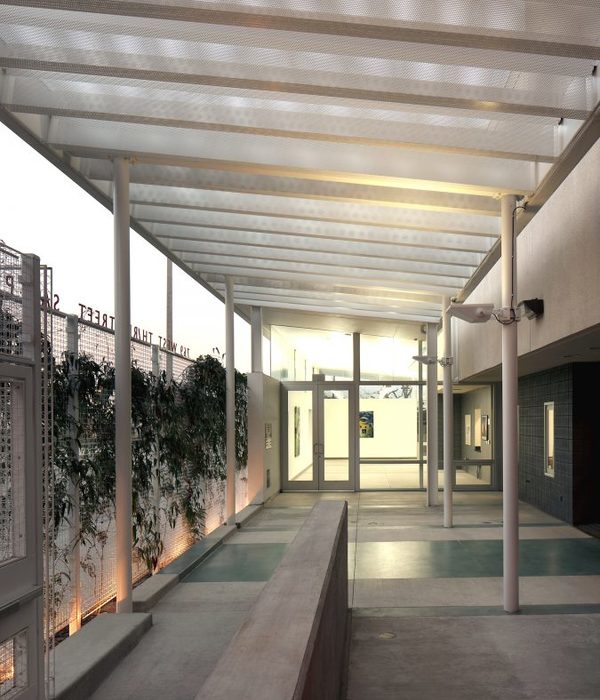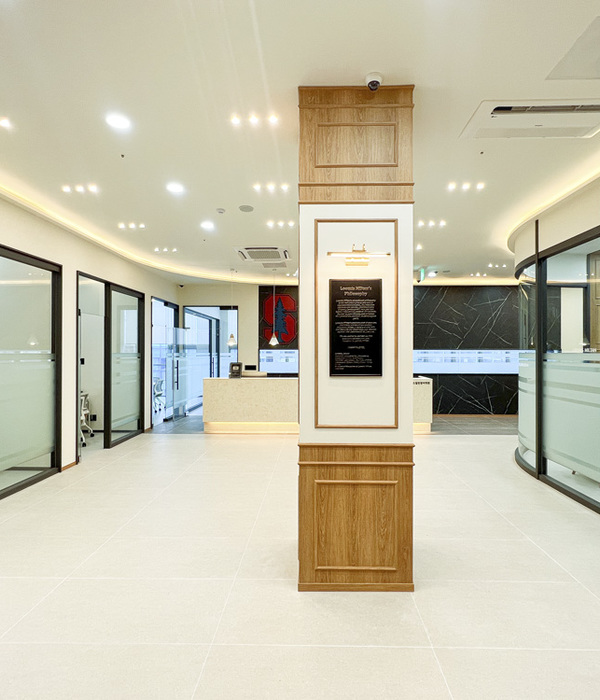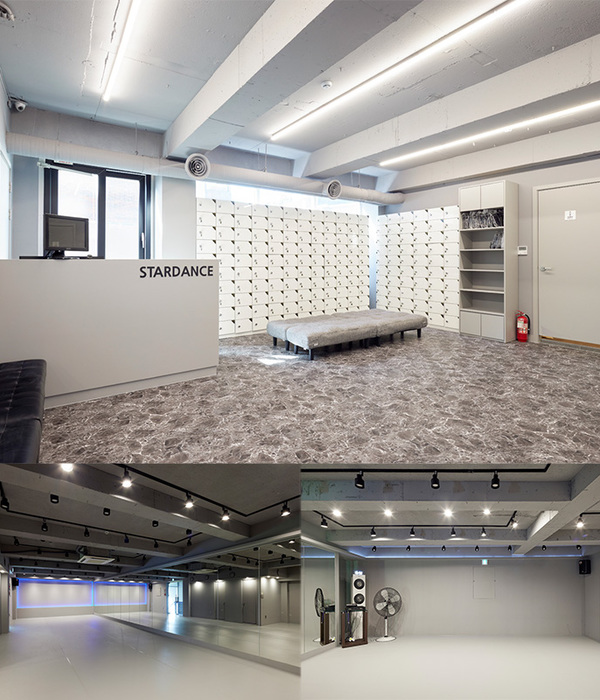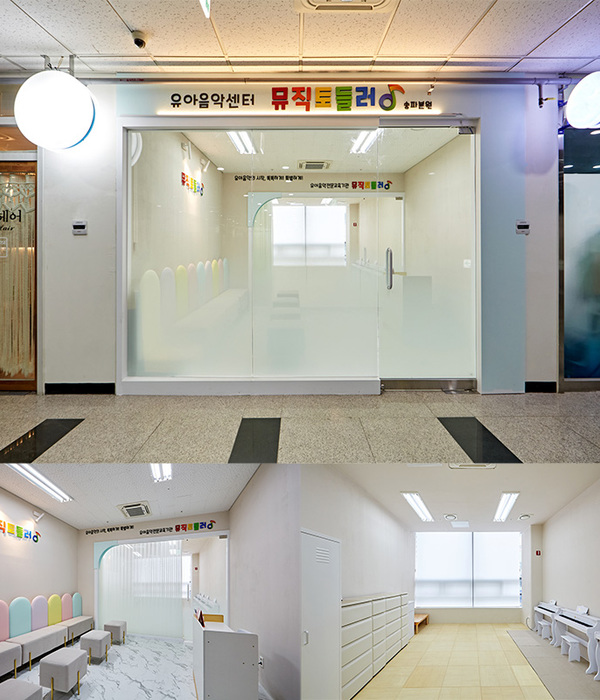Nicholas Kirk Architects planned and executed a premier renovation for Bermondsey Community Nursery in London, England.
Bermondsey Community Nursery has been transformed into a light, bright learning space for pre school children in the heart of Shad Thames. The brief was to completely overhaul the nursery accommodation and increase the number of childcare places for local families. The completed project relocates the office and staff accommodation into a new extension to create 10 additional child spaces in the main nursery. These spaces are grouped around a maple tree to provide a picturesque and calming focal point in an otherwise busy urban environment.
The bathroom, nursery and external areas have received significant upgrades including new lighting, joinery and play facilities. Encouraged by the trustees, the nursery management have adopted new operational procedures to minimise the storage of hard data and increase the usability of the space. The nursery now feels spacious, calm and welcoming; attributes derived from the specification of high quality materials and a colour palette chosen to reduce ‘visual clutter’.
Architect: Nicholas Kirk Architects Photography: Agnese Sanvito
16 Images | expand images for additional detail
{{item.text_origin}}












