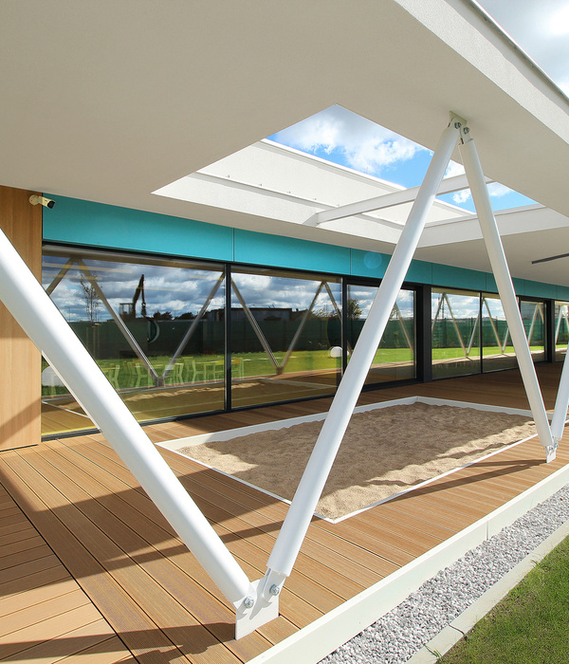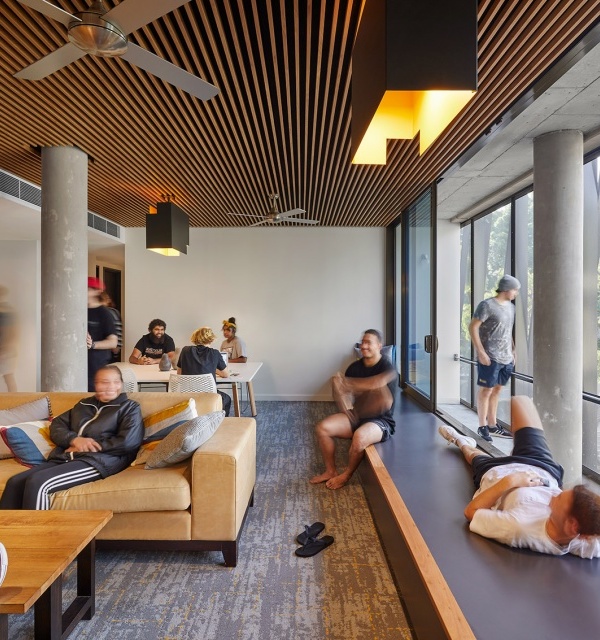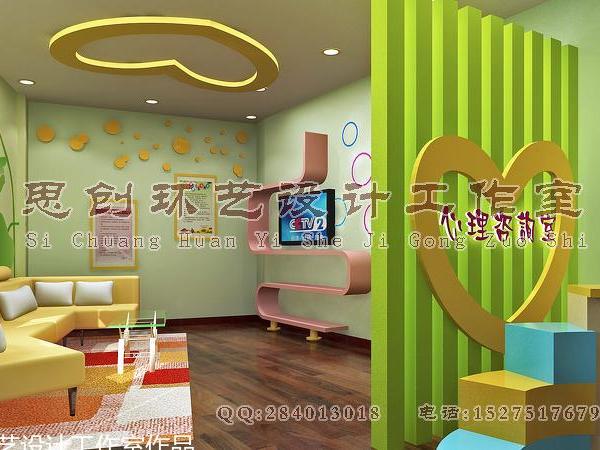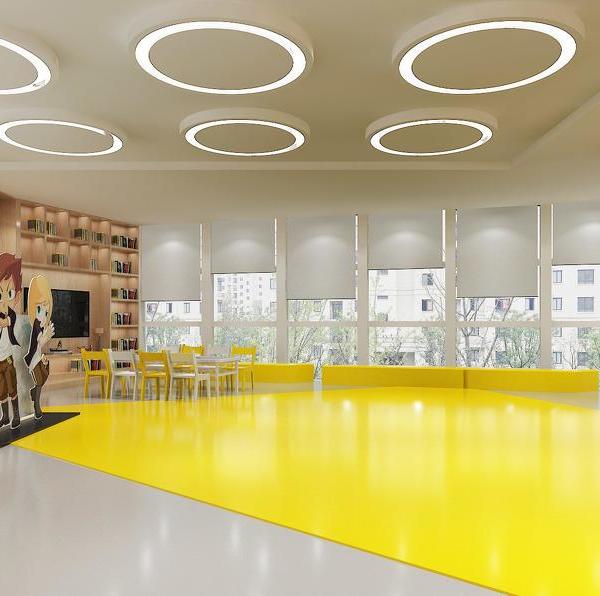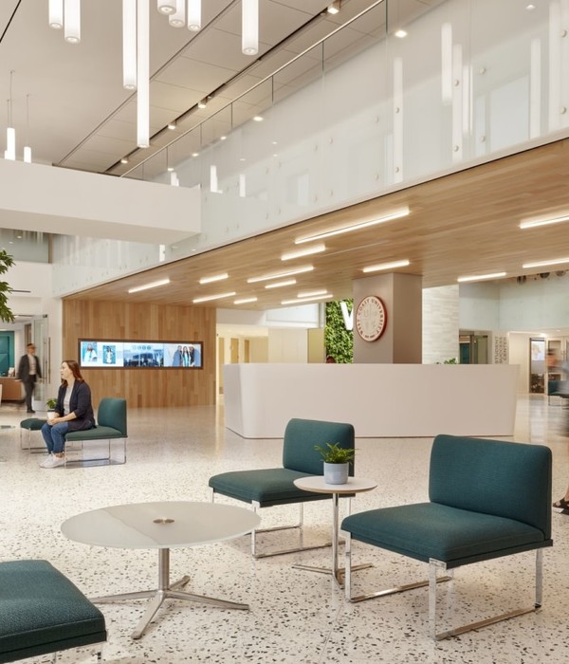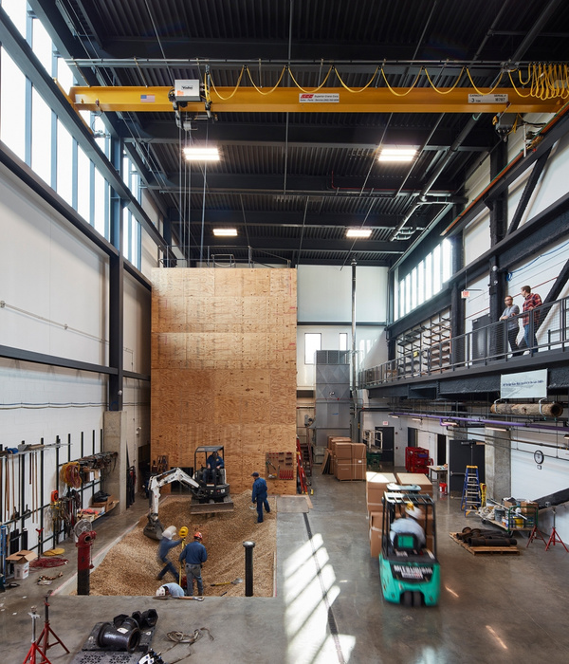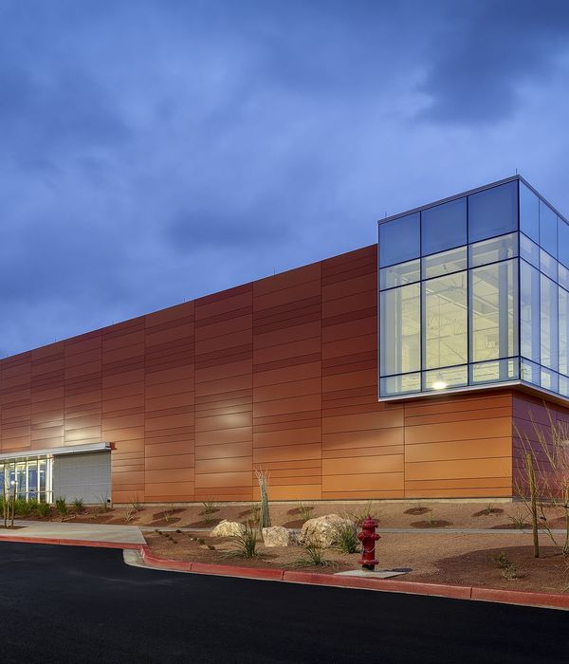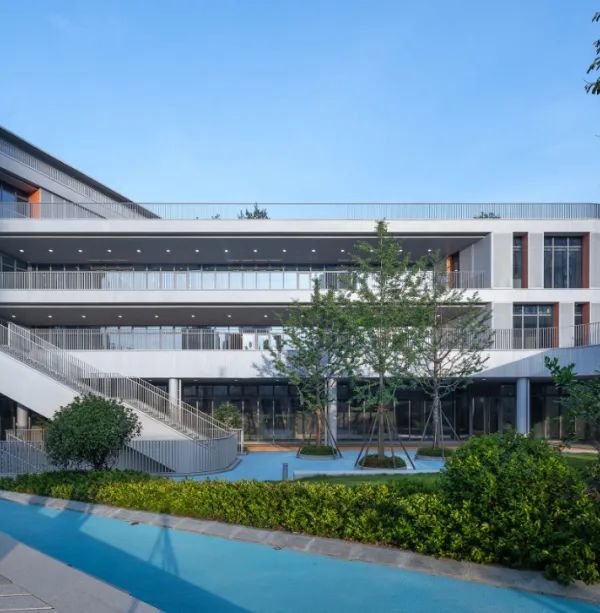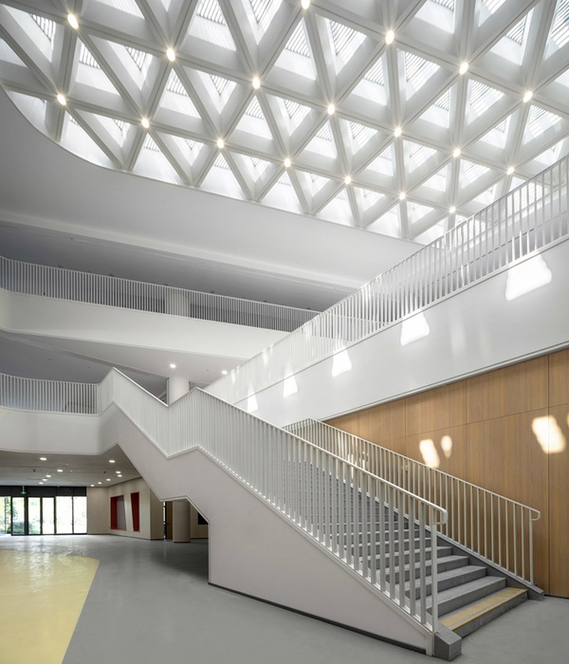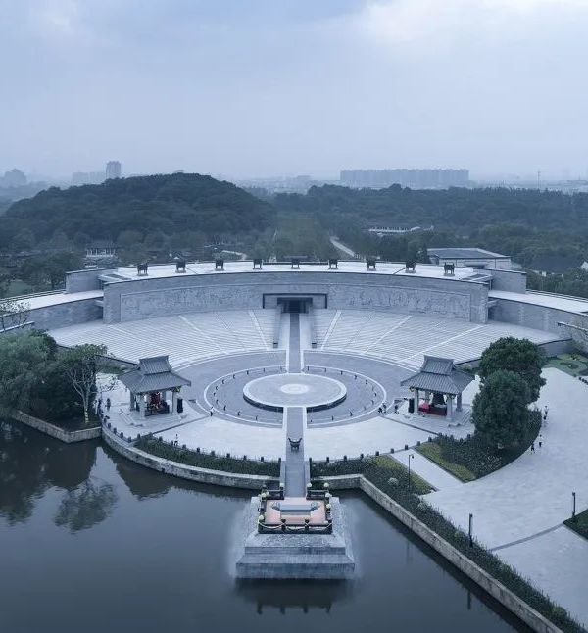© Adam Mørk
亚当·莫尔克
架构师提供的文本描述。新幼儿园和托儿所是在海边,在哥本哈根布赖格群岛的顶端,建筑是根据周围的现有建筑,一个地区的特点是小船屋和小住宅。当孩子们还在丹麦首都的时候,他们的日常生活将充满新鲜的海洋空气和海鸥的声音。
Text description provided by the architects. The new Kindergarten and nursery is placed by the sea, on the tip of Islands Brygge in Copenhagen and the architecture is designed in accordance with the surrounding existing buildings, an area characterised by small boathouses and small dwellings. While still in the capital of Denmark, the children will have a daily life filled with fresh sea air and the sound of seagulls.
诺肯家124名儿童(3个托儿所和4个学龄前小组),具有良好的室内气候和可持续材料。
Nokken houses 124 children (3 nursery groups and 4 pre-school groups), has a good indoor climate and sustainable materials.
© Adam Mørk
亚当·莫尔克
珠宝盒
A jewelled box
在幼儿园和托儿所里,五颜六色,图案复杂,表面不同,孩子们都很棒。装饰颜色,图案墙纸和瓷砖。这给人的印象是一个巨大的珠宝盒,为孩子们创造了一个五颜六色的内部和一个有趣的游戏室。虽然平面图是错综复杂的迷宫,但各种颜色使它很容易浏览周围的建筑物。
Inside the kindergarten and nursery a multitude of colours, intricate patterns and different surfaces great the children. Decorated with colours, patterned wallpaper and tiles. This gives the impression of a large jewellery box, and creates a colourful interior as well as a fun playhouse for the children. While the floor plan is intricate and labyrinthic, the various colours make it easy to navigate around the building.
Playgrounds
托儿所有两个游乐场。大一点的孩子们有一个面向大海的崎岖操场,有秋千、滑梯和攀岩架。他们有新鲜的海洋空气和对水的看法。它们可以跟随小船、皮艇和鸟类,习惯于生活在托儿所外的大海上。
The nursery has two playgrounds. The older children have a rugged playground facing the sea, with swings, slides and climbing frames. They have the fresh sea air and views to the water. They can follow the boats, kayaks and birds, habituating with live on the sea outside the nursery.
室内操场为较小的儿童提供庇护,由墙壁本身,它提供了一个完美的室外宁静的操场。在阳光明媚的日子里,这个操场也为所有的孩子提供户外食堂和公共区域。整个建筑都可以看到这个内部的庭院和操场。
An inner playground for the smaller children, sheltered by the walls of building itself, it provides a perfect outdoor tranquil playground. This playground also works as an outdoor canteen and communal area for all the children on sunny days. Throughout the building there are view to this inner courtyard and playground.
© Bo Bolther
博博特
© Bo Bolther
博博特
Architects Christensen & Co. architects
Location Copenhagen, Denmark
Category Kindergarten
Project Year 2014
Photographs Bo Bolther, Adam Mørk, Christensen & Co. Architects
Manufacturers Loading...
{{item.text_origin}}

