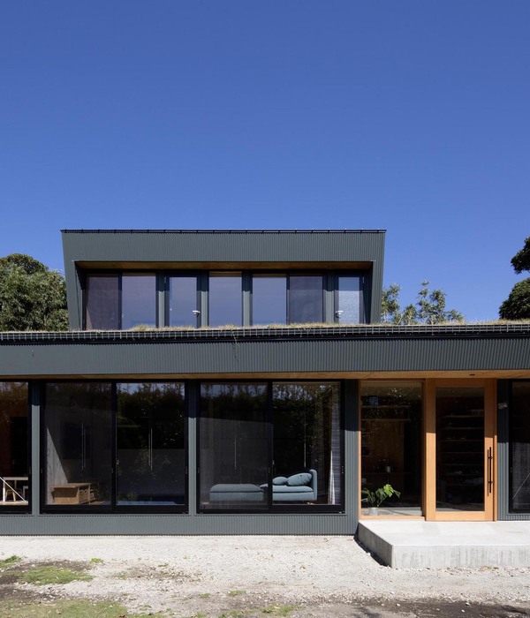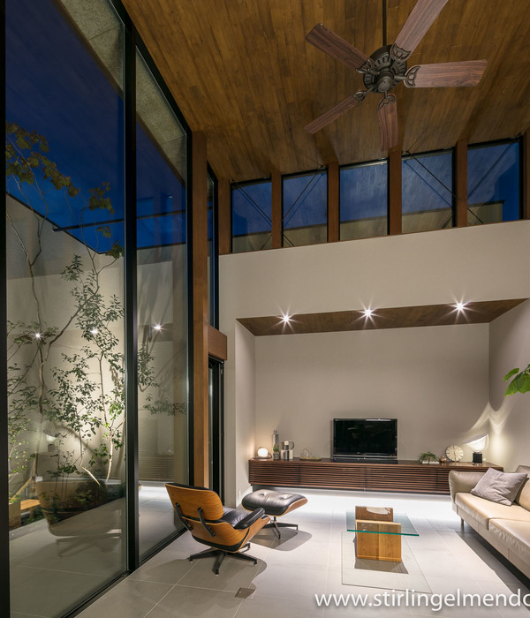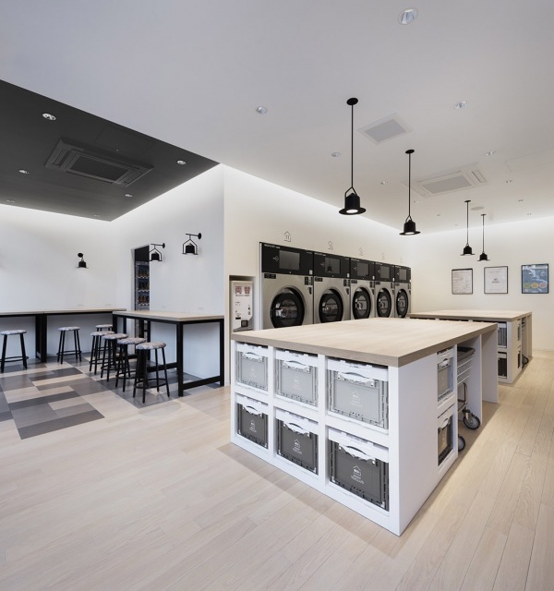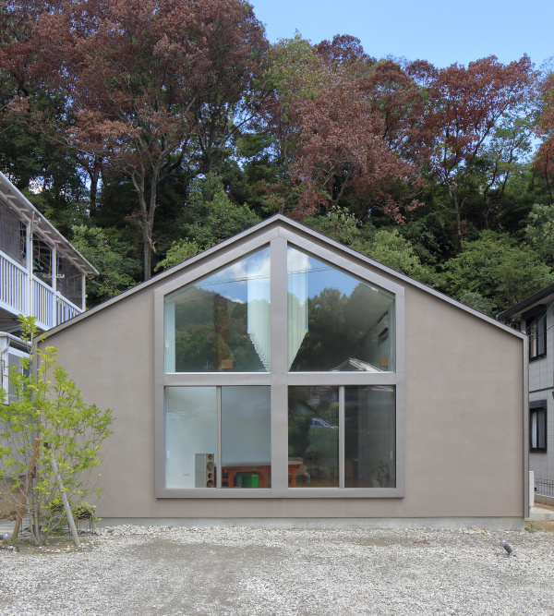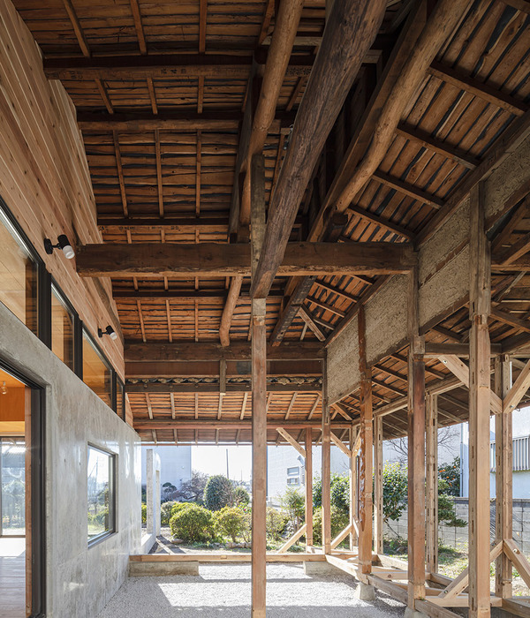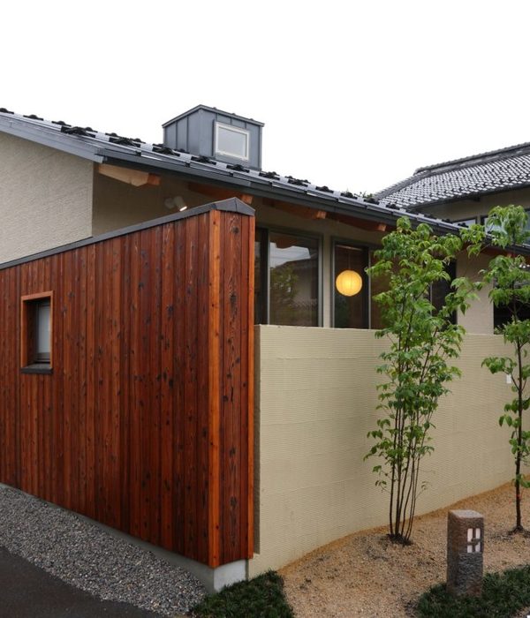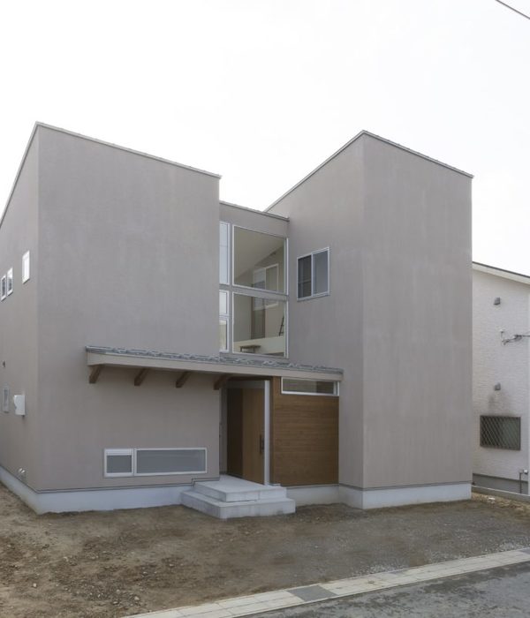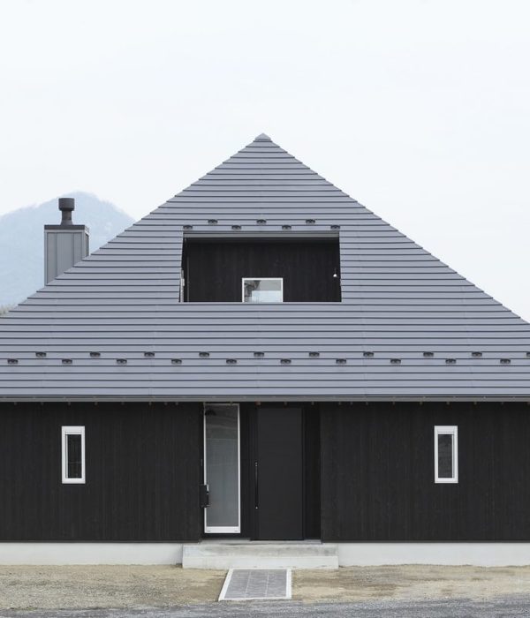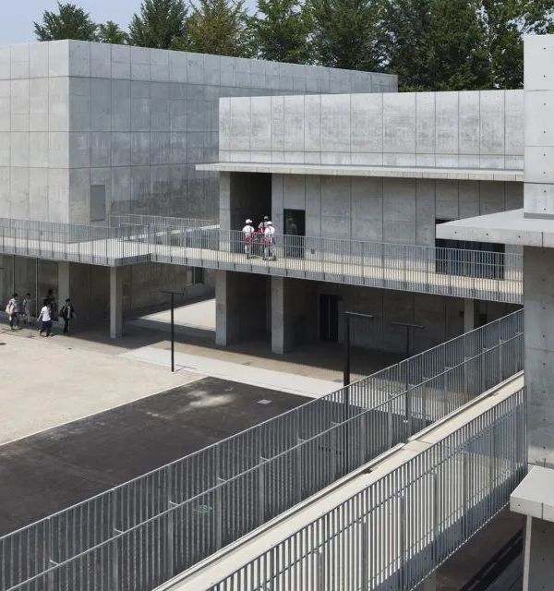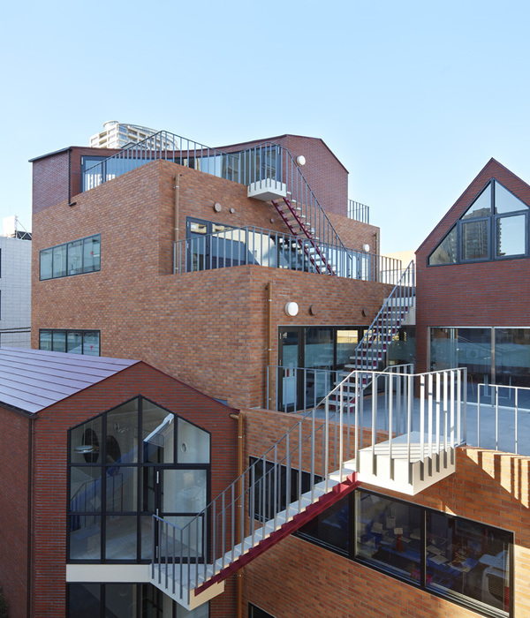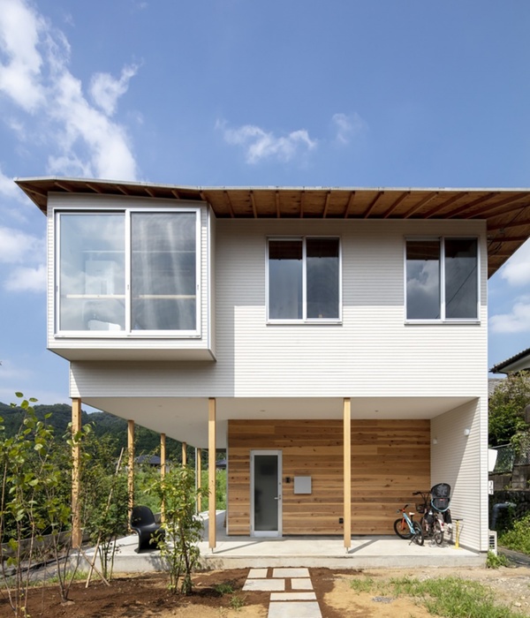Architects:DX Arquitectos
Area :238 m²
Year :2017
Photographs :Pablo Blanco Barros
Lead Architects :Sergio Hidalgo, German Rodríguez
Architecture Collaborators : Eline Vooijs, Charlotte Figarol
City : Providencia
Country : Chile
The Credit House project corresponds to a single-family home with a continuous facade between dividing walls, located in the Providencia district, Santiago de Chile. The surrounding neighborhood called "Barrio Italia" is made up of heritage and renovated properties with an artistic and bohemian spirit standing out. Art galleries, fashion stores, restaurants, and artist workshops are among the highlights.
The initial proposal was intended to be a remodeling of the existing house, with a central circulation axis, however, when making the first inspections on the ground, we verified that the property lacked foundations and structural walls. We opted to rebuild the house from its foundations, incorporating current regulations, and maximizing its possibilities through interior patios and terraced roofs.
The floors are arranged on three levels that make up a route that highlights the use of the roofs as green areas or terraces, generating views of the Andes mountain range and the San Cristóbal hill, an icon of the capital.
The program of the house is organized around a central circulation like the original house with a succession of patios and rooms associated with these with stairs that connect the house on its three levels, relating the interior program of the house with its terrace ceilings. Being between dividing walls, we take advantage of natural light, generating north-facing patios that provide natural lighting, ventilation, and unbuilt voids. In this way, we seek to replicate the traditional way of inhabiting the typology of the city in which we are inserted; recreating the sequences of backyards and enclosures typical of the architecture of the central zone of the country.
The predominant materiality is made up of a steel structure with intumescent paint, reinforced masonry, collaborating slab, asphalt membrane, interiors in recycled native wood, polished concrete flooring, and reuse of the original tiles of the house. The materials are worked bare, avoiding any type of coating, giving the spaces a character of simplicity and authenticity.
▼项目更多图片
{{item.text_origin}}

