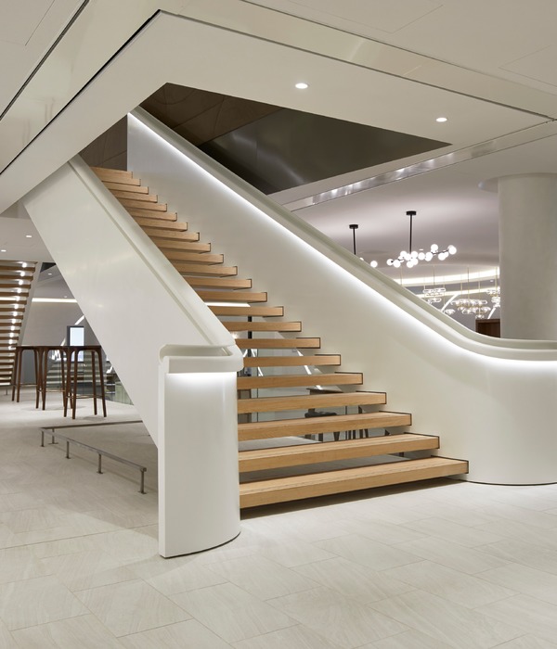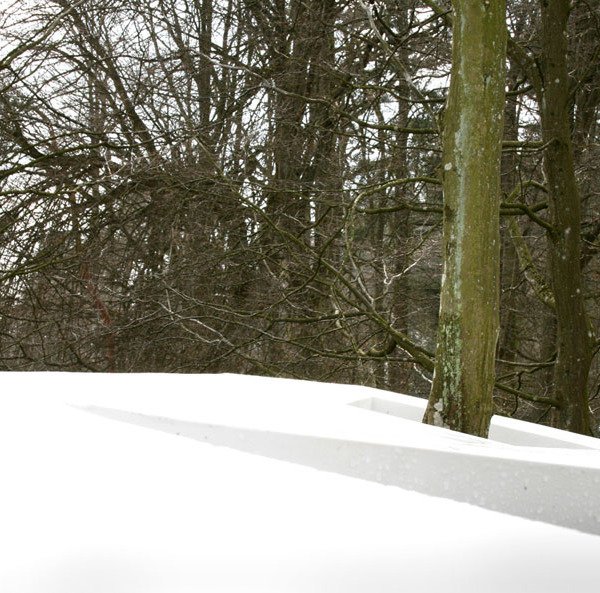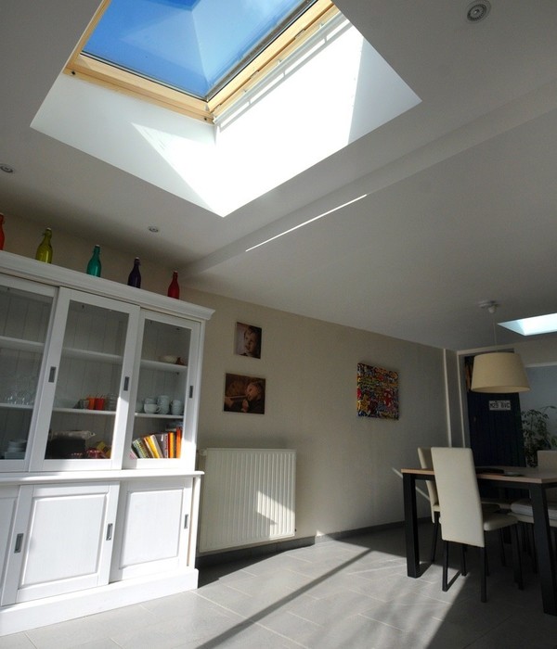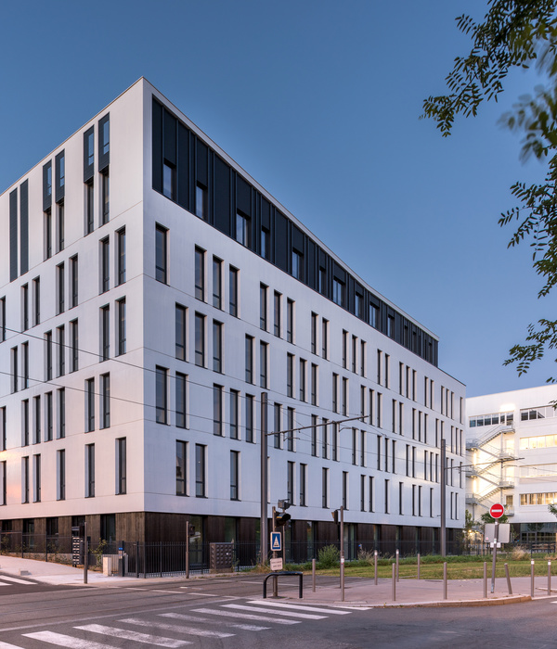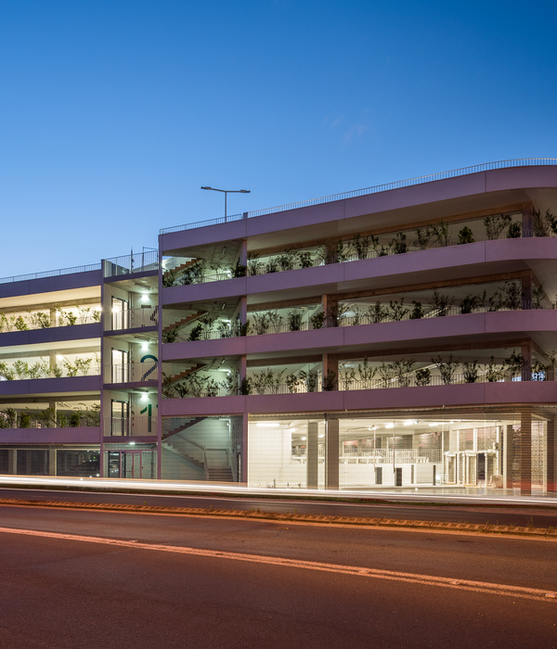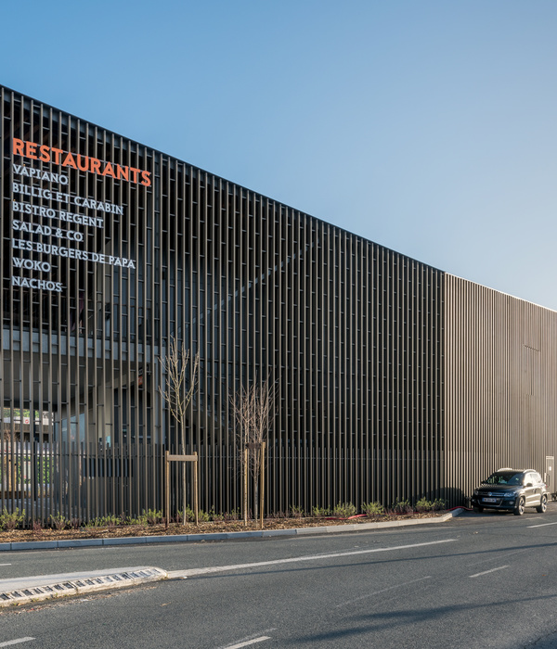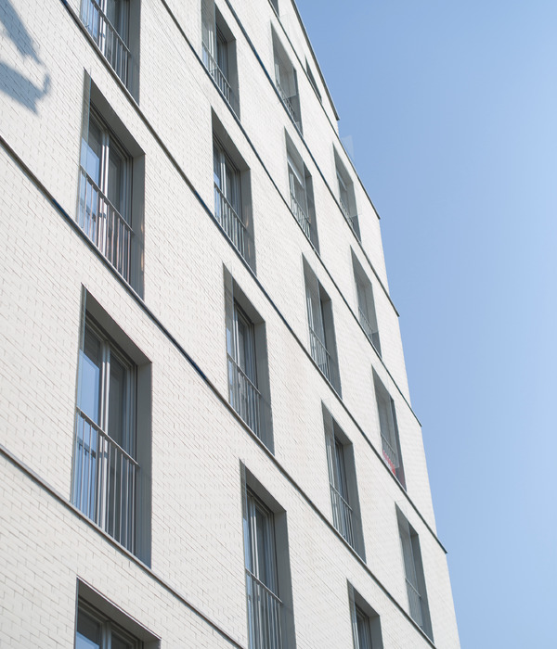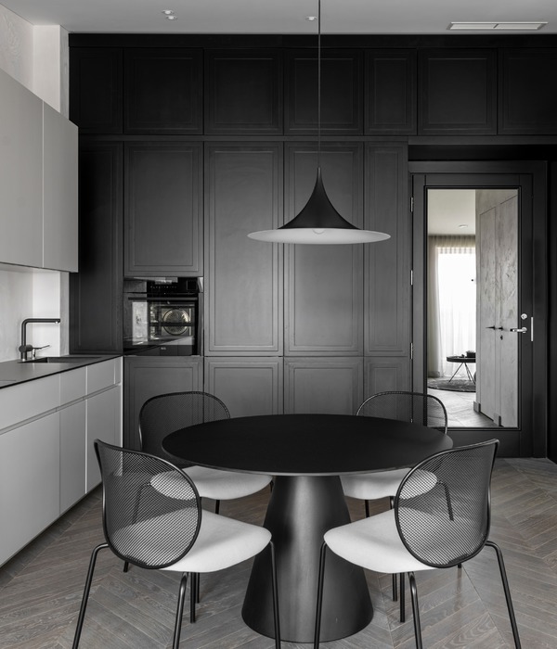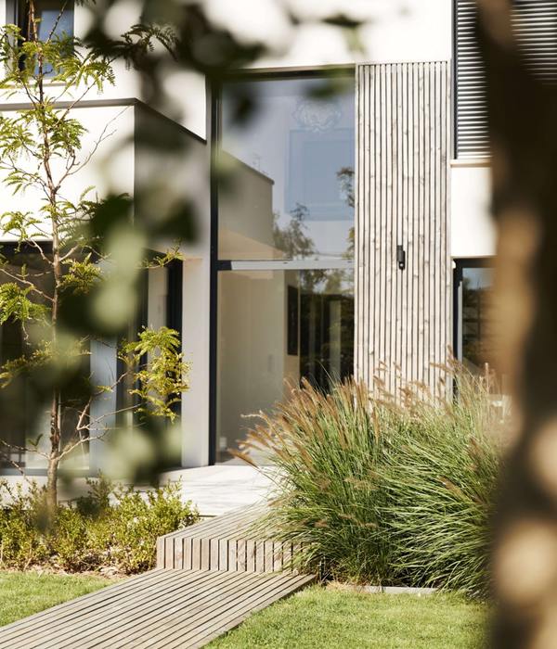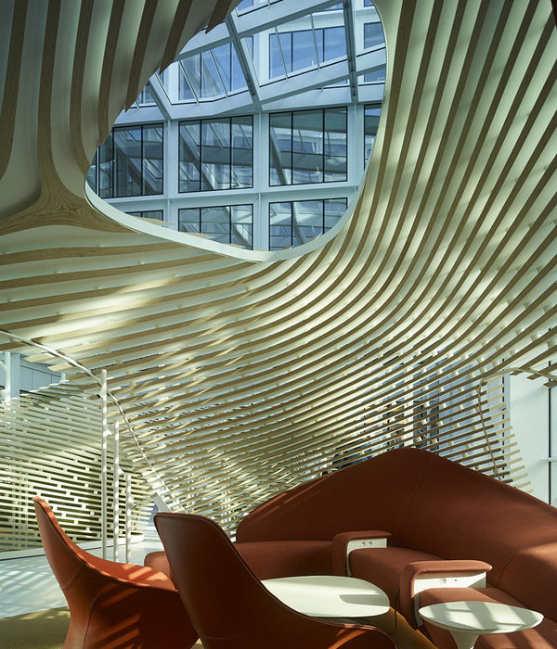该项目是一位“攀岩裤”设计师的工作室兼家庭住宅。业主一家人原本在东京生活,为了给他们的女儿创造更自由的环境,同时也希望拥有面积更大的工作空间,所以决定搬到地方居住。他们的要求是建造一座向周围景观开放的房子,在一个不受阻碍的空间中舒适地生活。
This project is the atelier of a “climbing pants” designer, and his family’s house. They lived in Tokyo, but they wanted to raise their daughter freely and he wanted a bigger atelier. So he decided to move to the local area. Their request is a house open to the surrounding landscape, and living comfortably in a space without partitions.
▼项目概览,Overall view © Taku Hata
▼场地环境,Context © Taku Hata
项目的设计概念源于“如何开放于周围景观”,这指的不仅仅是视野上的开放,更是体验上的开放。位于一层的工作室被设计为一个开阔而灵活的空间,并采用混凝土铺设地面。此外还设置了一个用于攀岩的空间。
The concept of this project is “how to open” to the surrounding landscape. It was important that not only the view is open, but it is open as an experience. Therefore, a wide and flexible use concrete floor was created around the atelier on the first floor. There is also space for bouldering.
▼房屋外立面,Exterior facade © Taku Hata
▼户外空间的攀岩墙,Climbing board on Doma © Taku Hata
▼户外空间,Outdoor area © Taku Hata
▼一层工作室,Atelier on the ground floor © Taku Hata
二层设计了一个阳台,看上去像是从客厅延伸出去的一部分。在日本,不应将自然作为一个可控制的对象,而应该充分地感受和体验它带来的凉风与气味。
And, there is also a balcony on the second floor that looks like an extension of the living room. In Japan, nature is not an object to control, but an object to feel and experience the wind and scent.
▼二层起居室,Living room on the second floor © Taku Hata
▼阳台,Balcony © Taku Hata
▼起居室和餐厨空间,Living and Kitchen © Taku Hata
▼起居室西向视野,Living/west view © Taku Hata
在空间的划分上,卧室被隐藏在一个半圆形的壁橱后方,卫生间则位于厨房和储藏室的背面。在房屋的内部和外部,以及室内的私人和半私人空间,设计者的处理手法均是在不破坏空间连贯性的前提下,只隐藏私人属性的空间。
About how to partition the room, the bedroom is hidden behind a semi-circular closet, and the bathroom is hidden behind the kitchen and storage. Inside and outside the house, indoor private space and semi-private space, In both cases, I thought about hiding only the private area without breaking the continuity.
▼起居室的桁架结构,Living/truss structure © Taku Hata
▼卧室隐藏在弧形壁橱后方,Kitchen and bed © Taku Hata
▼顶部是桁架结构的卧室,Bed room/truss structure © Taku Hata
为了实现这种空间的连续性,需要尽可能地减少柱子的数量。因此处于结构网格中心的两排柱子被改为桁架结构,并通过椽子与建筑外缘的水平线相连。屋顶采用了开阔的三维曲面形式,在平滑展开的同时起到捕捉景观的作用。
To realize the continuous space as described above, I want to reduce the number of pillars as much as possible in order. Therefore, the two rows in the center of the grid are made into a truss structure, and there is connected to the horizontal line on the outer circumference of the building with rafters. A large three-dimensional curved roof has been created that smoothly spreads while capturing the landscape.
▼楼梯和桁架结构,Stairs/truss structure © Taku Hata
▼桁架细节,Truss structure © Taku Hata
在桁架上,张力起作用的部分是一个12φ的长螺栓,从而保证了结构的轻盈。矗立于混凝土地面上的立柱,其连接部分与原始的钢制部分一样,只有21.7φ的钢管可见。
For the truss structure, the part where the tensile force works is a long bolt of 12φ so that it becomes a light structure. The independent pillars that stand on the concrete floor have the connection part as the original steel parts, and only the 21.7φ steel pipe can be seen.
▼工作室夜景,Atelier night view © Taku Hata
▼起居室夜景,Living/night view © Taku Hata
▼建筑夜景,Night view
© Taku Hata
▼平面图,Floor plans
© Opensite architecture studio
▼立面和剖面图,Elevations and sections
© Opensite architecture studio
▼结构细部,Drawings/detail
© Opensite architecture studio
Project : House in Dai
Architect : Opensite architecture studio
Website :
Social Media Accounts :
Location : Dai, Hidaka city, Saitama Prefecture, Japan
Completion : 2021
Use : House / Atelier
Site area : 342.28㎡
Built area : 172.70㎡
Design team : Yohsuke Namiki
Structural engineer : Ryotaro Sakata
Photographer : Taku Hata
{{item.text_origin}}

