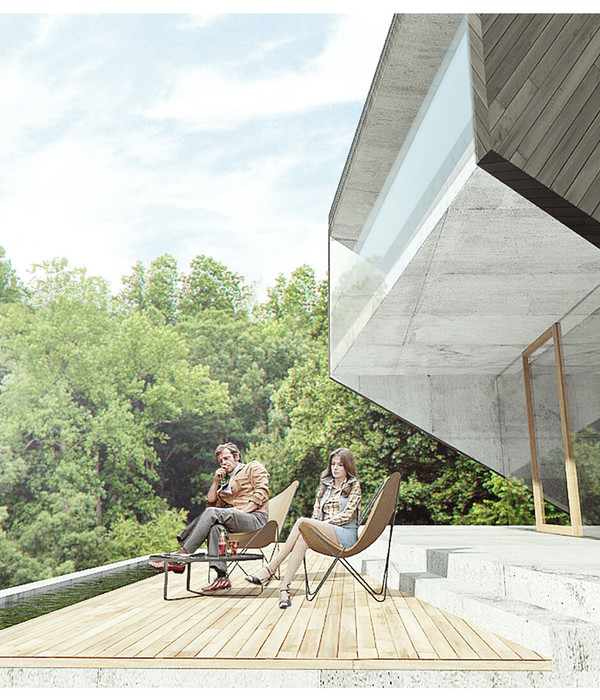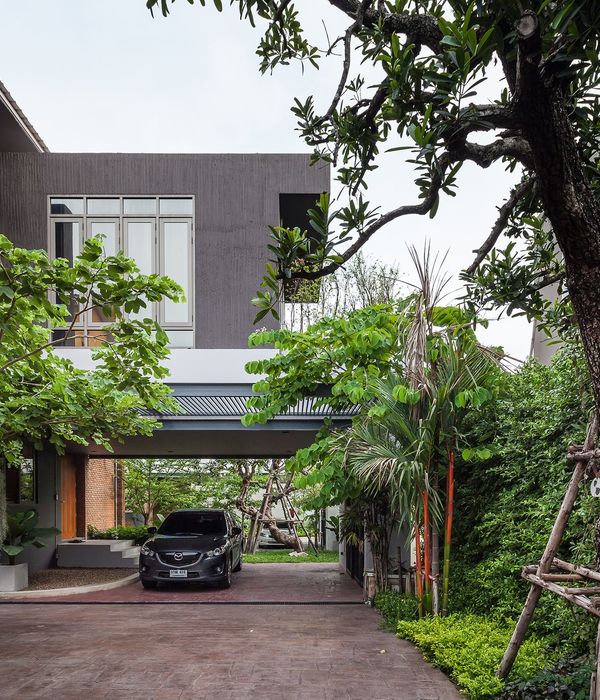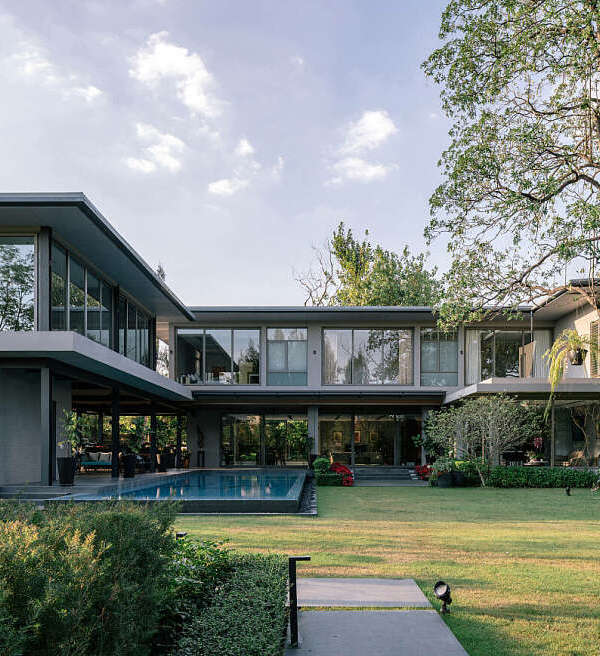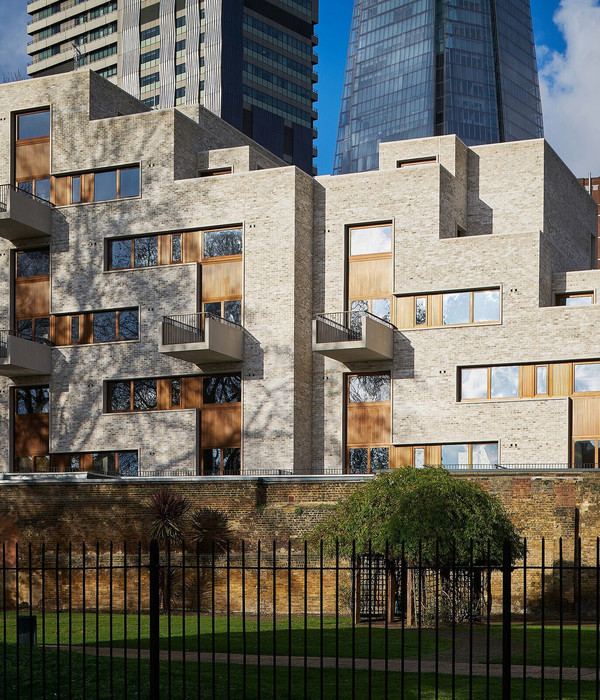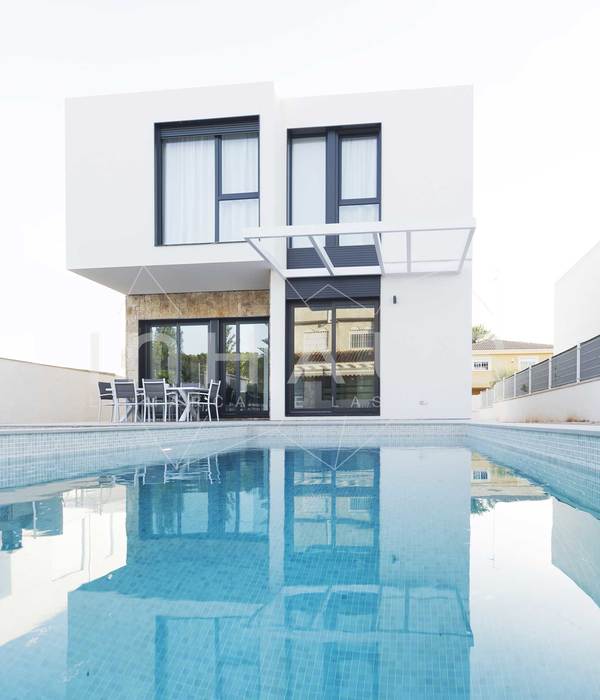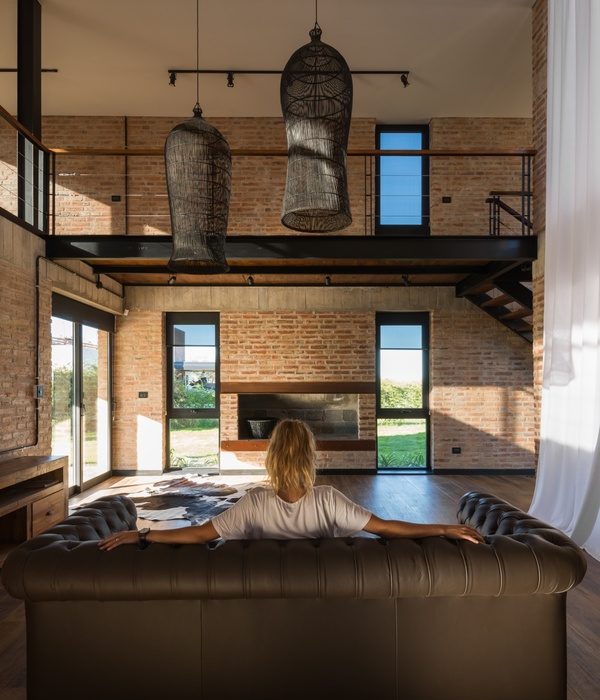MAD
正式工作团队和合伙人身上。看看他们的设计之路、真实状态究竟是怎样的。
We work for MAD
特别篇第一篇–为大家介绍的是MAD的副合伙人–赵伟。更多请至:
MAD
regular staff and its partners who always keep low-profiled while still attracting attention. Let’s know about their design experiences and real situation. This is
We work for MAD
Special I-A profile of MAD Associate partner Zhao Wei.
请简单介绍一下你自己。
Please introduce yourself.
赵伟:我叫赵伟,是MAD的副合伙人,在MAD工作了有八年了。主要工作内容是做建筑设计前期的方案。
Zhao Wei: My name is Zhao Wei. I am the associate partner and has worked in MAD for 8 years. I am mainly involved in the concept design stage.
你觉得自己最初看见的MAD与现在的MAD,最大的不同点是什么?觉得MAD的特点是什么?
Comparing to the past, what is the biggest difference of MAD? What is MAD’s DNA?
赵伟:我刚到MAD的时候,MAD只有五个人。因为那时的很多项目是不确定性的项目,比如投标还有间接委托的项目,所以那时候要求我们速度很快。那样的工作模式持续了一段时间后,MAD开始发生变化。首先是在国际建筑界上已经获得了一定的认可,有了比较成熟的作品,国内建成的作品也多了起来。我们的工作模式也从刚开始的单兵作战,发展到现在的规模建制,越来越细致化、专业化。公司做到现在的规模,也是因为一直坚持着自己的设计思想和理念,和一起工作的专业团队。
Zhao Wei: When I started working in MAD, the studio had only five employees. At that time we worked very fast as we were doing quite a lot uncertain projects like bidding and indirectly commissioned ones. It started to change after a period of time, as the firm started to be recognized in the industry with more developed works and built projects. And then it started to adapt a more systematic and oriented working pattern. I believe what made MAD what it is today is by its sticking to its own design philosophy and vision, and all the professional team players that’ve been with MAD.
MAD的特点是能够坚持自己的设计理念,做出自己想要的东西,而不是仅仅限制于种种要求和工作套路。在一个项目设计的开始,我们就一定要找到自己的出发点,把情感融入到设计中去,创造出带有情感理念的作品。
MAD’s DNA is that it can stick to its own design philosophy, make what MAD wants happened. This is way more difficult than doing work that just meeting requirements and routines. At the very beginning, we must define our starting point and integrate sentiments into the design, only that way can we create something with a soul and sentiments.
你在MAD工作了八年,为什么没有换工作?
You’ve been with MAD for eight years. Why didn’t join other companies?
赵伟:之前有换过。
Zhao Wei: I did change my job before.
那你为什么又回来了呢?
Then why did you come back?
赵伟:当时2008年我出去开公司。当时甲方希望拿着效果图让改成施工图,或者让照着照片来一张效果图,这样的工作情况让我觉得落差太大,我并不能走自己的设计之路,不能实现自己的设计追求。思考过后发现MAD才是能够实现我设计梦想的最好平台,所以还是选择回到了MAD。
Zhao Wei: I left MAD to start my own business in 2008. At that time the clients simply just wanted us to change renderings into construction plans or create renderings based on photos. This huge gap between expectation and reality made me realized I could not do my own design, or to say to meet my goal in design. And after rounds and rounds of consideration, I decide to return to MAD because MAD is the best platform for me to realize my dream in design.
你在这个MAD工作了这么长时间,你对哪个同事的印象最深刻,为什么?
You have worked such a long time in MAD, which colleague impressed you most? Why?
赵伟:印象最深刻的我数来数去还是你吧。
Zhao Wei: I think it’s you.
为什么?
Why?
赵伟:我记得我们一起做的某个项目。我们当时想做体现一个中国人文情境画面的建筑,而那时也是对那种设计情感追求处于刚刚探索的时候。大家都在试验,后来你分到一户住宅,现场好多松树,最后你做的那个感觉就非常对。那时我就觉得你这个小女孩还挺厉害的,虽然每天都给人一种很低调的感觉,其实内心很丰富,很有内容。再到后来听说你(以前)进(鄂尔多斯博物馆)工地的时候,工人不按照设计要求来做,你就吵到街上,大喊一句“你们要施工就把我埋了吧”。这都是你干的吧。
Zhao Wei: I remember the time when we did a project together. We were trying to have a design that can represent Chinese artistic conception. Then was the very beginning of MAD’s exploration of this kind of design. Everyone was experimenting with their own approach. You were responsible for a house which is surrounded by a lot of pine trees. At the end, you captured the right feeling of the house. I was like “Wow. This girl can do it.” You always keep a low profile at work, but you have something in your mind, something really valuable. Later I heard when you were in the construction site of Ordos museum, the workers there did not follow the plans. You were so emotional and yelled at the workers: “If you keep building it this way you have to bury me first.” That was you, right?
你在MAD参与过多少个项目,印象最深刻的三个项目是什么,为什么?
How many projects have you participated in MAD? What are most impressive ones to you? Why?
赵伟:那么长时间,我做的项目太多了。印象最深刻的应该是现在已经建成的北京康莱德酒店。做这个项目的时候,我们的出发点是要在CBD这样钢筋林立的混凝土森林里做一个具有精神层面的东西,比如说是教堂,这个形体要在北京城三环里脱颖而出。经过跟甲方交涉,我跟马工一起调设计,也没有费多大劲,动了一个点,就产生出一个跟城市发生多层次对话的设计作品。其实很多事情没有那么复杂,找到一个最根本的出发点,再深入就可以了。
Zhao Wei: Too many projects for these 8 years. The most impressive one I think is the now completed Conrad hotel in Beijing. Our concept was to build something that with spirits and soul, like a church in the CBD area. You know CBD is full of all kinds of tall vertical buildings. We envisioned this building to stand out on Third Ring Road. After negotiations with the client, I worked with Ma to adjust the design. It was not very difficult. We adjusted only one part on the design, and it came out a design that we can see multi-level conversations with the city. Sometimes it’s not that complicated as we thought, as long as we find out the fundamental point and further develop it.
还有一个项目是平潭博物馆,是在厦门平潭岛海面上做的一个博物馆。设计讨论的时候,想要那种又有未来的科幻感还要兼具东方的气质的设计方向。方案阶段中也试过不同的方向,后来做出漂游在海面上一个的生物体,它既可以给人一种充满未来科幻的感觉,同时有具备着东方文化的情境,这就是我们想要的感觉。
Another project is Pingtan Museum. The museum itself is on an artificial island. In the beginning we set the path for the design to be of both futuristic and oriental elements. After trying for different options, we decided to have it as an organic object floating on the sea that could represent both futuristic, sci-fi but as well oriental feelings. That is what we want.
你对中国建筑的感触是什么?
What’s your thought to architectures in China?
赵伟:粗放的时代已经过去了。就像工业产品从简单的批量生产开始走向高端定制一样,是一种向高、精、尖产品发展的方向。还有你的那种(网站),(别人)老是复制你的(网站内容)帖子的那种时代,我觉得都快要过去了。在建筑界,计划经济时代的产品已经逐渐走出了人们的视线,抄袭,计量的便宜产品设计时代也要快过去了。未来应该是精细化,高端定制化的时代。
跟大家分享一下你的爱好。
Can you share with us your hobbies?
赵伟:最近,我在琢磨中国的皇家园林,还有一些苏州园林的私宅;发现这些园林之所以历代经久不衰,被人所喜爱,也是因为园林本身具备了能引起人们共鸣的情感因素。我也在琢磨古画,宋画—能把自然广阔天地和建筑融合,在各个方面也经得起推敲。这些若真要建成的话,作为建筑师来说这个作品也是很成功,因为对场地的把握和高低错落的层次很丰富。我觉得中国古人对场地的处理,以及通过一首诗控制场景,而这些画中所表达的境界也是融入了人们所追求的一种情感寄托,这些方面都是值得我去研究琢磨的。
Zhao Wei: Recently, I am looking into those ancient imperial gardens in China, as well as some private gardens in Suzhou. I realized that the reasons why these gardens can be admired by so many generations because people can find emotional echoes in these gardens. If you look into those ancient paintings, you can feel the perfect combination of nature and architecture. Each detail can stand up to scrutiny. If these can be built, it’d mean huge success for architects as it required the architects to have strong abilities in controlling the site and different levels and layers. I am fascinated by how ancient people dealt with the context, and how they controlled the context through a poem. The vision delivered in these paintings in some way come from people’s hope for their emotional well-being.
你最喜欢的建筑师是谁,为什么?
Who is your favorite architect and why?
赵伟:刚接触建筑设计的时候,喜欢的建筑师有很多,比如国外的建筑大师路易斯.康等,也通过看他们的书和作品了解他们当时的建筑思想。但这些建筑思想随着我工作的变化也在变化。像我刚才提到的最近在琢磨的东西。
Zhao Wei: When I first started architectural design I admired many architects, like Louis Kahn. And I tried to understand their states of mind in architecture through their publications and works. But for sure I looked into different things as my work went on, like what I mentioned earlier about my recent interests in ancient gardens and paintings.
也就是你喜欢的是以前的那个时代的那个群体对吧?
So you like the ancient age and the society back then, right?
赵伟:对。自然跟场地达到天人合一,古人非常讲究这些东西,反而到现在我们缺少这些东西,按照当代现代做法,房子跟人的生活没有多大关系。当然也不是反古,而是要把现代的精神和中国传统的文化相结合,找出属于自己的设计理念。
Zhao Wei: I think so. Nature and architectures coexist in harmony, that’s what ancient people pay attention to. However, this is exactly what we are lack of today. Architectures have no particular inner relations with humans. Of course I’m not saying we need to return to these ancient ideas, but much about we need to combine both modern spirit and traditional oriental culture, to find out our own design DNA.
给你的boss提一个建议或者提一个问题。
Please give your boss a suggestion or ask a question.
赵伟:马工,有空多锻炼身体。
Zhao Wei: Ma, please spare some time for exercises.
参与项目介绍
康莱德酒店 CONRAD HOTEL
2013年底,北京康莱德酒店正式投入使用。由MAD完成的“生长”设计,是一次针对方格网城市的渗透与更新。
Doors opened to the Beijing Conrad Hotel at the end of 2013 Through its unique built form MAD proposes a new conceptual possibility. “Living architecture” seeks to embeds itself within the fabric of the rectilinear city much as a plant rises through the crack of a concrete sidewalk.
这座30层的超五星级酒店,位于北京最为现代化的城区,CBD东三环路的一个转角地块。整个建造立面如同神经元组织,对柱网结构作出传导反应,并在渐变之中赋予这座建筑以新的生命力,使之在向上的过程中出现动态的形体转折。MAD的设计把类似自然生长的力量引入我们熟悉的城市,消融着效率、技术的强势。酒店的南侧是这个高密度商务区难得的绿地——团结湖公园,自然因为这座新建筑的出现,不再与周围的环境形成反差,这层变异中的表皮在向自然的过渡中,为方格网式的城市肌理注入了未知的能量,让人们对这座千篇一律的城市产生新的期待。
This platinum five-star hotel sits at a busy corner at the east 3rd ring road of CBD district; it is the most modernized district in Beijing. The exterior facade is a neural network that reacts to the interior grid structure. The softly undulating surface expresses the organic vitality of man-made structure. It moves sinuously as it reaches towards the sky. MAD’s design represents the subtle invasion of nature into our built landscape, softening the rigidity of efficient and anonymous structures. To the south of the hotel lies a rare piece of serene nature, the Tuanjiehu Park. The Conrad Hotel serves as a transition between this natural paradise and an otherwise urban and built-up terrain. The mutation of the form breaks the monotony of the city, adding fresh energy and raising the expectation of what one can hope for urbanity.
连续变化的曲线窗洞形态各异,它们为室内空间塑造出一个个光明而柔软的洞穴,人们既体验到了建筑之初的庇护,又仿佛置身于银色的未来世界。从这里向外眺望城市,仿佛站在了未来的瞳孔中,窥视着被各种建筑风格所凝固的过去。
With its changing curves, the window openings shape the rooms into bright and soft caves. Being in the space, people not only experience the protection that architecture naturally provides, but it is as if they are in a silvery future world. From here, you overlook the city from the eyes of future, surveying at the past that set in the various styles of architectures.
中国,北京
类型:白金五星级酒店
状态:已建成
基地面积:7,779 sqm
建筑面积:56,994 sqm
建筑高度:106 m
主持建筑师:马岩松, 党群
设计团队: Flora Lee, 赵伟,刘亦昕, Yuteki Dozono, 谢怡邦, Gabrielle Marcoux, Uli Queisser, 唐柳, Art Terry, Rasmus Palmqvist, Diego Perez, Alan Kwan, Helen Li, Albert Schrurs, Simon Lee, Dustin Harris, Bryan Oknyansky, Andy Chang, Matthias Helmreich, 黄伟, Howard Kim
酒店建筑师: 美达麦斯国际建筑咨询(Metamax)
结构工程师: 北京建筑设计研究院(BIAD)
电气工程师: 北京建筑设计研究院(BIAD)
幕墙顾问: 华纳工程咨询(北京)有限公司
室内设计师: Lim.Teo + Wilkes Design Works Pte Ltd
景观设计师: 泛亚国际
建筑摄影:夏至
Beijing, China
Type: Platinum Five-star hotel
Status: Completed
Site Area: 7,779 sqm
Building Area: 56,994 sqm
Building Height: 106 m
Director in Charge: Ma Yansong, Dang Qun
Design Team: Liu Yixin, Zhao Wei, Flora Lee, Yuteki Dozono, Paul, Tse Yi Pong, Gabrielle Marcoux, Uli, Queisser, Tang Liu, Art Terry, Rasmus Palmqvist, Diego Perez, Alan Kwan, Helen Li, Albert Schrurs, Simon Lee, Dustin Harris, Bryan Oknyansky, Andy Chang, Matthias Helmreich, Huang Wei, Howard Kim
Hotel Architect: Metamax
Structural Engineer: Beijing Institute of Architectural Design (BIAD)
Mechanical Engineer: Beijing Institute of Architectural Design (BIAD)
Façade/Cladding consultant: King General Engineering, SuP Ingenieure GmbH
Interior Designer: Lim. Teo + Wikes Design Works Pte Ltd.
Landscape Designer: Earthasia Design Group
Photo by: Xia Zhi
平潭艺术博物馆 In progress : Pingtan Art Museum
全部内容请点击橙色链接阅读 MORE
平潭艺术博物馆进入施工准备阶段
由MAD建筑事务所设计的第三座博物馆建筑,平潭艺术博物馆目前已进入施工准备阶段。这座亚洲最大的私人博物馆借景于远山,像是一座随时要游离的岛中之岛。
MAD Pingtan Art Museum Begins Construction Preparation Phase
Pingtan Art Museum, the third museum design by MAD Architects, has just begun its construction preparation phase. It will be the largest private museum in Asia, which acts as a smaller scale island off the Pingtan Island itself, forming a harmonious capacious space with the mountains in the distance.
时间:2011-
地点:中国,平潭
类型:博物馆
基地面积:32,000 sqm
建筑面积:40,000 sqm
主持建筑师:马岩松,党群,早野洋介
设计团队:赵伟,黄伟,刘建生,Jei Kim,李健,李广崇,Alexandre Sadeghi
Time: 2011-
Location: Pingtan, China
Program: Museum
Site Area: 32,000 sqm
Building Area: 40,000 sqm
Director in Charge: Ma Yansong, Dang Qun, Yosuke Hayano
Design Team: Zhao Wei, Huang Wei, Liu Jiansheng, Jei Kim, Li Jian, Li Guangchong,
Alexandre Sadeghi
MAD设计的第三座博物馆建筑,平潭艺术博物馆目前已进入施工准备阶段。这座亚洲最大的私人博物馆,建筑面积为4万平方米,总投资约8亿人民币。建成后的首展,将以曾今流失海外的千余件国宝级藏品亮相世人。
平潭是福建省的第一大岛,同时也是大陆距台湾最近的岛屿。2010年,福建省平潭综合实验区正式启动,不久的将来这里会成为台湾海峡两岸贸易、文化交流的先声之地。这也意味着这座优美的海岛将通过大规模开发,从一个渔业和军事基地迅速转化为城市开发区。
平潭艺术博物馆的选址就是在这座规划中的新城的中心的内海,博物馆建筑本身就像是一座随时要游离的岛中之岛,由一座微微起伏的栈桥连接着大陆,连接着人工与自然,城市与文化,历史与未来。它是一件具有持久感的水中的大地景观,向人们重述这座海岛在远古的诞生。每座岛屿下面都是一座山。
在成为一座博物馆之前,这座岛首先成为了一处公共空间。大海,沙滩,绿洲,山坡,平缓地变幻交接,形成了似是而非的空间关系,与远山借景,呼应。建筑以混凝土混合当地沙地贝壳整体浇筑,如山峦起伏的壳体笼罩的室内空间好像是远古的洞穴。
平潭艺术博物馆依托的是它在山水和城市之间的环境,它建成后会提供给城市一种新的空间类型,也会给城市中的人一个空间,去思考自然和时间带给我们的影响。
Pingtan Art Museum, the third museum design by MAD Architects, has just begun its
construction preparation phase. It will be the largest private museum in Asia, claiming a construction area of over 40,000 square meters. The museum’s investments total
around 800 million RMB and upon completion, its debut exhibition will display over a
thousand pieces of national treasures.
Being the largest island in the Fujian province, Pingtan is also the Chinese island
nearest to Taiwan. In 2010, the ‘Comprehensive Experimental Zone’ project in Pingtan was officially launched; the island is expected to become the primary location for trade and cultural communication between Taiwan and the mainland in the foreseeable future. The island, which is currently home to fisheries and a military base, will quickly be transformed into an large-scale urban development zone.
This new city, which is still under planning, will hold the museum at its center. The museum itself acts as a smaller scale island off the Pingtan Island itself, connected to land only by a slightly undulating pier, which, in turn, bridges artificial and natural, city and culture, as well as history and future. The museum represents a long-lasting earthscape in water and is a symbol of the island in ancient times, with each island containing a mountain beneath it.
The island is firstly a public space that is then turned into a museum. The sea, the beach, the oasis and the slope all interconnect with each other, forming a harmonious capacious space with the mountains in the distance. The building is constructed with concrete that is blended with local sand shells. The indoor space, formed by the rise and fall of the formal movements, looks similar to ancient caves.
Pingtan Art Museum is built in a landscape setting of an urban city. After its completion, it will create a new space for the city and the city’s inhabitants and further inspire them to reflect on the impact made by time and nature.
MORE:
MAD
We work for MAD
,
更多请至:
{{item.text_origin}}


