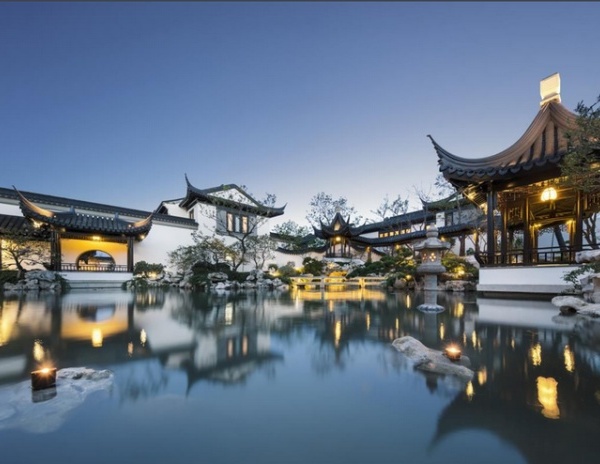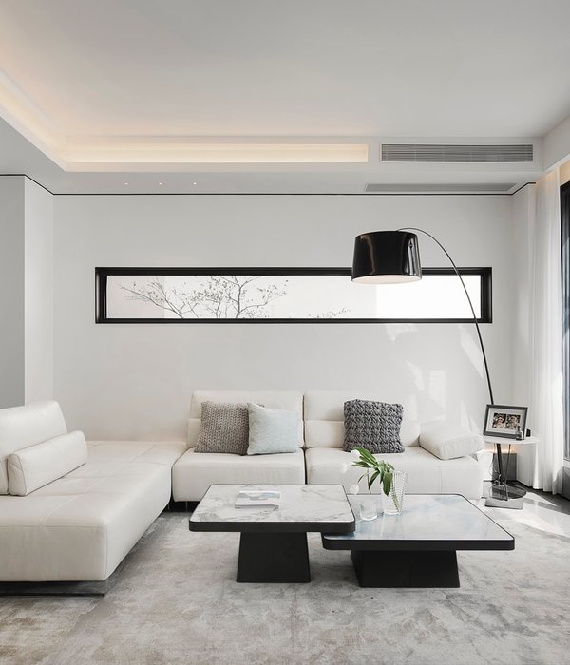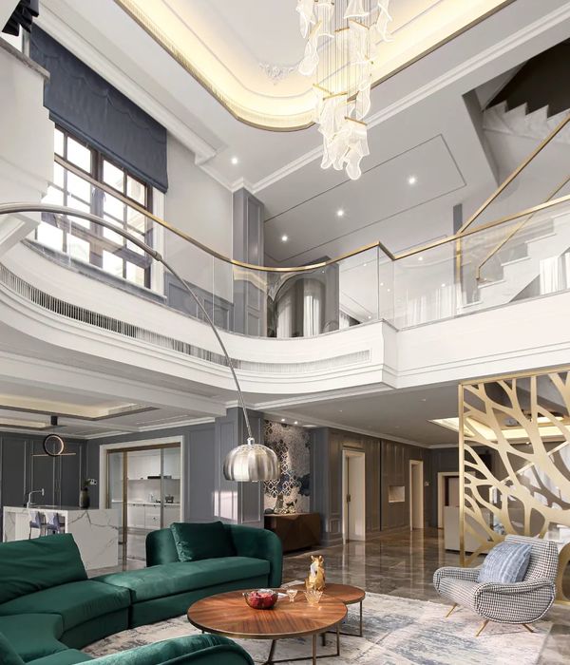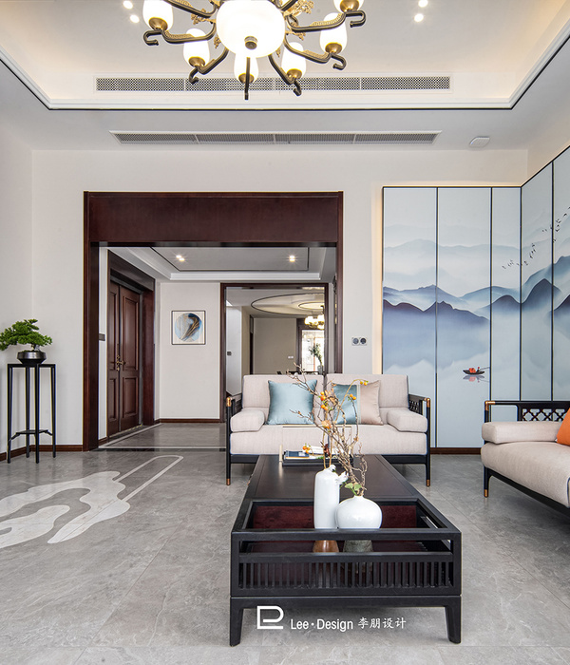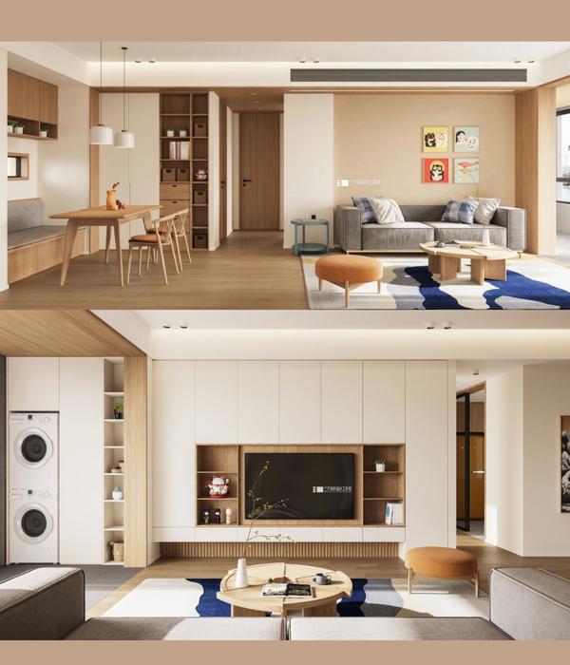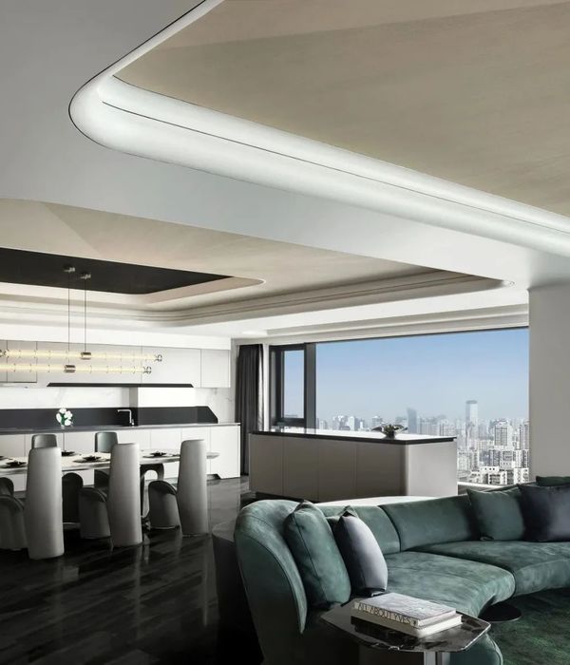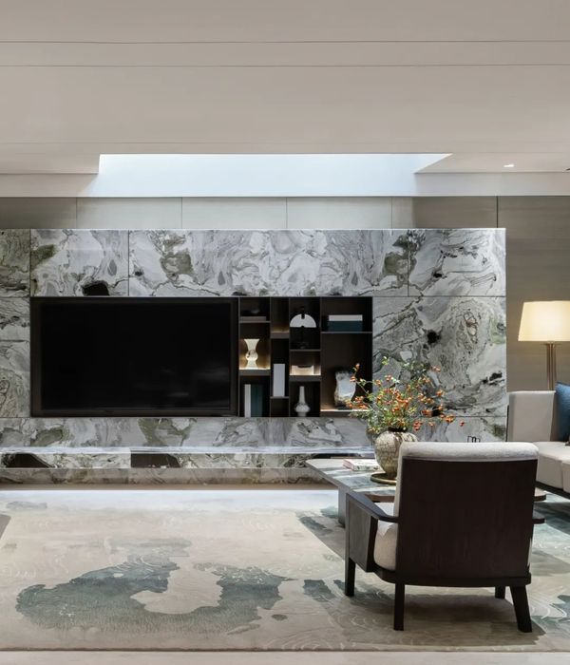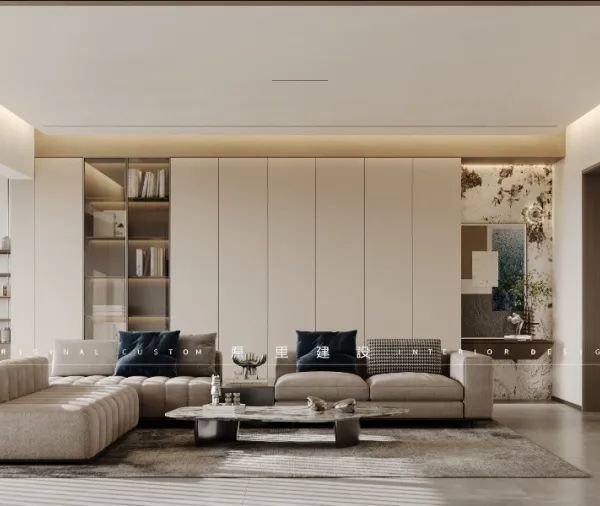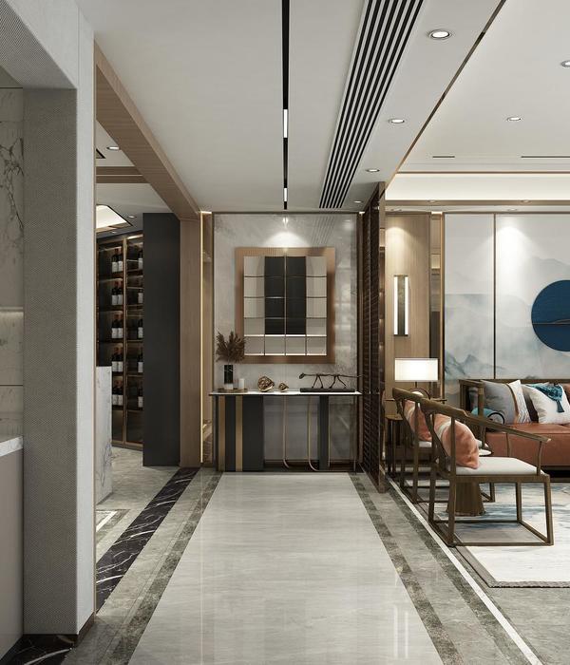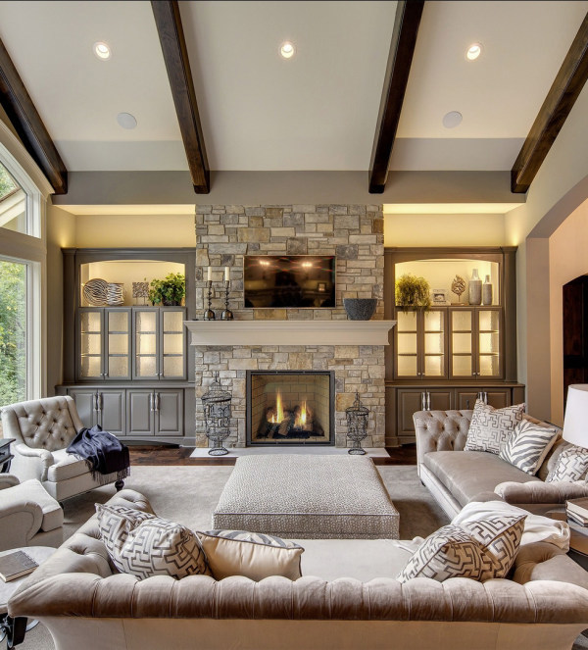来自
arrokabe arquitectos
Appreciation towards
arrokabe arquitectos
for providing the following description:
all photos by
luis Díaz díaz
这座住宅的主体是一座老建筑,面向庭院一侧外墙外加建了一座风格截然不同的体量。庭院的地面由碎石板铺就而成,沿着庭院一侧是一组简易棚房。
The main body of the rehabilitated set consisted of a traditional building within sidewalls which included a decontextualized addition superimposed on the rear wall and facing an stone-paved inner courtyard. A shed roof marquise-like ancillary building was attached to one of the lateral walls of the courtyard.
▽ 古朴的环境,the traditional surroundings
▽ 从庭院看建筑主体,view from the courtyard to the main building
这一项目是对原有建筑体量进行改造。建筑师保留了原来的承重墙,而后用木头重建了其他支撑结构。沿着外墙加建的体量由木板按照传统的方式围合而成,由底部的柱子和从楼板伸出的横梁支撑。
The program was adjusted to the existing volume of the main building. Thus, the vertical structural system of bearing walls was kept, whereas the rest of the structure was reconstructed in wood. The volume of the rear wall addition was recovered by means of wooden lattice walls conformed in the traditional way, that is, by using upright posts and sleeper beams resting on the supporting floor slabs.
▽ 加建体量,the additional volume
更加轻巧的新楼梯取代了旧的楼梯。楼梯间的体量被放大,是的从上方而来的光线可以照亮所有楼层。每一段楼梯的构造不尽相同,从稍显厚重到极为轻巧的造型体现了各楼层的不同属性。与之相呼应,加建体量塑造的空间也体现了类似的层次感:从半室外的空间,到封闭的阳台,再到顶层开放的露台。
The new staircase occupies the position of the existing one and becomes lighter as it climbs up the stairwell. The stairwell was enlarged to allow the spread of the above light to all the floors. The construction of each staircase section, from the harder to the lightest elements, the latter hanging from the roof structure, is related to the different nature of each floor. This stratification has its counterpart in the new element adjoining the rear facade through which the relationship with the garden occurs: covered outdoor space, gallery and terrace.
▽ 加建体量塑造的空间层次,the stratification created by the additional volume
▽ 楼梯,the staircases
▽ 起居室和厨房,view from the living room to the kitchen
▽ 阳台,the balcony
▽ 从三楼看阁楼,view from the third floor to the attic
▽ 阁楼,the attic
▽ 别致的天花板造型,the shape of ceiling
棚房使用原来的花岗岩住宅做支撑,新的屋顶则是根据原来的结构重新搭建而成。
沿庭院外墙而建的花园设计唤起人们对原有花坛的回忆。
The marquise was recovered by reusing the existing granite pillars and by reconstructing a roof cover based on the original structure.
A garden leaning along the wall traces and inspired in the existing parterres was designed for the inner courtyard.
▽ 庭院和棚房,the courtyard and the marquise
▽ 平面图,plans
▽ 剖面图,section
▽ 楼梯间大样,the drawing of the stairwell
▽ 天花板曲率图,the drawing of the ceiling curve
English Text: arrokabe arquitectos
MORE:
arrokabe arquitectos
luis Díaz díaz
,更多请至:
{{item.text_origin}}

