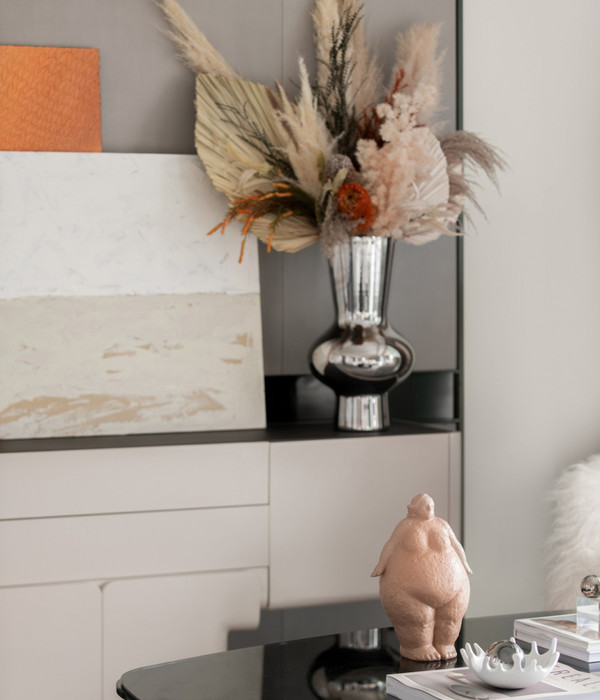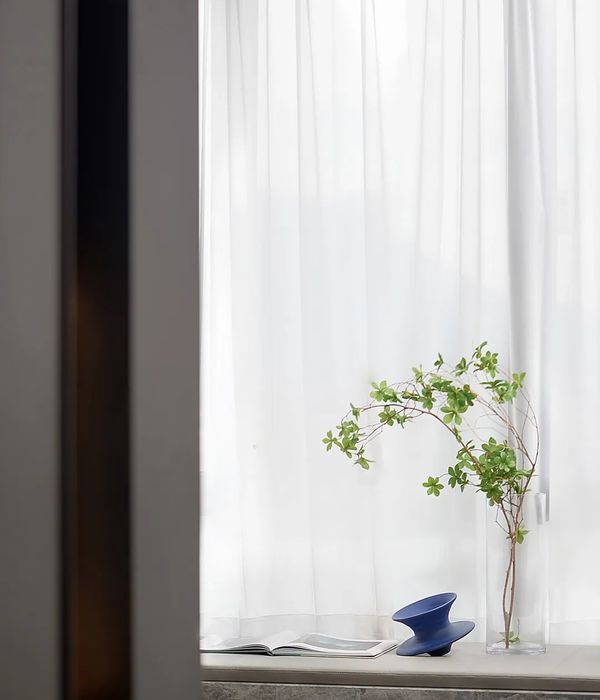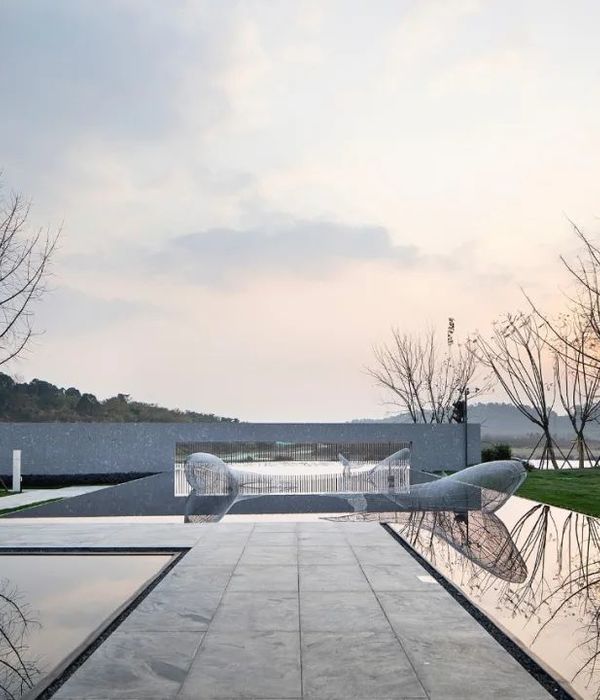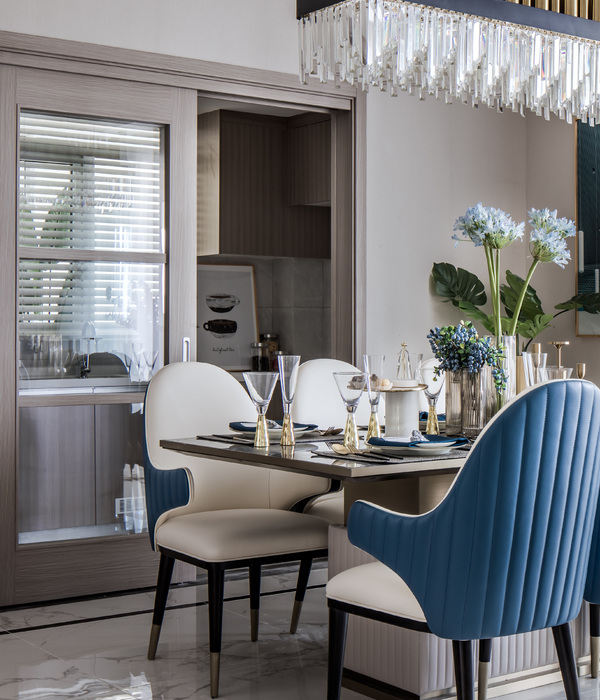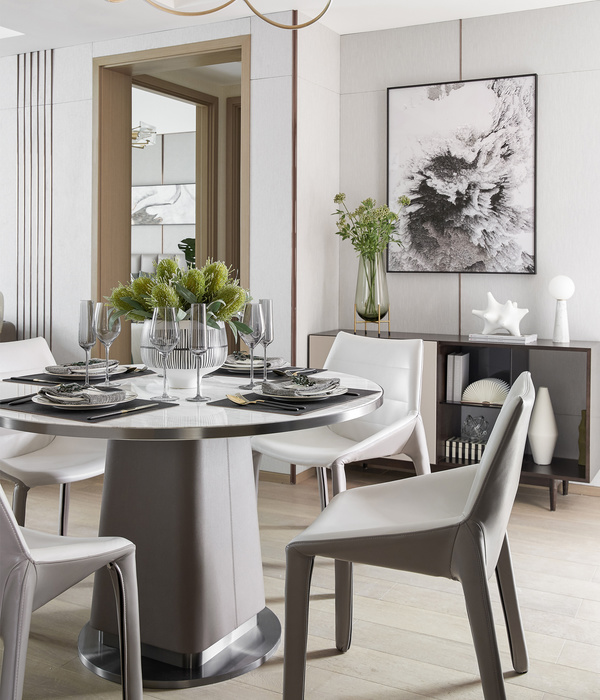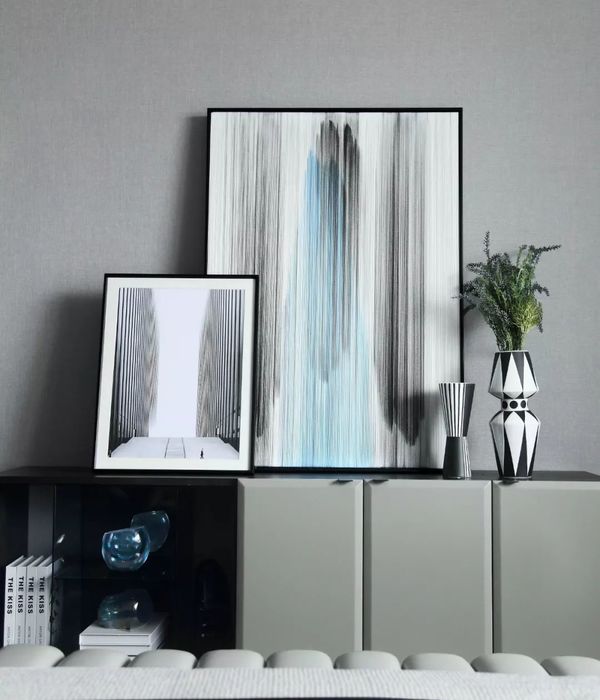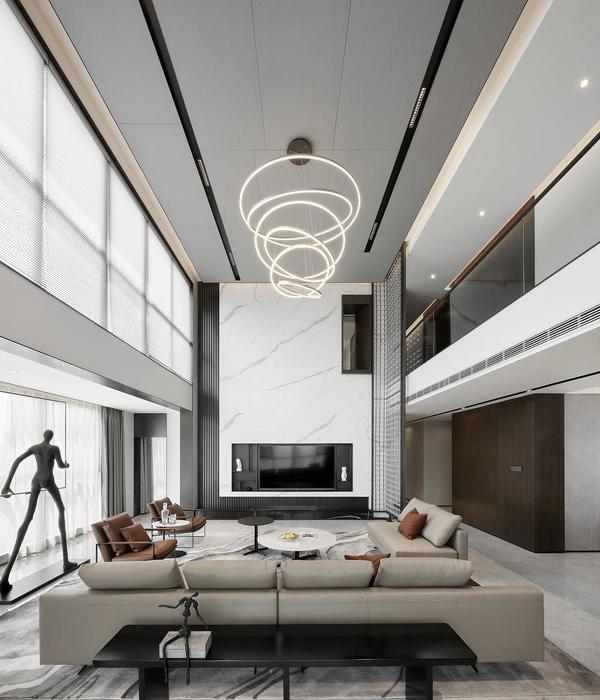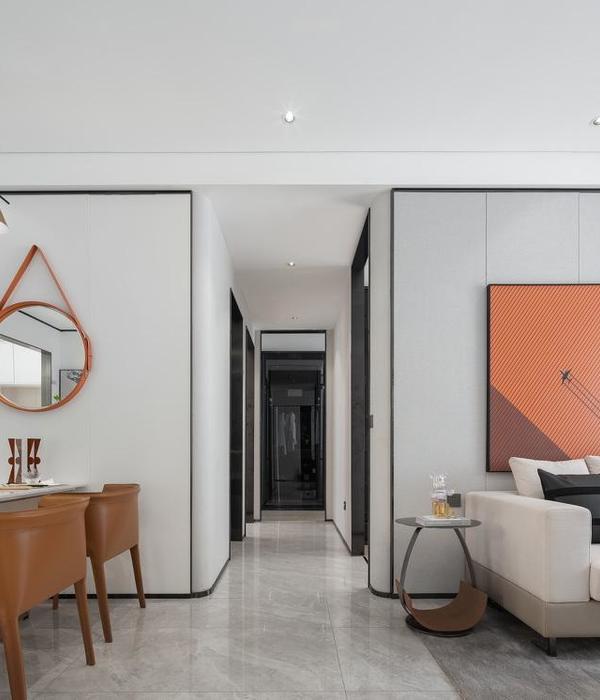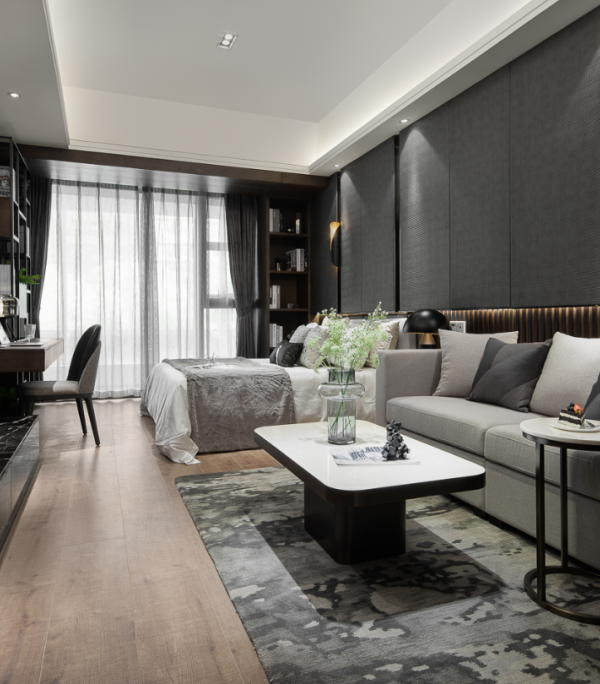The site is located at 100 Union Street in the London Borough of Southwark and lies 400 metres East of Southwark Station and 500metres south of the river Thames. The new development comprises a small courtyard and a four-storey office building, including 2000 sqm of office space, shared WCs and capped services.
The design of 100 Union Street reflects the steers from research on progressive workplace design, providing what organisations and individuals require today and what constitutes good practice environmentally. This new office building features flexible floor plates, operable windows allowing for extensive natural ventilation, and generous volumes with active exposed concrete soffits and an open core.
The large industrial-type repetitive windows create a visual rhythm along both the long elevations, and provide a porosity that animates its surroundings with a sense of its life within. This interest is further enhanced by the public plaza that affords sheltered and welcoming outdoor space.
The brief included the ambitious target of obtaining a UK BREEAM ‘Excellent’ rating for the new building. To achieve this target a range of technologies and strategies were deployed including a high-performance building envelope with solar control, high thermal mass and active slabs with embedded water pipes regulated by Thermally Active Building System, which transforms the exposed concrete soffits into a radiant heating/cooling source. A BMS programme of operation is in place, which together with a mixed mode ventilation system allows the building to take advantage of night cooling. Moreover a 50%GGBS cement replacement is achieved and 100 sqm of PV panels are installed on the rooftop.
Form of construction is a piled foundation, ground beams and concrete frame. The roof is an inverted system, which includes green and brown roofs and the windows are steel frame with thermally broken profiles and an energy efficient glass. External walls build-up consists of a steel framing system with a brick outer skin. Glazed bricks are used to highlight the entrance of the building and to provide a higher quality appearance at the area where the users may have a closer experience with the building.
Internally concrete is left exposed on the cores and soffits. The formwork that has been used is a combination of plywood and plank timber with no MDO film face applied, which gives the concrete a rich and textured finish. The absence of dropped ceilings meant that there was no opportunity to conceal building services, which are carefully designed to run along a central spine. This led to the development of lighting system composed of tracks which are installed every 3 meters and provide 300 lux at finish floor levels, including sensors and emergency lighting and allowing future tenants to add localised lighting to suit their specific needs, whilst the floor void contains distribution for small power and data. Office walls are cladded with insulated timber battens which contribute to the acoustic comfort.
{{item.text_origin}}

