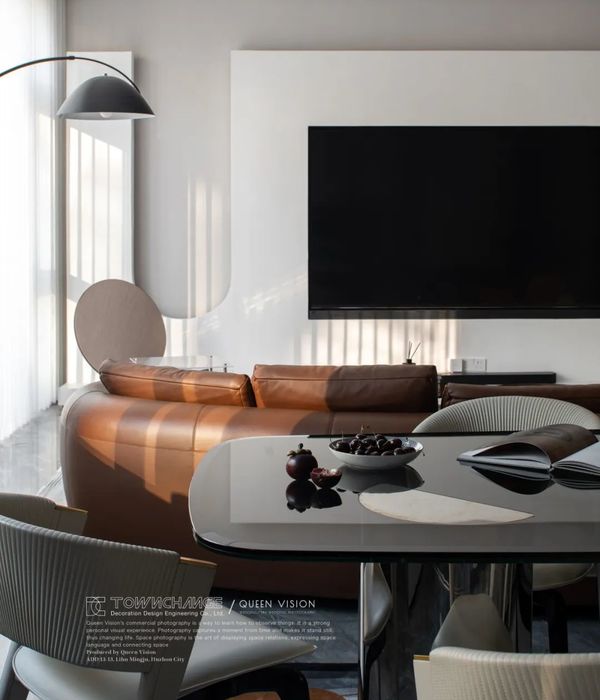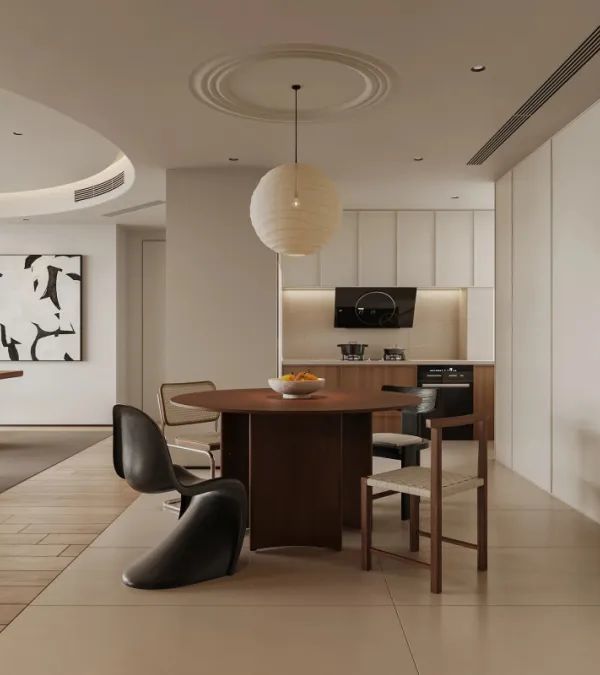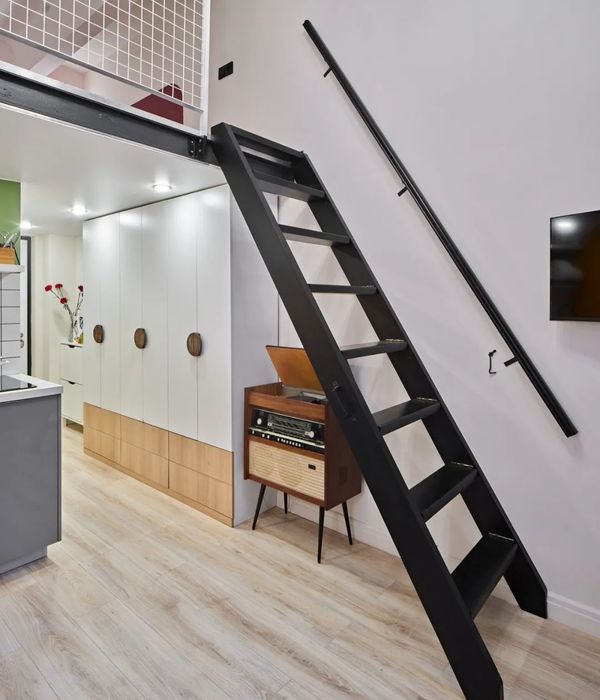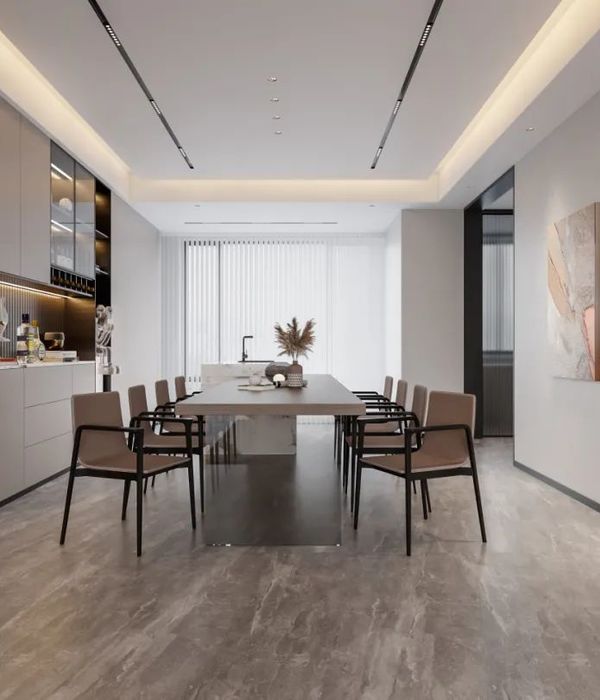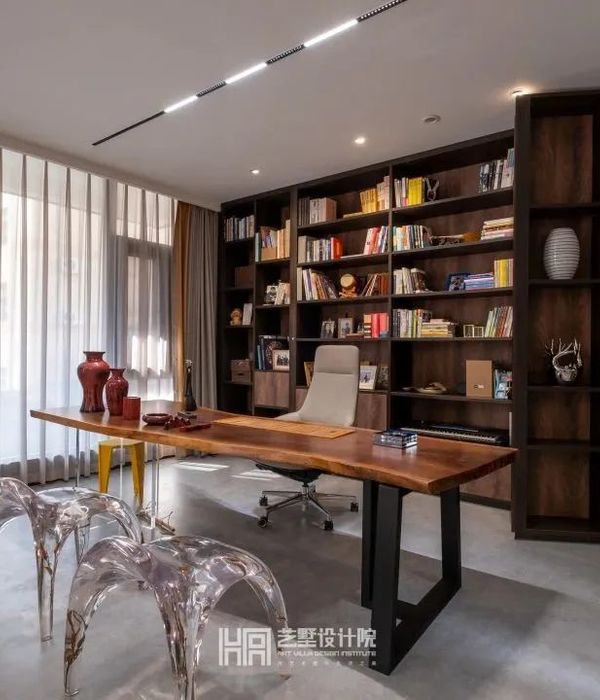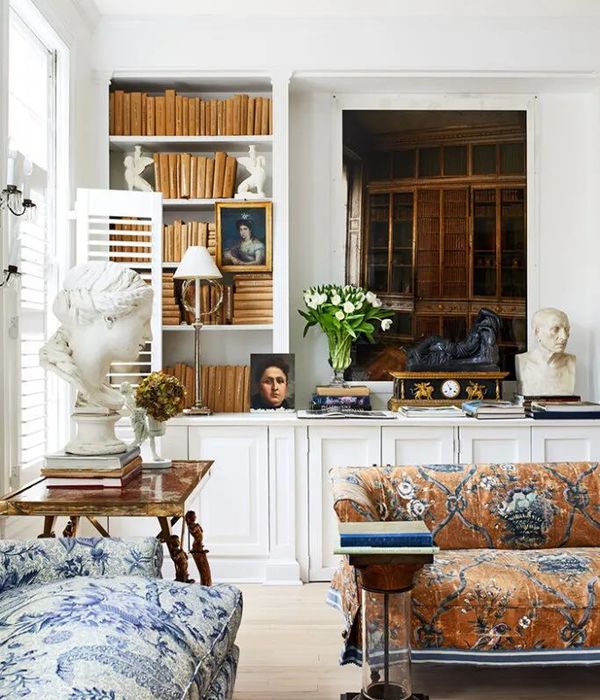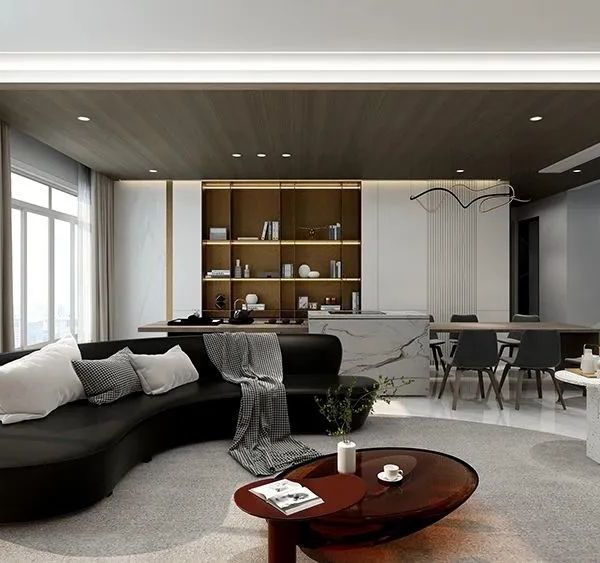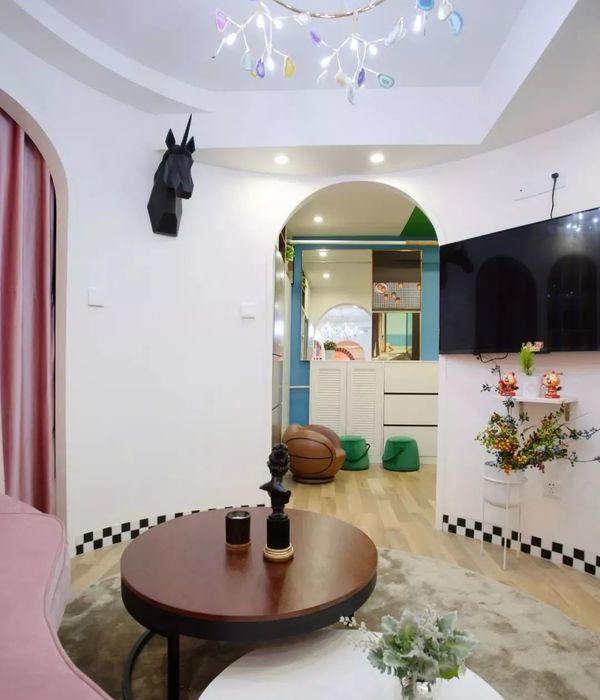Architect:AT26 architects
Location:Bratislava, Slovakia
Project Year:2015
Category:Apartments Private Houses
This house is one of our latest projects It is one of the two projects fot two seperate clients, that are very good friends. They decided to buy two lots next to each other, so they can live with their families side by side.
It is a 3-level house situated in a very steep slope. Our focus was to design an object, that takes advantage of the many limits of its location. The entrance is located on the top level and is accesible from the parking lot. Inside the house you can venture from the top to the lowest level via a straight stairs connecting various spaces. All bedrooms are located on the middle level with beautiful view. On the level below, a living space is located with spatious living room and kitchen visually extended through frameless glass facade into terrace and swimmingpool area.
▼项目更多图片
{{item.text_origin}}

