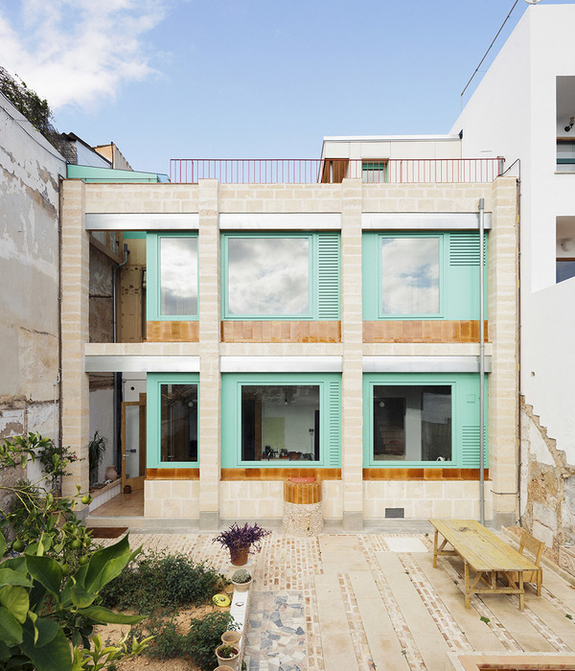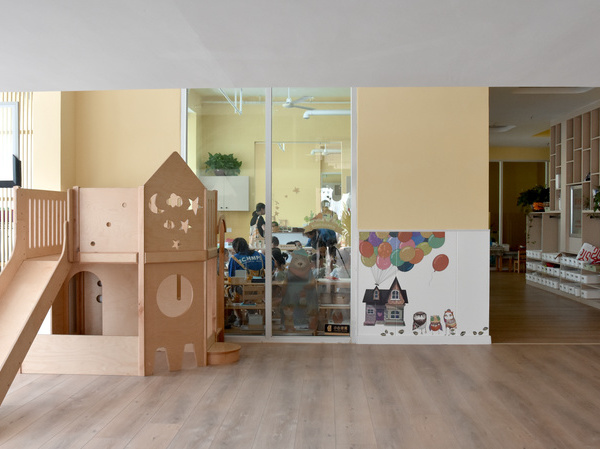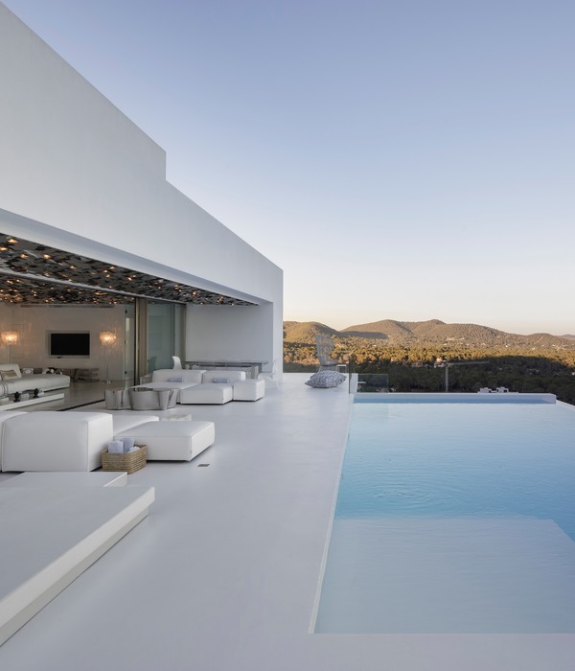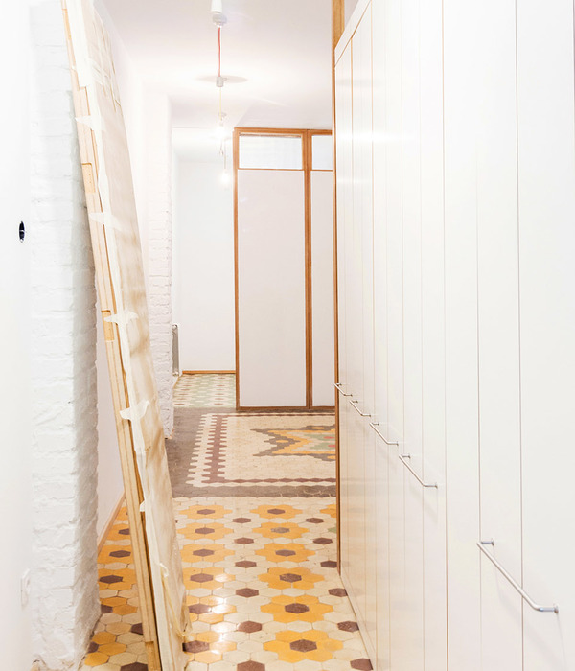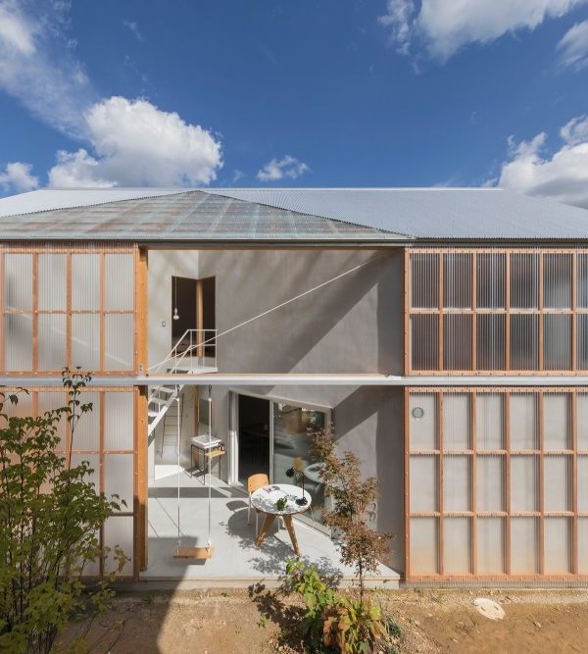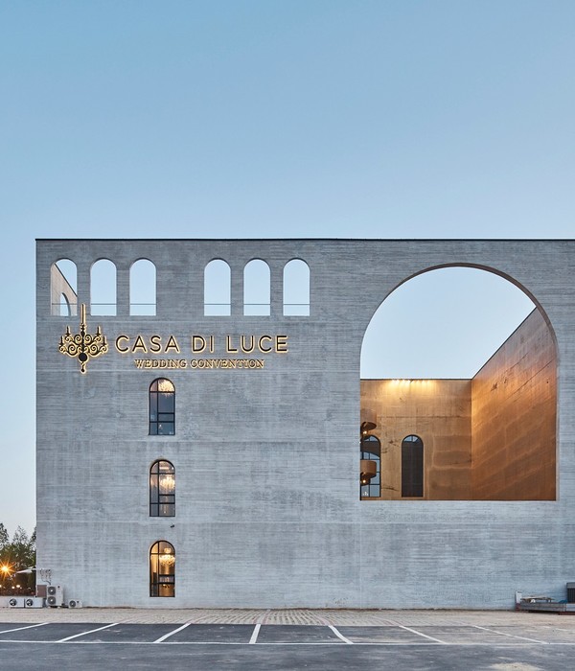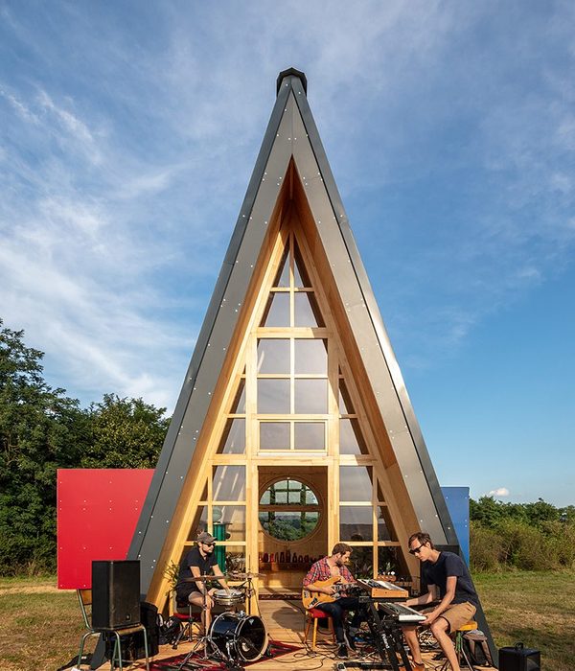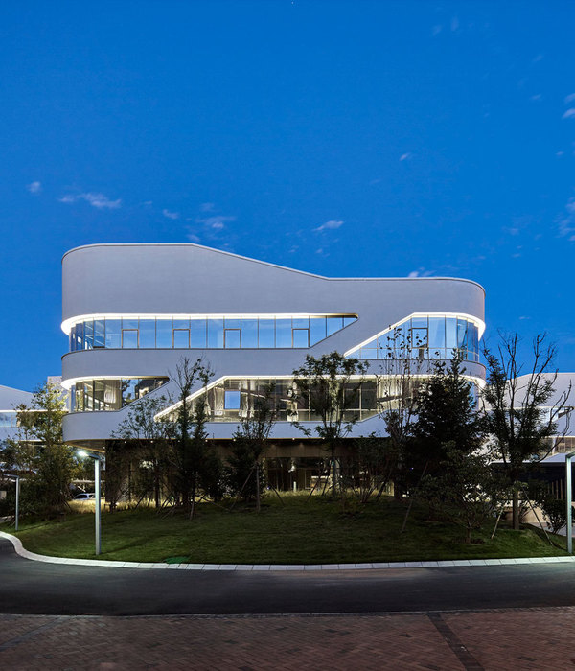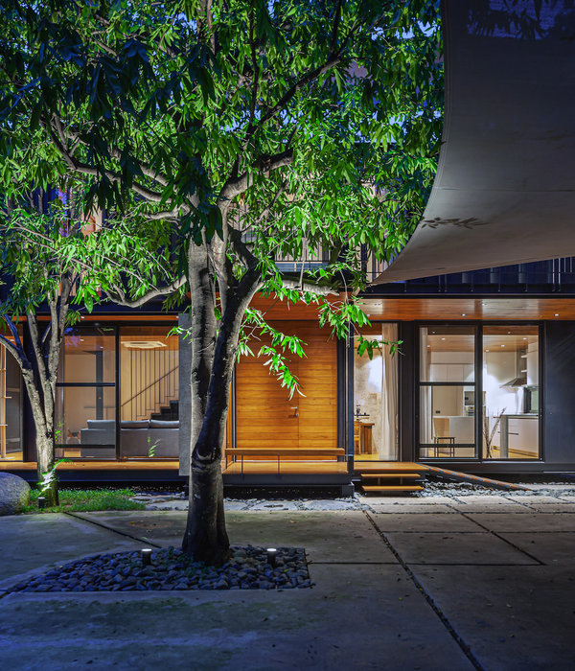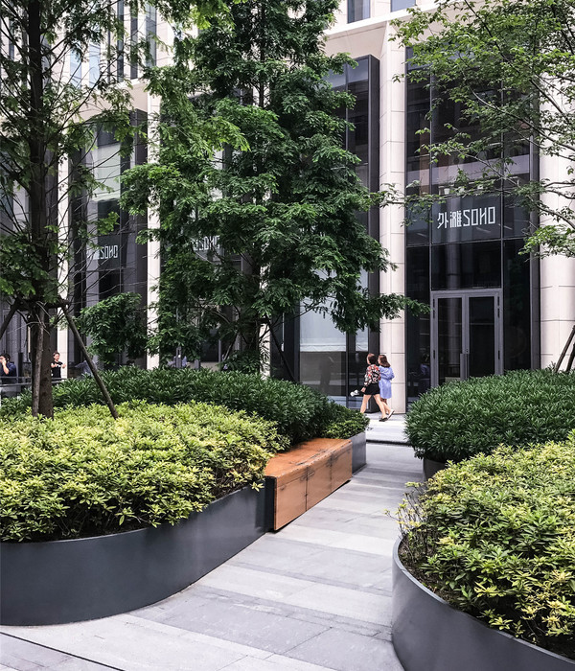Luxury house in the village by Yasmin Ravid Photo by Gilad Radat
Luxury house in the village by Yasmin Ravid Photo by Gilad Radat
Luxury house in the village by Yasmin Ravid Photo by Gilad Radat
Luxury house in the village by Yasmin Ravid Photo by Gilad Radat
Luxury house in the village by Yasmin Ravid Photo by Gilad Radat
Luxury house in the village by Yasmin Ravid Photo by Gilad Radat
Luxury house in the village by Yasmin Ravid Photo by Gilad Radat
Luxury house in the village by Yasmin Ravid Photo by Gilad Radat
Luxury house in the village by Yasmin Ravid Photo by Gilad Radat
Luxury house in the village by Yasmin Ravid Photo by Gilad Radat
Luxury house in the village by Yasmin Ravid Photo by Gilad Radat
Luxury house in the village by Yasmin Ravid Photo by Gilad Radat
Luxury house in the village by Yasmin Ravid Photo by Gilad Radat
Luxury house in the village by Yasmin Ravid Photo by Gilad Radat
Luxury house in the village by Yasmin Ravid Photo by Gilad Radat
Luxury house in the village by Yasmin Ravid Photo by Gilad Radat
Luxury house in the village by Yasmin Ravid Photo by Gilad Radat
Luxury house in the village by Yasmin Ravid Photo by Gilad Radat
Luxury house in the village by Yasmin Ravid Photo by Gilad Radat
Luxury house in the village by Yasmin Ravid Photo by Gilad Radat
Luxury house in the village by Yasmin Ravid Photo by Gilad Radat
Luxury house in the village by Yasmin Ravid Photo by Gilad Radat
Luxury house in the village by Yasmin Ravid Photo by Gilad Radat
Luxury house in the village by Yasmin Ravid Photo by Gilad Radat
Luxury house in the village by Yasmin Ravid Photo by Gilad Radat
Luxury house in the village by Yasmin Ravid Photo by Gilad Radat
This house, attached to the ground, sits on 1\2 dunam lot at the heart of the community. The entry level is a communal space with big openings that fill the living room and kitchen with light- Allowing a direct natural flow to the outdoor area away from the road, creating an intimate living and hosting space.
The style the designer chose for this house is modern with clean lines, while still using natural materials such as marble, granite and wood, giving the house a classic look.
Climbing up the staircase- lit through elongated windows- We’re introduced to the second level of the house- The children’s rooms and the expansive master bedroom.
This level also features materials seen in the communal area downstairs- A warm, luxurious wooden floor, crisp white furniture that don’t overwhelm the space as well as wallpapers and textile for a softer feel, elegance and added color.
Both functional lighting and mood lighting for aesthetic accents are prominent in the design.
The children’s bathroom is designed to suit the needs of both the boy and the girl, with two sinks and a spacious shower with benches.
The expansive master bedroom features a quiet, cozy sleeping area, a walk-in closet and an elegant bathroom, making the residents feel like they’re at a luxury hotel.
Natural materials are used here as well alongside spectacular marble surfaces, seamlessly working with wooden features and delicate wallpaper.
Each of the pieces of furniture and carpentry are expertly designed and hand-sketched by the designer, custom-made to fit the various spaces of the house flawlessly.
Year 2017
Work started in 2016
Work finished in 2017
Status Completed works
Type Single-family residence / Lighting Design / Furniture design / self-production design
{{item.text_origin}}

