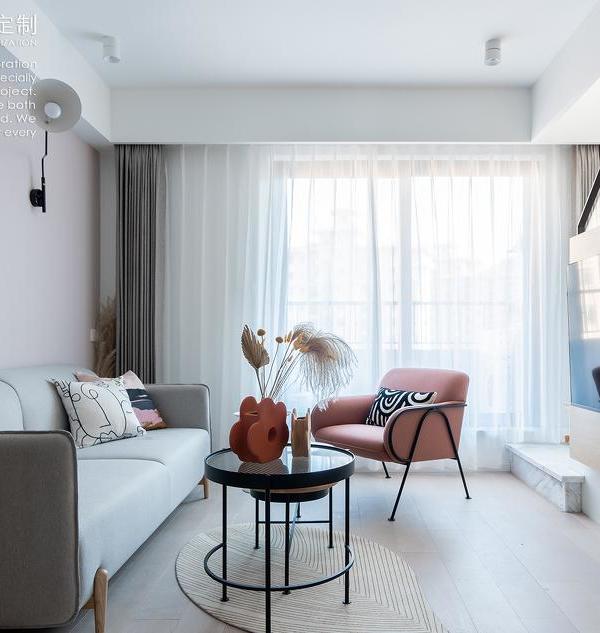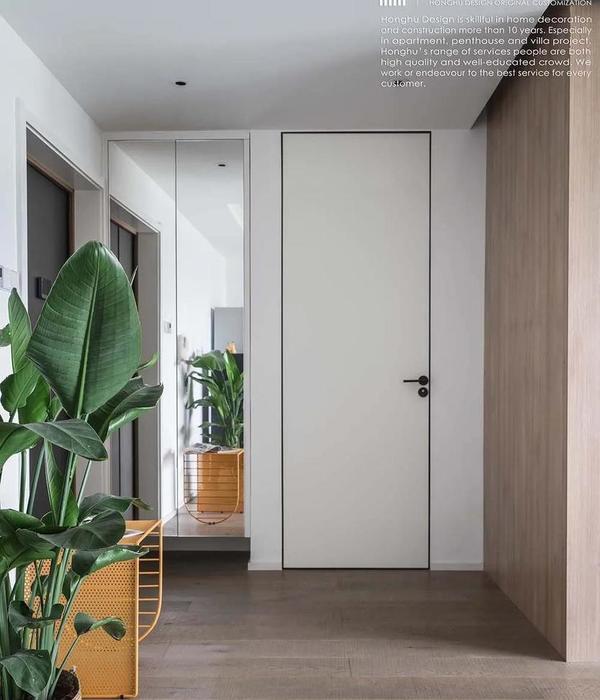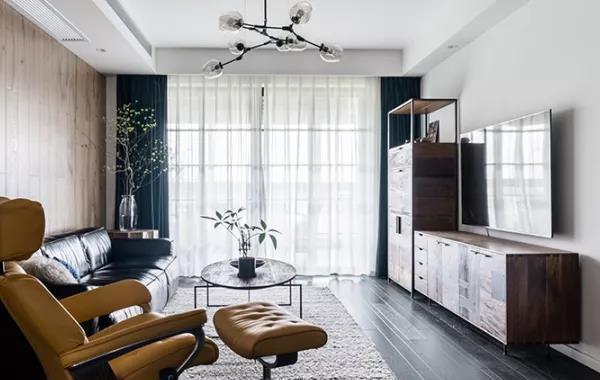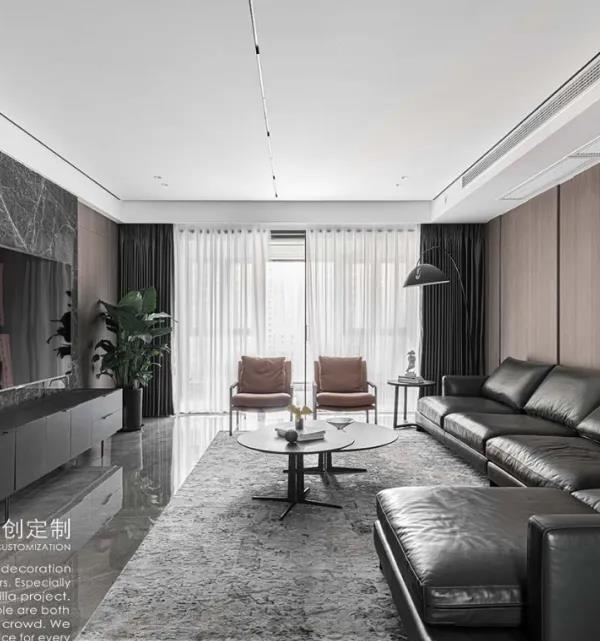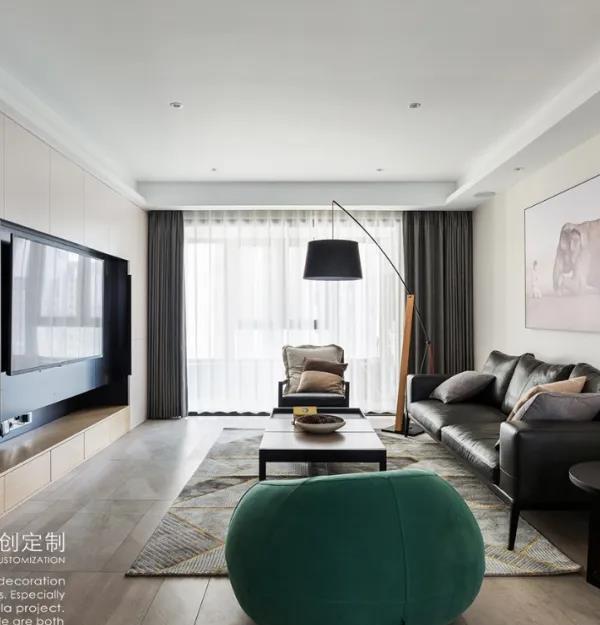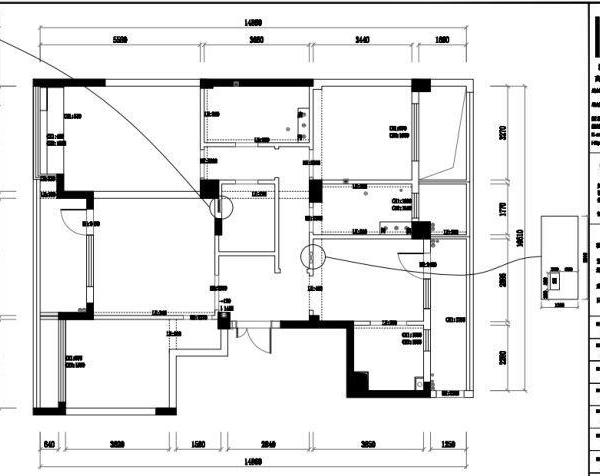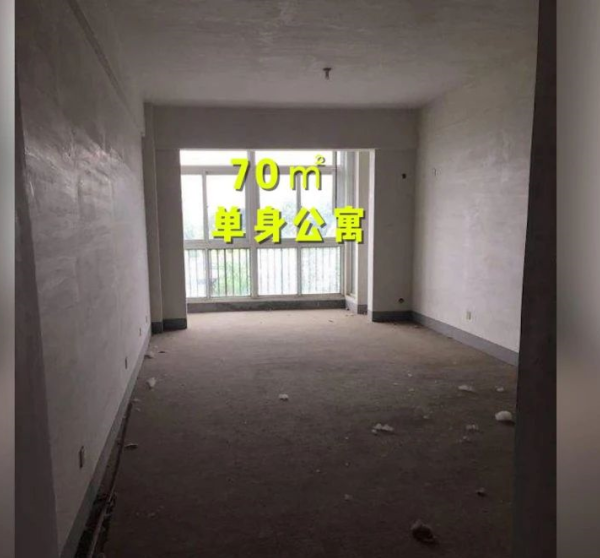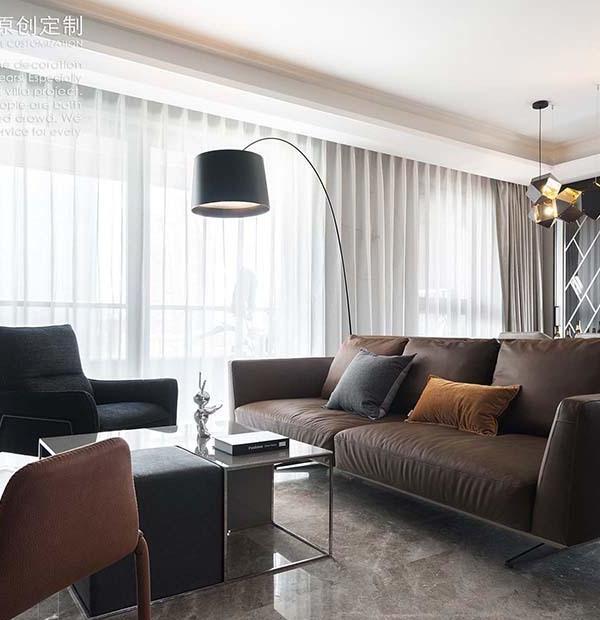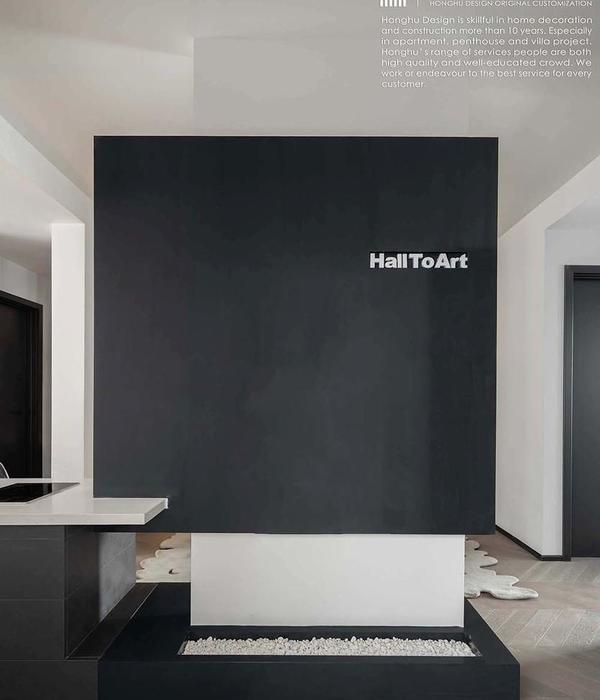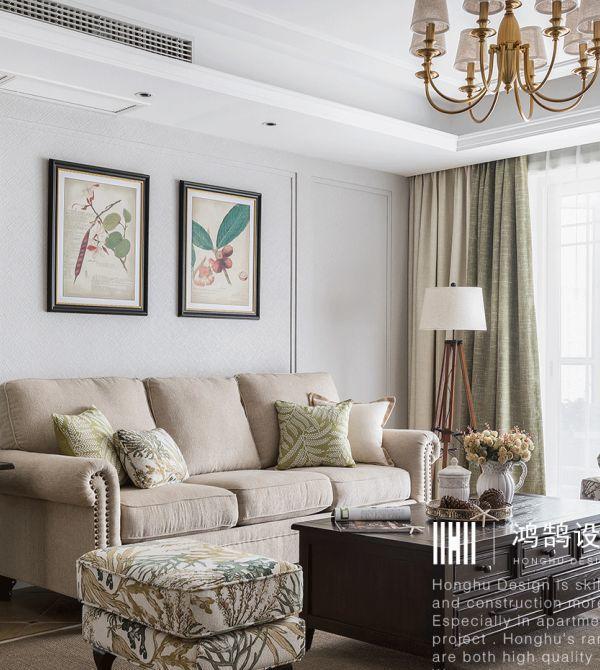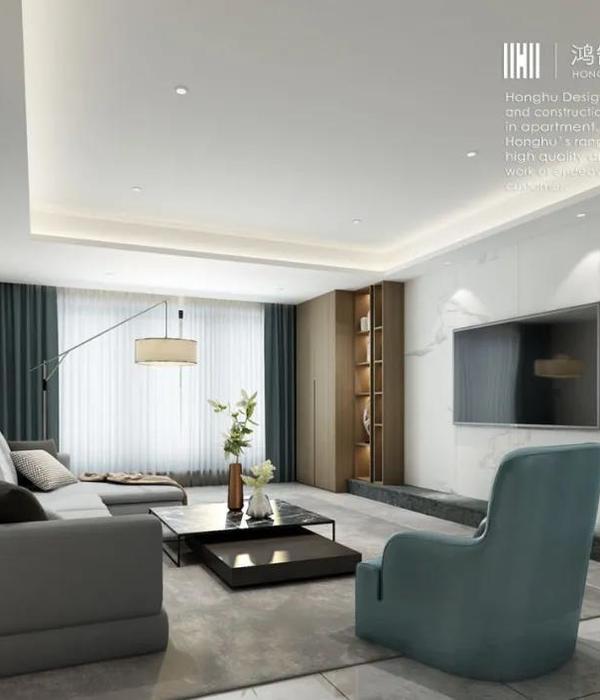- 项目名称:MAC & HAM HOUSE
- 业主:Alaksh Phornprapha,Suriporn Phornprapha
- 地点:泰国曼谷省瓦塔纳区
- 面积:435平方米
- 竣工时间:2020年
- 首席建筑师:Suriya Umpansiriratana,Walllasia,. Ltd
- 室内设计:Suriya Umpansiriratana,Walllasia,. Ltd
- 景观设计:Suriya Umpansiriratana,Prawit Poolkumlung,Walllasia,. Ltd
- 项目团队:Preenaporn Sangsri,Panomporn Prompang,Jirawat Ponsamart,Chatchawal Tullayanit
- 结构工程:Pacharathorn Kampimool
Walllasia:该深蓝色的集装箱住宅就像一个亭子,温暖地将所有家庭成员与娱乐区域连接起来,整齐放置的网格线组织到达序列,隐匿于树木和稀疏的森林中,展现神秘的光影,与此同时,通过公共区域反映家庭和宠物的生活。
Walllasia:A container house in midnight blue is like a pavilion warmly connecting all family members with recreation areas and organized private-access sequences through the neatly-placed gridline, hidden with trees and sparse forest, exposed through light and shadows. It reflects the lives of the family and pets through common areas.
一开始,业主只是想在Soi Sukhumvit 49号的老房子上建一个亭子,并设计一个花园作为休息点,但因后来女儿也想搬进来,因此,该项目被改造成了一个半永久性的建筑结构,作为生活区和宠物活动廊。这些空间在未来可以进行灵活调整,同时它也是各种鸟类、松鼠等小动物的天堂。
In the beginning, the owner wanted to build a pavilion and design a garden as a resting point from the old house in Soi Sukhumvit 49, but later the daughter also wanted to move in. Therefore, the project was modified using a container into a semi-permanent structure as a living area and galleries of pet paintings. The space is flexible to adjust in the future, while it is also a haven for small animals in nature such as birds and squirrels.
在繁华的曼谷,多有空气污染和噪音。于是建筑师营造了一种森林般的氛围,通过景观与建筑相结合的空间来帮助人们远离喧嚣——利用挖掘剩余的土壤,奠定基础,抬高亭子结构,保持隐私性和安全性。该结构有序的网格布局,与花园的自然线条相得益彰。建筑师选择了轻盈的树木来营造热带的氛围,如红木、软木、达拉贝拉和Fairy petticoats等。这些树木不仅为钢铁建筑提供了阴凉,更解决了材料的保温问题。绿色的草坪在坚硬的钢结构建筑的映衬下显得柔软而湿润,让周围环境变得更加自然。
Amid the busy city of Bangkok, there is also air pollution and noise. The architect has created a silvan atmosphere to escape from the hustle and bustle through the space that combines landscape with architecture—starting from bringing the remaining soil from the excavation to make the foundation to make a hill to raise the pavilion building providing privacy and security. The structure lays out in an orderly grid style and is less formal with the garden’s natural lines. The architect has chosen airy-shape trees to create a tropical atmosphere, such as Rosewood, Cork, Darabela, and Fairy petticoats. These trees also provide shade to the steel building, solving the material heat retention problem. The green lawn feels soft and moist against the hard steel building making the surrounding more natural.
在创造隐私方面,热带常青藤植物(如猫爪喇叭)的钢栅栏,爬满了围墙。它作为建筑内外部之间的过渡,保证了其通风和舒适感,微风拂过阳光,还有满满的安全感。
In terms of creating privacy for the area, steel grating fences of tropical ivy plants such as Cat’s claw trumpet embraces the perimeter wall. It is a transition between the inside and the outside of the project, making it still airy and comfortable, with the wind blowing through the sun, but still feeling safe.
这座建筑由业主选择的深蓝色钢容器建造而成,一眼看过去就非常舒适,颜色不太重,却也能衬托出自然的清新,和谐地隐藏在树荫之下,就像植物在森林里,自然而然。
The building is steel containers in midnight blue color chosen by the owner. It has a comfortable color on the eyes, not too heavy, and it is also a color that helps to make nature stand out, yet it harmoniously hides in the shade of the trees like plants in the forest.
建筑的上层是通道简易的工作室空间,底层是户外休闲区。泰国风格的木制露台就像一个大沙发,可以在室内和室外空间之间的任何地方自由行走、坐着或躺着。简约的室内装饰和柚木地板也给人一种自然的感觉,这种感觉不仅融入房子内部,更与外面的花园融为一体。
The building’s upper floor is an easily-accessible studio, while the ground floor is an outdoor relaxation area. The Thai-style -like wooden terrace is like a large sofa to walk, sit, or reclining freely anywhere between the indoor and outdoor spaces. The simply-decorated interior with teakwood floor also gives a feeling of nature that has entered the house, fused with the garden outside as one.
除了将自然元素融入空间之外,建筑师还精心选择了各种材料来呼应其细节,这房子现在是主人最爱的住所。宠物活动区域设置的一种特殊类型蚊帐,方便宠物们自由奔跑和玩耍,既给用户带来生活的欢乐,也是这个房子的名字的由来。
In addition to having nature as a vital element infusing the space together, Mac and Ham are the owner’s beloved pets, whose architect has carefully selected various details of materials to suit. A particular type of mosquito net for pets’ area where they can run and play around brings life and joy to the residents, which is the origin of this house’s name.
▼彩平图 Master Plan
▼各层平面图 Floor Plan
▼立面图 Elevation
▼剖面图 Section
项目名称:MAC & HAM HOUSE
业主:Alaksh Phornprapha, Suriporn Phornprapha
地点:泰国曼谷省瓦塔纳区
面积:435平方米
竣工时间:2020年
首席建筑师:Suriya Umpansiriratana, Walllasia,. Ltd
室内设计:Suriya Umpansiriratana, Walllasia,. Ltd
景观设计:Suriya Umpansiriratana, Prawit Poolkumlung, Walllasia,. Ltd
项目团队:Preenaporn Sangsri, Panomporn Prompang, Jirawat Ponsamart, Chatchawal Tullayanit
结构工程:Pacharathorn Kampimool
图片来源:Pirak Anurakyawachon (Spaceshift Studio)
Project name: MAC & HAM HOUSE
Owner: Alaksh Phornprapha, Suriporn Phornprapha
Location: Wattana District, Bangkok Province, Thailand
Area: 435sq.m.
Year of Completion: 2020
Lead Architect: Suriya Umpansiriratana, Walllasia,. Ltd
Interior Design: Walllasia,. Ltd
Landscape Design: Suriya Umpansiriratana, Prawit Poolkumlung, Walllasia,. Ltd
Project Team: Preenaporn Sangsri, Panomporn Prompang, Jirawat Ponsamart, Chatchawal Tullayanit
Structural Engineer: Pacharathorn Kampimool
Photo Credit: Pirak Anurakyawachon (Spaceshift Studio)
{{item.text_origin}}

