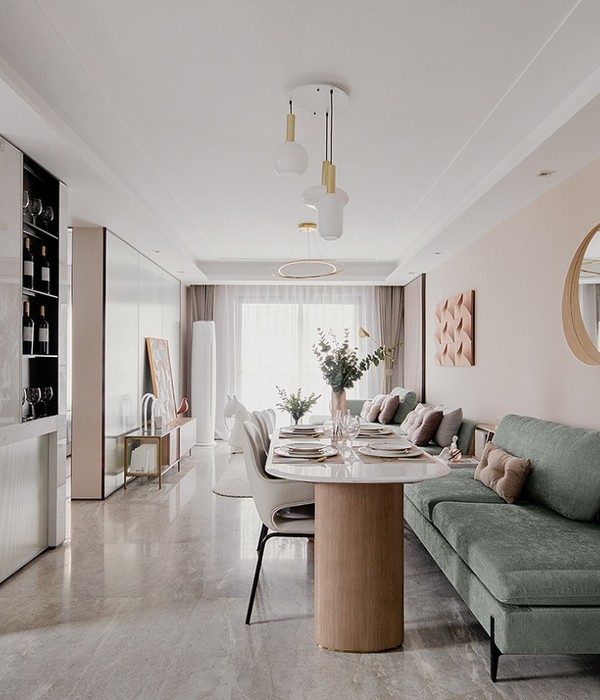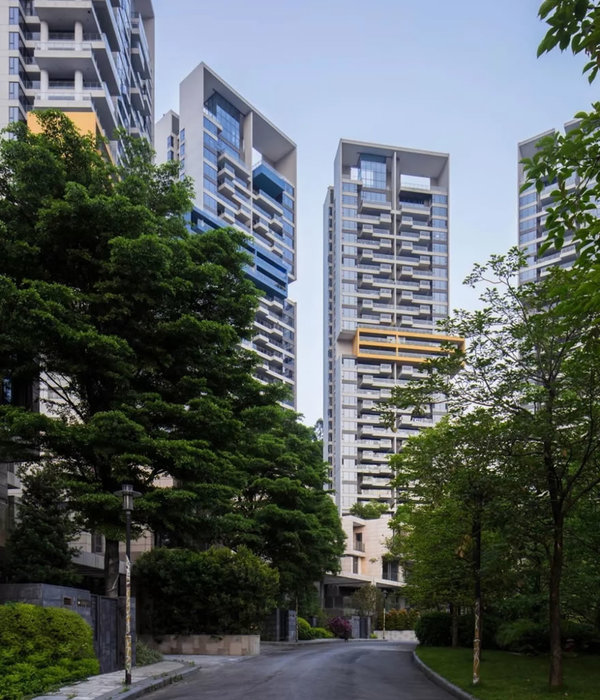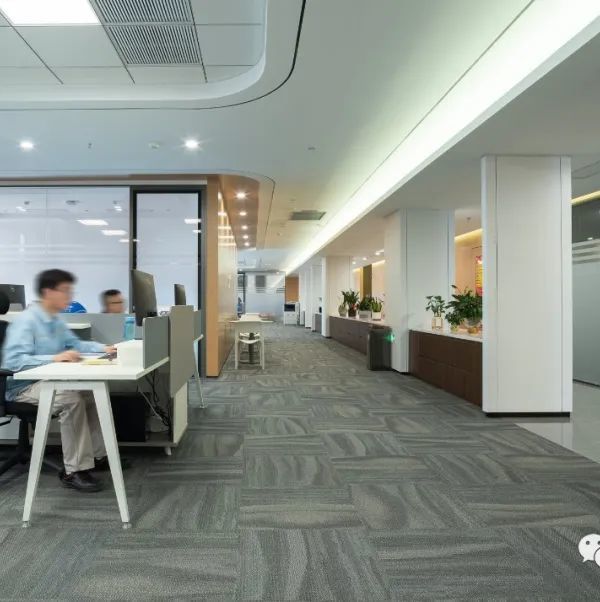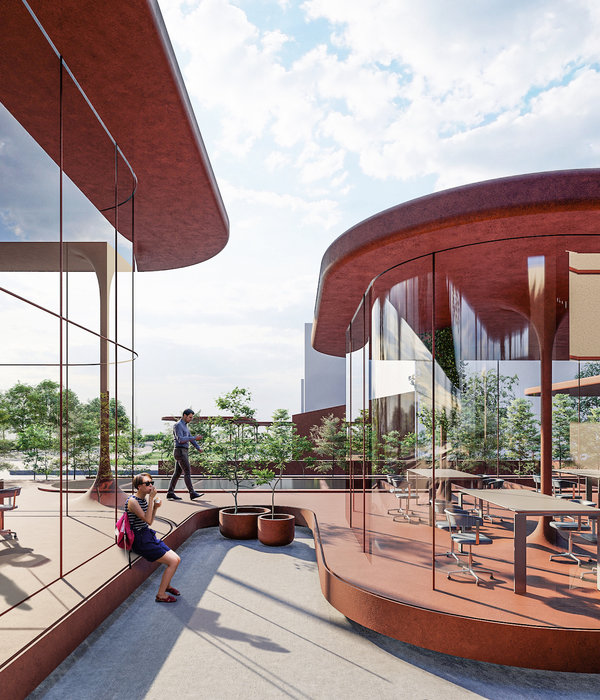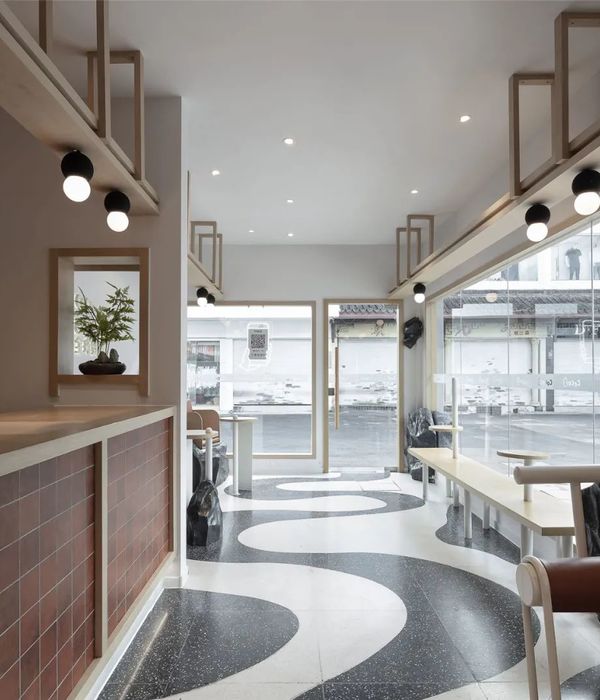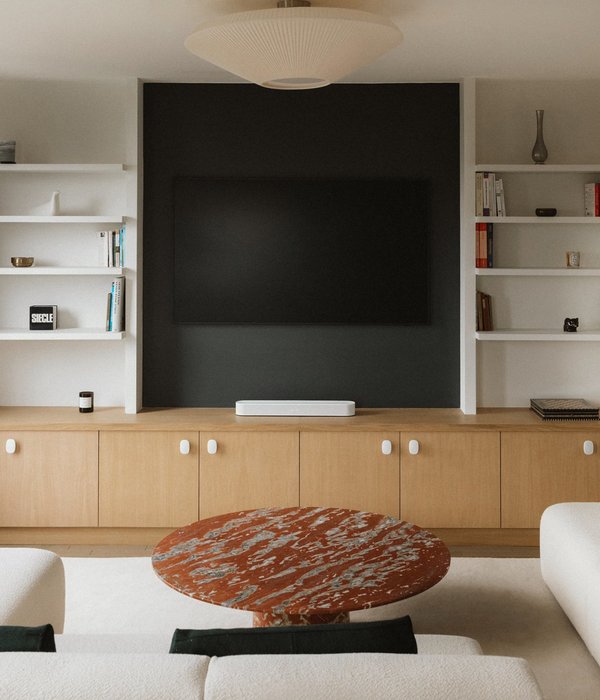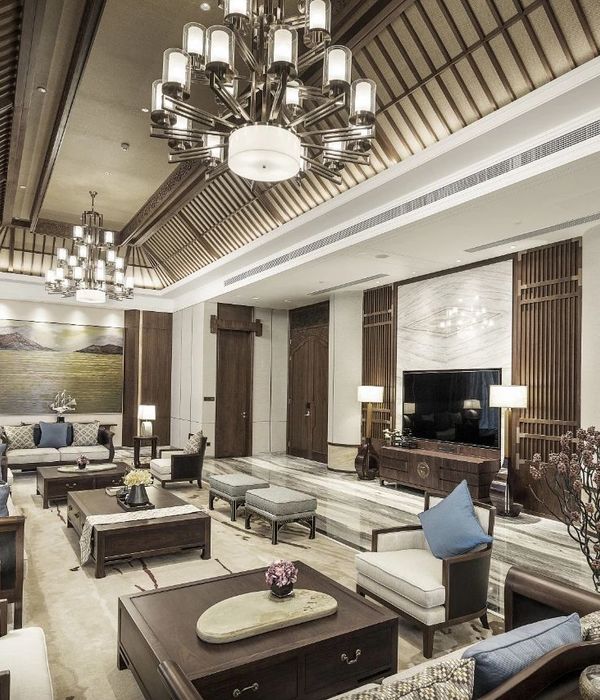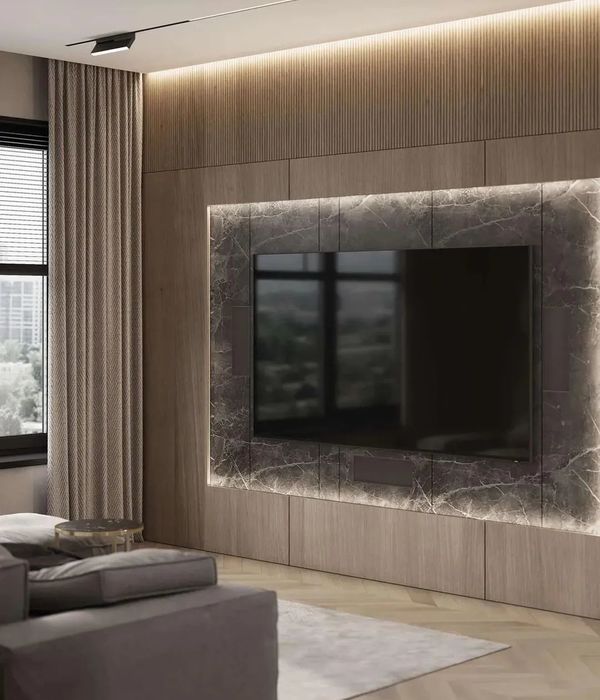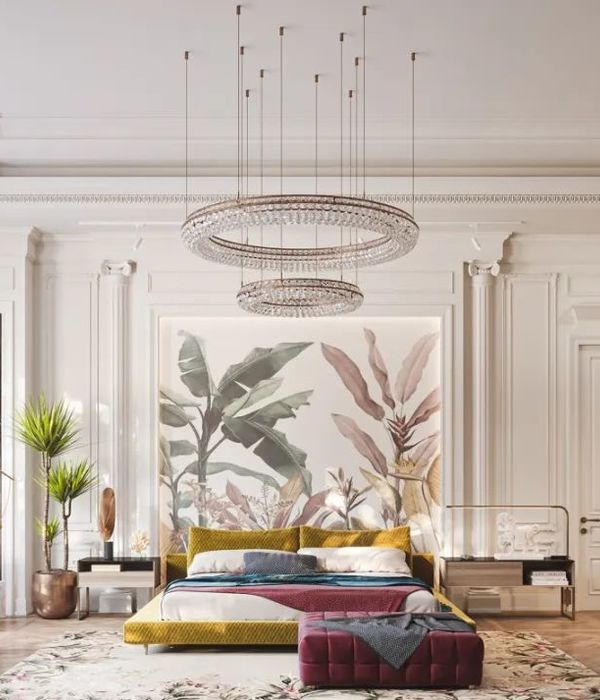Plywood住宅坐落在帕尔马一个清静的联排社区内。为了保证在扩建过程中既有石墙不会因过载倒塌而破坏房屋的基层结构,项目团队特地选用了轻量建材。
▼项目街景,street view
The Plywood House is located in a street of townhouses in a quiet neighbourhood of Palma. The need for extending the original ground floor house with a floor above while maintaining its base structure requires a lightweight solution to not overload the original stone walls.
▼从内部庭院看向建筑,view of the building from the inner courtyard
团队从两个方面同时对该项目进行研究与探索。他们一边探索用CNC在当地制造胶合板元件的可能性,一边对岛上现存的工艺品进行深入研究。为了保护独立的、脱离周围环境的基层结构,项目团队打造了一套场外预制胶合板系统。从244 x 122cm的杨木胶合板开始,该建造过程使得团队成员有机会研究和测试一个拥有自身制造工序的结构系统。通过结合由CNC切割功能所定义的元素,一个全新的、将来可以在其他类型建筑中模式化运用的系统诞生了。
▼通向庭院的走廊区域,the corridor area leading to the courtyard
This project has been approached as two parallel lines of research. In one hand we explored the possibilities of local manufacturing of plywood elements with a CNC router, and on the other hand a deep study on the crafts still alive in the island. We start from an autonomous and de-contextualized structure base or pre-existence for which we manufacture an off-site prefabricated plywood system. Starting with poplar plywood boards of 244 x 122cm, the structure gives us the opportunity to investigate and test a structural system that uses the language of its manufacturing process. By combining the elements of this system, defined by the capabilities of the CNC cut, the system serves as a starting point and can be reproduced in other types of buildings.
▼与庭院相连的起居空间,the living area
▼为保护房屋的原始基层结构,项目团队特地选用了胶合板等轻量建材,in order to protect the original base structure of the house, the project team chose lightweight materials such as plywood
▼从起居室看向厨房,view from the living room to the kitchen
▼一套场外预制胶合板系统被运用在项目中,an off-site prefabricated plywood system was used in the project
该项目通过使用不同工业化程度的工艺制品来探索本地材料市场并与合适的工匠合作。团队对Huguet这样的公司很感兴趣,他们在马略卡岛生产混凝土地砖已有好几十年,设计出的地砖往往光滑又颇富娱乐性。建筑的立面和游泳池使用了来自Felanitx的传统制造商Miquel Soler生产的特殊陶瓦。
The project explores and incorporates local materials and artisans using local products with different degrees of industrialization. We focus our interest in companies like Huguet, that manufacture concrete tiles for decades in Mallorca, designing smooth and playful floor tiles on areas where needed. Special terracotta tiles from Miquel Soler, a traditional manufacturer from Felanitx, have been used on several parts of the façade and pool.
▼每个房间的Huguet地砖都光滑又有趣,the floor tiles in each room are smooth and interesting
▼房间与房间之间既连通又独立,the rooms are both connected and independent
▼胶合板系统的运用将室内空间有效分隔和利用,the application of plywood system effectively separates and USES the interior space
随着数控镂铣技术的优化和结构化需求的增多,建筑内出现了许多具有装饰意义的几何图案。整栋建筑呈现出原始、裸露的状态,而“装饰品”则赋予了空间以韵律感。未使用罩面漆的天花板的几何结构暴露在外,与帕尔马城镇古老的阿拉伯风格装饰遥相呼应。建筑部分的改造和加固都使用了木块、石头、赤陶土等原始材料。
The optimization of cnc routing and the structural requirements, generate a varied structure geometry that define ornamental motives. The construction will be shown raw, bare and uncoated, while “ornaments” will give spatial rithm, decorating the interior. The lack of finishes show the structural geometry of the ceiling, linking it to arabesque ornamentation of the old town of Palma. The intervention in the pre-existence, is done with primary materials, wood, stone, terracotta, all in their raw state.
▼儿童卧室兼娱乐空间,children’s bedroom and recreation space
▼通过中轴开合的阳台窗户,a balcony window that opens and closes through a central shaft
▼浴室,the bathroom
▼主卧,the bedroom
▼主卧的另一侧空间,the other side of the master bedroom
▼二楼阳台,the second floor balcony
▼楼梯间,staircase
建筑内部有着不同的“气候区”:有的房间有漫反射光,有的有晨光;有的房间朝向东北,有的朝向西南;一些房间可以看到室内天井,另一些房间可以享受午后阳光和附近城堡的景色;采用了良好热传导材料的空间在夏天异常凉爽,而少量使用热传导材料的空间在冬季则更显温暖。这种设计的目的是创造一个会随着季节的变迁而产生相应温度变化的灵活空间。整栋建筑内只有淋浴间和厨房的功能是固定的,剩余的空间则可根据居住者的需求来得以灵活运用。
▼庭院中的凉亭,a pavilion in the courtyard
▼庭院细部,details of the yard
▼立面细部,details of the facades
▼砖墙细部,details of the walls
▼厨房细部,details of the kitchen
▼地砖细部,details of the tile
▼其他细部,other details
The project establishes various “atmospheric zones” inside the house. There are rooms with diffused light, with morning light, facing north-east and facing south-west. Rooms that look to an interior patio, or rooms with afternoon sun and views of the nearby Castle. Some spaces have thermal mass are cooler in summer, while others with less thermal mass to be easily heated in winter, allowing for seasonal migration inside the home. The architectural intention is to create an atmospheric spatial variety with seasonal use depending comfort, on which only wet rooms and kitchen have fixed use.
▼扩建示意图,expansion diagram
▼轴测图,axonometric drawing
▼扩建过程剖面示意图,section diagram of expansion process
▼一层平面,the first floor plan
▼二层平面,the second floor plan
▼项目剖面,section of the project
{{item.text_origin}}

