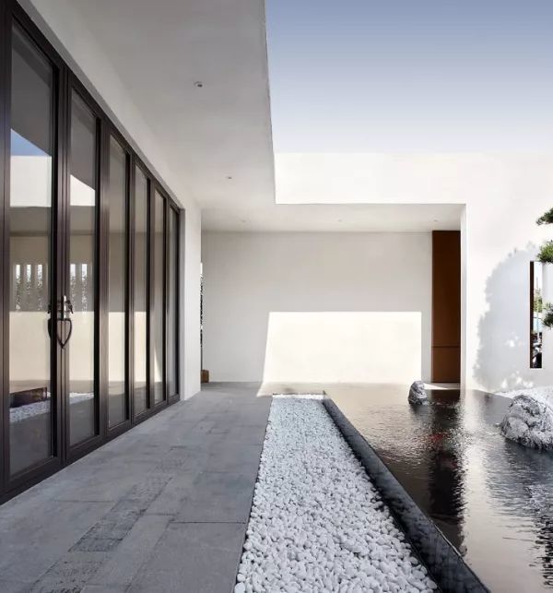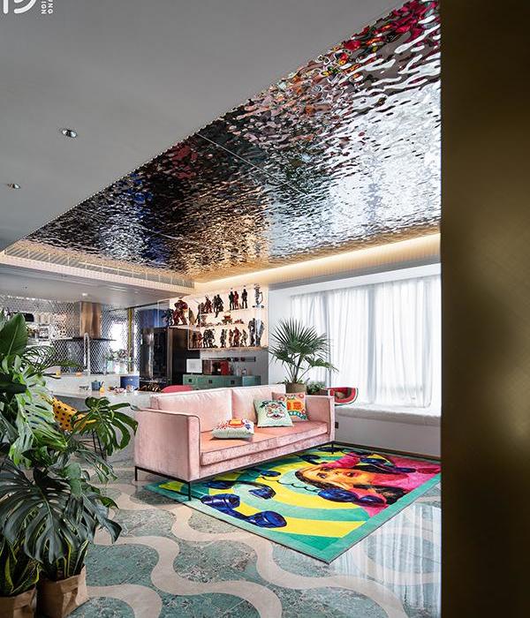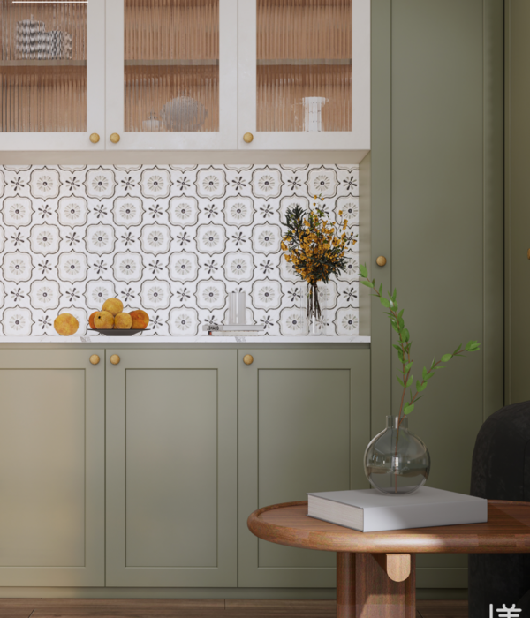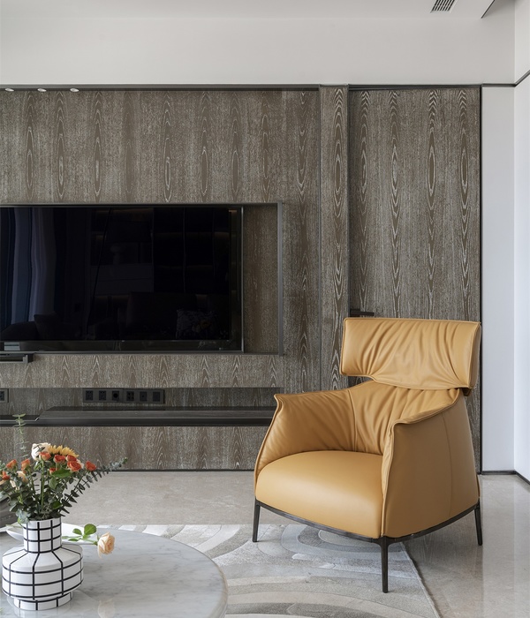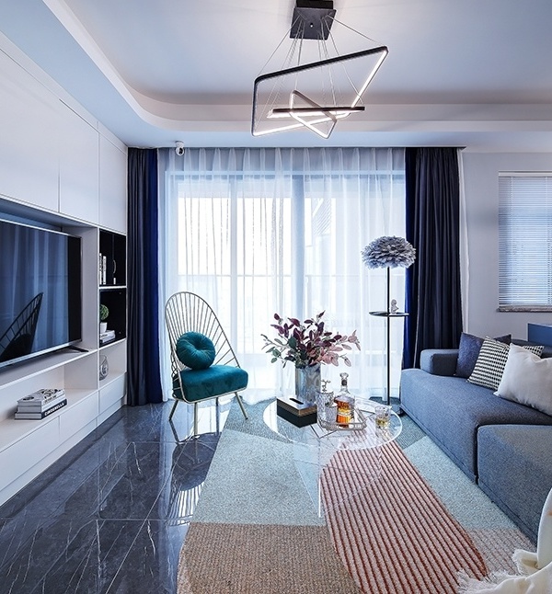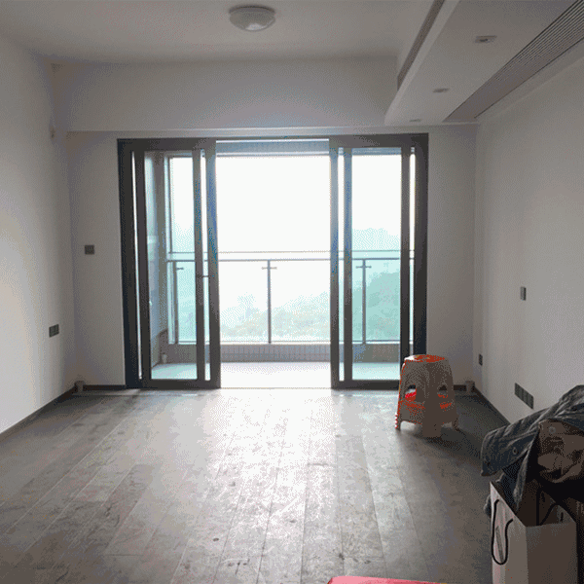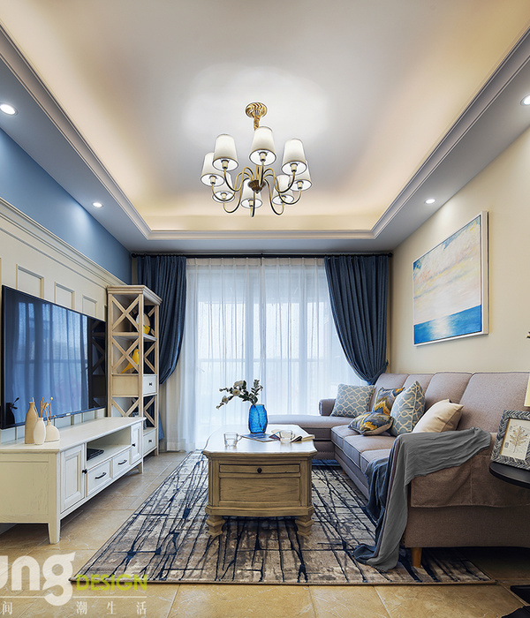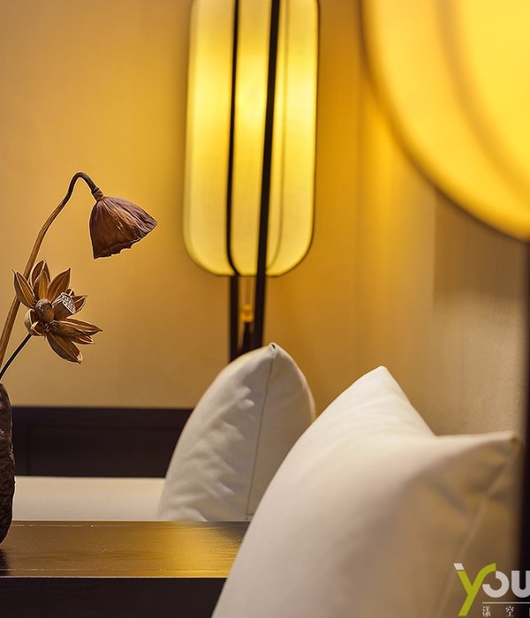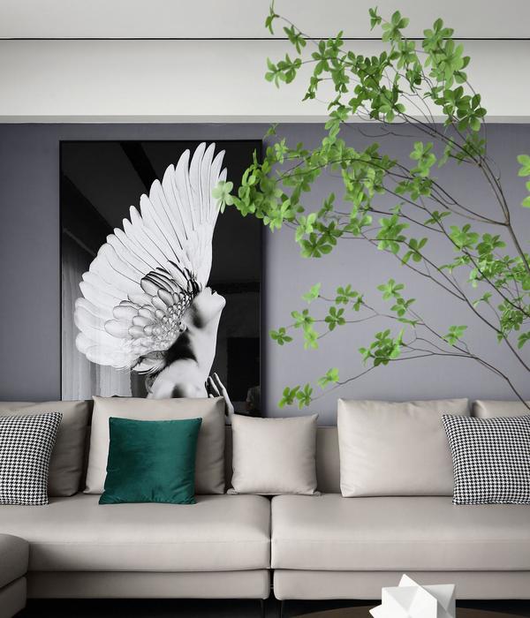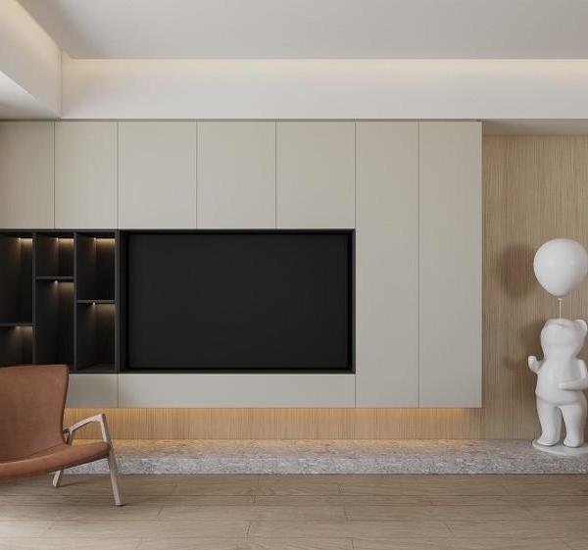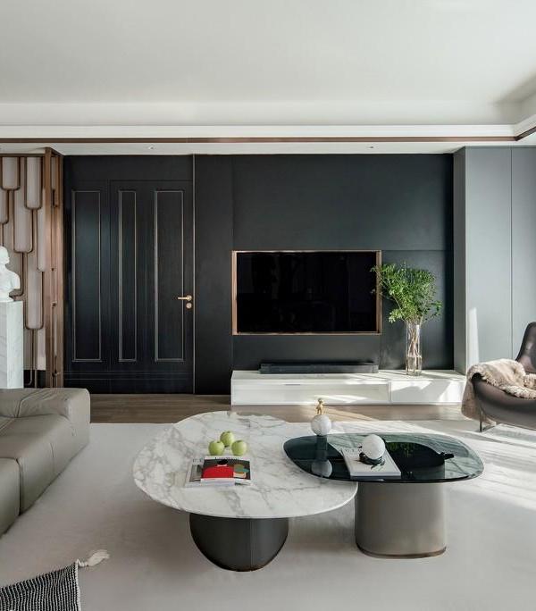The intervention involved the refurbishment of a recently built mansion on Ibiza hills, in the Es Cubells area.
The project had to deal with the existing structures, that were characterised by a geometrical architecture, composed by overlapping variable cubic volumes; they were also lacking a coherent architectural oversight and a flowing link between spaces.
With the memorable example of Luigi Cosenza and his Villa Oro in Naples (1934-1937) as a reference, the composition process, not altering too much the existing building, has been based on the
relationship between the construction and the extraordinary landscape, on the need for a clear and pure arrangement of the volumes, and on the blending between indoor and outdoor spaces; all of this has been achieved with three means: connections, size of the windows, and chromatic continuity.
The staircase becomes then the main composition element that redefines layouts and transforms the house into a ship deck suspended on the cliff, by breaking the severe overlapping of cubic volumes.
The newly connected spaces can now be easily used and lived in a continuous correlation between what is built and what is natural.
The new windows and the new points of view strengthen the relationship with the wonderful mediterranean context.
To complete the challenging plan, it was enough a slight change of the interior arrangement, by fitting some requests by the clients.
As a result the villa is made up of five suites, an impressive master bedroom overlooking the landscape, a state-of-the-art SPA, a gym, a wide living room facing the sea, an infinity pool, an apartment for the housekeepers, a “secret” garden.
In order to get a continuous coherent surface, all the floors have been treated with a new MAPEI SYSTEM white resin coating, ensuring continuity between indoor and outdoor and a glowing brightness to every space.
The peculiar cladding in the SPA is made of Corian panels , that were carved with a geometric pattern to let the light pass through. The minipool, built in the floor, is by Zucchetti Kos, that was also chiose for tubs and sinks. All the faucets used in the SPA and in the bathrooms are by CEA Design.
{{item.text_origin}}

