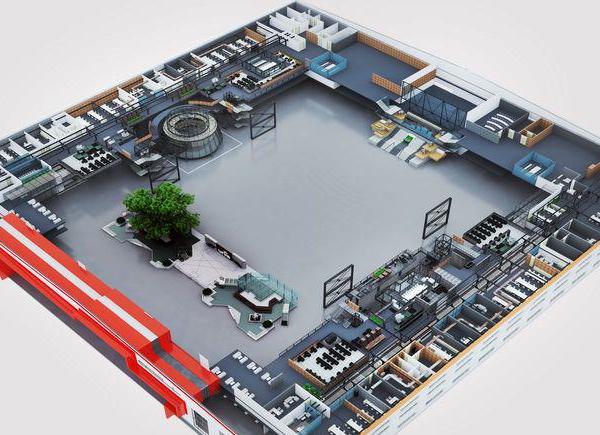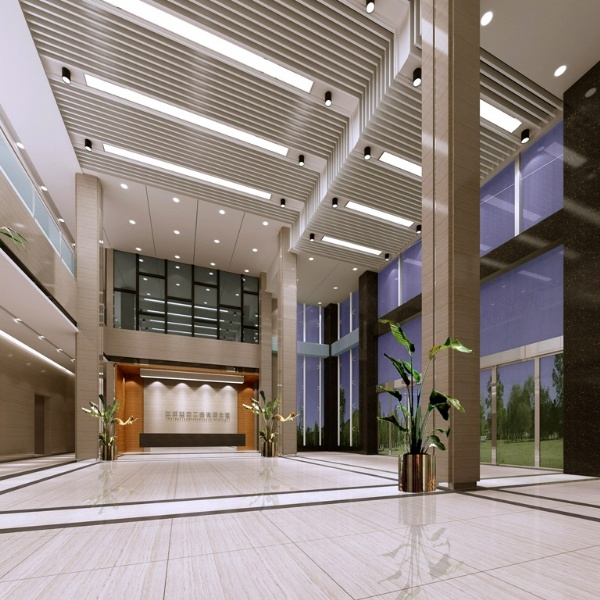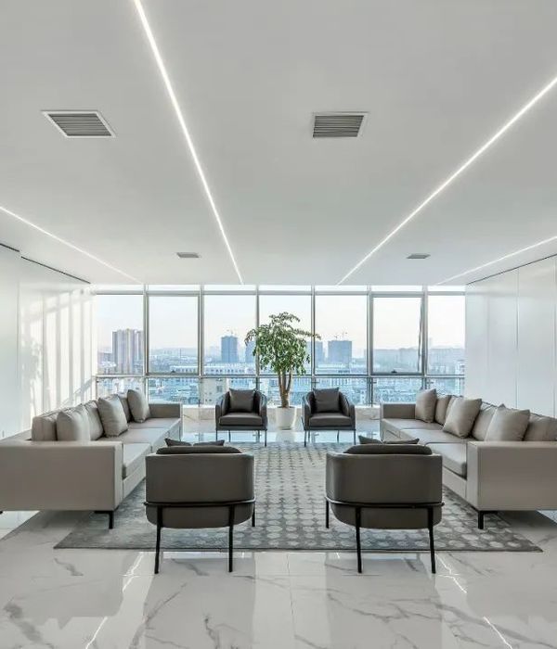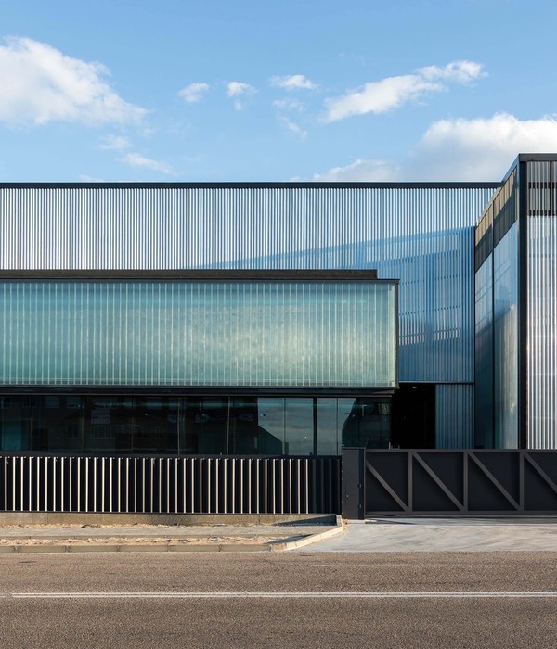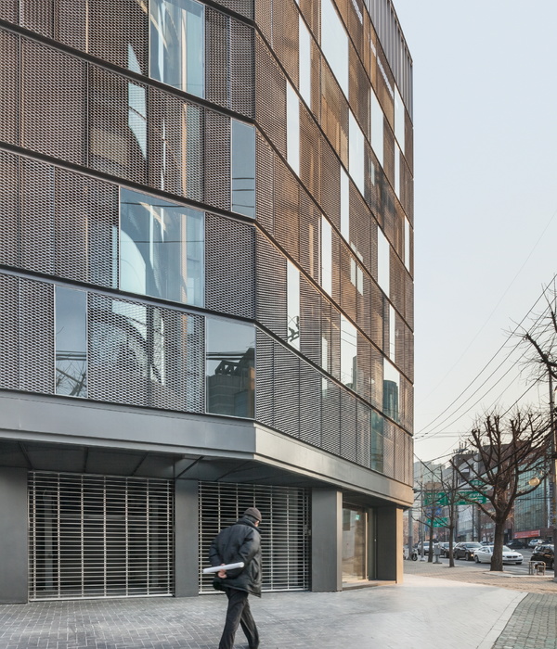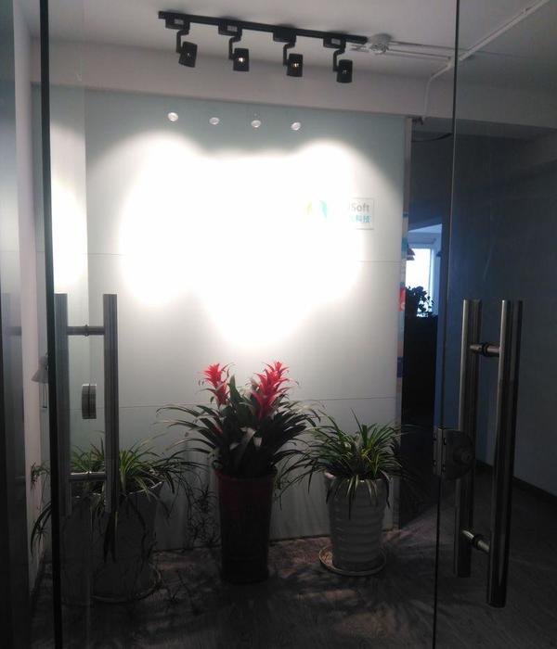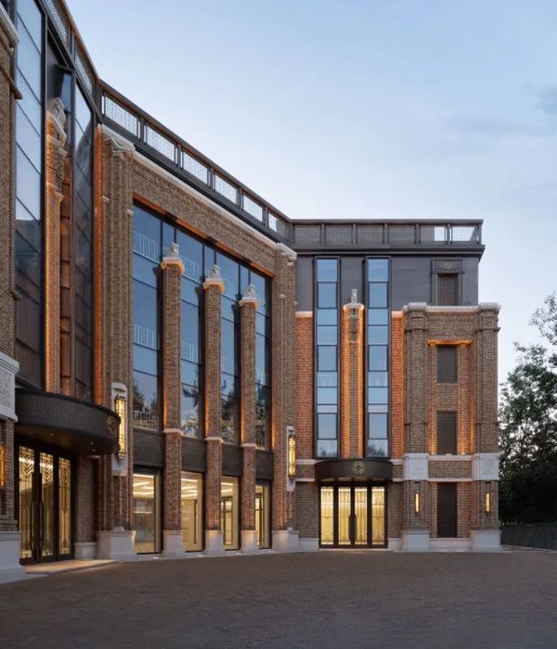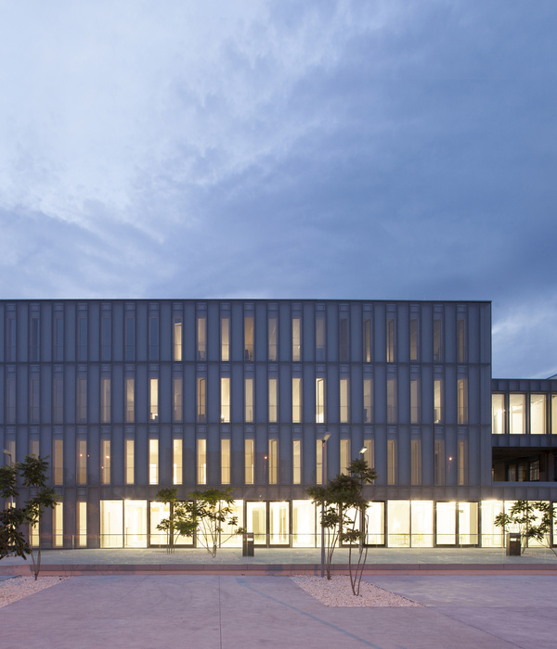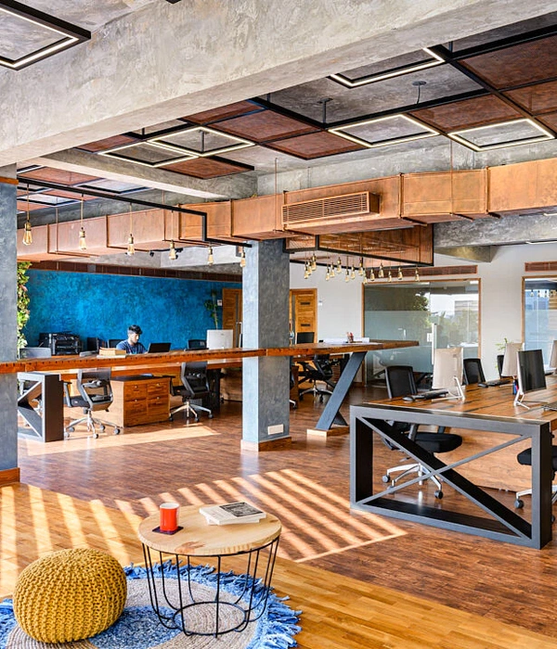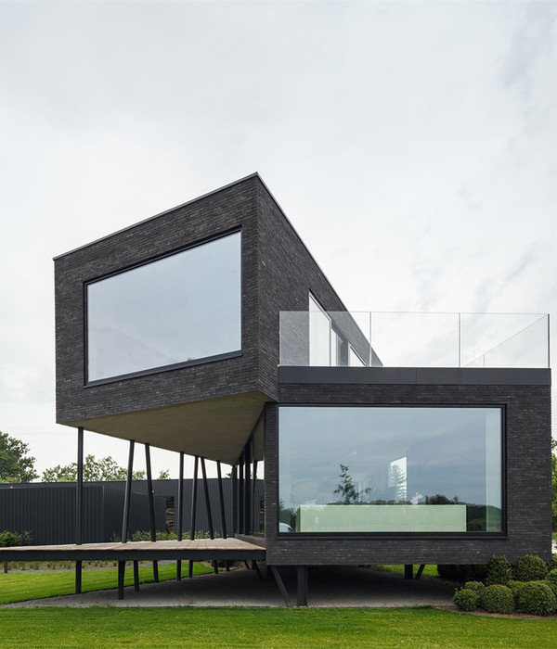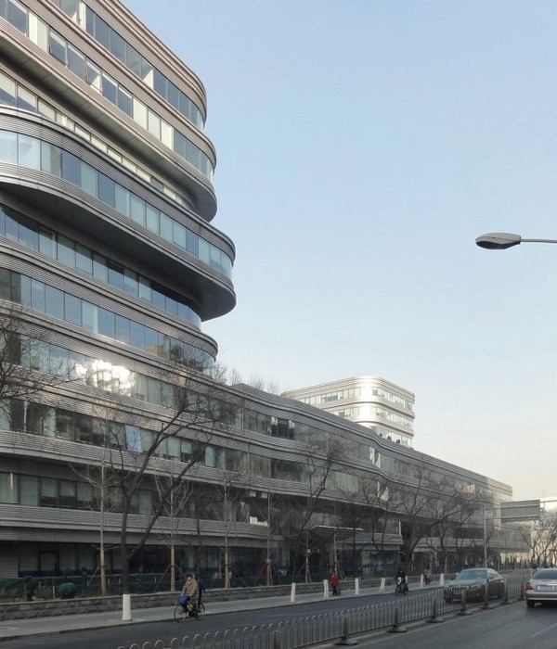Architects:DARP (De Arquitectura y Paisaje)
Area:470 m²
Year:2022
Photographs:Mauricio Carvajal
Lead Architects:Jaime Cabal, Jorge Buitrago
Design Team: ristian Camilo Ríos, Alejandro Pérez Jaramillo, Mariana Gil Flórez, Steven Ríos Marín
Landscape: DARP (De Arquitectura y Paisaje)
Consultants: DARP (De Arquitectura y Paisaje)
City: Envigado
Country: Colombia
The project is located in the Municipality of El Retiro (Antioquia), on a plateau at the bottom of a sloping lot, surrounded by vegetation, and a small forest at the top. It is proposed as a spatial system that, based on a single extruded section, is able to solve all the spatial and relational needs of the house. The entire program is developed from this simple idea.
Three longitudinal ships are proposed in the direction of the terrain levels that move and perforate to articulate the different spaces of the house between themselves and their surroundings. The program is zoned into these three volumes, a first social and service ship, a bedroom ship, and a central pavilion as an articulator of the other two. Access is through this last ship, an "empty" volume formed by the vestibule, the interior patio, and the study, spaces without walls, only delimited by glass walls that allow the continuity of the landscape.
The functional scheme of the house rescues and reinterprets the structure of the traditional patio house from the architecture of the Antioquian colonization. The patio is composed of a garden of aquatic plants and native vegetation that acts as the heart of the system, allowing visual connections (transparencies) and improving the lighting and ventilation conditions of the house.
The first pavilion is reached through the vestibule where one descends parallel to the topography, gaining height in the social and service areas. These glass spaces open completely towards the covered terrace and the exterior garden.
In the last ship are located the bedrooms and more intimate spaces of the house, sheltered from the noise of the perimeter road to the property and in direct relation to the mountain and the forest. The rooms extend towards the exterior through a long terrace with vegetation, generating three spaces.
The house opens its long facades in a north-south direction and its short facades in an east-west direction. Covered terraces are used as a strategy on the western end, not only as an extension of the interior spaces but also as a mechanism for solar protection, thus allowing the spaces of a greater hierarchy of the house to be opened to the area with better landscape conditions of the property.
From a material standpoint, the project is rigorous and based on the modulation of the brick piece (10x15x30) to establish a single spatial module of 1.8m in length and 6m in the short direction. In this way, the use of all construction elements is rationalized, optimizing resources and avoiding waste in the work.
The house proposes different ways of relating to the environment. The brick fabrics act as filters that sift the landscape and contribute to defining the character of each of the spaces.
The masonry walls that make up each of the three pavilions are defined with thickness, a system of recesses and protrusions that emphasize the structural modulation and provide textures from light and shadow. Simple materials such as exposed brick, wood, glass, and metal are proposed, which guarantee their durability over time and contribute to spatial richness from their colors and textures.
{{item.text_origin}}

