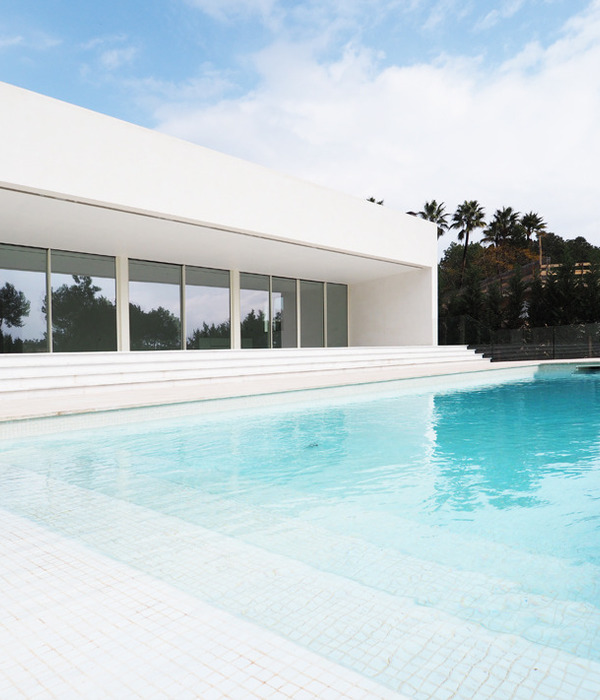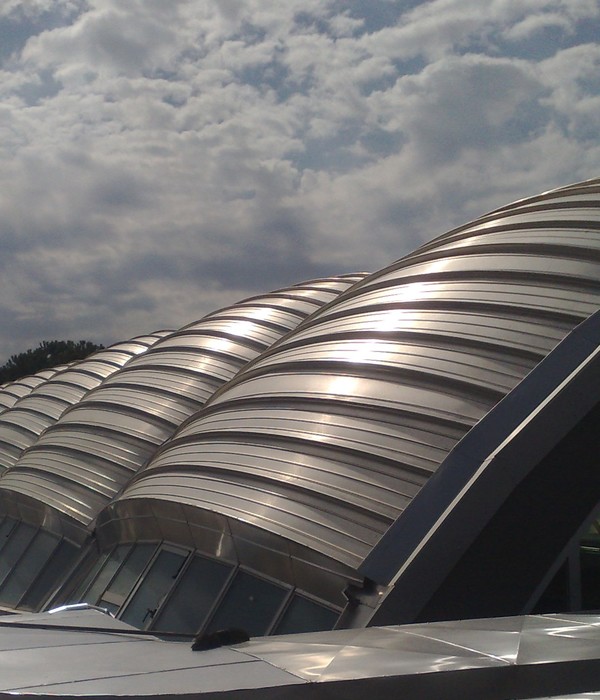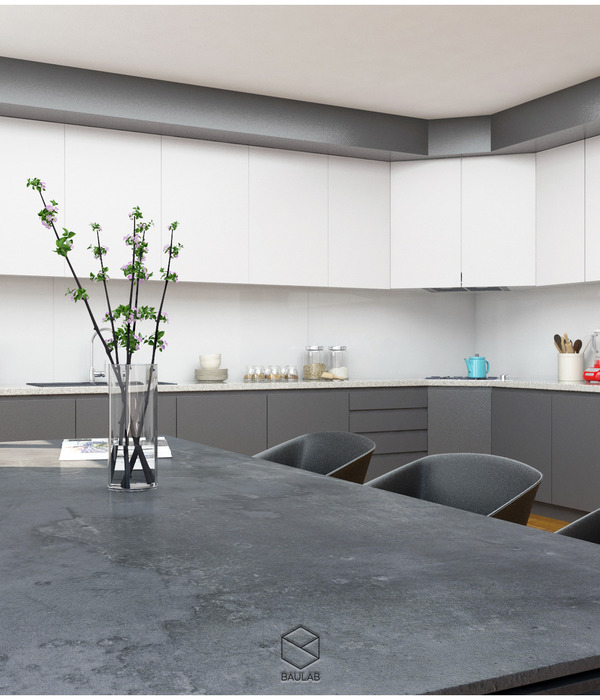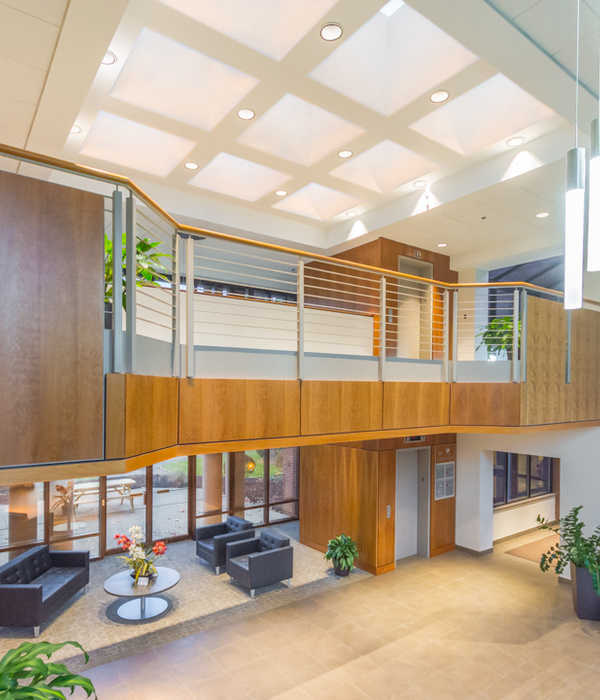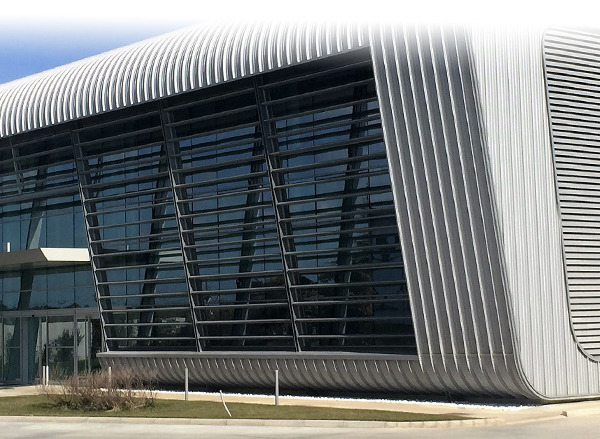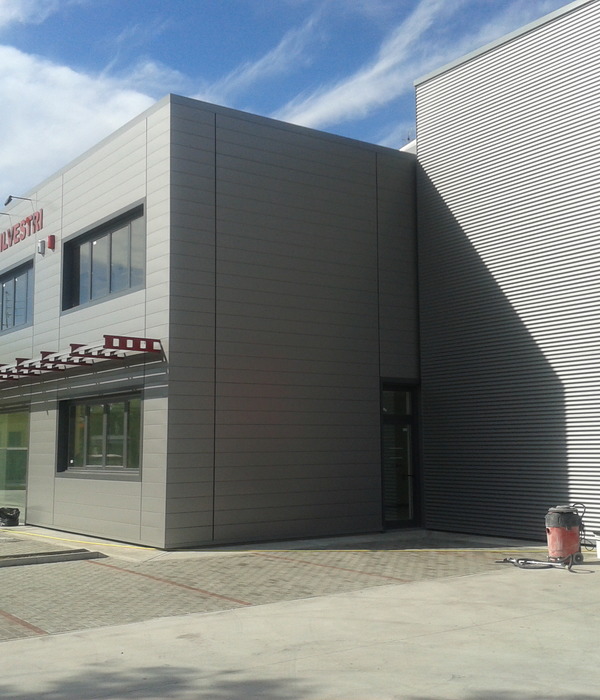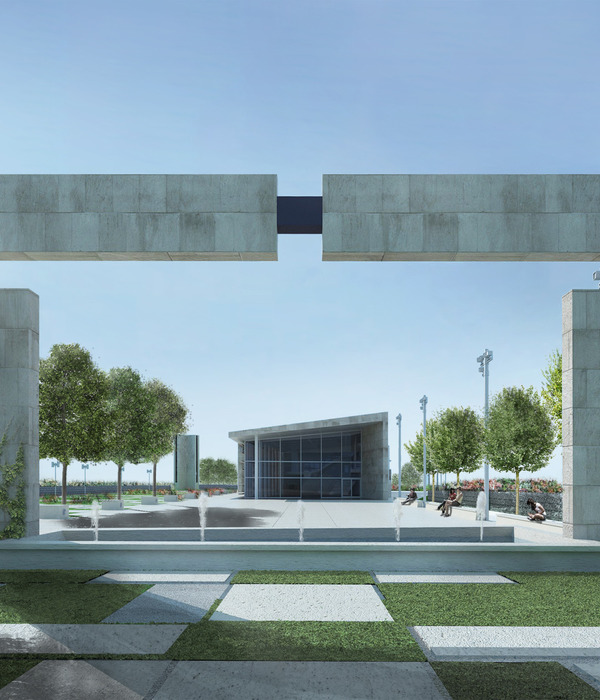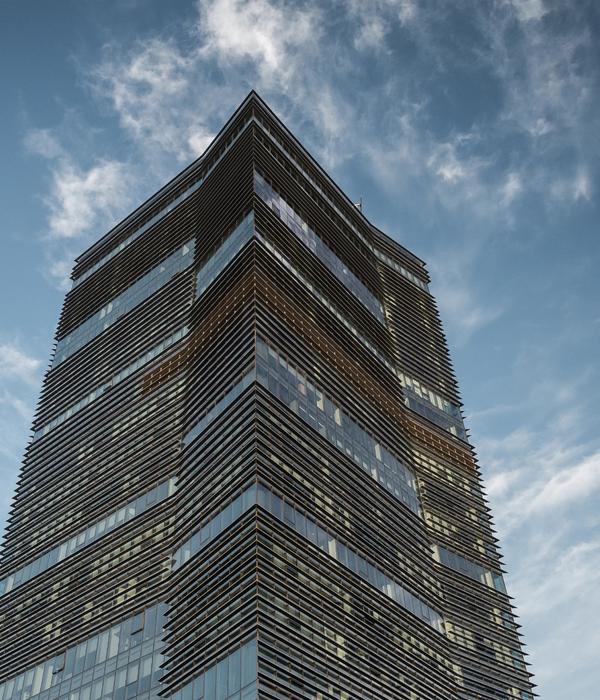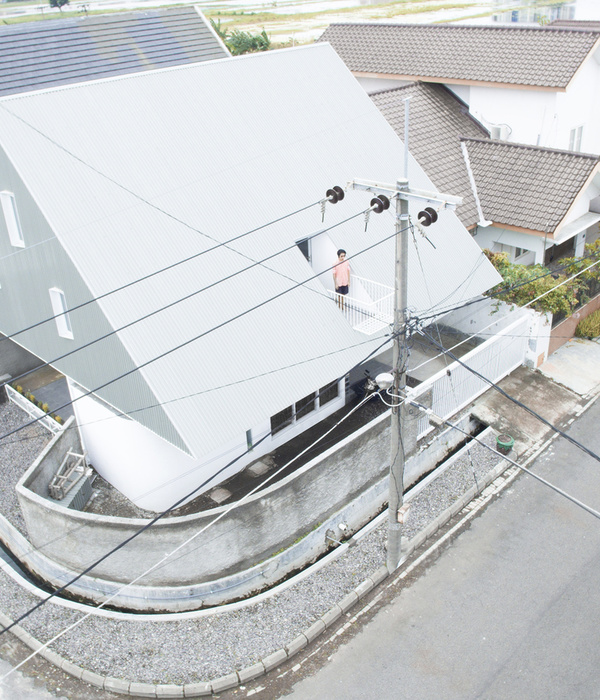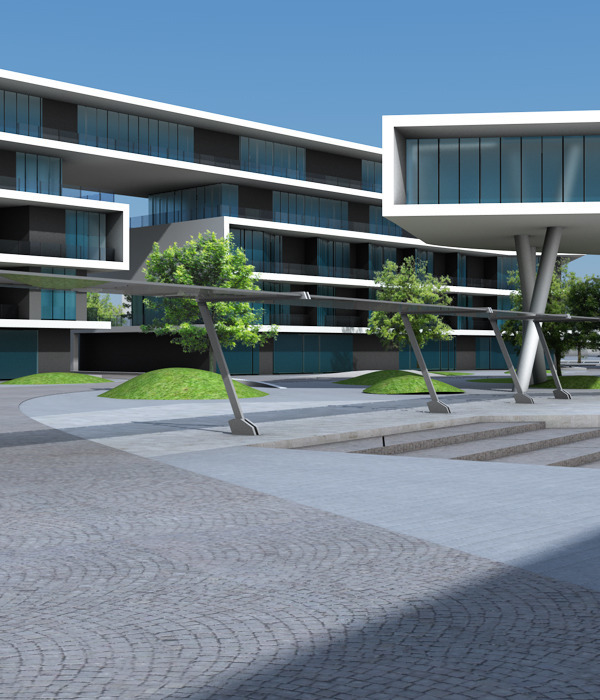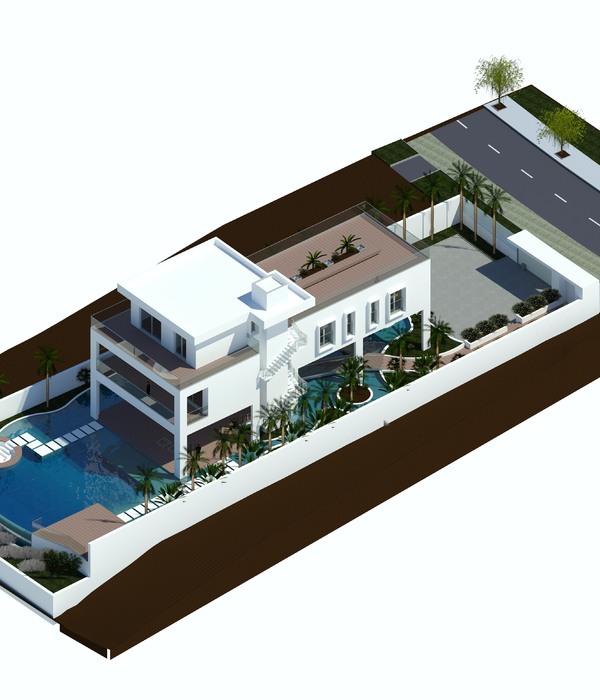英文名称:Netherlands Vreugdenhil Energy efficient office buildings
位置:荷兰
设计公司:Maas Architecten
这是由Maas Architecten设计的Vreugdenhil高效节能办公楼。Vreugdenhil是荷兰乳制品制造商,其位于荷兰Vreugdenhil的新总部总建筑面积为2850平方米,这个绿色节能的建筑还被授予五星级BREEAM-NL杰出的新建筑设计认证。该建筑具有智能气候控制系统,屋顶上共设计了170个太阳能电池板,保证充足的电能供应,通过回收系统回收雨水,用于冲洗厕所,另外还有一个热能储存系统,可以有效地调节室内的温度。该项目不仅应用了多种绿色、环保、智能系统,还在美观上改变了传统办公建筑的枯燥与单调。
译者:筑龙网艾比
From the architect. Dutch dairy products manufacturer, Vreugdenhil is celebrating the opening of a highly energy-efficient new 2850 square metre head office in Nijkerk, the Netherlands. Dutch practice Maas Architecten was appointed to handle development of the new-build, which has been awarded five-star BREEAM-NL outstanding new building design certification (NieuwbouwOntwerpcertificaat) based on the building's architectural design.
The build features an intelligent climate control system, partial structural glazing and an attractive curved glass façade. In addition - the property has been carefully integrated into the local landscape and in many areas offers 180 degrees views. There are 170 solar panels on the roof, rainwater is used to flush the toilets, and a thermal energy storage system heats and cools the building.
Maas Architecten were presented with a brief that placed importance on creating an office that encourages employees connecting and meeting throughout the building’s spaces. Across the property there is a variety of open workplaces for staff to enjoy as well as facilities for flexible workers.Absenteeism at Vreugdenhil is very low, with employees taking a leading role in the company’s commitment to sustainability through initiatives such as competitions, workshops and presentations. One of the company’s targets for 2020 is to reduce its absenteeism rate to below 4% – an ambition that the new office space has been designed to support.
Erwin Schot of Maas Architecten comments: “We are extremely proud of our work on the development of the new Vreugdenhil office – it is genuinely innovative and highly energy-efficient, whilst also being a hugely attractive place to work.”One of the space’s most outstanding features is a grand staircase produced by EeStairs, featuring the company’s luxurious EeSoffit finish, an innovative alternative to stucco plasterwork on the underside of a staircase.
The lower stage of the staircase is highly accessible with alternate landings every two steps and the inner string of the staircase gradually builds from the lower stage to circle a decorative tree placed in the stair’s centre.Schot continued: “We worked very closely with the team at EeStairs to create a staircase which supported Vreugdenhil’s desire to encourage interaction between employees. We have had great experiences when working with EeStairs before and their portfolio of ambitious projects with likeminded architects speaks for itself.”
During installation, the upper stages of the staircase had to be hoisted into the atrium and mounted because of their large size, with the stair supplied in parts and built over the façade of the building.“As well as being beautiful to look at, the new office’s staircase is a particularly ‘walkable’ because every two steps feature intermediate landings. It was an absolute pleasure to work closely with Erwin Schot at Maas Architecten and SlingerlandBouw throughout the process to make this project a success,” said Harmen van de Weerd, EeStairs’ Head of Project Management and Engineering.
Product Description:One of the office’s most eye-catching features is a grand staircase created by international staircase specialist, EeStairs. The stair features the company’s luxurious EeSoffit finish, an innovative alternative to stucco plasterwork on the underside of a staircase.The EeSoffit finish offers a highly attractive appearance, especially when the distinctive gloss option is applied. Not only is EeSoffit aesthetically pleasing, it also has many practical advantages including durability, scratch-resistance and easy fit/application as metal fixings are not required.The lower stage of the staircase is highly accessible with alternate landings every two steps, encouraging employee interaction. The inner string of the staircase gradually builds from the lower stage to circle a decorative tree placed in the stair’s centre.
荷兰Vreugdenhil高效节能办公楼外部实景图
荷兰Vreugdenhil高效节能办公楼内部实景图
荷兰Vreugdenhil高效节能办公楼平面图
{{item.text_origin}}

