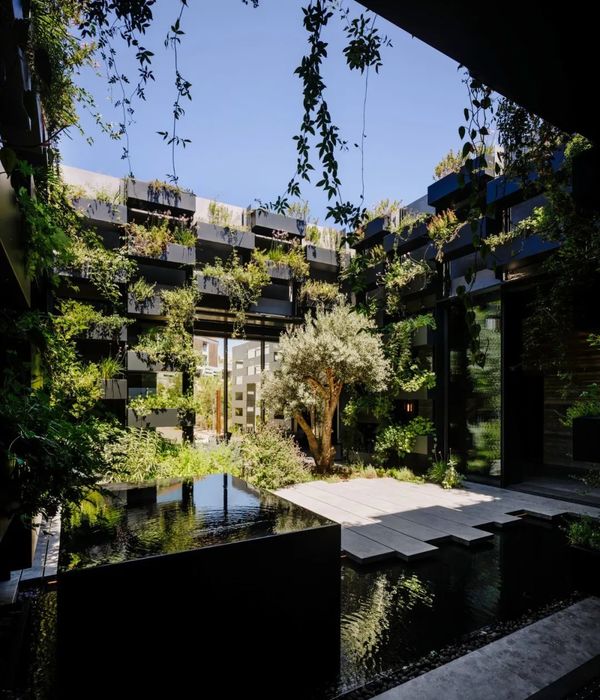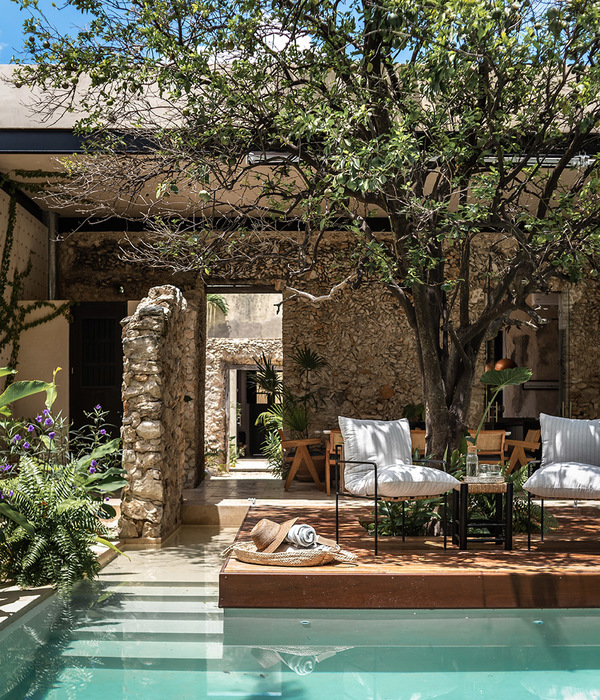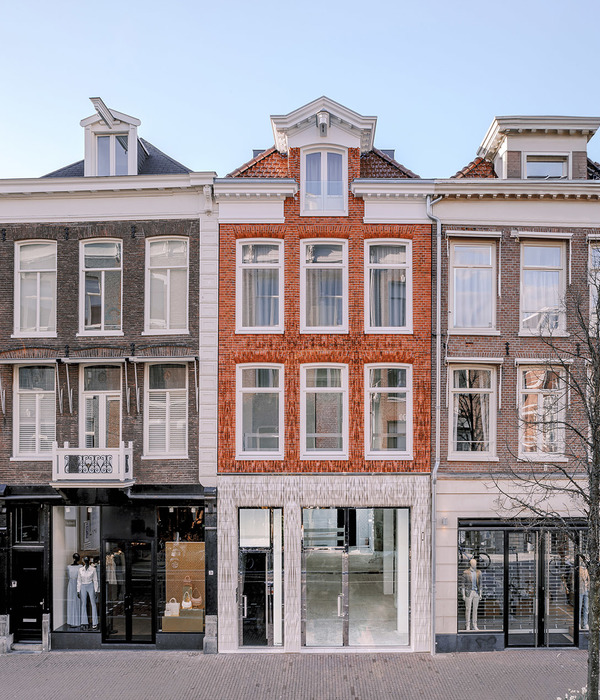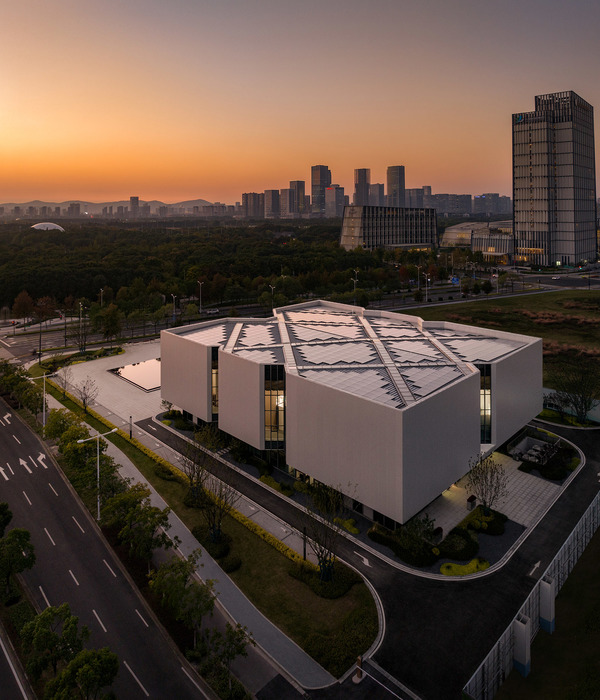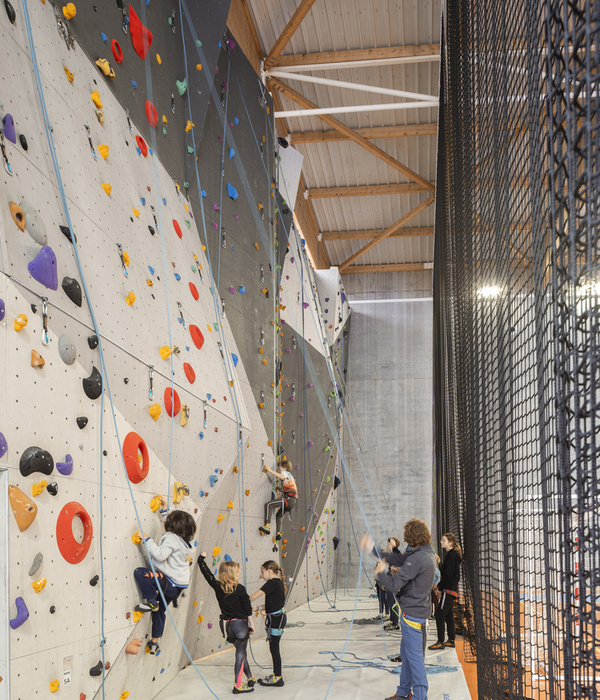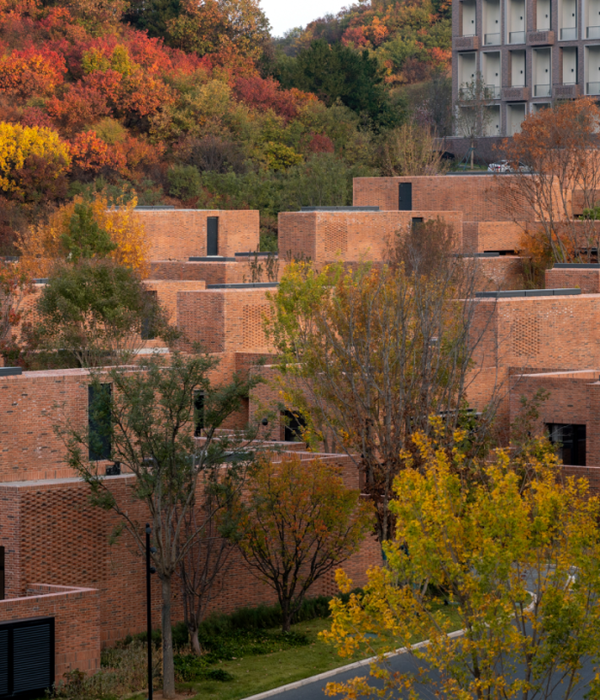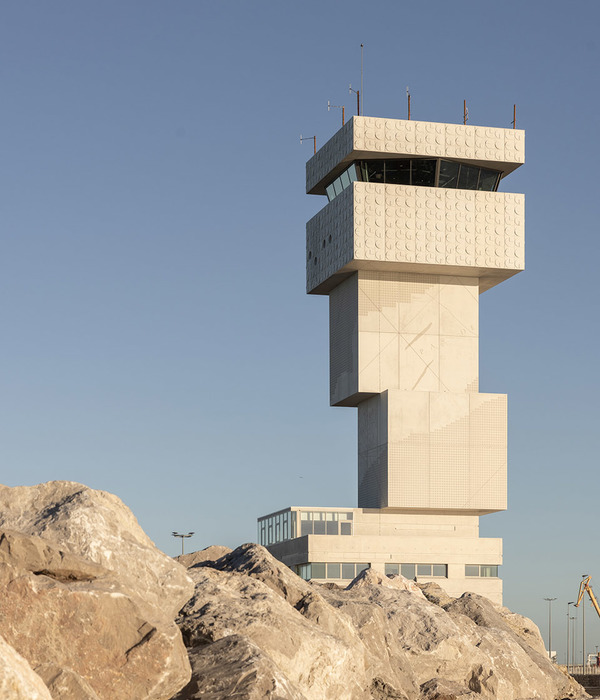Architect:Atmosphere DesignLab
Location:AMRA-134, Thrikkakara, Vazhakkala, Kochi, Kerala 682030, India
Project Year:2020
Category:Offices
The project consists of a four-story commercial building in Ernakulam, India. The design called for efficiency-oriented structure with minimal sacrifice for aesthetics. Being in a tropical humid climate, a climate responsive façade was required to reduce operating costs. These criteria led to the conception of a perforated Corten steel curtain wall encompassing the four-story structure. In the context of an indistinguishable concrete fabrication, the building ensures a rigid identity and a probable landmark.
Facade
The façade is made using weathering steel-a steel alloy which forms a stable rust-like appearance after exposure to weather for several months. The rusting process facilitated by the forces of nature and panel orientation, evolves with time to form a unique contextual pattern. This painting of rust made by nature is complimented by the laser cut perforated pointillism patterns embedded in the whole façade. The pointillism artwork is a parametric design of dynamic 3D radiation pattern. The façade acts like a parasol covering the building surface like a sun breaker mitigating the daytime heat intake. The light shafts shimmering through the perforations light up the interiors like a series of fairy lights on evenings.
Interior- workstations
The rustic finished interiors are well articulated by the wooden elements and river tables. The unaltered natural sections of wood juxtaposed by matte finished epoxy fillings characterizes the 6m long monolithic river table. These long linear texture surfaces, organize, and differentiates the office spaces. The rough finished concrete textured column and ceiling pierced by the weathered bronze finished ducts invokes a semi-industrial rustic sense to the space. All of this grim sensation is countered using sleek semi frosted glass partitions and playful vegetation and vertical garden. The aqua marine blue textured wall at the end of the office focuses the sightlines and stitches all these elements together.
▼项目更多图片
{{item.text_origin}}


