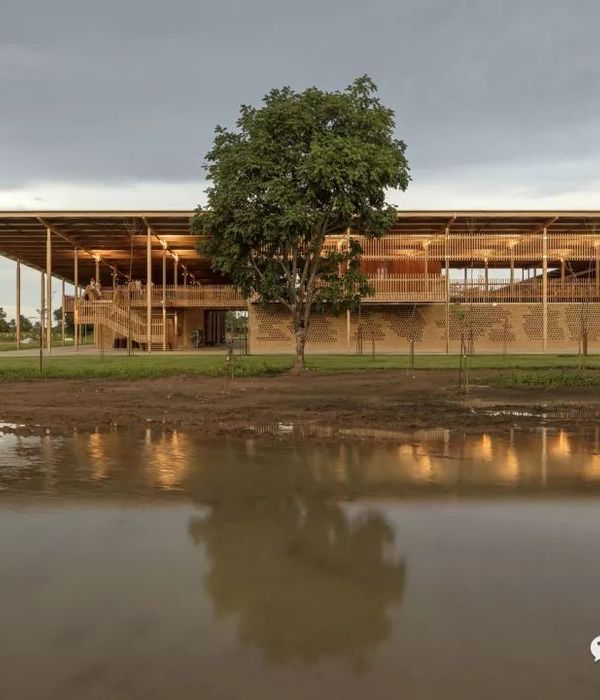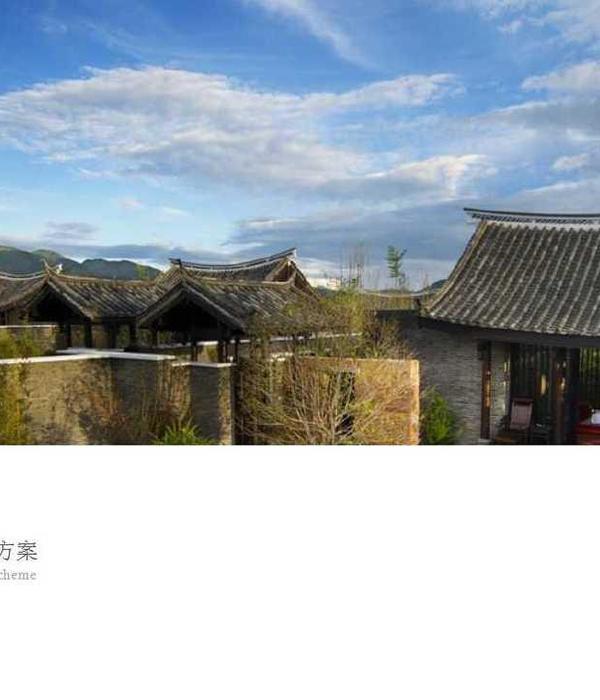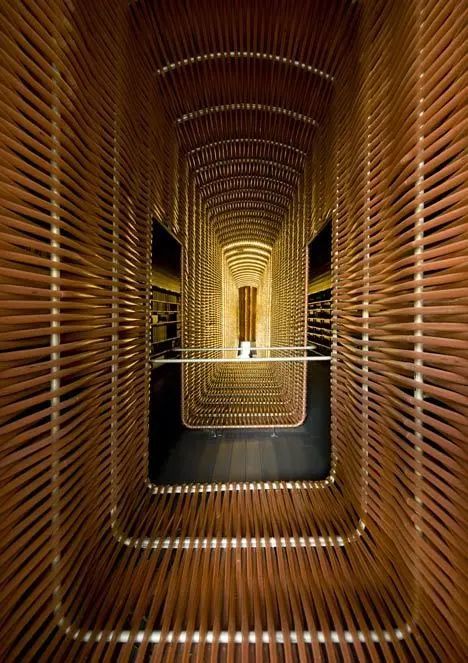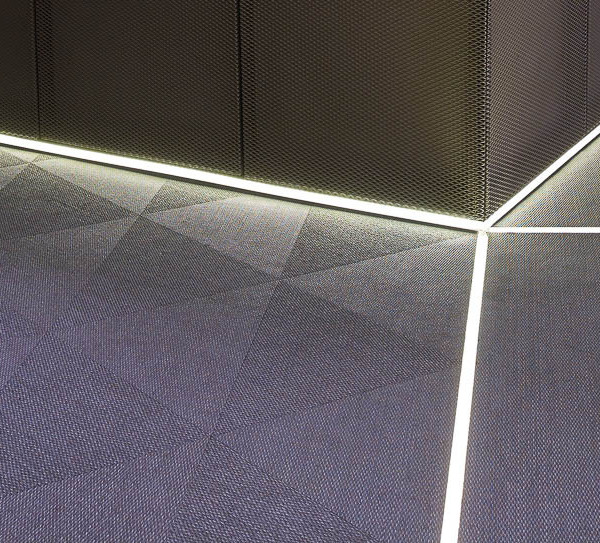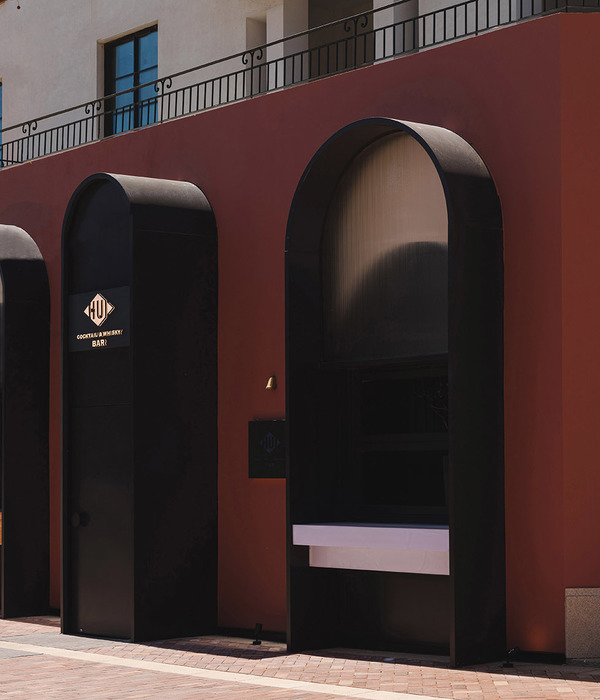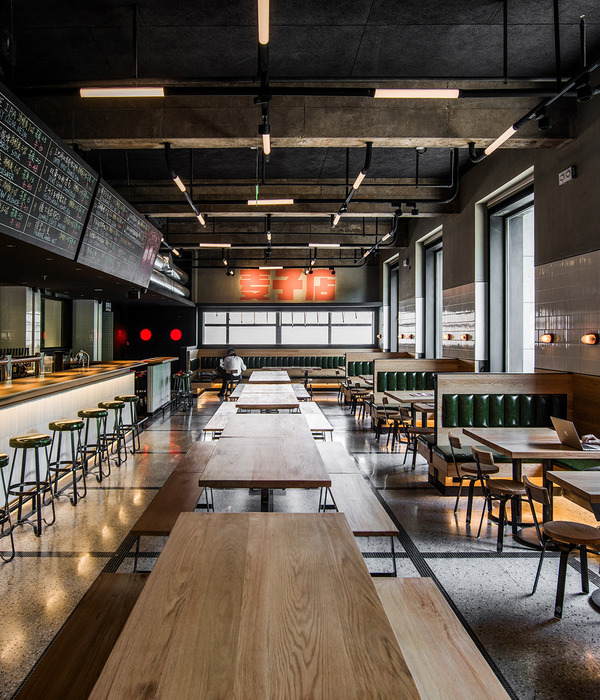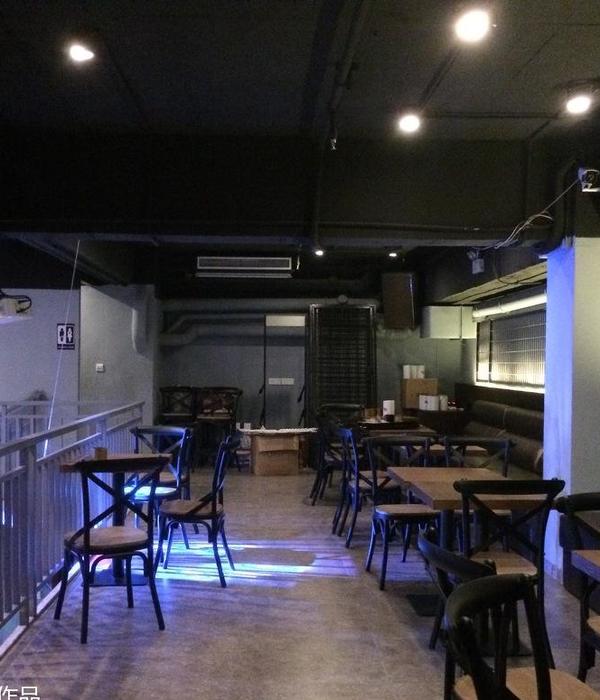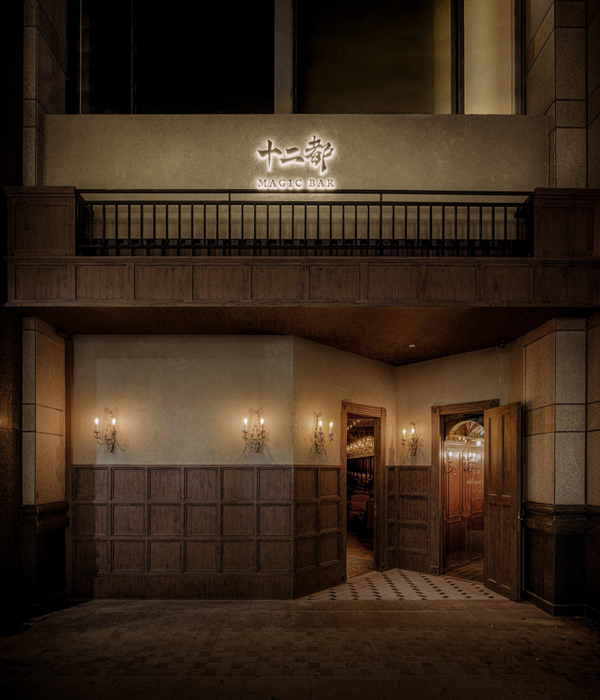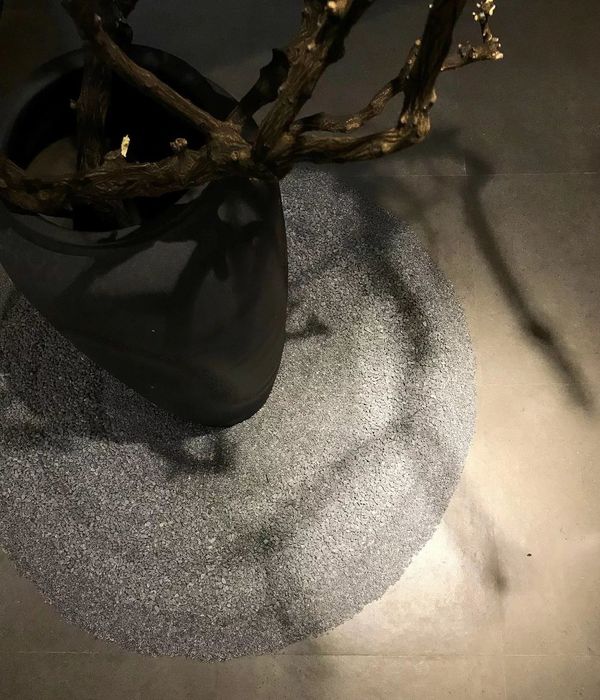Urania电影院是萨格勒布市在上世纪初期兴建的众多电影院中的一座,它们分布在市中心的街区内部。随着新式现代影院在近20年间的发展,萨格勒布的许多老电影院已不见踪影,余下的建筑也往往处于废弃和空置的状态。
Urania Cinema/Theatre is one of numerous old cinema buildings built in the city of Zagreb in the early 20th century. Those cinemas were spread within the urban blocks across Zagreb’s Downtown. With the opening of new and modern multiplex theatres 20 years ago, the old Zagreb cinemas have gradually started to die out, and the buildings, neglected and empty, started to deteriorate.
建筑外观,exterior view©Jure Zivkovic
▼建筑立面和侧面的庭院,building facade and the patio alongside©Jure Zivkovic
Urania电影院隐藏在Kvaternik Square街区的内部,虽然早在1939年就已建成,但建筑的混凝土结构整体得到了很好的保留,包括所有的承重柱、大厅的拱门以及天花板。其中,建筑的天花板部分独具特色,因其是当时最早的以重复的横向窄肋作为承重结构的混凝土建筑之一。这样一座能够凸显早期混凝土技术和美感的建筑非常值得保留、修复和更新。
建筑团队将这座年代久远的建筑改造成了新的办公室和公共活动场所,得到保留的部分包括原先4座旧建筑中的3座、三层高的入口大厅和办公楼、主厅、以及宏伟的双层影厅。唯一新增的部分是一座玻璃结构,位于原来的影院入口区域。
▼屋顶鸟瞰和天窗内部视角,rooftop view and internal view to the skylight©3LHD
The old Urania cinema is a typical back-building in the block of Kvaternik Square. Although built in 1939, the entire concrete structure of the building was very well preserved with all the supporting pillars, the main arches in the large hall and all the ceilings. The ceilings are a special example as one of the first concrete structures with longitudinal repetitive narrow structural ribs from that period. That beautiful example of early concrete engineering technology was worth preserving, restoring and renovating.
Despite its age, the building has good predispositions to be adapted, converted and reused as a new office and public space. We kept three of the four original building volumes; the three storey entrance foyer and office building, the big lobby and the spectacular main double height cinema hall. The only new addition is the glass pavilion, which originally served as an entrance space of the cinema.
▼咖啡吧,bar lounge©Jure Zivkovic
既有影厅拥有一个显著的横截面,其中央高度达到9米。项目最大的挑战是要将这个没有自然光照的空间转换为可以正常使用的办公空间。基于这一点,影厅的中央体量被划分为两层;位于侧面的过道被重建为开放的中庭,从而将光线引入首层;二层的光线则通过横跨大厅的3米宽的天窗引入。
The former cinema hall had a basilic cross-section with a 9m high central volume and two 3m high side aisles. The biggest challenge was converting this space without any natural light into a functional workspace. During the reconstruction the central volume was divided into two floors. Light was introduced into the ground floor by converting the old cinema halls side aisles into open atriums. On the first floor, the light was provided through the roof – three meter wide skylights were placed on the roof, through the entire length of the hall.
▼二层由既有影厅改造的办公空间,the central volumewas converted into a functional workspace©Jure Zivkovic
▼二层的光线通过3米宽的天窗引入,on the first floor, the light was provided through the three meter wide skylights©Jure Zivkovic
砖墙、生石膏、混凝土地面以及天花板等大部分原始结构和材料都尽可能得到了保留。新的设施只采用了三种材料:橡木和云杉用于地板和饰面,粗钢用于墙面和室内装潢。
Most of the original structural materials have been retained with minimal intervention – original brick walls, raw plaster, concrete on floors and ceilings; while all new equipment is made of three materials – oak for floors and spruce veneer and raw steel for wall cladding and interior finishing’s.
接待处,reception area©Jure Zivkovic
接待处,reception area©Jure Zivkovic
▼公共区域,public area©Jure Zivkovic
▼室内空间,interior view©Jure Zivkovic
修复后的Urania影院容纳了不同类型的办公空间和用于举办文化活动的公共场所。多功能厅配备以多媒体设施和看台,与带有庭院和屋顶平台的咖啡吧相连,成为社交聚会和公共活动的理想场地,可用于举办教学研讨会、演讲、展览、音乐会和放映会等。
The new Urania houses public spaces for various cultural events and a couple of office spaces. A multipurpose hall equipped with multimedia and stands is connected to a café bar with a patio and a roof terrace. It will be a point of social gathering and public activities, as well as a space for numerous events such as educational workshops, presentations, exhibitions, concerts, screenings and the like.
▼多功能厅,themultipurpose hall©Jure Zivkovic
▼通高的空间,the full-height space©Jure Zivkovic
▼多功能厅配备以多媒体设施和看台,themultipurpose hall equipped with multimedia and stands©Jure Zivkovic
▼活动场景,event held in the hall©Jure Zivkovic
▼多功能厅二层书架,bookshelf on the second floor©Jure Zivkovic
Project name: Urania
Program: public, business
Status: built
Project start date: 01.03.2017
Construction start date: 01.04.2018
Construction end date: 09.2019
Address: Eugen Kvaternik square 3/3
City: ZagrebCountry: Hrvatska
Geolocation:45°48’56” N, 15°59’47” E
Site (m2): 830Size (m2): 1472Volume (m3): 5919Footprint (m2): 749Level (m):1 15.90
Client: Studio 3LHD
Author: 3LHD
Project team: Saša Begović, Marko Dabrović, Tatjana Grozdanić Begović, Silvije Novak,Paula Kukuljica, Dragana Šimić, Denis Hrvatin, Marijana Pivac, Davor Plavšić
Project team collaborators: Nives Krsnik Rister, Mia Andrašević, Branimir Turčić, Jan Ružić
Structural engineering: Ivan Palijan (Palijan d.o.o.)Electrical engineering: Mladen Stošić (Elektroplan)Mechanical installations: Ivan Grgić (Grga d.o.o.).Mechanical installation consultant: Vladimir Paun (Termotehnika Paun d.o.o.)Fire safety: Maksim Carević (Inspekting d.o.o.)Geodetic survey: Roni Mahić, Ante Knez (KNEZ – INVEST d.o.o.)Lighting design: Ninoslav Kušter (Orto Forma d.o.o.)Mechanical installations: Natko Bilić (Planetaris d.o.o.)Details and building physics: Mateo BilušPlumbing, drainage, hydrant network: Srđan Grujić (Projektni biro – grijanje d.o.o.)Recording of existing state, point cloud: Zlatan Novak (VEKTRA d.o.o.)Landscape design: Kaja Šprljan Bušić, Ines Hrdalo (Kreativni Krajobrazi d.o.o.)Irrigation project: Zlatko Kramarić (Inaqua)Construction site supervision: Lucija Ivas (FOREL projekt d.o.o.)Photography: Jure ŽivkovićMovie: Making of Urania by Domagoj Blažević (Svjetionik)General contractor: SDMS d.o.o.
Subcontractors: Bajkmont, Tehnoplast profili, SBS, KFK, Internova, Prostoria, D2D, Aquaestil
{{item.text_origin}}


