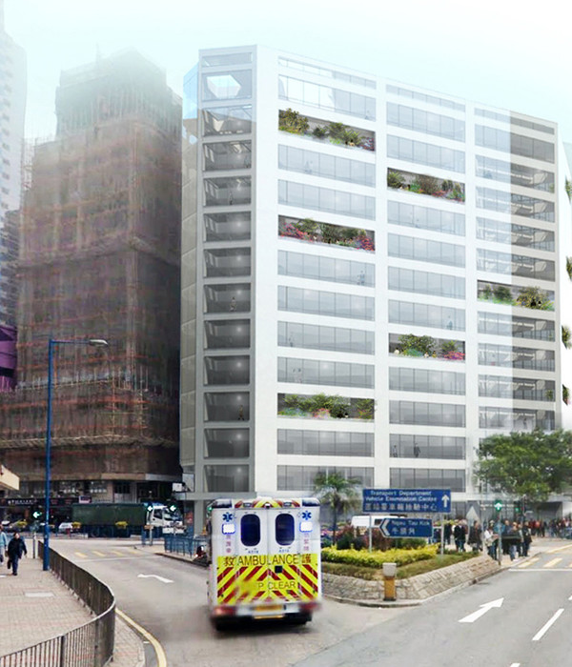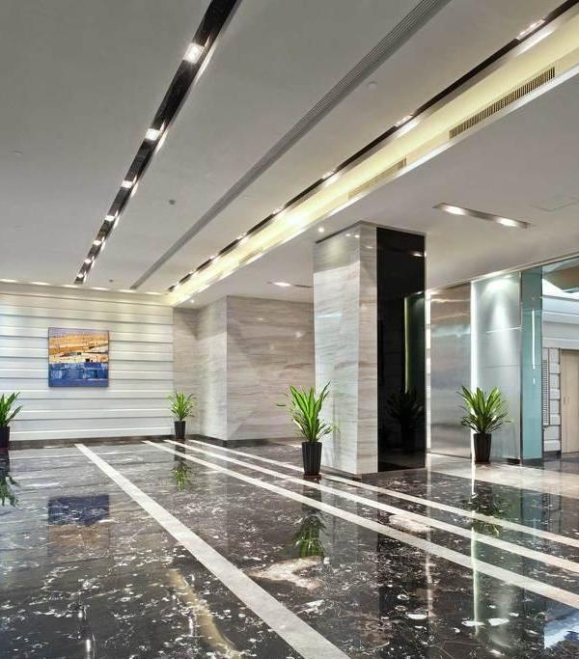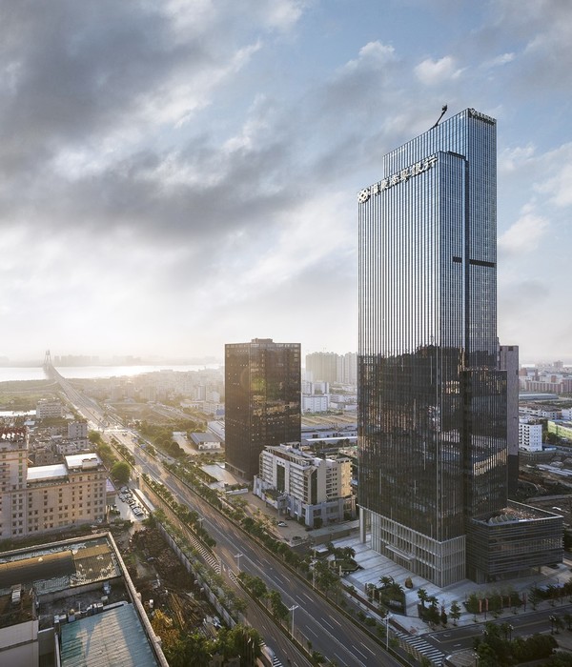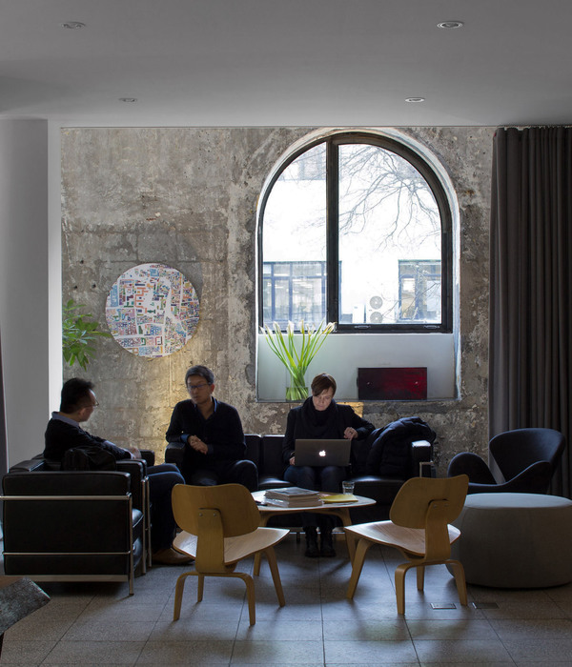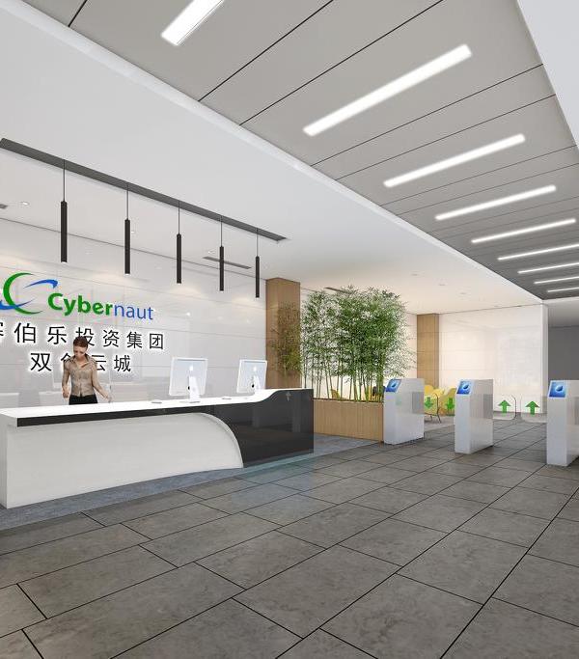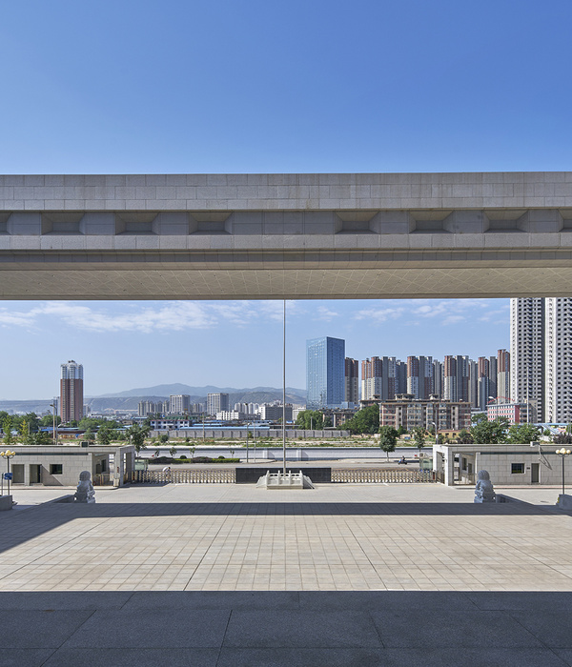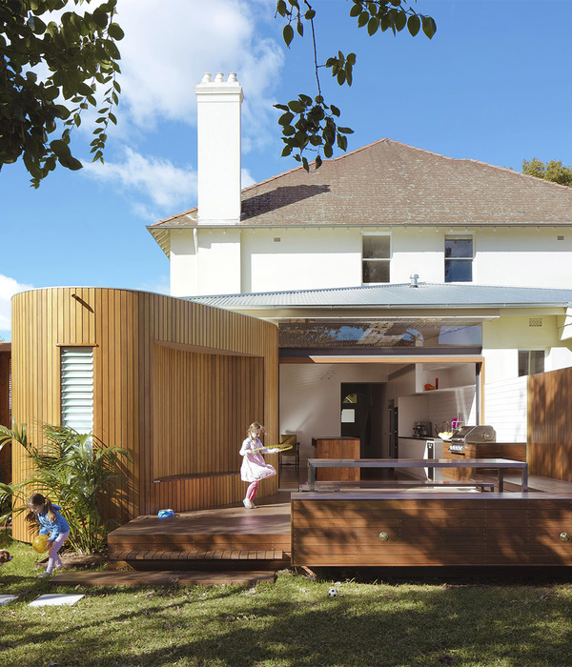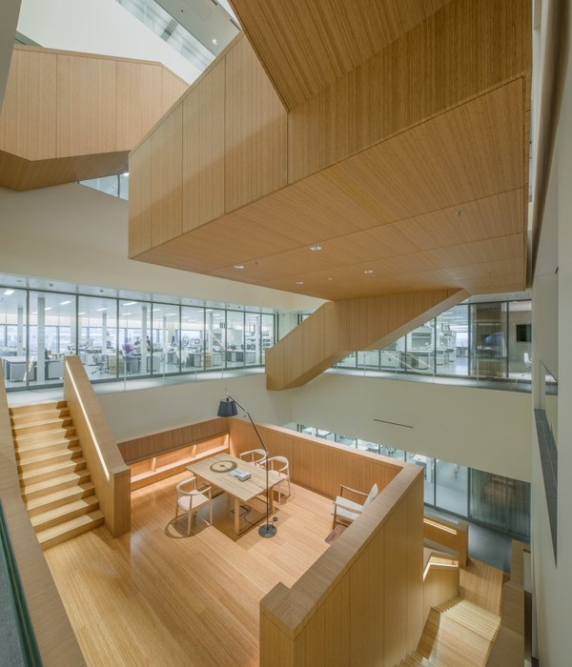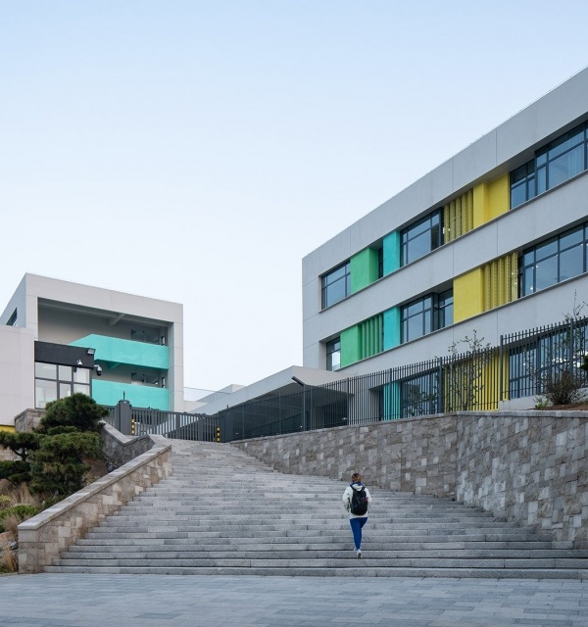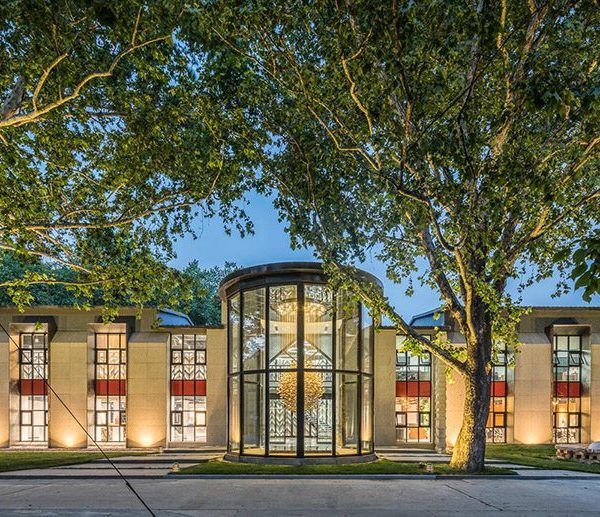EL GUATEQUE住宅曾是一座有些奇怪的建筑:它初建于二十世纪中叶,是一座自建住宅;后来人们打算将其改造为一座独栋住宅,但受到2007年经济危机的影响,项目被迫中止。这一系列不得章法的改造导致建筑的室内空间失去了其原有的尺度感、形式和层次感,遗留下了一个支离破碎的住宅体量。
El Guateque starts on a Frankenstein pre-existence: a mid XX century self-built house modified by a refurbishment to transform it into a single-family house left unfinished due to the 2007’s economic crisis, leaving a series of interior spaces without scale, form and hierarchy resulting from multiple modifications, amputations and demolitions.
▼住宅外观,exterior view of the house ©José Hevia
受到演出场所空间形式的启发,设计团队将原先的住宅空间分成了上下两个独立的单元。同时参考演出场地“前台、后台和幕后辅助区域”的空间组织形式,进行本项目功能空间的布置。
The project resolves the division of this proto-house into two independent units taking as a reference the operation of recreational devices, which organize the program from the categories of backstage, frontstage and spaces behind the scenes.
▼室内空间局部,partial interior view ©José Hevia
本项目将设计重点放在了“后台”空间上:住宅的三层空间中均设有一个集成式的家具体量,以容纳辅助空间、储存空间和必要的建筑设施等。家具体量均采用封闭面板,创造出一种悬挂式的场景,为生活空间提供了一个背景景观。
▼住宅的“后台”空间,the backstage of the house ©Adrià Escolano y David Steegmann
The project concentrates on the backstage, accumulating in a single technical piece of furniture, present on the three floors of the houses, the facilities, storage and necessary equipment in the house. The furniture’s closing panels, a suspended scenography, build a background landscape for the living space.
▼集成式的家具体量,容纳辅助空间、储存空间和必要的建筑设施等,the single technical piece of furniture that accommodates the facilities, storage and necessary equipment ©José Hevia
▼集成式家具体量局部,采用封闭面板,the single technical piece of furniture with closing panels ©José Hevia
▼上层的集成式家具体量,设有曲线形开口,为生活空间提供了背景,the single technical piece of furniture at the upper floor with a curved gap, building a background landscape for the living space ©José Hevia
▼上层的集成式家具体量局部,partial view of the single technical piece of furniture at the upper floor ©José Hevia
本项目的客户是装修广告布景相关领域的从业者。根据他们的需求,前景区域被视为了住宅的剩余空间。这部分空间不进行任何额外的设计处理,尽量保持原始形态,并通过家具的设置来完成空间的激活任务。建筑干预仅限于新增的开窗和开门,以及在地面、墙面和天花板等室内空间的可见表面上覆以保温隔热层和灰泥。所有干预均采用相同的色调。
By customer demand, who are dedicated to decorating advertising sets, the front stage is understood as the remaining space and does not undergo any design action, keeping its morphology unchanged: they will activate this space from the furniture. The interventions, all under the same color tone, are limited to the opening of windows and doors, the floor, and the application of insulation and plaster on all visible faces.
▼前景区全部采用白色色调,the front stage area in the same white tone ©José Hevia
▼前景区局部,设有灵活的折叠面板隔墙,partial view of the front stage with flexible folded panels for separation ©José Hevia
▼折叠面板隔墙细节,details of the folded panels for separation ©José Hevia
在本项目中,幕后辅助空间指的是那些游离于中央生活区之外、又紧密联系着两个住宅体量的空间,即交通空间、各层浴室和室外平台空间。这些区域均采用相同的建筑材料,在视觉上形成了一个完整的体量。
The spaces behind the scenes category are those programs that remain outside the central space but complete the operation of the two houses. They are associations on each floor between the bathrooms and the outdoor and circulation spaces, which are solved as a whole with the same materiality.
▼住宅室内楼梯,the interior stairs ©José Hevia
▼浴室,the bathroom (right) ©José Hevia
▼室外露台,the outdoor terrace ©José Hevia
▼室外露台局部,设有水池,partial view of the outdoor terrace with the pool ©José Hevia
▼平面图,floor plans ©Adrià Escolano y David Steegmann
▼室内生活场景,the interior scenes ©Adrià Escolano y David Steegmann
Project name: EL GUATEQUE Architect’s Firm: Adrià Escolano y David Steegmann Project location: Passeig de la Mare de Deu del Coll 153, Barcelona Completion year: 2019 Gross built area: 160m2 Lead architects: Adrià Escolano y David Steegmann Other participants: Alex Gràcia (architect), Joan Ovejero (structures), Axis Patrimoni / Constructiva Global (construction) Photo credits: José Hevia Brands, Products / Productos construcción: Mosaics Planas (floor/pavimento); Ceràmica Ferres (ceramics/rasilla); Cortizo (windows/ventanas); Gradhermetic (blinds/persianas); Roca (bathroom elements/sanitarios)
{{item.text_origin}}

