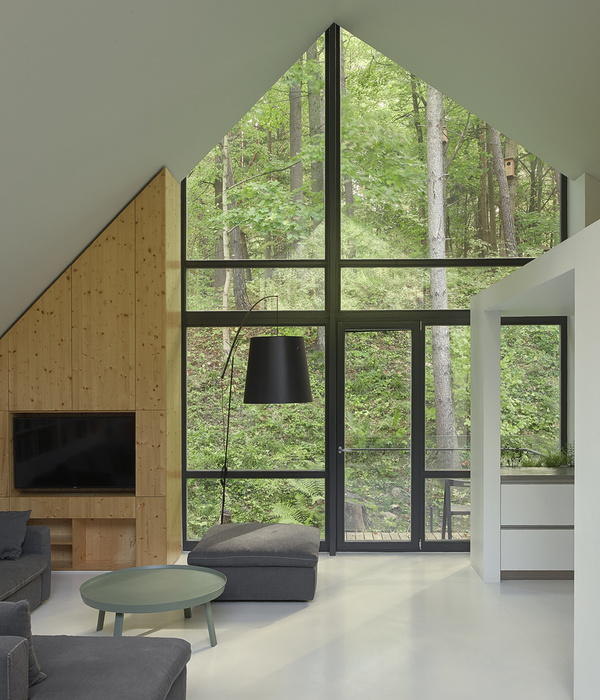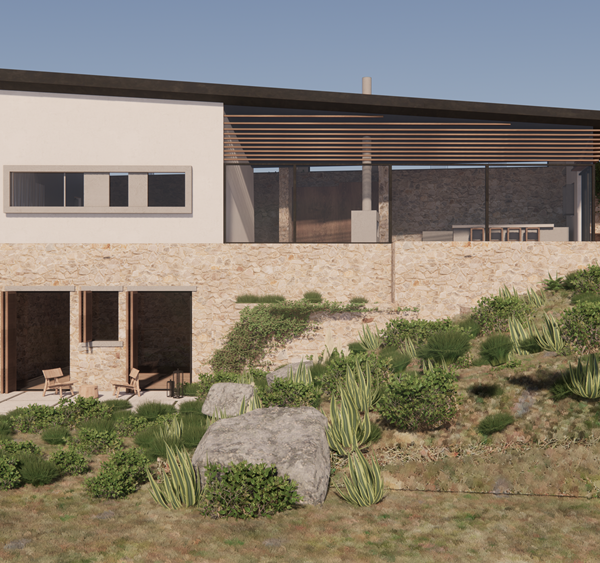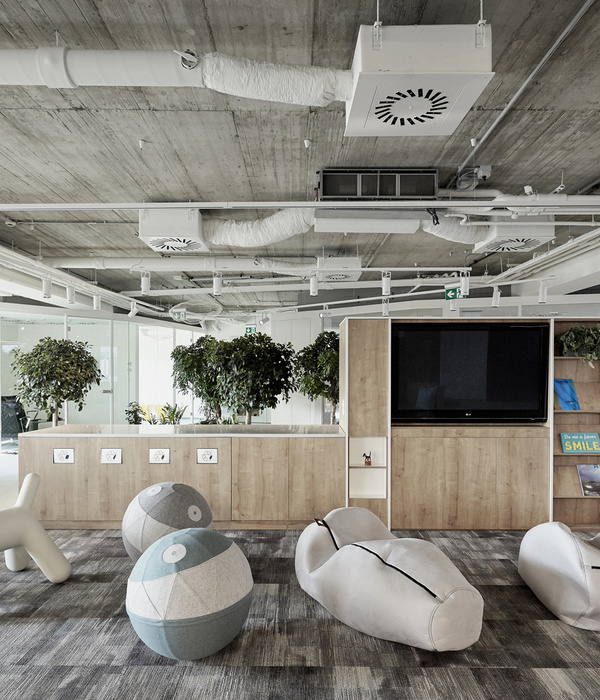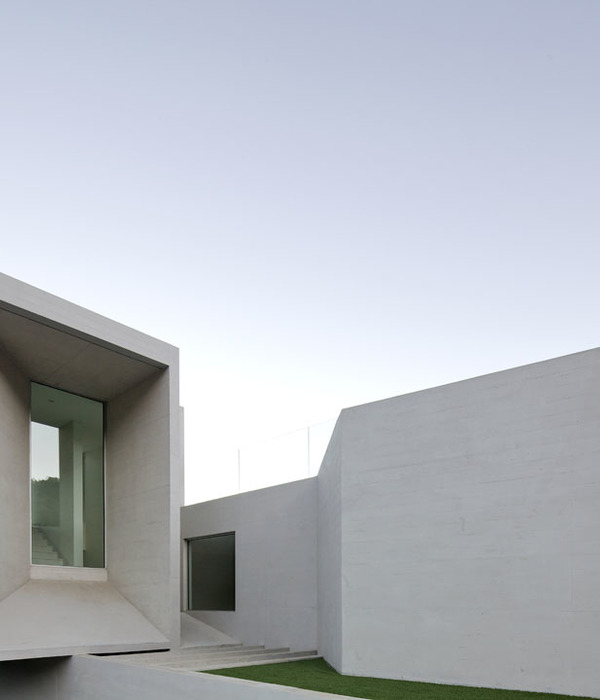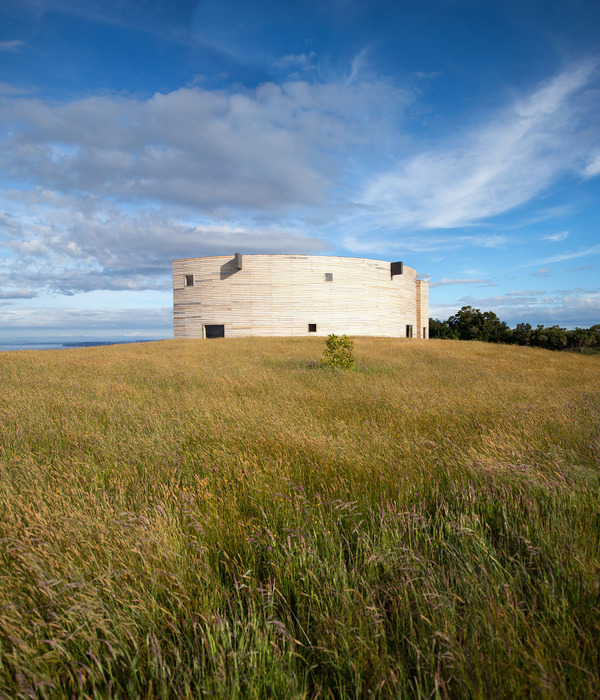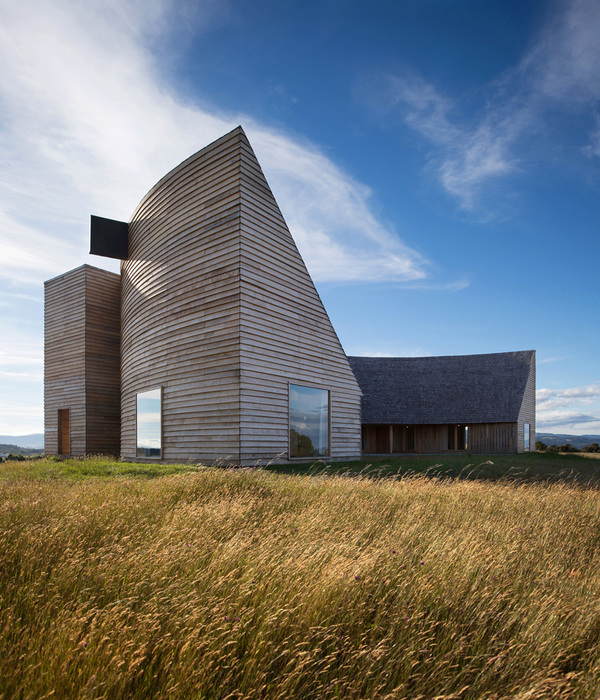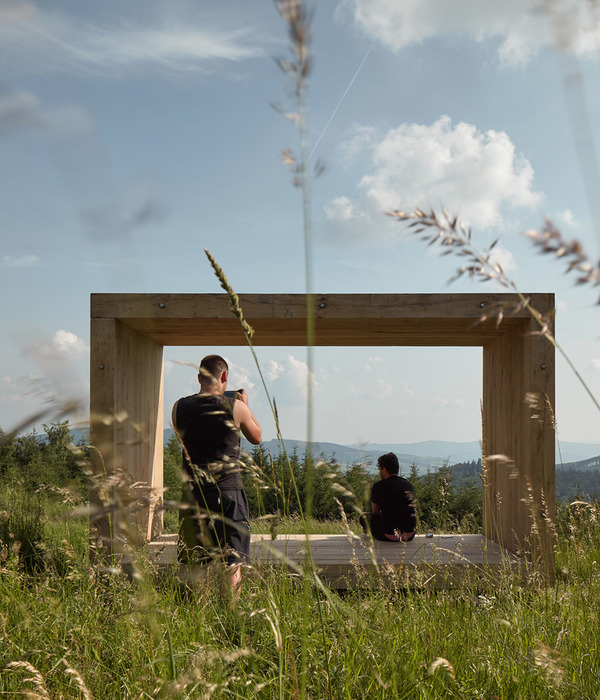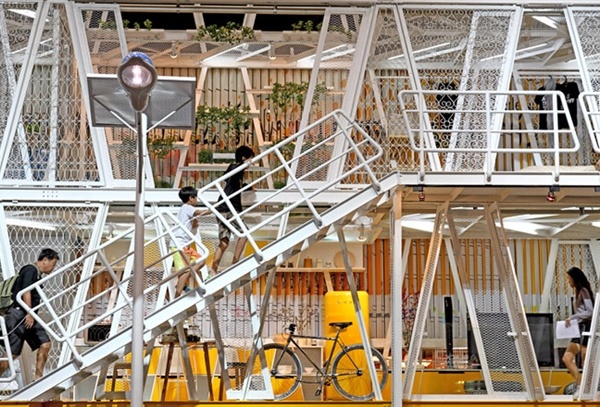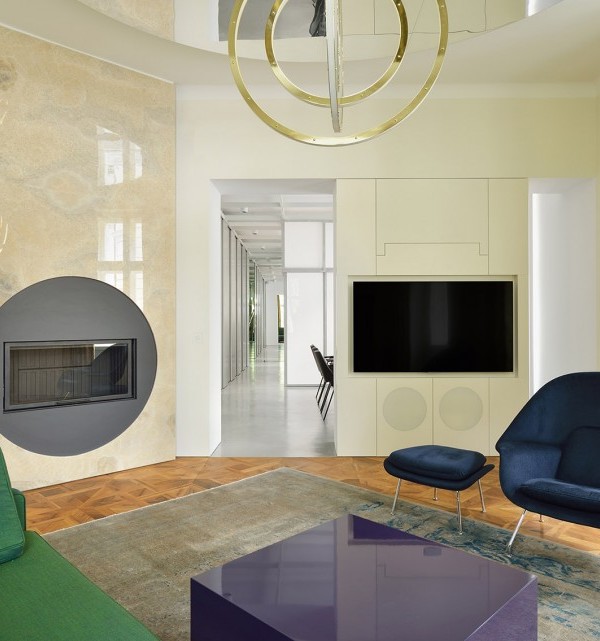Jinan|Residence|2020|Interior Design
ME SPACE DESIGN
Project address
| 济南 杨柳春风
Design Time| Sept.2020
Design Master| Cathy.
Design Company | 墨逸空间高端设计机构
Construction unit| 墨逸装饰设计(山东)有限公司
Soft furniture design| ME软装
Area| 212m
「House owner say
房主说」:1.四口之家希望都有独立的学习、工作、休闲空间,互不打扰;
2.主卧有独立衣帽间,储物空间多一些;
3.女儿房趣味性型多一些,希望功能可持续5年以上;
4.希望在拆改和设计上可以有些小众且个性的地方;
5.卫生间不需要太多,最好做到干湿分离。
「 Designer say |设计师说」:原始户型是五室,根据房主的需求,改成三室。将主卧与南次卧打通做成卧室+书房套间;女儿房与北卧室打通,同样做成套间;相对独立、私密,互不影响。
客餐厅整体的设计以白色为主要基调,并做绿色跳色,简单、温馨,满足房主喜欢自然又沉稳的性格;
The overall design with white as the main tone, and do green jump color, simple, warm, to meet the owners like natural and calm personality;
入户两边做拱形门可以增加玄关的功能并且满足房主喜欢的小众、设计感;
The arched doors on both sides of the house can increase the function of the porch and satisfy the small crowd and design sense that the house owner likes;
开放式厨房,做饭时便于与家人互动、交流;
Open kitchen is convenient for interaction and communication with family members when cooking;
在入户设计植物温室,观赏之余,调节室内湿度;
In the household design plant greenhouse, ornamental, adjust indoor humidity;
主卧以高级灰色调为主,治愈、放松且增加睡眠;
The master bedroom is mainly high-level gray tone, which can cure, relax and increase sleep;
女儿房的设计以粉色为主,在功能设计上设计衣帽间、玩具柜、梳妆台、学习桌、以及私密的小空间足以够女儿住到十岁。
The main design of the daughter’s room is pink. In terms of function design, the cloakroom, toy cabinet, dressing table, study table, and private small space are enough for the daughter to live until she is 10 years old.
九月,落叶知秋,微风徐来不过分浓郁,不过分简约生活的状态一切刚好
┊ 裝 修 設 計 不 將 就 ┊
┊ 以 人 为 本 崇 尚 自 然 智 慧 家 居 ┊
┊ 墨 逸· 空間 高 端 設 計 機 構 ┊
┊只 为 懂 生 活 的 你
400-677-9916
官方网站@济南墨逸空间设计
公司地址济南市奥体中心|龙奥九号WE+公馆2015
济南市国际园博园|茯茶小镇E6栋
校企合作艺术中心|山东艺术学院艺文楼
便民设计服务中心|龙湖春江郦城1-104
{{item.text_origin}}

