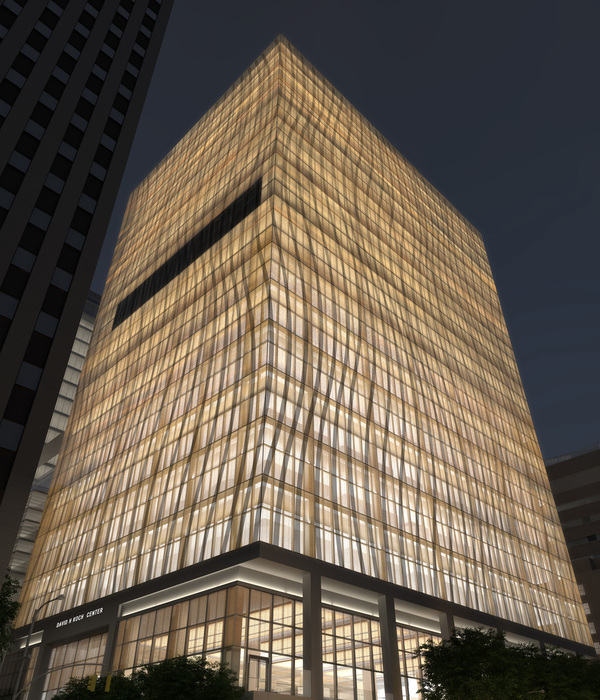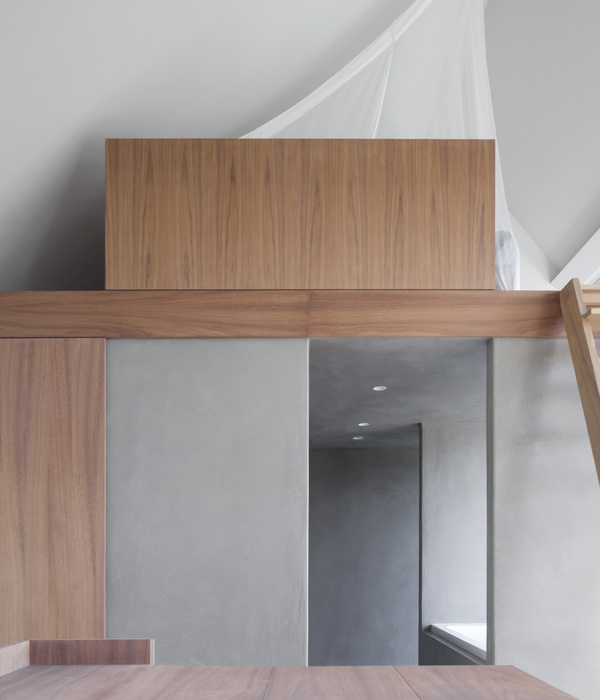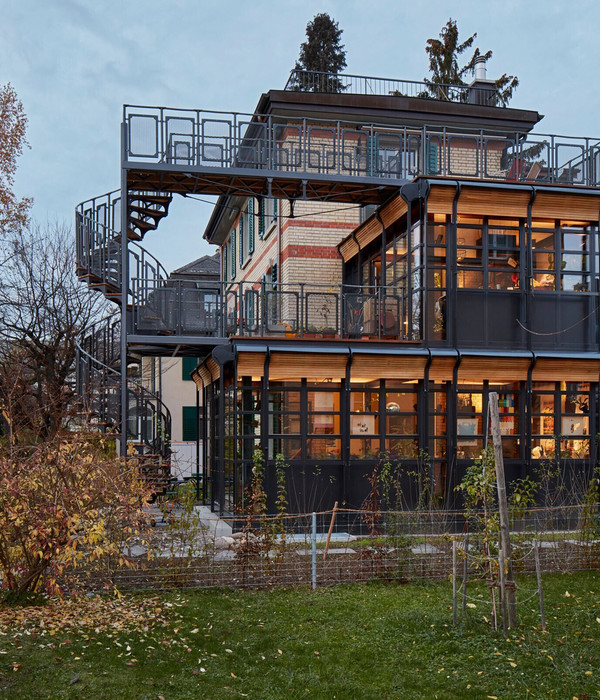最后,该项目承担了为相当数量的维也纳人(由于情节的可见性)而成为城市形象的一部分的条件,并重新诠释了维也纳的文化条件:绘画的石膏外墙。结果是通过增加这些彩色外墙的色彩强度,维也纳柠檬,为第23区创造一个可识别的新形象。
Finally the project assumed the condition of being part of the city image for a considerable number of Viennese people (due to the visibility of the plot) and reinterprets a cultural condition from Vienna: the painted plaster façades. The result was to create a recognizable new image for the 23
rd
district by increasing the chromatic intensity of these colored façades… the Vienna lemons.
▼ 底层平面,ground floor plan
▼ 二层平面,lower level plan
▼ 高层平面,higher level plan
▼ 地下室平面,basement plan
▼ 剖面,section
Project: Fallow land
Address: Perfektastraße 58, 1230 Wien
Client:
ÖSW Österreichisches Siedlungswerk Gemeinnützige Wohnungsaktiengesellschaft
Krottenbach Geminnützige Bau-, Wohnungs- und Siedlungsgenossenschaft reg.Gen.m.b.H
Building Contractor: Strabag AG Hoch- und Ingenieurbau
Planning: Dr. Ronald Mischek ZT GmbH / YES studio + PLAYstudio, Alicante/Spain
Project Manager: Dr. Ronald Mischek ZT GmbH / Arch. DI. Martin Lehner, DI Susan Glöckner
Architects: YES studio + PLAYstudio, Alicante/Spain
Structual Consultant: Dr. Ronald Mischek ZT GmbH / Mitarbeiter: DI Michael Härtel
Photographer:
David Frutos
Site Area: 11.409,70 m²
Floor Area: 11.475,79 m²
Build-up Area: 5.266,67 m²
Start of Planning: 2007
Start of Constraction: 2014
Completion: 2016
C
ost per sqm: Zielbaukosten € 1.450,- /m² WNFl.
{{item.text_origin}}












