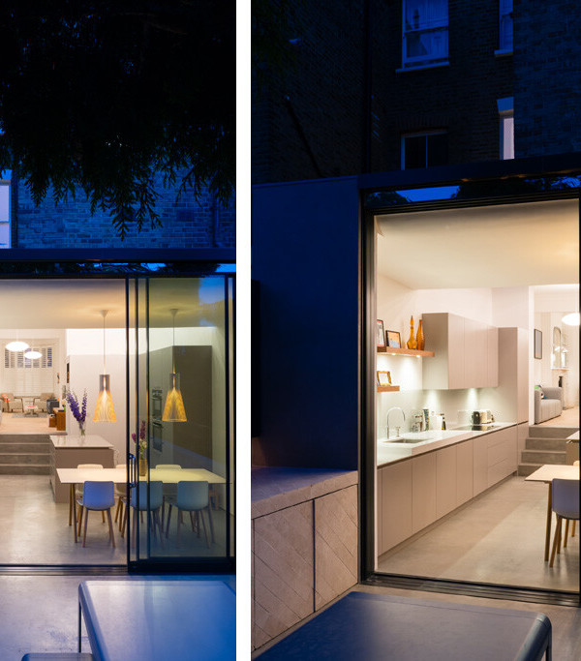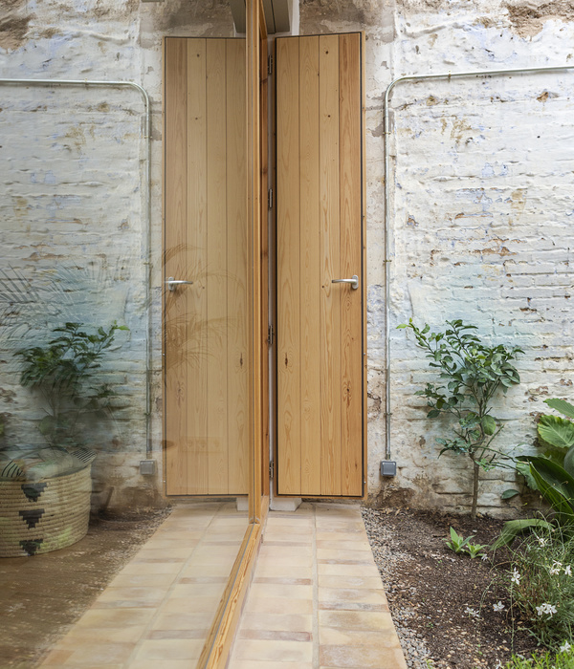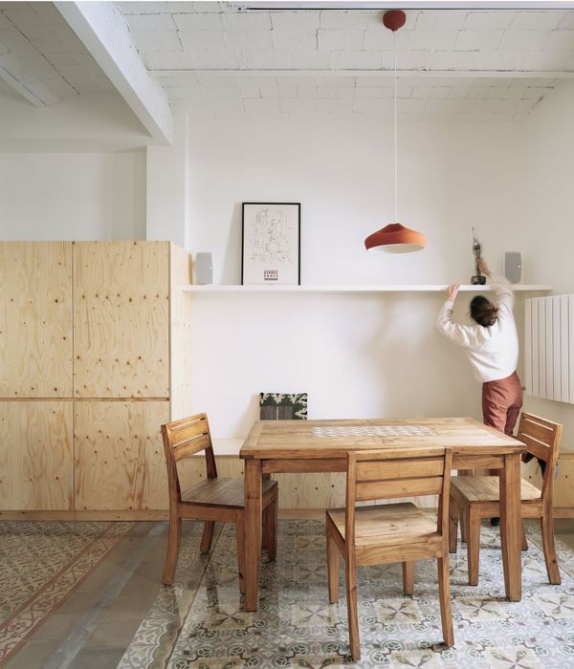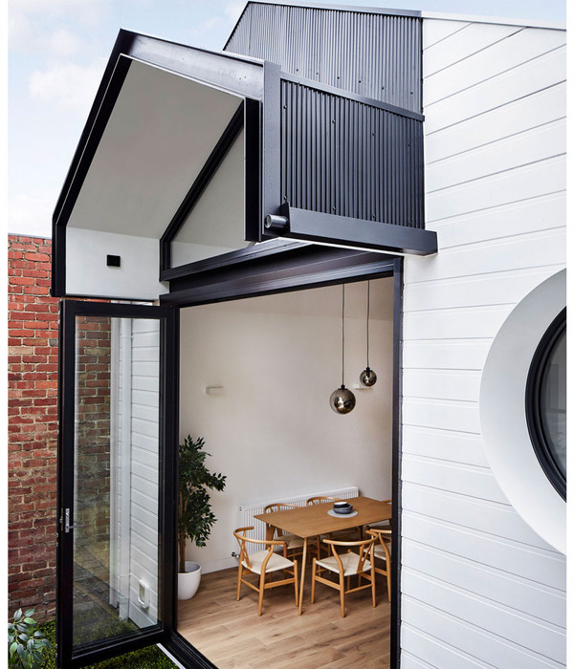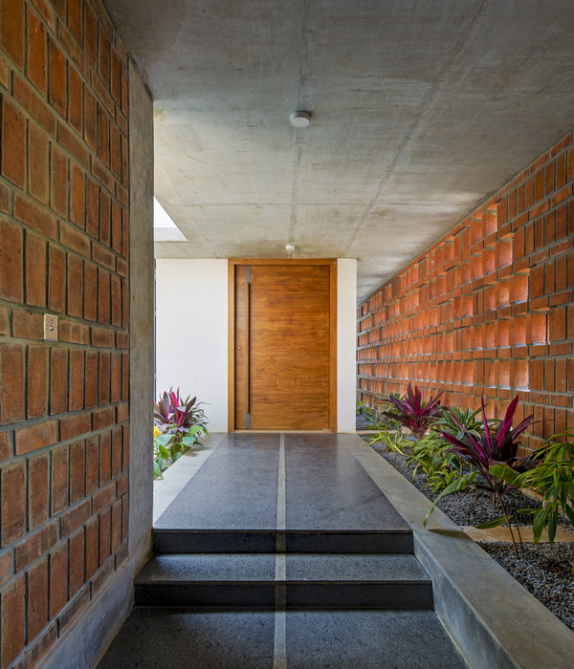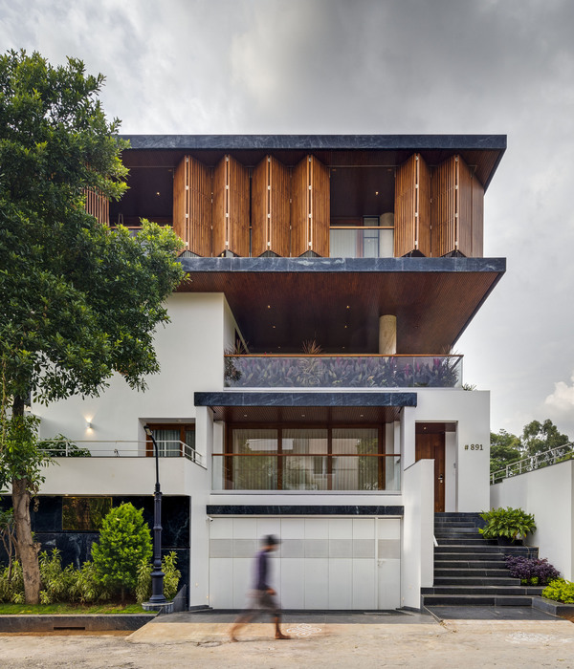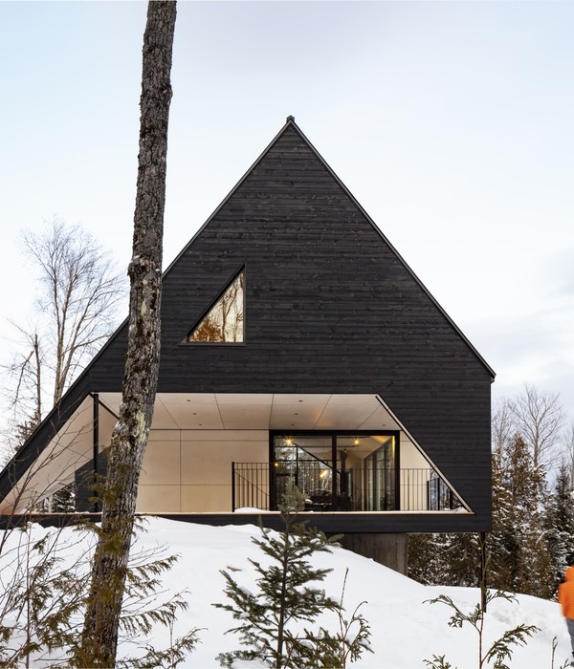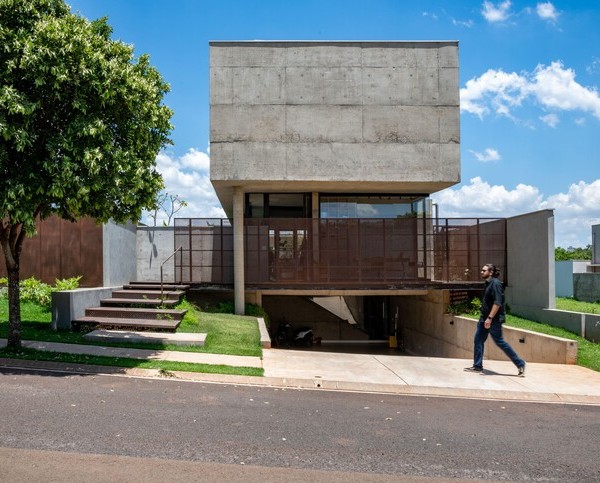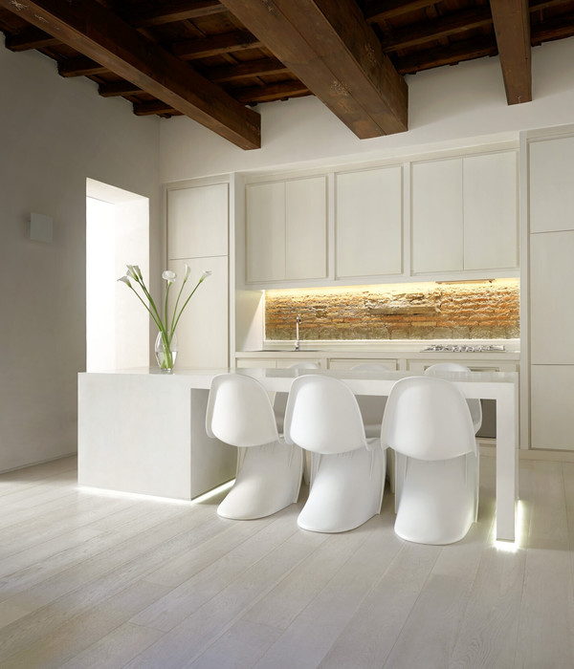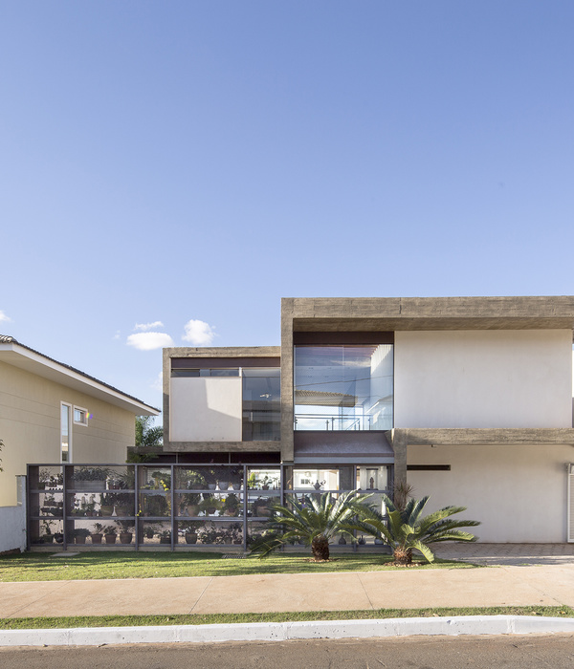The “House Prototype” Design competition for “Baan Lae Saun Fair 2011” host by BaanlaesaunMagazine, For this year Apostrophys the synthesis server Co.,Ltd.,Thai multi-disciplinary design firm presented “Billboard house” the integration of O.D.M. (Outdoor Media) , the representative of “Capitalism” and “House” the basic need of human being. Billboard house inspired form the progression of the capitalism that contributes higher competition on advertising media especially O.D.M (Outdoor Media) which are located around the big cities separately. Sometimes their huge structure causes the visual pollution or harms the neighbor accidentally. However they are still be used in advertising industrial because of several advantages as following. The Variety of Technique O.D.M has been developed all the times that consequence a variety of technique to serve the client’s need Trivision – it is the combination of 3 billboards by slicing a billboard into 3 faces which each face can rotated and create a new image. Wallscape – it is the combination of a building and billboard LED Board – it is the combination of LED screen and billboard Transit Advertising – it is the combination of vehical and billboard
Design Element
The main component of standard Billboard house is composed by a trailer base as a moveable base for 3 storey house within the billboard structure. For the exterior first side of its façade is composed with trivision billboard. It can change the image on both sides that make it as a kinetic façade create a different pattern on both side of the house. For another side is composed by Thai style blending iron which normally found in house of a big city. This blending iron can be moved and create a different pattern. And up to the top is covered with solar cell roof as a main energy source for the house. For the interior space, the aim of our design is to utilize all space sufficiently. For the first floor is designed for a living space including a set of home theater, pantry, bathroom and terrace. Next is the second floor is more private, designed for bedroom which has the storage under the bed platform and working area on the mezzanine. Both floors are linked with the stair which utilized underneath space for storage and also a big void to create double volume space and also the set of hydroponic plant on the handrail for the main source of food.
广告牌房子的原型来源于2011年Baan Lae Saun博览会的一个竞赛。将户外媒体和住房整合起来。户外媒体有着巨大的结构并形成视觉污染,这种设计有利于多元化。设计分为S,M,L,XL四种大小。S就是街头广告和海报,最小最宜。M可以是移动的广告牌。L是住房和广告牌组合。XL是高层建筑和广告牌的组合。这种房子的可行性之一是因为可以带来经济收益,也让住户付更少的房租有了额外收入,同时因为移动性有着更灵活的居住方式。
设想中,每个人都通过简单的步骤拥有这样的房子。登记姓名等信息后选择需要的房屋功能,然后进行组装,加入广告,再选择地点。广告牌里面有智能卡,可以记录用户信息,并进行全球定位。这个设计是一个拖车加在放在上面的三层房子。一侧装有一个可显示三幅广告的广告牌。一侧是泰国风格的铁艺。顶端覆盖着太阳能电池。对室内空间,设计师的目标是充分利用所有空间。一楼有家庭影院,厨房,卫生间,阳台。二楼是卧室以及一个夹层的工作区。楼梯下面的空间呗利用来储物。交通空间种上植物可以作为食物来源之一。
{{item.text_origin}}

