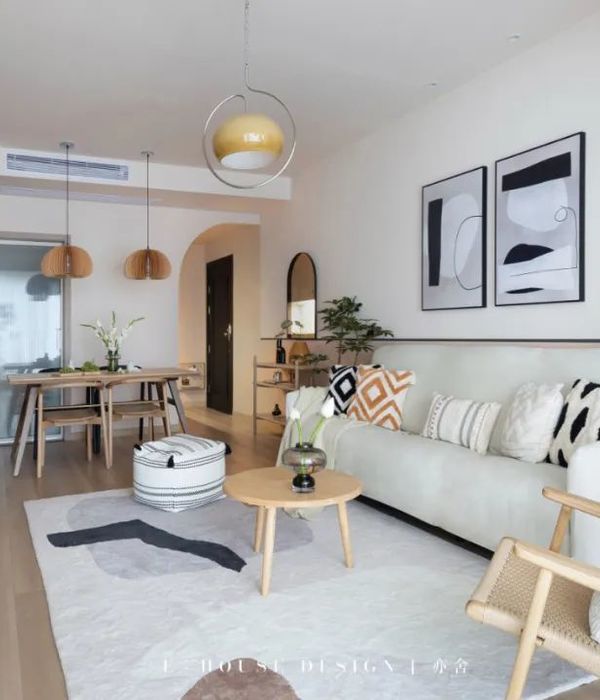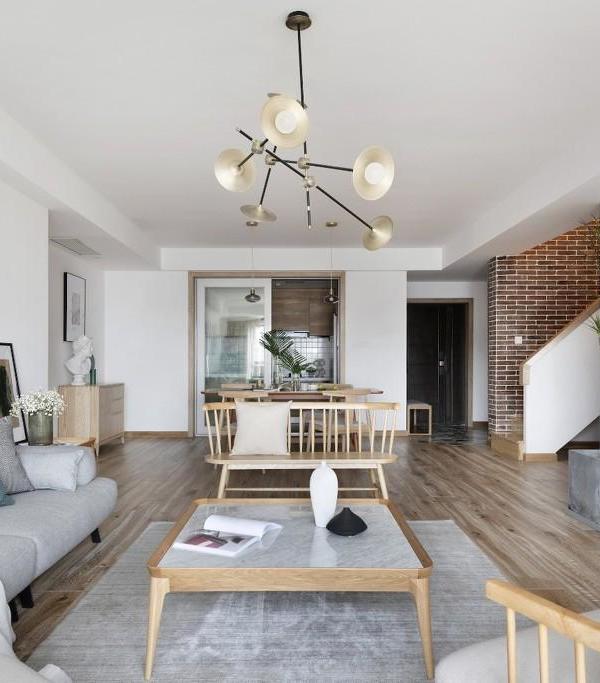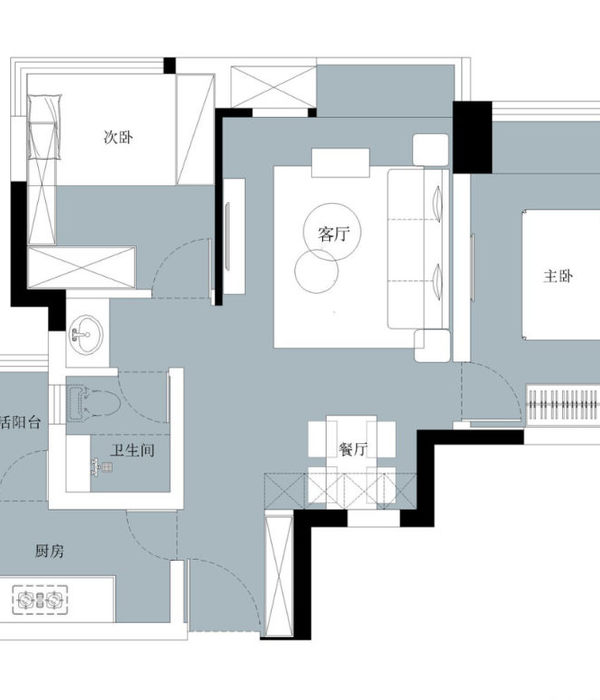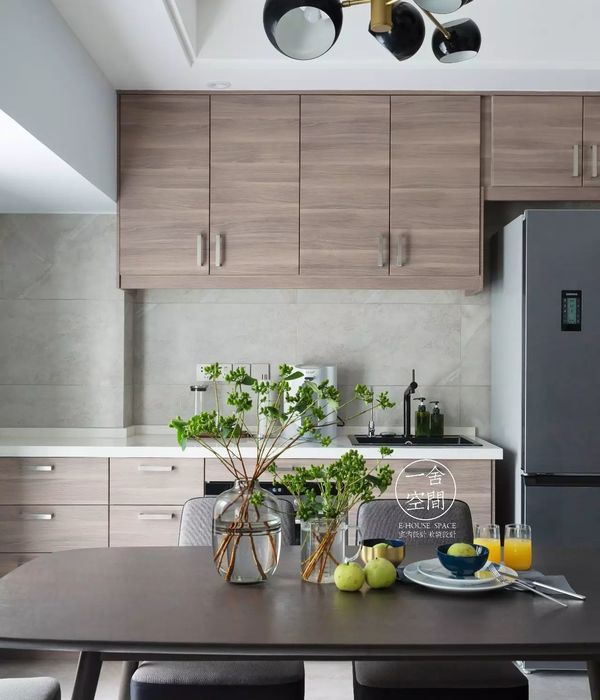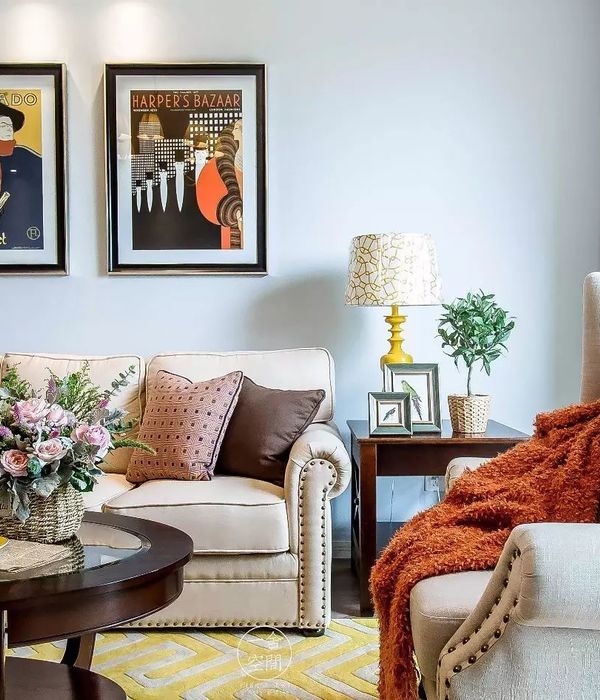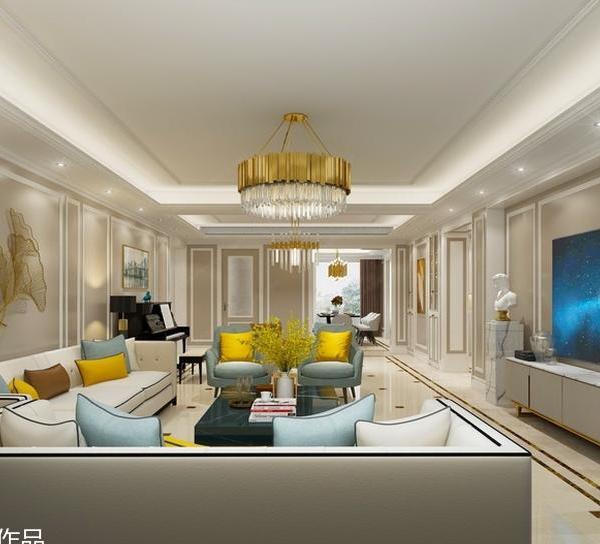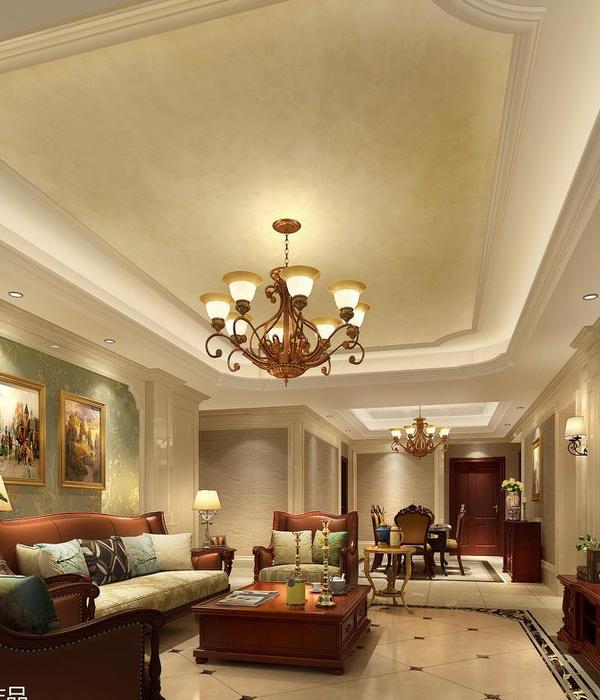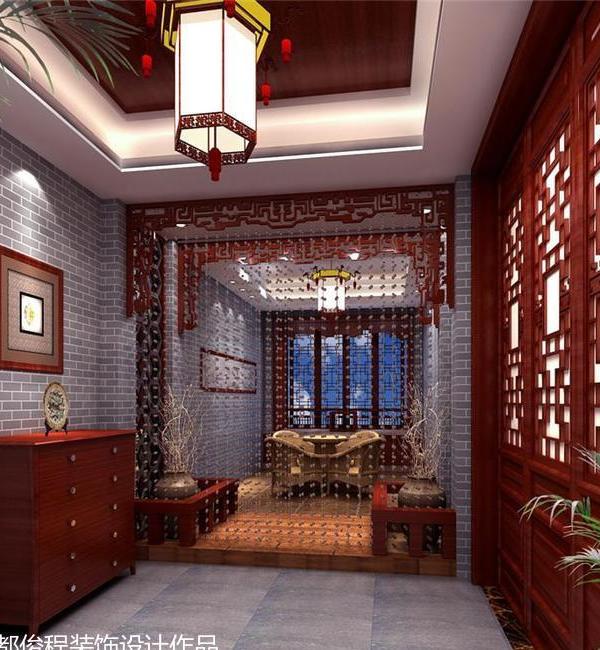Category:Private Houses
Glazing Vision’s Flushglaze fixed skylight was incorporated into the stunning refurbishment and extension of a Victorian Terraced house in Islington, London.
Victorian terraced houses typically have minimal space in which to extend, with separate living rooms that often disrupt natural light from entering the building. This required clever design solutions in order to re-model the existing layout to achieve maximum light and space.
Working for the private client, Architecture For London focused on implementing open-plan spaces into the design, which would also meet the client’s additional requirement for direct access out to the back garden.
Increasing height to create space-saving solutions
One aspect of the property that required careful consideration was the uncomfortably low ceiling height above the kitchen of 2.1m. Whereas low ceilings can often lend character and charm to a building, the restricted height in this instance further enclosed the living space and disrupted the natural flow of outdoor light.
In order to combat this, the extension included the demolition of original rooms at both ground and half-landing level above; this gave extra room for a double height ceiling to be created above the kitchen area.
Flushglaze fixed skylight for additional light and space
Glazing Vision’s fixed Flushglaze skylight played a fundamental role in the use of light for the refurbishment of the Victorian terraced house.
Architecture For London specified the frameless skylight to direct the view to the sky without the visual intrusion of steel framework.
Carefully positioned above the kitchen units, the skylight enables natural light to open up a section of the kitchen that would typically have been enshrouded in shadow. Glazing Vision’s skylight, installed to the side of the extension, also provides a constant source of daylight that floods the remainder of the kitchen space as well as the staircase upon entering.
Glazing Vision was chosen to achieve a minimal, contemporary feel in keeping with the rest of the extension. In line with their ethos to ‘minimise framework’ and ‘maximise daylight’, the avoidance of any possible framework has greatly enhanced the overall aesthetic.
Achievements
Every aspect of the extension has been designed to create a sense of space and openness to the terraced property, whilst the refurbishment brings with it a relaxed, contemporary style.
▼项目更多图片
{{item.text_origin}}


