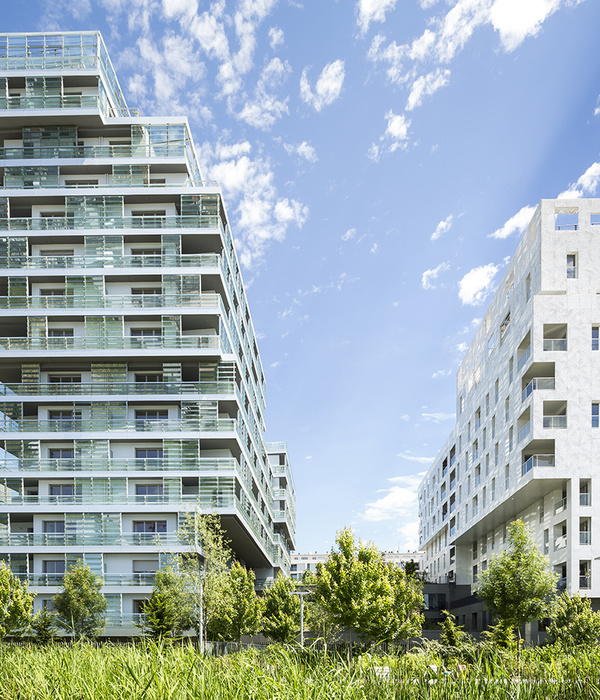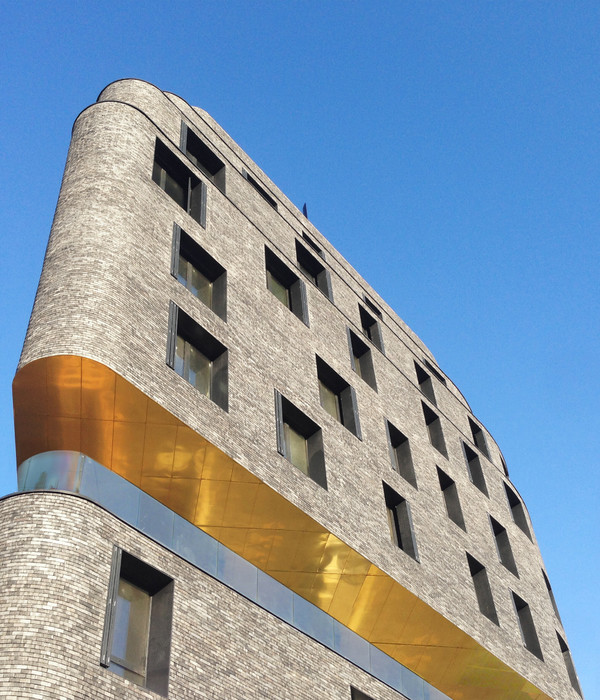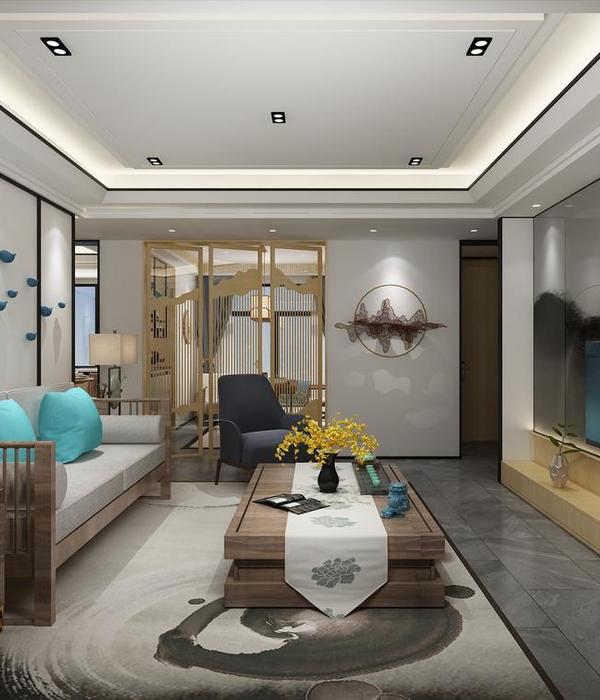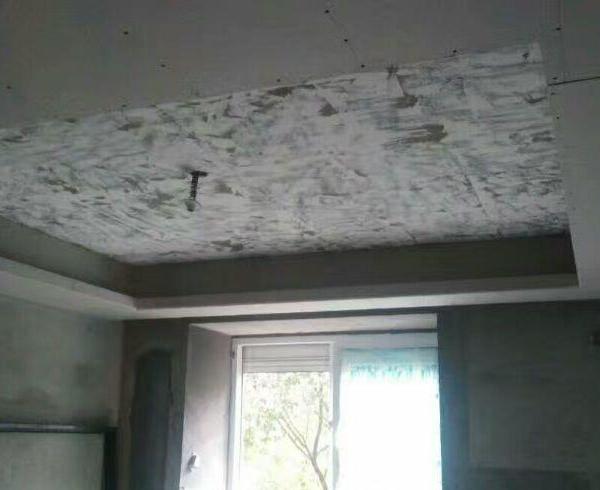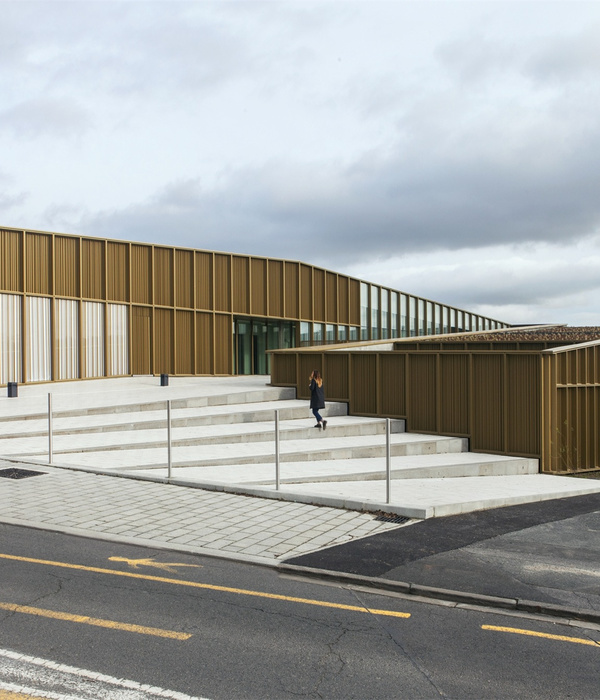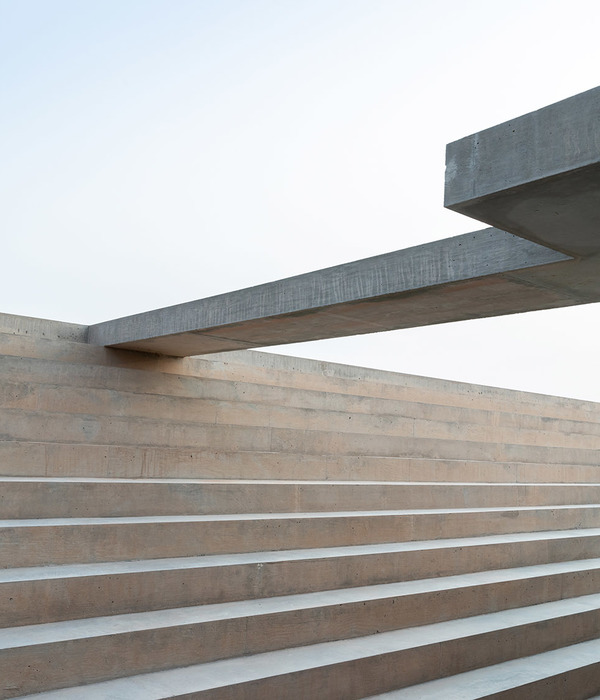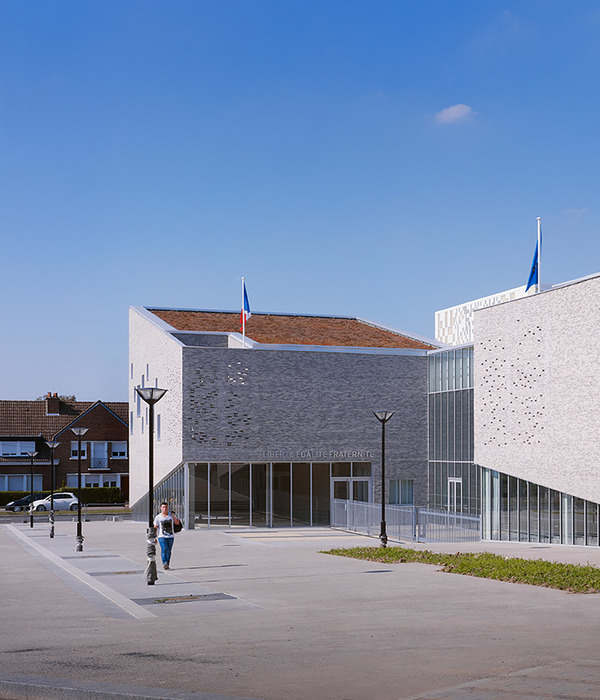Houses, House Interiors, Osaka, Japan
设计师:Asano - Izue Architect Office
面积: 2000 m²
年份:2019
摄影:Yohei Sasakura
负责建筑师:Asano - Izue Architect office
Engineering And Construction:MS-koumu, Sentaro Sakai
Lighting: Daiko Electric Company Limited, Shingo Ishidou
Plastering:Uchimura Kogyo Company Limited, Junichi Uemura
Hardware:Bowl Pond Platz, Yasunobu Ueda, LOOP various metal art, Masanobu Hanazato
City:Osaka
Country:Japan
The client is the family that has passing down their house and garden for many generations last about 400 years. Therefore, the entire site is filled with an atmosphere make you feel long history. The main house was built in the early Showa era (1926-1989) and is more than 90 years old, but the pillars and beams in it are carefully reused from the house in which previous generation lived. It would probably be more than 150 years old.
The pillars and beams were valuable building resources at a time when the transportation network for supplies was underdeveloped and wood felled from the nearby mountains around the construction site was utilized as building materials. Therefore, I believe that to reuse carefully the building materials means to inherit not only their physical significance but also the customs and memory in ancestral land, and it supports the foundation of the spirit of the people of this region.
The initial commission was to replace the aging wooden wall and design an adjoining
, but later on, it was decided to renovate the main house, which had been left behind by modern lifestyles.
, which is a traditional large tatami-mat room, in the original main house is the place to pay homage to the ancestors and to be an occasion for guests and relatives to gather, so we limited ourselves to its original form, but other than that, we enclosed the other spaces with breathable exterior heat insulation to create a thermal environment suitable for modern living.
Although the land readjustment cut down most of the garden trees a few years before I came here, the resulting woody material had been carefully preserved. The cypress logs used as columns for the entrance eaves and attic are made from the stored wood.
Nowadays, when building a house, people generally think of it as "buying the land and the house and making it my own," but the idea of taking good care of the house and passing on what was entrusted to us by our ancestors may be the essence of Japanese life.
项目完工照片 | Finished Photos
设计师:Asano - Izue Architect Office
分类:Houses
语言:英语
阅读原文
{{item.text_origin}}

