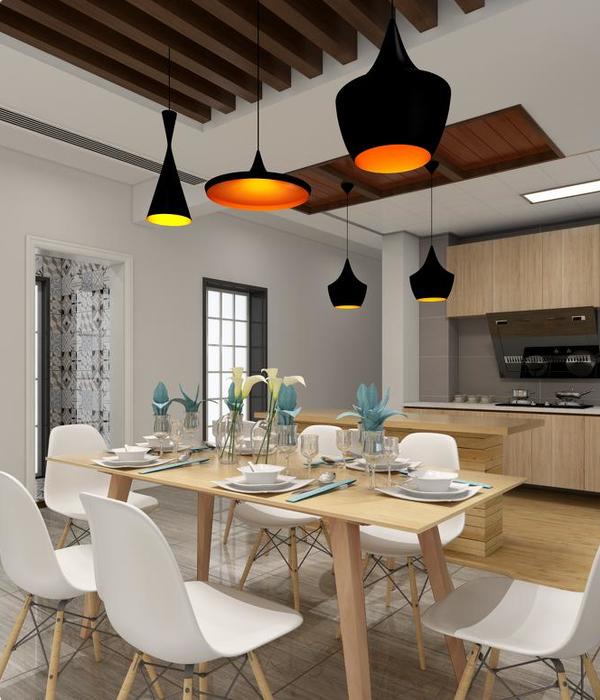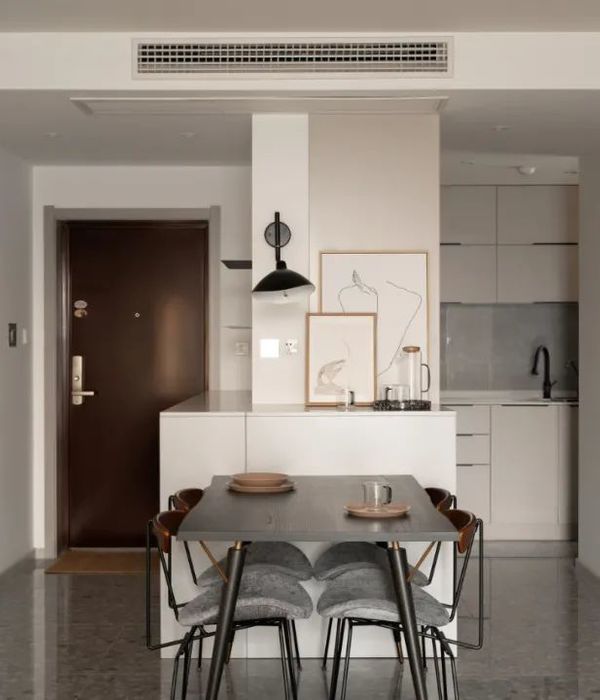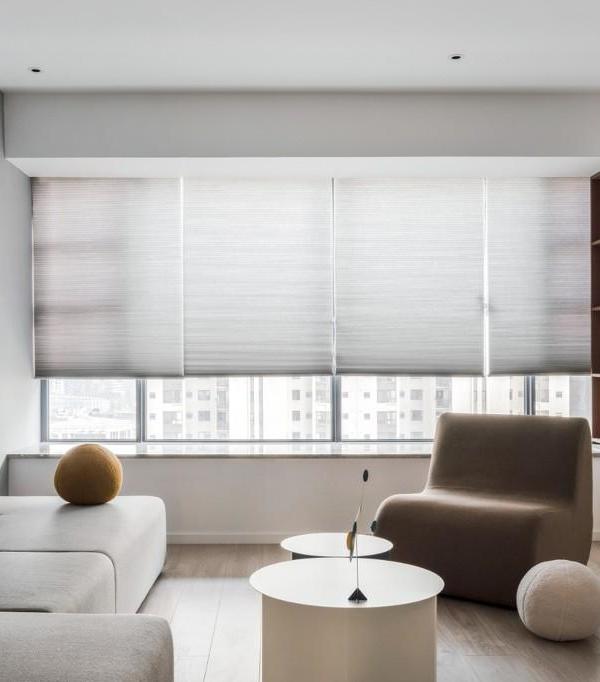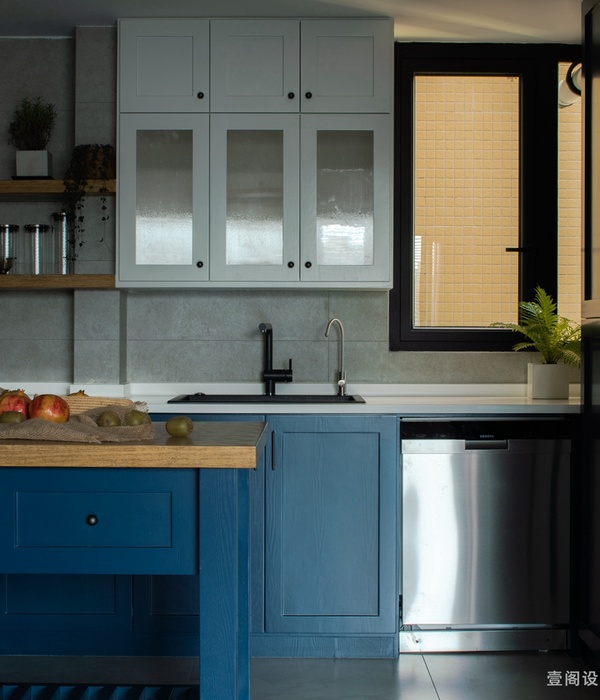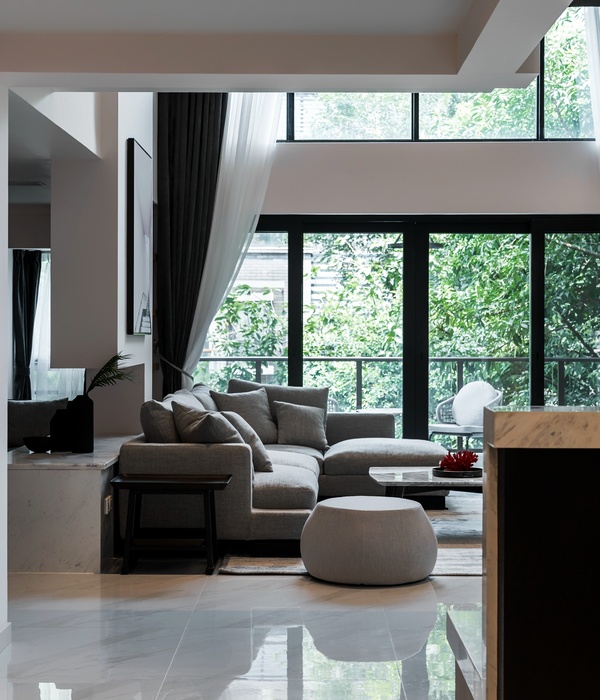- 项目名称:奥地利三代同堂的绿色住宅(House Eichgraben)
- 设计方:Franz Architekten
- 位置:奥地利
- 建筑公司:Holzwerk Harold
- 建造:Fa. Szabo
- 摄影师:Kurt Kuball
House Eichgraben
设计方:Franz Architekten
位置:奥地利
分类:居住建筑
内容:实景照片
建筑公司:Holzwerk Harold建筑公司:Holzwerk Harold
建造:Fa. Szabo
图片:25张
摄影师:Kurt Kuball
这是由Franz Architekten设计的艾希格拉本住宅,项目位于奥地利。这是改造项目,为一家三代人共同居住。主楼是一个二层住宅,配楼是业主为他的孩子们准备的专门的活动空间,高3.5米,包括游戏室、攀岩墙、秋千和一个小型室内足球场。
地下室及悬挑顶棚采用了现浇混凝土。木盒子建筑体采用了木纹瓷砖,并在四面包括屋顶和檐底斜向安装落叶松木做的护壁板。整个建筑如今能通过空气热泵提供温水和加热。该建筑不仅具有高导热标准,还具有长期灵活适用性,满足可持续发展的要求。该建筑通过新旧建筑的不同楼层营造不同的房间氛围,满足了公用空间和隐私空间的不断变化的要求,为适合三代共同生活的建筑提供了设计范例。
译者: 艾比
After the birth of their first daughter, the young family were taken by the idea of a single-family house in the countryside. In the wienerwald they found a little house in need of rehabilitation with a large garden. Prospective possibilities of enlargement were already investigated before buying the property. The lean budget required a high portion of own capital in order to take the first steps in renovating the old building and undertake thermal sanitation. Upon completion of sanitation, the second child had already been born, and thoughts regarding an annexe became more concrete. Also, the grandmother’s wish for a granny flat should be taken into consideration. Building regulations left little leeway regarding building density and height. In order to accommodate the entire spatial programme, developing a two-storey structure was mandatory.
Illumination of the partly subterranean granny unit in the basement is guaranteed by a strip of windows adapted to the site characteristics. A free-standing sanitary core divides the open space into sleeping and living areas. The possibility of later converting the granny unit into a small doctor’s practice was taken into consideration during planning.Instead of the former treehouse, a wooden box floats above the ground floor which in the first development phase is intensively used by meanwhile three children as a large, 3.5m high playroom including a climbing wall, swing, and football goal. All installations have already been prepared for later partitionment into up to four separate rooms.
The basement including the cantilevered ceiling was done in site-mixed concrete. The wooden box was constructed with solid wood tiles and wainscoted on all sides including roof and soffit with diagonally running larchwood latches. Due to the complex geometry with its double mitre cut the grey-glazed latches were mounted by staff of the architectural practice and the principal themselves. The wooden latches are a dominant design element not only outside, but also as ceiling lining in the granny unit and wall panelling in the glass joint between the existing building and the new construction.Instead of the former gas calorific value heating, the whole building is now supplied with warm water and heating by an air heat pump. Apart from the high thermal standard, the long-term flexible and adaptable building makes a distinct contribution to sustainability.
In times of a rising number of single-person households, high divorce rates and single-parent families, this project is an example of how three generations can live together in one building in contemporary architecture. This is aided by the different room atmospheres on various levels of old and new building parts in order to fulfil the changing requirements of common areas and possibilities of retreat. The last extension for the time being was the realisation of a large treehouse with a rabbit hutch.
奥地利艾希格拉本住宅外观图
奥地利艾希格拉本住宅外部局部图
奥地利艾希格拉本住宅
奥地利艾希格拉本住宅总规划图
奥地利艾希格拉本住宅截面图
奥地利艾希格拉本
住宅平面图
奥地利艾希格拉本住宅平面图
奥地利艾希格拉本住宅图解
奥地利艾希格拉本住宅北立面图
{{item.text_origin}}



