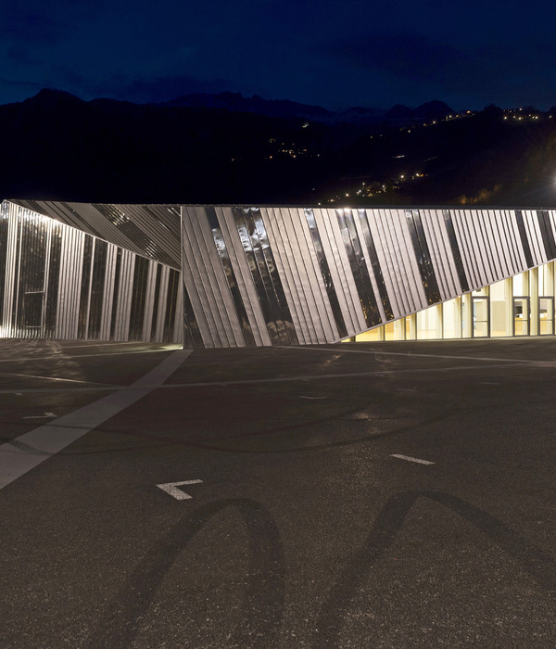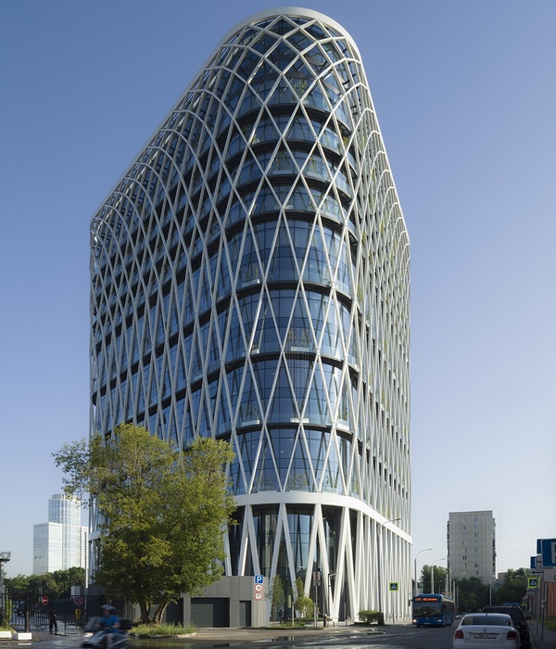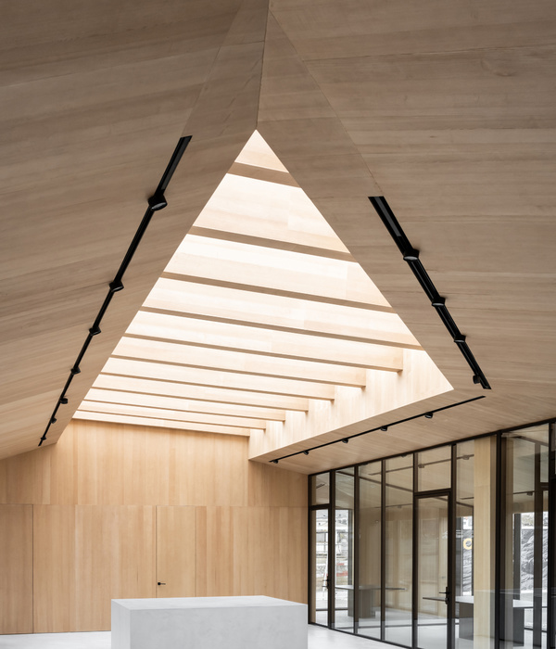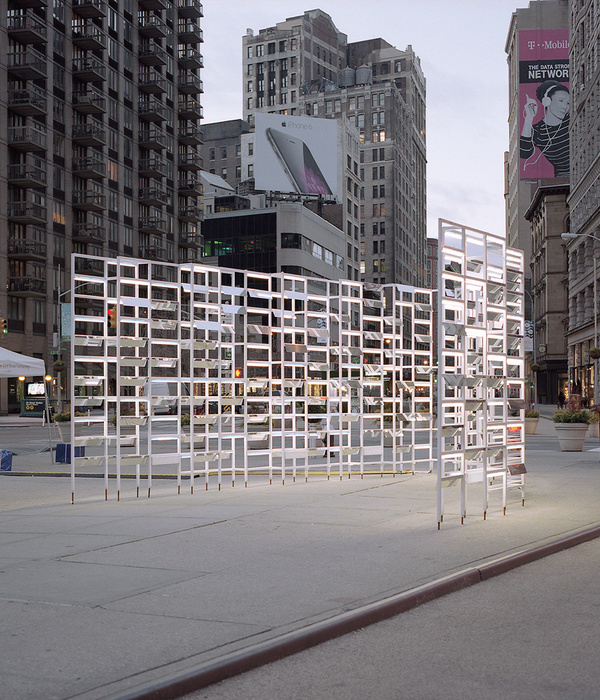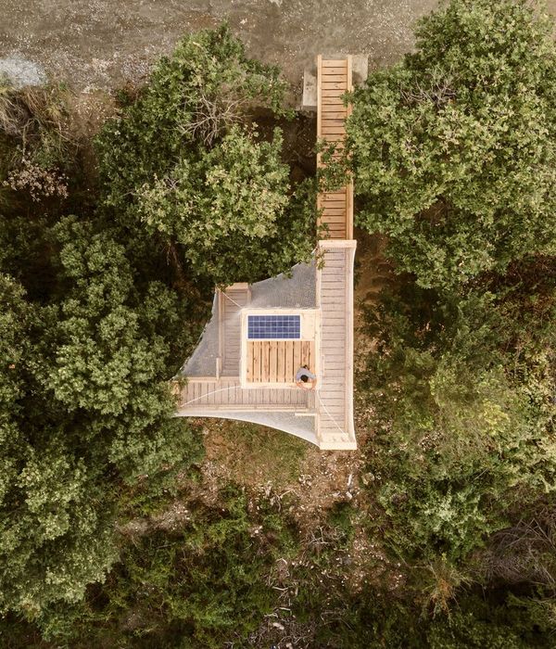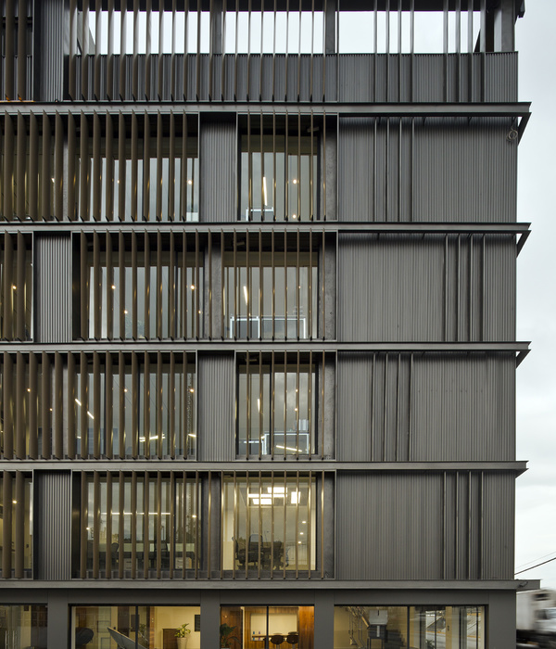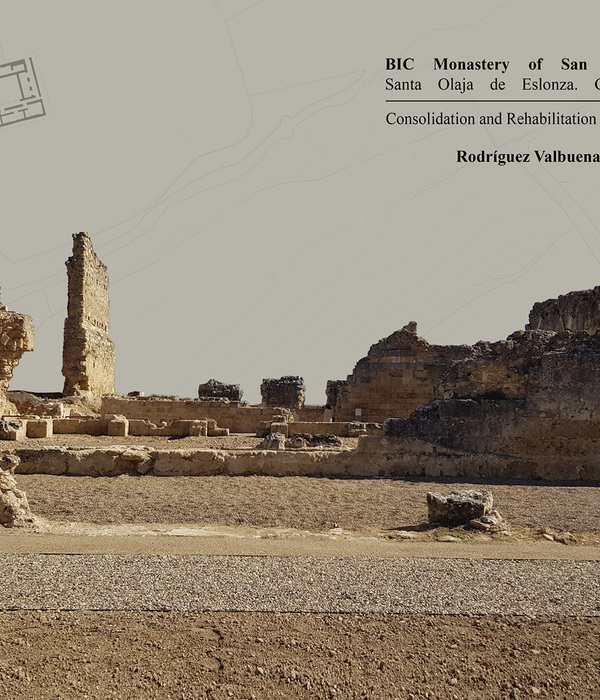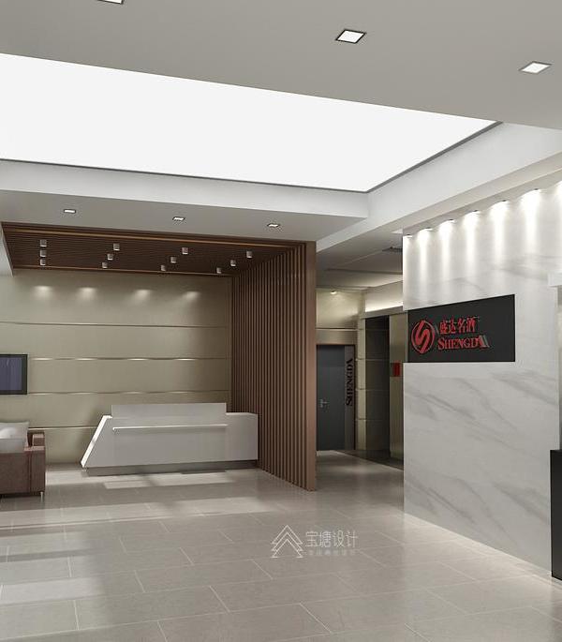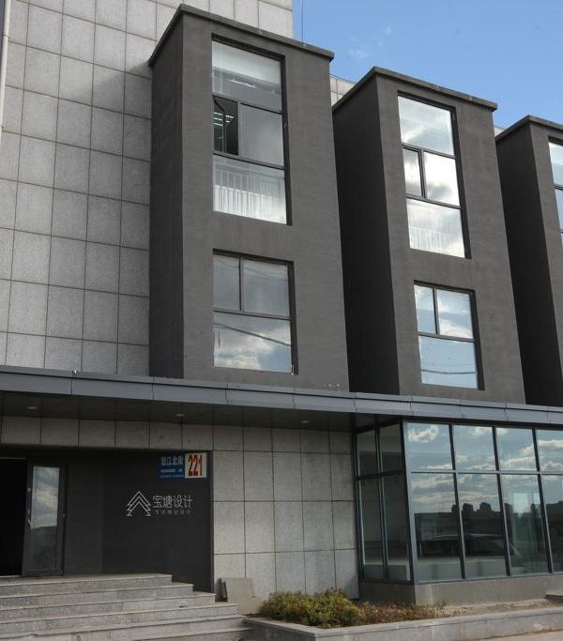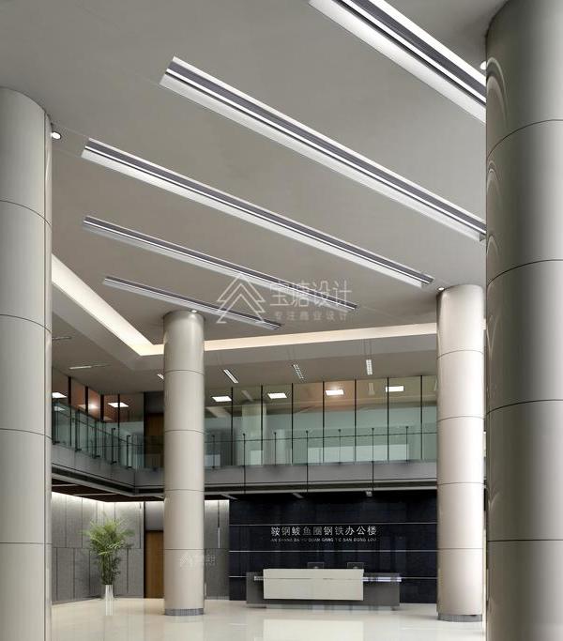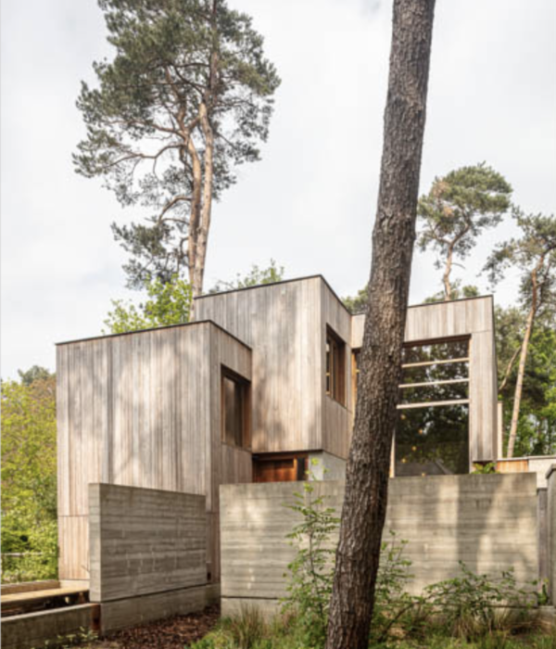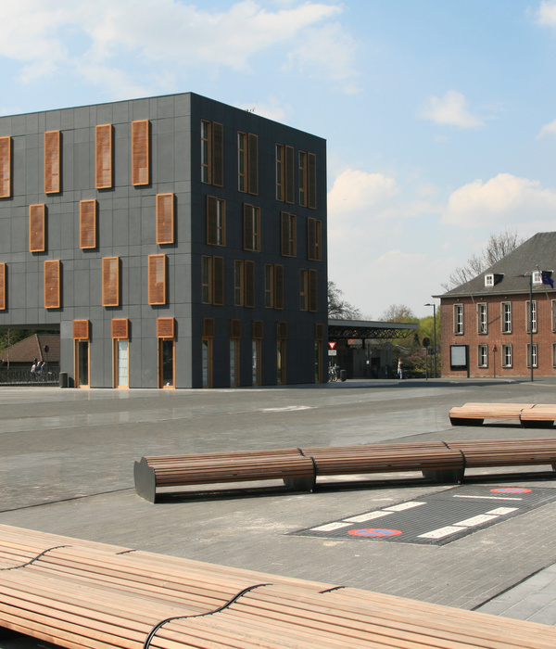Architects:M2R Arquitectos
Area :26376 ft²
Year :2021
Project Team : Manuel Martínez, Nahuel Recabarren, Franco Morero, Marina Cantó Armero, Javier García Librero, Marcos Jaso Echeverría, Juan Corsico, Mateo Gamba
On Site Engineering : Amin Asifi
Structure : FS Group Engineering
Acoustics : Arau Acústica
Thermomechanics/Electricity/Fluid Dynamics : IS Group
Technology : Alberto Baulina
Context. Located on the ancient silk road, Bamyan is a small town in the central region of Afghanistan. It is the capital of the homonymous province and the cultural and political center of the Hazára ethnic group.
In March 2001, the world watched as the Taliban destroyed two colossal Buddha statues that towered over Afghanistan's Bamyan Valley. The statues, carved approximately 1500 years ago, were considered the largest standing Buddha sculptures in the world and were an integral part of both Buddhism and local culture.
The Eternal Presence of Absence. The Bamiyan Cultural Center seeks to create a new vital center for communicating and sharing ideas. Therefore, our proposal tries to create not an object-building but rather a meeting place; a system of spaces where the impressive landscape of the Buddha Cliffs intertwines with the rich cultural activities that the center will foster. The Bamiyan Cultural Center is not ‘built’ but rather ‘discovered’ by carving it out of the ground. This primordial architectural strategy creates a minimal negative impact building that fully integrates into the landscapes, takes advantage of the thermal inertia and insulation of the ground, and acknowledges the local building traditions.
A new park: The Buddha Gardens. When the visitor arrives at the new Cultural Center site, rather than finding a building over the landscape, she will first encounter a garden, a park open to all of Bamiyan city population. The Cultural Center, located below the access level, leaves the panoramic view of the Bamiyan Valley and the Buddha Cliffs completely unobstructed. The rooftops of the center create a series of viewing platforms where the visitors and the local habitants can meet, contemplate the landscape and peek into the activities of the Cultural Center.
The Cultural Center.A soft ramp, aligned with the Western Giant Buddha Statue Niche will guide the visitor down to a plaza that serves as a vital core for the Cultural Center. This plaza will be an open space for cultural activities.
These interstitial spaces are formed by the three buildings in which the program is divided. While the public activities of the center are hosted in the Performance and Exhibition Building, the Research and Education Building hosts the semi-public activities of the program and the Administrative Building hosts the private activities. This division of the program into several building allows each to work independently, reduce the cost of maintenance and heating.
Silence and the experience of time. The interior spaces of the center completely devoid of detail or ornament, by their sheer austerity, favor a contemplative and reflexive attitude... The skylights of the cultural center create lines of light that move following the path of the sun through the sky making visible the passage of time.
The vaulted spaces of the exhibition area are oriented in line with the axis of the Western Buddha Niche and frame the views towards it giving a dramatic historic backdrop to the contemporary cultural manifestations. This makes visible the contrast and continuity between the afghan past and present.
▼项目更多图片
{{item.text_origin}}

