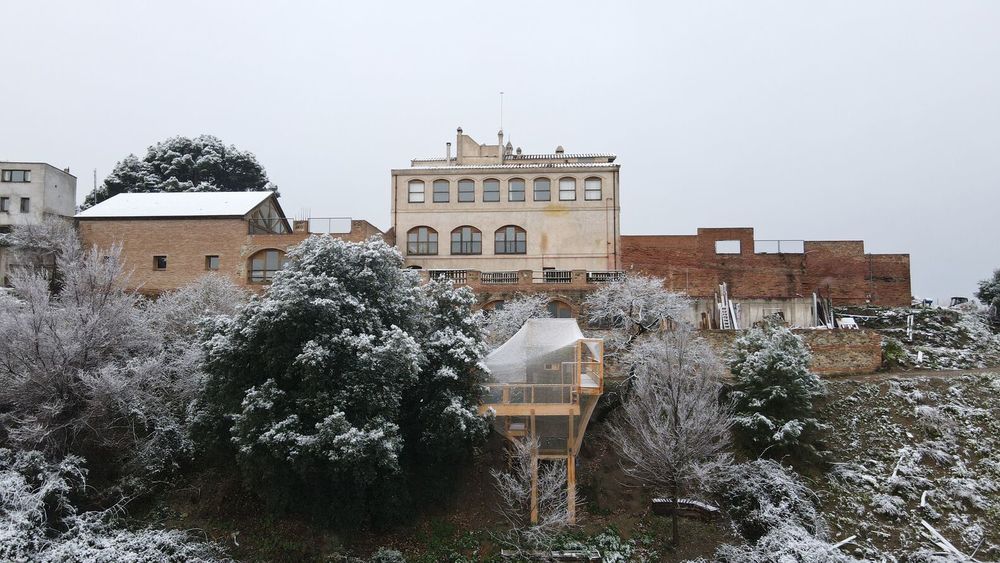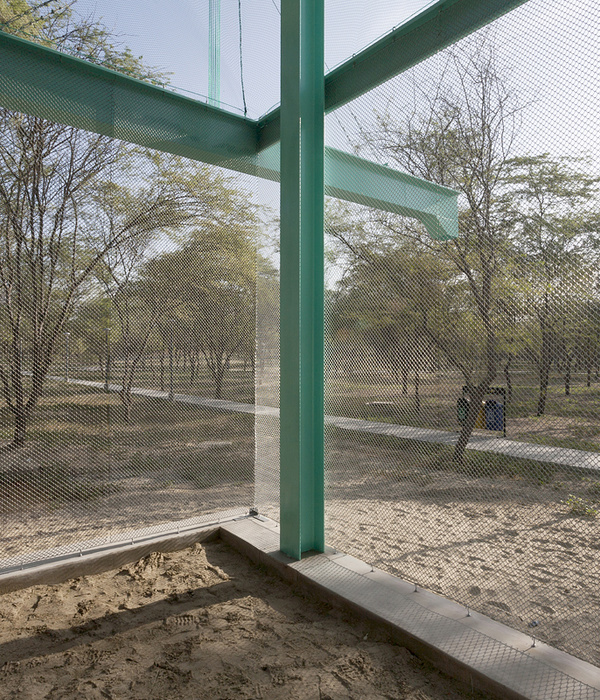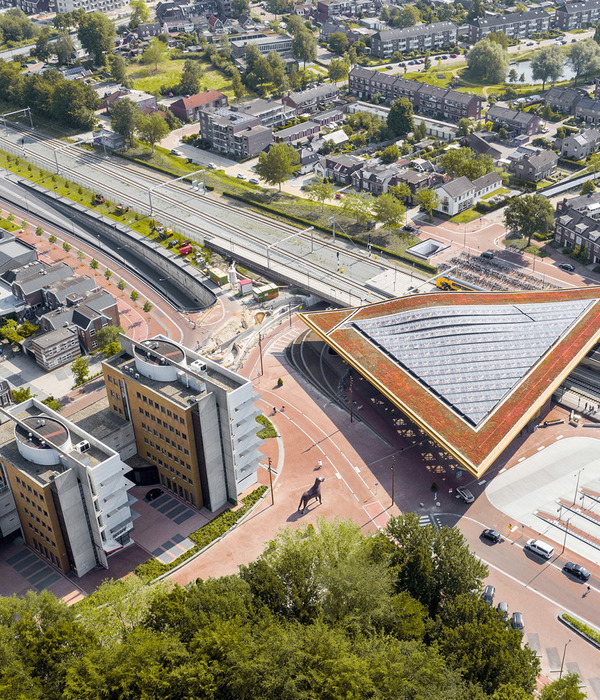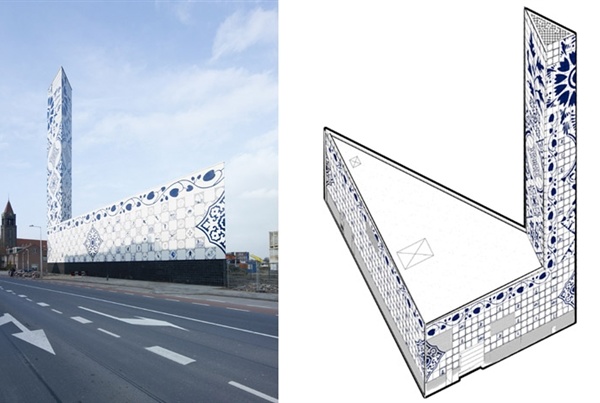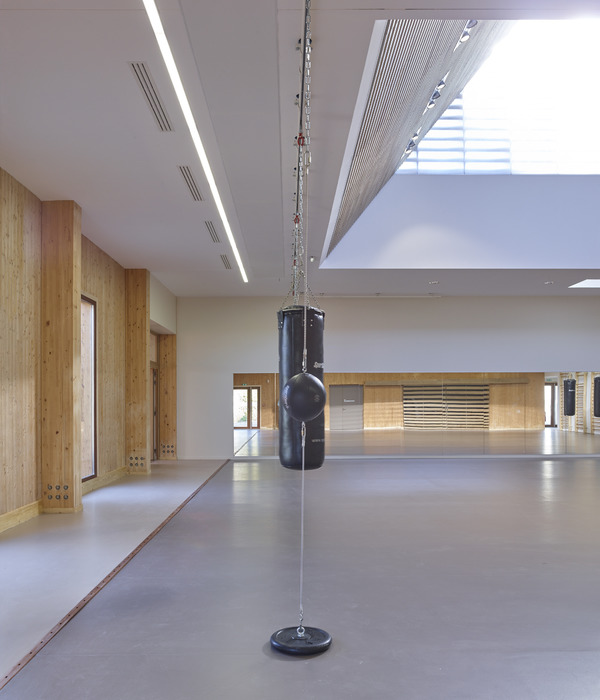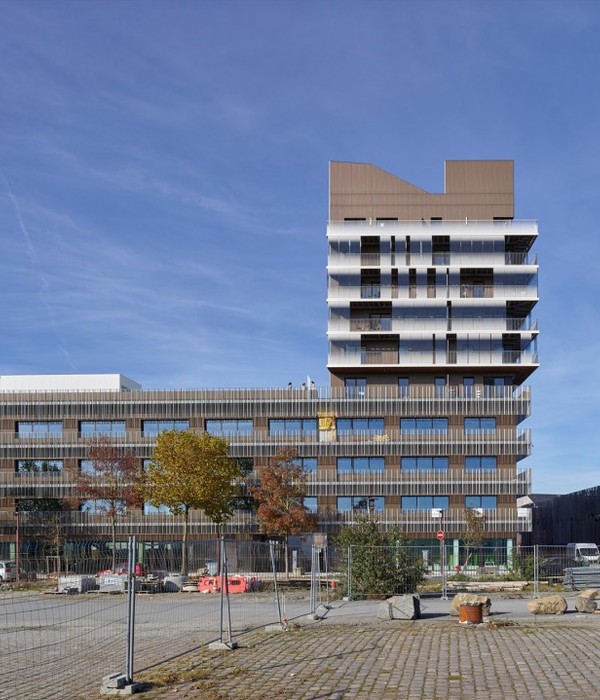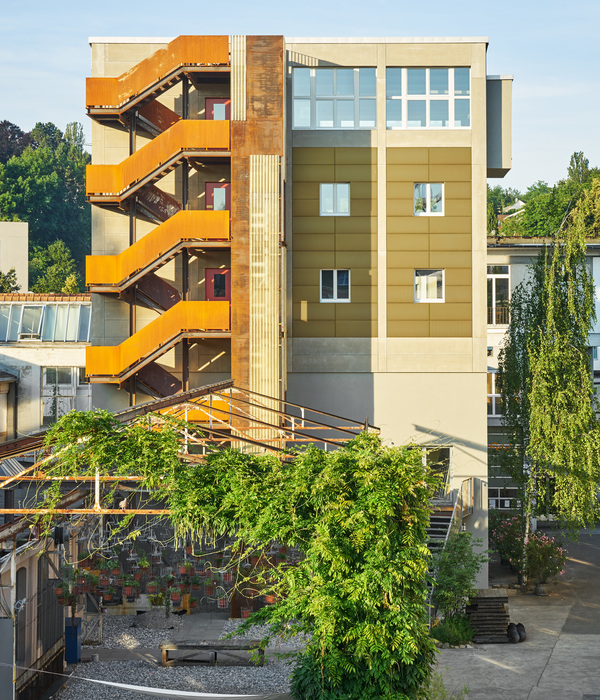西班牙弗洛拉天文台 | 生态木结构森林观测站
Architects:IAAC
Year:2022
Photographs:Adrià Goula
Project Directors: Vicente Guallart, Daniel Ibañez
Realization: Andrea Paola Rubio Paredes, Leif-Andres Vallecillo Riksheim, Lillian Wanjiru Beauttah, Pablo Rafael Herraiz García de Guadiana, Prachi Agarwal, Rachael Margaret Verdugo Pelaez, Romain Jacques Kenny Russe, Roshni Chirag Shah, Shagun Modi, Zani Kerubo Gichuki, Iletutu "Tutu" Ibiyemi Awosika, Kshitij Ramlal Sarote, Mónica Irene Pérez Rivera, Prasidh Choudhary, Agnieszka Szklarczyk, Pongpol Punjawaytegul, Suwapat Rodprasert, Anton Hofstadt
Site: Valldaura Labs
Direction In Site: Laia Pifarré
Supporting Team: Bruno Ganem, Alex Hadley, Gustavo Escudero
Assessment: Marziah Zad, Miquel Rodriguez, Elena Orte, Guillermo Sevillano, Ignasi Caus, Miguel Nevado
Sponsors: Tallfusta, Alberch, Heco Schrauben Ibérica
With The Support Of: Ayuntamiento de Cerdanyola del Vallès
Volunteers: Marilia Fernandez Lockwood, Philipp Wienkämper
City: Barcelona
Country: Spain
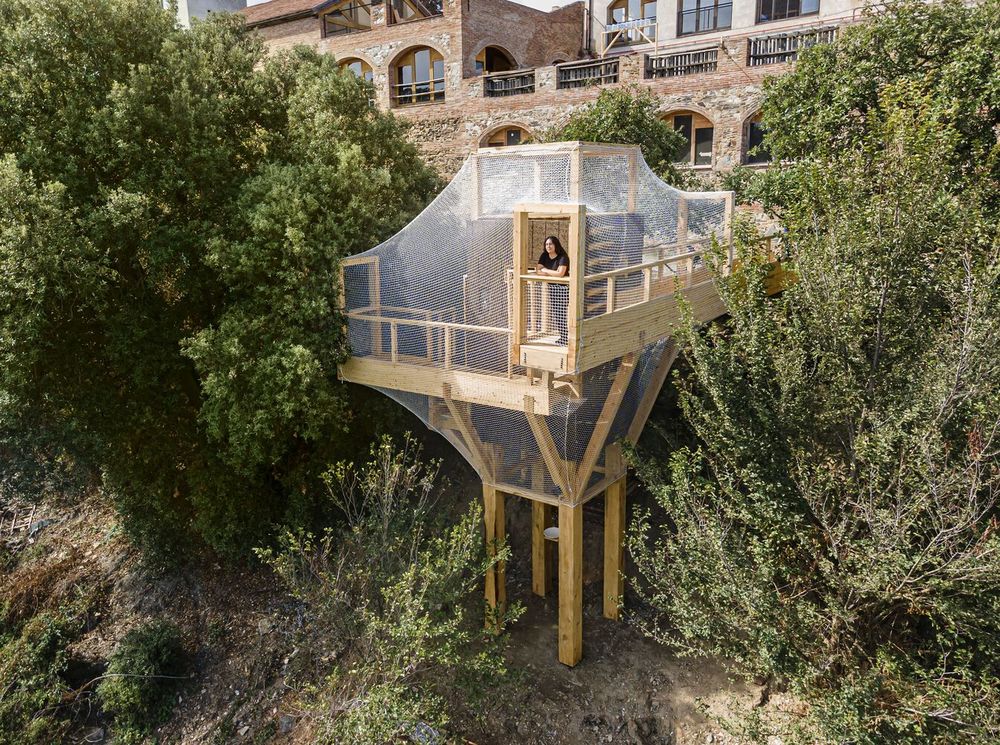
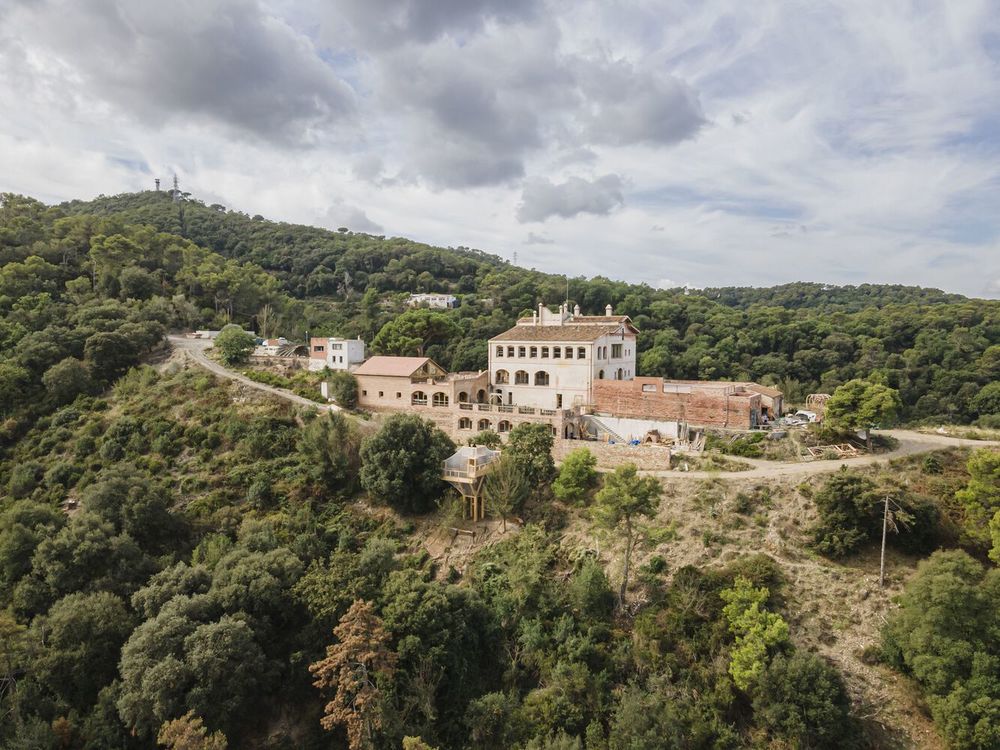


FLORA is an advanced and ecological observatory built in the Collserola Natural Park (Barcelona) and developed by a team of students and researchers from the "Master in Advanced Ecological Buildings and Biocities" (MAEBB).
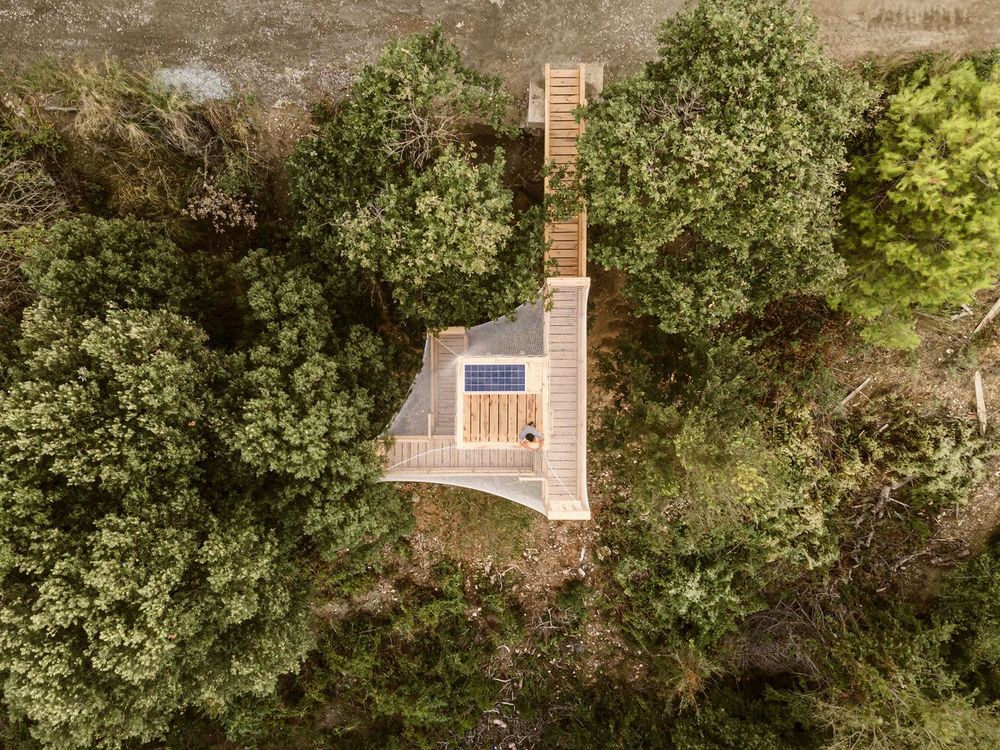
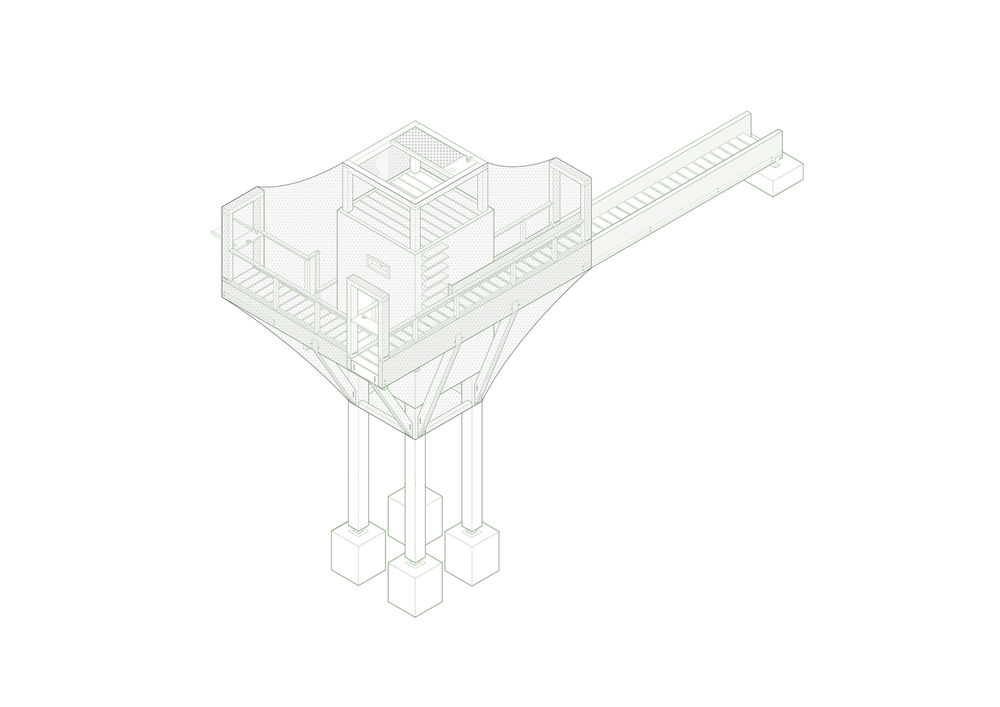
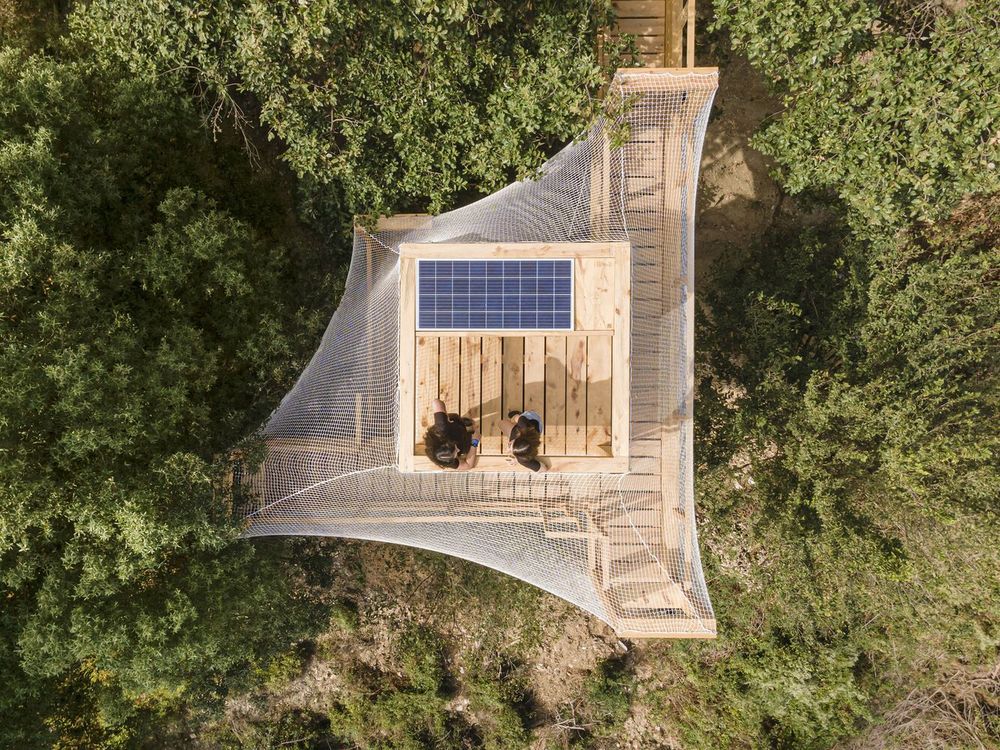
FLORA is a scientific research facility built with wood from sustainable forest management in the surrounding area, which allows a researcher to live and work in the forest canopy. Inspired by the forest walkways of American biologist Margaret D. Lowman (known as Canopy Meg), the Catalan Institute of Advanced Architecture (IAAC) has developed an installation that allows for nature monitoring and can be adapted to any forest in the world.


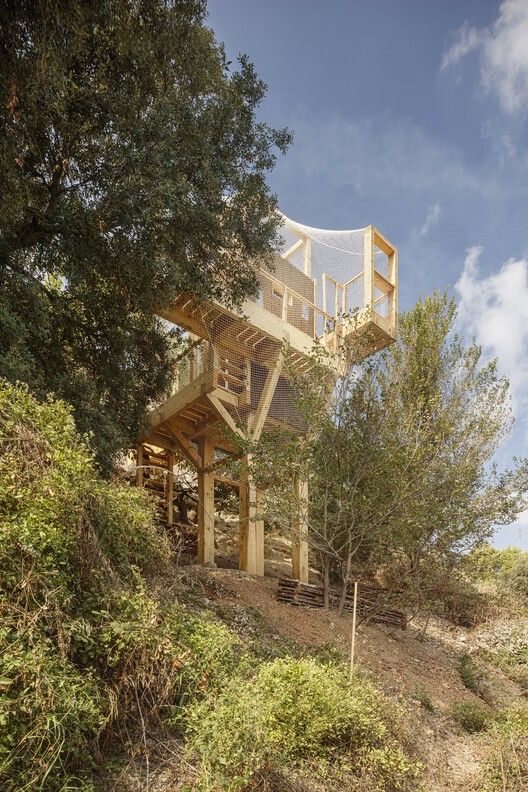
FLORA - Forest Lab for Observational Research and Analysis - is a solid wood structure located in Valldaura, in the central forest of the metropolitan area of Barcelona: the Collserola Natural Park. With more than 8.5 meters in height, the project was constructed with pine trees from sustainable forest management in the surrounding area, following a rigorous process of wood traceability. The students, participants in the MAEBB master's program on advanced ecological buildings and bio-cities at the IAAC, cut and processed seventy trees to create cross-laminated timber panels, laminated beams, and solid wood elements. FLORA will be used to accommodate a researcher for a brief period of time to study the biodiversity of the park and use the new FLORA weather station.
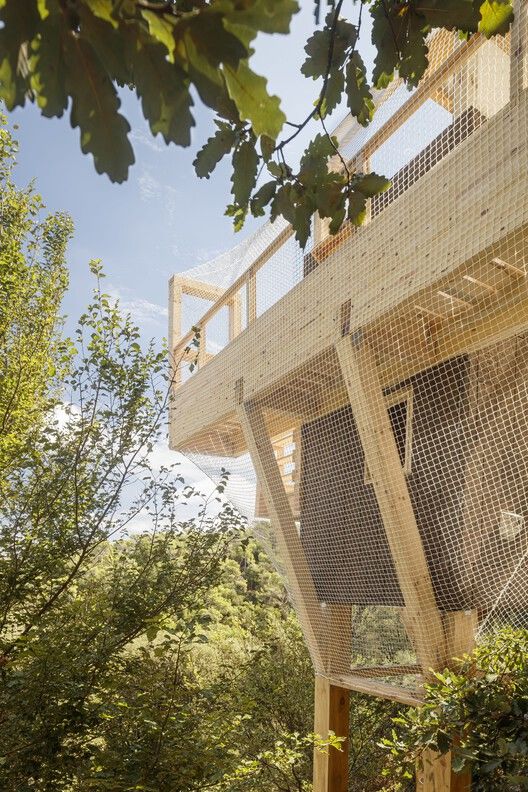
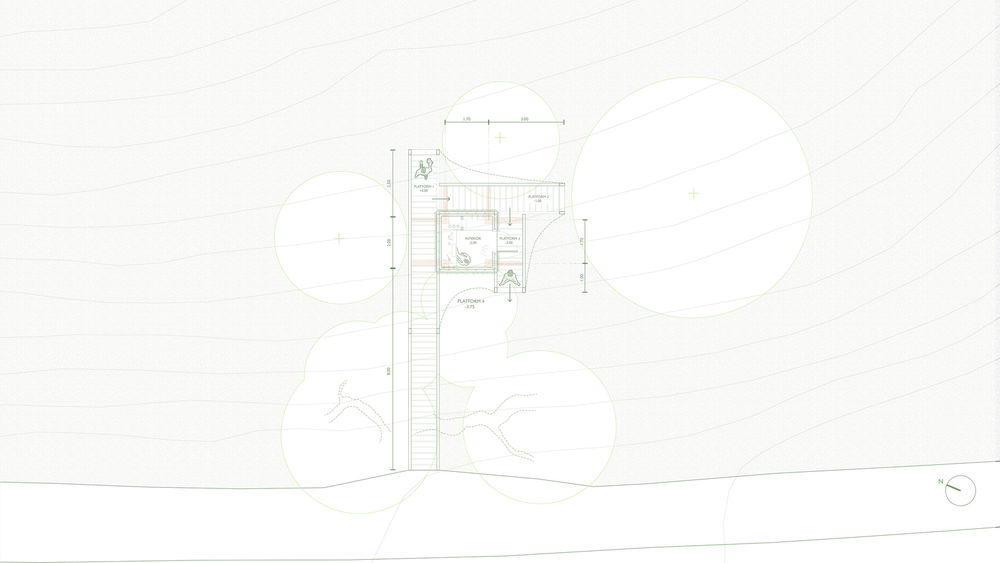
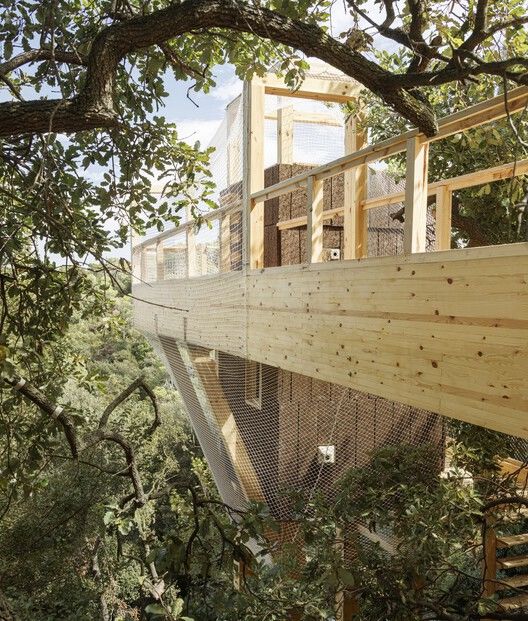
The Collserola Park is the largest natural space in the metropolitan area of Barcelona, with more than 8,000 hectares, and is exposed to the risks inherent in Mediterranean forests, especially at this time when they are subject to long droughts and the effects of climate change. It is in this environmental setting that IAAC master's students have built the first structure that allows observation of its forest canopy and monitoring of ecosystem evolution: FLORA.
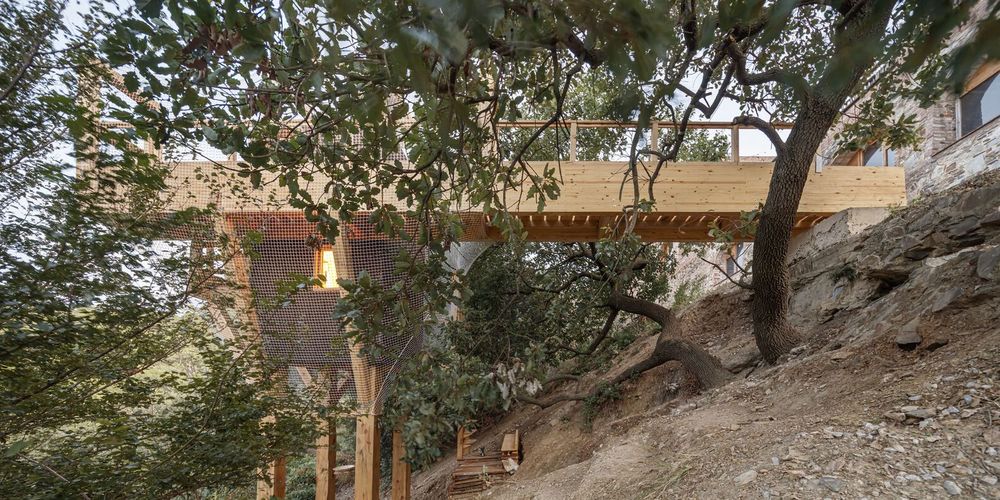
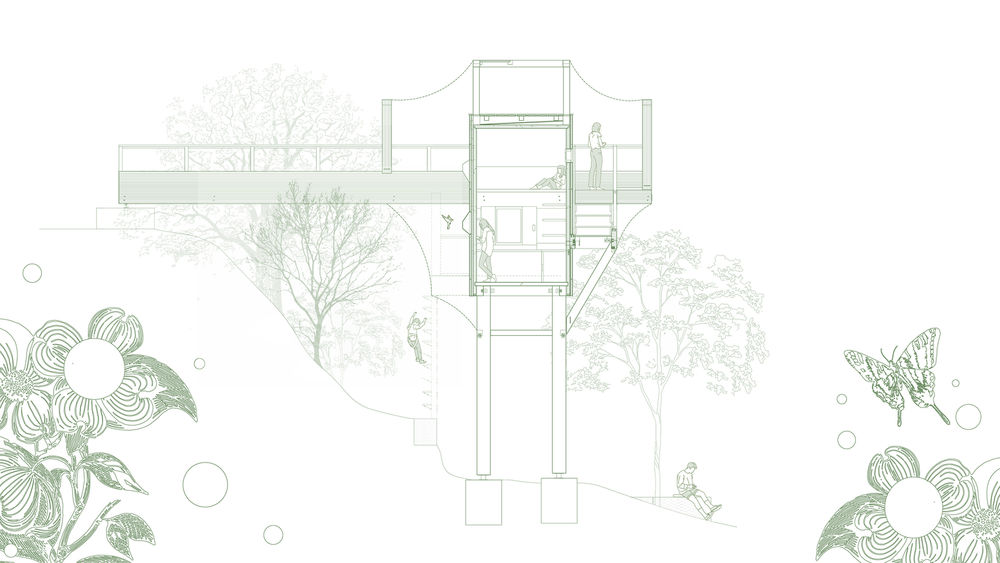
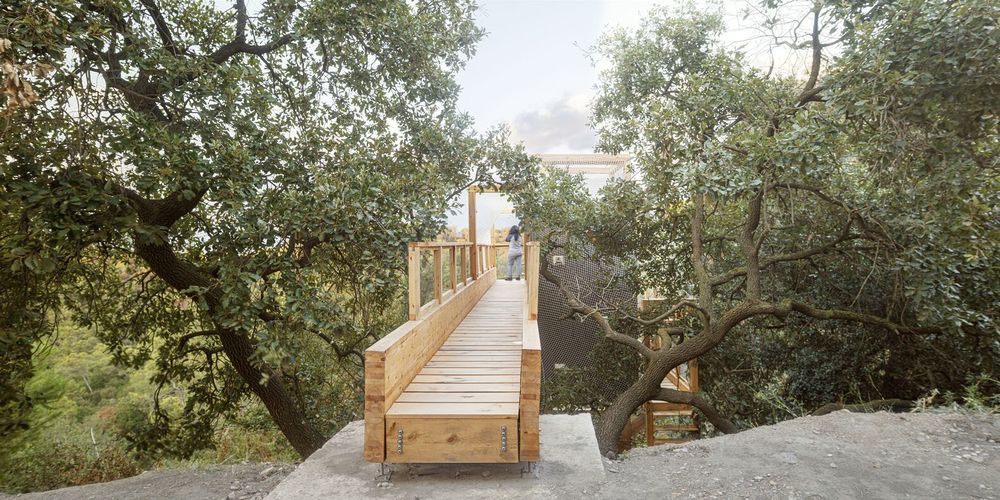
"Kilometer zero" materials. MAEBB program students carried out additional research to analyze the forest biodiversity and identify the different inhabitants of the subsurface, surface, canopy, and sky. This study allowed them to discern the necessary structures and dimensions to develop the construction and, more importantly, the type of materials that could be used.
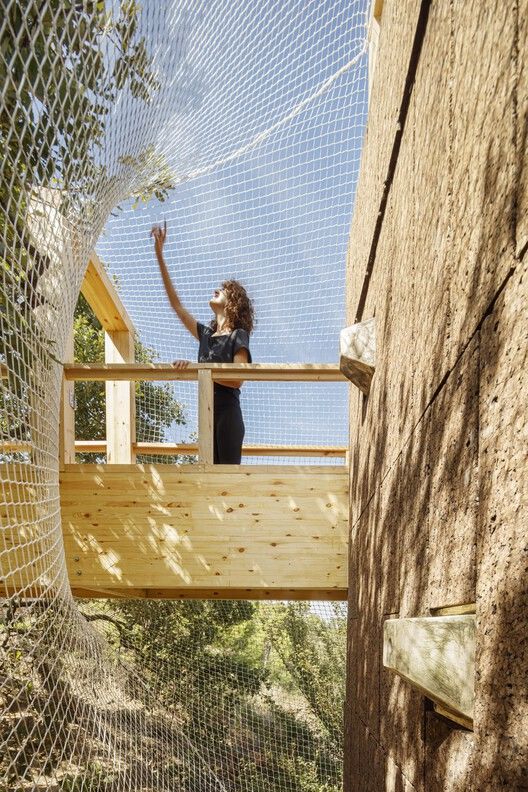
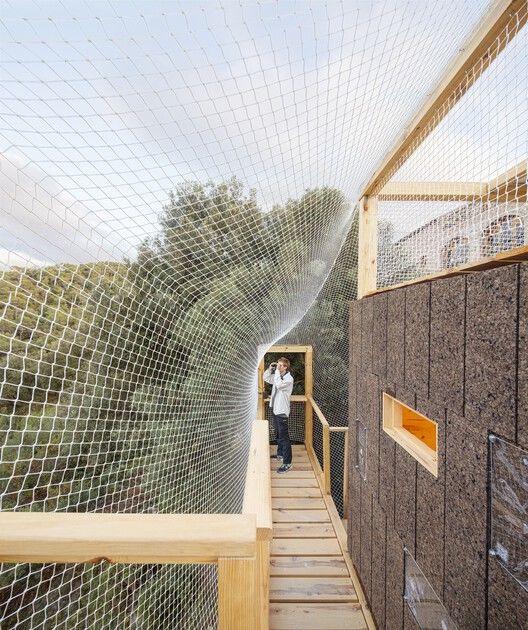
From its construction to its final use, the FLORA project is based on the "kilometer zero" philosophy. The main construction material is wood, obtained from the environment itself, without needing a supply chain. The forest in Collserola Park is composed of a great variety of trees and plants that require sustainable management actions to allow the forest and the biodiversity it hosts to develop efficiently.
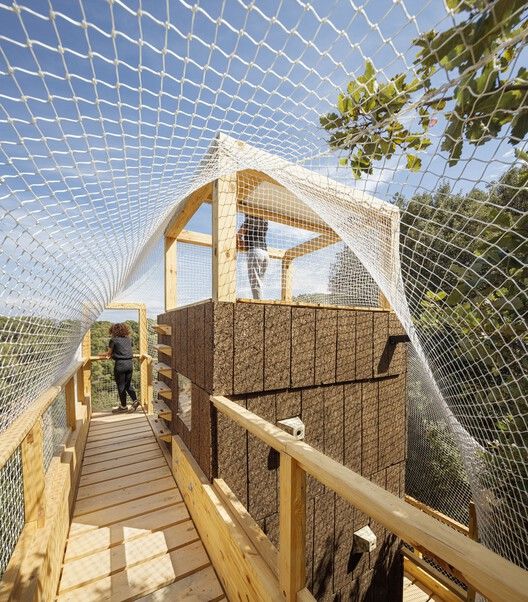

Seventy pine trees were cut down to supply the necessary construction material for FLORA. These trees were extracted and collected in the Valldaura area based on the Sustainable Forest Management Plan approved in Collserola. The students processed the collected pines to create cross-laminated timber panels (CLT), laminated beams, and solid wood using the sawmill and small CLT press available at Valldaura Labs.
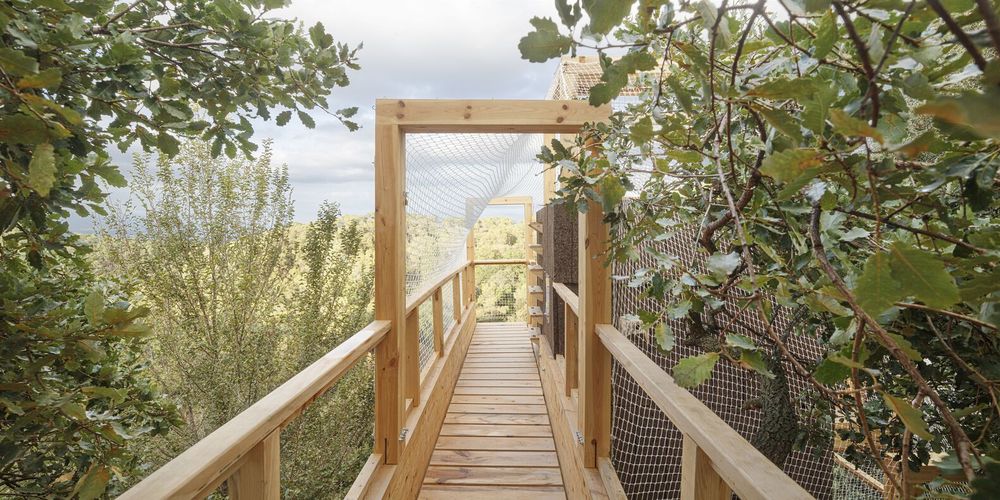
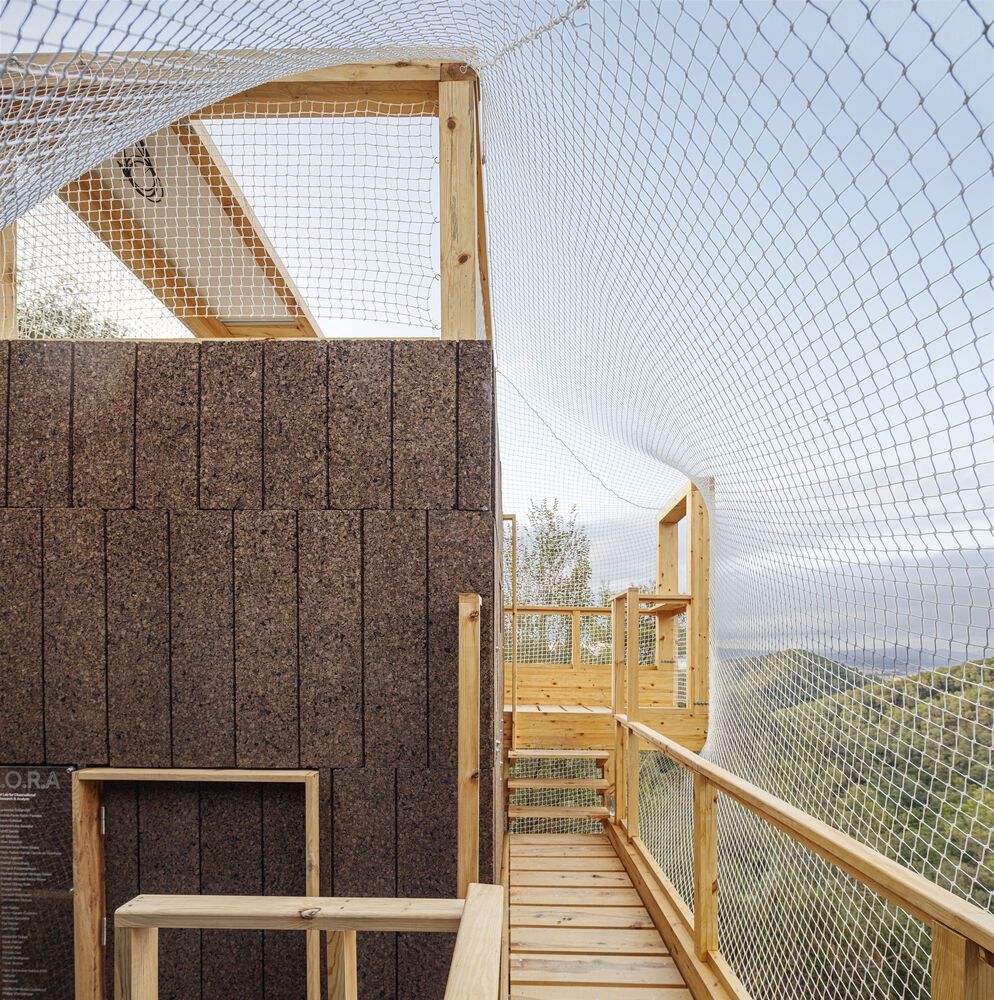
The CLT core rests on four glued laminated wood pillars of 30 x 30 cm. The bridges are made of glued laminated wood; the longest of them is about 12 meters long. All these components were individually manufactured and assembled with a crane in a complicated installation sequence. The CLT structure is protected by two layers of natural cork panels that provide thermal and acoustic insulation.

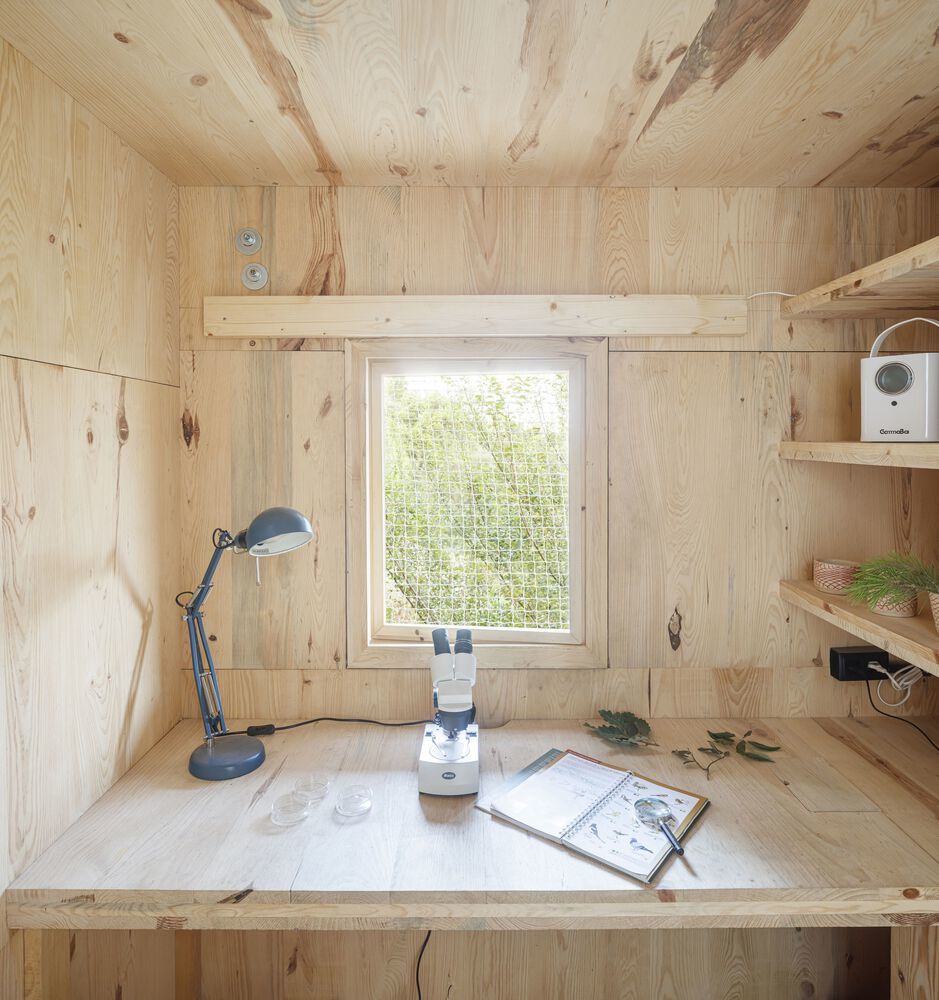
The net that surrounds the building, inspired by the nests of hunters, was digitally designed and hand-woven. It is intended to better camouflage the project by allowing plants to spread over it. In this way, the structure would be further mixed with the forest to hide it from the surrounding wildlife.
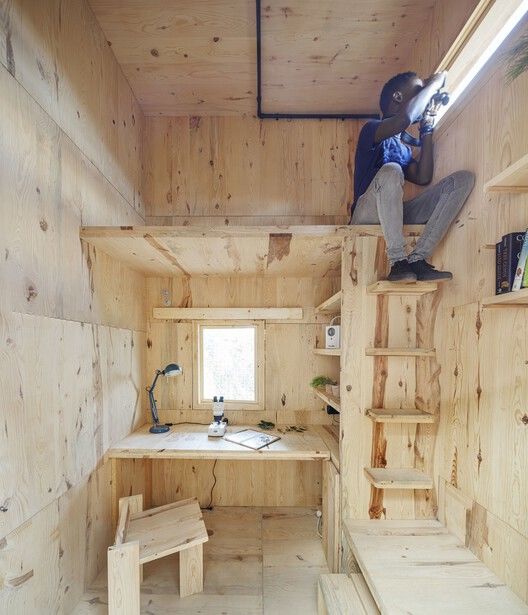
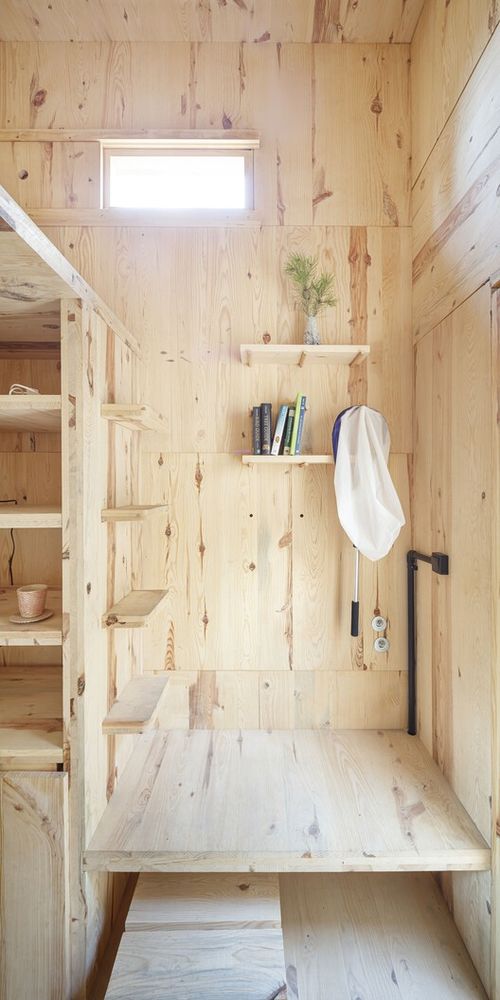
FLORA allows a scientist to reside inside for a brief period to study local biodiversity and observe how the effects of climate change are influencing the natural park. By housing an ornithological radio, birdhouses, workspace, and projection, as well as bird observation spaces, the project seeks immersion in nature and the creation of an interactive ecological prototype.
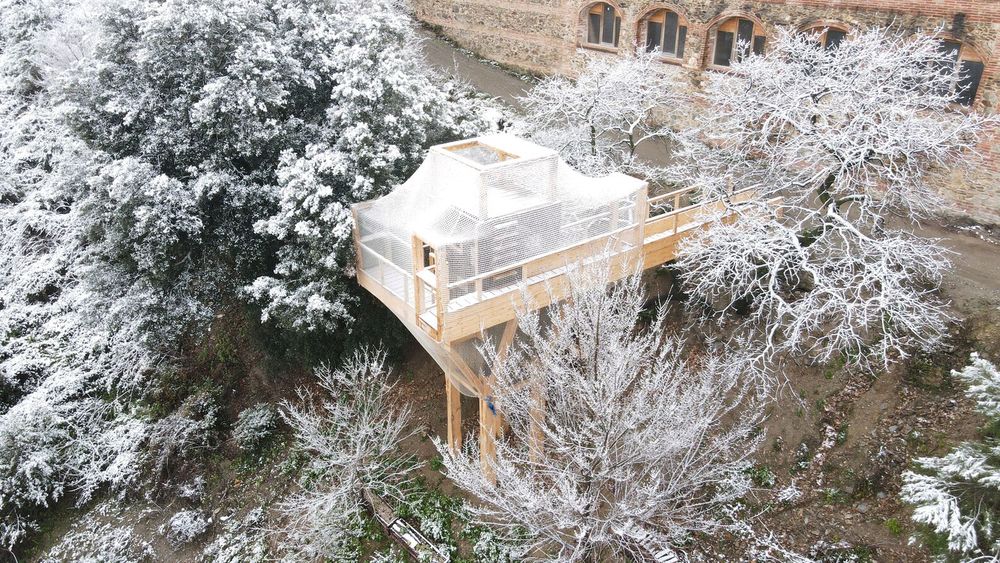
Scientific research installation to study the forest canopy. This observatory is inspired by the excellent work of American biologist Margaret D. Lowman, aka Canopy Meg, considered the pioneer of forest canopy ecology science. She has spent the last 30 years designing balloons and walkways that can help explore and solve the mysteries of the world's forests, especially the great diversity of insects and ecosystem health.
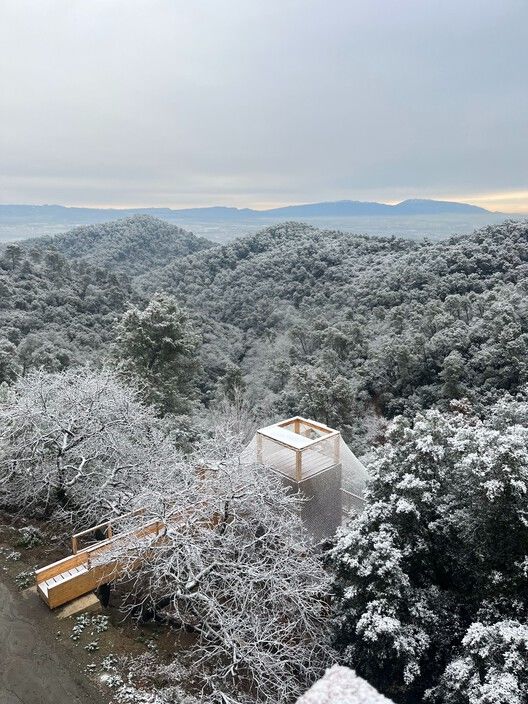
The forest canopy is the habitat formed by the tops of trees where a great diversity of animals usually live since the conditions are usually optimal for some species. They protect the forest floor by intercepting and favoring the percolation of 60-90% of rain or snow water to the ground while acting as natural regulators to conserve roots in case of heavy rainfall. It also nourishes the soil by producing leaf litter, making it maintain its fertility.

The conservation of the forest canopy is essential to ensure the water cycle since a large part of the water absorbed by the trees is recirculated into the atmosphere through the transpiration phase, and its study is very useful for investigating climate change mitigation since it provides information for analyzing carbon absorption, storage, and flow.
