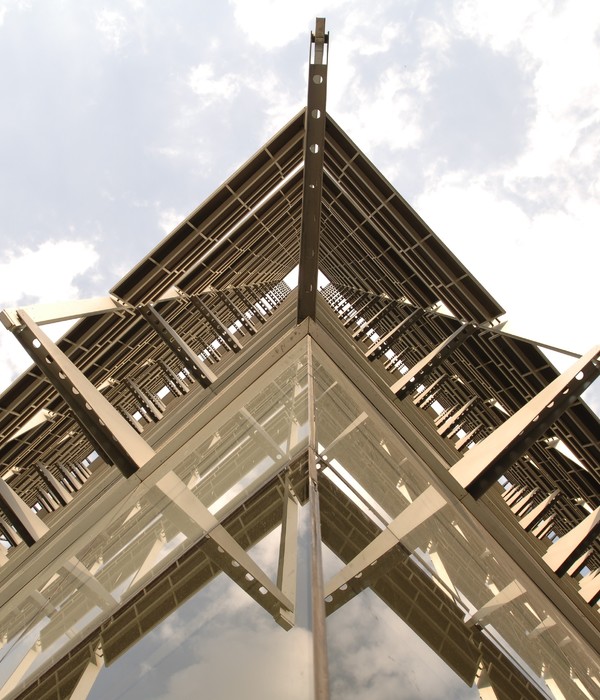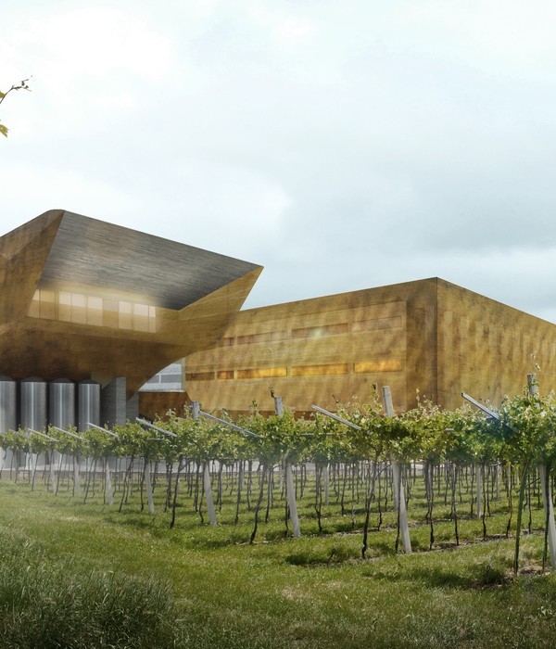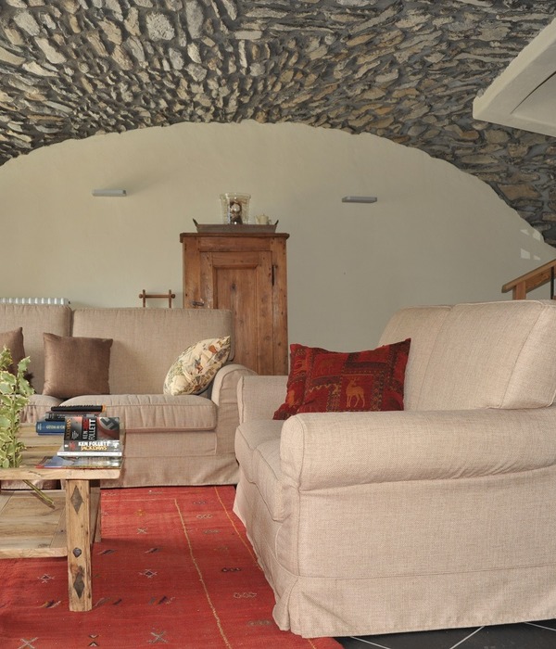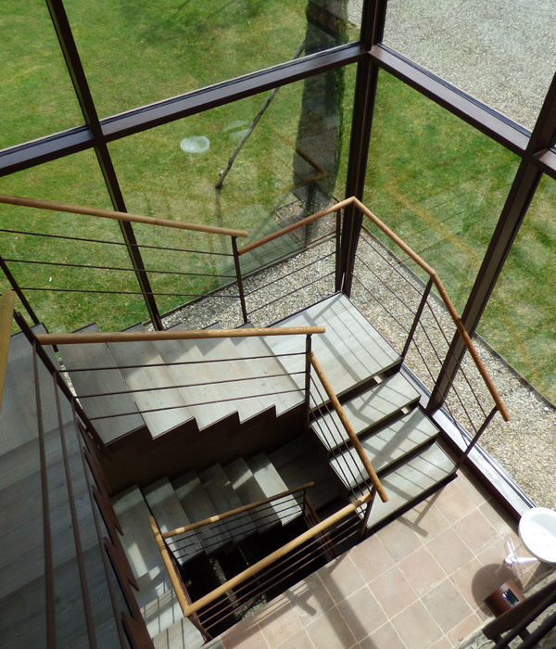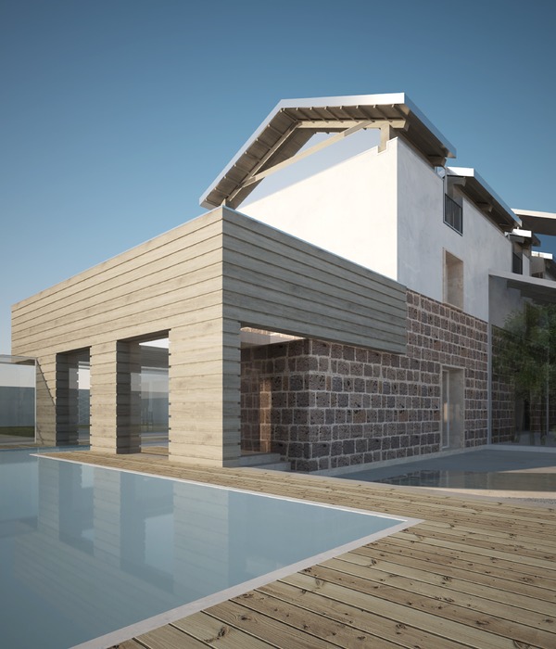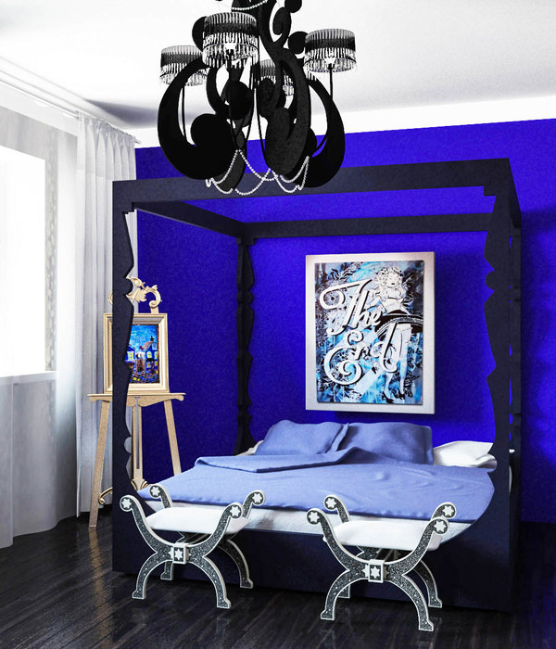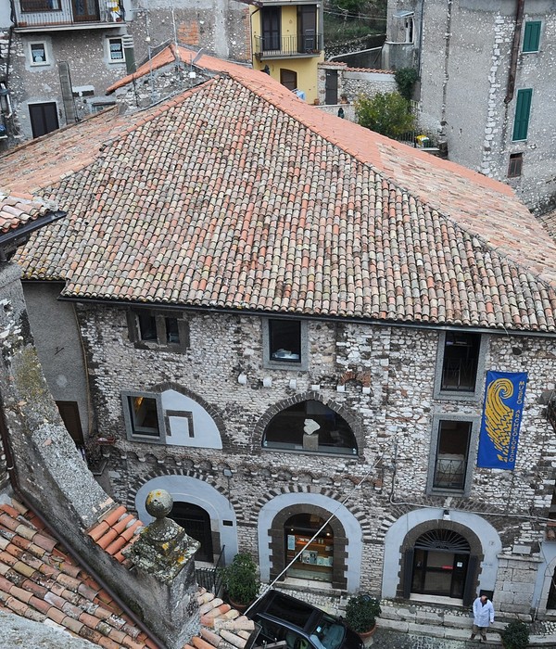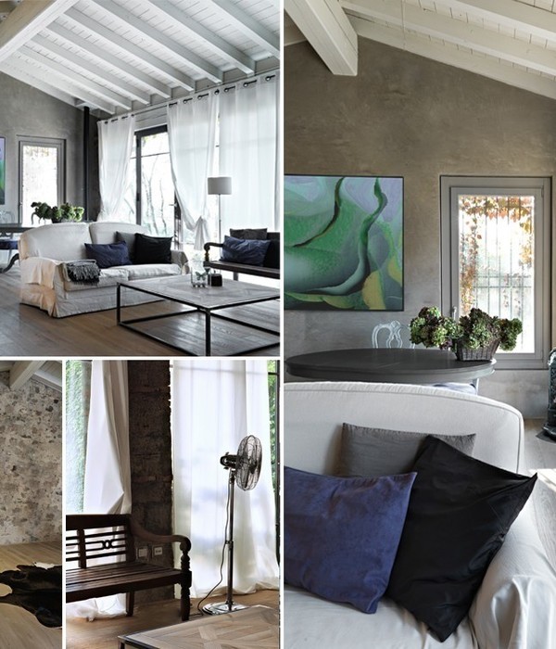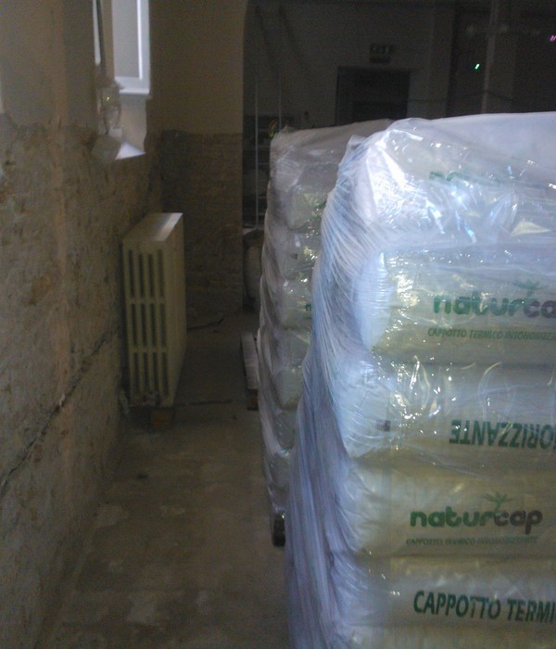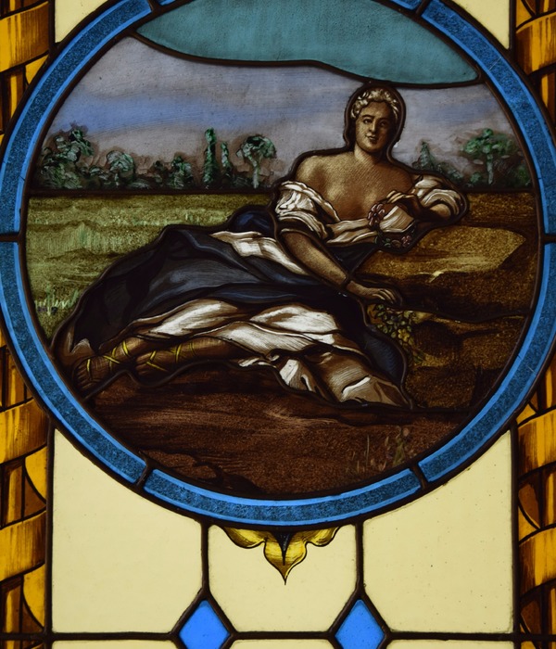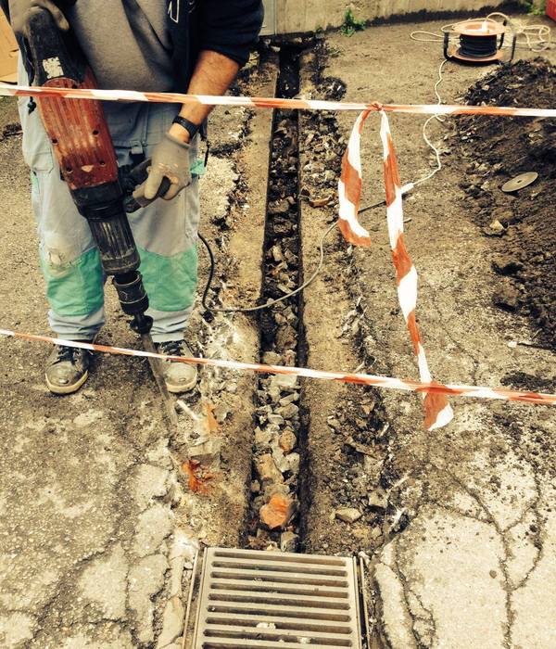该项目旨在对1931年被列为文化遗产地(纪念建筑类)的San Pedro de Eslonza修道院进行干预,主要内容包括废墟的考古勘探和以促进旅游观光为目的的加固和修复。该项目在设计上同时考量了技术、经济和社会可持续性方面的标准,并将建筑景观一体化、环境保护以及旅游安全作为工作目标。
The intervention carried out at the Monastery of San Pedro de Eslonza, declared a Cultural Heritage Site with the category of Monument in 1931, consisted of archaeological prospection of the ruins and their consolidation and rehabilitation for tourist visits. The project was designed employing the criteria of technical, economic and social sustainability, and with the goals of ensuring landscape integration, environmental conservation and tourist safety.
▼项目概览,genral view © Rodríguez Valbuena Arquitectos
考虑到文化遗产地在恢复地方活力和振兴区域发展方面的巨大潜力,当地各公共管理部门为该项目提供了资金支持,旨在进一步扩展该项目的功能范围,以期对圣詹姆斯朝圣路线上的一系列历史建筑产生积极的影响。
针对旅游观光所实施的修复工作包括:恢复修道院的原始布局;借助木质支架加固拱门;利用砾石修复原始地面以激活动线;在尊重历史建筑的前提下置入新的信息标牌。
Given the potential of cultural heritage to revitalise a depressed region at risk of depopulation and social exclusion, various public administrations have funded the project within a broader programme targeting historical buildings located on the Way of Saint James pilgrimage route.
Rehabilitation for tourist visits included restoration of the original layout of the monastery, installation of timber supports in archways, restoration of the original floor level with gravel to enable circulation and erection of signposting that respects the monument.
▼场地入口,Access © Luis Canal
既有的修道院已经完全处于废墟状态,被植物与瓦砾淹没,失去了往日的风采。本次介入的一个重要目标便是要确保建筑能够在持续与景观相融的状态下得到修复。具体的方法是采用强力有效的加固方式来“拯救”这座濒临衰败的建筑,与此同时也要对现存的考古遗迹予以保护。
▼修道院的历史演变,historical evolution of the monastery © Rodríguez Valbuena Arquitectos
The monastery was in a state of complete ruin, its remains lying among rubble overgrown by vegetation and stripped of all former splendour. The ruin had blended into its natural surroundings, and consequently a major goal of the project was to ensure its continued integration into the landscape. The aim was to spotlight the emergency nature of the work on a building in terminal decay, using drastic consolidation solutions that nevertheless respected the existing archaeological ruin.
▼干预前的修道院遗迹,the Monastery before intervention © Rodríguez Valbuena Arquitectos
在拟建的观光路线上,拱廊通过木制支架进行加固,确保了安全性。支撑结构经过了适合户外环境的材料处理,并根据每道拱门的外形进行了调整。所用木材由森林管理委员会(FSC)认证,均是从可持续管理的森林中采伐。
Safety has been ensured by installing timber supports in the archways along the proposed visitor routes. These supports have received exterior timber treatment and form a framework tailored to each individual archway. The timber is FSC-certified, which guarantees that it has been harvested from a sustainably managed forest.
▼墙壁和门洞的支撑和加固,shoring of walls and holes © Rodríguez Valbuena Arquitectos
▼拱廊通过木制支架进行加固,确保了安全性 © Luis Canal Safety has been ensured by installing timber supports in the archways along the proposed visitor routes
▼支撑结构根据每道拱门的外形进行了调整,the supports form a framework tailored to each individual archway © Luis Canal
在严格的监督下,场地内积累了100多年的砾石和泥土被小心地挖掘出来,以确定出修道院下层的内部布局。通过铺设不同颗粒大小和颜色的砾石,游客得以清晰地辨别出参观的路径;道路边缘的钢制条带则起到区分保护区域和人流区域的作用。砾石作为铺地材料,使废墟与其所在的地面形成自然的融合,促生了建筑遗迹与地理环境之间的对话。
新置入的信息标牌提供了对历史遗迹的解说,其出现的位置经过了精心编排,为的是不对建筑本身的形象产生任何干扰。
▼观光步行路径修建,pedestrian visitor routes for tourists © Rodríguez Valbuena Arquitectos
The rubble and earth accumulated over more than 100 years was excavated carefully under supervision to identify traces of the internal layout beneath. A visitor’s route has been marked out by laying gravel of different grain sizes and colours to distinguish protected areas from circulation areas, separated by steel strips serving as boundaries. The use of gravel as the surfacing material provides a natural integration of the ruin and the ground on which it lies, generating a dialogue between the building remains and the terrain.
To facilitate interpretation of the ruins, information panels have been installed, strategically located so that they do not distort the image of the monument.
▼砾石作为铺地材料,gravel was used as the surfacing material © Luis Canal
▼观光路径,visitor route © Luis Canal
Project name: BIC Monastery of San Pedro de Eslonza Author: Rodríguez Valbuena Arquitectos Andrés Rodríguez Sabadell Susana Valbuena Rodríguez City:Santa Olaja de Eslonza, León Country:Spain Surface area sqm: 3.850 Year: 2020 Collaborators: Execution director and health and safety coordinator: Juan José Ríos Cebrián Structures: P&G, Structural Engineers Archaeologist: Mª Luz González Fernández Archaeologist control: Patrimonio Inteligente Reading and study of walls: STRATO Historical studies: Emilio Moráis Vallejo Photographer:© Luis Canal
{{item.text_origin}}

