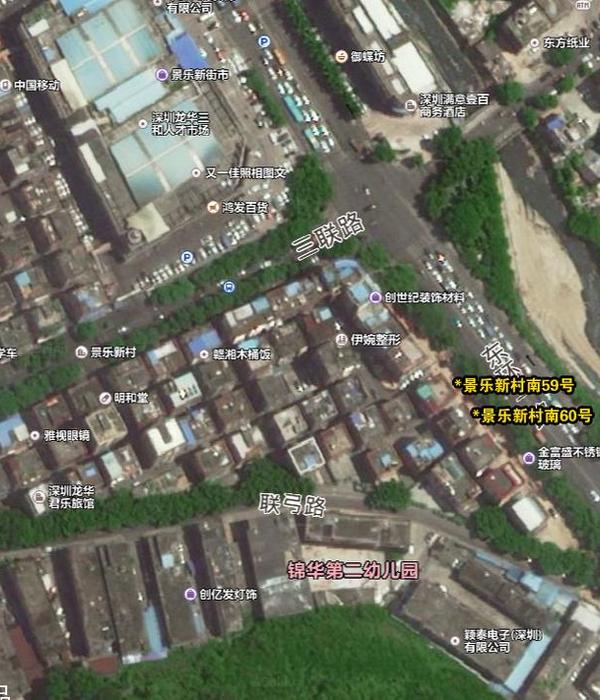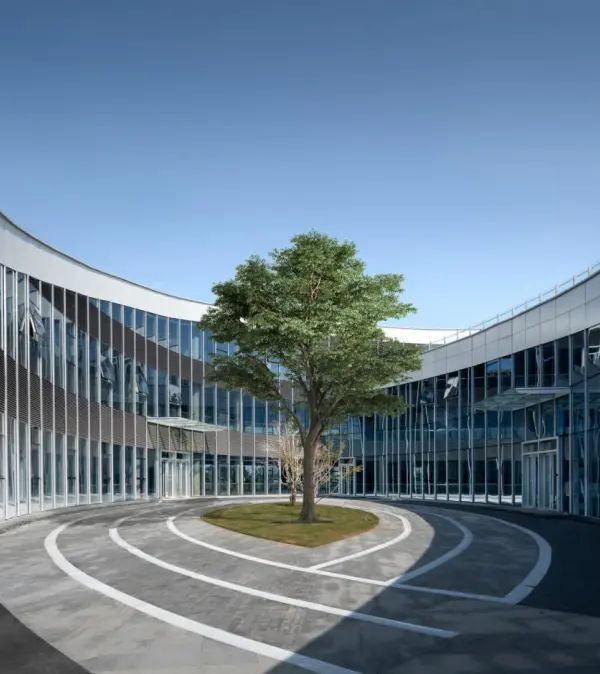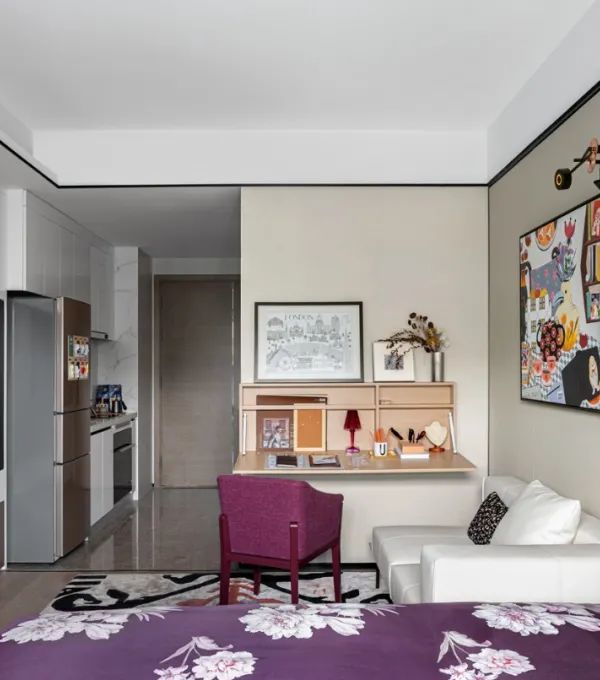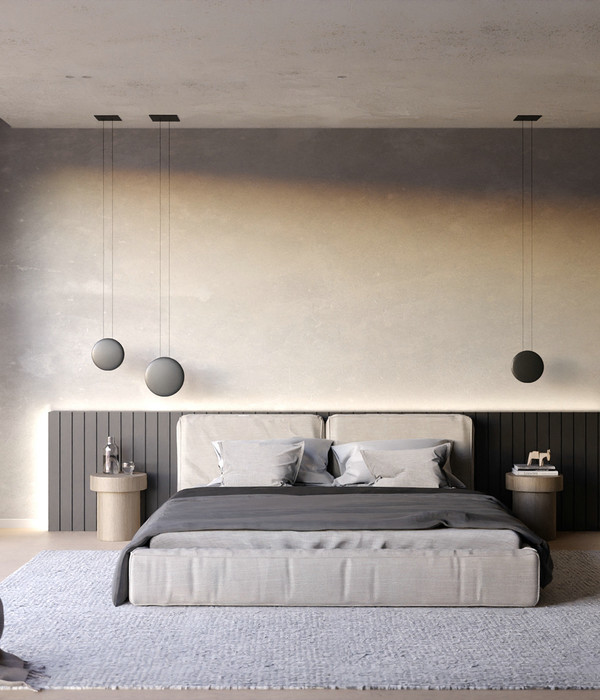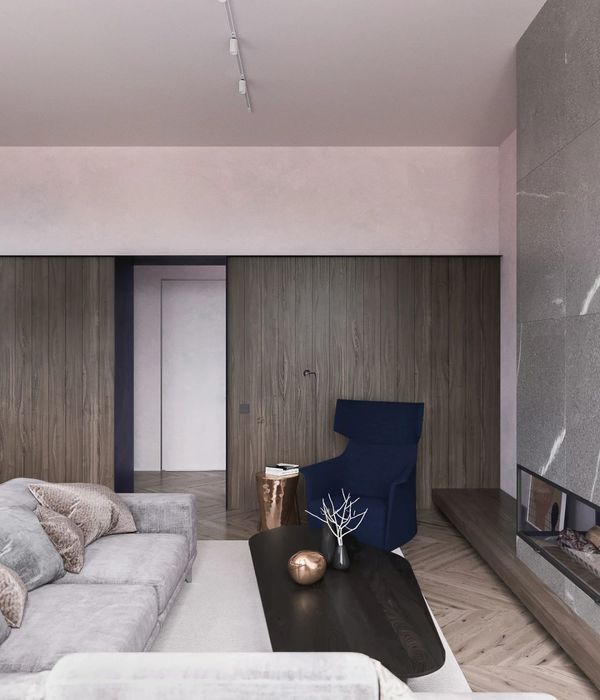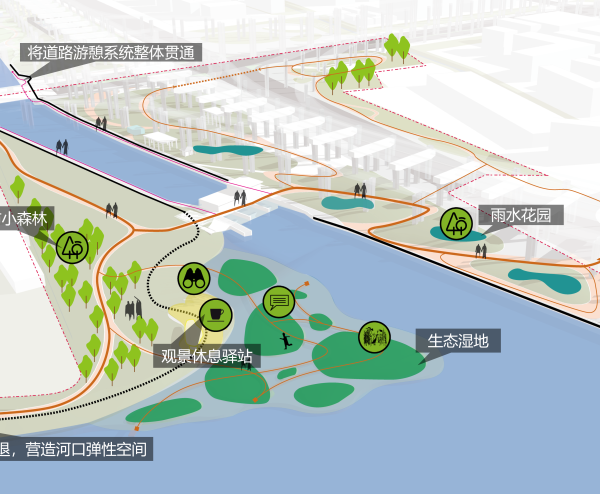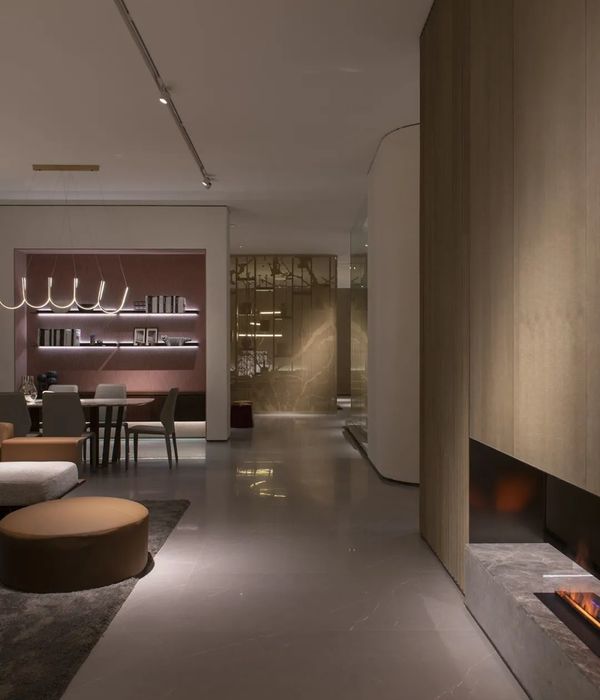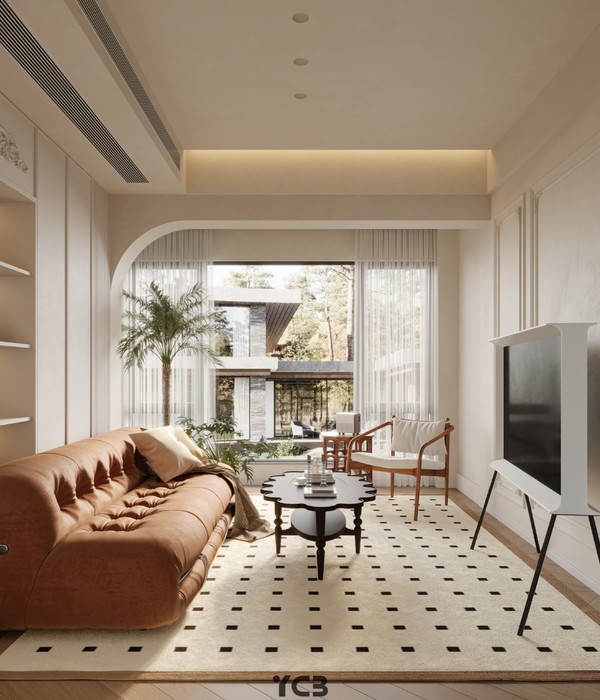九峰村位于福州的“后花园”北峰之上,四面环山,中有溪流,环境优美,风景如画。很多福州人在周末来此嬉戏驻留,观山望水,置身于大自然的怀抱。然而小小的九峰村并没有很好的接待能力,山多地少,空间局促,如何用有限的现有空间提升乡村的接待能力,同时亦可在游客不多的闲日里为村民提供一个有效的公共空间,是这里乡村设计首要解决的问题。
Jiufeng Village is located on the North-Peak Mountain (BeiFeng) of Fuzhou, surrounded by picturesque hills and streams, known as “the rear garden” of this city. It is a hot spot for Fuzhou people to spend their weekend in nature. However, the space for tourists is limited in Jiufeng Village because of its mountainous terrain. The primary problem should be solved by our design is how to use the limited space to enhance the reception capacity on weekends, in the mean time, provide an effective public space for locals on weekdays.
▼九峰村鸟瞰,Jiufeng Village aerial view ©向刚
村中有很多老房子,但是这些房子大多不受村民的喜爱,其中有一处老宅,主人有三个儿子,纷纷成家,在老宅边上盖起了小洋楼,老宅里只剩下老父亲还偶尔在走廊上凝视远方,想着当初的事情,老宅已经越来越荒废。于是,经过沟通和协商,他们愿意把不好住的老宅出租,利用这间已经多处变形的老宅子为九峰村建设一座乡村客厅。
Many old houses in the village are not appreciated by locals. There is such an old building, the owner of which has three sons. The sons got married and built new western-style buildings beside the old house. Only the father stayed in the old building, occasionally gaze into the distance in the old corridor and think of the past. Therefore, by many times of communications and negotiations, the owner agreed to rent out the old house. We eventually had the opportunity to turn the deformed old house into the rural reception.
▼九峰村改造前照片,Jiufeng Village before renovation ©郭海鞍
为了让更多的村民认识到老宅的价值和魅力,我们对原有老屋采取了保留和加固的态度,只是在宅子后面接续了现代舒适的卫生间。老房子的砖柱和木梁已经很多破损,有的已经发生了很大的弯曲变形。对于破损的砖柱,采取了偷梁换柱的方法,先支住屋架,然后拆掉旧的柱子,重新砌筑新的柱子。对于弯曲的木梁和地板,采取了加大密度的方法,将木梁增加了一倍,进行调直和加固处理。老墙基本不改变,保持了福州民居特有的开敞模式。
▼轴测图,axon ©乡土创作中心
In order to let more villagers to realize the value and charm of their old houses, we adopted the idea of retention and reinforcement and only add a modern and comfortable toilet behind the house. Some brick columns and timber beams of the old house have already been damaged, even great bending deformation. We rebuilt a new column to substitute the damaged one by supporting the roof truss in advance. This is a common way to repair traditional architecture, especially change columns that support roof above. For the bending beams, we straightened and reinforced the old and doubled the quantity of beams. The wall was kept and open to public like all traditional Fuzhou architecture do.
▼山下一角,at the foot of the hill ©郭海鞍
▼次要出口,the secondary entrance ©郭海鞍
▼新增结构,view up to the new structure ©郭海鞍
除了老宅的主体部门,其他院墙和门楼、库房,都已经年久失修,破烂不堪。基本上无法保留,在策略上采取保持原机理修复的方法,基本上按照原来房屋的位置和体量进行重新修建,只是没必要进行“仿古”的设计,既然是新的,就用新的语言表达。新的门楼、门房采取简洁的片墙语言,在墙与墙之间或用内凹的单坡顶、透明的双坡顶来表达对原有屋顶空间更新的提示和理解,同时保持主体建筑在入口方向的原有姿态。
Other parts around such as fence wall, gatehouses and warehouses were all in poor condition and cannot be retained. As strategy of maintaining the original mechanism was set, they were rebuilt according to the location and volume of the previous houses. It is not necessary to carry out the “antique” design, so we interpreted it in a modern way. The gatehouse and concierge adopted the simple-wall language that use a single concave roof and transparent double roofs between walls to express the understanding of original roof space. At the same time, we decided to maintain the original posture of the main building in the direction of the entrance.
▼主入口,main entrance ©郭海鞍
▼门楼,entry hall ©郭海鞍
▼一层走廊,corridor on the ground floor ©郭海鞍
▼一层中厅,central hall ©郭海鞍
▼保留的圆门,the retained arch door ©郭海鞍
整个改造的核心目的在于创造一个大体量的“会客厅”,能够接待来客、开会、培训或者喝茶小聚。然而原本的老宅没有这样的空间。为了不遮挡老宅,我们选择了离入口的最远的两间前面设计了一个大空间,为了降低造价同时施工简便,竹结构成为了优选。但是竹结构做无柱大空间非常困难,如果高的话还可以用竹拱,但为了不影响老宅,我们的最高点不能高于老宅檐口,同时最低点要和门房差不多,以不破坏原有的空间格局。经过与竹匠、施工厂家的不断磋商,最终提出了一个竹桁架的“概念”,利用竹木完全模拟钢管桁架的做法,同时,对薄弱环节进行加强。为了确保更好的结构稳定性,竹棚的柱子采用了六根8cm原竹合拢的做法,同时,为了保证竹桁架的整体性,增加了竹斜撑作为辅助构件,整个竹屋架体系渐变复杂,全部在现场经多年经验的竹匠和工人手工加工完成。为了增加整个顶部的抗拔性能,两面又增加了直接拉地的竹墙体系。竹客厅拉结均匀,造型含蓄,迎风面低矮,背风面最大拉高,尽量顺应有可能遭遇的大风天气。
▼观景台,viewing platform ©郭海鞍
▼竹棚,the bamboo pavilion ©郭海鞍
▼二层中厅,the central hall on the upper floor ©郭海鞍
▼二层走廊,corridor on the upper floor ©郭海鞍
The core purpose of the entire renovation is to create a large-scale “reception” that accommodate visitors, hold meetings, trainings or tea gatherings. More space is needed as the original space is not adequate for these functions. So we picked the vacant area close to the rooms that farthest from entrance to create a large room in order to lower down effect to the old house. Bamboo seems like the most appropriate material considering cost and construction, however, it is challenging to build a large column free space by bamboo structure. Concerning to the original spatial pattern, our highest point could not be higher than the cornice of the old house while the lowest point could not be lower than the gatehouse. After continuous consultation with bamboo craftsmen and manufacturers, a concept of bamboo truss was proposed that use bamboo to completely simulate the practice of steel pipe trusses, also, strengthen the weak joints. The pillars of the bamboo shed were closed with six 8cm original bamboos and a diagonal bamboo-brace was added as an auxiliary unit in order to ensure the structural stability and integrity. The whole frame system of bamboo was complex to be built, it’s construction relies on the experienced bamboo craftsmen and workers on site. Meanwhile. in order to increase the anti-pulling performance of the entire top, the direct pulling bamboo wall system was added on both sides. The bamboo room has a uniform and subtle shape. The windward side is low, and the leeward side is maximally pulled up, in responds to the possible strong wind.
▼从二层望向竹棚,view to the pavilion from the upper floor ©郭海鞍
▼竹棚与山,extending to the hill ©郭海鞍
整个老宅位于山坡之上,面对溪流和远山,园林设计采取了“借景”的方法,将原本封闭的院墙打开,换之以芦苇山草,竹客厅对面巧妙的对准远处溪流边的古亭,成为客厅向外看的画面一隅,配之绿树远山,相得益彰。整个庭院内以福建山区最常见的竹林为主,新竹与老竹青黄交织,别有风韵。老宅背后由于紧邻山体,排洪是个不小的问题,于是利用山脚岩石,做了几处蓄水池,多雨时可以截流地表水,平时可以养鱼养荷。为防止福州山区的暴雨天气,还增加了一道排水暗沟。
The entire house is situated on a slope, facing streams and distant hills. The garden design is based on the method of “borrowing scenery”. We replaced the fence wall with reed and mountain grass. The bamboo reception subtly opposite to the ancient pavilion by the distant stream, which becomes a corner of the picture of reception looking out with green trees and distant mountains, bring out the best complement to each other. The courtyard is dominated by common bamboo forest in the mountainous area of Fujian province. As the old house is close to the mountain, flood discharge is a big problem. Therefore, we used rocks from mountain foot to build several small reservoirs which store surface water when it is rainy, and also can be used for fish farming. A drainage ditch is excavated in case of the heavy rain in mountainous area.
▼竹林之间,between the bamboo ©郭海鞍
▼山麓,piedmont ©郭海鞍
▼茶座区,tea house ©郭海鞍
尽管九峰村山美水美,但是娱乐、健身设施却相当匮乏,村里的孩子多去下面的小溪戏水玩耍,小溪中深浅不一,沙软石松,危险时有发生。于是我们建议在客厅的最前面的山坡上修建一座室外小泳池,以供孩童们游泳、课后娱乐之用。
Although Jiufeng village has beautiful landscape, the entertainment equipment and fitness facilities here were quite deficient. Children in the village mostly play in the streams whichmay be dangerous due to changing depth, soft sand and loose rocks. Therefore, we proposed to build a small outdoor swimming pool for kids on the hill in front of the reception for swimming and after-school recreation.
▼远观室外小泳池,a distant view to the outdoor swimming pool ©向刚
乡村客厅建好之后,已经成了福州北峰旅游的必去景点之一,每天吸引大量的游客到“客厅”中游玩拍照,完全敞开的设计不拒绝任何来客,大家自由的坐卧停留嘻嘻玩耍。保留的老宅与乡土的建筑和旁边的三栋小洋房形成了强烈的对比,希望通过游客对这座小房子的注目与喜爱,慢慢的改变村民的看法,慢慢的少建小洋楼,多一份对本土传统建筑的尊重与喜爱。
After the rural reception was built, it has become one of the must-see attractions of Fuzhou BeiFeng Tourism. The completely open design welcome everyone to sit and sleep here. The preserved old house dramatically contrasting the three neighboring western-style buildings of the sons. It is hoped that tourists’ attention and love for our reception will gradually change the opinions of villagers, to build fewer western-style houses, and to respect and love traditional buildings.
▼老宅与乡土的建筑和旁边的三栋小洋房形成了强烈的对比,he preserved old house dramatically contrasting the three neighboring western-style buildings of the sons ©郭海鞍
▼山寂,mountain in silence ©郭海鞍
▼首层平面图,ground floor plan ©乡土创作中心
▼二层平面图,upper floor plan ©乡土创作中心
设计团队:中国建筑设计研究院 乡土创作中心 主创建筑师:崔愷、郭海鞍 设计团队:向刚、刘海静、范思哲、何蓉、刘慧君 规划设计:中国建筑设计研究院 城镇规划设计研究院 施工设计:福建省城乡规划设计研究院 业 主:福州市晋安区人民政府 运营单位:福州市晋安金融投资有限公司 指导单位:福建省住房和城乡建设厅 施工单位:中建海峡建设发展有限公司 摄 影:郭海鞍、向刚 后期制作:沈一婷、黄文灿、彭竞仪
Design Group: Rural Culture D-R-C of CADG Chief Architect: Cui Kai,Guo Haian Design Team: Xiang Gang, Liu Haijing, Fan Sizhe,He Rong,Liu Huijun Planning and Design: Town Planning and Research Institute of CAG Construction Drawing: Fujian Urban & Rural Design Institute Owner: People’s Government of Jin ‘an District, Fuzhou Operating Unit: Financial Investment co.LTD of Jin ‘an ,Fuzhou Guiding Unit: Housing and Urban-rural Development Department of Fujian Province Construction Unit: Zhongjian Strait Construction and Development co.LTD Photographer:Guo Haian,Xiang Gang, Photoshop:Shen Yiting,Huang Wencan, Peng Jingyi
{{item.text_origin}}


