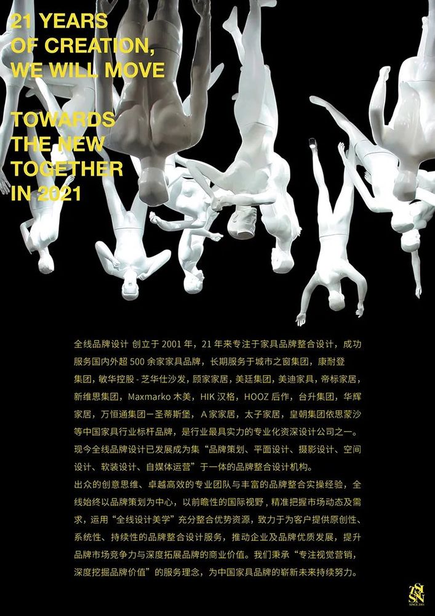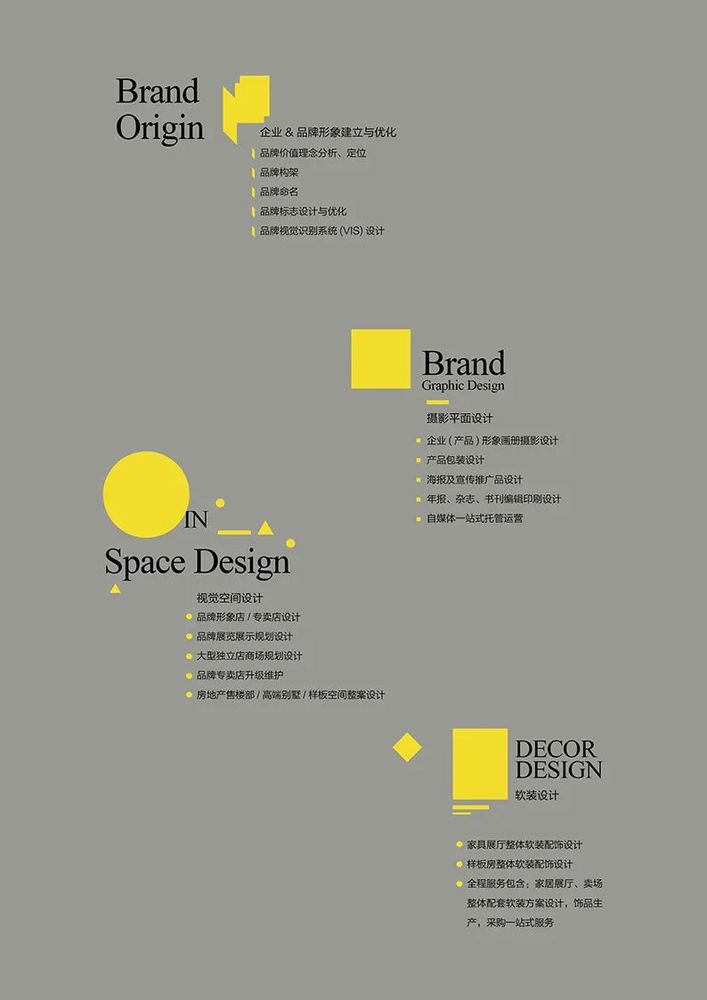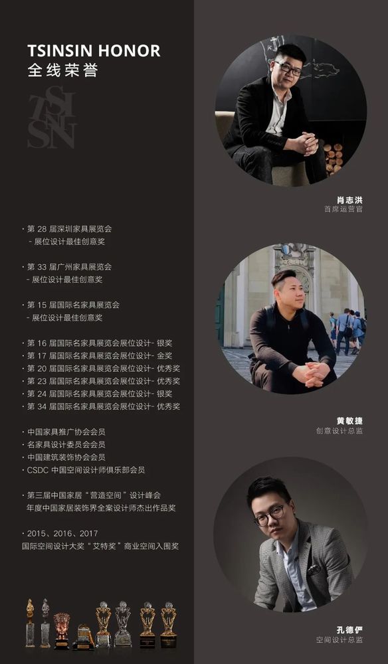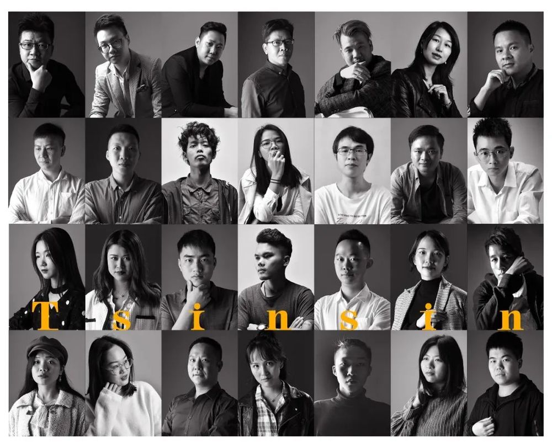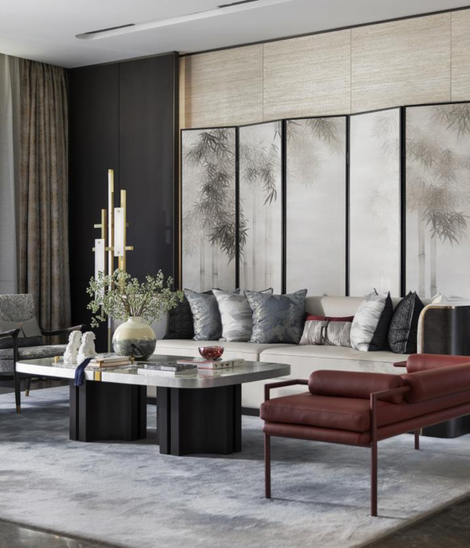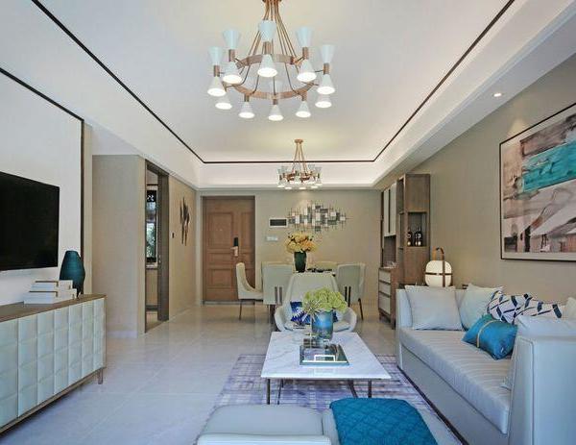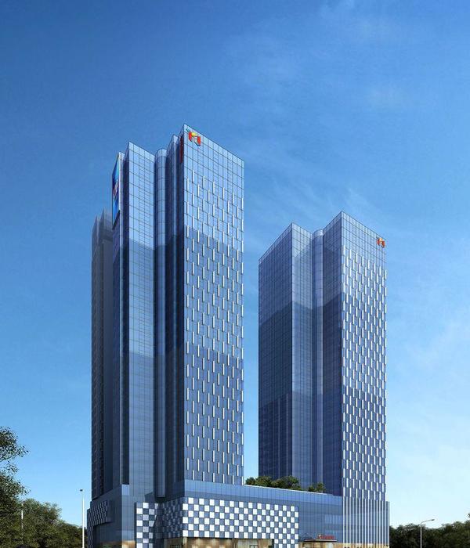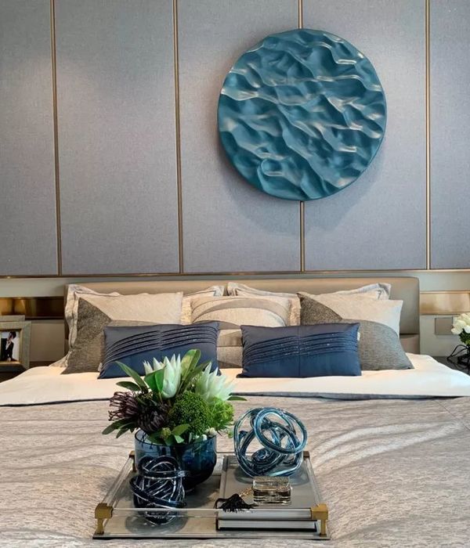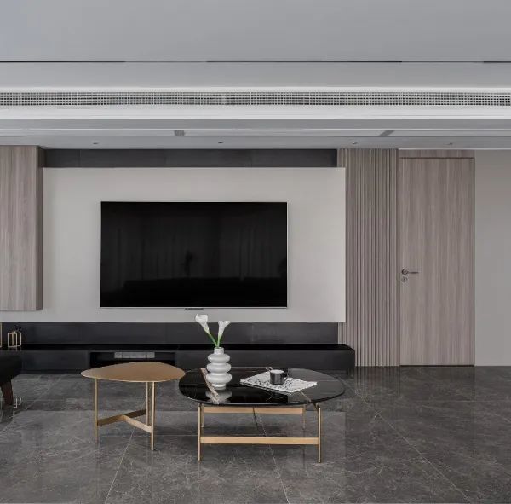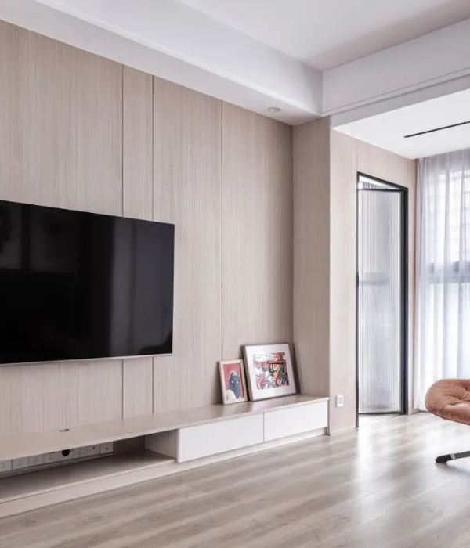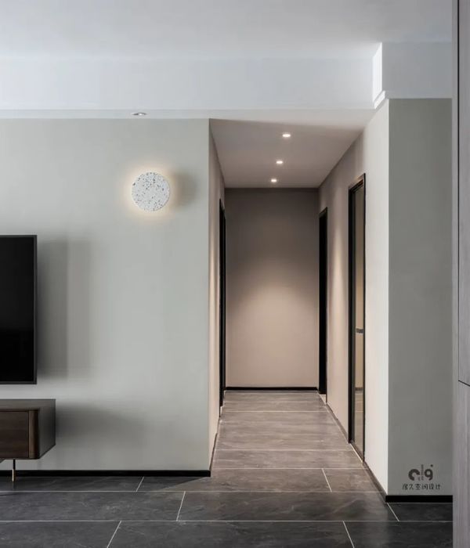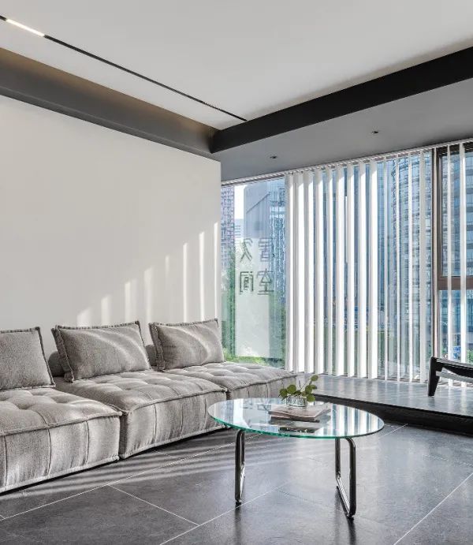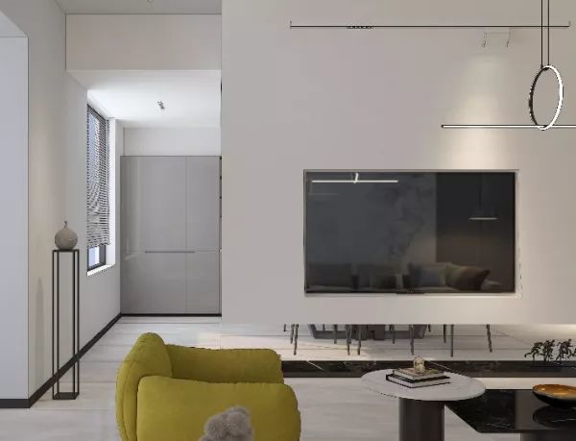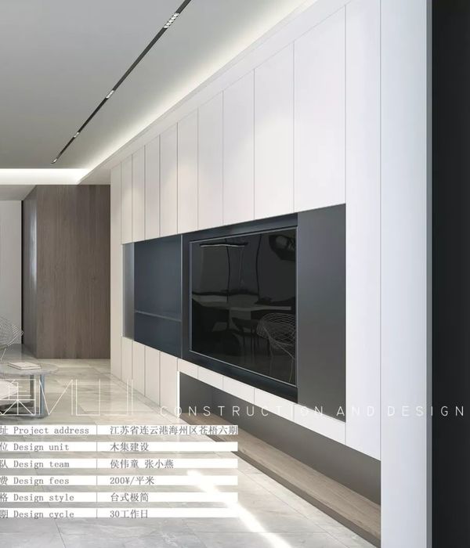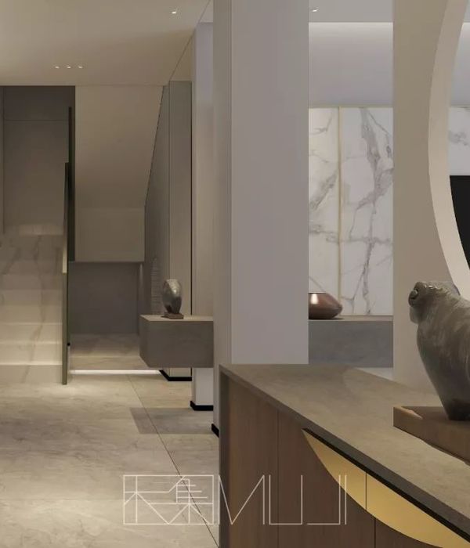华师傅家居简意系列形象展厅 | 现代简奢新境的探索
- 项目名称:华师傅家居简意系列形象展厅
- 客户名称:华辉家具
- 硬装设计:TSINSIN
- 软装设计:素琢软装
- 主创设计:孔德俨 肖志洪 曹传才 陈小怡 肖文韬
- 参与设计:曹传才 陈小怡 肖文韬
- 设计面积:580㎡
- 主要材料:柔光砖 肌理漆 木饰面
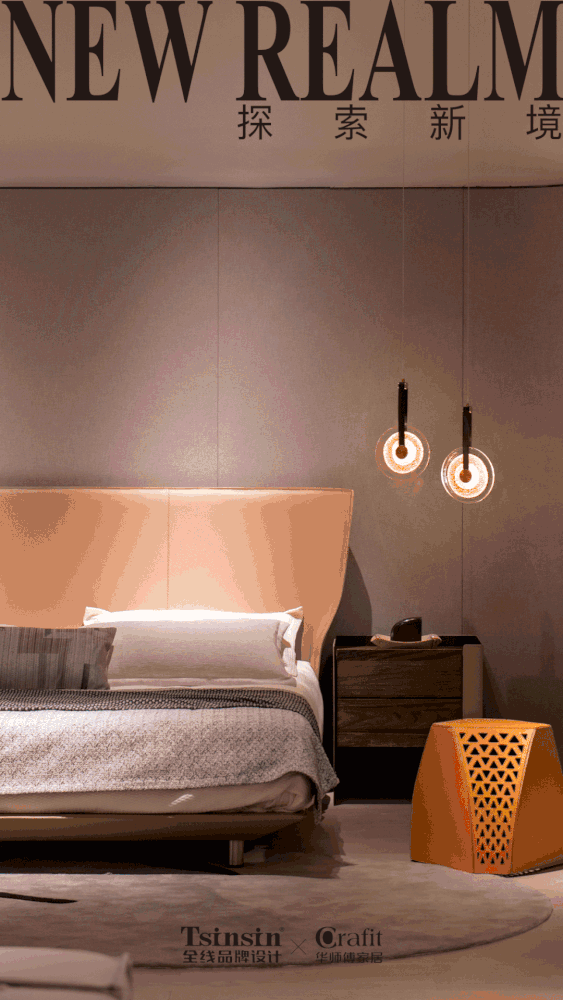
项目背景介绍
PROJECTBACKGROUNDINTRODUCTION
Crafit华师傅家居创立于1982年,拥有40多年现代实木精湛工艺。好家居,师傅造,为全球优质家庭提供可传承高品质家具。东方的传统精湛手工技术与设计师的前沿创想结合,打造出收藏级别的艺术家具作品,
Crafit
持续大胆融合欧洲现代家具前沿元素,与您一起探索现代简奢家居新境,开启美学生活前沿方式
- 01
Open new world
新境开启


流畅的曲线弧形,融合前沿新材,材质肌理与样式的混合,形成了简洁、明快、现代而又柔和统一而不违和的风格。
The smooth curve and arc, the fusion of cutting-edge new materials, the mixture of material texture and style, form a simple, bright, modern and soft unity without violating harmony.
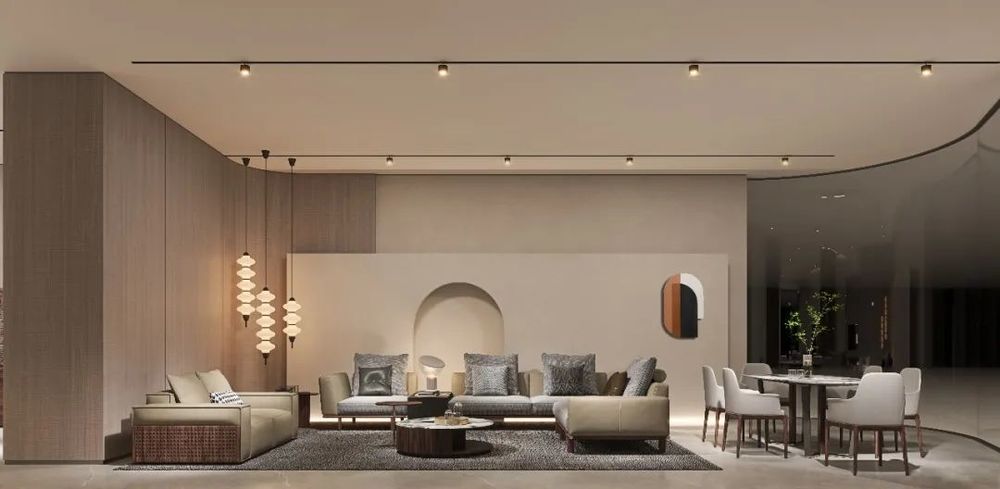
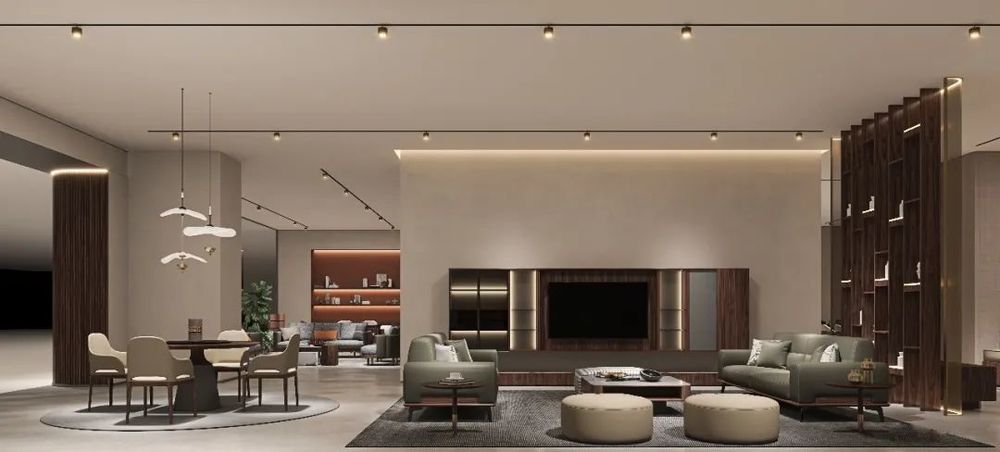
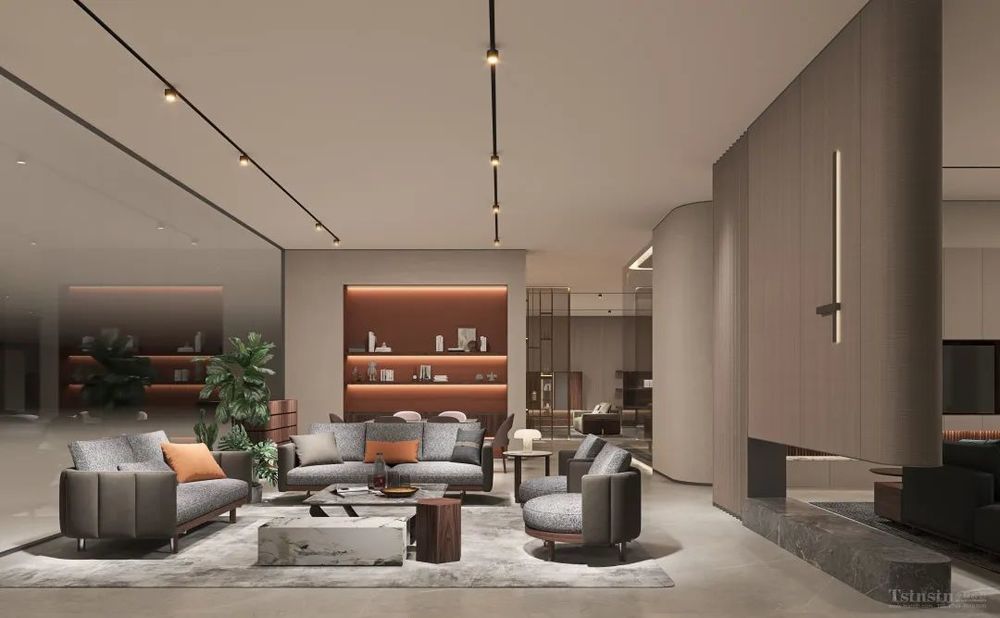
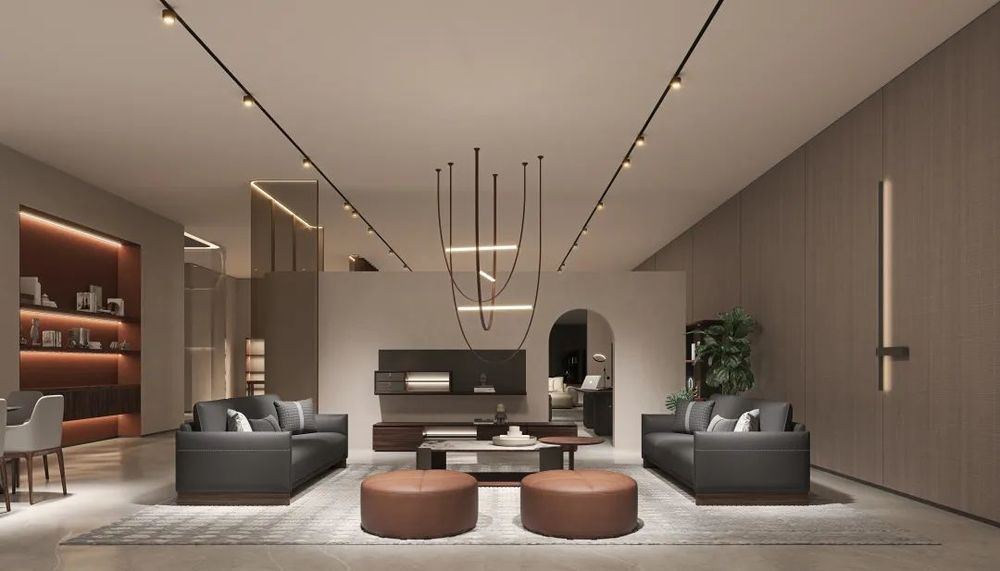
通过空间的多层次状态,多维度的空间设计技巧为多元的材质释放出空间,软装彼此间的摆放关系,构成了一种随性合理的视觉秩序,稳定感和纵深感,让每个空间都有独特的视觉印象。
Through the multi-level state of space, multi-dimensional space design skills release space for multiple materials, and the placement relationship between soft furnishings constitutes a casual and reasonable visual order, with a sense of stability and depth, allowing each The space has a unique visual impression.
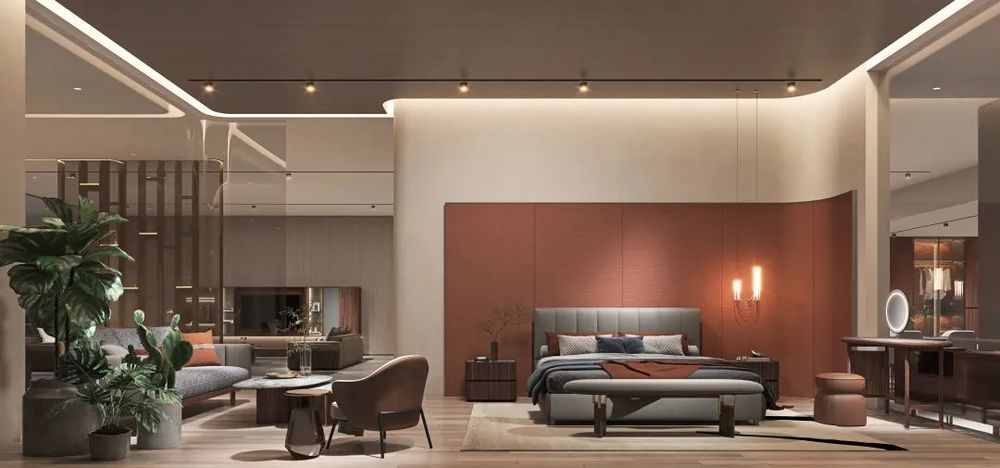
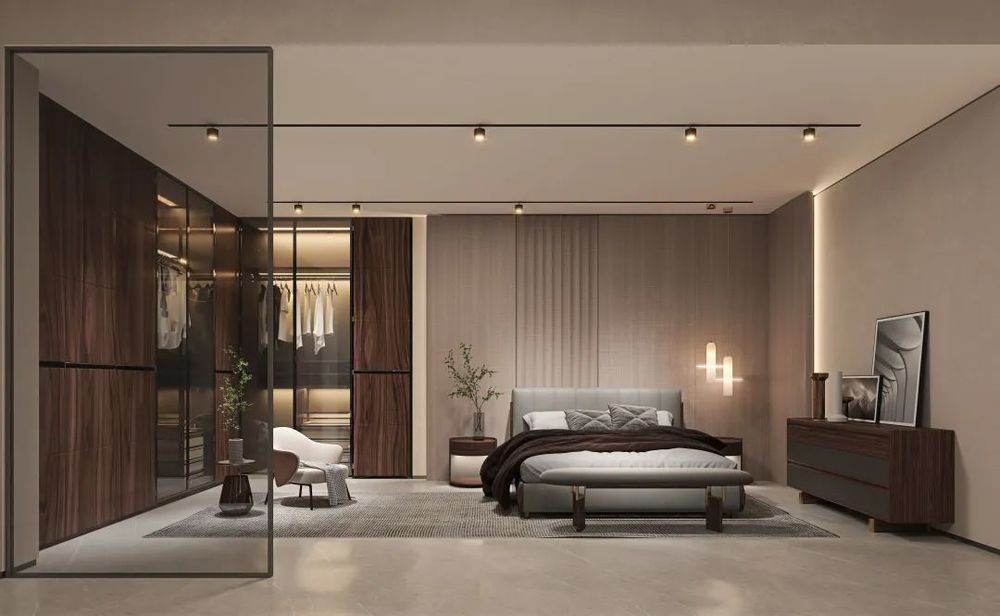
- 02Live shooting
实景拍摄
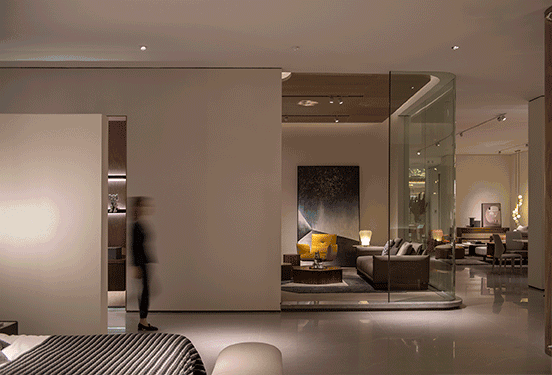

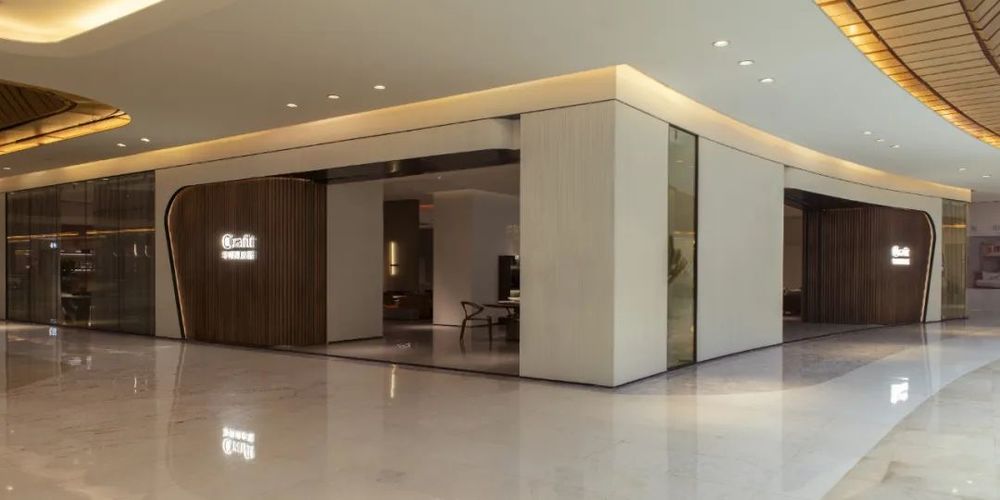
把艺术和极简融会贯通并依托材质展现出奢华的空间特性
Combining art and minimalism
And rely on the material to show the luxurious space characteristics
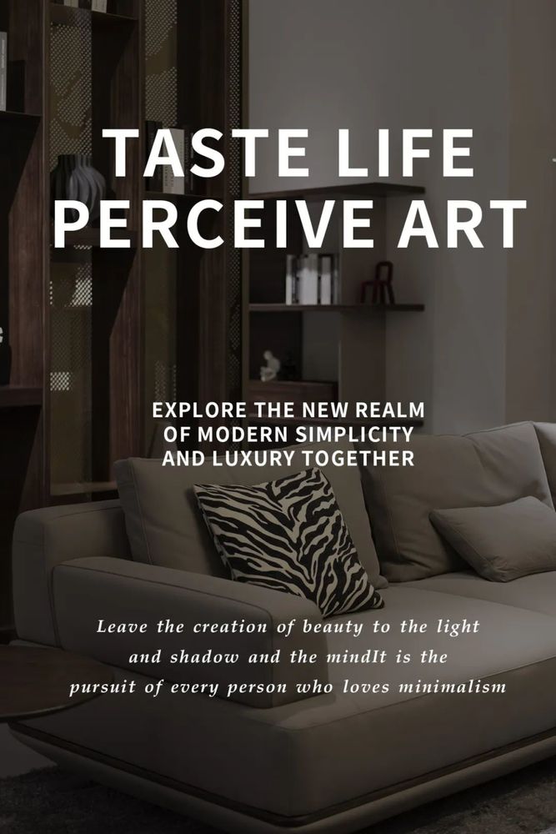
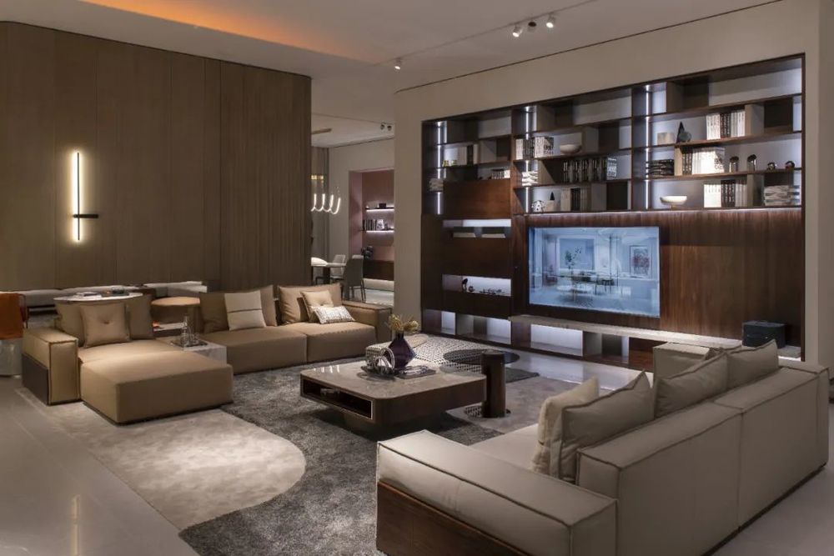
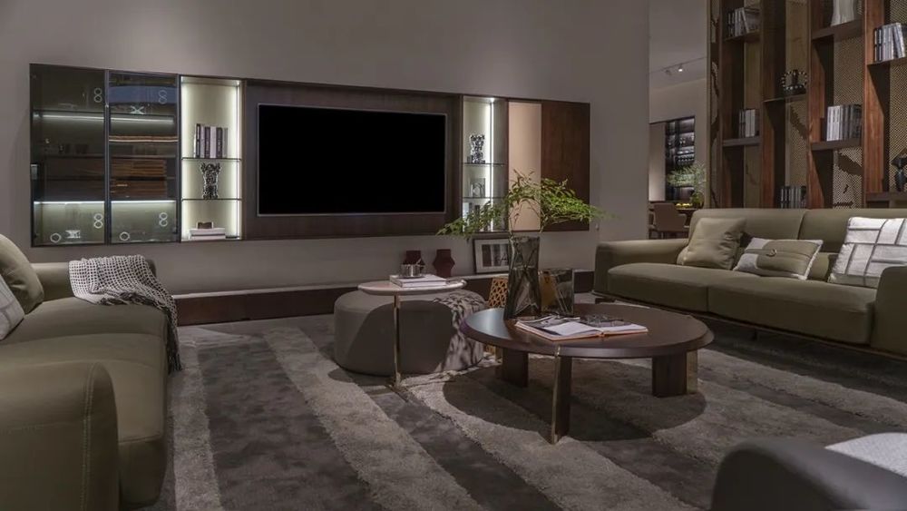
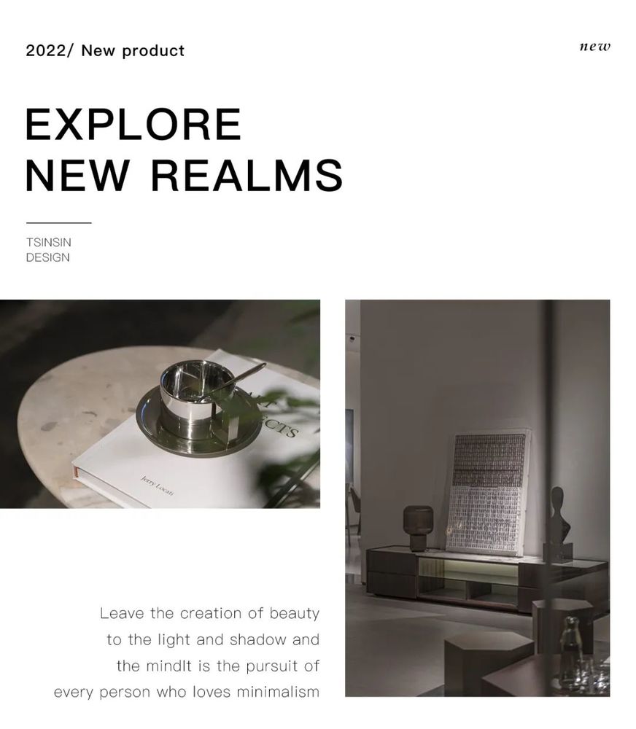
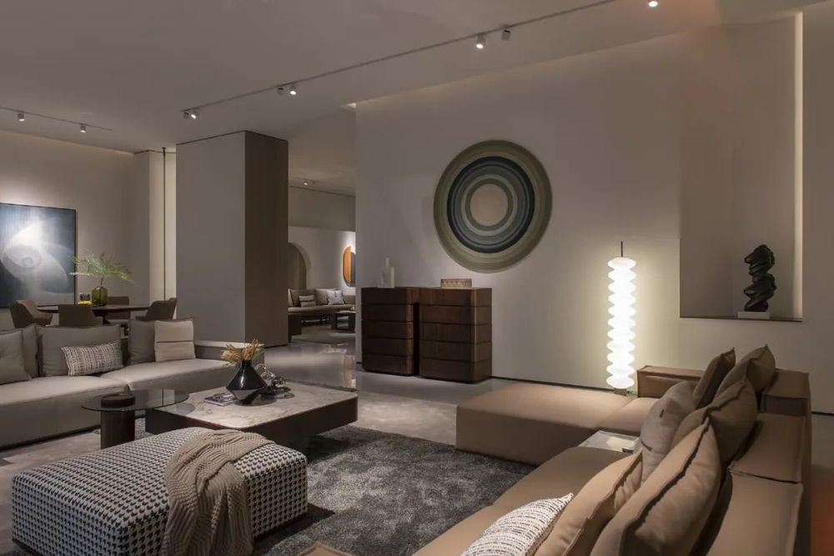
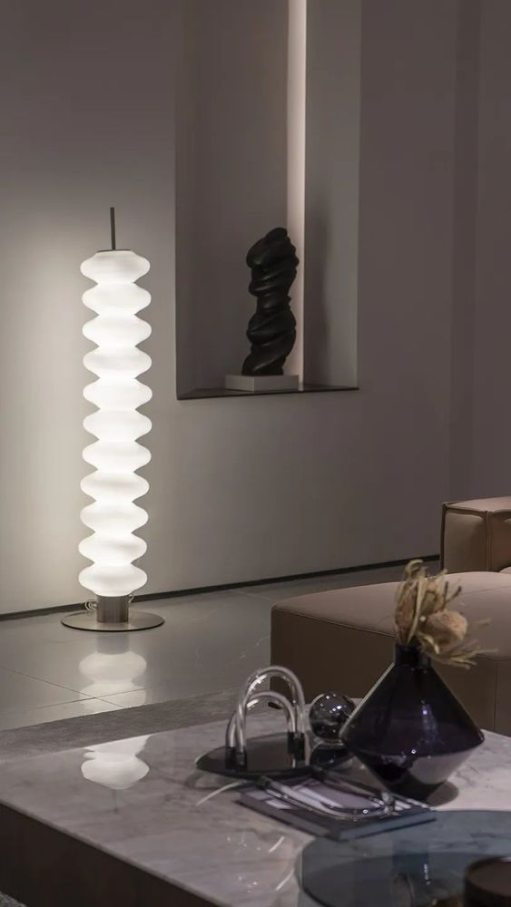
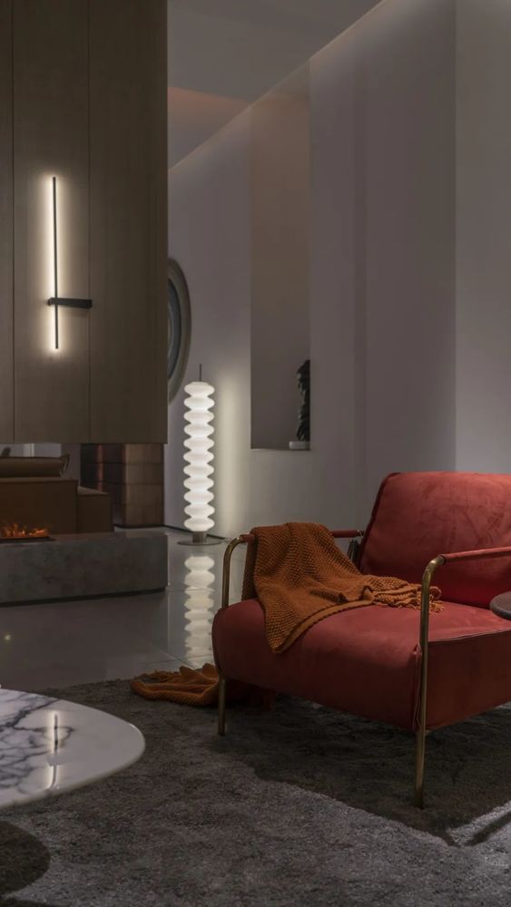
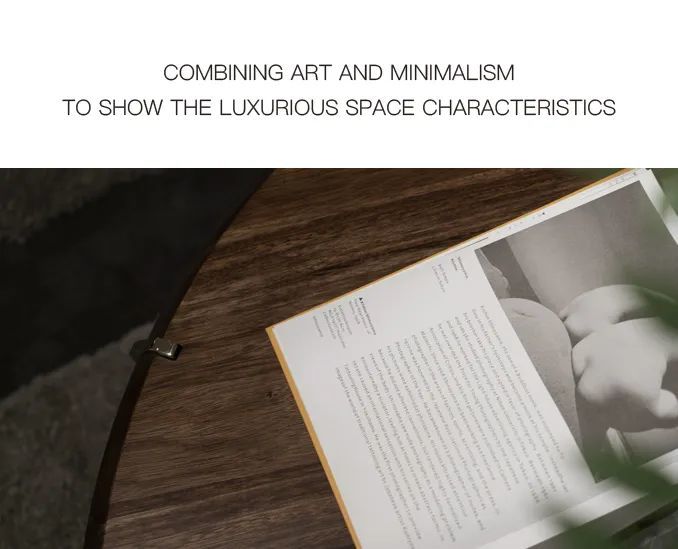
软装彼此间的摆放关系,构成了一种随性合理的视觉秩序,稳定感和纵深感,让每个空间都有独特的视觉印象
The placement relationship between soft clothes, Constitutes a random and reasonable visual order, Stability and depth, Give each space a unique visual impression.
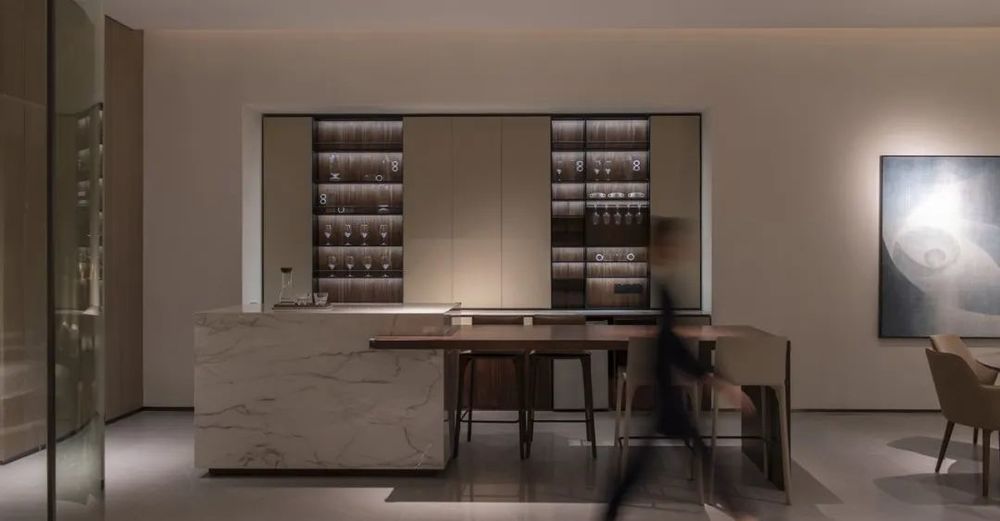
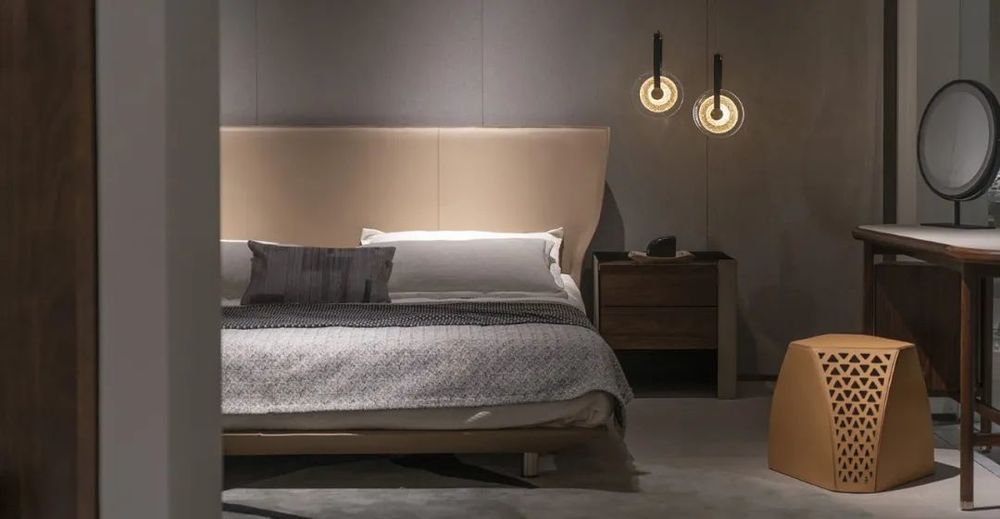
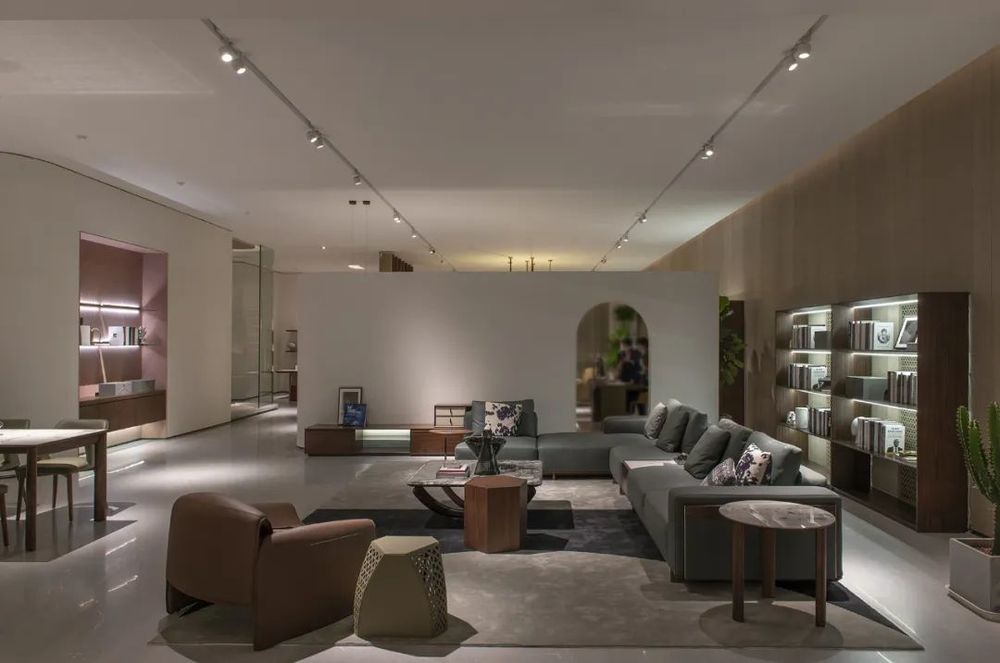
多个功能空间的交互在设计过程中也被格外重视,从改变现有建筑的空间结构和动线关系入手,将生活空间的相融与相合发挥到极致
The interaction of multiple functional spaces has also been paid special attention in the design process. Starting from changing the spatial structure and moving line relationship of the existing buildings, the integration and integration of living spaces are maximized.
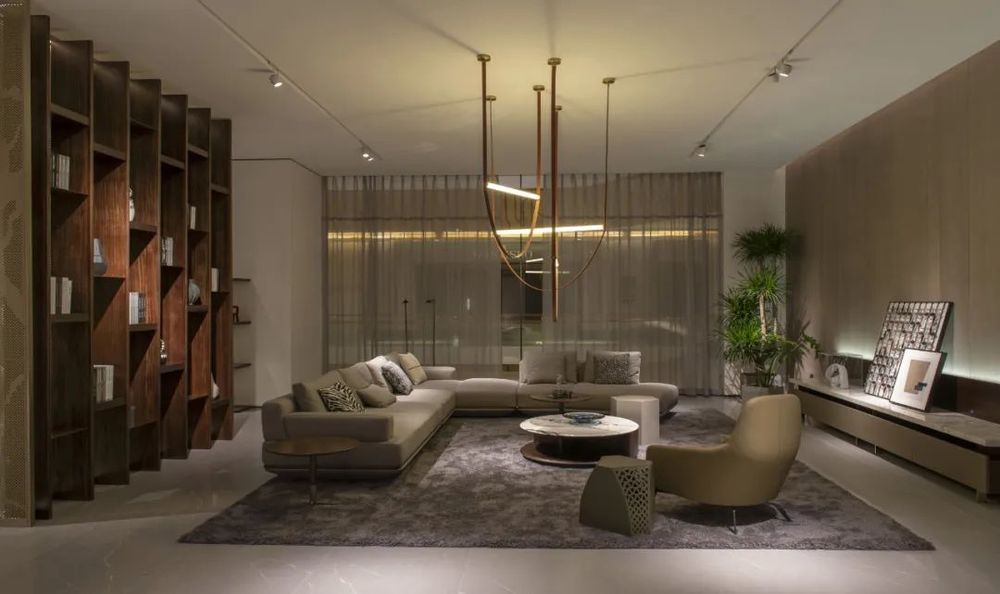
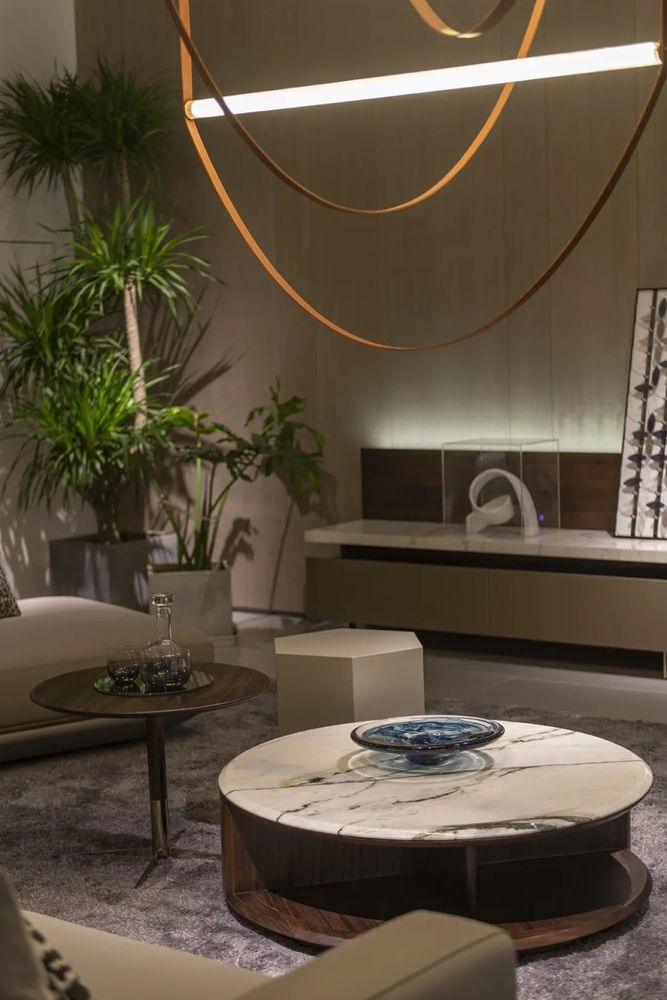
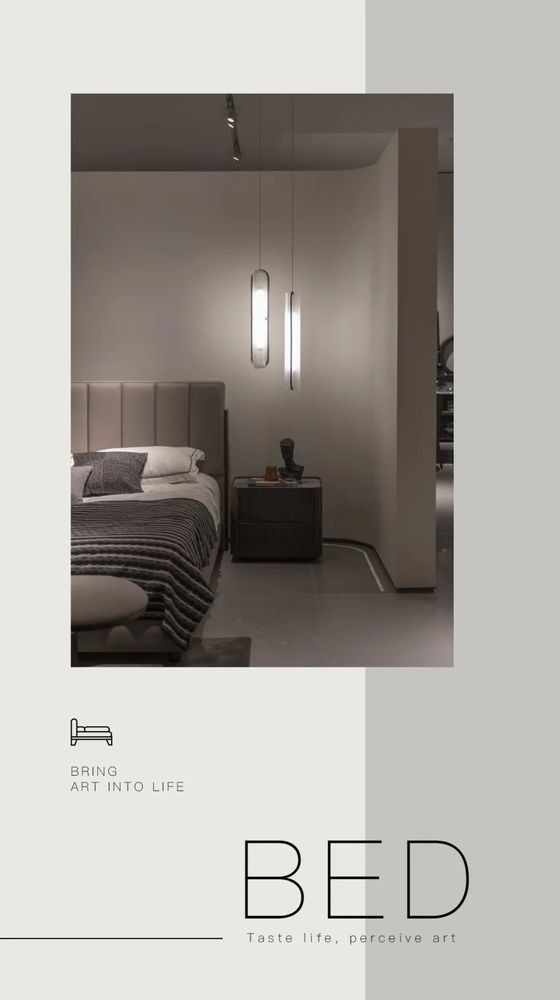
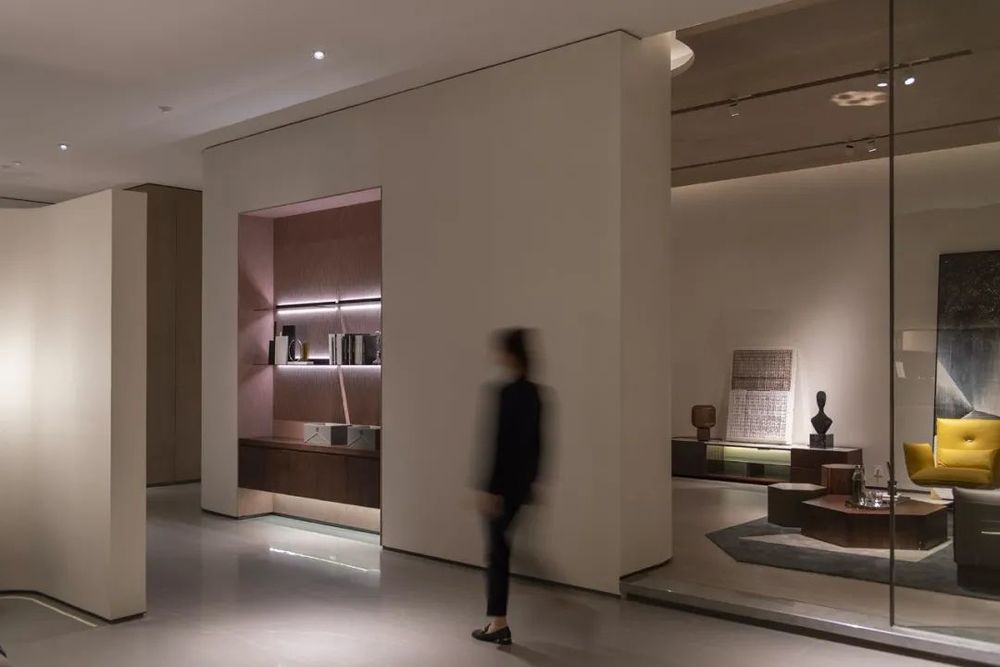

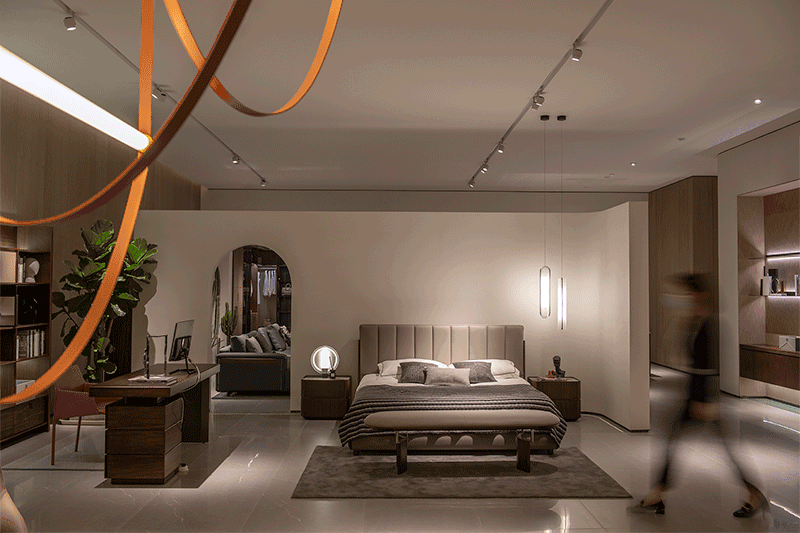
在自由与克制的感性之中,寻找理想生活的具象表达,光线引导极简生活的构建法则。
In the sensibility of freedom and restraint, look for the figurative expression of ideal life, and light guides the construction rule of minimalist life
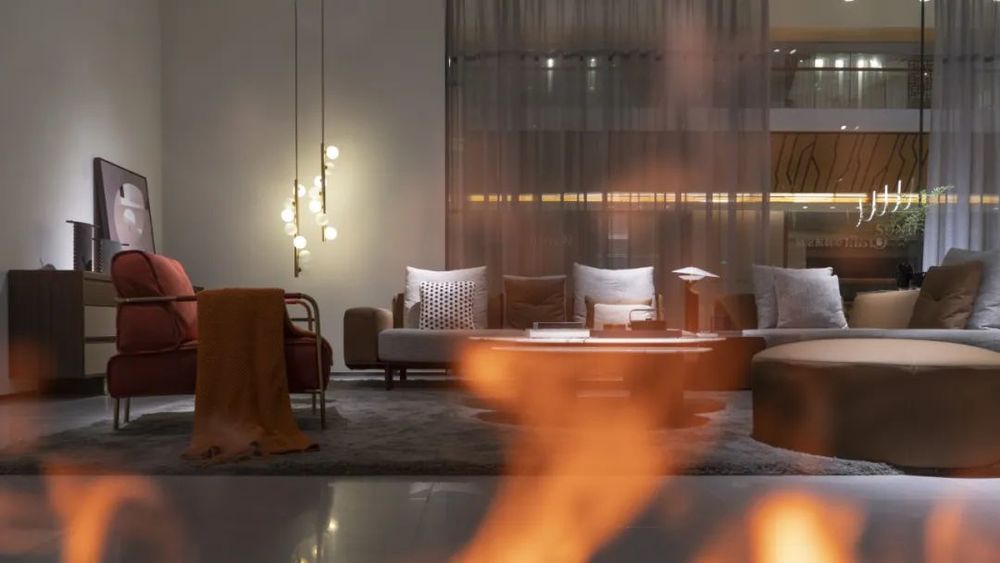
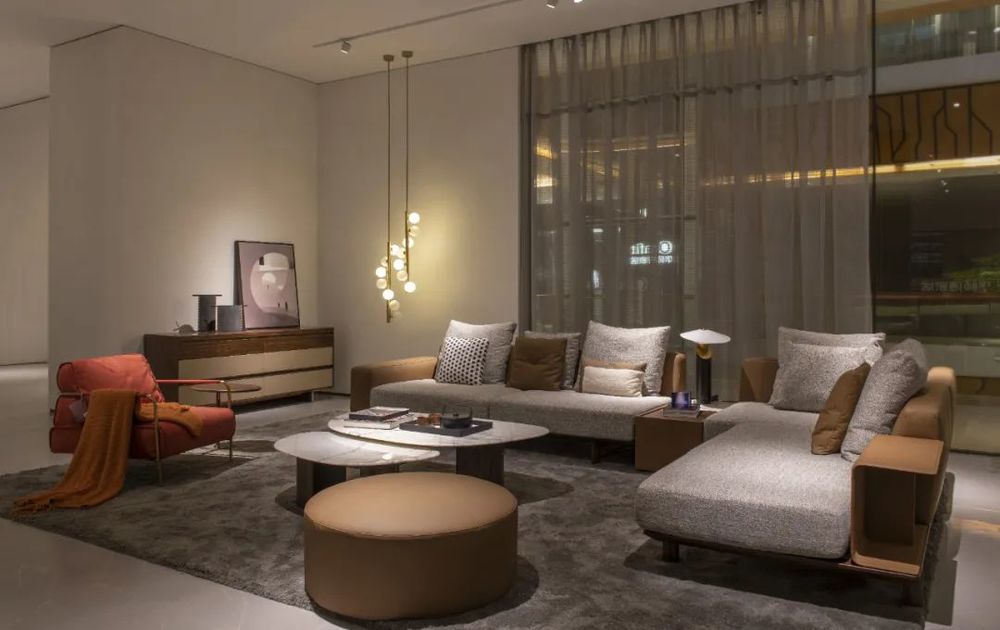
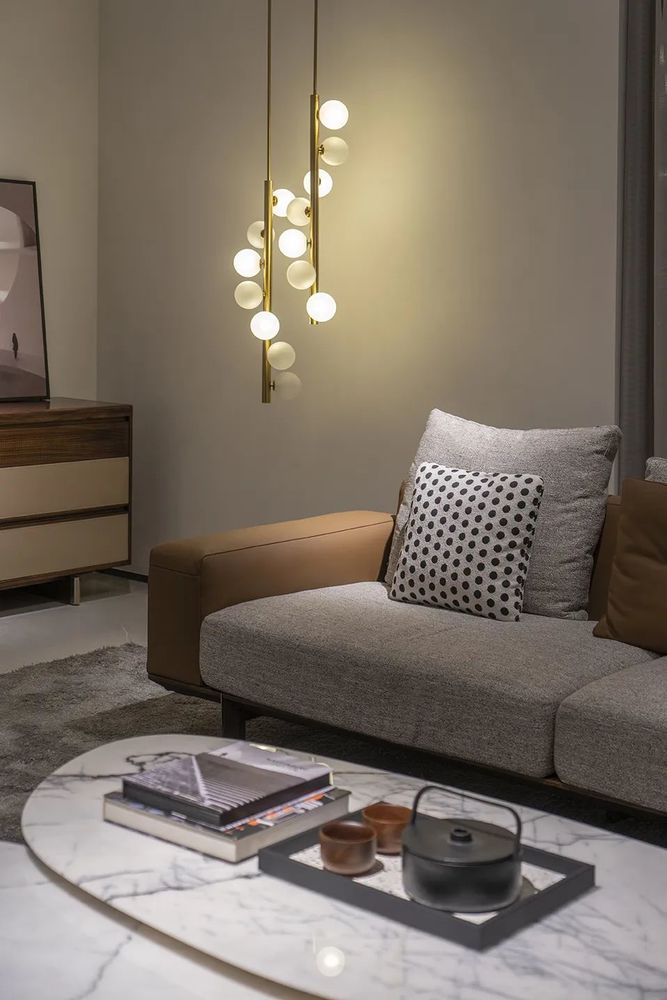
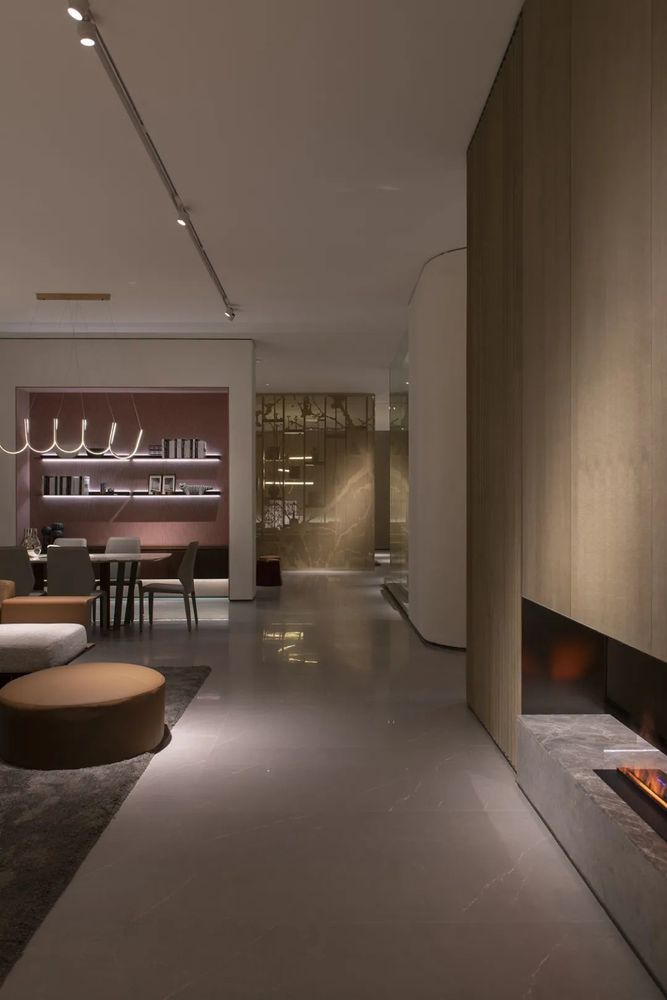
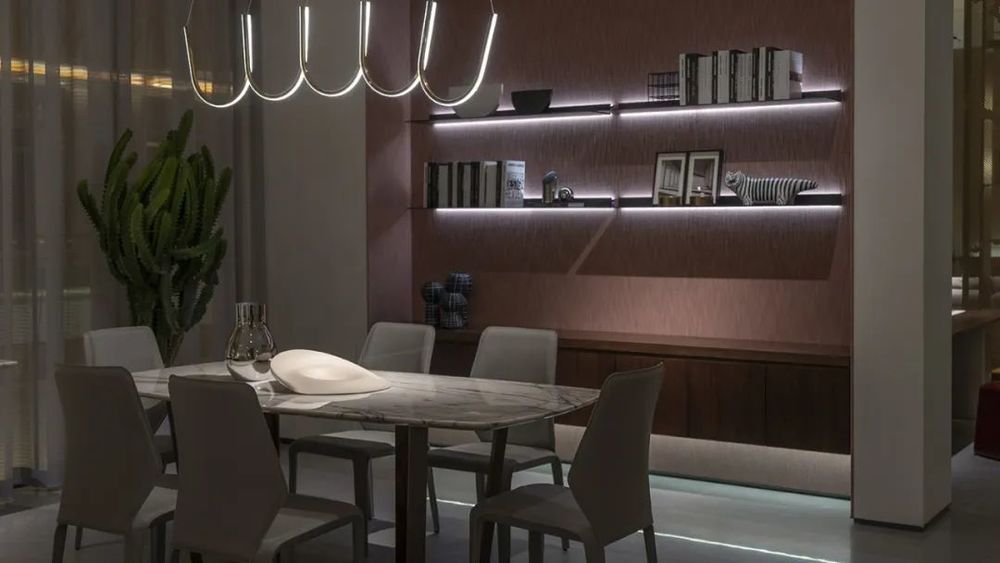
通过天然材料、独特的细节、光线关系和人的需求为空间创造了每一个细节。以现代的设计语言,自然的生活态度,为人们寻找新的设计哲学。
Every detail is created for the space through natural materials, unique details, light relationships and human needs. With a modern design language and a natural attitude to life, we are looking for a new design philosophy for people.
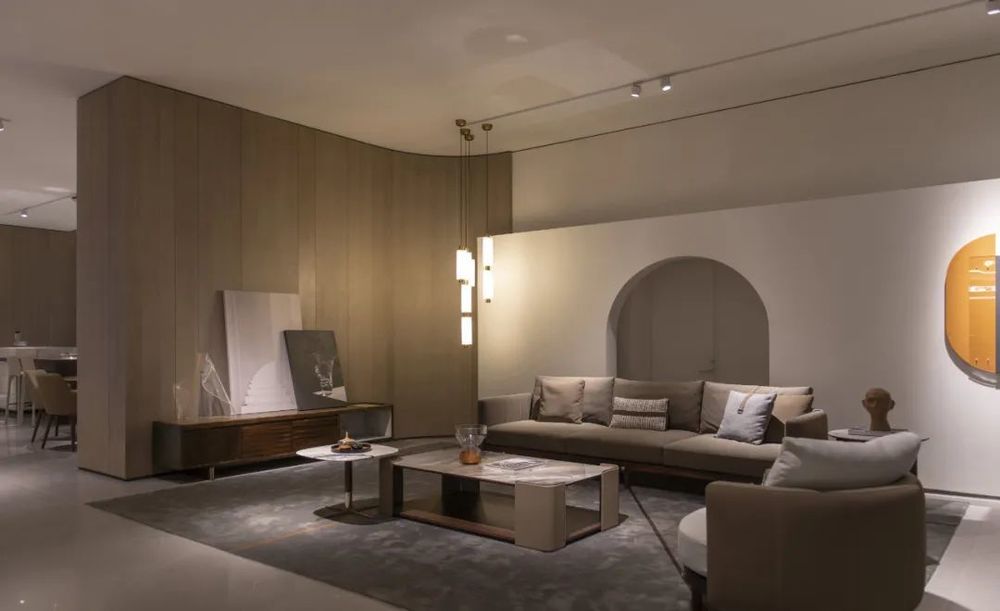
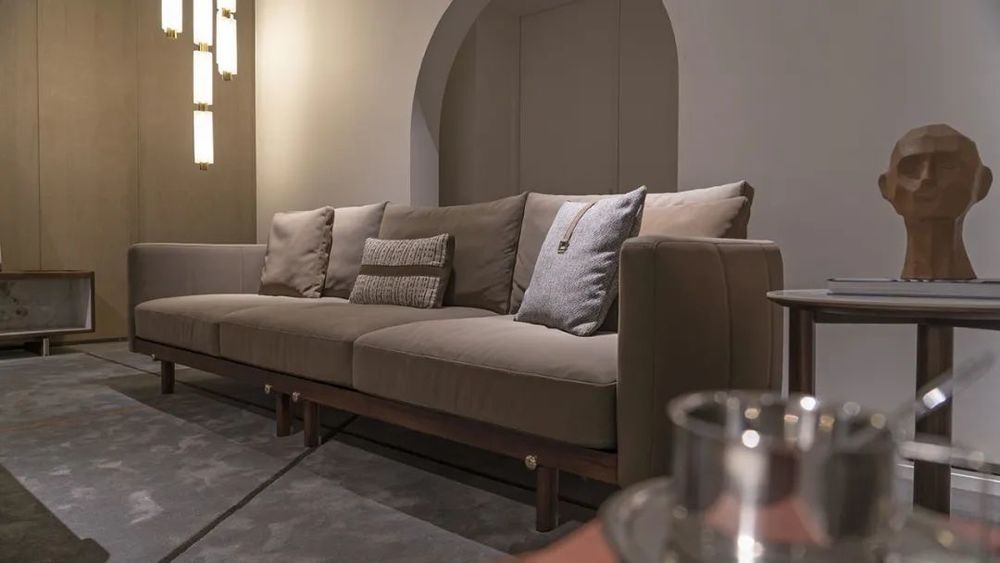

项目名称:华师傅家居简意系列形象展厅
项目地址:中国东莞
客户名称:华辉家具
硬装设计:
TSINSIN
全线品牌设计
软装设计:素琢软装
主创设计:孔德俨 肖志洪
参与设计:曹传才 陈小怡 肖文韬
视觉策划:黄敏捷
排版编辑:郑凌奇
设计面积:580㎡
主要材料:柔光砖 肌理漆 木饰面
项目摄影:吴志荣 吴振辉
完工时间:2022年4月
THE END
近期作品
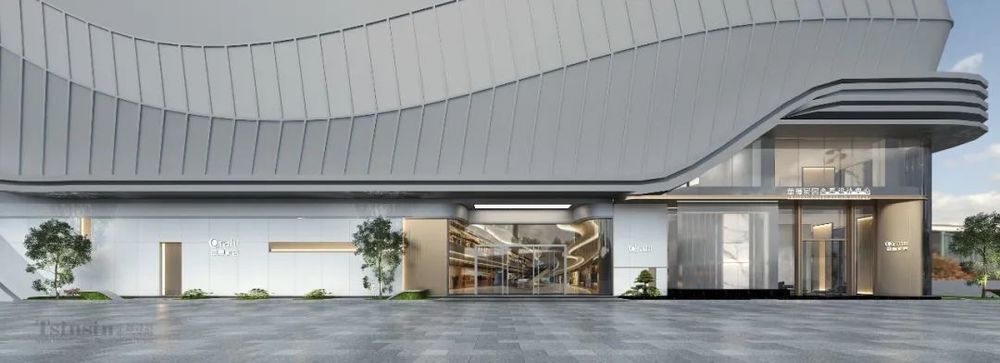
华辉家居 | 高端全案定制设计中心

首发|DVIRA黛维拉形象展厅|全线设计
