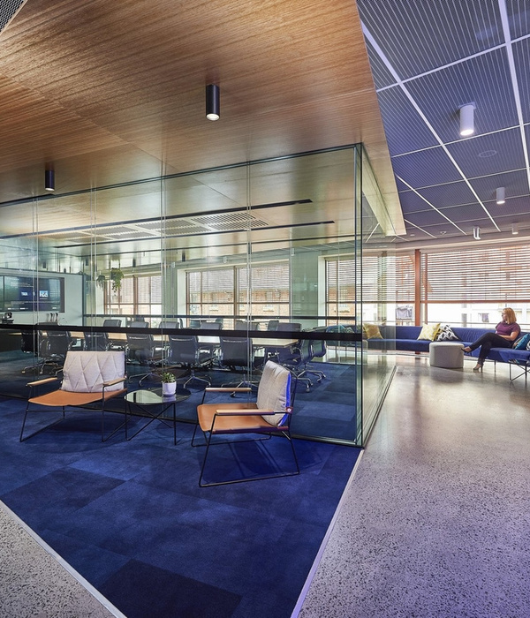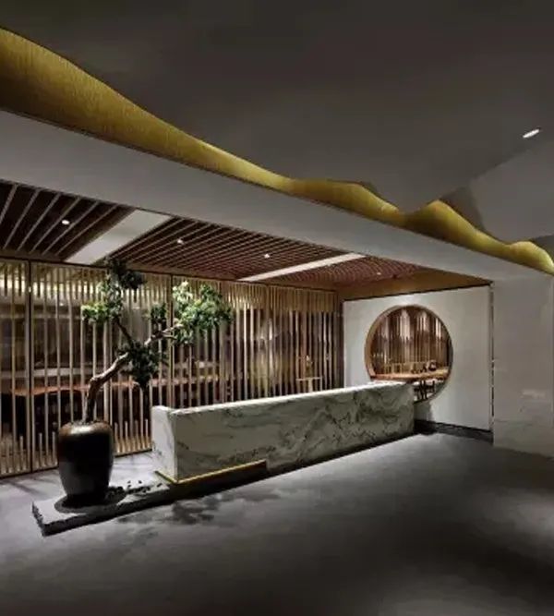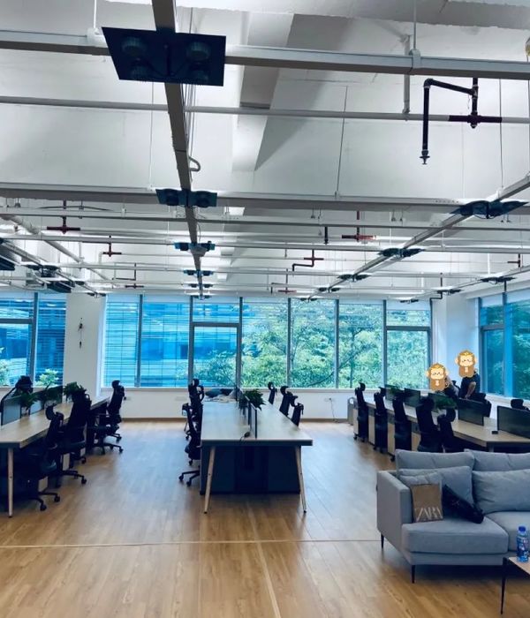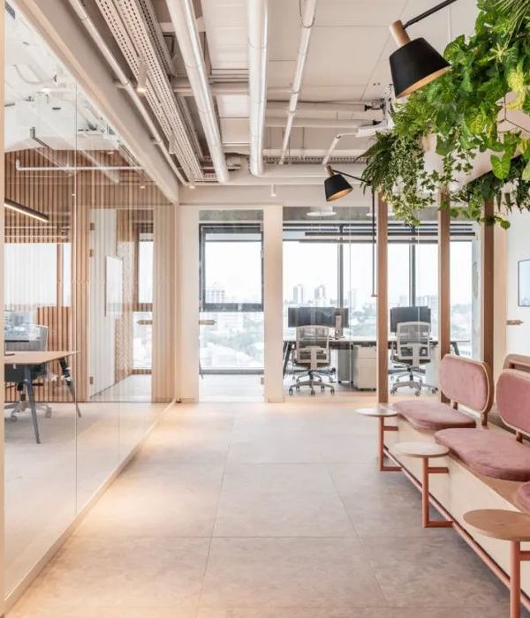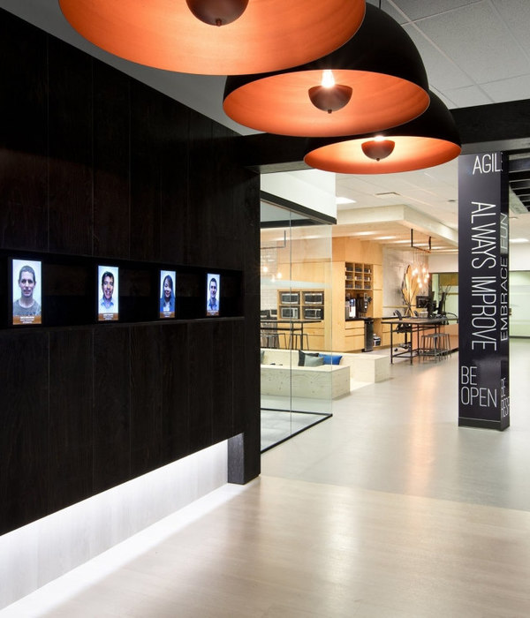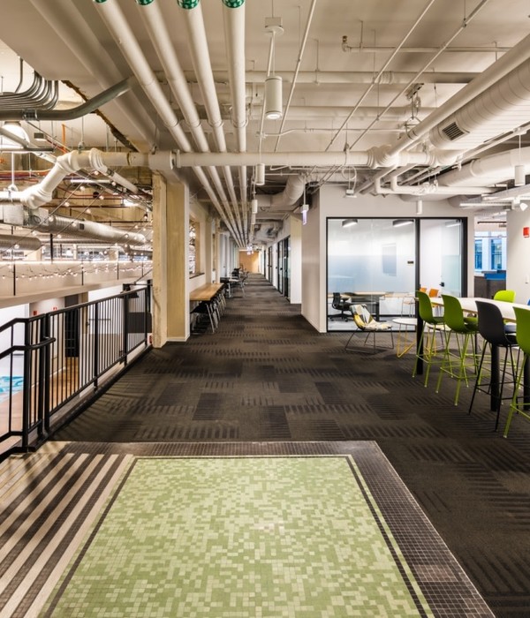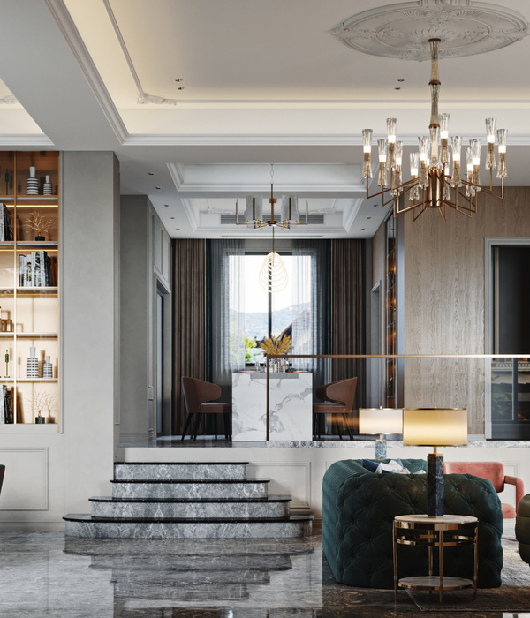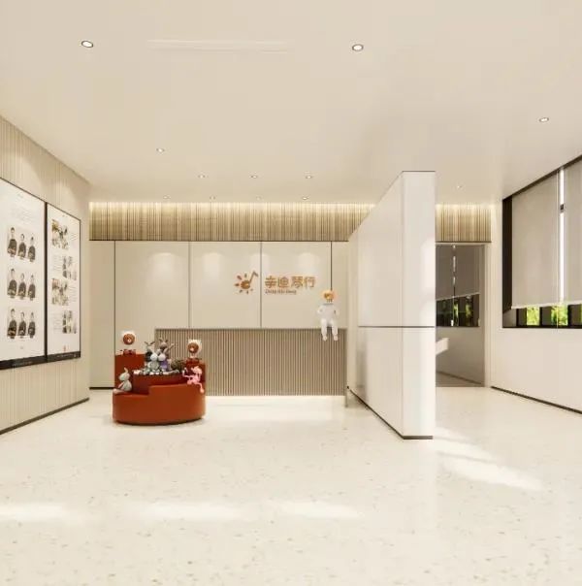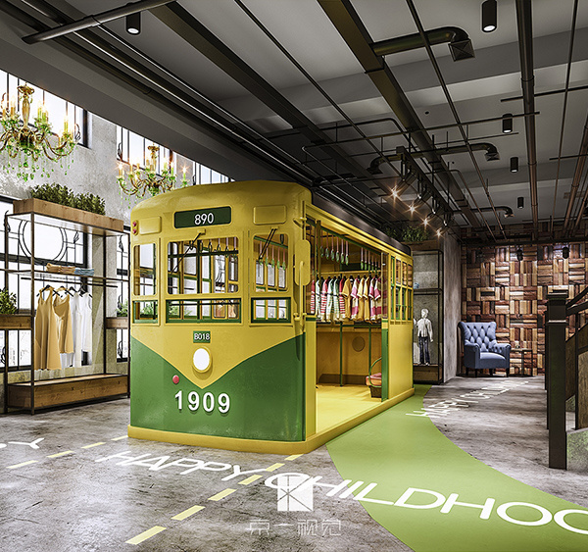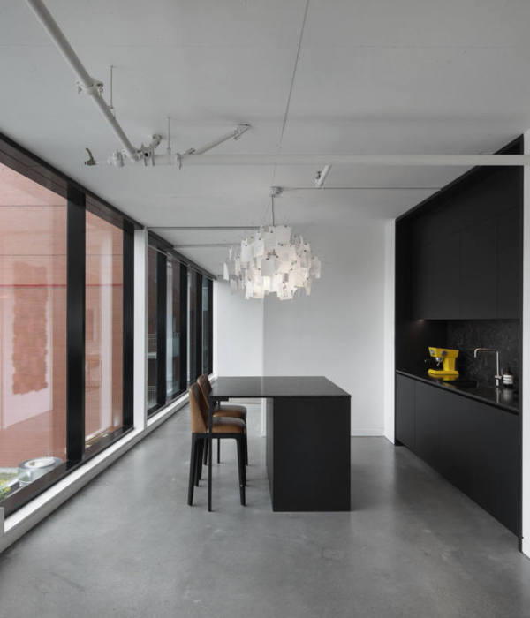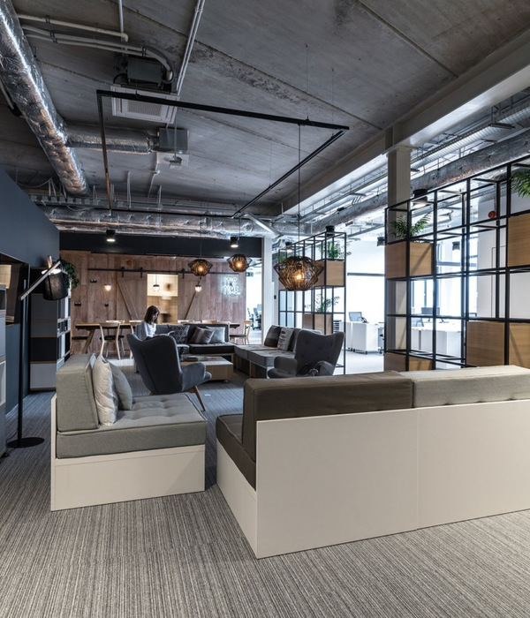Architect:StudioNine Architects
Location:Ahmedabad, Gujarat, India
Project Year:2020
Category:Offices
A compact office for Arcedges in Ahmedabad is imagined as an interplay of grids and lattices, explored in various dimensions. Designed for a young company and catering to 20 employees, the client brief required a fuss-free, youthful vibe set within an efficient work environment. The 1200sq.ft office floor has been intelligently designed to accommodate open workstations, private cabins and conference room.
Maulik Patel / Inclined Studio
An intuitive approach to space-making led to a simple yet extremely versatile palette of Birchwood, configured to create a system of partitions, storage, and interesting backdrops. The design idea extends into the ceiling as a grid-based lighting design, creating a cohesive environment all across. A conscious decision of using transparent, and visually light partitions throughout the office to allow in maximum natural light was a primary design decision.
Maulik Patel / Inclined Studio
The office’s interior unravels through three major layers; seamless kota stone tiled floors, exposed grey-painted ceiling with cable trays to conceal necessary services, and a third layer of Birchwood lattices and grids to form furniture and interior elements.
Maulik Patel / Inclined Studio
An active, upbeat tone is set right from the reception space, where a bright orange wall contrasts a black zig-zag patterned floor. Contrasting and complementing this, a black-painted grid ceiling gives a sense of steadiness to suit the young company’s vigour. A neat grid in polished birch appears as a see-through lattice, holding the company logo, engraved in Birchwood.
Maulik Patel / Inclined Studio
The common workspace is composed of custom-designed modular workstations, with ample built-in storage in Birchwood. The latticed wooden elements here take on a wider grid, to allow for enough filing and office supplies storage. The grey-painted ceiling is exposed, to give a sense of larger volume and openness, while linear profile LEDs create an illusion of length.
Maulik Patel / Inclined Studio
The Director’s cabin, strategically located along the direct source of natural light, is a composition of clean lines and coordinated orthogonal geometries of furniture and storage. The company’s signature orange wall peeks through the series of playful openable cabinetry.
Maulik Patel / Inclined Studio
On the other hand, the long conference room has some elements designed to break away from the grid. A play of diagonal lines creates a profile lighting element on the ceiling, while on the wall, a storage element is made with a narrow grid in orange.
Maulik Patel / Inclined Studio
All across the office, lattices and grids are explored in their width and narrowness, allowing for expansion and modular growth to keep up with the company’s progress. Through a complete design journey in Birchwood, Studionine epitomizes their commitment to craft, truth to materials and an undying search for perfection!
Maulik Patel / Inclined Studio
Material Used:
1. Facade cladding- Glass
2. Flooring- AGL Kota stone tile
3. Interior lighting- Havells
4. Interior furniture- Birch Wood, MS Steel, Glass
Caption
Caption
▼项目更多图片
{{item.text_origin}}

