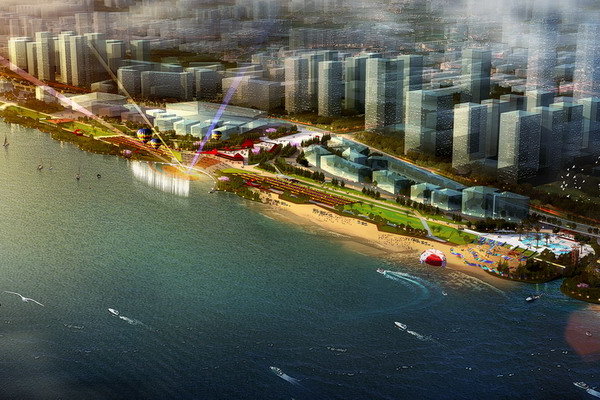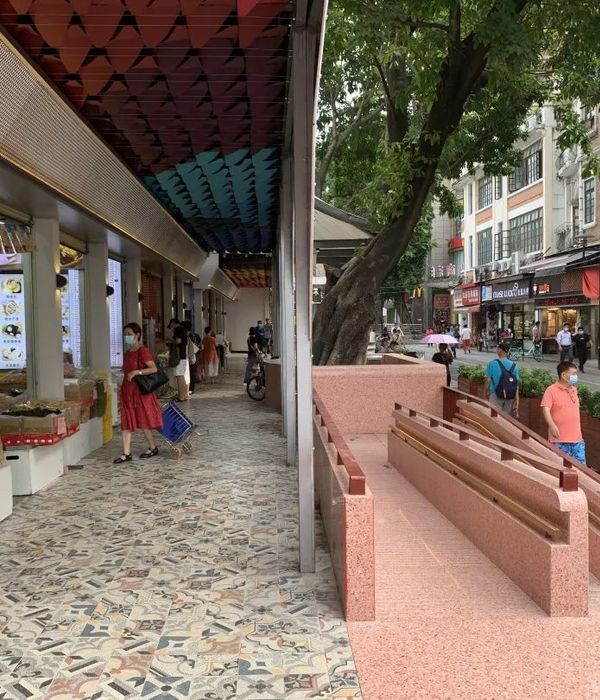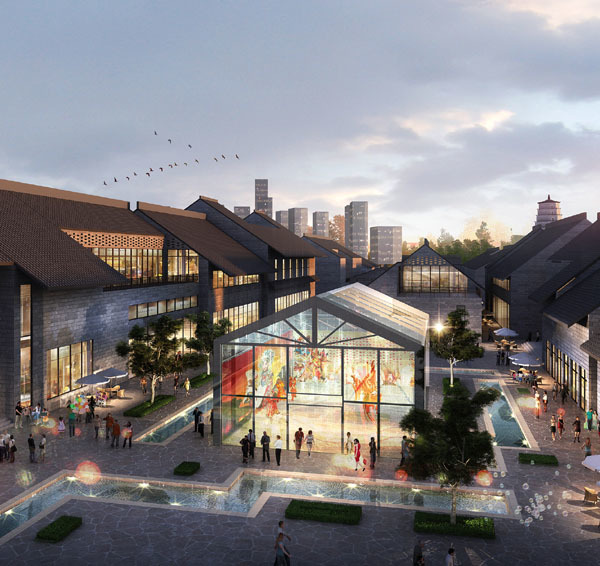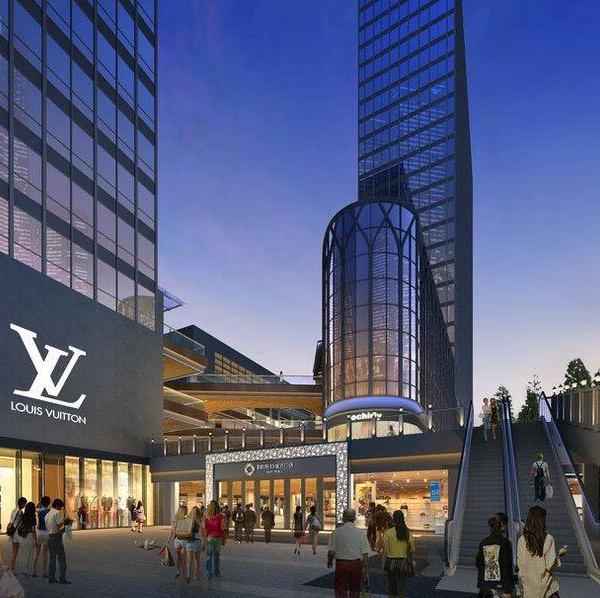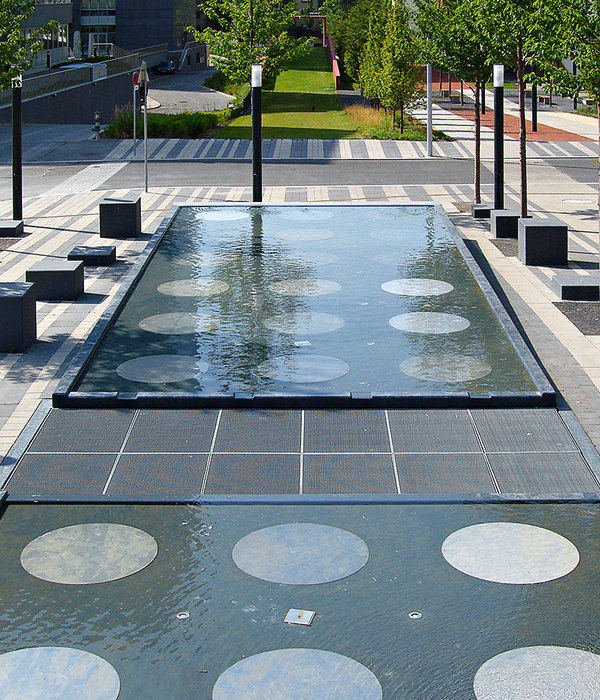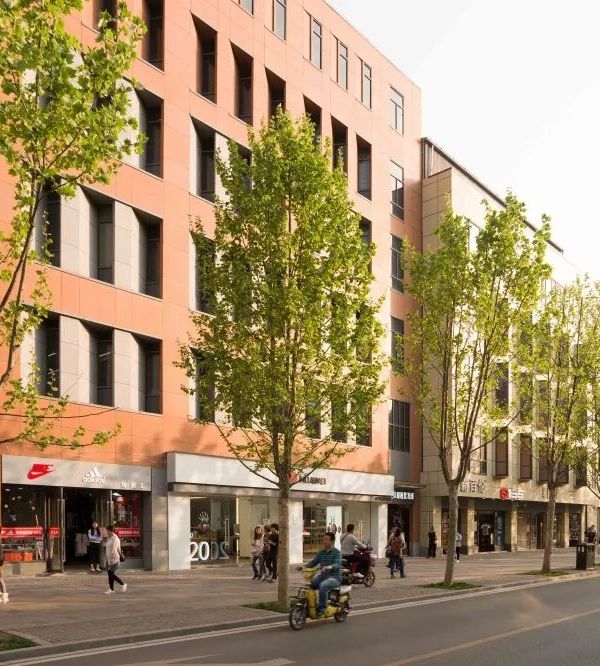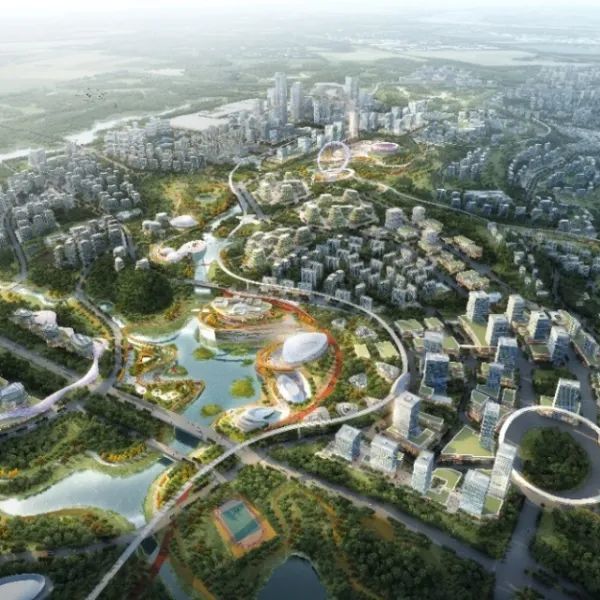- 项目名称:盘州市人民医院疗养花园
- 设计方:天尚设计集团有限公司
- 设计技术支持:贵州迈德景观设计师事务所有限公司(简称Mind Studio)
- 完成时间:2018
- 设计主创:蒋俊,杨秀娥,尤南飞
- 设计团队:杨丰梦,杨娅,王羽,田涵涵,邓廷欢,刘馨,黎聪,陈敏,陈华英,袁登波
- 项目地址:贵州省盘州市
- 景观面积:20000㎡
- 摄影版权:MindStudio迈德景观
- 客户:盘州市人民医院
场地解读 | Site Interruption
项目位于贵州省盘州市,规划建设144亩。由于项目选址远离城市核心版块,并且周边城市功能配套不足,原场地仅是作为停车使用的水泥硬质广场。广场平坦,呈长方形。从市政道路至广场仅间隔一条人行道,喧嚣纷扰以及尾气扬尘占据着场地。
The project is located at Panzhou, Guizhou Province. The planned construction area is around 144 mu. As the site is far away from the downtown, and surrounding urban facilities are insufficient.The square paved with hardened cement was only severed as a parking lot. It’s a flat rectangle. From the municipal road to the square is only one walkway away. Noise and exhaust fumes filled the field.
▼项目概览,overview
我们设想,通过景观自然造物的设计手法,让场地具有开放性、活跃性、生态性、康养性,将自然而生的场景归还场地。传达了人性关怀与解决矛盾的信息,既是鼓励对话和社会亲密关系的实用场所,又是帮助患者康复的疗养空间。考虑场地功能属性以及工程实施进度,分期打造医院景观:一期门急诊医技综合楼“前区广场”;二期综合住院楼“中心康复花园”。在满足不同人群使用功能的同时,注重绿地康复功能并局部引入了园艺疗法,将疗养、沉思、康复、活动等特征遍布在这个新的空间。
▼改造前的场地仅是作为停车使用的水泥硬质广场,the square paved with hardened cement was only severed as a parking lot
▼改造前后布局图,layout before and after the renovation
We envisage that, through the design method of landscape natural creation, the site will be open, active, ecological, and healthy, and the scenes that are naturally born will be returned to the venue. It conveys the message of human care and conflict resolution, which is both a practical place to encourage dialogue and social intimacy, and a healing space to help patients recover. Considering site’s functional properties and the project schedule, the hospital’s landscape will be constructed by two phases. Objective of the first and the second phase is a square in front of the multi-functional building and a center garden in front of the inpatient department building, respectively. Not only to satisfy the requirements of different people, we also take the rehabilitation function of green space into consideration. Key functions such as recuperation, meditation, rehabilitation and entertainment are planned throughout the area.
▼让场地具有开放性、活跃性、生态性、康养性,the site will be open, active, ecological, and healthy
▼既是鼓励对话和社会亲密关系的实用场所,又是帮助患者康复的疗养空间,both a practical place to encourage dialogue and social intimacy, and a healing space to help patients recover
设计理念 | Design Concept
曲线具有超然的力量与温柔,能唤起人内心的温柔情感和无限遐思。设计中让曲线成为形象上的统领者,整合、划分、组织空间,与周围环境形成联系而非相互抵触。通过延伸、重叠、往复的设计手法,梳理水景、景墙、绿岛、密林与市政道路的关系,形成和谐的界面咬合及高效的流线引导。
The curve has a transcendent power and gentleness that evokes the inner gentle feelings and infinite thoughts. In the design, the curve becomes the image leader. It integrates, divides, organizes the space, and forms a connection with the surrounding environment rather than conflicting with each other. Through the design methods of extension, overlap and reciprocation, the relationship between waterscape, landscape wall, green island, big tree and municipal road is combed to form a harmonious interface bite and efficient streamline guidance.
▼曲线具有超然的力量与温柔,能唤起人内心的温柔情感和无限遐思,he curve has a transcendent power and gentleness that evokes the inner gentle feelings and infinite thoughts
▼通过延伸、重叠、往复的设计手法,梳理水景、景墙、绿岛、密林与市政道路的关系,through the design methods of extension, overlap and reciprocation, the relationship between waterscape, landscape wall, green island, big tree and municipal road is combed
中心康复花园的设计理念来源于细胞分裂的过程,在设计中加入生物的基本构成元素。为患者提供一个祥和、静谧的环境,使人与自然亲密结合,感受生命的脉动活力,在潜移默化中提高病患者对自身康复的信心。前区广场设计来源于一只蝴蝶的蜕变,寓意着幸福的象征。由原来的老医院蜕变为全新的现代型医院形象,为老医院注入生命力与现代气息,承载着一段珍贵的历史记忆,在完成蜕变之路的同时也实现了自身的再一次飞跃。
▼设计理念分析图,design concept diagram
The garden design concept comes from the process of cell division. We are inspired by these basic elements of life and incorporate the concepts into the landscape design. We try to provide a peaceful and quiet environment for patients and to promote union between people and nature,to make man get power from the living. By this way, patients can gain more confidence on their convalescence. The square design concept comes from the metamorphosis of a butterfly, which is the symbol of happiness. Through the transformation from an old image to a modern one, the old hospital is revitalized and filled with modernity. As a carrier of a precious historical memory, the hospital can achieve another giant leap following the thorough transformation.
▼花池座椅,the benches are also part of the landscape
▼为老医院注入生命力与现代气息,the old hospital is revitalized and filled with modernity
设计解读 | Design Interruption
考虑场地属性的特殊性,能通过场地的车辆仅为急救车,车行路线与人行路线独立运行,确保流线的高效性和安全性。地面铺装咬合绿带的线性延伸,能有效的指引导向不同的功能板块。特别强调到医院门急诊入口区域的无障碍绿色通道,是最快速便捷的行驶路径。
Considering the particularity of the site, ambulances are the only allowed vehicles to pass through. The car route and the pedestrian route operate independently to ensure the efficiency and safety of the traffic system. The linear extension of the ground cover with green belt can effectively guide different functional sections. As the fastest and most convenient route, the barrier-free green passage to the emergency entrance area gains particular emphasis during the design stage.
▼急救车行路线图,the ambulance route
结合弧形线性设计的绿岛及密林,既能有效的隔离市政道路的扬尘噪音,又能为人行小径撑起上层空间营造舒适的林下环境。涌泉流水、花桥夹道、乔木成林让原本平坦空旷的场地变得丰富多元,在提升空间趣味性的同时,加强了人与场地参与的友好度,为那些患者和家属以及医护工作者们提供一个户外的休闲空间。
With the curved linear design, the green island can effectively isolate the dust and noise from the municipal road and can support an upper space for the pedestrian path to create a comfortable under-forest environment for passengers. The spring water, the flower bridge, and the arbor forest make the originally flat and open space rich and diverse. While enhancing the joy of the space, the green island consolidates the relationship between people and the surrounding, which provides an outdoor leisure space for medical staff, patients and their families.
▼弧形线性设计的绿岛及密林,the green island with the curved linear design
门诊医技综合楼前,是人群交往最密切的公共空间,也是承载人群活跃度最大的场所。中心互动水景作为其主要的景观节点,被设计在一个安全、欢迎公众的环境中,满足人群交流、互动和康养治疗的需求。周边的弧形花池长凳,为来往的人群提供休憩停留点,其柔和的曲线拉近了人与人的距离并鼓励相互之间的对话。
▼景观元素细分,landscape elements
▼中心互动水景,the central interactive waterscape
结合建筑表皮的肌理选择景观光源,合理布灯,避免光污染。通过点光营造温馨柔和的夜间照明,投射出安全、舒适的照明环境。营造探访亲友轻松愉悦的环境,帮助患者放松心情,增加体感舒适度;缓解医护人员操作疲劳。
Light source should be selected according to the skin texture of the building. Lights should be in a proper arrangement to avoid light pollution. Warm and soft point light source project a safe and comfortable to light up the environment, which creates a relaxing visiting atmosphere, helps to lighten up patients, improves somatosensory comfort and relieves fatigue of medical staff.
▼夜景,night view
结语 | Ending
在多方沟通合作的共同努力下,一期建设及景观已基本建成。伴随着项目的逐渐完成,这里成为了一个为病人和他们身边的人提供情感、社交和实际支持的场所,它像是一个向所有人敞开怀抱的公园,改善人情绪不适,最大限度的放松和治愈,专业人士在此为人们提供帮助,这里也是一个遇见他人、探寻安静庇护空间或享受阳光的地方。
With the joint efforts by many parties for communication and cooperation, the first phase of construction and landscape has been basically completed. With the gradual completion of the project, it has become a place to provide emotional, social and practical support for patients. It is like an open park to everyone to improve people’s emotional discomfort and maximize relaxation and healing effects. The professionals here can provide help for people who need. Besides, the redesigned site serves as a place to meet, seek for quiet or enjoy sunshine.
▼总平面图,master plan
▼立面图,elevation
▼剖面图,section
项目名称:盘州市人民医院疗养花园
设计方:天尚设计集团有限公司
设计技术支持:贵州迈德景观设计师事务所有限公司(简称Mind Studio)
完成时间:2018
设计主创:蒋俊、杨秀娥、尤南飞
设计团队:杨丰梦、杨娅、王羽、田涵涵、邓廷欢、刘馨、黎聪、陈敏、陈华英、袁登波
项目地址:贵州省盘州市
景观面积:20000㎡
摄影版权:MindStudio迈德景观
客户:盘州市人民医院
Project name:Panzhou People’s Hospital Health Garden
Design:Tianshang Design Group Co., Ltd.
Design technical support:Mind Studio
Completion Year:2018
Leader designer:Jun Jiang, Xiue Yang, Nanfei You
Design Team:Fengmeng Yang , Ya Yang, Yu Wang, Hanhan Tian,Tinghuan Deng, Xin Liu, Cong Li, Min Chen, Huaying Chen, Dengbo Yuan
Project location:Panzhou,Guizhou
Gross Built Area:20000㎡
Photo credits:Mind Studio
Clients:Panzhou People’s Hospital
{{item.text_origin}}

