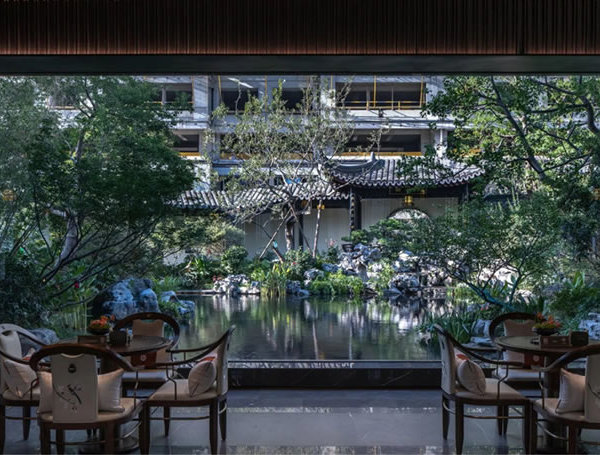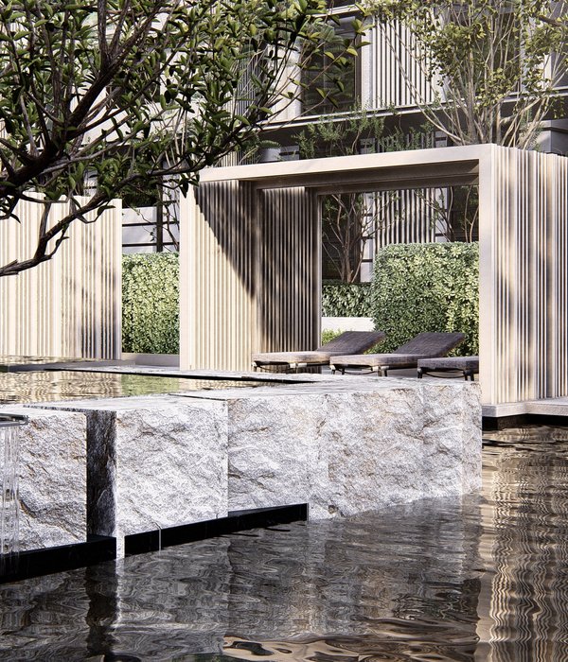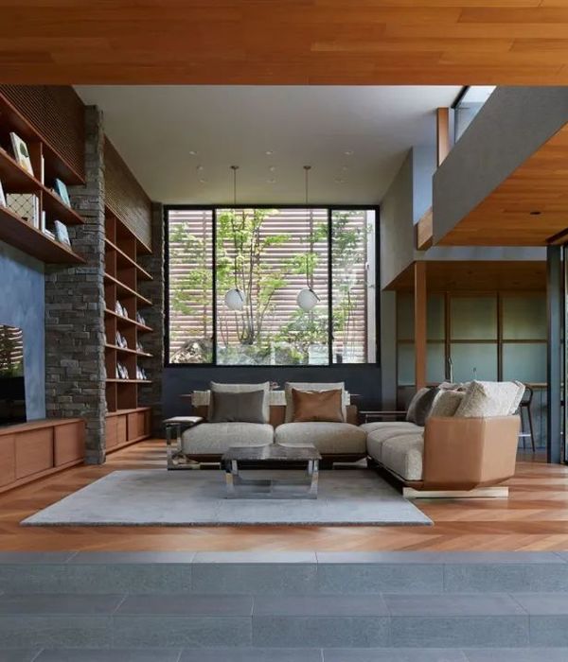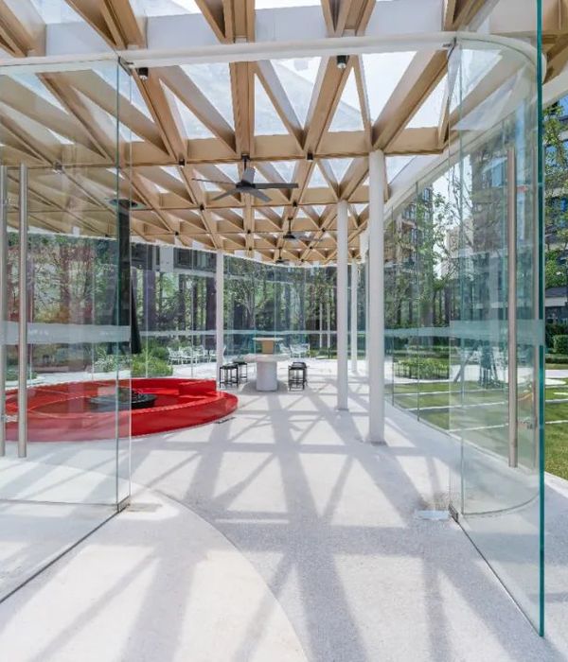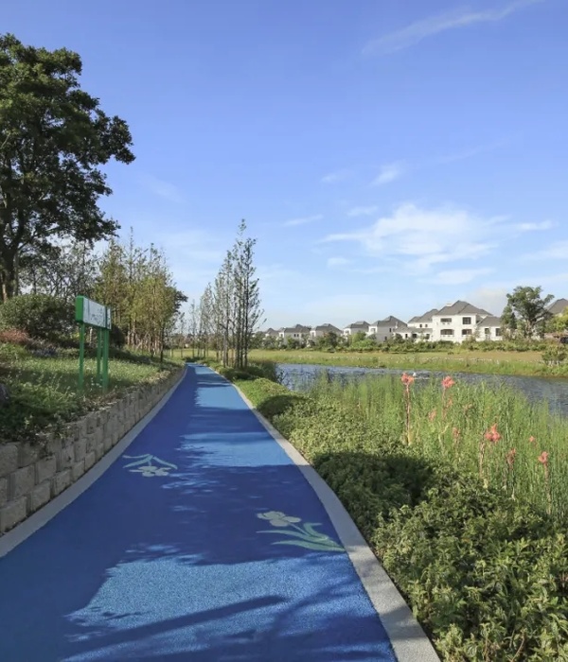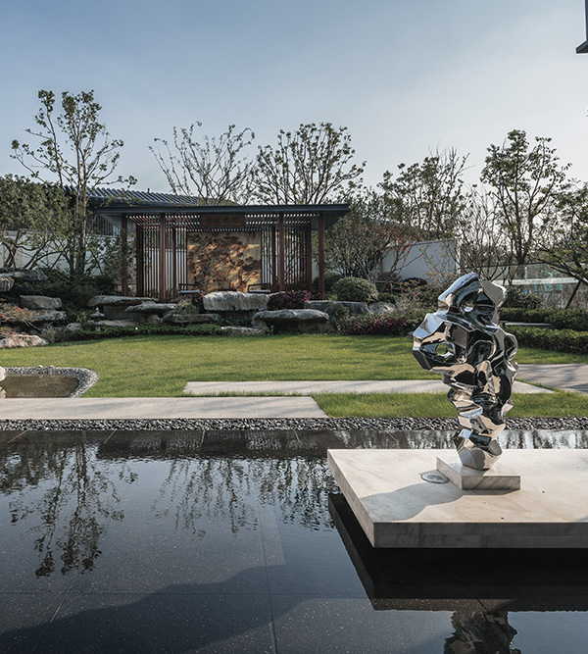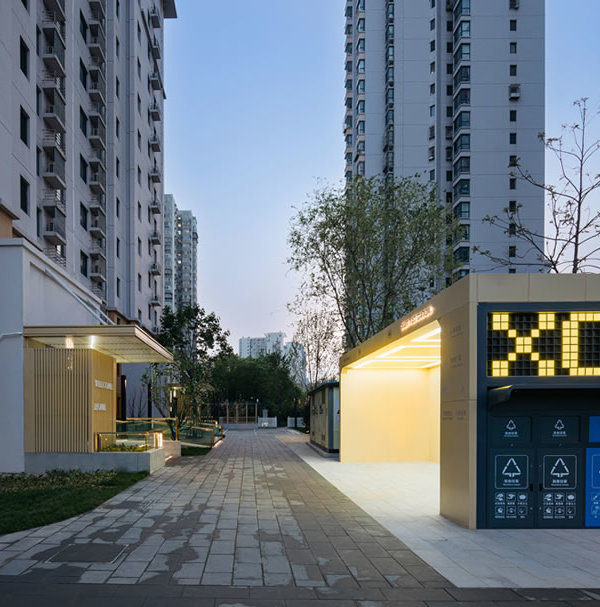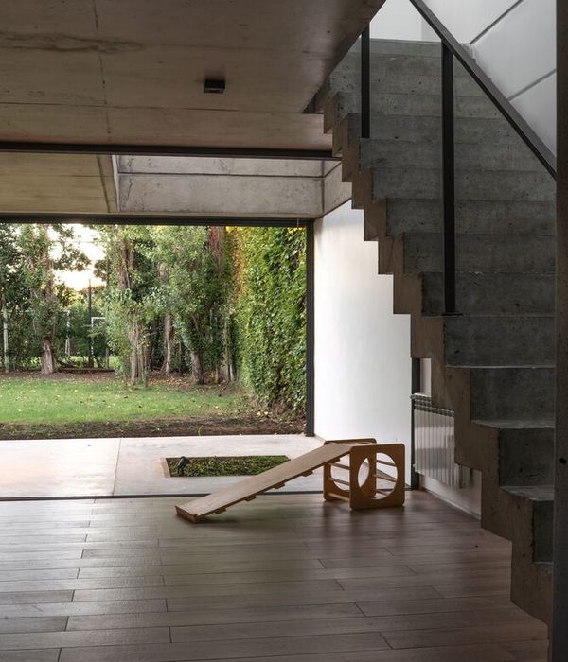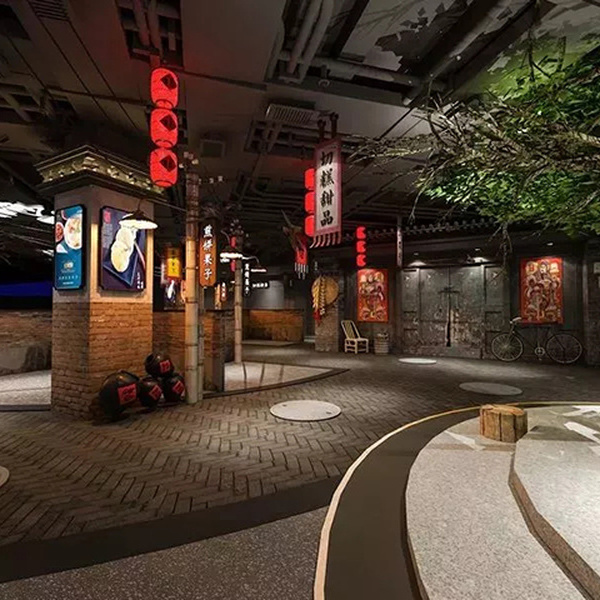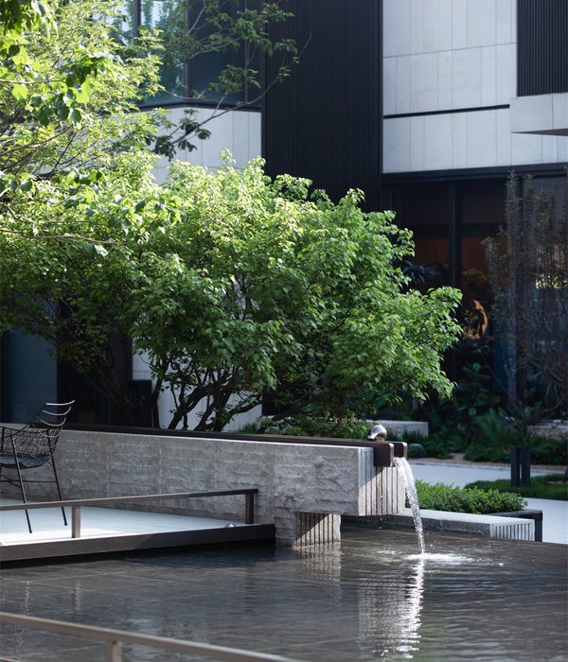英文名称:Austria Monte Laa central Park
位置:奥地利
该项目场地位于奥地利首都维也纳,是对Monte Laa中央公园的设计。这是一个现代化的城市公园,Monte Laa社区除了公园之外,里面包括办公机构,公寓街区以及必要的社区基础设施,受到当地人们的欢迎。公园位于社区的中心位置,公园内的景观种类繁多,而且各有各的功能。公园一直延伸到附近的高速公路,这里之前是一个仓库,之后一个全新的小镇慢慢发展而成,这里也慢慢变得繁华起来,成为一个有价值的生活和工作空间。
社区的底面积为200.000平方米,各个景观所占的面积在90.000平方米左右。住宅区,办公区,中央公园等一共占据了12.000平方米。该项目设计的目的是将商业社区与住宅社区联系起来,方便人们的生活。公园则是住宅区和商业区之间的临界景观。而且公园所在的位置也是连接机场与城市周边环境的一个桥梁,受到市民们的欢迎。
译者:蝈蝈
In Monte Laa, a new, very modern part of the city has been created, consisting of offices, apartment blocks and infrastructure. The heart of this district is the central park with its multitude of appearances and functions.Stretching over the motorway, and located on a former warehouse site, a whole new town is being created, bringing valuable space for living and working.
On an area of 90.000 sm, a total of 200.000 sm of floor space will be offered for offices and housing, together with a central park covering 12.000 sm. The basic idea was to connect business premises with residential projects, using the park as a central green between the two. The advantages of the location, together with its ideal connection to the airport and the city.
奥地利Monte Laa中央公园外部实景图
{{item.text_origin}}


