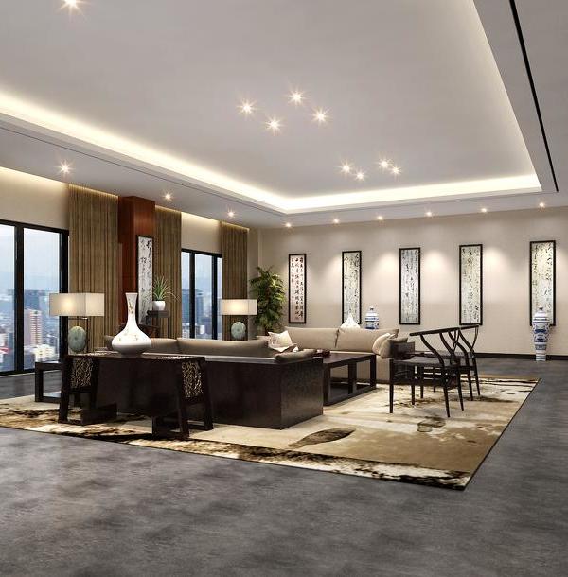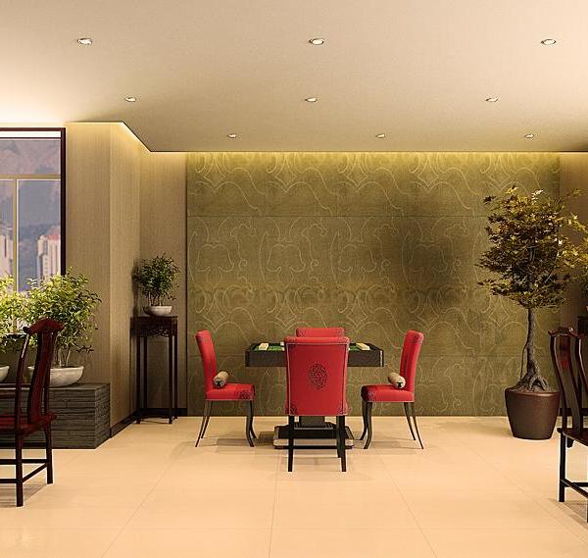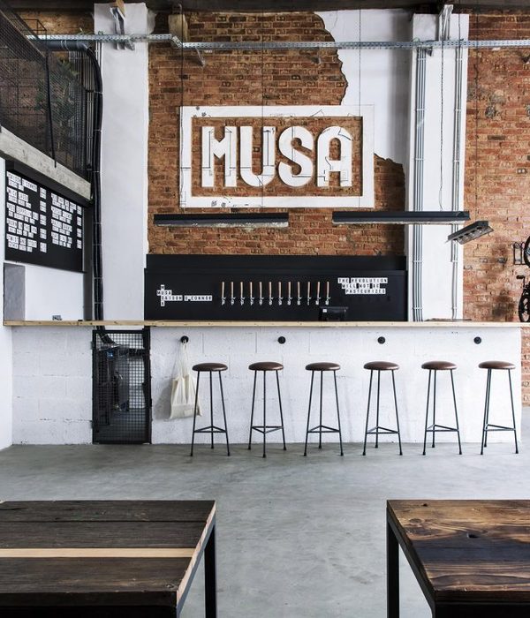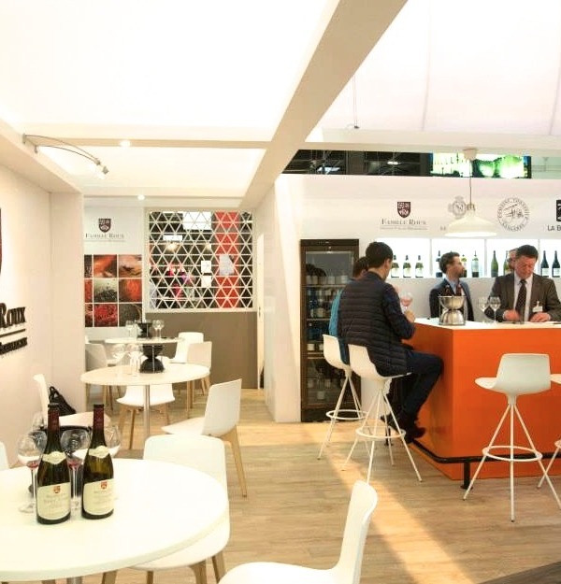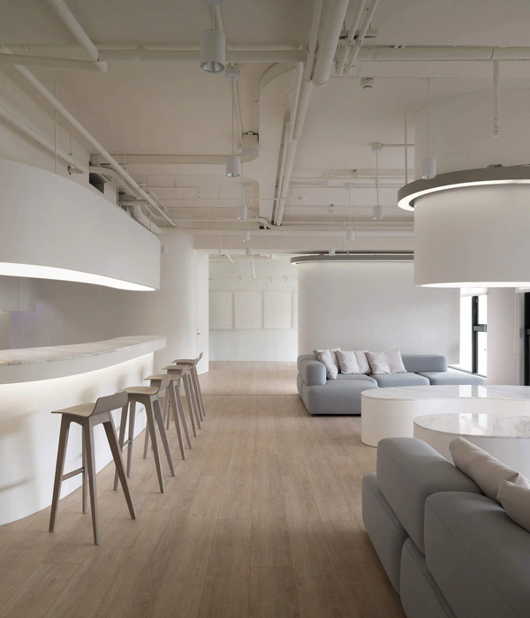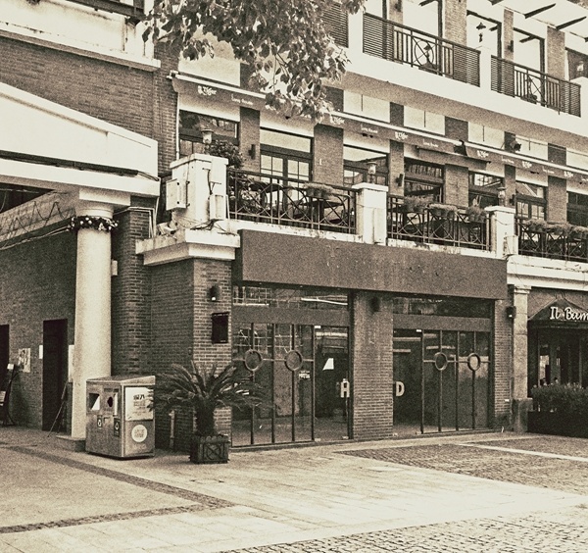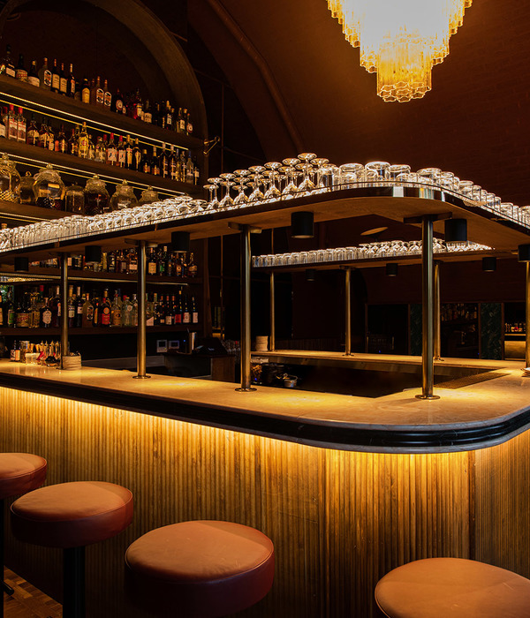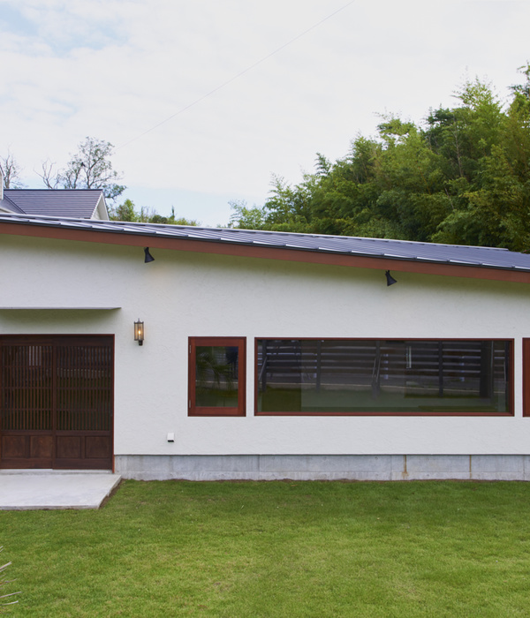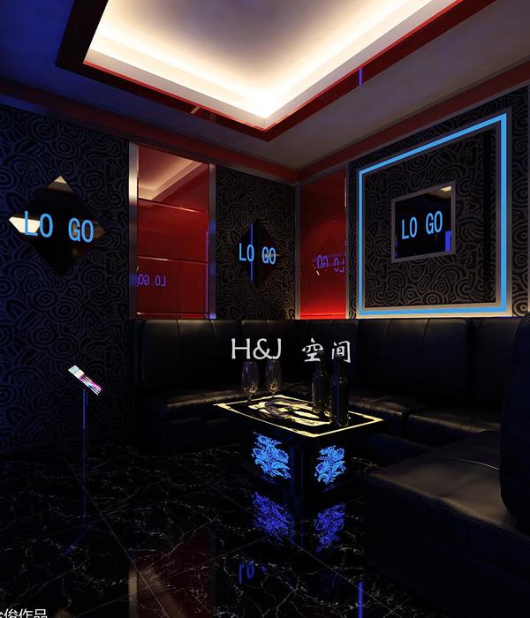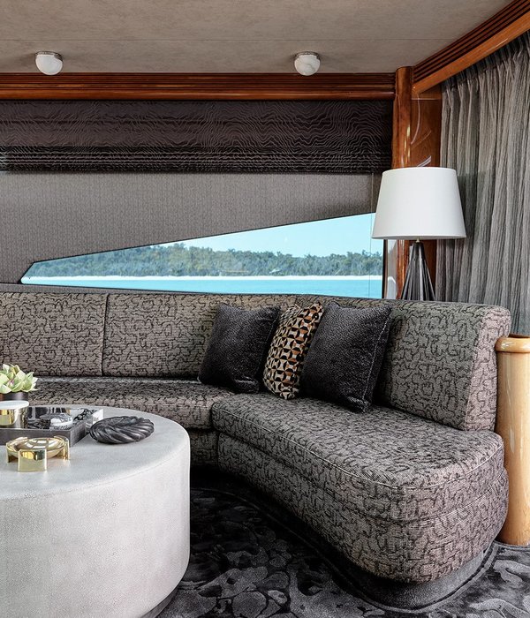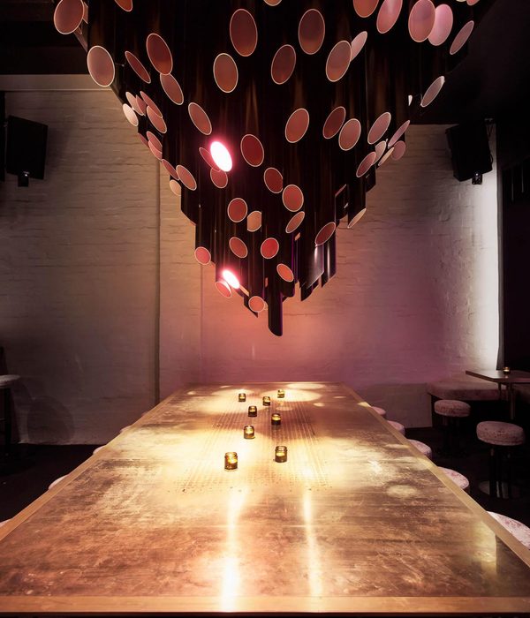位于波特兰市中心的万豪AC酒店是美国最早建造的AC品牌酒店之一,致力于将文化作为顾客体验的核心,同时融合欧洲品牌与当地工艺。酒店坐落在Taylor西南街和西南街3号的转角处,与Yamhill历史街区相连。酒店的建筑面积为12万平方英尺,13个楼层包含了204间客房,为城市增添了一份新的活力。
The AC Hotel by Marriott in downtown Portland puts culture at the center of the guest experience—merging the European-inspired brand with local art and craft. Located at the busy corner of SW 3rd and SW Taylor Avenue, and adjacent to the Yamhill historic neighborhood, the hotel is one of the first AC-branded hotels in the United States. With 204 guest rooms, the new thirteen-story, 120,000-square-foot hotel serves as a dynamic addition to the city.
▼酒店概览,project overview
酒店的街道层与城市空间形成了活跃的互动:酒店大堂、餐厅和酒吧均以玻璃围合,使室内和室外空间在视觉上形成连接,从而将酒店内的客人们变成城市中的一部分,同样地,城市也成为了酒店的一部分。设计致敬了周边环境的悠久历史,同时避免了对常见的红砖的使用,而是选择了灰白色的砖面。散发着银色光泽的金属镶板与硬朗的砖砌框架形成对比,呈现出宏伟而充满活力的观感。建筑在街道交汇的转角处形成了一个平整的“切面”,该切面贯穿了整个楼的高度,为每个楼层提供了俯瞰城市的空间。
The hotel engages the city through its vibrant street-level design: lobby, restaurant, and bar are wrapped with windows as a visual marriage of inside and outside spaces to make guests feel a part of the city and vice versa. The design pays homage to its historic context while playing with its sense of materiality, eschewing the ubiquitous red brick of the district, instead using an off-white brick. Silver-toned metal spandrel panels are set against the strong vertical, brick frame, resulting in a building that emphasizes its stature with a flash of elan. The building’s prominent corner, where the two busy street facades meet, is clipped and appears to have an inset vertical ribbon of windows that run the full height of the building, providing each floor with a perch from which to view the activity of the city.
▼散发着银色光泽的金属镶板与硬朗的砖砌框架形成对比,silver-toned metal spandrel panels are set against the strong vertical, brick frame
大堂和接待区域的设计遵循了“少即是多”的原则,采用了简洁优雅的定制材料,如接待台外部包覆的大理石等。来自当地的艺术作品贯穿了整个酒店空间:前台背景墙装饰着由Jason Prouty创作的壁画,描绘了德裔美国酒商Henry Weinhard的藏酒室场景,使客人们得以瞥见城市的一部分历史。同样出彩的还有波特兰的咖啡文化,这一点可以在酒店咖啡吧的设计中被体现出来:一个由铸铝制成的、直径为11英尺的巨大“树桩”截面将咖啡吧打通,使客人可以看见内部的场景。大堂的楼梯间还装饰着带有图腾的磨砂玻璃饰面,致敬了太平洋西北地区原住民的传统文化。
The lobby and reception area adopt a ‘less is more’ mantra, favoring tailored, elegant materials, such as marble, which is used to wrap the check-in desk. Local art is woven throughout the hotel. Behind the front desk, a mural by Jason Prouty depicts a scene of German-American brewer Henry Weinhard’s barrel room, providing a glimpse of the city’s history. Portland’s coffee culture is given prominence thanks to its merger with another Portland (and Oregon) symbol—trees. A giant, 11-foot-diameter, cross-sectioned tree made from cast aluminum opens to reveal an on-site coffee bar. Even the lobby staircase, wrapped in floor-to-ceiling, sandblast-etched glass totems (a tribute to the traditions of the indigenous people of the Pacific Northwest) becomes art installation. Pendant globe fixtures work their way throughout the ground floor and into lower level conference spaces, which receive a splash of color courtesy of a 10-foot-long sculpture by James Florschutz that is made of 6,000 redwood and cedar pencils.
▼接待前台,reception area
▼咖啡吧,coffee bar
▼“树桩”墙面展现了波特兰的咖啡文化,Portland’s coffee culture is given prominence through a cross-sectioned tree made from cast aluminum
▼楼梯间装饰着带有图腾的磨砂玻璃饰面,the lobby staircase is wrapped in floor-to-ceiling with sandblast-etched glass totems
设计呈现出一种充满“阳刚之气”的美。SERA事务所的设计总监Lisa Zangerle表示:“设计的灵感来源于定制的男士西装——锐利、硬朗且在细节上无可挑剔。”主要楼层的标志性空间(如酒吧)采用了黄铜和青铜色玻璃装饰,与具有几何感的板面形成和谐搭配。大理石的紫色纹理则进一步增添了奢华的感觉。“酒吧在酒店中的角色就像是闪闪发光的袖口”,Zangerle补充道。相邻的休息室选用了与之相协调的灯具、家具和材料。
The design exudes a masculine aesthetic. “The design takes its inspiration from a tailored men’s suit — sharp, masculine, and impeccably detailed,” SERA principal and interior designer Lisa Zangerle notes. The main floor’s signature space, the bar, features brass and bronze glass accents, which complement the geometric panels while purple veining in the marble adds a luxurious touch. “The bar is the sparkling cufflinks of the space,” Zangerle adds. In the adjacent lounge, fixtures, furniture, and materials balance the theme.
▼休闲室,the lounge
▼大理石纹理为酒吧增添了奢华的感觉,the purple veining in the marble adds a luxurious touch
▼公共区域,public area
▼餐厅,restaurant
▼酒店内艺术品,local art is woven throughout the hotel
客房的设计延续了酒店的一贯标准,强调出简洁的线条和温暖的木质肌理。房间中装饰着当地摄影师的作品,更加凸显了西北地区的精神特征。浴室采用了欧洲风格,装有融入了线性矩阵纹样的落地式滑动门,在开合时会产生戏剧化的光影效果。会议室、高科技媒体沙龙、健身室以及早餐区令酒店设施变得更加丰富和完善。
Guest rooms are designed to brand standard—emphasizing clean lines and warm woods—with artwork sourced from a local photographer to further infuse the interiors with Northwest spirit. Bathrooms, which channel a European sensibility, feature floor-to-ceiling sliding doors with a linear, matrix-like design that creates a dramatic dispersion of light and shadow as they open and close. Meeting rooms, high-tech media salons, a fitness room, and a breakfast area round out the facilities.
▼客房室内,guest room interior view
▼浴室滑动门在开合时形成独特光影,the dramatic dispersion of light and shadow brought by the sliding doors of the bathroom
由于场地面积仅有1万平方英尺,缺少足够的存放区域,因此需要保证在施工期间进行精确而及时的材料输送和调配。高性能的后张混凝土结构花费了大约110万磅的钢筋和5500立方码的混凝土。项目团队还对周围的砖砌历史建筑进行了定期的3D扫描,以确保建筑群的结构完整性。该项目按照预期将获得LEED新建建筑的银级认证。
The modest property footprint—10,000-square-feet—lacked a staging area, requiring a lean, “just-in-time” delivery method to ensure construction materials arrived only as needed. The efficient, post-tensioned concrete structure used approximately 1.1 million pounds of rebar and 5,500 cubic yards of concrete. Periodic 3D scanning of the surrounding historic masonry buildings was used to ensure that their structural integrity was maintained. LEED NC Silver certification is anticipated.
▼夜景,night view
Project team SERA Architects (architecture and interior design) KPFF (structural engineering) Mortenson Construction (general administration) Heidi McBride & Company (art consultant) Mortenson Construction and Development (client) McWhinney (client) Sage Hospitality (client) Photography:Benjamin Benschneider
{{item.text_origin}}

