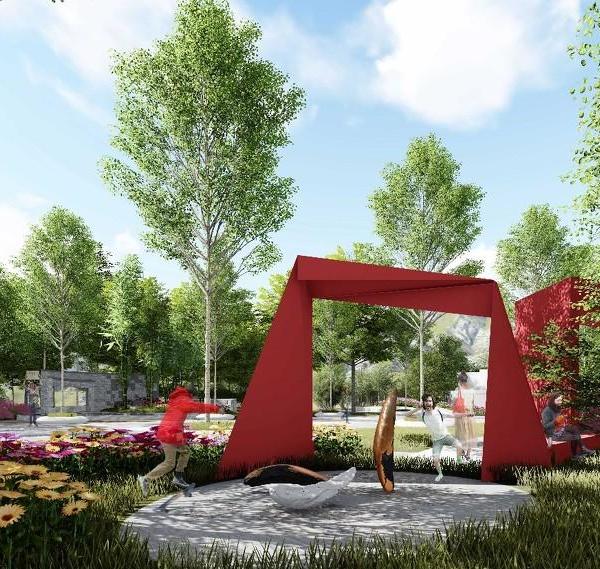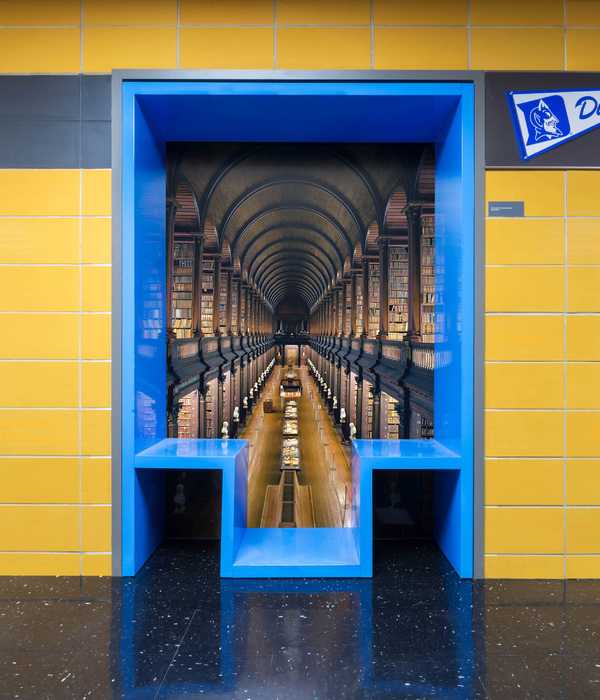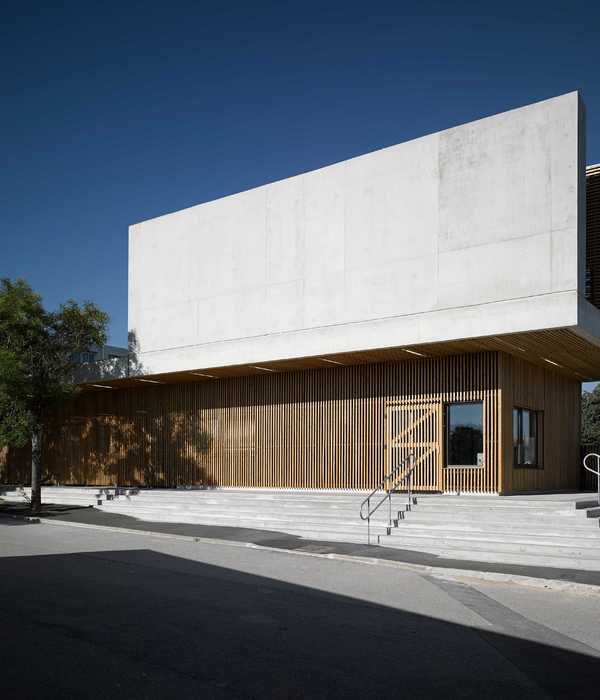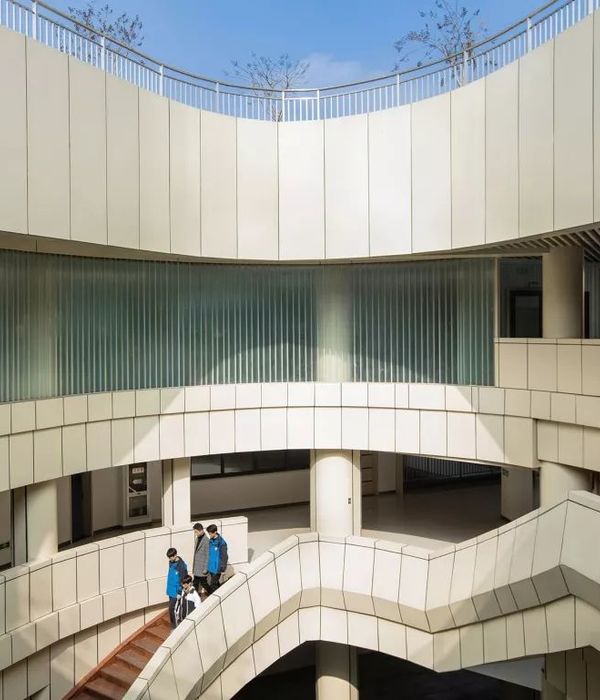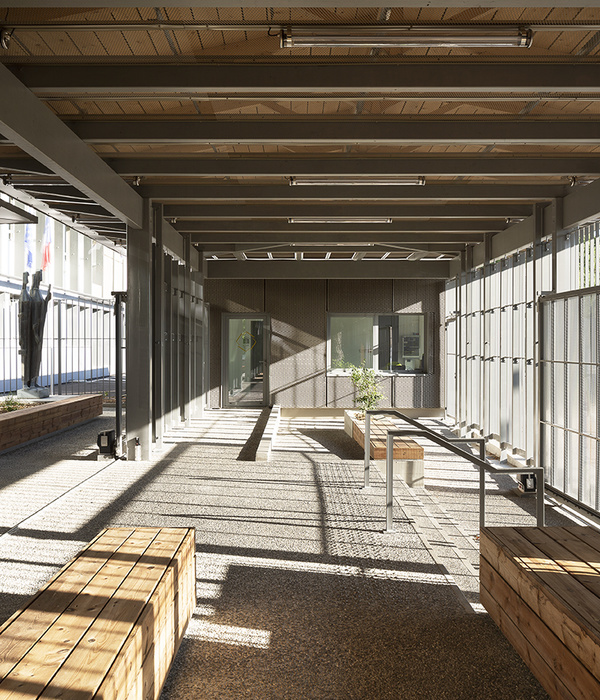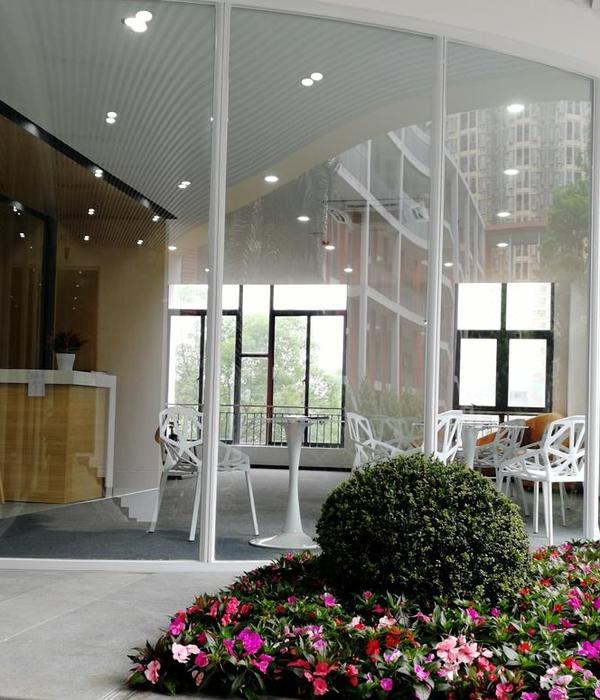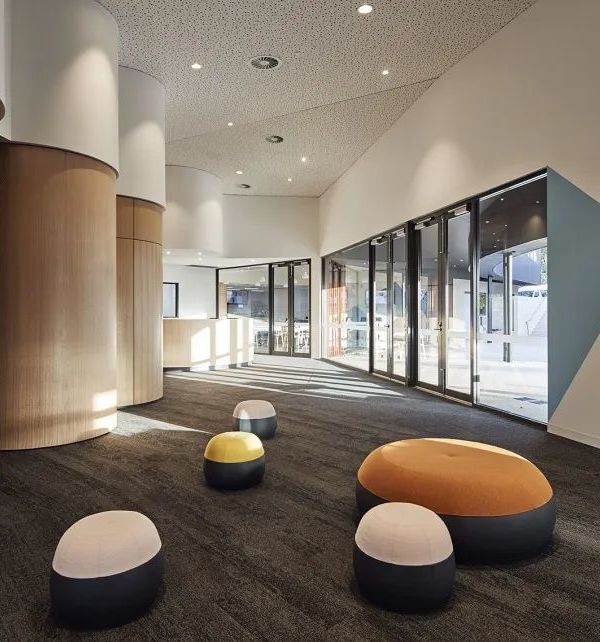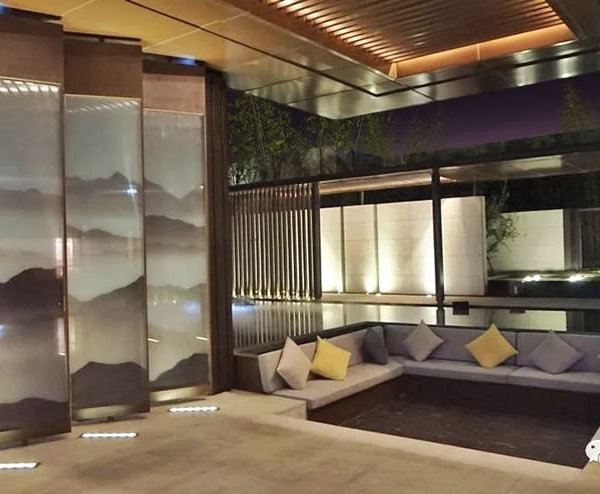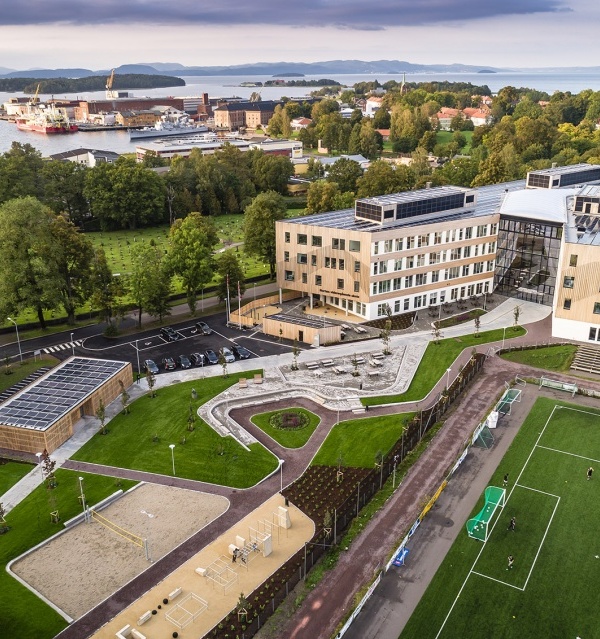Architects:KSM Architecture
Area:760m²
Year:2021
Photographs:Sreenag BRS
Manufacturers:Akshada Aircom,Aspire Aluminium LTD,Facilini Design Lab,Sreevatsa Stainless Steel
HVAC Consultants:KSM Architecture
Civil Contractors:Associated Engineering Concerns
Electrical Consultants:SS Electricals
Lighting Design:Balika
Landscape Designers:KSM Architecture
Interior Contractors:Kowshik Interiors
Structural Consultants:PRC India
Electrical Contractors:SSE Electricals
Design Team:Sriram Ganapathi, Siddarth Money, Akshaya J, Sathish V, Seran S, Mohanraj K, Ragini P
Graphics:Karthik Venkatesh
City:Chennai
Country:India
Text description provided by the architects. The learning center at Quest is located on a 540 sqm piece of land, about 300 m from the seafront in Besant Nagar, Chennai. It is a learning center for children ages 8 to 16 years old. The center acts as a learning and interaction space for largely home-schooled children or those with the ‘unschooling’ pattern of education, which involves teaching children based on their interests rather than a set curriculum.
The learning center has been designed as a collection of free-flowing volumes that give a feeling of space and visual connectivity. One gains access to the building through a tree-lined front court with a set of steps and a ramp. One enters the rectangular building footprint in the center into an atrium-like volume that opens up to the full height of the building, with an amphitheater rising to the right and a gallery space towards the left.
In section, the building opens towards the south, the ambient wind direction in Chennai. The southern side of the site is raised in the form of a garden to harness the south breeze while also taking advantage of a wind channel caused by the extended road beyond the site. The amphitheater connects the arrival space to the library above as a seamless volume overlooking the raised garden on the south. The garden can be accessed by a slide that begins at the library. Five classrooms are stacked on either side of the central atrium, and inside this atrium is a metal staircase that winds its way up, connecting all the levels. At the fourth level, the staircase comes out of the building and faces the dorm of a spiral stair leading up to a rooftop cafeteria, which opens out into a landscaped terrace on the south.
From a climate sensitivity standpoint, the buildings' easters and western walls have been designed as insulated cavity walls with minimum opening. In contrast, the southern and northern walls have full-length operable windows that allow the ambient south breeze and are shaded by vertical aluminum aerofoil-shaped louvers. The eastern and western walls are composite 400mm wide, consisting of a 300mm wide cavity wall with a 50 mm thick XPS infill as the inner layer with a bamboo shuttered GFRC facade panel as a self-shading skin with a 25mm air cavity.
This insulation system virtually removes all the heat on these walls. There is a sense of openness with no clear demarcation of space or volume - every space seamlessly blends with the gardens beyond. The warm glow of glare-free natural light creates a cheerful ambiance, and the sense of fun is accentuated by the use of color, with a natural breeze wafting through the various levels- all of this provides an ideal platform for learning.
Project gallery
Project location
Address:Besant Nagar, Chennai, Tamil Nadu, India
{{item.text_origin}}

