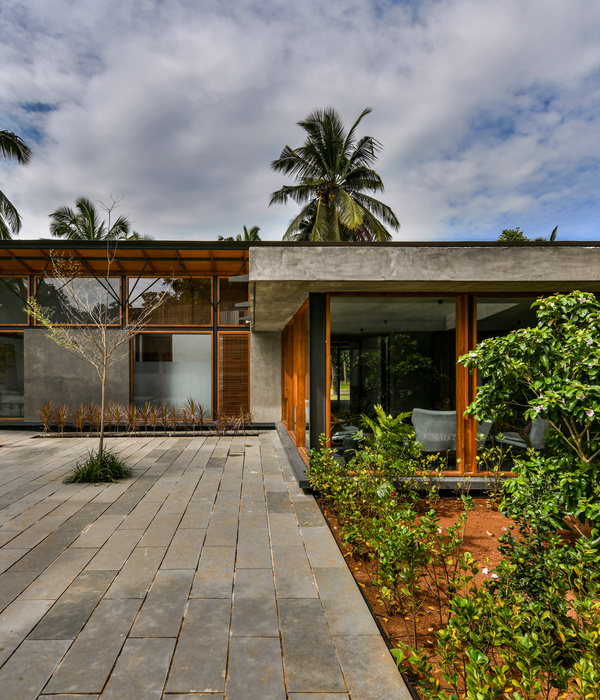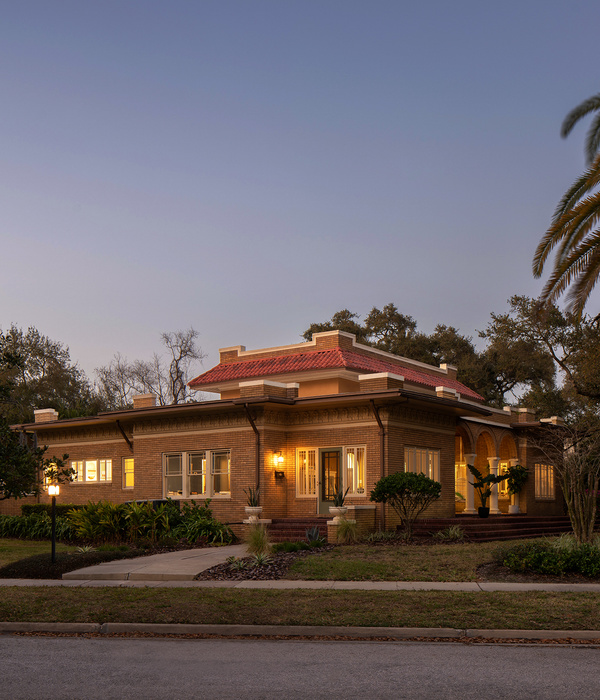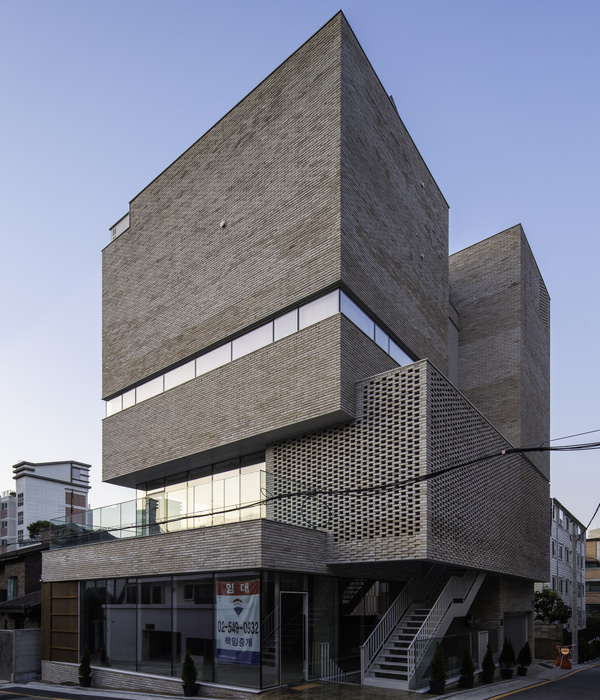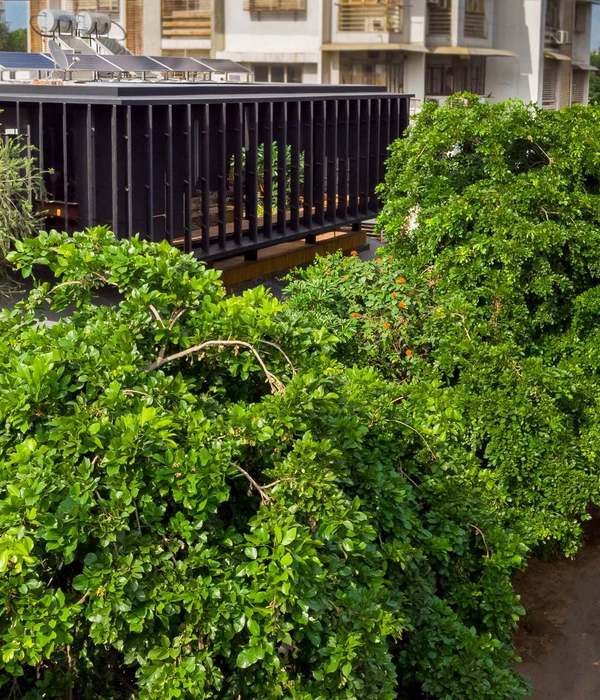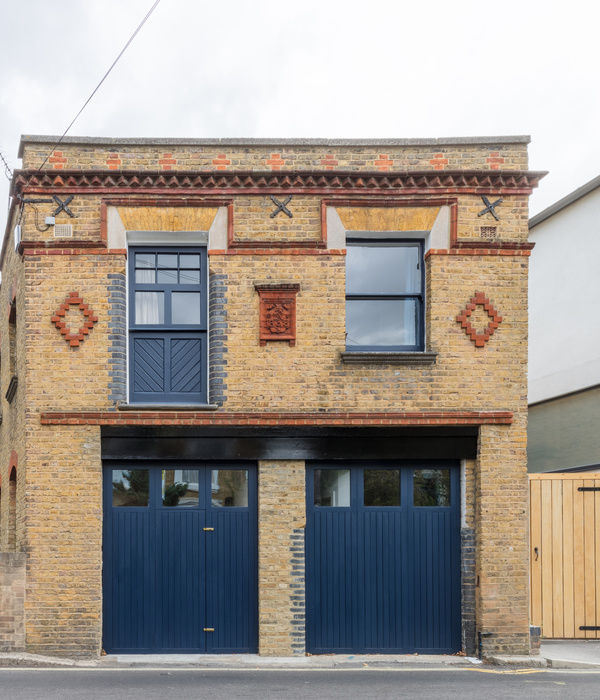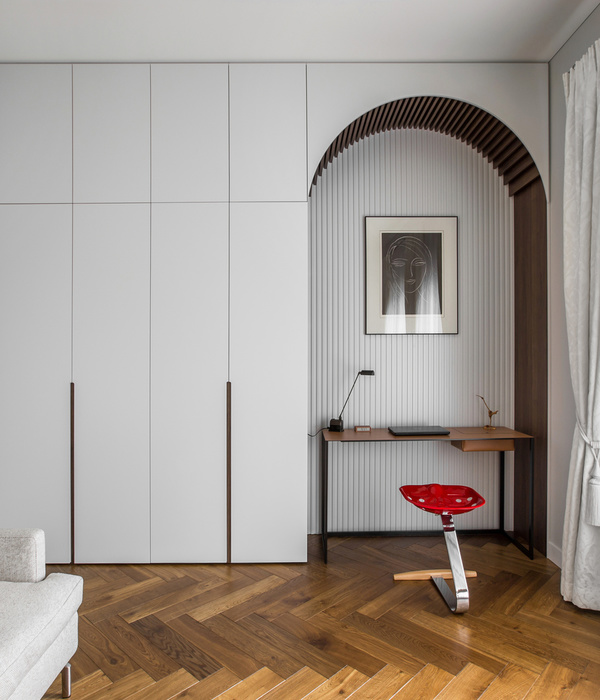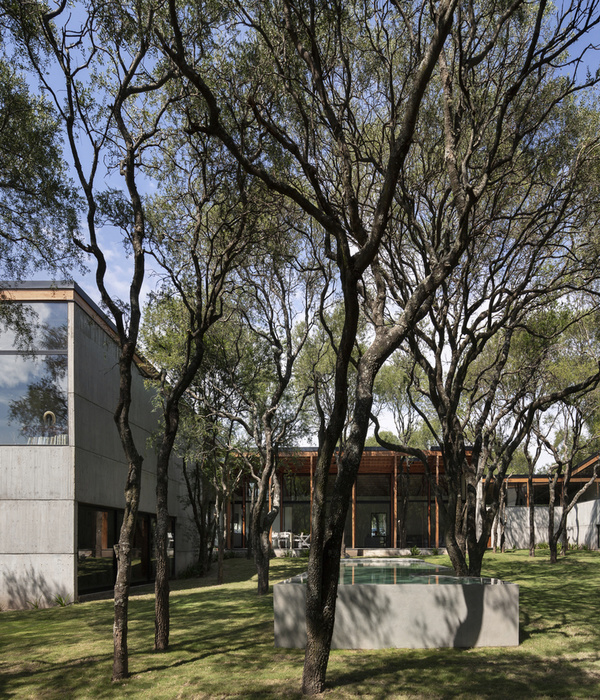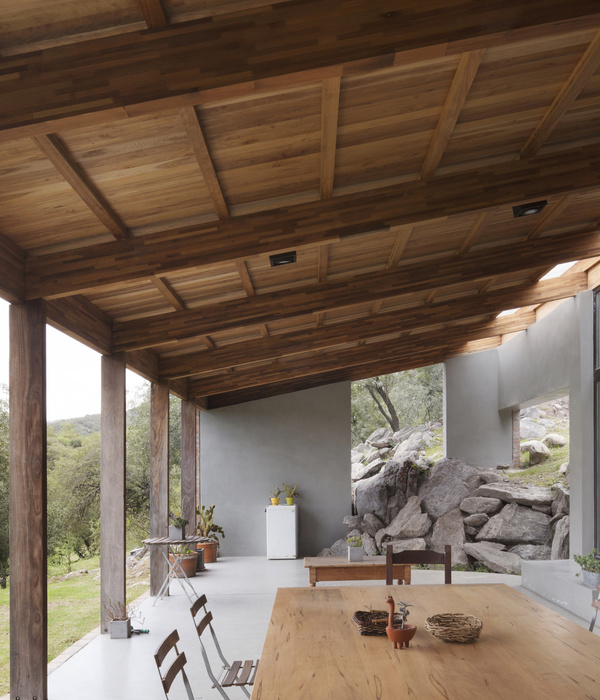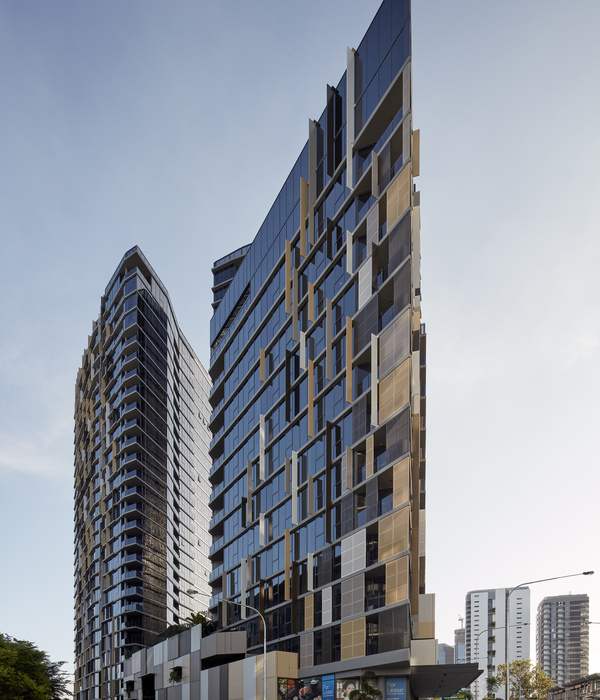品质,来源于对生活的洞察
Quality comes from insight into life
客餐厅
| The restaurant |
客餐厅厨房可放式的设计,让原本的小户型也有大视野
清雅的色彩与结构,在纷繁的世界里
焕发出独特的表现力和持久的生命力
黑白的色彩拼接,简单的纹理,极简又不失温馨
Guest restaurant kitchen can be put type design, so that the original small house also has a big vision
Elegant color and structure, in the complex world
It radiates unique expressive force and lasting vitality
Black and white color splicing, simple texture, simple and warm
这是一个可以交流、谈心和休息的地方
卸下一身的城市浮华,宽大而简洁的沙发
让忙碌的身体完全迷失,沉寂了一整天的气息又渐渐苏醒过来
This is a place where you can communicate, talk and rest.
Take off all over the city flashy, broad and simple sofa.
Let busy body completely lost, silent all day’s breath gradually revived.
637 UTRECHT ARMCHAIR扶手椅,是几何美学和舒适感的完美结合
637 Utrecht armchair is a perfect combination of geometric aesthetics and comfort
餐厅的卡座靠在一旁,给进深过小的空间有余地
厨房电器柜内藏移门解决空间问题的同时也解决了油烟问题
家具也有自己的个性,在宁静的晨光与诗意的黄昏中与灵魂悄悄对话
餐桌类似三角形设计让整个空间更加灵动
1.8米的长度也足够邀上三五好友一起享受时光
The TV set is embedded in the cabinet and integrated with the surrounding environment.
The elevation design below lengthens the overall space.
Furniture also has its own personality, in the quiet morning light and poetic dusk, quietly dialogue with the soul.
餐桌选用了CASSINA的525 TABLE EN FORME LTBRE餐桌椭圆三角的不对称桌面非常适合在狭小空间使用让整个空间更加灵动,可与三五好友一同共享美好时光
Cassina 525 table en forme ltbre dining table is selected.
The asymmetrical desktop with elliptical triangle is very suitable for use in narrow spaces.
Let the whole space more flexible, can share a good time with three or five friends.
次卧房门隐藏在电视机背景左边,与整个背景融为一体
木饰面与白色的交叠让整个空间层次分明,黑色是他的点睛之笔
The door of the second bedroom is hidden on the left side of the TV background and integrated into the whole background. The overlapping of wood veneer and white makes the whole space clear, and black is his finishing touch.
主卧| Master bedroom |
侘寂风格的背景墙,给卧室增添了一道色彩。过道的衣柜在镜中若隐若现,即是延伸空间也是为试衣提供功能。镜旁的移门推开即是洗漱空间,麻雀虽小五脏俱全。这是一个能让人完全放松身心的地方。
The background wall of the quiet style adds a color to the bedroom.
The wardrobe in the corridor looms in the mirror, which is an extension of space and provides function for fitting.
The sliding door beside the mirror is the space for washing and gargling. Although the sparrow is small, it has five internal organs.
It’s a place to relax completely.
静聆人生絮语,轻抚岁月脚步
感悟属于自己的完美空间,心灵也就轻盈起来了
Listen to the whispers of life and caress the steps of time
Perception belongs to their own perfect space, the soul will be light up
次卧| Secondary decubitus |
隐形门后也别有洞天
在这里没有拘束,每个功能都是放肆的给予
储物柜体,给这个酷爱运动的男孩足够空间
There’s a hole behind the invisible door
There is no restraint here. Every function is given freely
Storage cabinet, enough space for the boy who loves sports
关于家的记忆,起始于一个遥远的童话,温暖,幸福
The memory of home starts from a distant fairy tale, warm and happy
床头采用了LIPP SU组合悬浮吊灯将灯光捕获在一个漂浮的环内,宛如幽静的月夜里倾泻而下的一壁瀑布。
The bedside is equipped with Lipp Su combined suspension chandelier, Capture the light in a floating ring, It’s like a waterfall pouring down on a quiet moonlit night.
儿童房
| Children’s room |
和主色调不同,小儿子房选择橙色的主调。
Different from the main tone, the younger son’s room chooses the main tone of orange
柏林印象VR全景图
作品说明
Description of the work
项目类型 / 住宅
Project type / residence
项目地点 / 杭州
Project location / Hangzhou
建筑面积 / 120m²
Construction area / 120m
主案设计师 / 吴慧敏
Master Designer / Wu Huimin
软装设计师
Soft Designer / Lisa
参与设计师 / 赖颖
Participating Designer / Lai Ying
设计机构 / 杭州木维
Design Institute / MO DESIGN
地址:浙江省杭州市上城区凤凰山脚路7号御元路11-2
版权声明
本文均为木维原创,请勿盗用
如果您喜欢【木为设计】可以“推送"或“分享”给身边的朋友
{{item.text_origin}}

