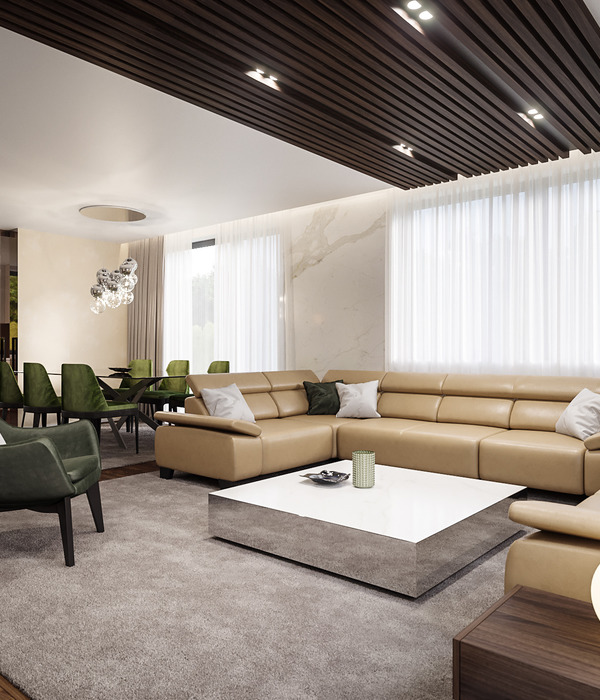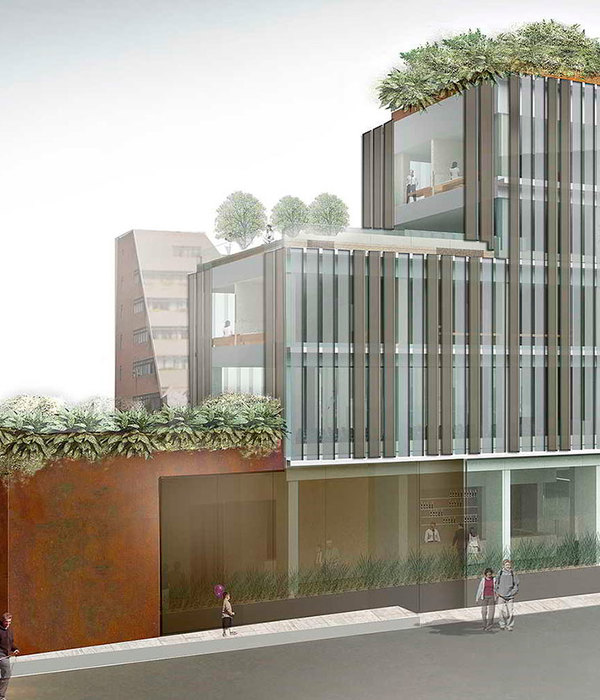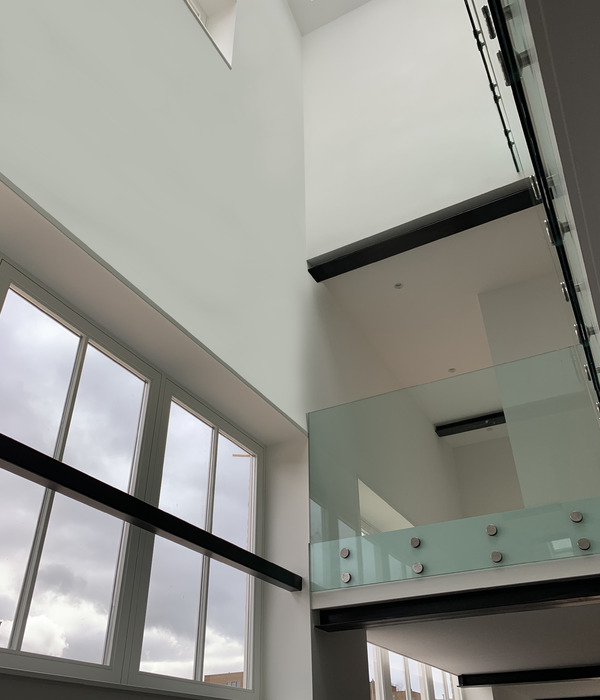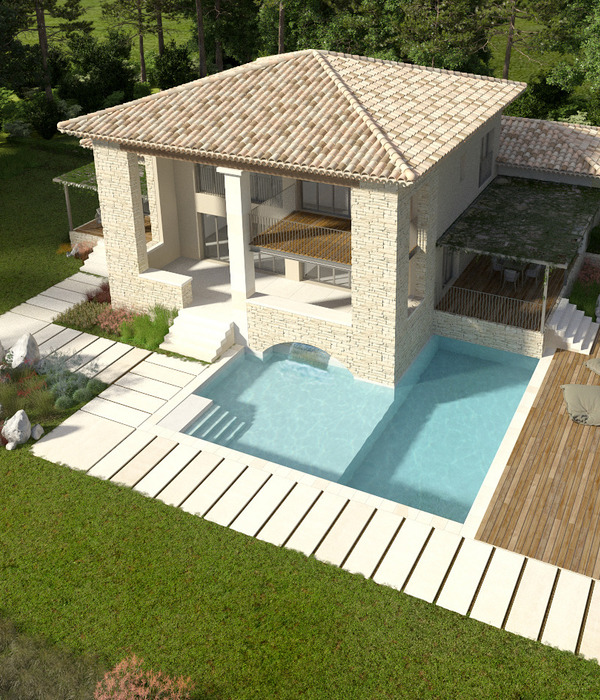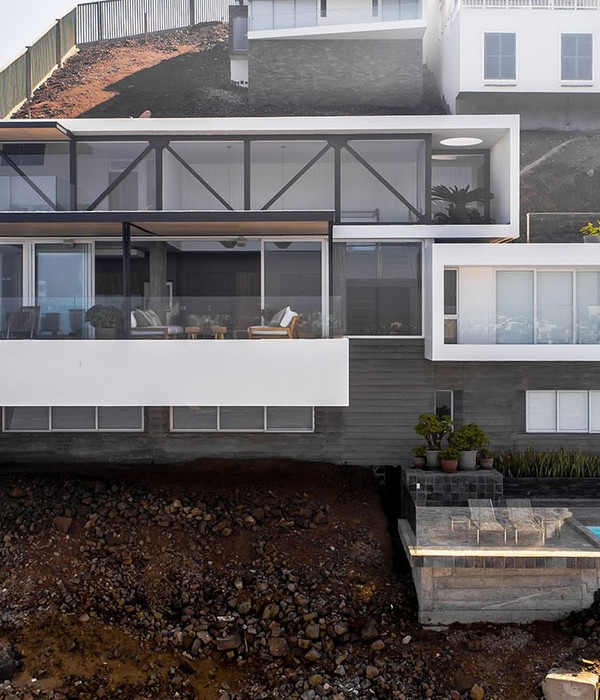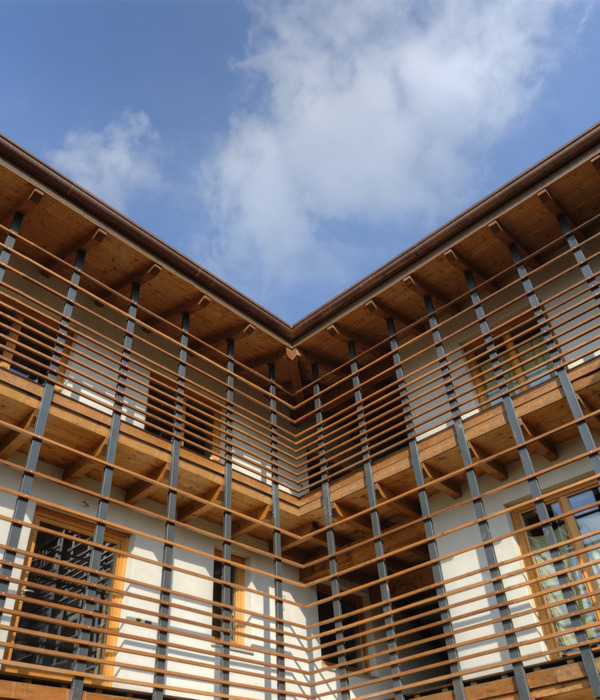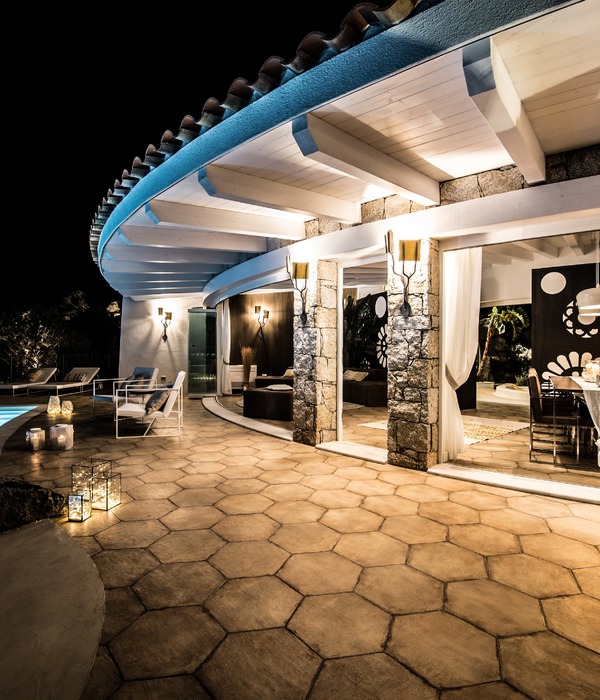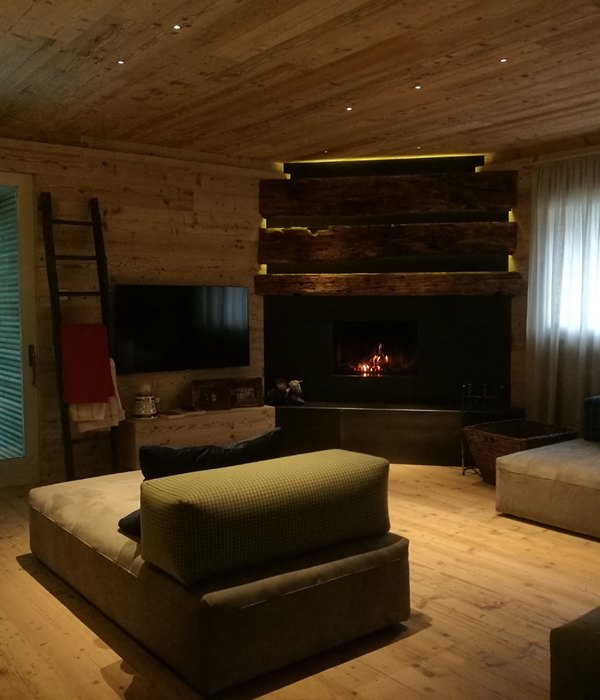Brisbane 1, South Brisbane, was strongly influenced by its siting on a triangular block and its relationship to the nearby Brisbane River. The architecture was informed by the imagining of a single stone mass, eroded by water to create three distinctive towers. Corners are marked by these sculptured forms, with figures intensified at each point of the triangle. The ambition to resolve the building’s complex shape is rewarded by long-range views which impart a shifting perspective and reveal, at distance, a crystalline form.
The subtle manipulation of the floor plate heightens the intensity of the building’s shape-shifting mass. Sun hoods add depth to the whole, bringing another layer of complexity and sense of movement to the façade. Strengthening the visual separation between each tower, a verdant communal garden takes seed at podium level. It provides an outdoor gathering space with climatic and visual relief. Overhanging gardens offer passers-by a glimpse of this natural oasis, bringing a sense of theatre to the streetscape. At rooftop level, additional social spaces reveal new perspectives of the River city.
Brisbane 1 pursues an agenda to create a socially and environmentally sustainable development by creating a place that fulfils the needs of its residents and respects its surrounds. Environmental sustainability is achieved through the adoption of passive design strategies; optimising solar orientation, facilitating natural ventilation and maximising outlook. These provide a superior level of occupant amenity while reducing carbon emissions by minimising reliance on artificial lighting and mechanical cooling. Broader scale environmental strategies include the installation of Stormwater Quality Treatment Devices in order to safeguard the Brisbane River from potential pollution of the water system.
A challenge of the architecture was achieving a project of high density which addressed the needs of a subtropical city and fulfilled our client’s ambitions. This called for a rigorous testing of mass, form and planning and a deep understanding of the nuances of Brisbane’s climate, context and living culture to balance commercial needs and long-term liveability. Brisbane 1 delivers on its subtropical agenda; providing plentiful light, air and outlook while aspiring to further the conversation about appropriate ways to densify our city.
{{item.text_origin}}



