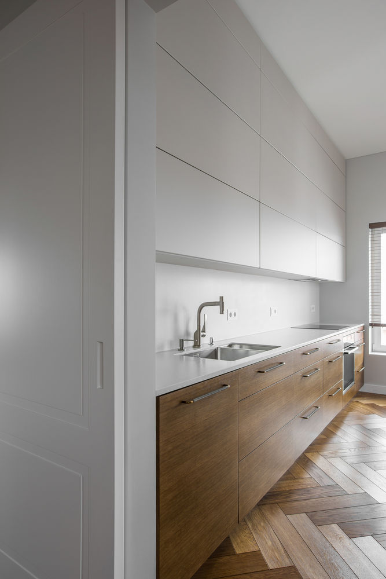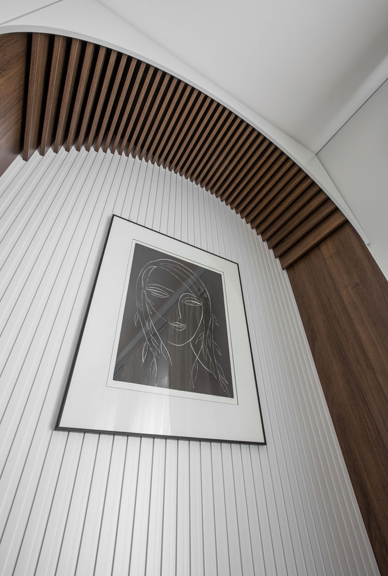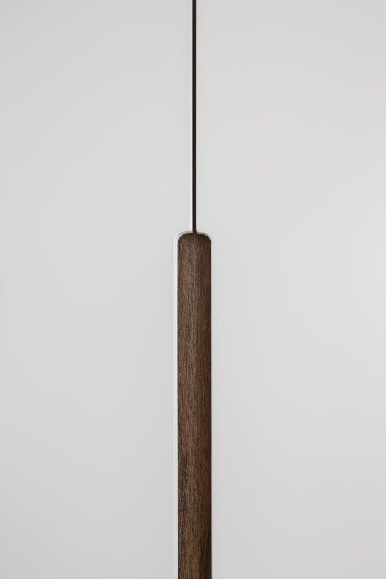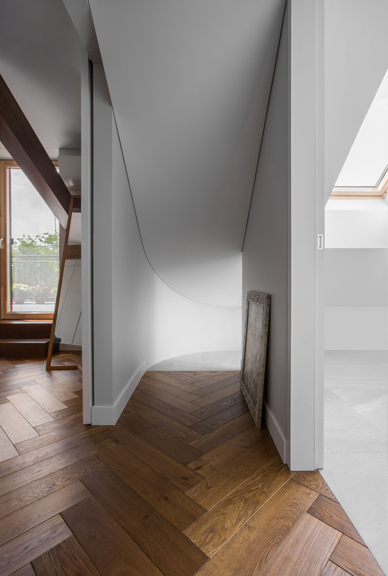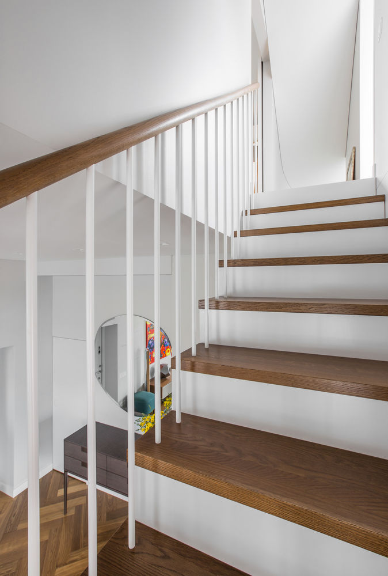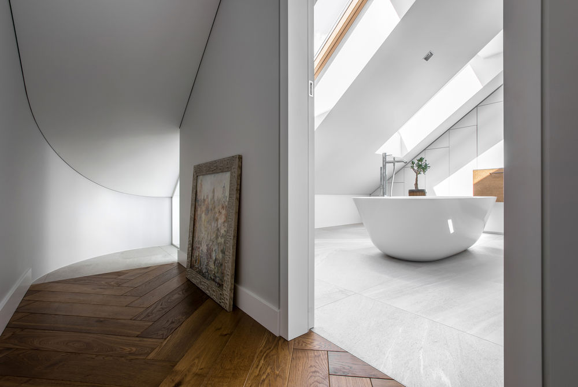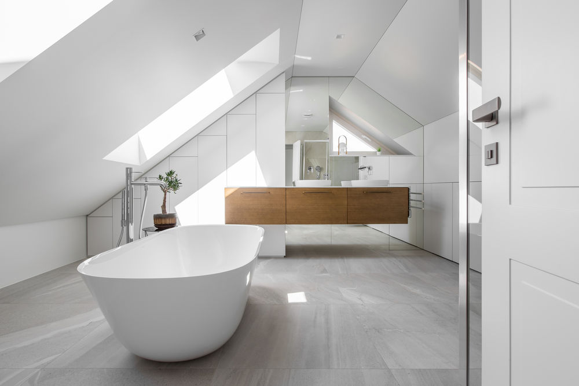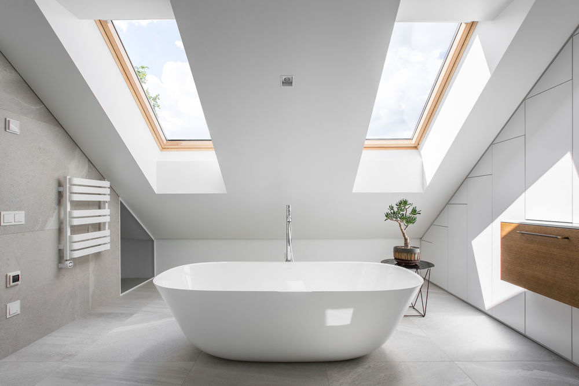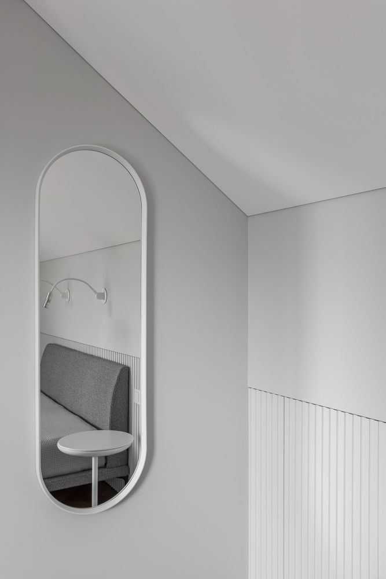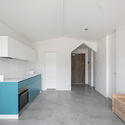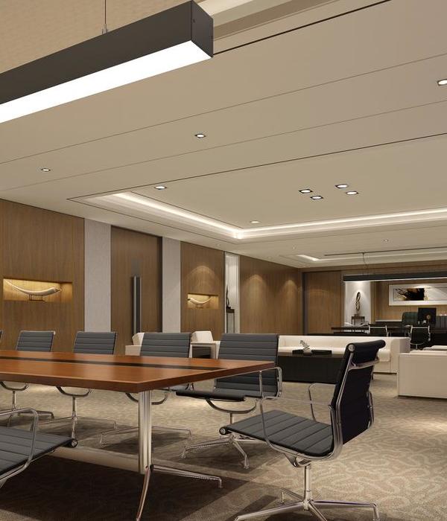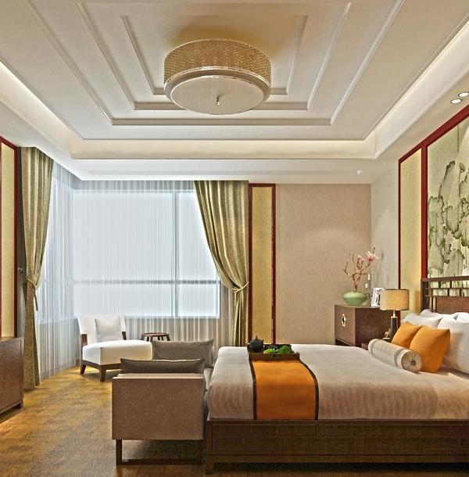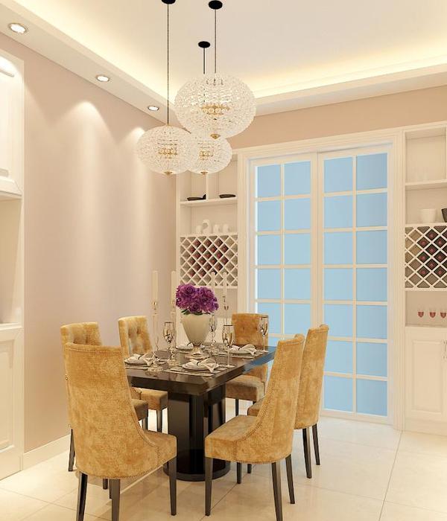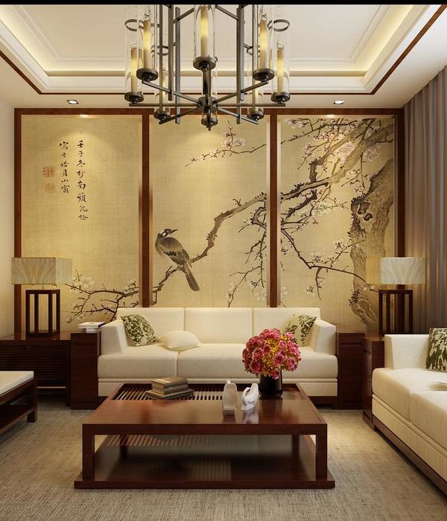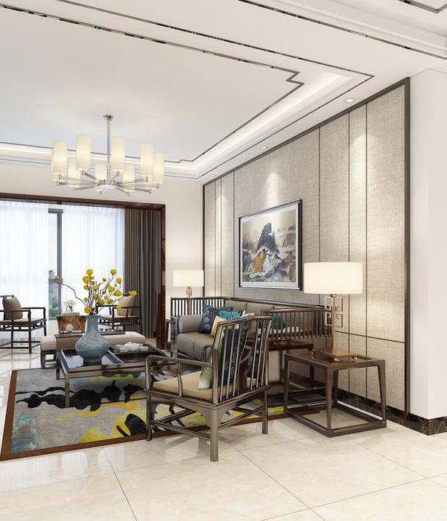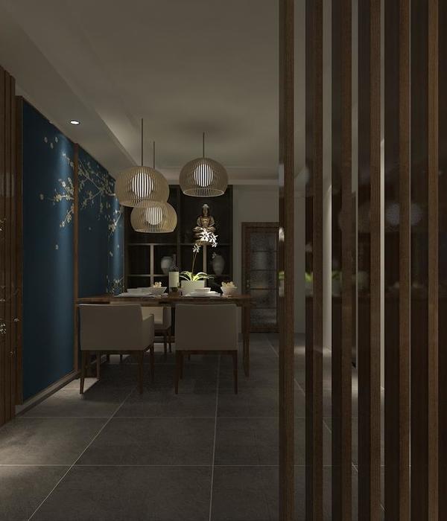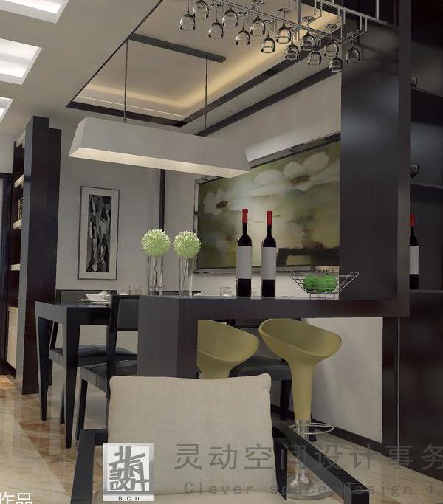温馨简约的维尔纽斯公寓
Architects:YCL Studio
Area :142 m²
Year :2020
Photographs :Andrius Stepankevičius
Manufacturers : AutoDesk, Adobe, Bonum Wood, FlorimAutoDesk
Collaborators : YCL decoration, YCL furniture
City : Vilnius
Country : Lithuania
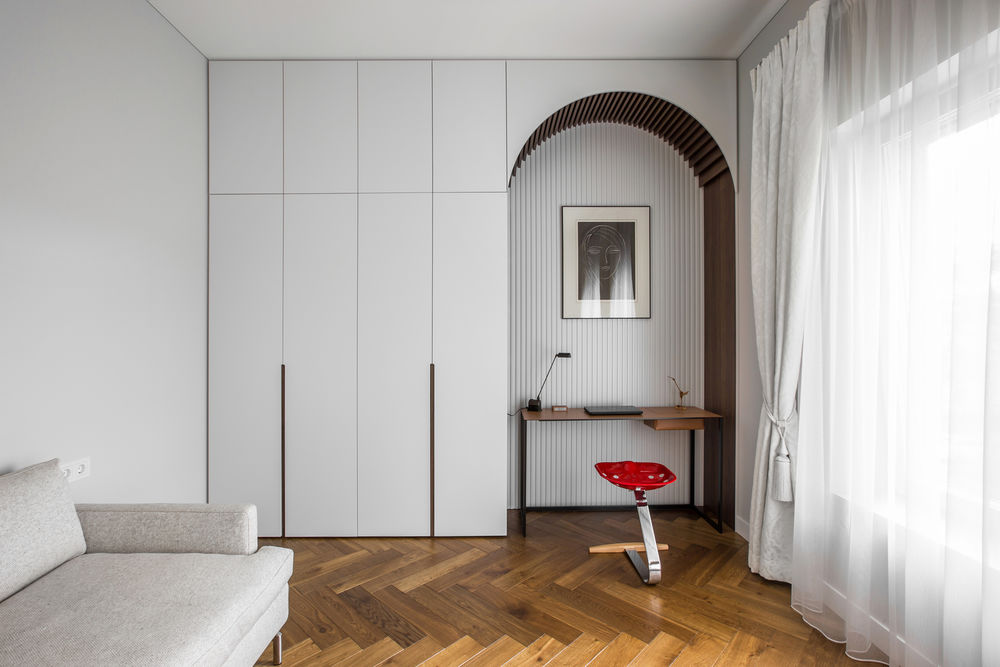
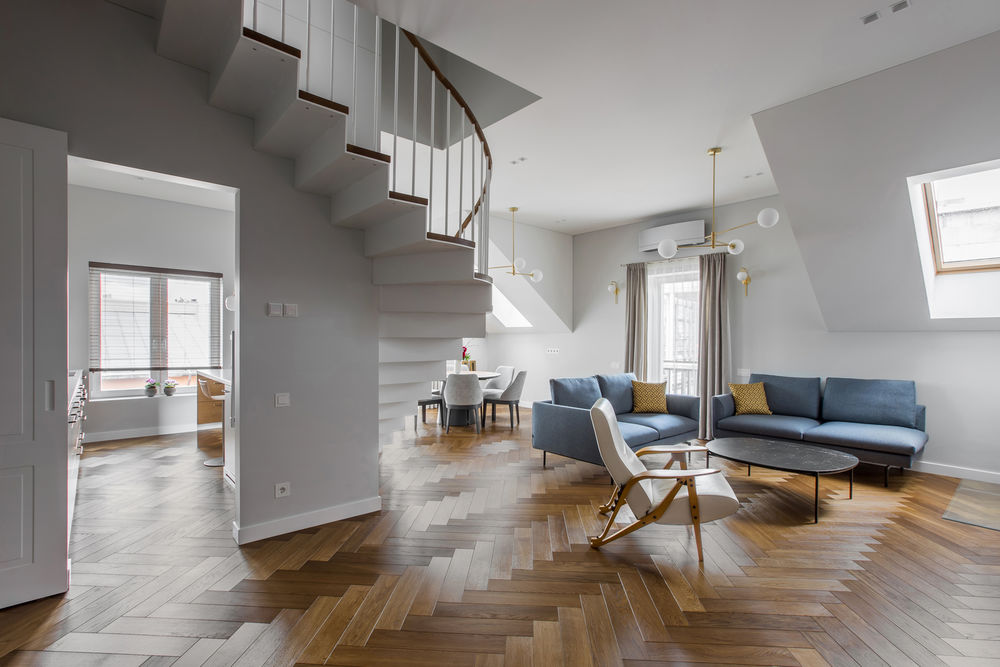
Two floors apartment renovation in Vilnius, Žvėrynas. Modest, kind, and welcoming. An apartment where modesty takes place over the extravaganza. The project attends the owner's daily needs and it's social spaces create different moods for different occasions.

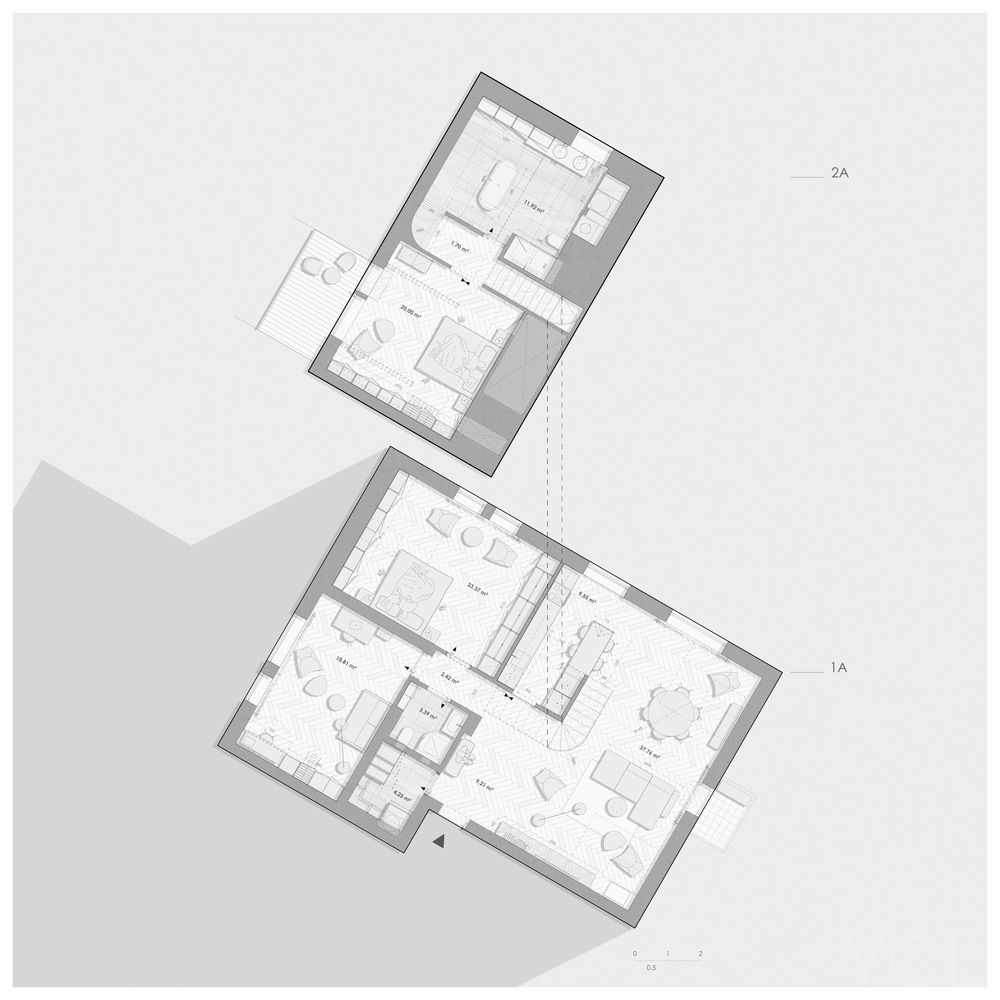
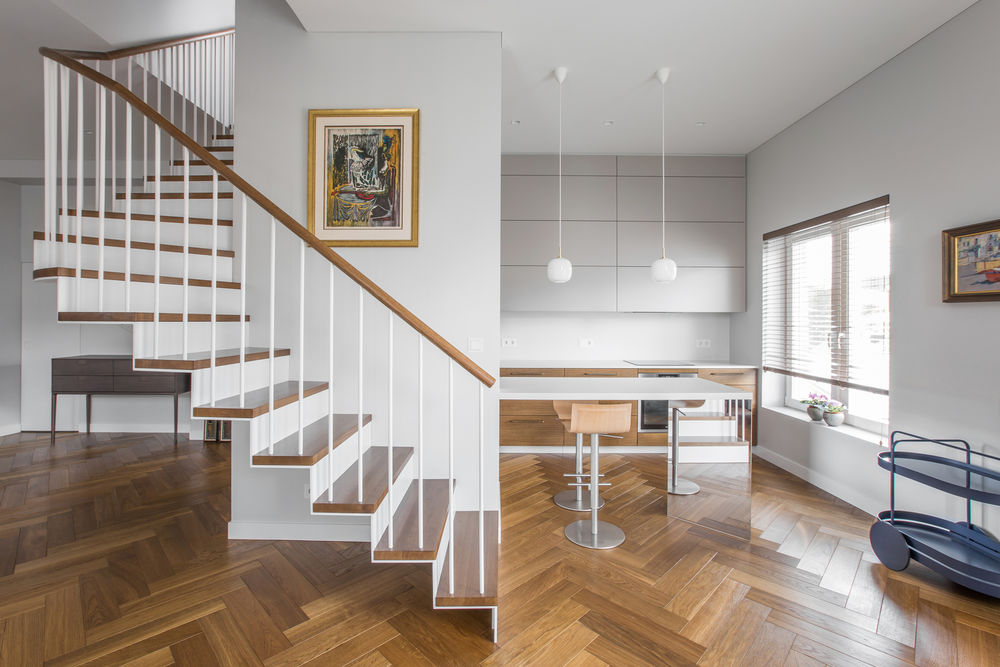
The first floor consists of the main family space, kitchen, bedroom, home office, small bathroom, and utility room. While the second floor is dedicated strictly to the masters of the house with a roomy bathroom, bedroom, and a terrace which offers a great view of the Žvėrynas panorama. At the very beginning main bedroom had to be on the first floor, but after the design process and a new proposal for the second-floor clients choose to create their own oasis on the second floor. Bright, cozy spaces create unique quality for daily routine while the first floor became more guest, work, and gathering oriented.
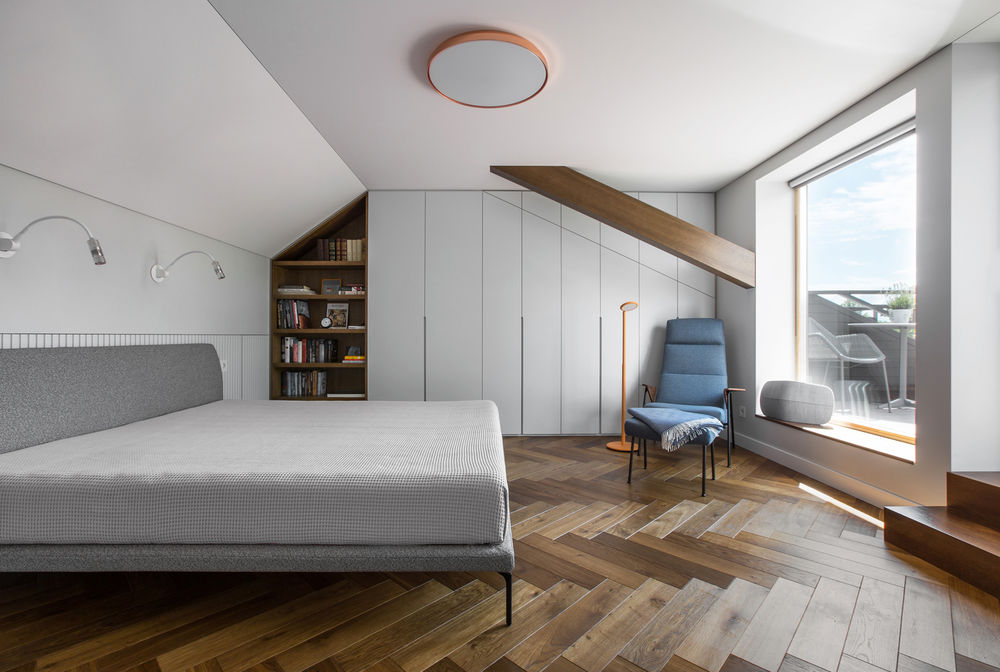
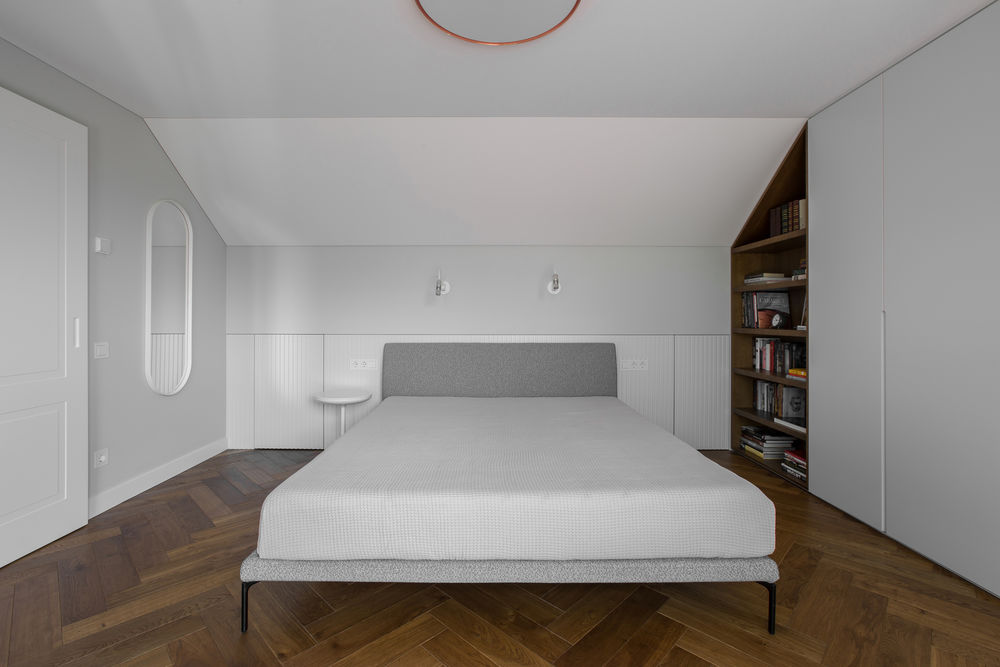
Stair that leads to the second floor designed with a little curved wall and window to let some natural light to the dark stair area. Greyish silk-like pattern envelopes all the interior and a strong wooden texture on the floor enhances dreamy walk inside the apartment. All in all is a very modest, earthbound, and cozy home. A place to rest. Modest.
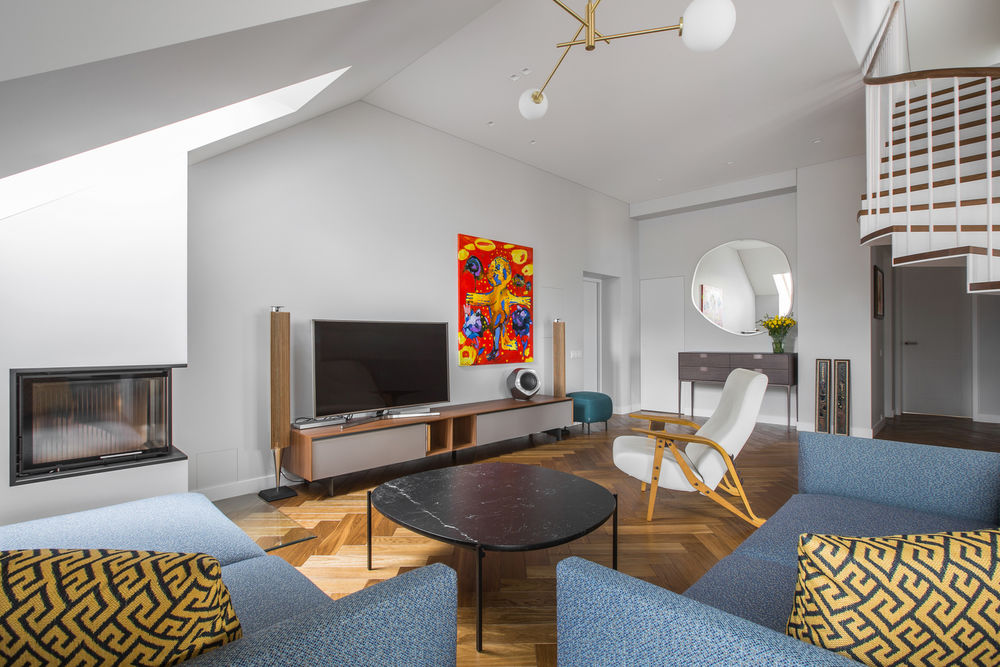
▼项目更多图片

