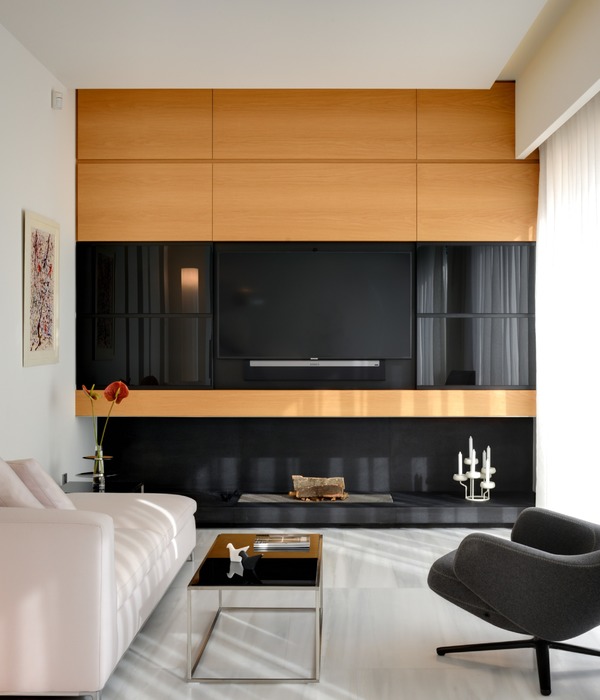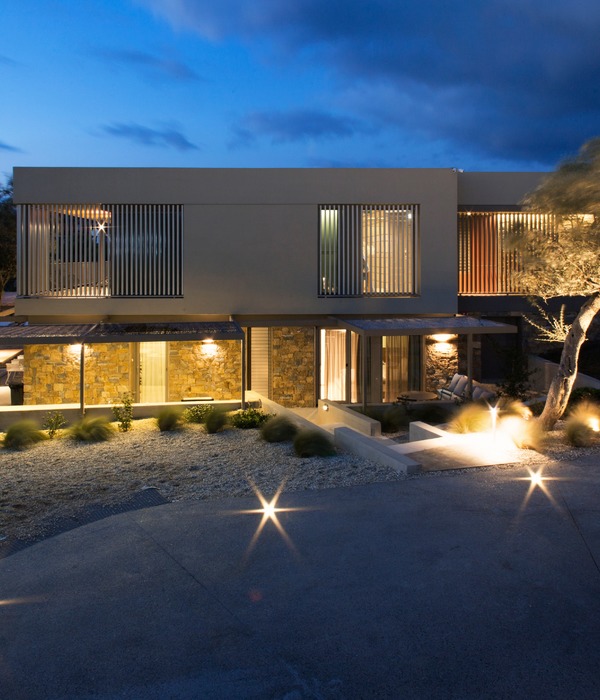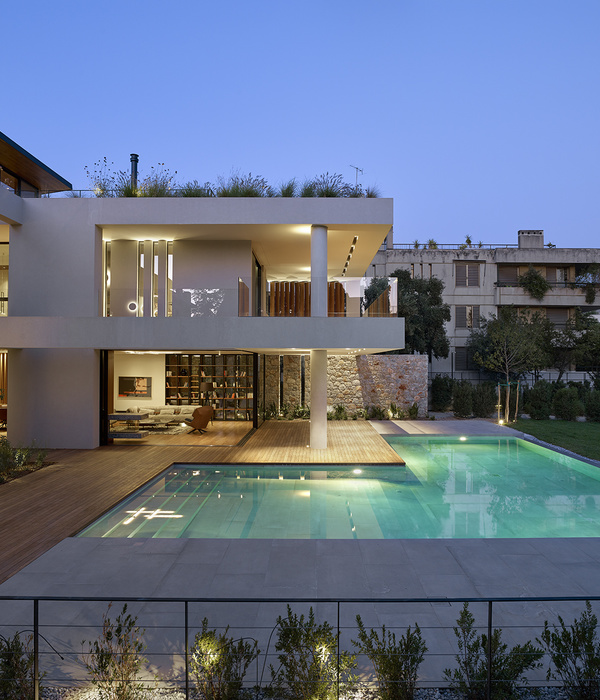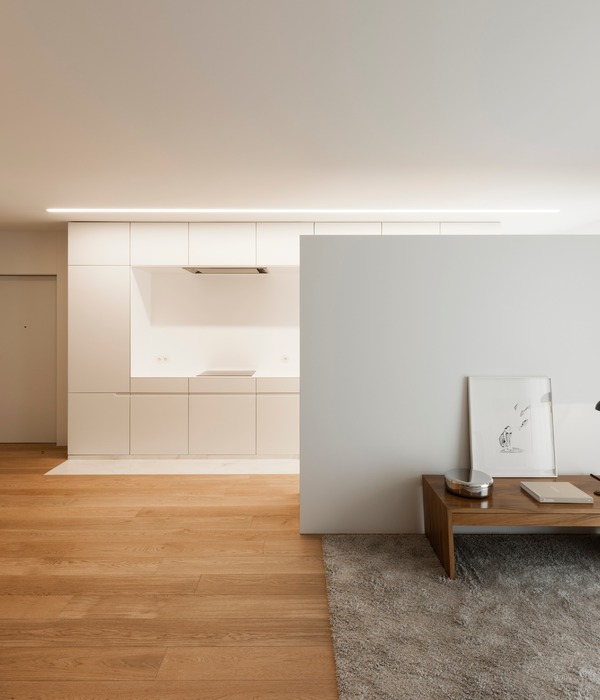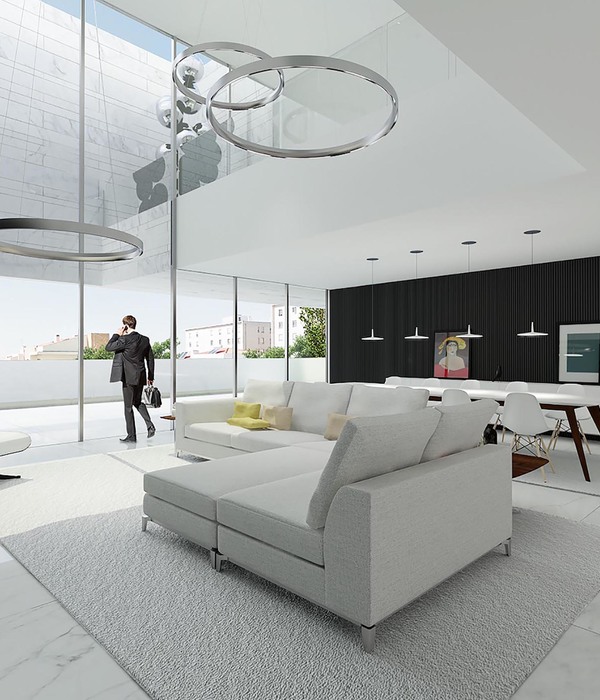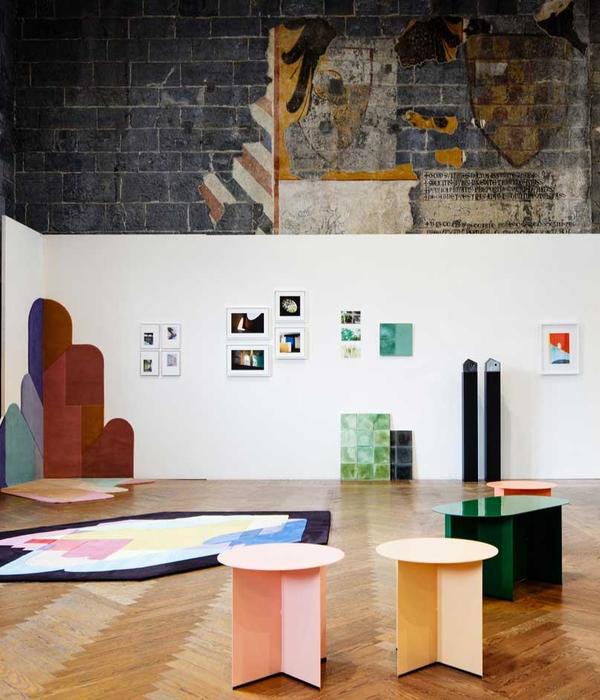Firm: Traction Architecture
Type: Commercial › Office Residential › Private House
STATUS: Built
YEAR: 2019
SIZE: 1000 sqft - 3000 sqft
BUDGET: Undisclosed
Nestled between a busy thoroughfare and the mangrove edge of Tampa Bay, the Dundee House stretches onto its corner lot. Built in 1927, the house was the first in the neighborhood, designed as an aspirational icon to spur the development of the surrounding land. Almost 100 years later when we discovered the property, we found peeling surfaces, old wiring, leaking cast iron pipes, cramped rooms and rodent nests; but we also saw a strong structure and carefully crafted details.
The home’s embodied energy – made manifest in double wythe masonry walls and heart of pine joists, plaster mouldings and hand laid tiles – made it a compelling space to transform into our home and architecture office. We were drawn to its Mediterranean sensibility combined with simple, almost modern geometries, and its ‘H’ shaped floor plan that connects interior and exterior spaces allowing natural light and cross breezes. Rooms radiate outward from a central ballroom with a soaring vaulted ceiling that reads as a tall volume on the exterior.
We took a surgical approach to the renovation, removing walls only where necessary and paring down spaces to their essentials to emphasize original materials and details. Our design celebrates the home’s shell and surfaces while inserting interventions that are colorful and minimalist, aesthetically separate from the historic architecture. Outside we revealed mullion patterns in the windows by removing decaying aluminum awnings, an appendage from the 1950s that also blocked light and views. We washed and repointed the wire cut brick, highlighting its unique golden color and texture. To improve energy efficiency, we replaced ductwork, added insulation, and coated the roof in a reflective fluid applied cap sheet.
We painted historic surfaces white to accentuate the play of light and shadow along the plaster walls. In the ballroom, we replaced light fixtures with linear LED strips, which peek above the crown moulding and illuminate an ornate medallion on the ceiling. While we chose a neutral palette for most of the rooms, we incorporated brighter hues in specific locations to amplify view corridors. We removed a wall in the kitchen to accommodate an island and to connect the space to the living area. There we replaced decaying surfaces with materials that spoke to the room’s original use as an outdoor lanai, incorporating vibrant cement tile, a cypress wood ceiling and a new layer of smooth plaster. In bathrooms, we combined hexagonal tile to reference the home’s original finishes with pops of color to signal modern interventions.
Living and working at the Dundee House, we are reminded of the craftsmen who carefully laid each brick, the lavish ballroom parties of the roaring 20s, the owners who abandoned the house during the great depression, the high school principal who raised his family here, and the sea captain who etched his favorite ship in the kitchen window. As light filters through the wavy glass, the Dundee House serves as laboratory and teacher, inspiring our work as we practice the craft of architecture.
{{item.text_origin}}




