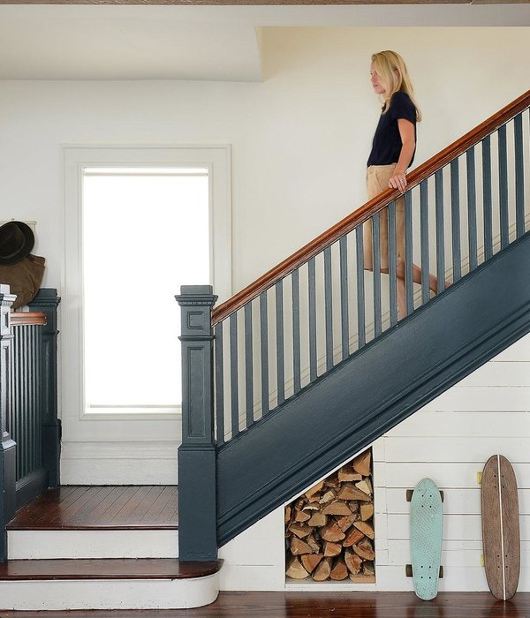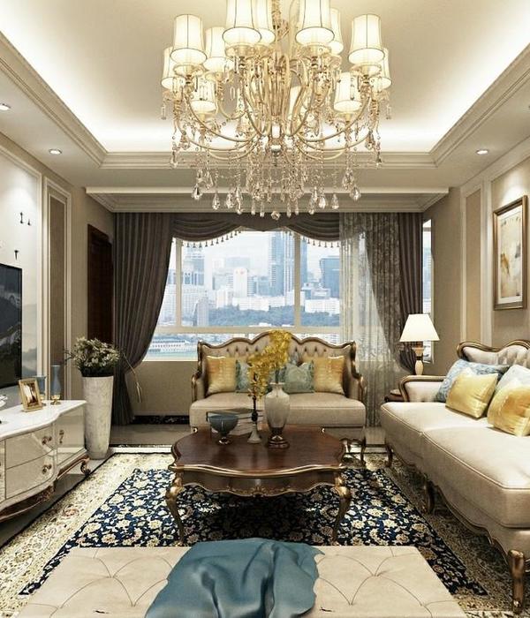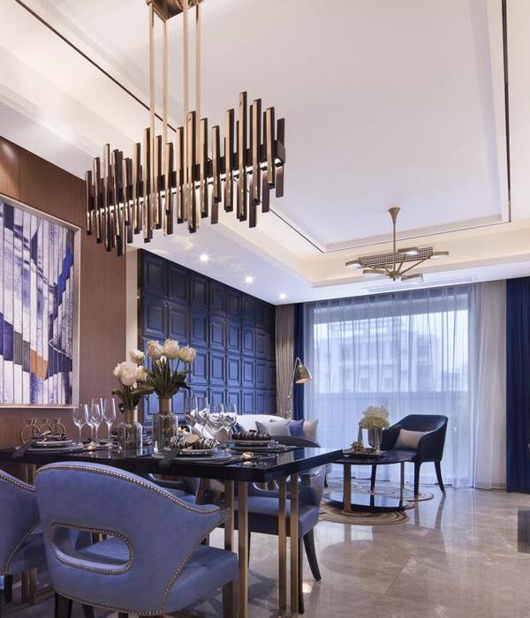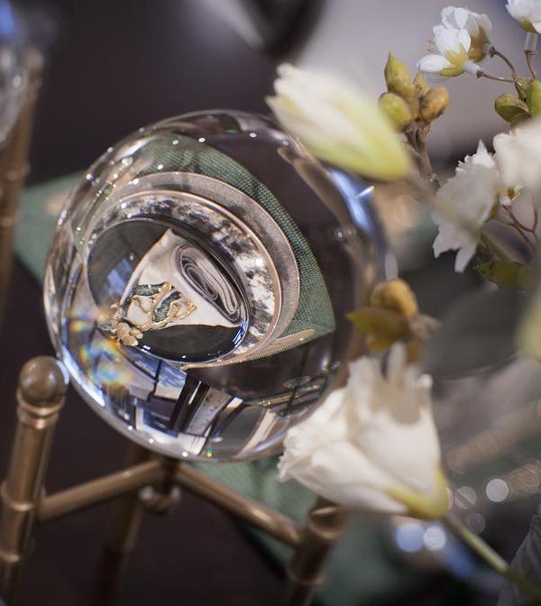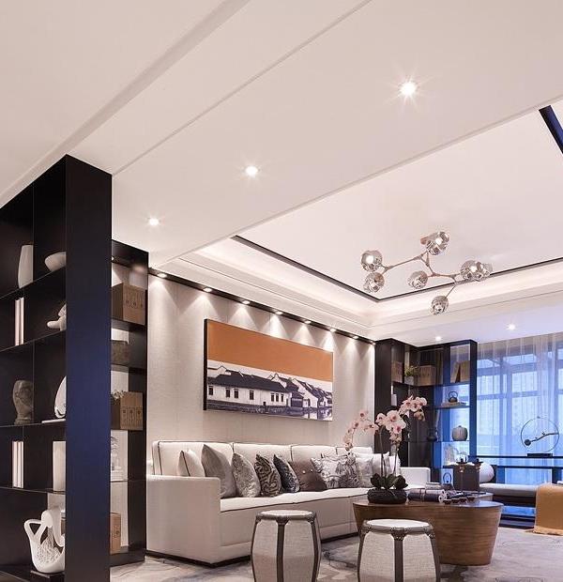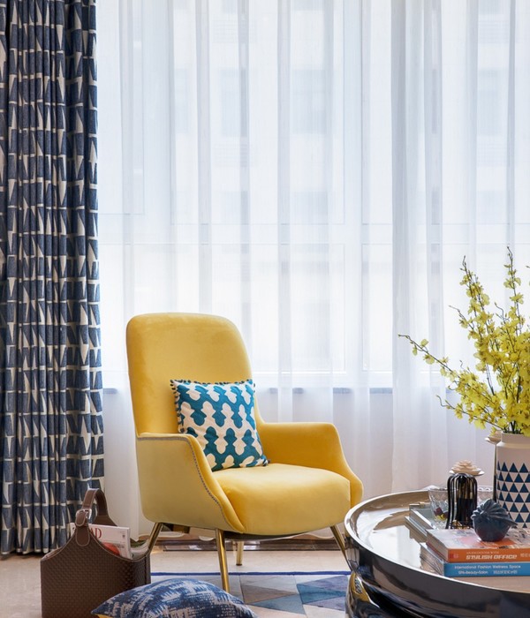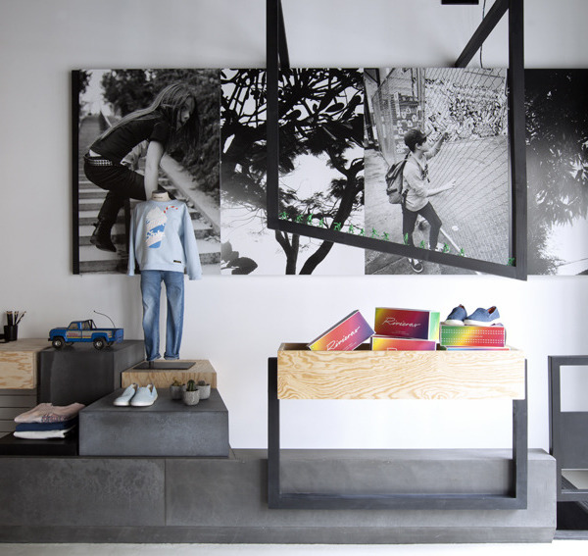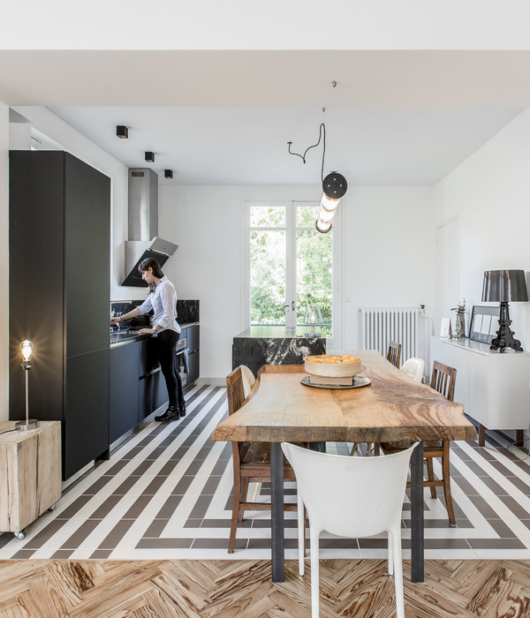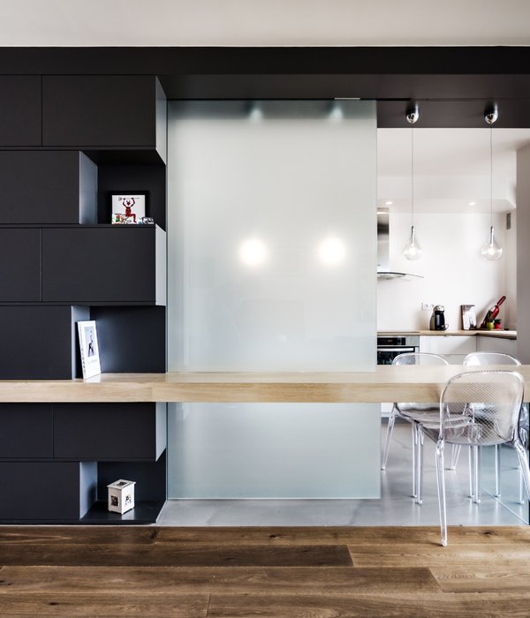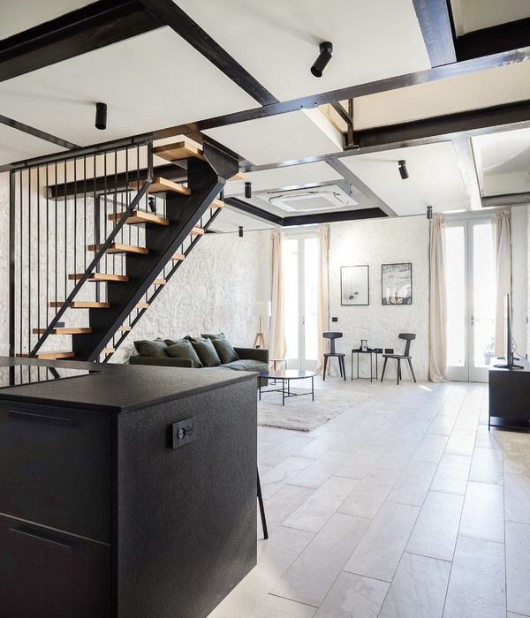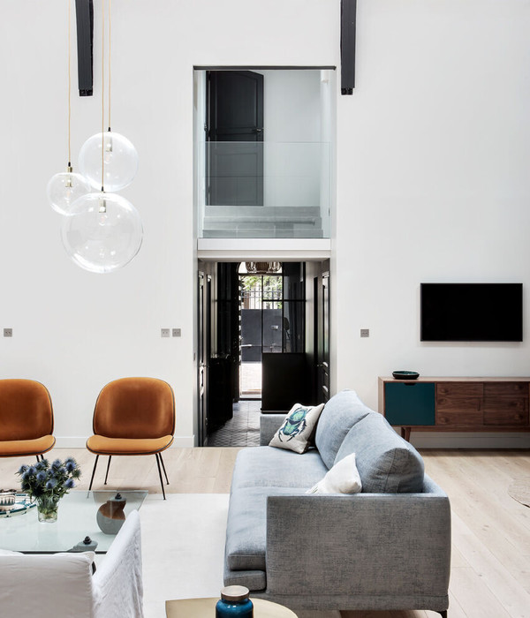A tiny friend of mine use to say that size isn’t an I.D. (a Brazilian figure of speech).The Master said “Whoever can be trusted with very little can also be trusted with much, and whoever is dishonest with very little will also be dishonest with much”. (Luke 16:10, NIV) Morality aside, the Holy Scripture reconcile me with my options. They support my conviction that the volume of the request is neither a determinant nor a qualifier. A small work of architecture is an invitation to the routine of the training, to the improvement of the movements, to the exercise of the creative musculature, to the reinforcement of the skills.
In this specific case, the challenge consists in the renovation of an apartment of 100 m² from the end of the 80's, carved up into 11 divisions, all separated by doors: entrance hall, hallway, 3 bedrooms (and only 1 closet wardrobe), 2 toilets (one of them privative), kitchen, laundry and living / dining room – too much!
We adopted the idea of flexibility and continuous space and we proposed:
- To unify the social and circulation spaces (kitchen, living room and distribution space). - To remove doors, baseboards and door frames in wood and plaster. To demolish walls and the ceramic pavement. - To visually divide the kitchen from living room by the interposition of a cabinet that concentrates storage, refrigerator, oven and microwave. - To keep the 3 bedrooms, each equipped with a wardrobe, introducing sliding doors inside the profile of the walls; once opened, the space is a continuum. - To divide the bathrooms space in a Solomon-like way, keeping one of them accessible only by the master bedroom. - To shape the ceilings so that, in continuity with the walls, they could configure the individuality of each use in the continuous space.
We chose white.
It is white the plaster of ceilings and walls. In white were enamelled the planes and prisms of the carpentry (the incisions and protrusions were made in Red Peroba). It is white the kitchen coating in Corian. Metamorphically, it is white also the colour of walls and floor in the laundry, though stained with iron. Just one concession - an oak floor.
{{item.text_origin}}

