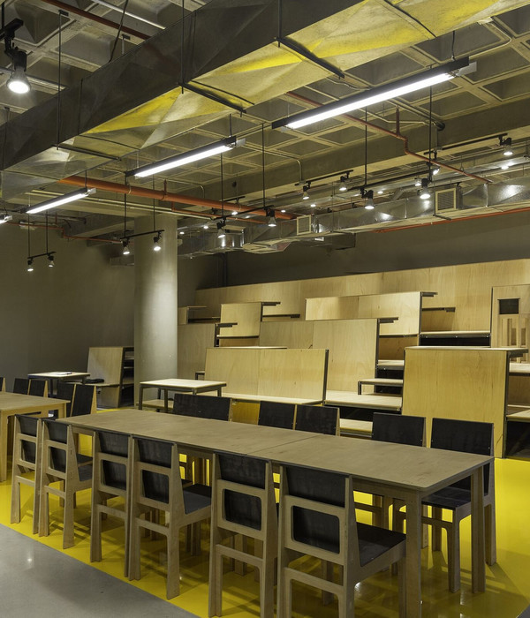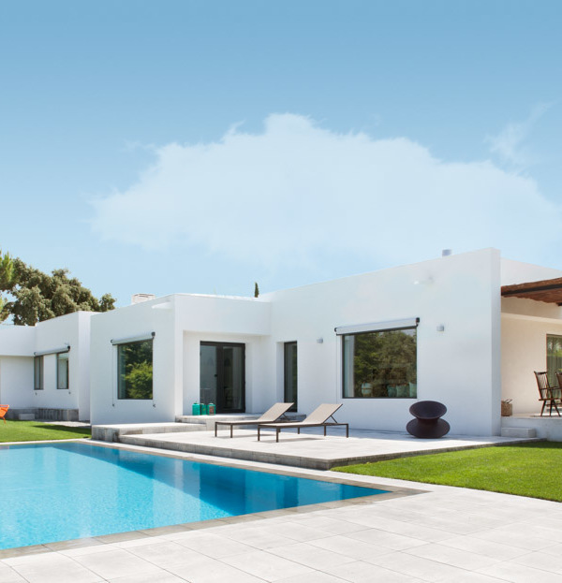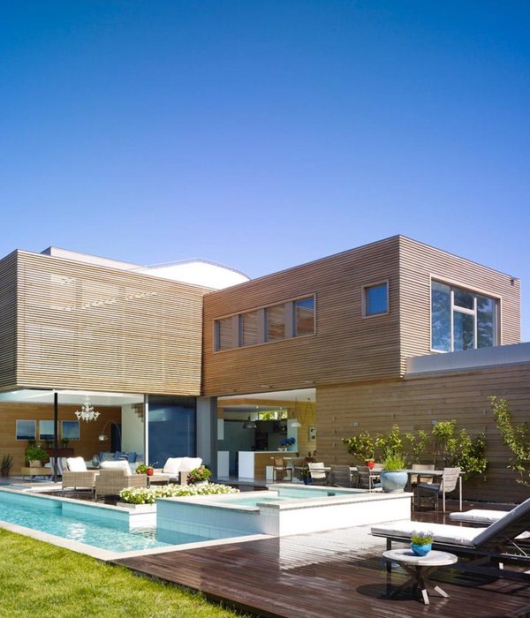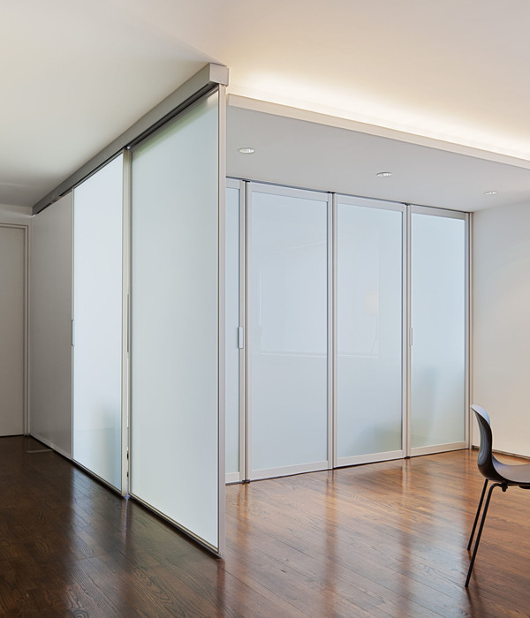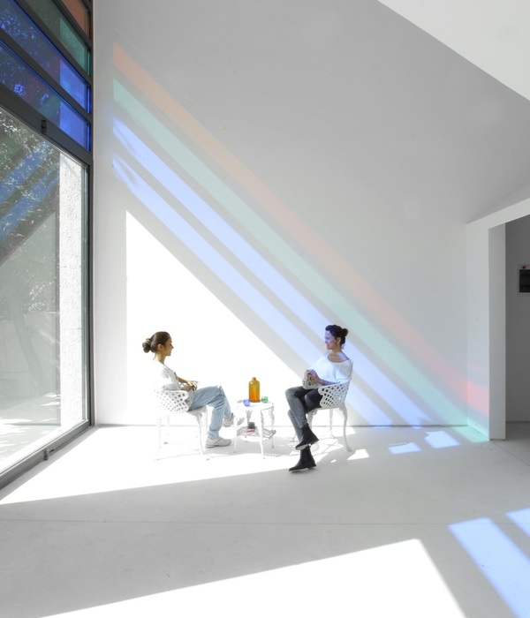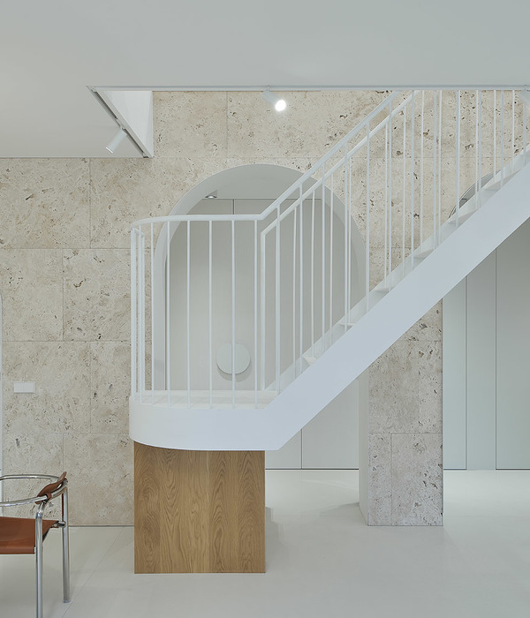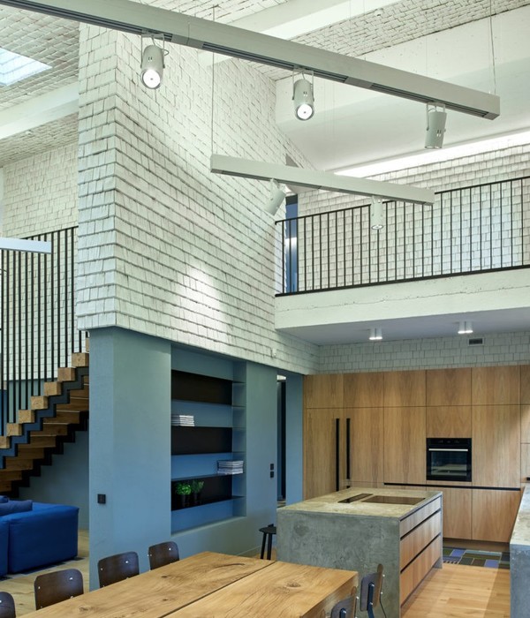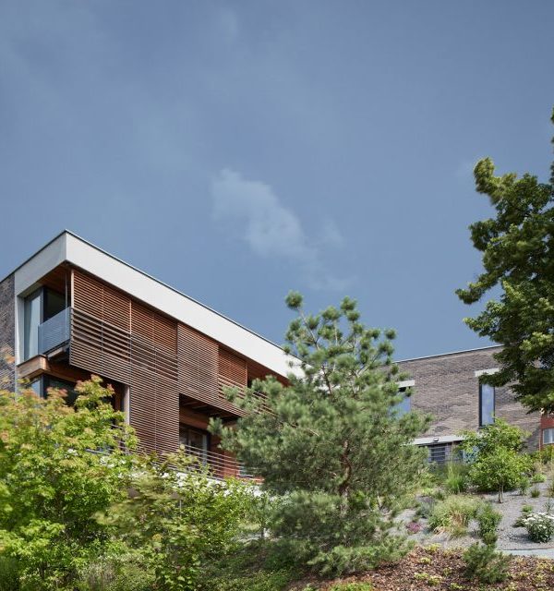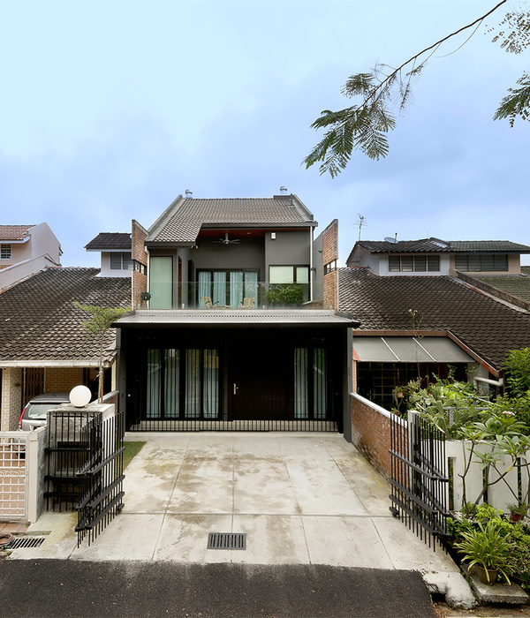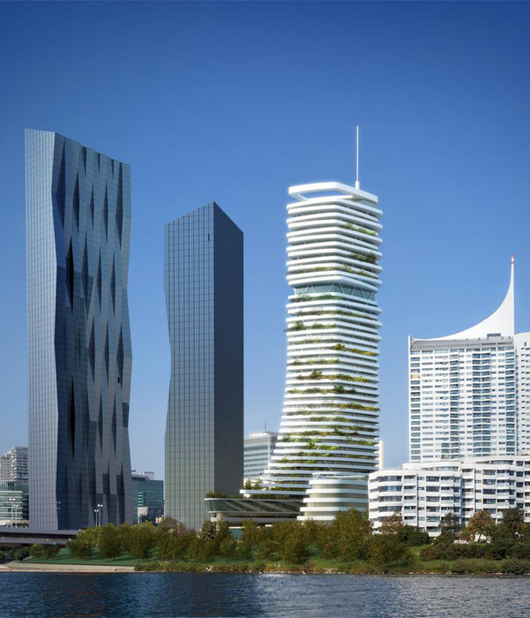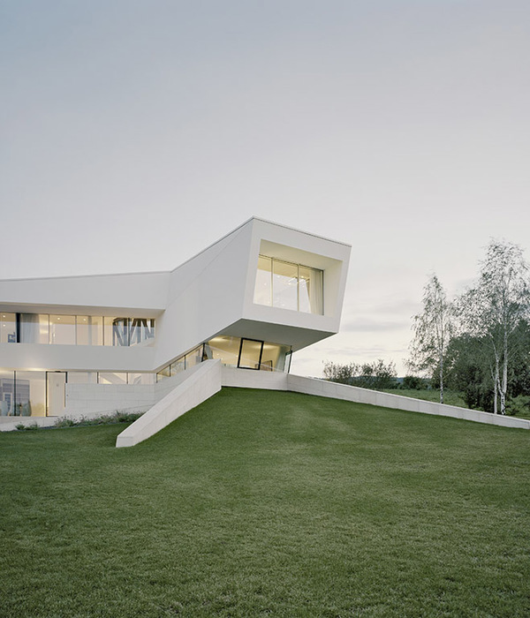Firm: Oppenheim Architecture
Type: Commercial › Office Retail Shopping Mall Hospitality + Sport › Restaurant Wellness/Spa Landscape + Planning › Urban Green Space Residential › Multi Unit Housing Transport + Infrastructure › Parking
Oppenheim developed a concept for this 1,600,000 SF new high-rise luxury, mixed-use development. The development is near the Javits Convention Center and adjacent to the entrance of the Lincoln Tunnel in New York’s Hudson Yards district. The 770 foot tall development is comprised of two 60-story towers atop a 5-story retail and parking podium on Manhattan’s burgeoning Far West Side. The 600 foot tall towers include 1,350 residential units totaling 1,000,000 SF above a retail/parking podium that includes 180,000 SF of retail/commercial space accommodating big-box tenants that will provide convenience and subsequently enhance the residential attractiveness. One tower also contains 175 units of corporate housing totaling 175,000 SF.
514 Eleventh Avenue embraces the views afforded by the close proximity to the Hudson River, while also capitalizing on its short distance to Times Square and the Javits Center by creating an attractive urban experience at street-level.
{{item.text_origin}}

