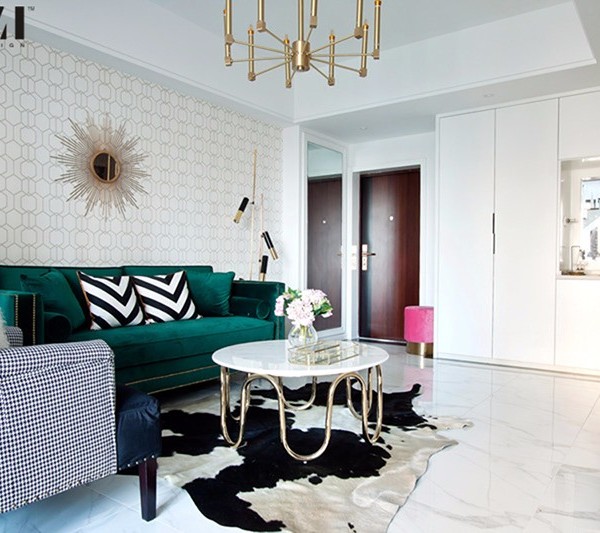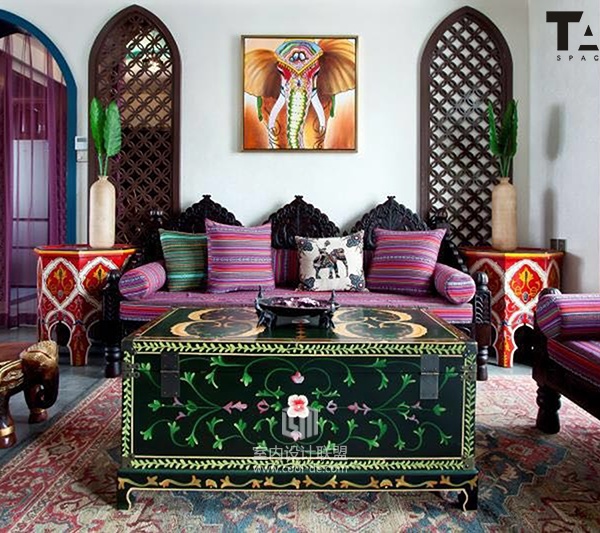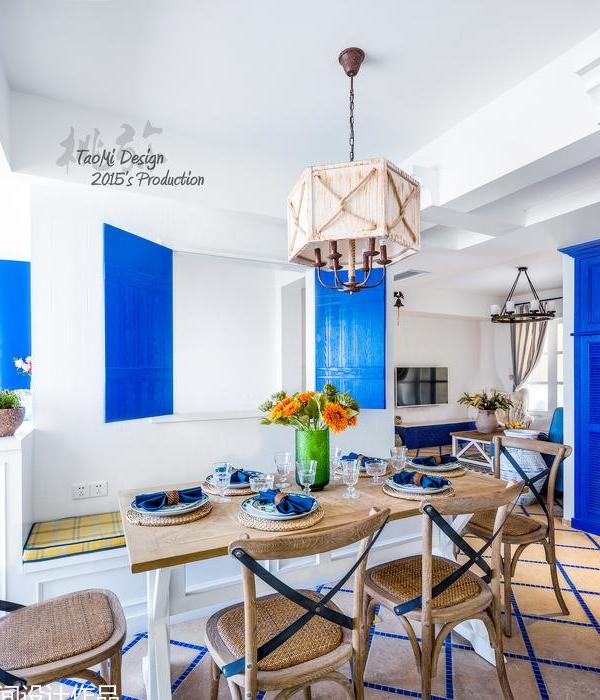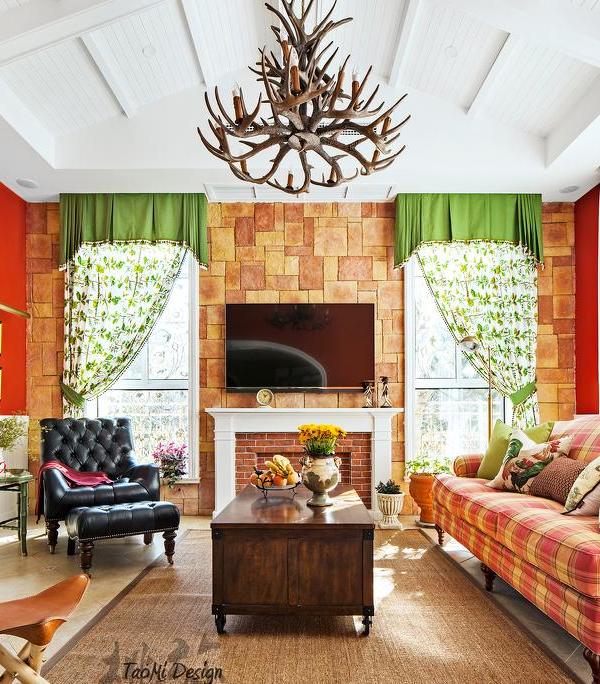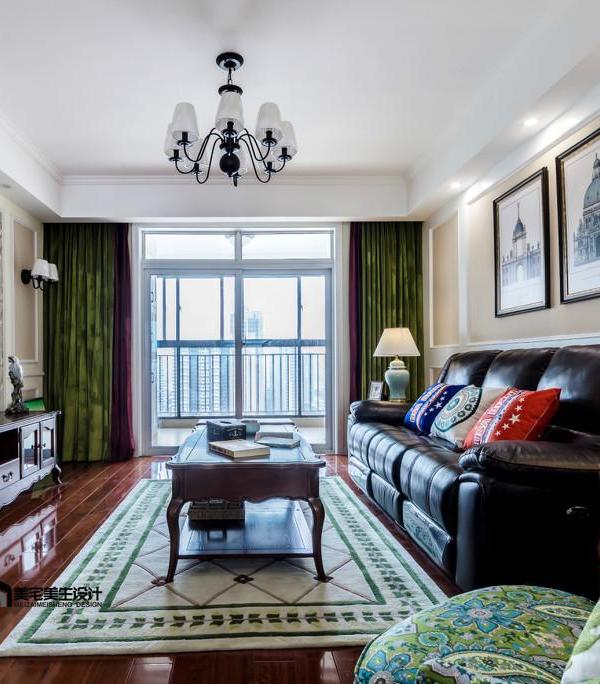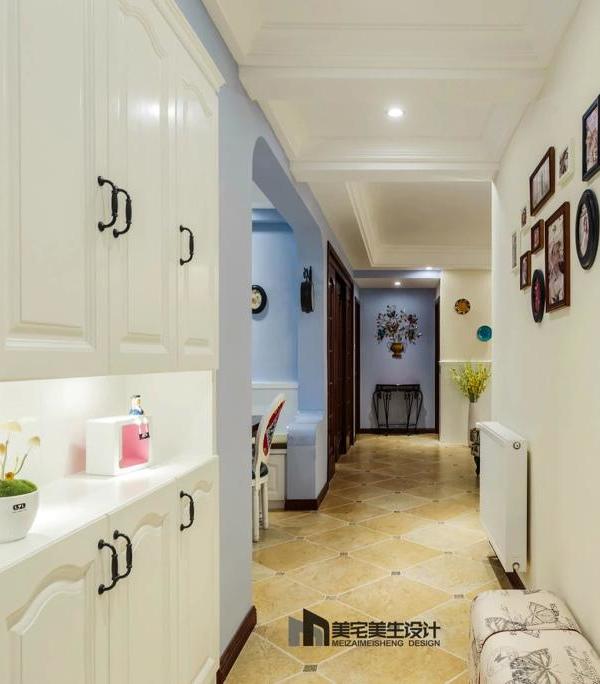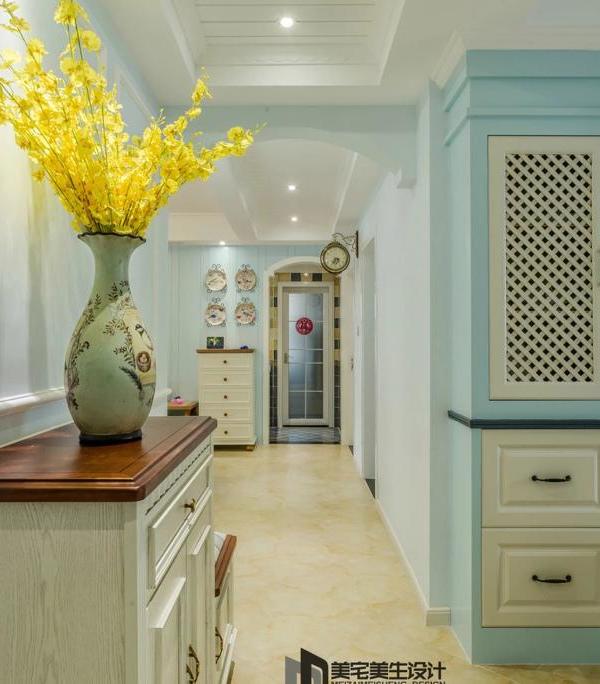非常感谢
Project A01
Appreciation towards Project A01 for providing the following description:
这栋住宅造型现代简练,折面与斜线的语言传递出一种欣欣向荣的动感,与此同时,住宅内也洋溢着平和安宁的格调。克制谨慎的用色突出了高品质的建设材料,精心种植的植物同田园景观融为一体,并渗透进内外丰富但却单纯的住宅中。
这栋住宅位于奥地利维也纳附近的一个村庄。建筑主体结构为混凝土,其白色折面造型现代时尚,宽敞的庭院内有阔气的泳池。巨大的花园延伸至远方,消失在田野中。
A monolithic residence has been built for a young family in a village close to Vienna. On an exposed hillside plot, the residential building is positioned as a solitaire. The sculptural object is surrounded by a generous garden designed by the owners’ gardening company.
The spacious garden merges into the surrounding fields and the natural site.
▼ 外观,白色建筑仿佛趴在一个坡上,坡下是地下层。
建筑主体可以看成南北两个体量组成,每个体量有两层,体量间标高稍微错开,通过楼梯相连,形成四个错层。地下室是车库和储藏室。南侧入口进入,首先是客人接待区,通过楼梯上到北侧地面层,这里是主要的起居空间和餐厅厨房区域,室外是带游泳池的院子,然后在上楼梯到南侧的二层,这里主要有儿童房和客房。最终,楼梯终止在第四个错层,北侧二层—主卧和SPA区域。
The main body of the building consists of two mutually shifted elements which follow the slope from north and south. By the horizontal displacement a high air space, forming the entrance and the central opening, is produced between the elements.
The building consists of a basement and a ground level, integrated in the landscape and the above-seated upstairs building.
The basement includes the garage and storage rooms, half floor up is the entrance area with open wine lounge. The open air space opens up the higher-lying residential area of the ground floor . The spacious room includes an open kitchen and a separate work area.
The front terrace offers direct access to the garden and pool area.
In the south-facing building part is the children´s and guest area located, in the north the cantilevering structure contains the master bedroom area with a terrace in front .
▼南立面
▼南立面
▼ 入口和地下停车场入口
▼从南二层的客房阳台往外望
The main construction is designed as a reinforced concrete construction. The floor structure rests on composite columns and is reinforced with a truss structure of steel.
The facades of the main building structure are designed as a cladding system, with floor to ceiling glazing. The visible external walls of the base are partially covered with a Portuguese limestone.
The roof is designed as a membrane roof, the projecting area in the north covered the entrance area.
▼ 从北二层的主卧外的露台朝北看去
▼ 北立面
The garden with a pool is zoned and offering with a big terrace area, directly connecting the pool to the house. Different zones are generated and offer a sandy beach area, a party lounge and a play ground for the kids. The high-quality planting is positioned very well and thus the vastness of the land is maintained.
▼ 与起居室联系的北侧庭院
▼落地窗被打开后,室内外连成整体
▼大露台联系泳池,高品质的植物种植生长良好,精心搭配的庭院灯就像是客厅的落地灯,营造出室外客厅的氛围。
室内外无缝相连。灯光设计也相当用心。草坪灯的选择把花园变成了室外客厅。
Inside dominate reduced colors and high quality materials.
The open fireplace with a concrete block accentuate the open living room.
The open staircase works as a split-level solution and thus connects all areas of the house.
▼ 建筑的结构是混凝土结构加上钢桁架结构,结构都被包裹起来。其中浅色的葡萄牙石灰石被大量的运用在项目中。
▼ 起居室。谨慎用色,突出高品质材料
▼ 起居室中开放的壁炉,材料是暴露的混凝土
▼开放的厨房,餐厅与起居室。谨慎用色,突出高品质材料。
▼开放的楼梯联系各个错层
▼ 定制的厨房操作台与建筑语言协调
开放式壁炉位于客厅中部,钢结构穿插在建筑中,成为建筑语言的一部分。
Particularly striking is the upper floor of 40m ² with a large spa and dressing area that combines these two functions and offers a fantastic view.
顶层面积有40平房米,带有大更衣室,非常梦幻的SPA空间
Design + Interior design: project A01 architects, ZT GmbH Arch. Andreas Schmitzer Mariahilfer Str. 101/2/27
Designteam project A01 : Arch. D.I. Andreas Schmitzer Mag. Arch. Judith Schafelner Arch. Eleonora Gallenzi
garden design: Kramer und Kramer, Garden design
floor space: KG: 126.1 m² EG: 147.5 m² OG: 49.8 m² overall: 356.4 m²
constructed area: 229.8 m²
property size: 2839.3 m²
design start: 2010completion: 01. 2013
MORE: Project A01
,更多请至:
{{item.text_origin}}

