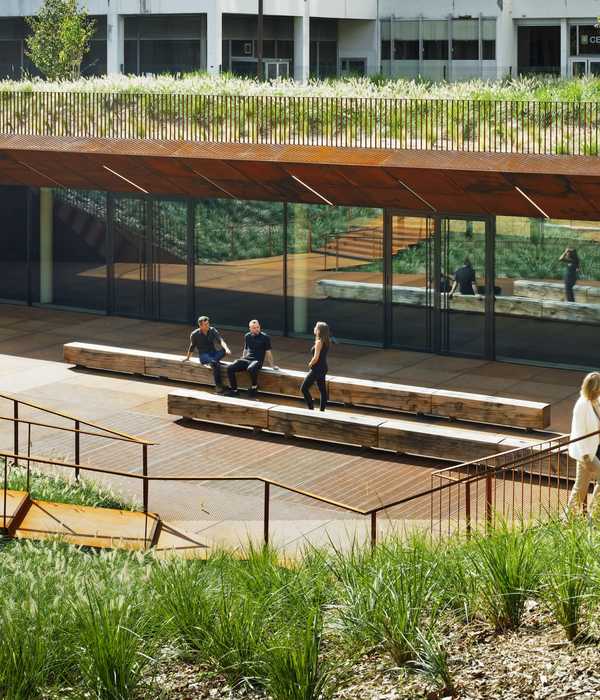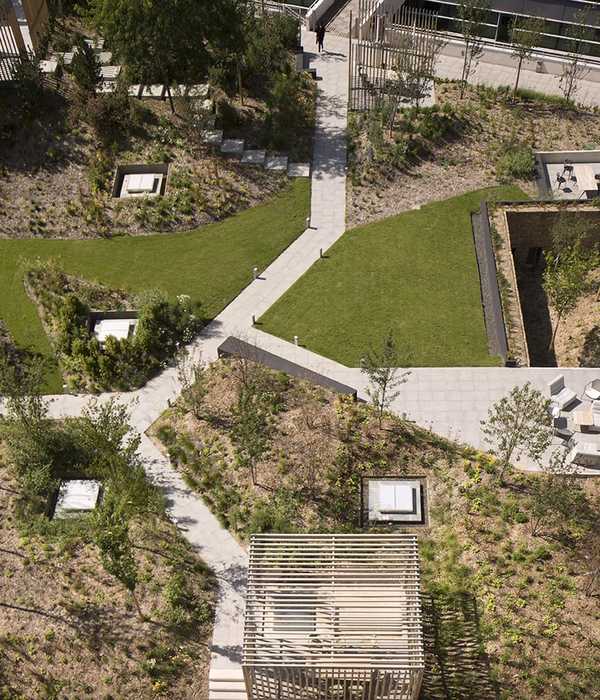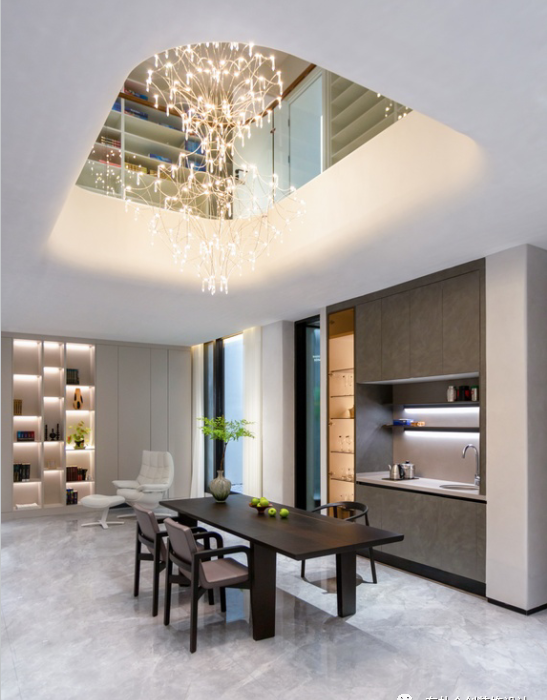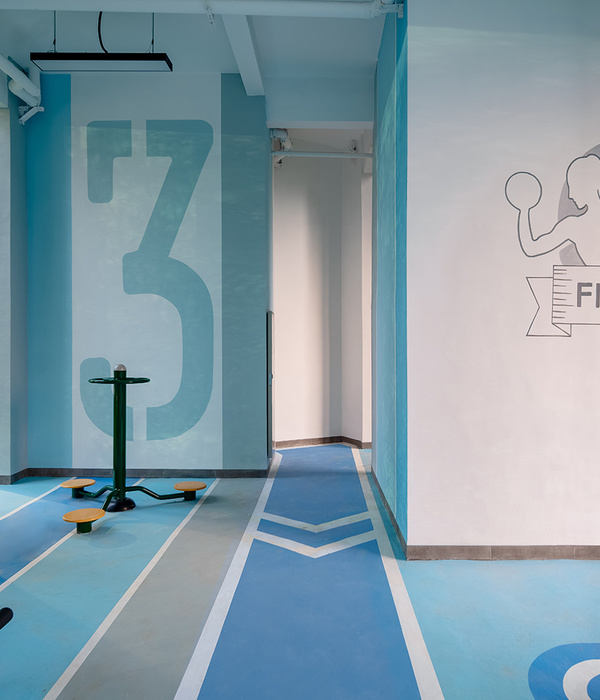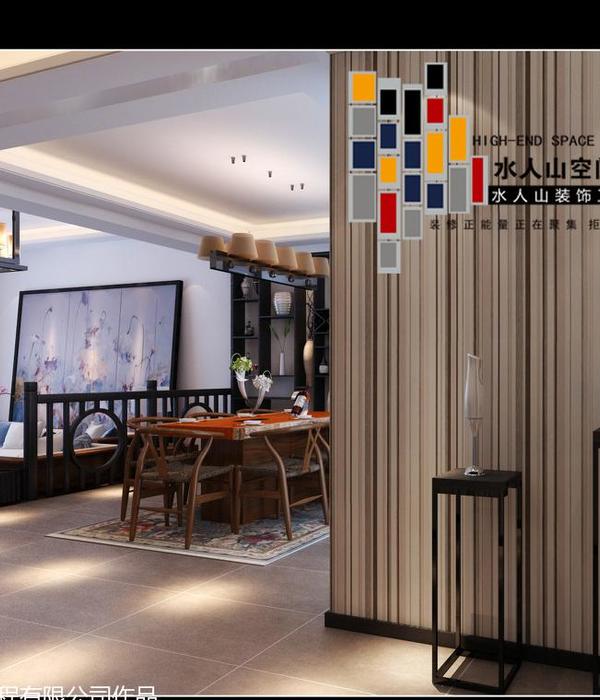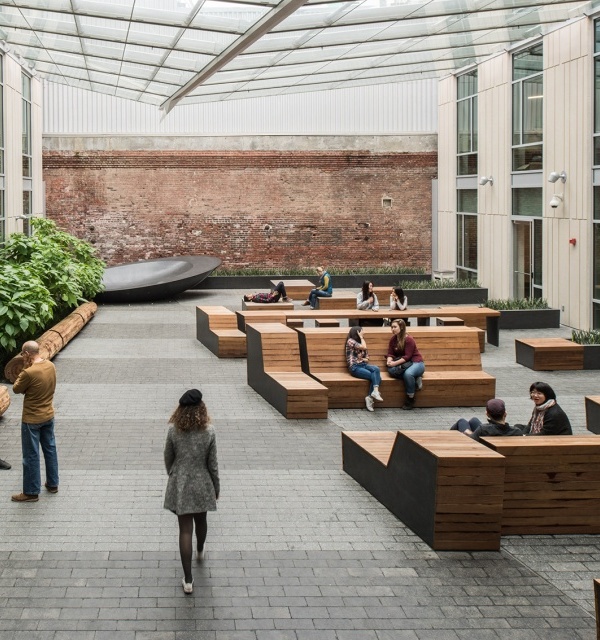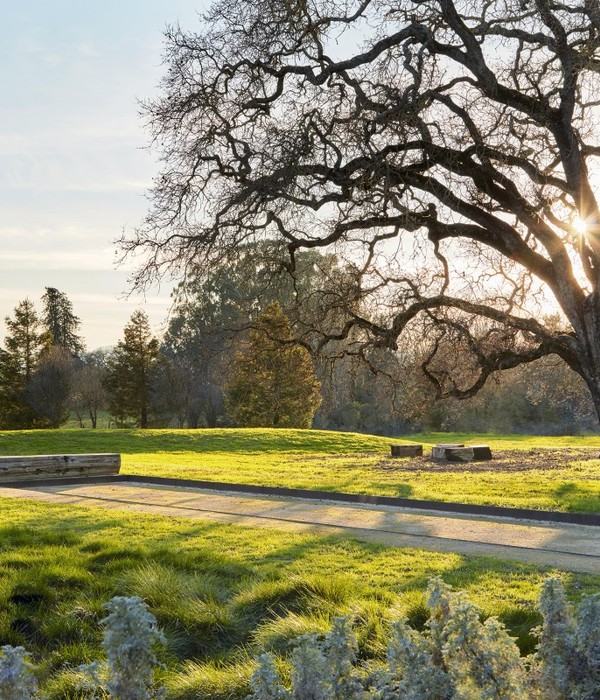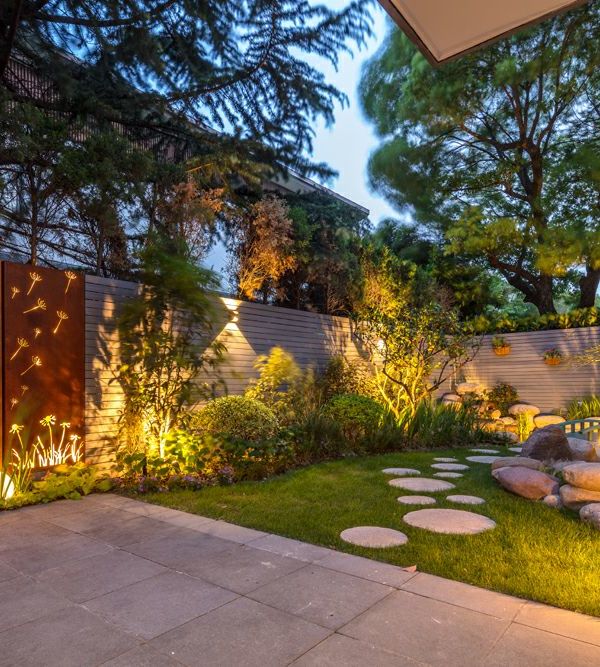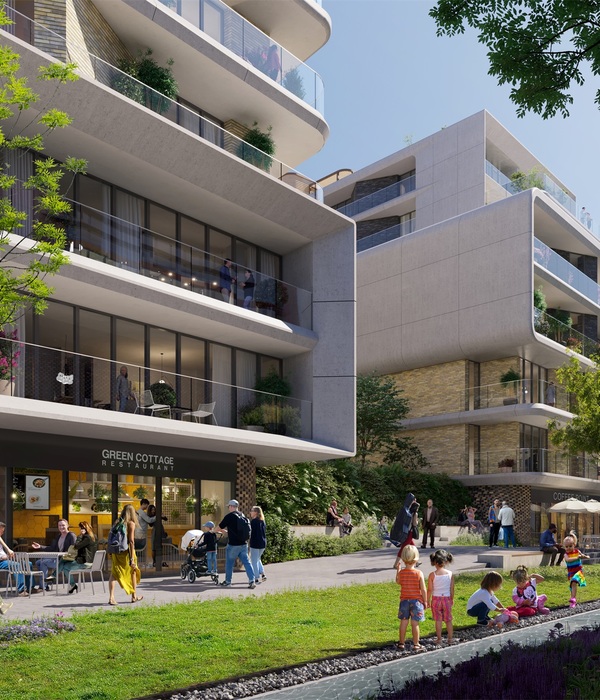或许每个人 脑海里总有处模糊而执着的记忆 关乎清风与大树 关乎泥土与庄稼 ——椒园
Perhaps in our mind, There are vague and persistent memories, About breeze and trees, About soil and crops ——Pepper Farmhouse.
▼项目概览,preview©三棱镜建筑空间摄影
The project is located on a horseshoe cliff in the suburb of Chongqing, with lush trees and wide vision. It is a typical pastoral landscape in Southwest China. There are various kinds of folk houses built of stone, brick or rammed earth around the site. The buildings are distributed in groups or stand alone, and retain the construction features of different periods of rural development and the trace of old and new replacement. Each residence has its own yard or roof terrace as a living space and crop drying place. The proprietor yearns for the simple rural life and hopes to build their own farmhouses on this land. Paddy fields, fish ponds, orchards and pepper fields are cultivated around the house. This is a real farmhouse that grows on the ground. Designers began to think: how will architecture integrate into such architectural texture and landscape order?
▼群山绵延,林木葱郁,视野开阔,lush trees and wide vision©三棱镜建筑空间摄影
马丁•海德格尔在《筑•居•思》中提到,筑造本身是一种栖居,是人在土地上的存在方式,他以“诗意的栖居”描述了“人”、“土地”与“建筑”之间相互依存的关系。空旷寥迹的田野,风、树、光、水、影在这片土地上汇聚交流,在几乎没有任何制约的用地条件下,设计者却感到处处拘束:山地肌理、古树稻禾、田园风貌……我们希望建筑“落地生根”,不是介入者而是作为参与者,以一种符合野间气质的形式锚固其中。
In Building Dwelling Thinking, Heidegger proposed that building is really dwelling and dwelling is the manner in which mortals are on the earth. And he described the interdependent relationship among people, land and architecture with “poetic dwelling”. In the open field, wind, trees, light, water and shadow converge on this land. It seems that there are no restrictions, but the site texture, ancient trees and pastoral features are all binding on your design. We hope that the architecture as a participant rather than an intervener will integrate into the site with a rustic quality.
设计草图,design sketch©悦集建筑
圆,似乎与场地有着天然的亲近,在包围之势中包围,用宽博的姿态去融入土地,而不是做生硬的切割与占据。“绿波春浪满前陂,极目连云耙稏肥”,通过圆弧形夯土围墙建立起建筑与场地的对话,这是自然发生的选择。带有弧度的围墙上开了许多不同尺度的洞口,通过减法使土墙变“轻”变“透”,内外对望,互通声气,营造出流动的感官体验。
▼生成逻辑,generative logic©悦集建筑
Round, seems to have a natural affinity with the site. It blends into the land with a broad attitude, rather than cutting and occupying it bluntly. It is a natural choice to establish a dialogue between the building and the site through the circular rammed earth wall. There are many holes of different sizes on the wall. It makes the building more transparent and creates a space of flowing senses.
▼建筑俯瞰图,aerial view of pepper farmhouse©三棱镜建筑空间摄影
▼围墙开有洞口,使建筑内外对望,互通声气,There are holes in the wall to make the internal and external line of sight through©三棱镜建筑空间摄影
五幢不同功能的方盒子建筑精巧地散落其中,或突破,打断连续的界面使封闭围合的土墙得以“喘气”和“生发”,如同稻田也需要呼吸;或避让,保留场地中四颗有些年岁的香樟和楠木,让他们成为建筑自身的风景;或营造,与圆弧形夯土外墙配合形成相对私密的多重内院空间,每一处停顿与转身皆是景致。
Five square buildings with different functions are scattered among the site. First, break the continuous interface and let the closed wall breathe. Second, keep the four original camphor and phoebe trees in the site, and let them become the landscape of architecture. Finally, the building and the circular wall form multiple courtyard spaces, and you will be able to capture unexpected scenery wherever you stop or turn back.
▼打断连续的围合界面,使封闭的土墙得以“喘气”,break the continuous interface and let the closed wall to breathe©三棱镜建筑空间摄影
▼保留场地中原生的古树,four original ancient trees in the site are preserved©三棱镜建筑空间摄影
▼内院空间,每一处停顿与转身皆是景致,you will be able to capture unexpected scenery wherever you stop or turn back in courtyard©三棱镜建筑空间摄影
圆与方非为定式,而是基于当下场所语境做出的判断。在尺度的处理上,建筑会更松更淡一些,更多的空间去留给环境与自然。无需刻意营造,建筑与土墙的边界自然围合出了大大小小六处庭院,院落彼此之间相互渗透,又与院墙外的田地产生互动,使置身建筑的人似有如入郊野的恍惚。
▼建筑空间轴测,axonometric drawing of building space©悦集建筑
The form of circle and square is a judgment based on the context of place. In terms of scale, the building will be more relaxed and more space will be left for nature. There is no need to deliberately create, the building and the wall naturally enclosed six courtyards. The courtyards permeate each other, making people in the buildings seem to enter the countryside.
▼庭院空间局部,彼此相互渗透,the courtyards permeate each other©三棱镜建筑空间摄影
入园,迎面的夯土影壁漏有长槽,视线隔而不断,庭院与树影影绰绰映入眼帘。
Entering the pepper farmhouse, there is a long slot hole in the screen wall. The line of sight was blocked but not completely cut off, so that we could see the courtyard and the trees in a blur.
▼建筑入口,视线隔而不断,building entrance, the line of sight was blocked but not completely cut off©三棱镜建筑空间摄影
▼入口影壁,庭院与树影影绰绰映入眼帘,we can see the courtyard and trees through the screen wall©三棱镜建筑空间摄影
左转推门,视界缓缓打开,院子中间是一处水景,池中的树兀自生长,在碎石与静水中呈现出一股疏离感和生命感冲撞的张力。半通透的木质长廊成为建筑与庭院边界维系的暧昧空间,模糊了内外的感知,光、风还有景透过木柱和格栅毫无阻拦地延伸进建筑。
Turn left and push the door, the vision opens slowly. In the middle of the courtyard is a waterscape, and the tree growing alone in the pool. This picture shows the tension of collision between loneliness and vitality. The wooden veranda becomes a transitional space between architecture and courtyard. Light, wind, and scenery extend into the building without hindrance through pillars and gratings.
▼推门玄关空间,vestibule space©三棱镜建筑空间摄影
▼长廊与庭院,视界打开,veranda and courtyard, the vision opens©三棱镜建筑空间摄影
水景庭院,池中的树兀自生长,Courtyard with water feature, the tree growing alone in the pool©三棱镜建筑空间摄影
▼木质长廊,光影透过格栅洒落,wooden veranda, sunlight comes in through gratings©三棱镜建筑空间摄影
拐过走廊尽头的起居空间,右侧是四面通透的活动间,左侧两幢建筑夹出了通往第二进院落的磨石铺路。一侧靠墙种有芭蕉,绿意营造的同时收束了宅路的尺度,照顾到人行走其中的体验,空间上也强化了由收到放的戏剧转变。
Turn past the living space at the end of the veranda. On the right is the transparent activity room, and on the left is the road leading to the backyard. Plantain trees are planted on one side of the road. On the one hand, it adds vitality to the environment, on the other hand, it reduces the scale of the road, and strengthens the space transformation from receiving to releasing.
▼走廊尽端视野空间,the space at the end of the veranda©三棱镜建筑空间摄影
▼四面玻璃围合的活动间,transparent activity room©三棱镜建筑空间摄影
通往后院的宅路,the road leading to the backyard©三棱镜建筑空间摄影
后院那棵百年香樟树是整个空间叙事的核心,树荫撑开,蛙虫鸣鸣,三两好友,围聚桌前,好不偃意?树旁的池塘突破围墙,向外延伸,一池睡莲似要接上远处漂浮的绿海。
The centennial camphor tree in the backyard is the core of the space. What a pleasure it is for a few good friends to chat in the shade of a tree. The pond beside the tree broke through the wall and stretched out. And the water lilies in the pool seems to connect with the green ocean in the distance.
▼后院与百年香樟树,树荫撑开,围聚茶歇,backyard and Centennial camphor tree, gathering and chatting in the shade of a tree©三棱镜建筑空间摄影
书房的一角突破土墙、递入稻田,悬于青青禾色之上。角部的设计在于“无”,没有任何遮挡和框架,结构柱子隐于两侧,落地窗收拢后只余上下两面限定视野,框出一幅“水满田畴稻叶齐,日光穿树晓烟低”的田园山色画。
A corner of the study breaks through the rammed earth wall and passes into the rice field, floating on the green color. The design of the corner is “None”, without any shelter and frame, and the pillars are hidden on both sides. After the French windows were closed, a pastoral landscape painting was framed on the roof and floor.
▼书房的一角递入稻田,悬于青青禾色之上,a corner of the study passes into the rice field, floating on the green color©三棱镜建筑空间摄影
▼角部没有任何遮拦,框出一幅田园山色画,there is no obstruction at the corner, and a pastoral landscape painting is framed©偏方摄影
▼建筑室内设计局部,partial view of interior design©偏方摄影
屋顶露台作为人活动区域向外延伸,想要没有拘束的拥进自然。由侧面院落拾级而上,连接着二层的卧室,在两株大树的簇拥下成为绝佳的休憩观景场所,凉风拂面,入目皆是绿意。
As a human activity area, the roof terrace extends outwards and wants to be closer to nature. The terrace connects the bedroom on the second floor and can be stepped up from the side yard. Surrounded by two big trees, the terrace becomes an excellent place to rest and watch. The cool wind caresses my face, and it’s all green in the field of vision.
▼屋顶露台,roof terrace©三棱镜建筑空间摄影
▼露台成为绝佳的眺望点,the terrace is a great view point©三棱镜建筑空间摄影
土墙是西南地区传统民居常采用的建造方式,有质朴的外观和很强的气候适应性,但由于传统工艺的缺陷使得其结构强度和防雨防潮性能较差。设计中建筑外围采用了现代夯土的工艺来实现外围土墙的质朴造型,建造实施的过程反复调整用料配比进行试验,以期达到材料预想的色彩和质感。
Rammed earth wall is a common construction method of traditional dwellings in Southwest China. It has simple appearance and strong climate adaptability. However, due to the defects of traditional technology, its structural strength and moisture resistance are poor. The modern rammed earth technology is adopted in the design to realize the rustic shape of the external wall. During the construction process, the material ratio is adjusted repeatedly to achieve the desired color and texture. The construction of large-scale openings on rammed earth walls is also a big challenge. Innovative rammed earth construction technology is adopted to achieve the expected results.
▼夯土材料对比试验,Comparative test of rammed earth materials©悦集建筑
▼夯土墙洞口施工工艺,Construction technology of rammed earth wall opening©悦集建筑
“羁鸟恋旧林,池鱼思故渊。开荒南野际,守拙归园田。”久在高楼立、汽笛喧闹的都市,不知是否会有一刻突然停下脚步,然后就生长出了隐逸田园的乡居梦。
Living in a city full of tall buildings and noisy sirens, do you sometimes stop suddenly and have the idea of seclusion in the countryside
院墙之外,稻田秋收,outside the walls, people are harvesting rice fields©田琦
重庆•椒园的项目是回归田园的乡建探索,讨论在地性的表达,充分尊重乡村山地肌理的随机特性和原始的地貌植被,随形赋势,以外圆内方的谦逊姿态融入场地与自然,建筑与圆弧形土墙相互交错营造出丰富院落空间,夯土、白墙与青瓦构成主色掩映建筑低调栖于野上。院墙之外,银杉、稻禾、果蔬、花椒……生长灿烂,希望椒园成为带着烟火温度和泥土芳香的心灵归处。
The project of pepper farmhouse in Chongqing is a rural construction exploration of returning to the countryside, and discusses the expression of locality. Fully respect the characteristics of the rural mountain texture and original vegetation, the building integrates into the site and nature with a modest attitude. There are rich courtyards between the building and the circular wall. Rammed earth, white walls and grey tiles constitute the main colors of the building, making it quietly perch in the fields. Outside the courtyard wall, silver fir, rice seedlings, fruits, pepper and other growth vigorously. Pepper farmhouse is the spiritual home with wind, trees, soil and crops.
一层平面图,1F plan©悦集建筑
二层平面图,2F plan©悦集建筑
立面图,elevations©悦集建筑
项目名称:重庆·椒园建筑设计:悦集建筑主创设计:李骏、何飙、田琦设计团队:李涛、胥向东、张茜、王源盛、吴猛、王月东、王潮(实习)、李飞扬(实习)建筑面积:750 平方米室内设计:重庆尚壹扬装饰设计有限公司项目地址:中国重庆完工时间:2020.04 摄影(除标注外):三棱镜建筑空间摄影
Project name: Chongqing Pepper Farmhouse
Architectural design: Yueji Architectural Design Office
Leader designer: Li Jun, He Biao, Tian Qi
Design Team: Li Tao, Xu Xiangdong, Zhang Qian, Wang YuanSheng, Wu Meng, Wang YueDong, WangChao, Li Feiyang
Area:7500 sqm
Interior design: SignYan Design
Project location: Chongqing, China
Completion time: 2020.04
Photograph(exceptt for marking): Prism Images
{{item.text_origin}}

