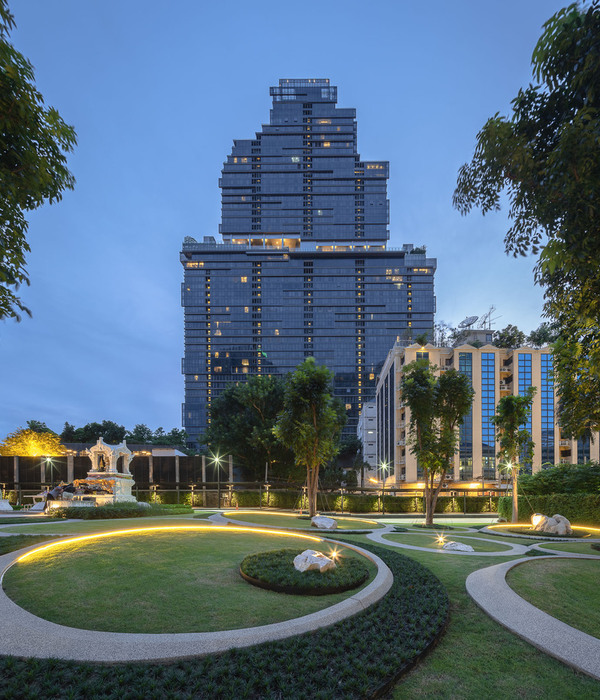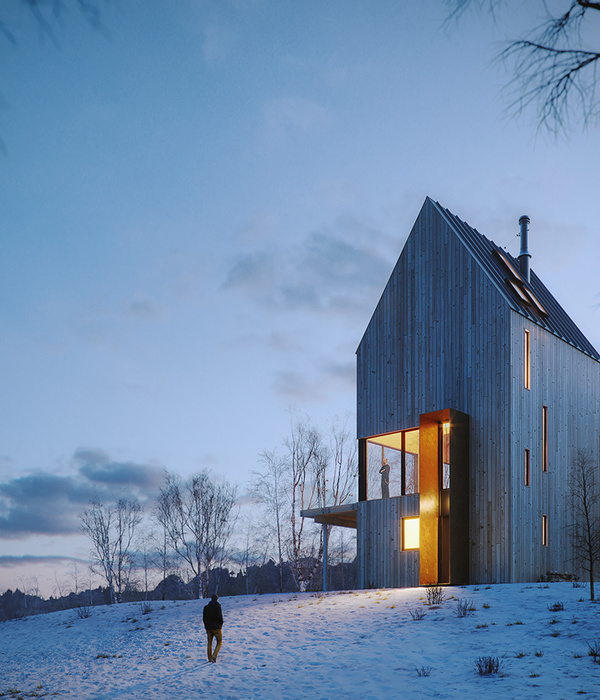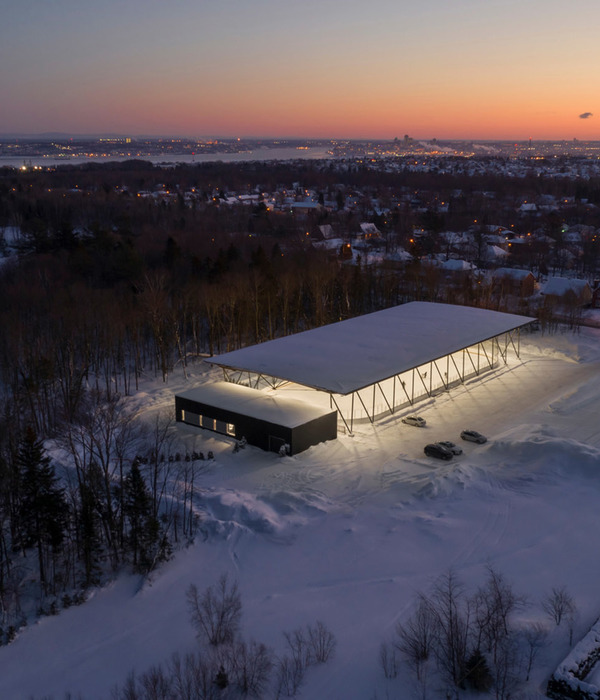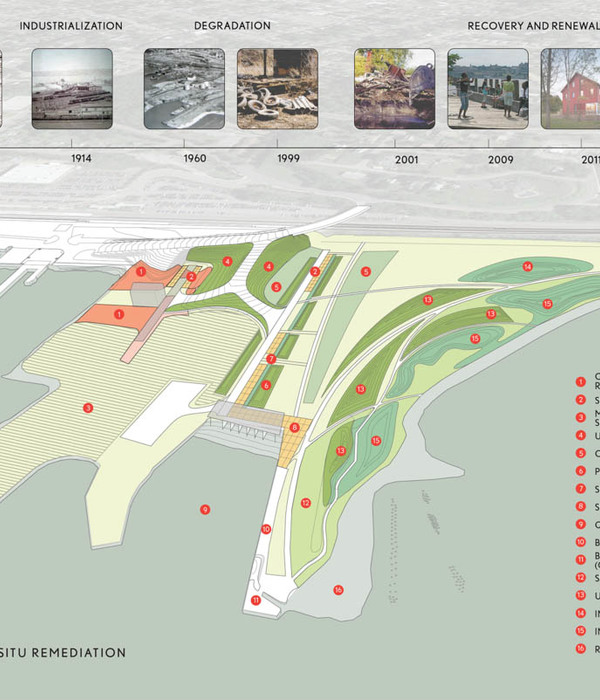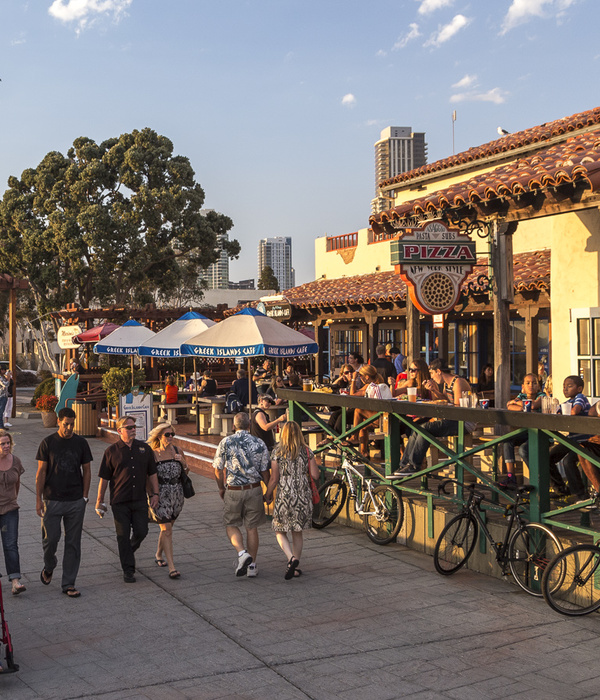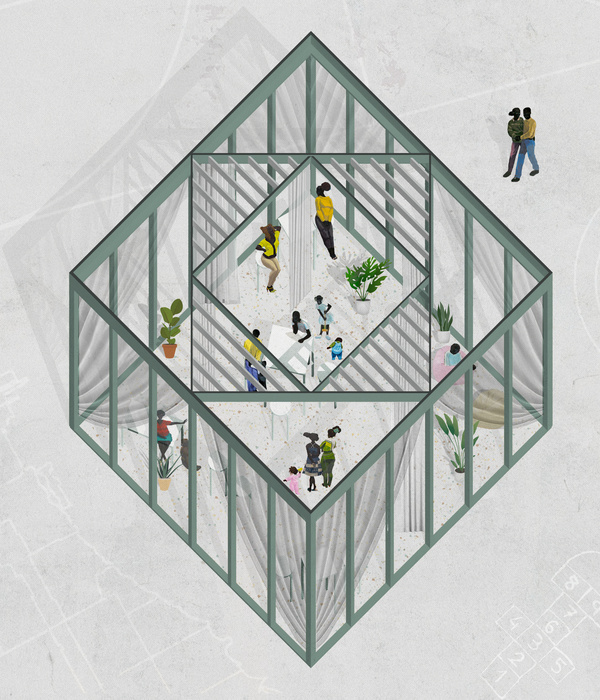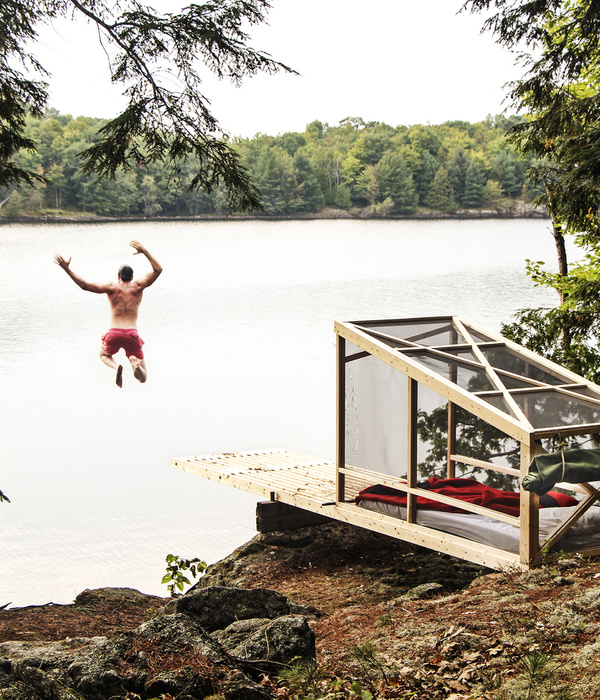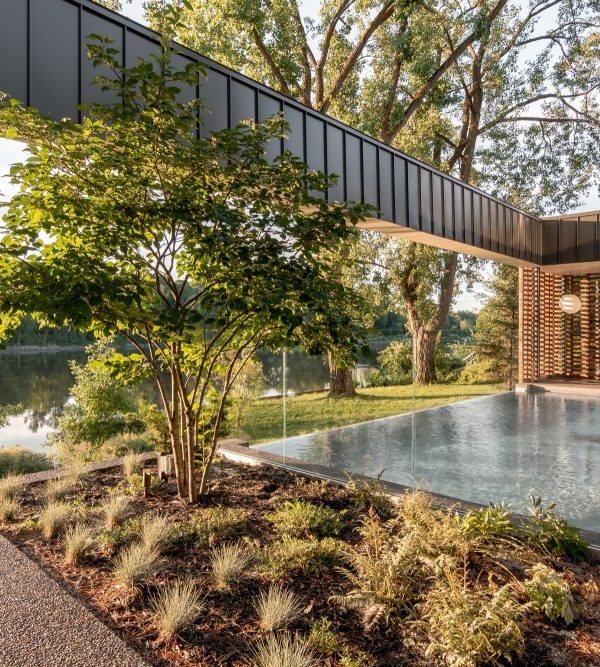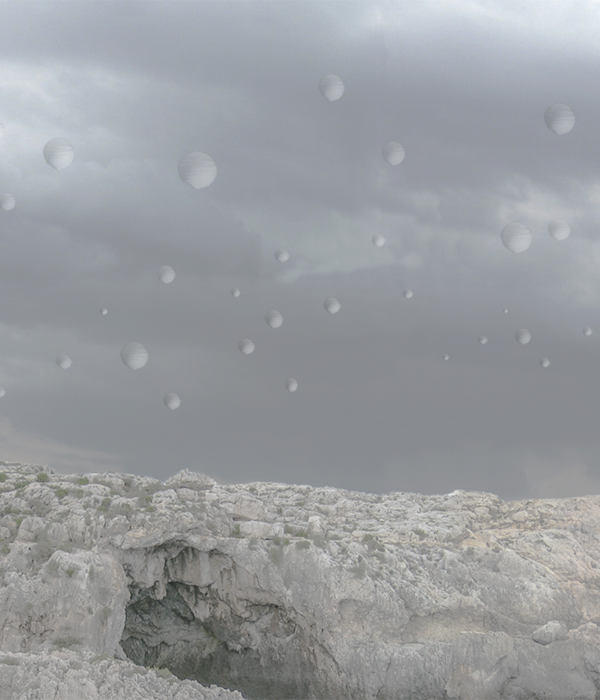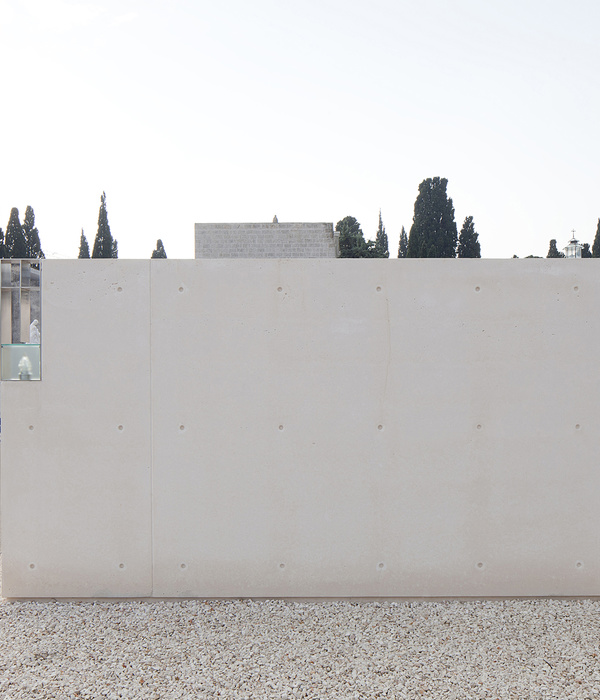- 项目名称:巴黎第一大学皇家港校区,洛尔辛中心
- 地址:法国巴黎 Rue de la Glacière
- 建筑面积:9,710平方米
- 造价:2200万欧元
- 建筑设计:ChartierDalix
ChartierDalix:我们的城市更新一直多以“城中建城”的方式进行,只是现代化在很大程度上忽视了这一点,并且复杂化了这种更新方式,但由于目前建筑行业的环境问题日益严重,现在这种做法的复苏势头又变得更加强劲。在基于或超越场地遗址的基础上,修复和保护现有的建筑,也正逐渐成为一种节能节制的可行方法,这是可重复使用材料的来源,也是通过转化发现新用途的巨大机会。
进入一座有着过去生活和历史印记的建筑,就意味着要尊重建筑的过往和设计愿景来想象并叙述一个新的故事。这就是为什么我们喜欢用“蜕变”这个词,而不是“重建”:对我们来说,它意味着在旧的基础上,创造出比可能被保存下来的东西更新颖、更丰富。
该改造项目位于巴黎第十三区,说它是一个雄心勃勃的创新项目,不仅仅是因为它的规模,更因为它与现有的建筑建立起了新的联系。改造后军营在这个建筑密集和充满活力的地区中心,形成了一个独特的空间,其开放的场地环境向人们讲述着这里的新故事。这种转变就来自于我们对巴黎遗址的改造开发,现在的军营,与其说它是一个冻结了时间的博物馆展览,不如说它是一种能够为该地区重新注入活力,重建城市的改造方式。
ChartierDalix:“Building a city on a city” has long been the standard approach to urban renewal. Our modernity has largely ignored and further complicated this practice that is now coming back all the more strongly due to the economic realities of construction being challenged by the severity of environmental issues. Rehabilitating and preserving existing buildings, even over and above considerations of heritage, is becoming a viable means of saving energy and sobriety, a source of reusable materials and a great opportunity to discover new uses resulting from conversion.
Entering a building with its past life and its history, its previous uses, means imagining new stories to tell based on older tales and the richness of their promise. That is why we like to use the term “Metamorphosis” rather than rehabilitation: for us, it means building on the old to create something new and richer still than what might have been preserved.
The project to transform the Lourcine barracks in the 13th Arrondissement of Paris is ambitious and innovative, due to both its scale and above all to the new relationship it creates with the existing buildings. In the heart of a very built-up and innervated district where the barracks has hitherto formed a distinct area, opening up the site to its immediate environment helps to tell those new stories. This evolution is based on an approach to the redevelopment of Parisian heritage, which in this case is envisaged not so much as a museum exhibit frozen in time, but as a means of regenerating the city, capable of breathing new life into the district.
场地现状——20 世纪巴黎城市规划中心的军事基地
虽然这里早在法国大革命之前,就已经是一个军事基地,但自十九世纪末以后,它就再没有进行更新过。洛尔辛军营在阅兵场和皇家港大道之间的地势较为平坦,但朝冰川街 (Rue de la Glacière) 一侧略微倾斜,以及布罗卡街东侧 (一条古老的中世纪小巷) 地势相对低了 5 米,而这种典型的十九世纪土木工程和开发方式的地形,反而使得 2 号楼的地下室可以通过主地基的大窗户进行自然采光。
场地中央的长方形操场上种植了许多树木,操场两边是两端带侧楼的军营楼 (1 号楼和 2 号楼)。毫无疑问,这两座现有建筑都是按照古典建筑模式分两期建造的,使用材料的也都是经过修整的石头、毛石、砖、木制框架,以及石板屋顶。
该基地是在 20 世纪下半叶面向皇家港大道和圣希波吕特街的建筑拆除后,新建了两座保持南北轴线的大型建筑而发展起来的,而且圣希波吕特一侧的建筑下方修建了的两层停车场,一直延伸至操场斜坡。
A military site at the heart of urban planning in Paris in the twentieth century
While this had been a military site since well before the French revolution, it has been in its current configuration since the end of the nineteenth century. The topography of the land in the Lourcine barracks presents a flat area between the parade ground and Boulevard de Port Royal and a slight slope towards Rue de la Glacière, but on the eastern side Rue Broca (an ancient medieval lane) is almost five metres lower. This allows for natural light to enter the basement floors of building 2 through large windows with a major foundation. This topography bears witness to the major earthworks and development undertaken in the nineteenth century.
In the centre, a large, rectangular parade ground planted with trees and surrounded on both sides by substantial barracks (buildings 1 and 2), each consisting of a central portion with wings at either end. These two original buildings were doubtless built in two phases using dressed stones, rubble and brick with a wooden frame and a slate roof according to a classical architectural model.
The site evolved in the second half of the twentieth century with the demolition of buildings facing Boulevard de Port Royal and Rue Saint Hippolyte and the construction of two imposing buildings maintaining the composition of the north / south axis. On the Saint Hippolyte side, a two-floor car park was created under the building up to the level of the slope and protruding into the parade ground.
▼靠布罗卡街东侧的场地地势相对低了 5 米,反而使得 2 号楼的地下室可以通过主地基的大窗户进行自然采光 The topography of the land on the eastern side Rue Broca is almost five metres lower. This allows for natural light to enter the basement floors of building 2 through large windows with a major foundation.
军营楼建筑使用的材料都是经过修整的石头、毛石、砖、木制框架 These two original buildings were using dressed stones, rubble and brick with a wooden frame
设计目标——将军事基地改造为大学教学和研究空间
洛尔辛兵营的场地在经历了大变样后,现在变成了一套办公建筑和住宅用地,旧阅兵场和主要南北轴线的原始形式仍得以保留,且这两座军事建筑的体量和内部布局都没有发生改变。
我们的重建设计范围包括 1 号楼和 2 号楼的部分巴黎大学法学院空间 (教学和研究设施、图书馆和中央复印室) 以及 3 号楼的地下室部分。3 号楼 (部分地下室和上层建筑) 和 4 号楼不包括在当前项目范围内:3 号楼是法国国防部管理的宿舍,4 号楼是 Lycee Jean Zay 中学的寄宿生宿舍。
该项目面临的主要挑战是要在尽可能少地干预下,保护这个见证了该地区城市历史的宝贵遗产,因此我们提出的解决方案是改变现有军营建筑的组织结构,使之完全符合其所需的新功能。
A university teaching and research programme on a military site
The site of the Lourcine barracks has evolved considerably, becoming a set of office buildings and accommodation, but keeping its original form around the old parade ground and its major north / south axis. The two military buildings have been preserved both in terms of their volume and a large part of their internal layout.
The redevelopment plans include the installation of a part of the Law Faculty of the Université Paris 1 (teaching and research facilities, a library and central copying room) in buildings 1 and 2, and in part of the basements under building 3. Buildings 3 (a part of the basement and the superstructure) and 4 are not included in the scope of the current project: building 3 houses accommodation managed by the French Ministry of Defence and building 4 houses boarders taking preparatory classes at the Lycée Jean Zay.
The challenge for the project is to preserve a precious heritage that bears witness to the urban history of this district while altering it as little as possible. The idea is to change the organisation of the barracks buildings to perfectly suit their new intended functions.
▼改造后的军营基地主要用于大学教学研究
The military site is mainly used for university teaching and research
两个主要的选择……
一:对 1 号和 2 号建筑进行轻干预来展示这一宝贵的遗产:现有建筑的质量及容量已经足够作为一个好的研究和教学场所,只需调整隔热、通道和安全结构,而且如果根据现有空间小心规划,甚至可以进一步减少不必要的干预 (例如楼梯的保护)。
这些建筑工作都是有针对性的,且仅限于室内,除了依据现代标准改变了通向外部的门的尺寸以外,现有范围内的外立面几乎没有作任何改变,所有干预都保留了现有结构的立面和原始材料,仅利用宽敞走道展示建筑内部立面,并通过竖井的高度体现现有建筑的体量。
Two major choices…
Showcase this precious heritage by minor interventions on buildings 1 and 2: the quality of the construction and their capacity already make them a wonderful place to house the research and teaching programme. Structural adaptations for insulation, access and safety are all possible and can even be further reduced if the project is carefully adapted to the existing spaces (conservation of the staircases, for example).
Work on these buildings is carefully targeted and limited to the interior; the envelope remains almost untouched apart from altering the size of the doors leading to the outside to comply with modern standards but within the existing clearance. The works have been planned to ensure that the rough finishing leaves the existing structure and the nobility of the original materials visible. The internal façades are revealed by generous walkways, while the height is emphasised by shafts that show off the existing volumes.
▼轻干预-- 利用宽敞的走道展示历史建筑内部 Minor interventions – The internal façades are revealed by generous walkways
▼轻干预-- 通过竖井的高度体现现有建筑的体量 Minor interventions – The height is emphasised by shafts that show off the existing volumes
二:重建中央广场的功能性:实现多功能空间共存。但巴黎大学未来的房屋、军方住宿以及预科班学生的房间之间的距离,给广场的设计带来了挑战:一个人流集散场所,它既要保持场地的整体感,还要避免任何用户之间可能的不良使用冲突,因此,广场不能“建造”,而要恢复,这就是为什么接待区是该项目的一个特别重要的节点。
接待区在赋予场地整体感和凝聚力的同时,还作为一个有吸引力和令人愉悦的功能性空间发挥了引导的作用,这种重组能够赋予中央广场更多景观和功能方面的价值。
我们把这里设想为室内空间来设计地形,利用地面的褶皱或轻微的倾斜,以最小的干扰将不同的高程的地面连接在一起,其整体的对称布局也为从圣希波吕特街到皇家港大道整个区域创造了视觉联系。
Re-establishing the strategic function of the central square: the co-existence of different uses, namely the proximity between the future premises of Paris 1, the military accommodation and the rooms for students taking preparatory classes make the square something of a challenge: a place where flows both converge and separate, it must make it possible to preserve the overall sense of the site while avoiding any undesirable confrontations between users. The square must not therefore be “built”, but rather restored: that is why the placement of the reception area represents a particularly sensitive feature of the project.
While giving the site its overall sense and cohesiveness, the location of the reception area calls out, offers guidance and plays the part of an attractive, functional and pleasant space. This reorganisation makes it possible to add value to the centre in terms of both landscaping and functionality.
Envisaged as an interior geography, it links together different topographic levels through folds in the ground or gentle dips with minimum interference. Furthermore, the symmetrical layout of the whole enables a visual link to be envisaged that runs right through the plot revealing the depth of the whole area from Rue Saint Hippolyte to Boulevard de Port Royal.
通过展示场地地形的花园创建连接。1 号楼和 2 号楼靠近 3 号楼的地下室,我们可以在不影响景观的情况下为这 3 个单元创建链接。有了这个接待中心,人们就可以通过它进入教学区、图书馆和研究区,所以我们想让这个“分流平台”成为场地的核心。
该项目位于广场低处,它自然地引导你向下,进入洛尔辛基地的核心。正是这个中心点提供了进入 1 号楼图书馆的通道,并穿过下沉入口的直接链接,也提供了进入上层的通道,而且,学生们可以通过中央圆形剧场到达位于布罗卡街的大教室,以及 2 号楼上层的所有教学空间。
lead to a project making a connection via the garden level that reveals the topography of the site.
The proximity of buildings 1 and 2 to the basement of building 3 makes it possible to create a link connecting the 3 units without affecting the landscape. With this reception hub it is possible to access both the teaching areas and the library and research areas. We wanted to make this “distribution platform” the living heart of the site.
The programme installed on the lower level of the esplanade, which leads you down naturally, constitutes the heart of the Lourcine site. It is this central point that provides access to the library, located in building 1, via a direct link that crosses the sunken entrance and also provides access to the upper floors. On the other side, it is from the same central point and by following the amphitheatre, that the students can access the magnificent classrooms on Rue Broca, and all the teaching facilities located on the upper floors of building 2.
学生们可通过中央广场到达位于布罗卡街的大教室 The students can access the magnificent classrooms on Rue Broca by following the amphitheatre from the same central point.
材料和室内设计的选择 Materials and interior design choices
通过完全释放空间,现有场地的品质得到了大幅提升:在声学和防火拱门下侧应用简单的植绒,且不设假式天花板,直接外露技术装置,以保持现有的体量。
The qualities of the existing site are magnified by the complete freeing up of the spaces: the simple application of flocking on the underside of the arches (acoustics and fire prevention), as well as the complete absence of false ceilings, thus revealing the technical installations, helps to maintain the existing volumes.
室内设计-- 不设假式天花板,直接外露技术装置,以保持现有的体量 The interior – complete absence of false ceilings, thus revealing the technical installations, helps to maintain the existing volumes
连接所有公共空间网络的“野性”设计,与精致的定制家具和品质原材料 (钢铁、实木橡木、地板) 形成了鲜明的对比。
通道沿着图书馆阅览室的内部立面布置,方便光线自由地进入建筑,打开内部窗户的观景视野。
A certain “brutalism”, linked to the visibility of all the utility networks, contrasts with the fine details of the made-to-measure furniture and the nobility of the raw materials (steel, solid oak, floorboards).
For the interior design of the reading rooms in the library, we have chosen to position the aisles along the façades to allow the light to freely enter the building and thus free up the view of the succession of windows.
图书馆入口处的巨大旋转楼梯连接着花园层和地面层通向二楼。它的体量大小也是建筑的另一种体现,它展示了建筑的体量和高度。
A monumental winding staircase marks the entrance to the library at both the garden level and the ground floor up to the first floor. Its size makes it a remarkable architectural feature and reveals the volume of the building and the height of a whole section.
洛尔辛场地连接廊的东端通向布罗卡街,接待层因此在花园层提供了与外部街道的直接联系。
The eastern end of the connecting gallery of the Lourcine site leads to a section that opens onto the Rue Broca. The reception level thus provides a direct link with the outside and the street at garden level.
二楼的宽敞走道在保障充足的自然采光的同时,还为这几个楼层提供了会议场所:每一层之间通过主要的、开放楼梯互相连接,不需要使用封闭的楼梯,就可以直接进入教室。
In the upper floors, a wide and generous walkway filled with natural light provides the opportunity to create a meeting place over several floors: each floor is thus linked by the main, open staircase that provides direct access to the classrooms without taking the closed staircases.
与这些走道相连的花园层长廊,将它们转变成了共享交流场所,并形成了许多用于工作的凹进空间:2 号楼因此成为了可完美适应新学习和教学方式的“学习中心”。
拥有 500 个座位的圆形剧场是洛尔辛校区的一大特色,它位于基地的南北轴线上旧停车场所在阅兵场的最低点,由一个完全覆盖着与中央广场保持连续性的耐候钢走廊进入。耐候钢是一种温暖、充满活力且不断变化的材料,它沿游客走过的所有外部公共区域,一直延伸到室内。这是一张展示时间痕迹,同时体现洛尔辛校园新面貌的皮肤。
The garden level gallery, linked to these walkways, transforms them into places to share and exchange in which a number of alcoves have been built for working: building 2 thus becomes a sort of “learning centre” perfectly adapted to new ways of learning and teaching.
The 500-seat amphitheatre, a major feature of the Lourcine campus, is installed at the lowest point of the parade ground where the old car park was and along the north / south axis of the site. It is accessed through a gallery entirely covered with self-weathering steel that provides a continuity with the central esplanade. The self-weathering steel, a warm, vibrant and changing material, accompanies the visitor throughout all the outside public areas and extends right into the interior. It is a skin that shows the marks of time and embodies the new face of the Lourcine campus.
▼耐候钢走廊-- 这是一张展示时间痕迹,同时体现洛尔辛校园新面貌的皮肤
The self-weathering steel gallery – It is a skin that shows the marks of time and embodies the new face of the Lourcine campus
▼材料细节 The materials detail
▼场地平面图 Site Plan
▼场地轴测图 Axonometric drawings
© ChartierDalix Architectes
▼项目剖面图 Section
▼项目设计细节 Details
项目名称:巴黎第一大学皇家港校区,洛尔辛中心
地址:法国巴黎 Rue de la Glacière
设计项目:500 个座位的圆形剧场,27 间教室,2000 平方米的图书馆,1500 平方米的办公室和 2 个办公用房
建筑面积:9,710 平方米
交付:2019 年 6 月
造价:2200 万欧元
认证:HQE 环境规范 (巴黎地区标准)
项目所有者:Epaurif For the Université Paris 1 Panthéon-Sorbonne
建筑设计:ChartierDalix
团队:Egis Batiment (Tce),Elioth (HQE),Acoustb(声学),DHpaysage(景观绿化),Grahal(遗产),BTP 顾问 (监管办公室),CSD faces(消防安全协调),BECS(健康安全协调)
承包商:Bouygues Bâtiment Ile-de France
Project name: Campus Port Royal, Centre Lourcine
Address: 1, Rue de la Glacière, 75013 Paris
Programme: 500-seat amphitheatre, 27 classrooms, 2,000 m2 of library, 1,500 m2 of offices and 2 official lodgings
Surface area: 9,710 m2
Delivery: June 2019Cost: €22 million
Certification: HQE environmental approach (Paris region standard)Project owner: Epaurif, For the Université Paris 1 Panthéon-Sorbonne
Architecture and Design: ChartierDalix
Team: Egis Bâtiment (Tce), Elioth (HQE), Acoustb (acoustics), DHpaysage, (landscaping), Grahal (heritage), BTP consultants (supervising office), CSD faces (fire safety coordination), BECS (health & safety coordination)Contractor: Bouygues Bâtiment Ile-de France
{{item.text_origin}}

