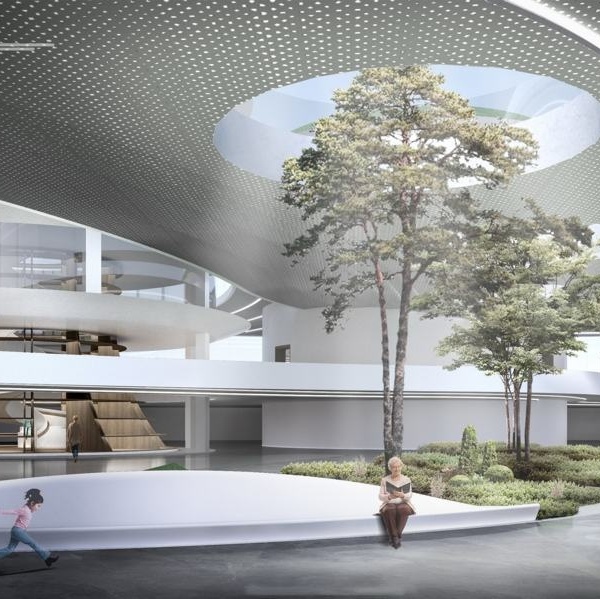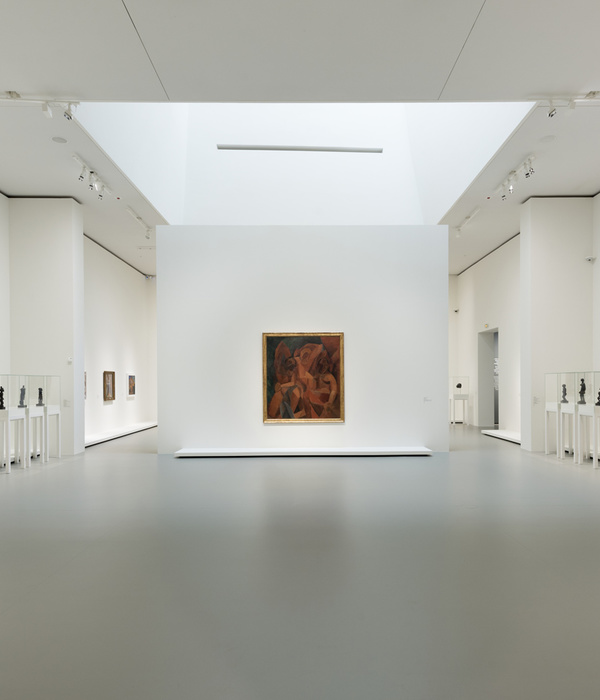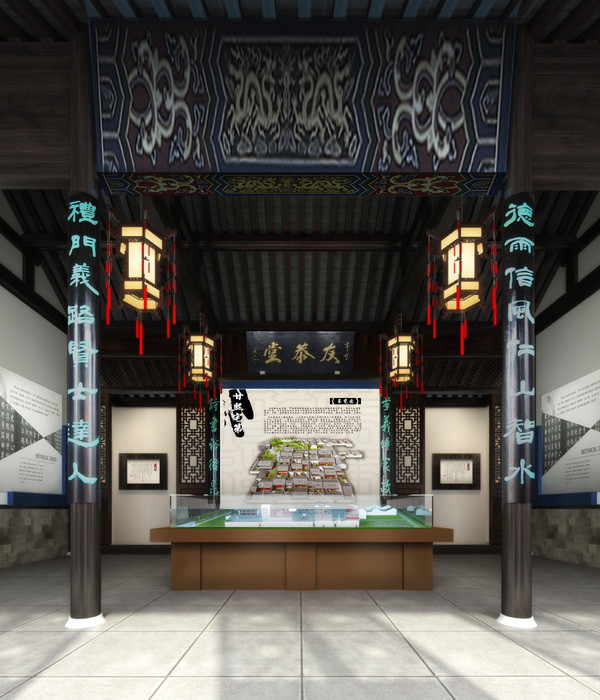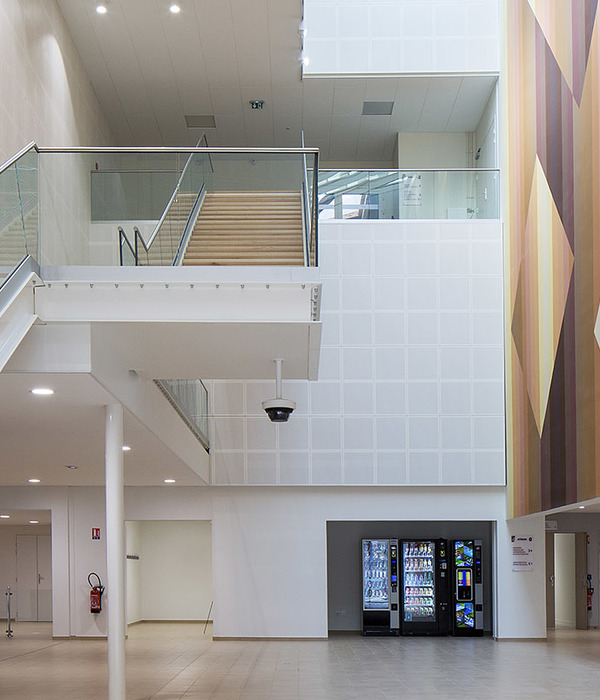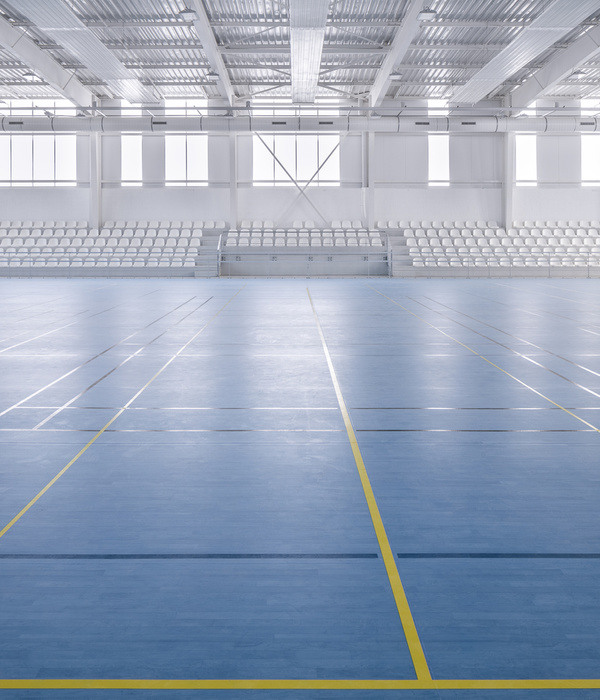Offhand Practice在上海画廊内创建了带纹理的墙壁和人造天窗,以唤起人们进入洞穴的感觉。
Architecture studio Offhand Practice created textured walls and faux skylights within this Shanghai design gallery to evoke the feeling of being inside a cave.
Single Person gallery位于上海徐汇区的一条主要道路上,由一系列类似洞穴的房间组成。
Situated along a main road in Shanghai's Xuhui district, the Single Person gallery is made up of a sequence of cave-like rooms.
Offhand Practice于2018年11月首次勘察该空间时,它呈现出狭长的内部空间,分为四个房间。
前身是一家餐厅,自然光的唯一来源是从正门的入口和后面的庭院空间。
When Offhand Practice first visited the site in November 2018, it was presented with a long and narrow interior that was divided into four rooms, each set at a different level. Formerly used as a diner, the only sources of natural light were from an entrance at the front and a courtyard space at the rear.
工作室的任务是将这个60平方米的空间改造成一个展示复古设计物品的画廊。
The studio was tasked with transforming the 60-square-metre space into a gallery to showcase vintage design objects.
从街上看,一个深深的拱门似乎被雕刻在建筑的立面上,引导着游客进入这个空间。
From the street, a deep-set archway that appears as if it were carved into the building's facade leads visitors into the space.
“它非常接近我们想象的洞穴入口,”工作室解释说,“立面的纹理看起来像灰泥,但实际上是小石子经过冲刷的结果。
”
"It's very close to the cave entrance we have imagined," explained the studio, "the texture of the facade looks similar to stucco but is actually a result of pebble wash."
“当我们第一次试图定义整个空间时,‘洞穴’这个词闯入了我们的脑海。
”
"The word cave broke into our mind when we first sought to define the space as a whole," said the studio.
“因为空间与洞穴具有相似的物理性质,当我们验证这个概念时,我们意识到洞穴不是一个强加的概念,而是由场地本身的性质来体现。
”
"And because the space shares similar physicality with a cave, while we were verifying this concept, we realised that cave is not an imposed concept but manifested by the nature of the site itself," it continued.
“一旦洞穴的整体概念被确立,其他共享的空间元素自然就到位了。
”
"Once the overall concept of the cave was established, other elements for this space that share the same design language naturally fell into place."
在上海,当参观者在展览空间中穿行时,他们会走进一个中央画廊,然后再进入建筑后部的空间。
in Shanghai by Offhand PracticeInside, as visitors progress through the exhibition spaces, they step down into a central gallery before stepping up again to access spaces at the rear of the building.
为了强调不同的层次,每个空间的表面都以微妙的交替的泥土色调和纹理完成。
To emphasise the different levels, the surfaces of each space have been completed in subtly alternating earthy hues and textures.
画廊后面的一排天窗被打破,以模拟光线穿透厚厚的洞穴墙壁,而中央画廊墙上的一排不平整的、人工照明的壁龛提供了温暖的光线,让人想起烛光。
墙面的异形架,用来展示设计作品。
A line of skylights was punctuated at the back of the gallery to simulate the way light penetrates through thick cave walls, while a row of uneven, artificially lit niches in the wall of the central gallery provide a warm glow that recalls candlelight.Curved plinths, shelves and platforms have additionally been built into the walls of the exhibition spaces to present design pieces.
入口区域和侧廊用白色珐琅装饰,而走廊则涂成赭色。
画廊后面的房间被漆成了更深的锡耶纳色。
The entrance area and side gallery are finished in white enamel, while the corridor is painted in an ochre shade. The room at the back of the gallery has then been painted an even darker sienna colour.
建筑师创造了一个清晰的动线。
为了解决缺乏自然光的问题,位于入口一侧的房间顶部设计了一个不规则形状的开口,允许日光通过。
To combat the lack of natural light, the architects created a clear sightline from the front of the gallery to the back. The room that sits to the side of the entrance benefits from an irregularly shaped opening that allows daylight to filter through.
除了洞穴主题外,工作室从柏林的古董跳蚤市场采购的鹅卵石形状的陶瓷门把手也被用于整个空间。
Adding to the cave theme, pebble-shaped ceramic door handles that the studio sourced from an antique flea market in Berlin have been used throughout the space.
✖
Single Person gallery
公司介绍
团队照
Offhand Practice
案 例 推 荐
BROWNIE
WHL APARTMENT
Gooobrand
品牌设计
{{item.text_origin}}

