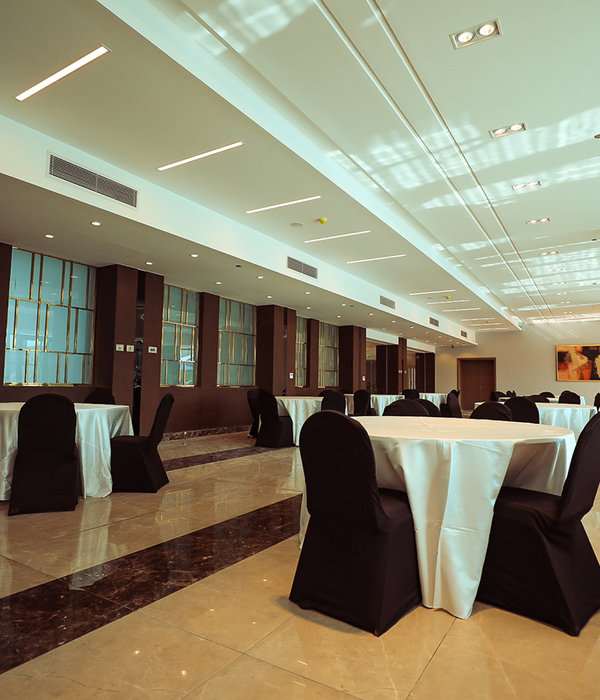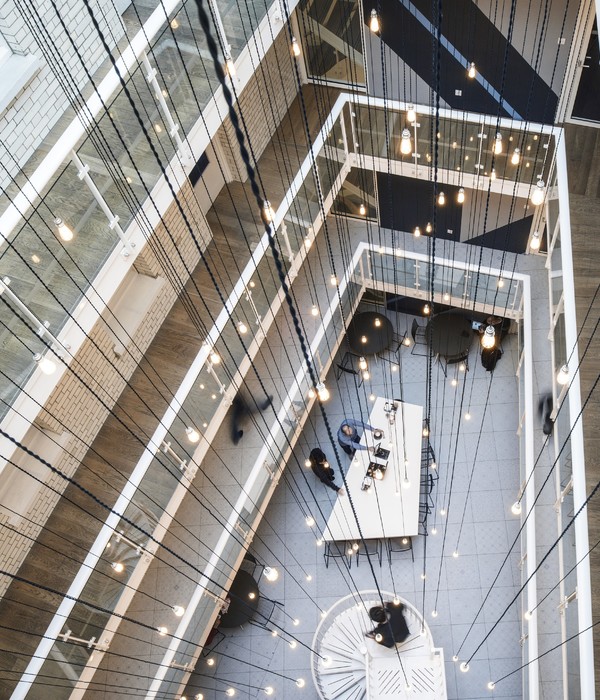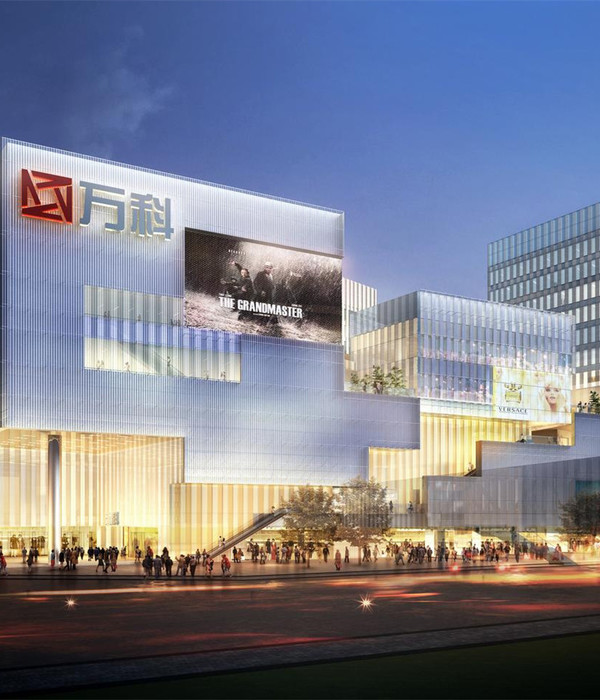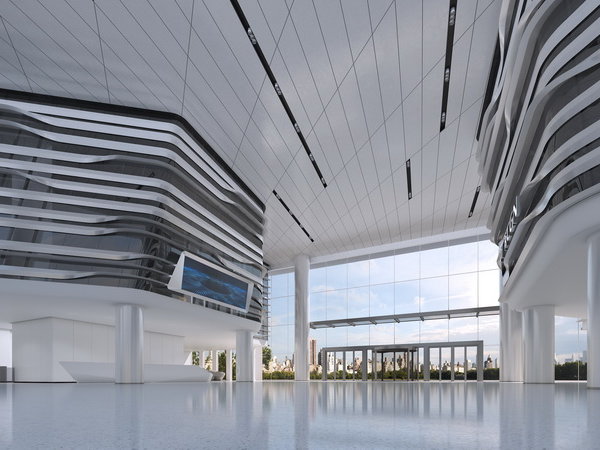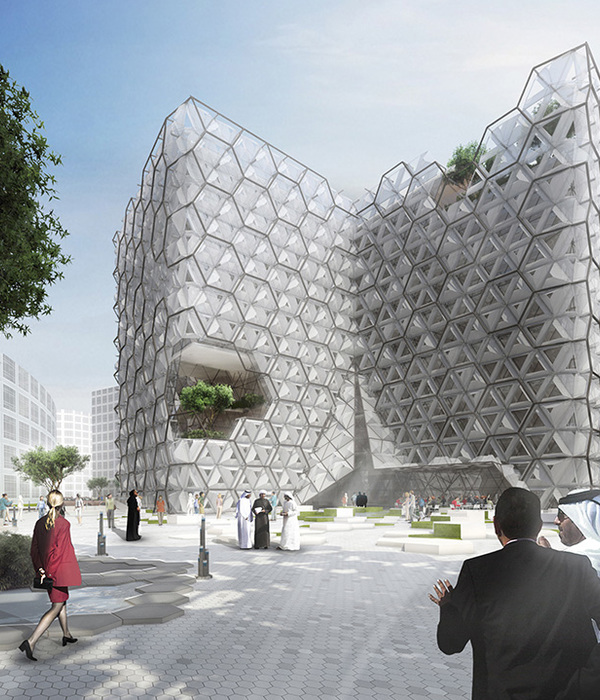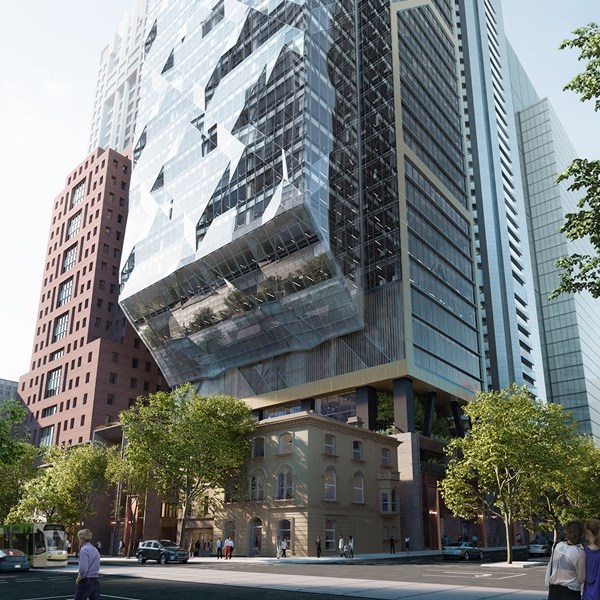贝尔高林:关于香港,除了摩登和繁华,拥挤的街道和密集的住宅也是人们提起香港便会油然而生的印象,作为“小型住宅”的代表城市,香港土地的金贵自不必说。
人多地窄的城市空间使得居住在香港的人们对面积的利用有极高的要求,这在很大程度上挑战了设计师的空间规划能力——不仅要满足景观视觉体验,还要保障园内功能性完善。
Belt Collins: Regarding Hong Kong, in addition to being modern and prosperous, crowded streets and dense housing are also the impression that people will come up with when they mention Hong Kong. As a representative city of “small residences”, Hong Kong’s land is precious.
The crowded and narrow urban space makes people living in Hong Kong have extremely high requirements for the use of area, which to a large extent challenges the designer’s spatial planning ability-not only to meet the visual experience of the landscape, but also to protect the garden The internal functionality is perfect.
对此难题,贝尔高林有独特的解法。30余年前,贝尔高林大中华区总部在香港的土地上孕育而生,作为脱胎于香港土壤的景观企业,经过多年“港式文化”的洗礼,贝尔高林深谙香港的精髓和灵魂所在,领悟出一套专属的“港式园林”打造手法。
Belt Collins has a unique solution to this problem. More than 30 years ago, Belt Collins’s Greater China headquarters was conceived on the land of Hong Kong. As a landscape company born out of Hong Kong soil, after years of “Hong Kong-style culture”, Belt Collins has a deep understanding of the essence and soul of Hong Kong. A set of exclusive “Hong Kong-style gardens” was developed.
什么是港式景观? What is a Hong Kong-style landscape?
香港皓畋Mantin Heights项目是典型的香港住宅。项目位于九龙何文田,由9栋住宅大楼构成建筑主体,因为地块高差较大,顺应地势,建筑呈S形布局,容纳1429个住宅单位。由于大区面积有限,在设计时必须要充分考虑地形、空间、尺度以及功能区域的关系。
Hong Kong Haotian Mantin Heights project is a typical Hong Kong residence. The project is located in Homantin, Kowloon. The main building is composed of 9 residential buildings. Because of the large height difference of the land, the building is in an S-shaped layout and accommodates 1429 residential units. Due to the limited area of the large area, the relationship between topography, space, scale and functional area must be fully considered in the design.
▼项目总平图 Total project plan
麻雀虽小,五脏需全。港式景观空间通常采用简约高效的打造手法以求最大化使用土地面积。在皓畋Mantin Heights项目中,我们利用包括铺装线条打开入口处的视野、利用迭水泉和浪漫信道等形式过度地形高差等方式挑战尺度上的限制,营造景观空间,以求在香港这个对空间尺度极其严苛的城市中,为居住者打造出更纯粹的私享景观空间。
Although a sparrow is small, it needs all its five internal organs. Hong Kong-style landscape space usually adopts simple and efficient construction methods to maximize the use of land area. In the Haotian Mantin Heights project, we used methods such as paving lines to open the view at the entrance, using the form of excessive topographical elevation differences such as Dishuiquan and romantic channels to challenge the limitation of scale and create a landscape space in order to achieve this in Hong Kong. In cities with extremely strict spatial scales, a more pure private landscape space is created for residents.
时光之门 · 入口 The gate of time entrance
百尺拱门作为迎宾之礼高起景观调性,巨大的门帘将内外世界一分为二,外面是繁华的都市圈,是人们拼搏、工作的地方,当逃离花花世界举步归家,这片宁静之地带着温柔的包容性将人们揽入怀中,抚平一身的失意与疲惫。
Hundred-foot arches, as a welcome gift, heighten the tune of the landscape. The huge curtain divides the inner and outer worlds into two. The bustling metropolitan area outside is a place for people to struggle and work. When escaping from the world of blossoms and returning home, this area The quiet place embraces people with gentle tolerance and soothes frustration and exhaustion.
▼实景图 Map
此起彼伏 · 中庭景观 Rising and falling · Atrium landscape
活动区集中在场地北部,整体采用流动式的空间布局,为业主们提供互动而灵活的空间。设计师巧妙地利用园内山地结构,将功能区垂直分布,减少对平面面积的占用——中央泳池采用下沉结构,与会所空间结合,加强景观的度假性。
The activity area is concentrated in the northern part of the site, and the mobile space layout is adopted as a whole to provide an interactive and flexible space for the owners. The designer cleverly used the mountain structure in the park to distribute the functional areas vertically to reduce the occupation of the plane area——The central swimming pool adopts a sunken structure and is integrated with the clubhouse space to enhance the resort nature of the landscape.
泳池内部暗藏玄机,池面涌泉既可作为水景,又承载着按摩功能,宜赏宜用;外侧专为儿童开辟了一块戏水之地,结合色彩缤纷的游乐设备,让孩子们也可以在这里度过愉快的休闲时光。
There is a hidden secret inside the swimming pool. The spring on the surface of the pool can be used as a water feature and a massage function, which is suitable for appreciation and use; the outside is specially opened for children to play in the water, combined with colorful amusement equipment, so that children can also enjoy Have a pleasant leisure time here.
而在泳池上层空间则设置了旱地儿童游乐场,在靠近游乐场的地方放置有休憩桌椅,以植物为屏障分隔出独立的空间,令看护儿童的家长们在陪伴小朋友的同时也可以拥有“自己的空间”,在照顾孩子间隙获得一丝放松。
In the upper space of the swimming pool, a dry land children’s playground is set up, and tables and chairs are placed near the playground, and independent spaces are separated by plants as a barrier, so that parents who care for children can have their own while accompanying their children. Your own space”, get a little relaxation between taking care of your children.
邻里闲坐 · 户外会客厅 Sitting in the neighborhood · Outdoor meeting room
沿着草坪外廓切割出一片僻静之地,这里是绝佳的聊天场所,可以倾诉工作的烦恼,分享生活的喜悦。
A secluded place is cut along the outside of the lawn. This is an excellent place for chatting, where you can talk about work troubles and share the joy of life.
▼户外会客厅 Outdoor meeting room
除了青绿的大草坪,这里还有色彩多元的灌木和层次丰富的乔木,茂密的枝叶相互映衬,令自然以质朴又变化无穷的融入日常生活中。
In addition to the large green lawn, there are also shrubs with diverse colors and trees with rich layers. The dense branches and leaves set off each other, making nature blend into daily life with simplicity and endless changes.
引导,铺装线条 Guide, pavement line
铺装对小空间的视觉放大效果起到重要的作用,在香港皓畋Mantin Heights项目中,设计师多利用线性铺装延展人们的视野,在认得心理上产生引导性暗示,扩大空间感受。
Pavement plays an important role in the visual magnification of small spaces. In the Mantin Heights project in Hong Kong, the designer uses linear paving to extend people’s horizons, generate guiding cues in recognition and expand the space experience.
园内铺装同样起到分隔空间的作用,不同的活动空间采用不同材质的铺装,在空间连贯但功能属性不同的空间内,则采用同一材质但不同形态的铺装样式,强化园内的空间感。
The paving in the garden also plays the role of separating space. Different activity spaces are paving with different materials. In spaces with coherent space but different functional attributes, paving styles of the same material but different forms are used to strengthen the paving in the garden. Sense of space.
自然,植物语言 Nature, plant language
植物的设计语言是在接受和给予间的相互作用下形成的,园内植物搭配不同的景观元素,形成自由的空间、独立的景观体系,创造与外部世界隔开的内向型空间,倡导通过舒适度、体验感与参与性三个方面构建一个立体的景观空间。
The design language of plants is formed under the interaction between receiving and giving. The plants in the garden are matched with different landscape elements to form a free space and an independent landscape system, creating an introverted space separated from the outside world, and advocating through comfort The three aspects of degree, experience and participation construct a three-dimensional landscape space.
在乔木的选择上,设计师避免使用冠幅较大的植物,而是以低矮的景观植物和地被植物相互搭配形成一个较开阔的视野空间。
In the selection of arbor, the designer avoided using plants with larger crowns, but used low landscape plants and ground cover plants to form a wider field of vision.
夜 ,灯火可亲 At night, the lights are friendly
设计师通过灯光的烘染,把景观持有的形态和空间内涵提炼出来,与不同的景观元素相结合,增加小空间景观的层次感。
The designer refines the form and spatial connotation of the landscape through the drying and dyeing of the light, and combines it with different landscape elements to increase the sense of hierarchy in the small space landscape.
线性的灯光与铺装线条相互穿插,自由流动,为场地创造更多的不确定性。园内照明方法因景而异,更好地勾勒出山石、泉水、雕塑的形态。为了使小空间显得更大,在设计光线时,设计师令灯光只照亮必要的部分,而将其余置于阴影之中,这样的处理可以使园内的空间感更加强烈。
Linear lights and paving lines intersect each other and flow freely, creating more uncertainty for the site. The lighting method in the garden varies from scene to scene, which better outlines the shapes of mountains, rocks, springs, and sculptures. In order to make the small space appear bigger, when designing the light, the designer makes the light only illuminate the necessary part and put the rest in the shadow. This treatment can make the space in the garden more intense.
写在最后 Write in the last
即使过去多年,香港皓畋Mantin Heights项目依然是港民们心中的白月光。随着植物的茁壮生长,园内自我调节系统也越加完善,项目的可持续发展优势也愈发突显。
在港深耕34年有余,贝尔高林一直守护着这片紫荆花盛开的地方。我们将对香港的诠释具化为一棵树,一朵花,一束光的形态,从尺度出发,在小空间里创造大景观,打造出别有洞天的风景,为香港,为中国献礼……
Even in the past years, the Hong Kong Haotian Mantin Heights project is still a white moonlight in the hearts of Hong Kong residents. With the growth of plants, the self-regulation system in the garden has become more perfect, and the sustainable development advantages of the project have become more prominent.
After more than 34 years of deep cultivation in Hong Kong, Belt Collins has been guarding this bauhinia blooming place. We have transformed our interpretation of Hong Kong into the form of a tree, a flower, and a beam of light. Starting from the scale, we create a large landscape in a small space and create a unique landscape, to present Hong Kong and China… …
{{item.text_origin}}


