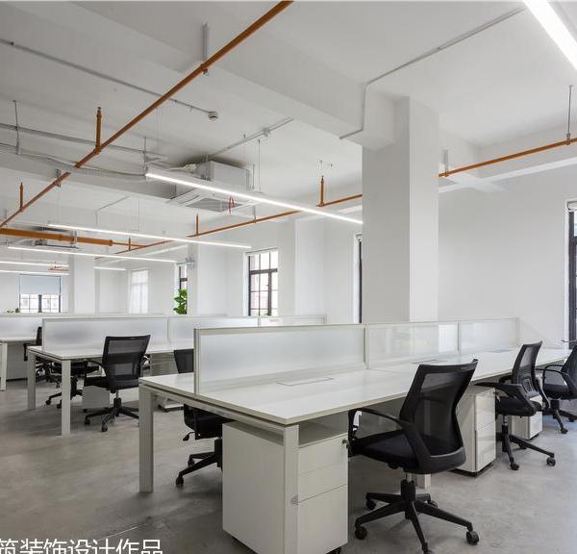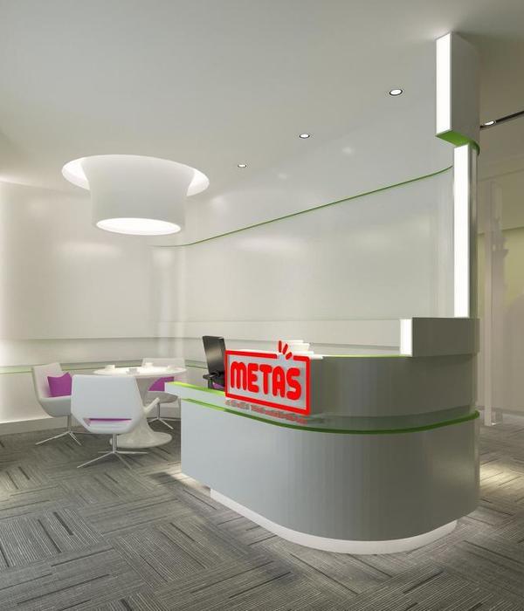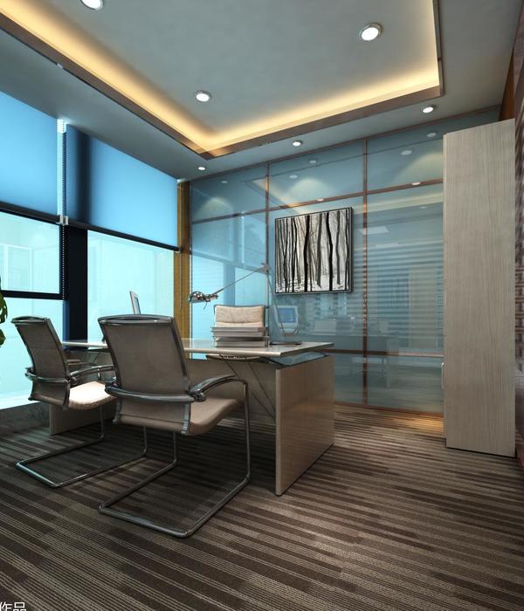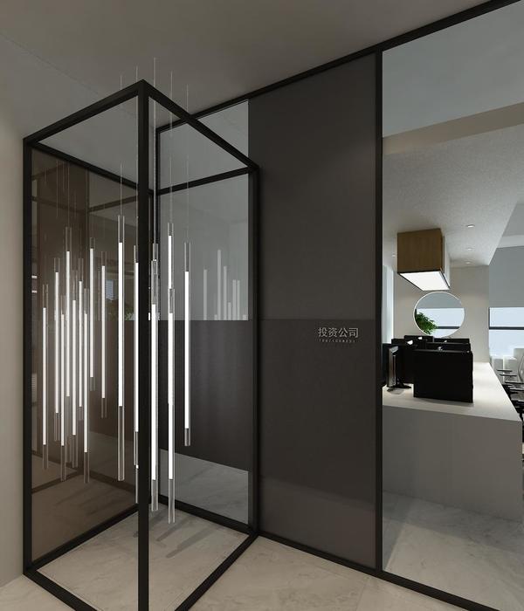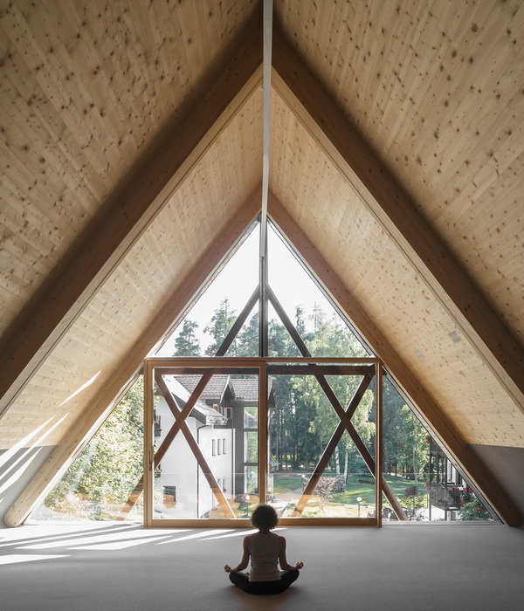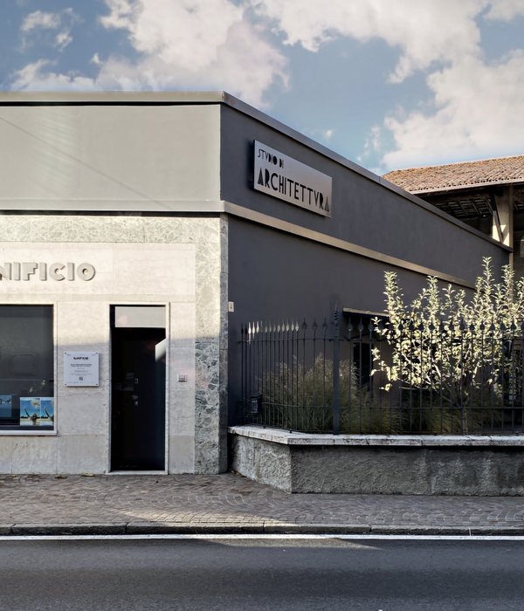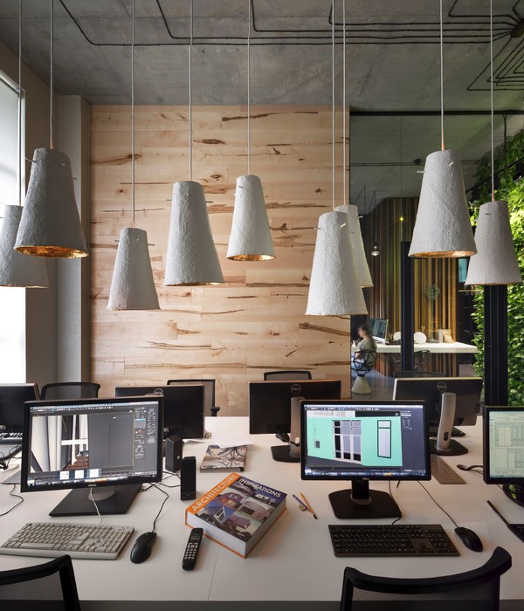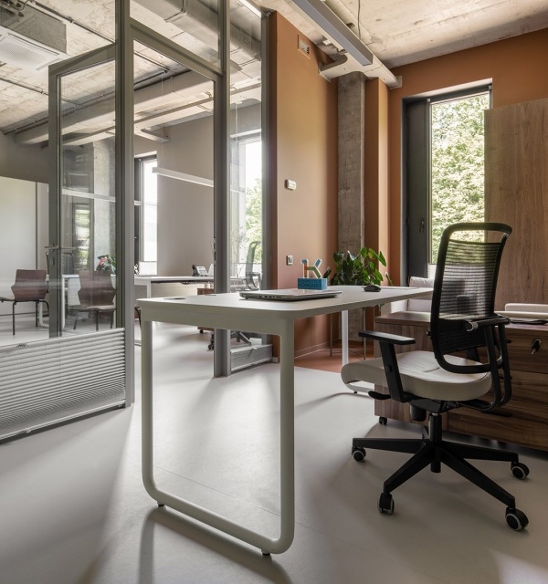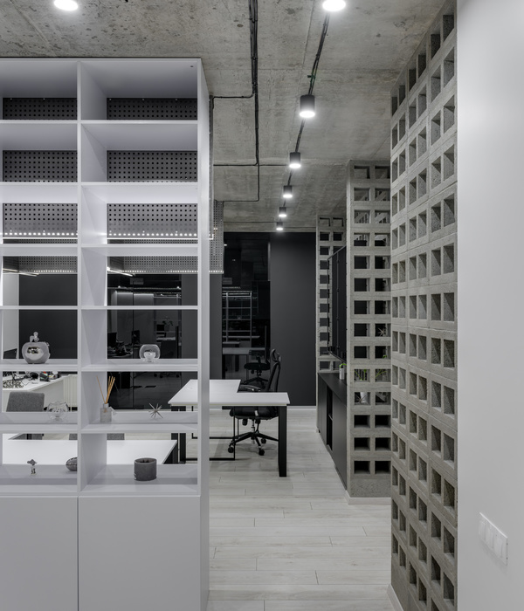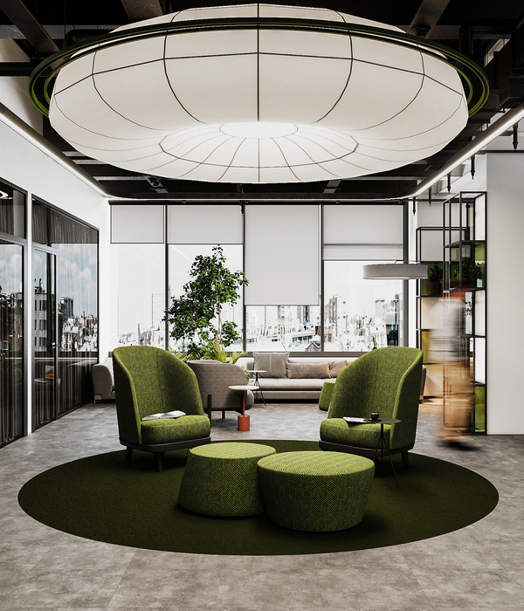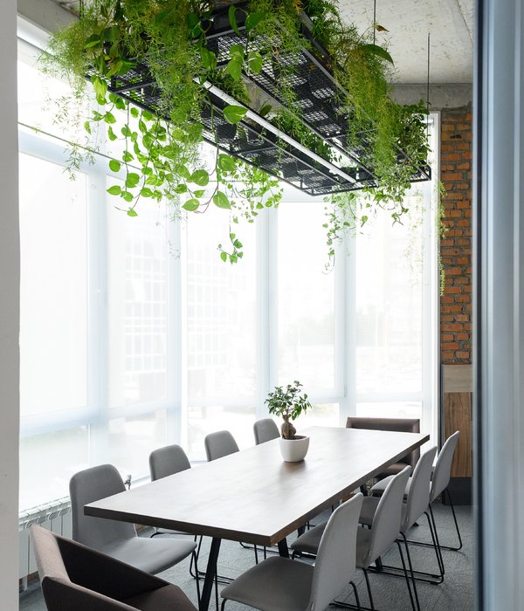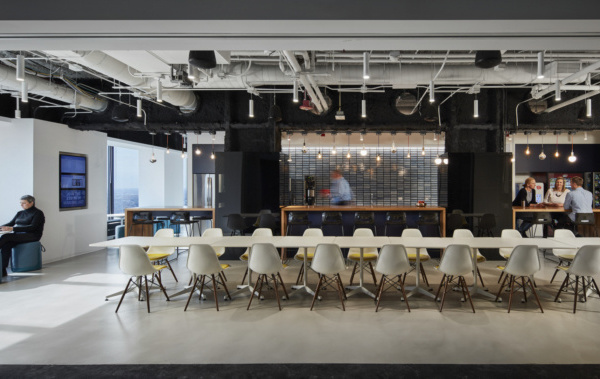Firm: Allied Works Architecture
Type: Commercial › Office
YEAR: 2000
SIZE: 100,000 sqft - 300,000 sqft
The design for the Wieden+Kennedy building transformed an abandoned 1908 warehouse into the headquarters for an international advertising agency. The building is home to 400 designers and support staff, as well as non-profit arts organizations including the Caldera Arts Foundation and the Portland Institute for Contemporary Art.
The existing masonry and timber-frame structure was renovated and placed on the National Historic Register. The warehouse was opened to the street with a new mixed-use base of shops and restaurants. Within, workspaces are organized into ‘mini-agencies’ that occupy the building perimeter and contain dedicated resources including conference spaces, kitchens and informal lounges. A new concrete five-story structure rises in the center of the historic warehouse, uniting the many levels of the building into a cohesive whole. This space contains all of the building’s shared resources including a screening room and gymnasium, and centers upon an open auditorium constructed of reclaimed Douglas-fir timbers. By day, physical and visual connections across the atrium promote interaction among the many divisions and disciplines within the agency. By night, the auditorium operates as a public space for gathering, performance, and exhibition.
The architecture was formed by making a clearing within the existing field of structure and filling it with space and light – a building within a building that challenges perceptions of interior and exterior, public and private, old and new.
{{item.text_origin}}

