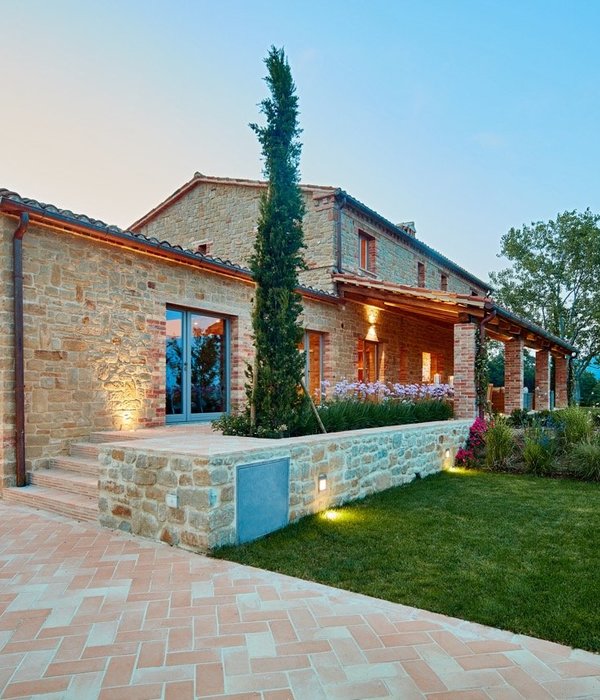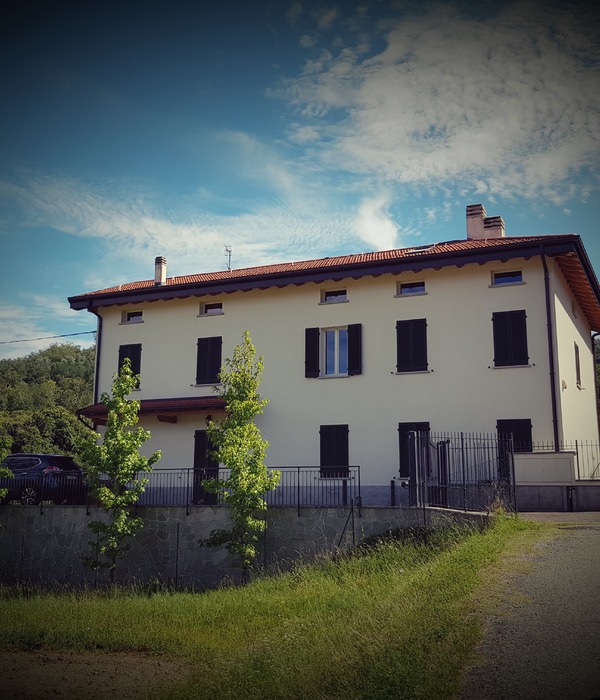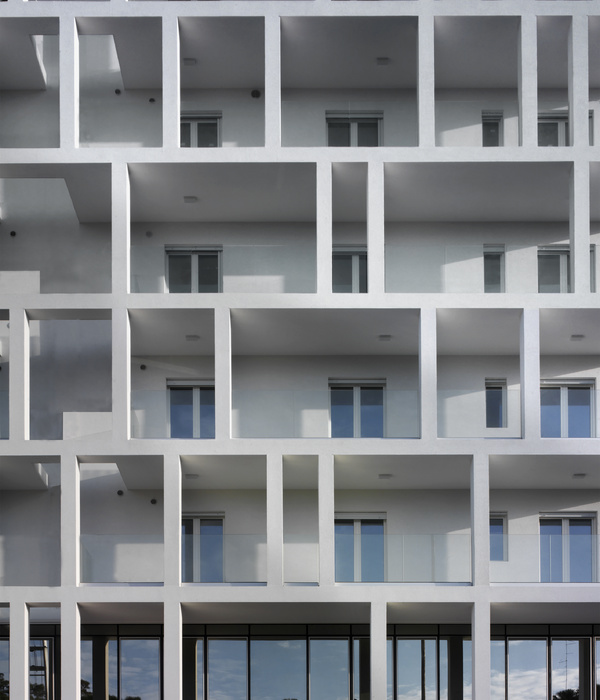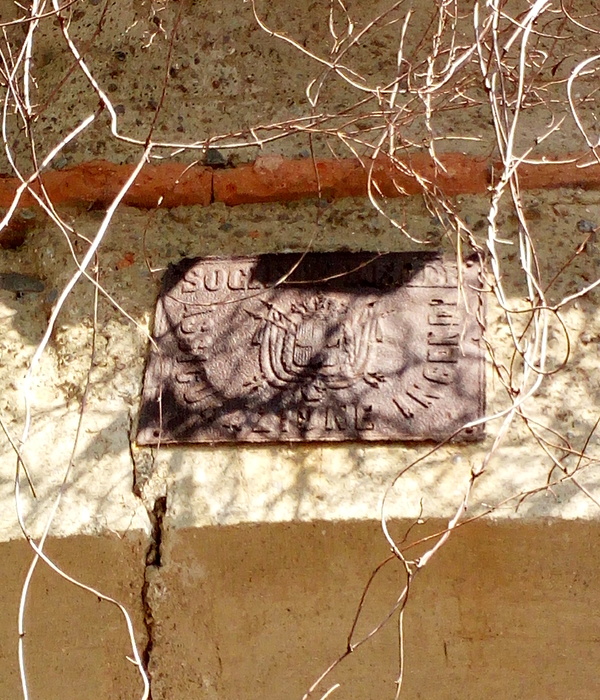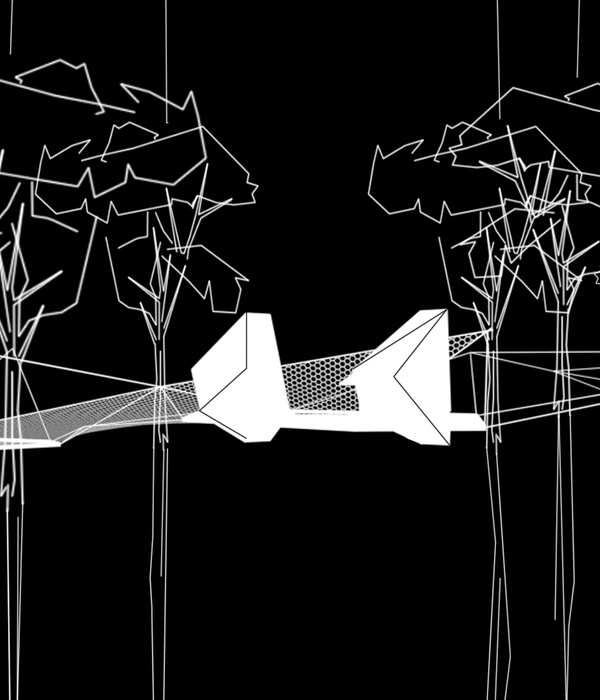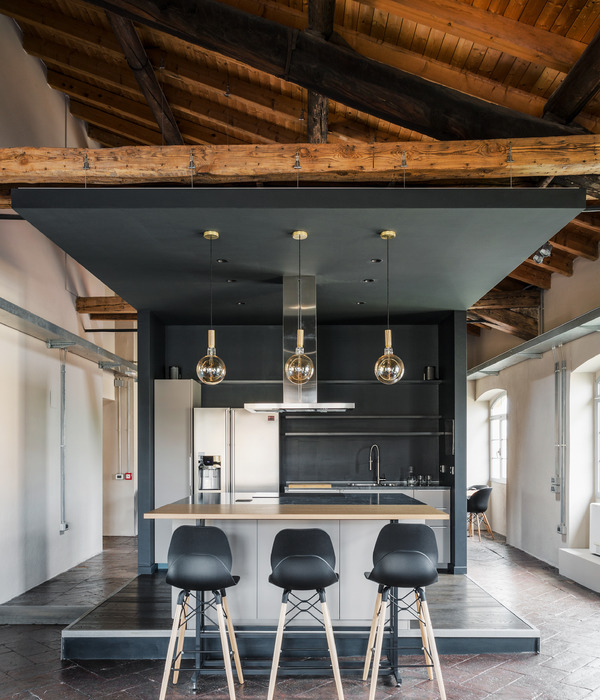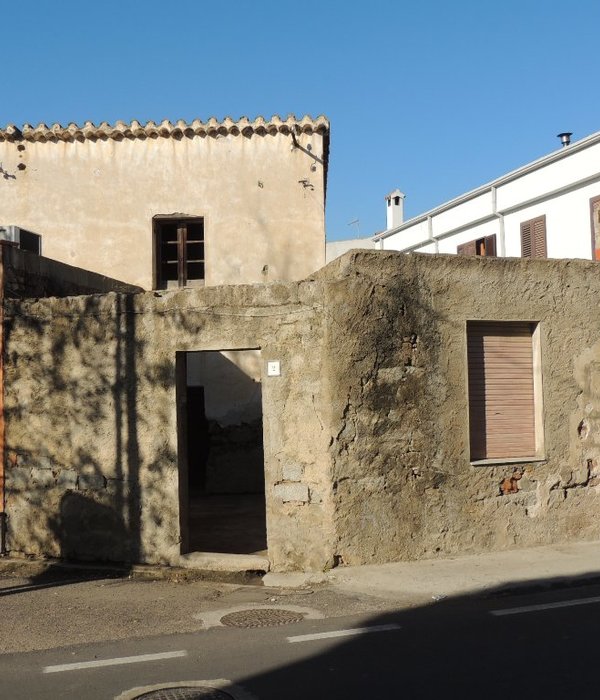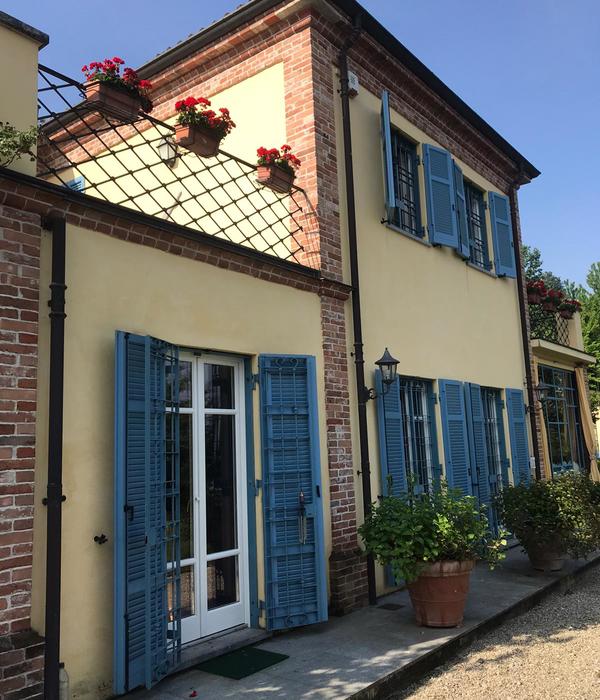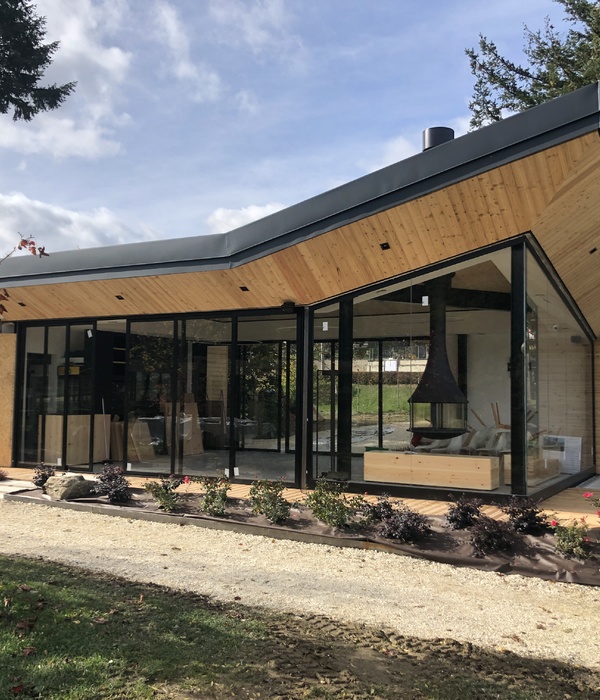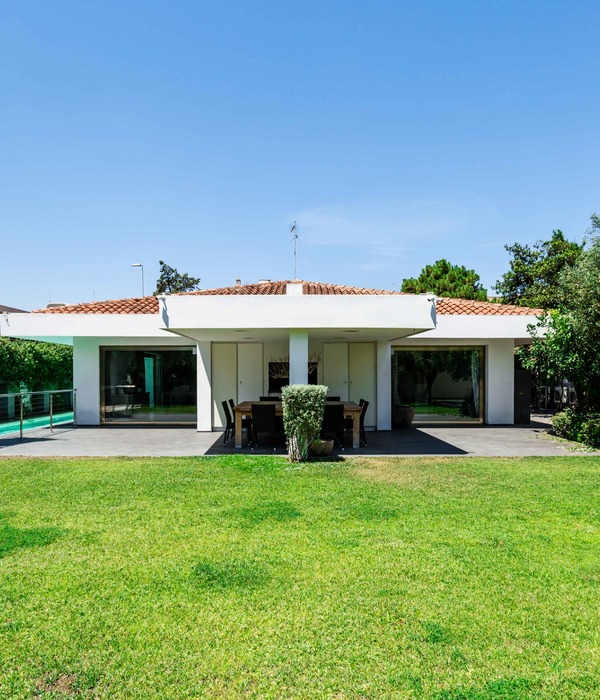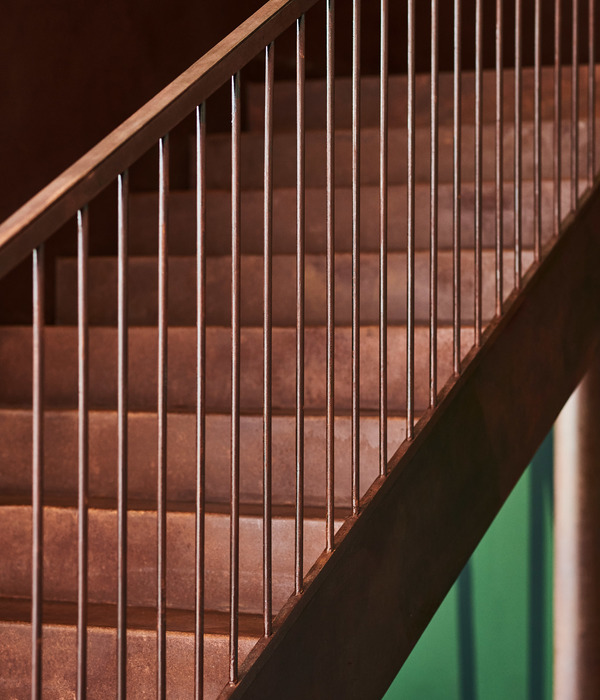- 项目名称:荒野之家 #94# - 方舟 The Ark
- 项目地点:中国湖北,武汉
- 设计时间:2022
- 建筑面积:60平方米
- 摄影:伍婷
▼鸟瞰视频,video of the aerial view
项目位于武汉市郊区,业主是互联网从业者,四口之家,希望在自然里有一个陪伴孩子成长和放松的度假木屋。房子采用轻质木结构建造,隐蔽在树林之中。
The project is located in the suburbs of Wuhan. The owners are internet professionals, a family of four who wanted a vacation cabin in nature to accompany their children and relax. The house is built with light wood structure and hidden in the bushes.
▼鸟瞰,隐藏在树林中,aerial view, building hidden in the bushes
“我在森林里等一艘船”
“I’m waiting for a boat in the forest”▼建筑外观,external view of the building
木屋是双层空间结构,巨大的三角形阁楼,让房子看起来像一艘飞船,同时形成了对场域的呵护感,这也是对南方气候的一种回应,在曝晒和阴雨连绵的季节,一家人依然可以同一屋檐下。
The cabin is a two-story space structure with a huge triangular loft that makes the house look like a spaceship while creating a sense of care for the field, a response to the southern climate where the family can still be under the same roof during the season of exposure and rainy days.
▼树林中的木屋,上方为巨大的三角形阁楼
cabin in the bushes with a huge triangular loft
三角形屋顶近景鸟瞰
closer aerial view of the triangular roof
木屋的一层被分成了两个空间体块,我们希望打造可以充分融于自然的空间体验,屋檐下有延伸入森林的巨大露台,独立的房间配有壁炉,在度假中家人依然可以彼此获得相对独立的空间。起居室和卫浴连接在一起,爬梯可以通往阁楼,两个卧室分别位于三角形阁楼的两端,阁楼的三角窗,阳光给空间带来了更强烈的仪式感。我们设置了隐蔽的空调和照明系统,让空间呈现出更纯粹的木质和几何质感。
The first floor of the cabin is divided into two spatial blocks, and we wanted to create a spatial experience that could be fully integrated into nature, with a huge terrace extending into the forest under the eaves, and a separate room with a fireplace, so that the family can still get a relatively independent space from each other during the vacation. The living room and bathroom are connected together, with a staircase leading to the loft, and the two bedrooms are located at the two ends of the triangular loft.We set up a concealed air conditioning and lighting system to give the space a more pure wood and geometric texture.
▼木屋被分成两个空间体块,cabin divided into two volumes
▼伸入森林的露台,terrace extending into the forest
▼阁楼中的卧室,纯粹的木制和几何质感
bedroom in the loft with pure wood and geometric texture
可以看到自然的三角窗
triangular opening introducing nature into the space
▼天窗,skylight
个个世界延续了一直以来的自然建造理念,我们保留场地内的每一棵树,延续了原有林地和小径肌理,全部的建筑均为自主研发的装配式木结构,由团队和用户一起建造完成。
Wiki World continues the natural construction concept, we retain every tree in the site, keep the path and texture of the original woodland and farmland, all the cabins are self-developed prefabricated wooden structure, built together by the team and the user.
轴测分析,axonometric analysis
"木头真的可以让人感受到温暖"
"Wood can really give warmth."
业主也参与了建造的过程,Paul说,木屋的建造很新奇而有趣,炭化木头的感觉很棒,在森林里一家人一起建一栋房子,并且一起入住进去,很有家的感觉。
The owners were also involved in the building process and Paul said that the log cabin was new and fun to build, the charred wood felt great, and it felt like home to build a house together as a family in the forest and to move in together.
▼木屋外观,带来家的感觉,external view of the cabin, creating a sense of home
我们尝试在树林里经营出房子的和环境的精准关系,木屋是架空结构,房子不接触地面,也不设置围墙和人工景观,自然是最好的包裹物。木屋整体采用芬兰木结构,外观是天然木纹的胶合板和大屋面的碳化木质感,我们希望放大材质对于空间和感官的影响力,回到真实的自然状态。
We try to create a precise relationship between the cabins and the environment in the forest. Each wooden cabin is elevated above the ground, and no walls or artificial landscapes are used. Nature is the best package.The overall structure of the wooden house is made of Finnish wood, with the appearance of natural wood grain plywood and large roofs of carbonized wood texture, we hope to amplify the influence of the material on the space and senses, and return to the real natural state.
▼架空结构,不接触地面,不设置人工景观
elevated structure above the ground without manmade landscape
▼木屋夜景,night view of the cabin
▼从室外看向温暖的室内,view to the warm interior space from the outside
在露台上点起篝火,sit on the terrace with campfire
温暖的空间,a warm space
配有壁炉的房间
room with fireplace
卧室,bedroom
自然的建筑,可以像乐高一样被建造。小小的房子,像积木一样被放置在森林里。我们坚持原始野生的木构技术,亲手烧制外立面的碳化木板。木屋的连接方式全部是小巧的金属构件,可以反复拼装。
Natural buildings can be built like Lego. Little cabins, like building blocks, were placed in the forest. We stick to the original wild wood construction technique that we hand fired the façade of the carbonized wood boards. The cabins are all connected by small metal components that can be repeatedly assembled.
▼雪中木屋,cabin in the snow
▼雪地里的木屋近景
closer view to the cabin in the snow land
▼从三角窗看向屋外飘雪
enjoy the snow view through the triangular window
项目地点:中国湖北,武汉
设计时间:2022
建筑面积:60平方米
项目名称:[荒野之家 Wild Home #94#] – 方舟 The Ark
建筑师:穆威、张迎春、武保荣、冯钊显、李佳琪
结构:装配式木结构
施工:个个世界 Wiki World
胶合木:芬兰木,由南通佳筑建筑科技有限公司提供
气密性材料:意大利Rothoblaas
摄影:伍婷
Location: Wuhan, Hubei province, China
Date: 2022
Floor area: 60m2
Project Name: [Wild Home #94#] – The Ark Cabin
Architect: Mu Wei, Zhang Yingchun, Wu Baorong, Feng Zhaoxian, Li Jiaqi
Structure: Pre-fabricated timber
Construction: Wiki World
Wood supplier: Glue laminated wood from Finland by Nantong Jiazhu Ltd
Isolations: Rothoblaas, Italy
Photo by: Wu Ting
{{item.text_origin}}

