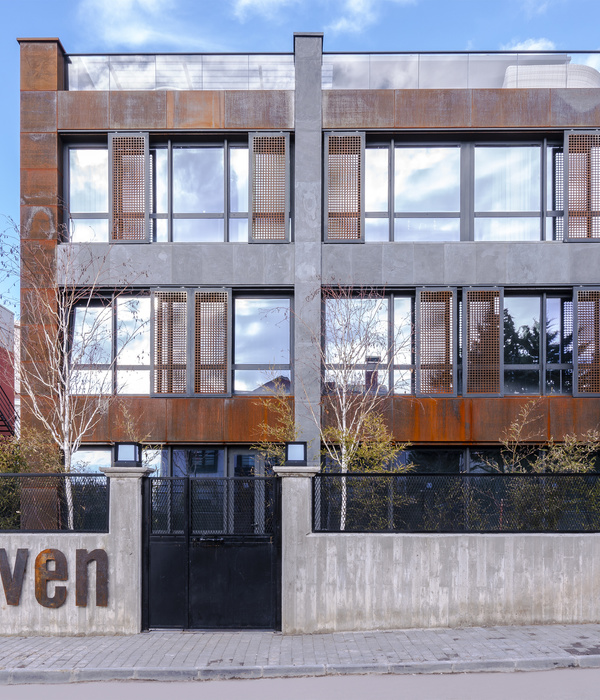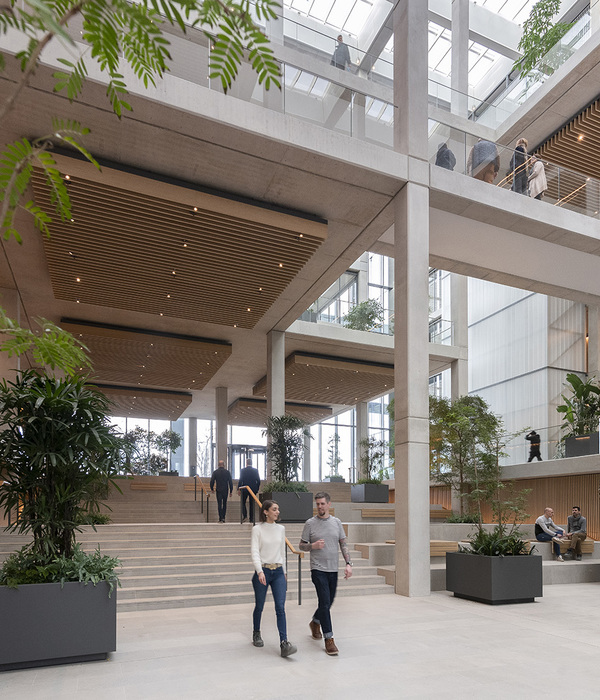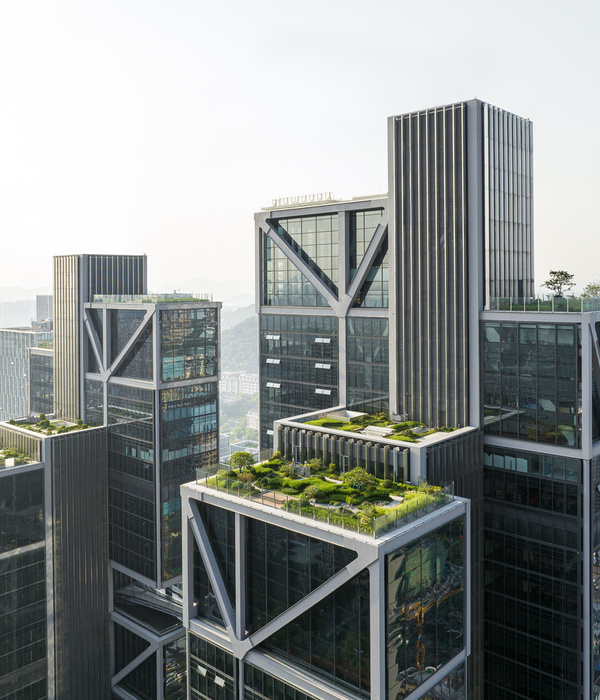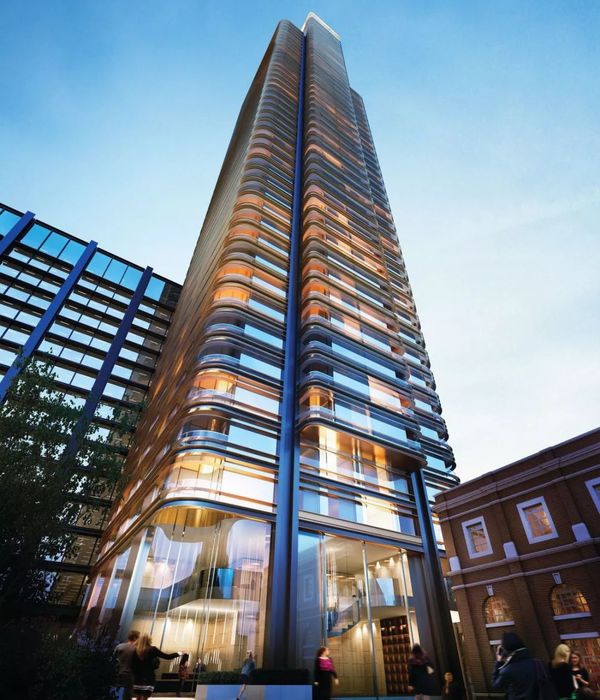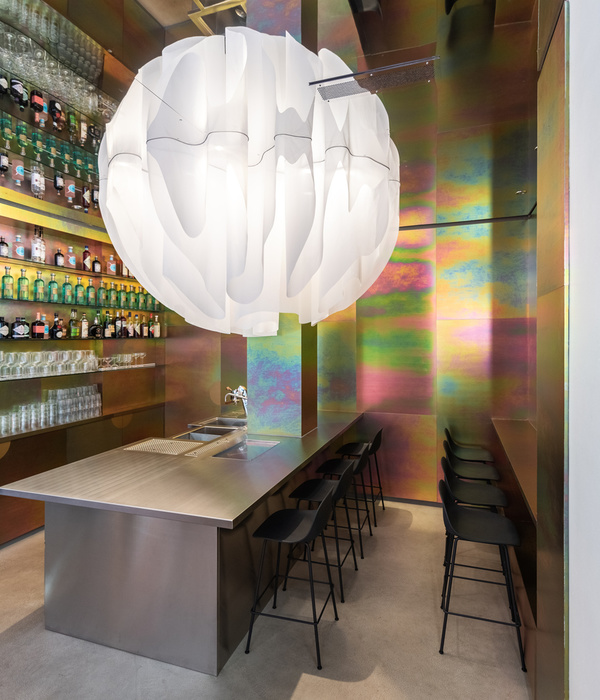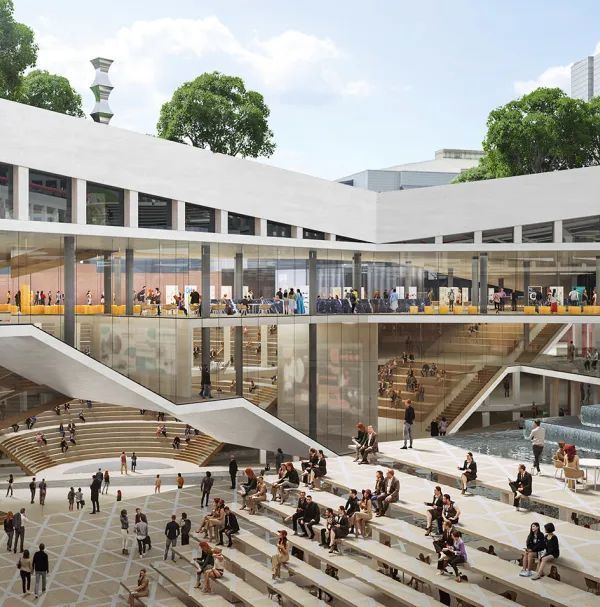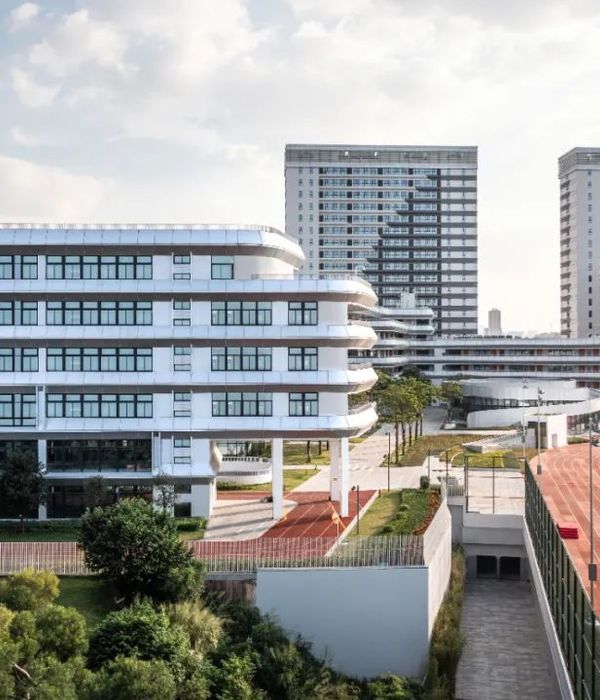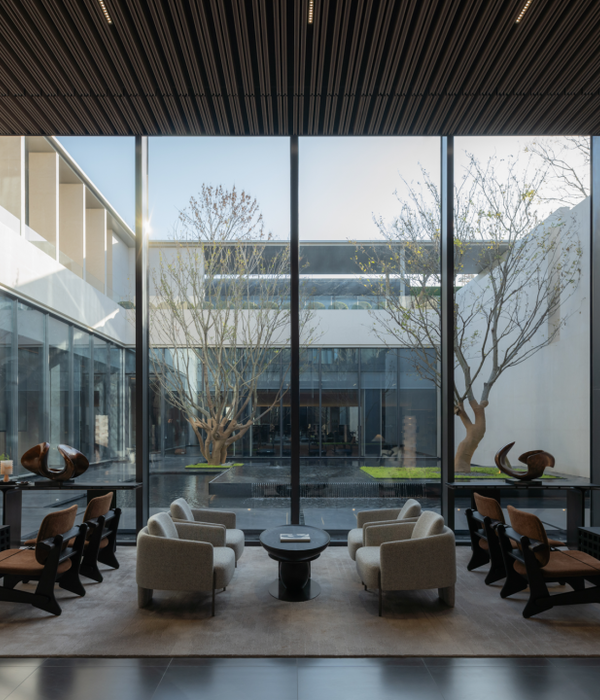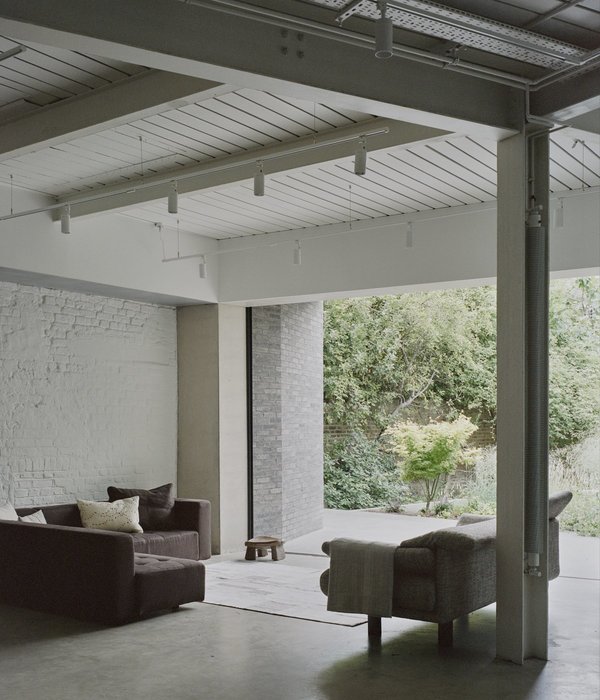The expansion proposal for Pé no Monte Rural Tourism consists on the construction of eight additional accommodation units, a swimming pool and a restaurant.
The project seeks to articulate the new construction with the existing one and integrate them with the natural landscape.
Restaurant
The restaurant area works as a hinge between the various spaces of the project, connecting the existing and the new, assuming itself as the centre of the whole complex.
This central space is delimited by a white linear volume, a pool and a ramp.
A large flat roof is built over this area, under which the restaurant is found.
The coverage, a square of about 200m2, provides a versatile and obstacle free covered space.
Its structure, built in glued laminated wood roof and supported by recessed pillars together with glazed facades, make the building lighter, giving the impression that the roof levitates over the paved area.
The linear volume delimits the space to the South and simultaneously hides the secondary entrances, the access ramp to the garage and parking lot. In this volume we can find all the service areas and support for both restaurant and pool, such as the kitchen, pantry, public and staff restrooms, storage area, stairs to access the garage, etc.
The garage and all technical areas are located on the lower floor.
Accommodation units
The accommodation units are arranged in alternating sequence of full and empty spaces connected by a reticular structure, formed by 72 squares of 3x3m, unifying the whole set. Its implantation follows the natural dimensions of the terrain and converges to the entrance area of the resort, where the reception is located.
In this linear system, the empty spaces serve different purposes, such as entrances, lounge areas and green areas. The entrances are located to the North whilst the lounge areas are located to the South, overlooking the garden and swimming pool. The green areas are punctually integrated into the system to ensure guests' privacy.
The shading elements play a key role both in the characterization and definition of the building, but also in the comfort and energy efficiency.
The new accommodation units are the full spaces, the volumes. All accommodations allow a transverse crossing through large gaps between the entrance spaces and the outdoor lounge areas.
The simplicity of the materials was kept for this expansion. The plastered white walls, the shading reed and the stroked concrete on the pavements, are the predominant materials in the building's architecture.
Year 2018
Work finished in 2018
Main structure Mixed structure
Contractor Regulconcrete, R6 LIVING
Status Completed works
Type Hotel/Resorts / Tourist Facilities / Restaurants / Interior Design
{{item.text_origin}}

