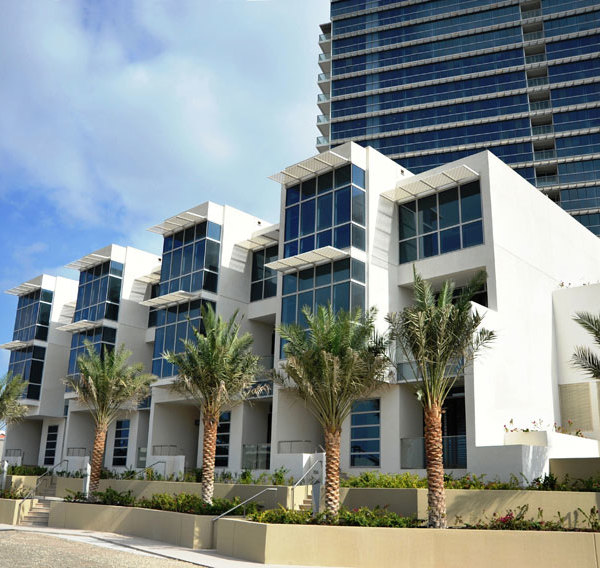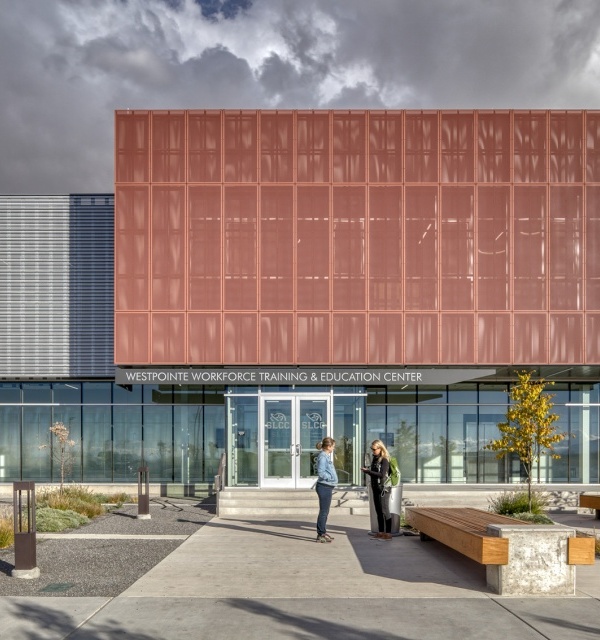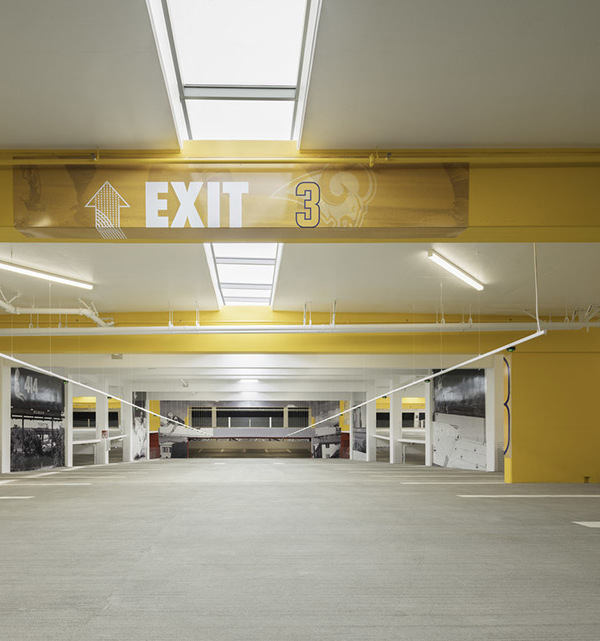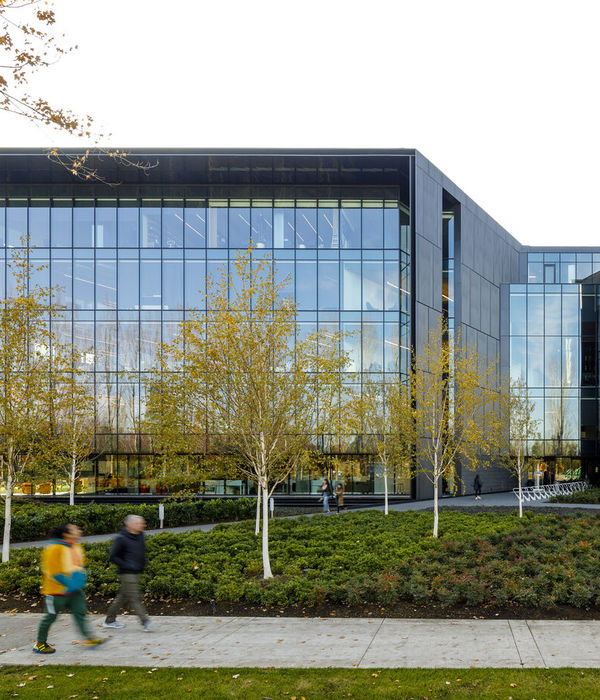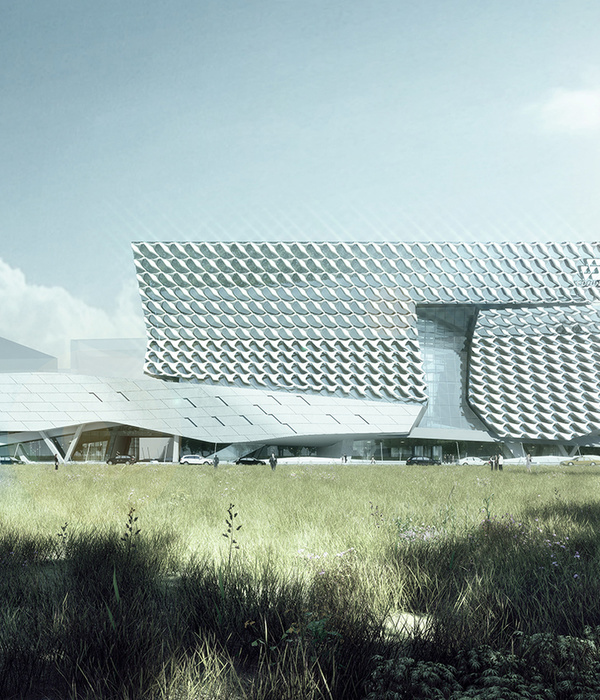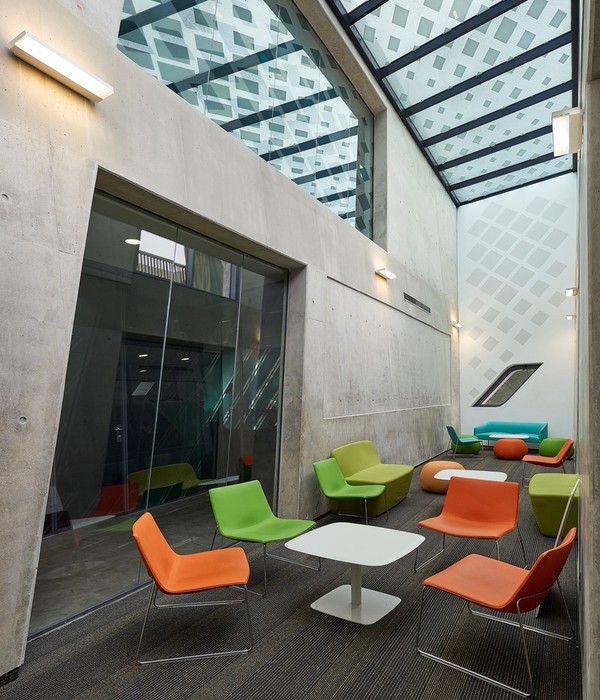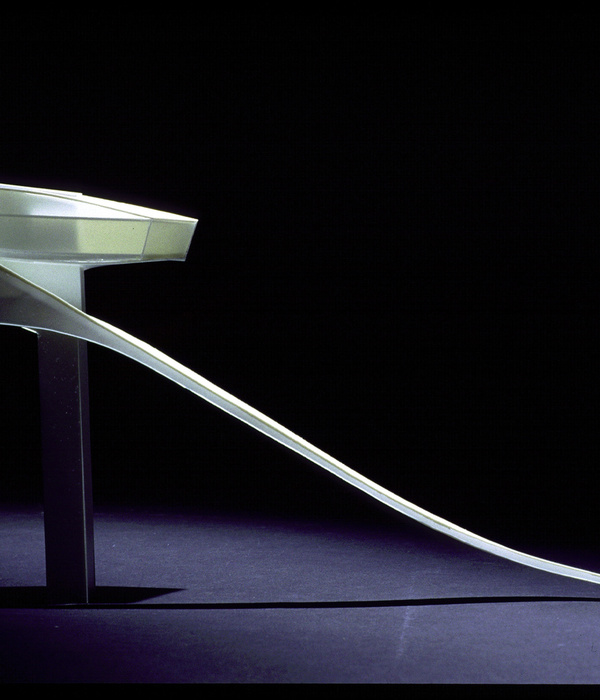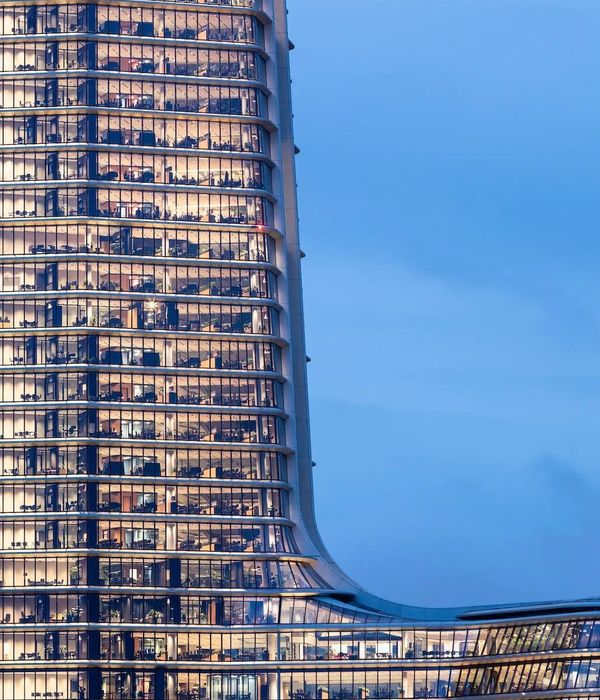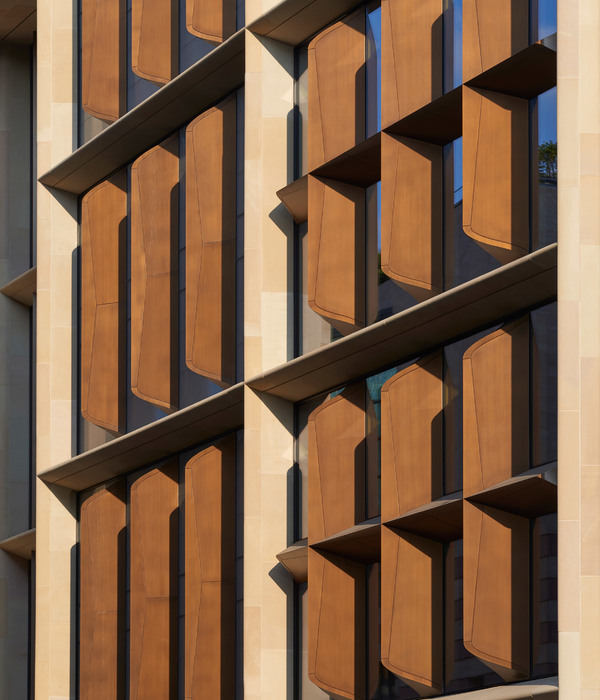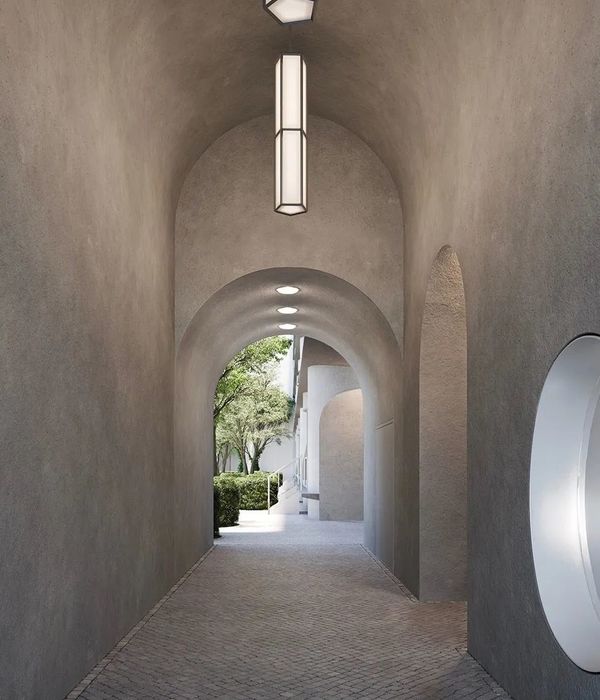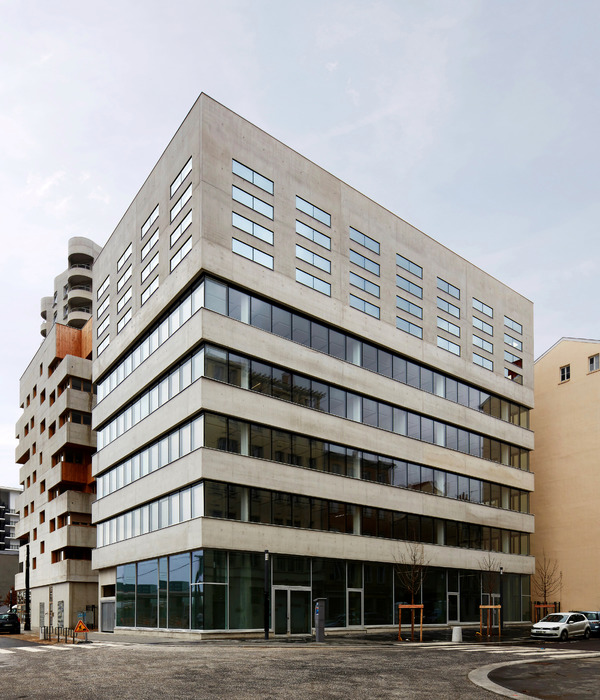Vertbois 街商业建筑改造 | 10 米立面屏墙诠释现代设计
在巴黎第三区Marais的中心地带,Jacques Moussafir将一座建造于1970年底的建筑改造成了包含办公室和公寓的混合型商业场所。来自阿姆斯特丹的Inside Outside事务所参与了此次改造,为建筑创造了10米长的立面屏墙。
In the heart of the Marais, in the 3rd arrondissement of Paris, Jacques Moussafir has completed the rehabilitation of a building dating from the 1970s, transforming it into a mixed-use commercial location with offices and flats. Inside Outside studio (Amsterdam) intervened in this operation to create a 10m curtain façade.
▼项目外观,Exterior view

▼街道视角,View from the street

▼夜景,Night view

Haut Marais区的现代建筑重建
Restructuring a modern building in the Haut Marais
这座10层高的商业建筑由Biro Fernier公司设计于1970年代,是法国战后30年经济繁荣时期中的一个罕见案例。建筑包含一个7层高的钢筋混凝土框架,地下3层是采用预应力混凝土技术建造的停车场(在当时体现了创新性)。倒置的拱顶支撑着城市街区中心的悬浮花园;双重斜坡的屋顶安装有6个天窗。虽然该建筑位于一个遍布着历史保护建筑的区域,当地政府(ABF)依然认为它不具备遗产价值,并因此发起了针对内部布局和外墙的改造项目。
This 10-level commercial building designed in the 1970s by the Biro Fernier firm is a rare example in this sector of France’s 30-year post-war economic boom. It is comprised of a 7-story reinforced concrete framework on top of a 3-level underground car park built with prestressed concrete technology – innovative for the period – an inverted vault supporting a suspended garden in the heart of the city block and a Mansard roof profile with 6 lucarnes crowning the building, the entire structure being made of shuttered concrete. Although standing amidst a landmarked district composed entirely of protected historic buildings, local authorities (the ABF) determined that it had no heritage interest, thereby facilitating the transformation of both the interior distribution and its envelope.
▼可调节的立面屏墙,Adjustable curtain façade

▼后方立面,Rear facade

▼立面细节,Facade detailed view

一座中立的通用型建筑
A neutral and generic structure
和许多没有中间立柱的开放式建筑一样,原始建筑展现出中性和通用的特点。正是这种对建筑结构的整体把控为设计选择提供了指导,涉及的工作包括室内元素(楼梯、护栏、地板和天花板覆层)的置入,以及通过对材料及细部的合理选择来重新打造外墙结构。楼梯、护栏和立面的设计从锁匠行业中汲取灵感,通过悬挂与混凝土结构保持分离,从而突出与这些“被借用的”特征相关联的原始外壳的承重作用。
Like open-plan floors without intermediate columns, the principal quality of the original construction resided in its neutral and generic character. It is this overall grasp of the building’s structure that guided our architectural choice, from the insertion of interior elements (staircases, guardrails, floor, and ceiling coverings) to the design of the envelope by way of the choice of materials and the details regarding their implementation. Thus, the staircases and guardrails, as well as the façades, were designed as features borrowed from locksmithing, most often suspended and dissociated from the concrete structure in order to highlight the loadbearing role of the original shell in relation to these “borrowed” features.
▼住宅公寓,Flats

▼客厅,Living room

▼客厅细节,Living room interior view


▼卧室和客厅,Bedroom and living room

▼卧室和洗手池,Bedroom and basin area


▼餐厅,Dining area

▼窗台和幕帘细节,Window and curtain facade



公寓般的办公空间
Flats like offices
内部空间的柱梁系统与立面单元保持了一致性:朝向街道的单元间距为1.36米,花园外墙的长度为10米,且没有中间的承重结构。这种合理的布局有助于建筑从单一用途转变为住宅和办公室相叠加的混合用途。裸露的结构进一步促进了居住空间和办公空间的融合感,使办公环境展现出和公寓类似的特征。
Like the façade on the street, which has a pitch of 1m36, and the façade on the garden, which is 10 meters long and has no intermediate load-bearing structure, the rationality of the pillar and beam system enabled the transition from a single-purpose to a mixed-use building superimposing housing with offices. Our decision to expose the structure provided the incentive to not differentiate the dwelling spaces from the offices and to design the flats like offices.
▼工作室,Studio

▼办公区域,Workplace


▼室内细节,Interior view


▼裸露的结构进一步促进了居住空间和办公空间的融合感,The exposed structure provides the incentive to not differentiate the dwelling spaces from the offices


现代主义原则和粗野主义美学
Modernist principles and brutalist aesthetic
除了展示一个普通结构的多用途潜力,设计还希望突出该建筑包含的现代主义原则(开放的平面、网格以及北向的立面和南向的带状窗户)之间的相关性,并通过强化材料属性来展现粗野主义的美学。
In addition to demonstrating the multi-purpose aspect of an ordinary structure, our aim was to assert the relevance of the building’s modernist principles (open plans, grid and façade open to the north, ribbon windows to the south) and to highlight its brutalist aesthetic by enhancing its materiality.
▼展示间,Showroom

▼天窗采光,The top lighting



▼展览空间内景,Exhibition area


▼大厅和空间细节,Lobby and detailed view

Address 5 rue du Vertbois, 75003 Paris
Program Commercial office building and 3 flats
Client Private
Project management
Moussafir Architectes (Jacques Moussafir with Virginie Prié, Estelle Grange-Dubellé, Pierrick Fromentin, Mélanie Hébrard and José-Maria Goncalves)
Structure engineer: Malishev-Wilson (Philip Wilson avec Ghyslain Protois)
Fluids engineer: Louis Choulet (with Thibault Charles)
Project managers: exterior curtains
Inside/Outside (Petra Blaisse with Peter Niessen)
Construction companies
Lisandre (Structure), Rok (Electricity), Kozac (Locksmiths), Tischlerei Bereuter (Carpentry), Oleolift (Lifts), Lenco (Exterior curtain).
Environmental targets
RT Renovation and Plan Climat Ville de Paris (consumption of 71kWh ep/m² floor area)
Taxable surface 1,507 m²
Floor area 1,134 m²
Calendar 2013 – 2022
Budget €4,000,000 excl. VAT


