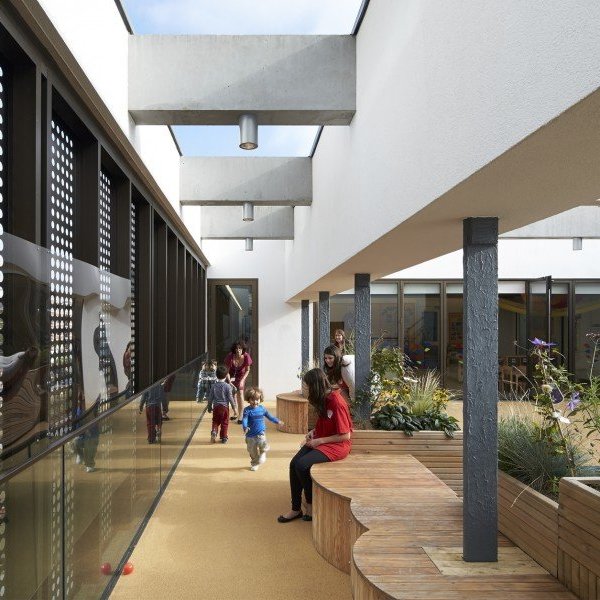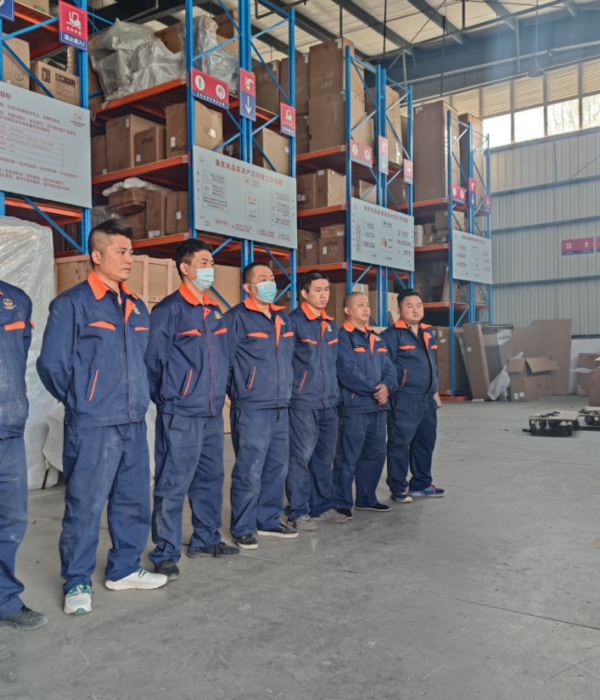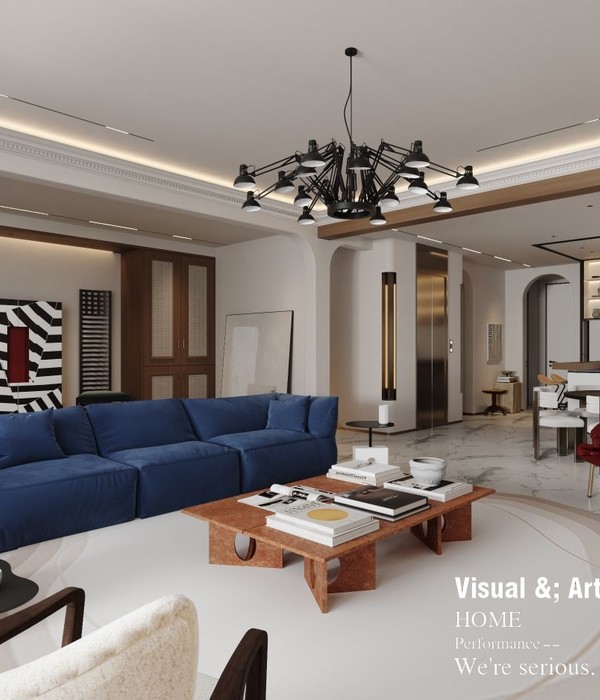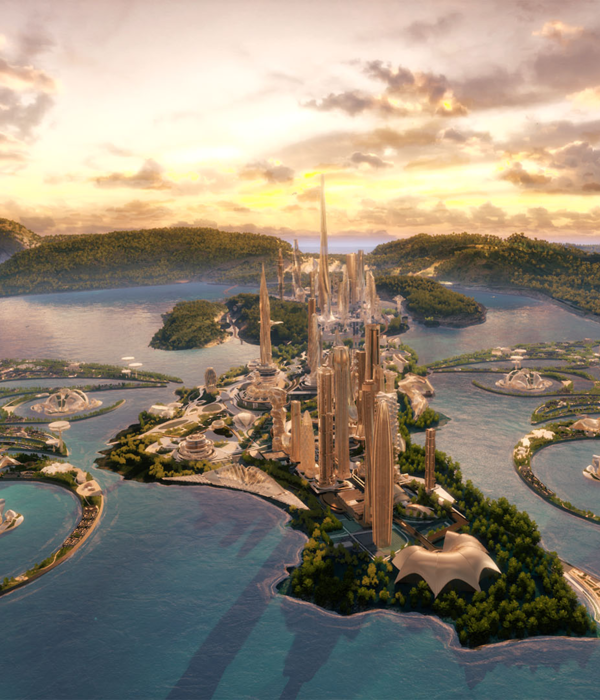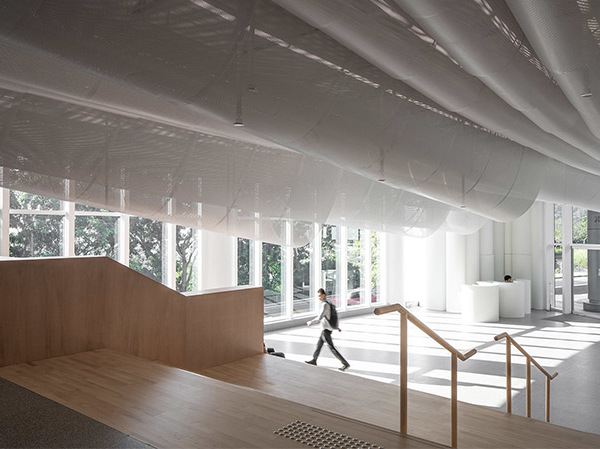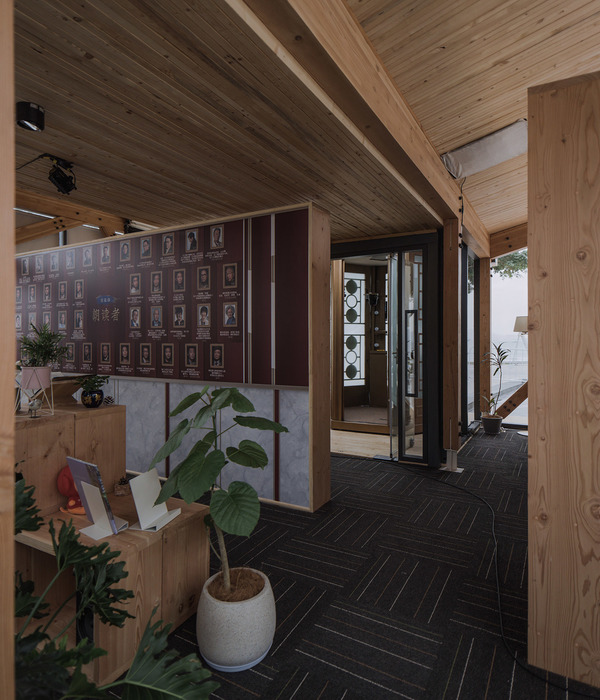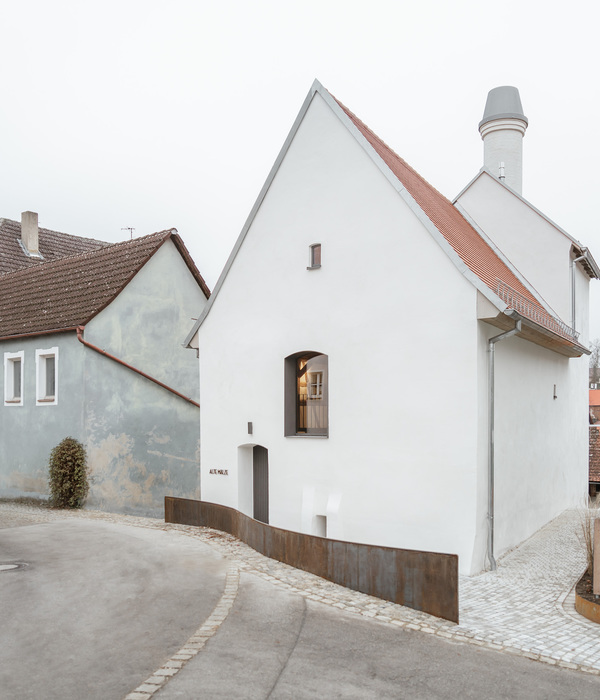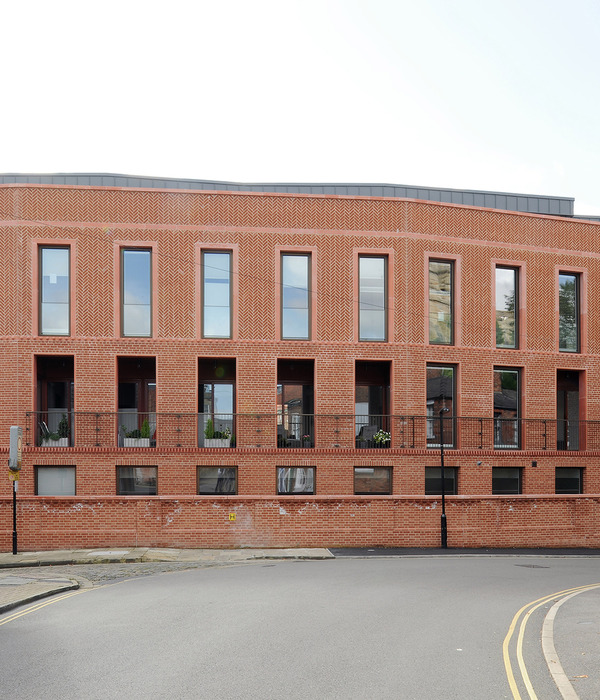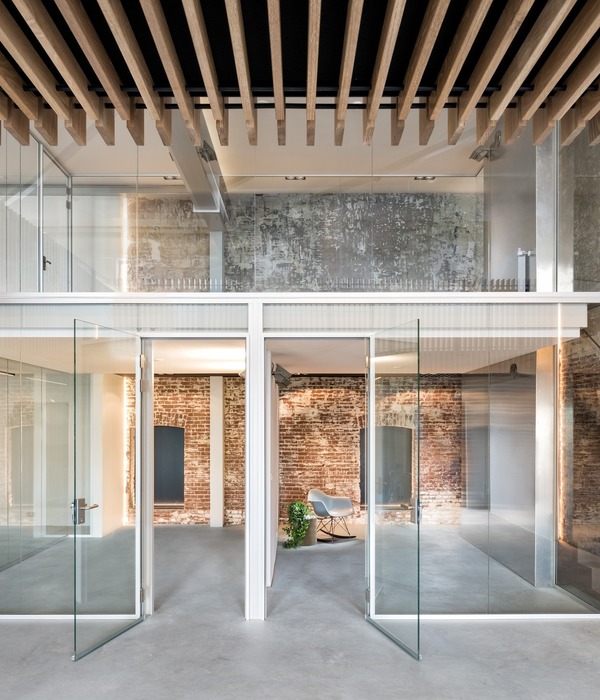- 项目名称:侵华日军第 731 部队罪证陈列馆 | 沉静之反思
- 项目地点:黑龙江哈尔滨市平房区
- 设计时间:2014.03 -2015.03
- 竣工时间:2015.08
- 建筑面积:9997m²
▼ VIDEO,视频
见证之地
The Witness of Land
侵华日军第七三一部队始建于1933年,他们犯下了细菌战、人体实验等战争罪行。1945年8月,日本投降前夕,七三一部队败逃之际炸毁了大部分建筑,形成了现在遗址的整体格局。设计任务包含遗址场地设计和罪证陈列馆设计两大部分。
Unit 731 of the Japanese Imperial Army that invaded China was established in 1933, and committed crimes such as chemical and biological warfare and human experimentation. In August of 1945, on the eve of Japanese’s surrender, the 731 Unit bombed and destroyed a large portion of buildings before fleeing, forming the overall configuration of the current ruins. The site design of the ruins and the design of the Unit 731 Museum is the two main design tasks.
▼“倾覆”在地面之下的建筑,the main architecture is sinking under the ground
▼从东侧靠近建筑,approach to the building from east
由于城市的快速发展,现在遗址周围已经是哈尔滨平房中心区域,如何界定陈列馆范围与城市的关系就成为我们要解决的主要问题。首先,我们用绿地公园将遗址与周边的城市分离,缩小周围的空间形态与其形成的巨大反差,以期形成良好的过渡环境。其次,在场地内以保护原有遗迹为原则,设计专用导游线路,同时恢复 731 部队时期原有路网及周边的围墙作为场地设计的记忆框架,有选择性的还原已有的历史场景。
Due to rapid urbanization, the surrounding area around the ruins have became a central region for houses, hence, defining the relationship between Museum and the city is the major issue we need to solve with. Firstly, we formed a better transition of the environment by separating the ruins and surrounding city context with the use of greenbelt park, reducing the contrast between the Museum and surrounding spatial condition. Secondly, we design guided route for the visitors to explore the ruin. Our principle is to preserve the ruin as is while restoring particular sections to recreate the historical scenes of the period.
▼鸟瞰,bird’s eye view
罪证陈列馆选址于现存日军本部大楼遗址东南,铁路专用线以东。为了降低其高度及减少体量感,我们把建筑体块斜插入基地之中。下沉的入口场地过滤了城市街道的影响,让广场成为一个可供集会的纪念性场地。
The Exhibition Hall is located at the south east of the Japanese Imperial Army Headquarter. In order to reduce its height and the sense of existence, we sink the main building into the ground with submerged entrance to filter out the city. With this move, the square becomes a memorial site for public to assemble.
▼从北侧的日军本部大楼遗址看向陈列馆,view from the heritage of Japanese Imperial Army Headquarter
建筑以消隐、低调而有力的方式介入到场地之中,最终与场所及周边城市形成一个新的整体氛围,试图用一种平静的态度表达对这段反人类历史的反思。
The building intervenes with the site quietly yet powerfully, creating a new atmosphere with the city. It is expressing the history of humanity with a quiet attitude.
▼消隐在空间中的建筑,具有仪式性的入口,the submerged entrance with Genius Loci
▼从南侧庭院看到的建筑,view from South Courtyard
▼建筑主入口,Main Entrance
▼入口门厅,Entrance Lobby
▼冥思厅,Atrium of Meditation
▼下沉庭院,Sunken Courtyard
▼室内望向北面通道,North Passage View for Corridor End
▼雪景中的陈列馆,The Exhibition Hall in Winterscape
▼区位,Site
▼首层平面,Ground Floor Plan
▼二层平面,Second Floor Plan
▼地下一层平面,Basement Plan
▼立面,Elevation
▼剖面,Section
项目地点:黑龙江哈尔滨市平房区
设计时间:2014.03 -2015.03
竣工时间:2015.08
建筑面积:9997m²
业 主:侵华日军第731部队罪证陈列馆
摄 影 师:姚力
设计团队:何镜堂、倪阳、何炽立、何小欣、刘涛、罗梦豪、骆婉君、卢志伟、苏皓、晏忠、伍朝晖、王明洁、朱元正、陈梦君
Project site: Pingfang District, Harbin, Heilongjiang Province, PRC
Design time: March, 2014- March, 2015
Complete time: August, 2015
Building Area: 9997m²
Client: The Exhibition Hall of Evidences of Crime committed by Unit 731 of the Japanese Imperial Army
Photographer: Yao li
Team Members: He Jingtang, Ni Yang, He Chili, He Xiaoxin, Liu Tao, Luo Menghao, Luo Wanjun, Lu Zhiwei, Su Hao, Yan Zhong, Wu Zhaohui, Wang Mingjie, Zhu Yuanzheng, Chen Mengjun
{{item.text_origin}}

