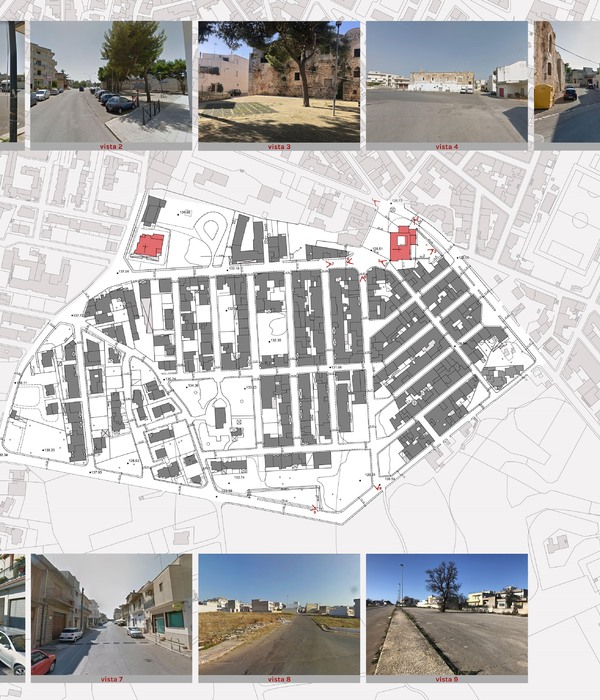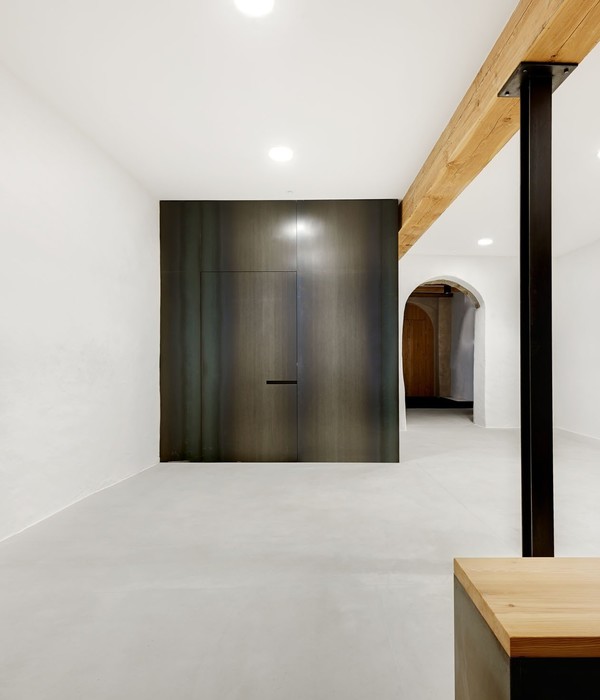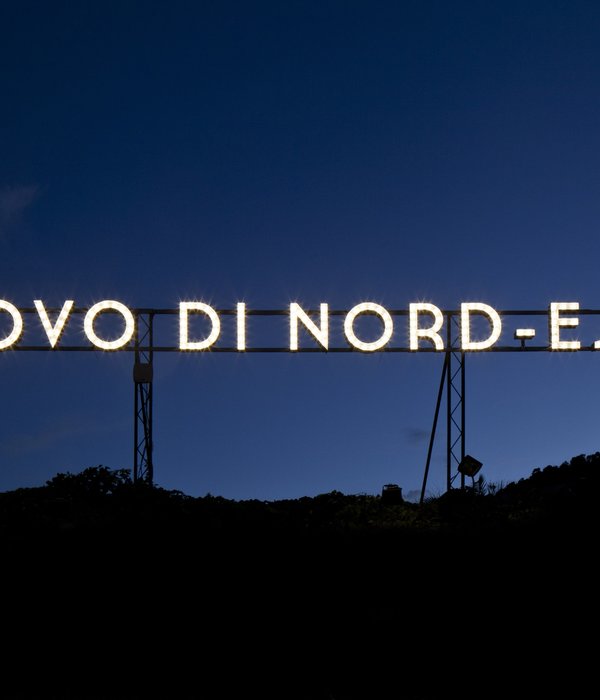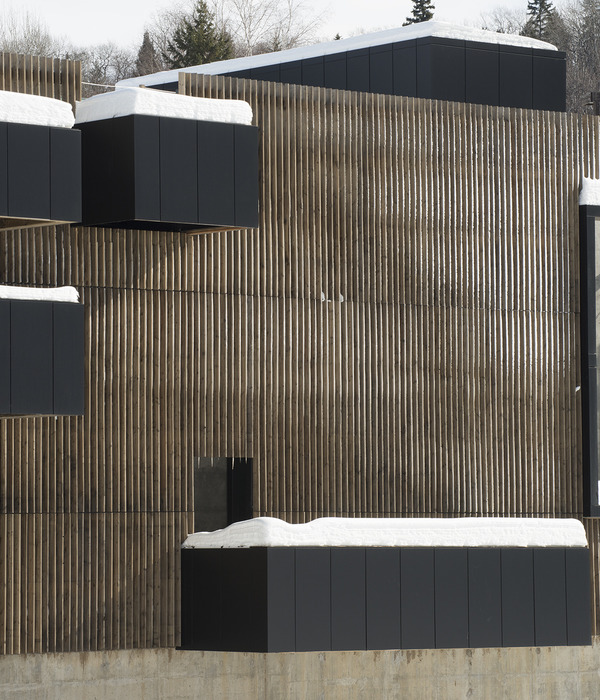承迹景观:曾经被城市遗忘的破败仓库和老厂房通过文化创意类产业的引入而被激活。在它被赋予新生命的过程中,创造了一个后工业园区和城市空间的混合模式。在设计之初,我们把它定义为“生长的街区”。建筑和景观的建成,只是设计的起点,我们为街区的持续发展留出了成长的空间。当人们开始在这里办公、购物、聚会和生活,建筑与景观也在人的融入之后继续生长,不断修正和完善,一起持续着城市的更新。
Change Studio: Forgotten run-down warehouses and factory floors have been rejuvenated by the influx of cultural and creative industries. While being transformed with a new lease of life, the area becomes a hybrid of post-industrial park and urban space – what we call a Thriving Neighbourhood. Buildings and completion of landscape are only the start. We have left space for neighbourhoods in the area to grow. After people start to work, ship, gather, and live here, buildings and landscape will grow upon human interactions, ever-improving along with the transformation of the city.
▼铁轨下的文创小镇 FUNS iTown amid elevated railway
背景 Background
项目位于北京东四环至五环之间,被纵横交错的数条铁轨所割据。2015 年以前,这里是朝阳区高碑店乡西店村的北京玻璃厂仓库,破败倾颓。有的被用于存放玻璃制品,有的被租给生产涂料、石灰等的加工厂,还有的是一些工人的宿舍。随着城市发展的契机,这个城市边缘地的历史和独有环境成为了被改造的可能,也作为该地区城市更新的示范段。
The project is located between East Fourth Ring and East Fifth Ring roads of Beijing, fragmented by several railways. It was the warehouse of Beijing Glass Company prior to 2015. Some of them were used to store glasses, some were leased out to paint and lime factories, while others were used as workers’ dormitories. Redevelopment plans have given this fringe area of historic significance and unique environment possibility of improvement. It was also made the polit section of the area’s redevelopment.
▼周边关系 Project Surroundings
挑战 Challenge
用地保留了六条交错铁轨分割下的区域划分,一系列的商业、办公、休闲和创意空间等功能在原有的厂房肌理之下建立起新的混合社区。
作为整个小镇项目的景观设计团队,我们联合多家建筑事务所与委托方一起规划了合理的交通方式来连接被分裂的街区,创造一个新的整体融合丰富的、多功能的建筑形态。
小镇的建设和发展是动态的过程,需要为更新留有可持续的空间,并共同激发社区活力。
我们希望在设计过程中通过技术和材料的优化,让项目的初期建设成本尽量控制低,给后期的运营有充分的保障。
Six railways cut through the project area. A series of commercial, office, recreational, and creative zones dotted across what were factories and warehouses, forming a new hybrid community. As the landscape designer, Change Studio planned the most optimised transport links that connect the fragmented neighbourhoods, together with other contractors and the client. The result is integral and multifunctional. Through the designing process, we aspired to optimise the technology and usage of materials, so as to control cost and leave buffer for the project’s operations later on.
▼平面图 Site plan
▼轴测图 Axonometric drawing
桥上的风景和桥下的生活 Scenery and life around the railway bridge
一座座灰白墙坡形顶的建筑错落有致,充满现代气息的园区场馆宽阔敞亮,时而从旁边呼啸而过的火车交织过去、现在和未来,使得这里多了一份历史感和文艺气息……
现在坐在街边的咖啡馆耐心地等待下一趟火车,是大家乐此不疲的休闲方式。绿皮火车带来的上世纪工业文明的气息,此时与静止的现代建筑和人共享了这个时空交错的瞬间,彼此有了一种微妙的连结。桥下的空间从轨道功能中释放出来,形成了公共空间与街道连接的界面。这些新的空间通过地形的处理和植物的引入,提供了许多休闲的、愉快的环境与街区融合,有些场地设计了停车的空间,并融入和完善了街区功能的配套。其他停车场分布在场地的外围,为行人和其他非车辆运输方式解放了街区中心。
Buildings with light grey walls and sloped tops dotted across the area, along with modern well-lit venues. Roaring trains pass by and weave together the past, now, and future, giving the town some weight of history and sense of literature and arts. Waiting for the next train to pass by while sitting at the café by the road is a popular pastime. Trains with green carriages of the old days give off industrial glory of the last century. They share this moment with static buildings and humans, each subtly connected to one another. The space under the railway bridges is liberated from the function of the railway, becoming the interface between public space and roads. These plots of new spaces provide a lot of recreational and enjoyable environment along the blocks, with terrain management and the introduction of plants. Some under-bridge spaces were designed into parking lots, completing the functions of the blocks. Other parking spaces are outside the main town area, saving the town centre for pedestrians and non-vehicle transport.
▼轨道功能分解 Sub-railway space illustration
▼铁轨下的生活 Life under railway bridge
▼铁轨下的空间连接两边的街道 Space under the bridge connects the blocks on two sides
▼通过地形的设计和植物的引入提供了许多舒适的轨道下的休闲场所 Terrain management and introduction of plants provided pleasant recreational space
▼利用轨道下的空间来停车,完善了街区的功能配套 Utilisation of under-bridge space as parking lots completes neighbourhood functions
留白 Blank space
街巷是小镇最重要、最复杂的核心体系,我们把它设计成一个连续的、灵活的共享空间,将公共和私属部分编织在一起。小镇内有许多优秀建筑师的作品,我们用化繁为简的设计策略整合街巷,并最大化的突出建筑丰富的形态。大部分场所为流通和灵活的活动留下了开放的公共空间,比如等火车的花园、轮滑广场、街角艺廊等等。当火车开过的时候,当商家精心的布置成为街头最吸引人焦点的时候,当轮滑广场充满人气的时候,这才是街区生活最美的风景。
The roads are the most important and complex core systems of the town. We designed them as continuous, nimble, and sharing spaces, with some public and private spaces interconnecting. The town has a lot of works by top architects, so we integrated their works into parts of the roads, minimising the designing of the roads and maximising the rich forms of the architecture. Most venues have left ample open space for activities, such as parks for train spotting, roller skating square, and the art gallery at the street corner. The most beautiful time of the neighbourhood is when people are drawn to shops’ exquisite decorations, and when the roller-skating square is full of people.
▼概念手稿 Concept draft
▼等火车的花园 Ideal park for train spotting
▼呼啸而过的绿皮火车 Roaring trains with green carriages
▼街角的风景 Street corner
▼人的融入才是小镇生活最美的风景 Humans are the most beautiful scenery of the town
▼轮滑广场 Roller skating square
▼小镇街景 Street view of the town
▼小镇内精彩的建筑作品 Magnificent buildings in the town
街道铺装的材料体系采用预制和轻质模块化混凝土,可以快速有效地安装,简洁质朴,节省高达 50%的建设成本。在等火车的花园里,利用回收的废旧不规则的混凝土块结合碎石,重新组合出一种独特的场景氛围。
Neighbourhood flooring utilises modularised light weight cement blocks, which are easy and fast to implement, and save as much as 50% construction cost. In the park that people wait to see trains passing by, installment from recycled cement blocks created new atmosphere.
▼模块化的混凝土铺地 Modularised concrete flooring
不断生长和进化 Ever-growing and evolving
树木繁茂的街道是蓬勃发展的生态社区重要的因素。树木、藤蔓、开花的攀缘植物和建筑相互映衬,自由的生长。郁郁葱葱的植被为曾经冰冷的混凝土空间增加了丰富的绿色基调,而在绿意的边界,精心设置了许多方便人们休憩停留的空间。
Rich greenery of the streets are an important component of the biodiversity of the town. Trees, vines, and climbers with flowers contrast with buildings. The greenery adds warms to cold cement spaces. We also carefully designed resting spaces along the greeneries.
▼繁茂的、生机盎然的植物与小镇一起生长 Flourishing flora grow together with the town
▼照片记录下不同时期的植物空间 Photos of plants in different periods
▼不同时期的照片也记录下了小镇的变化 Photographs from different periods, recording the changes in the town
该项目的独特之处在于为进入小镇的客户和商家建立了一种共建的合作模式,在运营方的宏观把控下,通过积极的公众参与设计和塑造新的公共空间而实现。这是一种全新的生活方式。随着小镇的影视中心、艺术中心、影棚、录音棚等产业配套逐渐完善,会经常举办各种论坛、轰趴、交流酒会等活动。通过这些活动,使街区持续保持着活力,并为公众生活提供了新的、不断发展的平台。iTOWN 是新一代城市公共空间,它被设计成为正在进行的场所,而不是被彻底完成,这才是它特别有开创性的地方:保持开放,给其他人留下空间,在我们不断发展的城市景观中加入他们自己的印记。
The unique aspect of the project is the co-existence between tenants and the spaces under the client’s control. This is realised under the macro coordination of the operator and relied on active public participation in design and the recreation of public spaces. This is a new way of life. With the addition of filming studios, art centres, recording studios, among other things, more events and activities will take place, such as forums and cocktail receptions. These events keep the neighbourhood alive and provide the public with new and developing platforms. iTown is a new generation of public space that’s taking place instead of finished by design. This visionary openness give others space to leave their mark as the city develops.
▼共建、开放、包容、多元的小镇环境,可以容纳各种配套空间 Co-built, open, inclusive, diverse environment, accommodate a variety of supporting space
▼小镇被设计成为正在进行的场所,一起期待岁月的雕琢 The town is designed as a place in progress, looking forward to the sculpting of the years together
本项目展示了我们城市结构中被忽视的、遗弃的空间转变为有魅力的场所,为社会、文化、环境和经济的弹性提供了支柱。实现这一层次的文化可持续性和引人注目的美学,需要与设计师、工程师、投资运营方和社区进行复杂的合作。“生长的街区”或许是当代城市建设面临诸多难题时的一种解答:适度的干预和留白,为多专业团队共同努力提供了成长的空间。
The project demonstrated how forgotten spaces are transformed into attractive venues, supporting elasticity for society, culture, environment, and economy. Materialising this level of cultural sustainability and aesthetics that catches eyes demands complex collaboration between the designers, engineers, investors, and the community. Thriving Neighbourhood can be a solution to a lot of challenges in modern city planning: appropriate intervention and intentional hands-off, creating room for joint efforts from multidiscipline teams.
项目名称:北京西店梵石 iTOWN 文创小镇
项目地点:北京市朝阳区高碑店
项目面积:3ha
建成时间:2019 年
业主:梵天(北京)集团有限公司
景观设计:承迹景观
摄影:王宁
Project Name: Beijing Xidian FUNS iTown
Location: Gaobeidian, Chaoyang, Beijing
Area: 3 ha
Completion: 2019
Client: Fan Tian(Beijing) Group
Landscape Design: Change Studio
Photography: Wang Ning
{{item.text_origin}}












